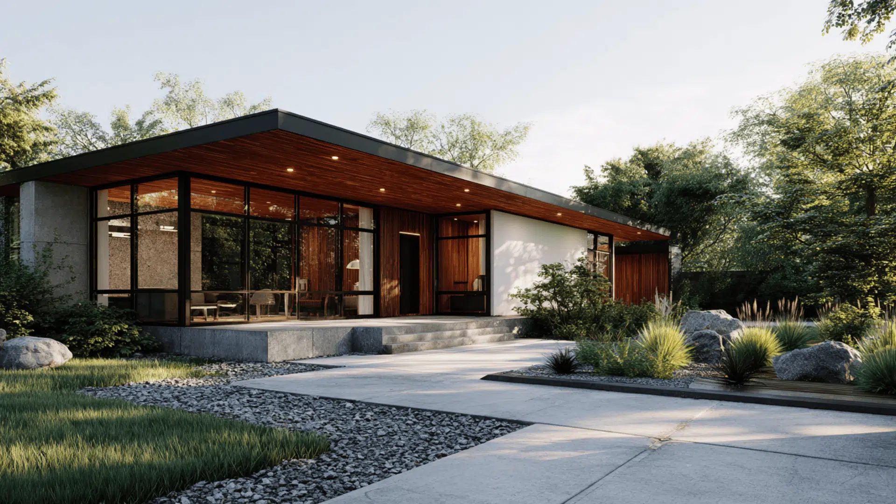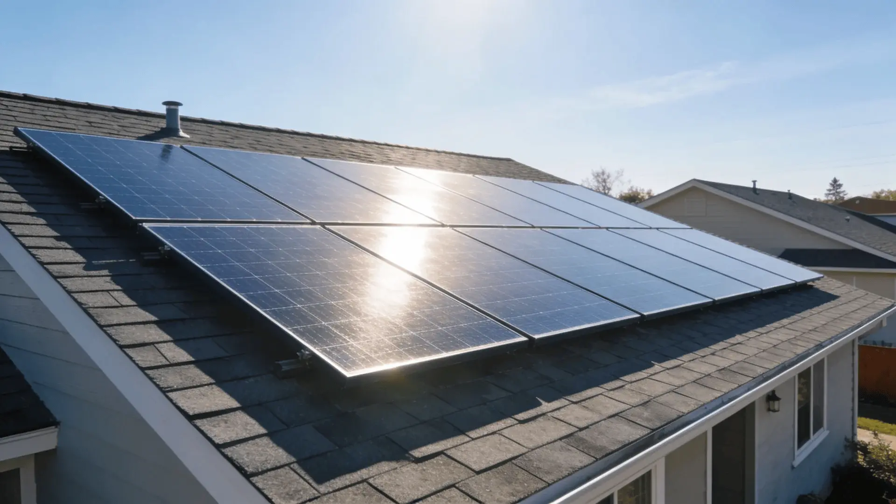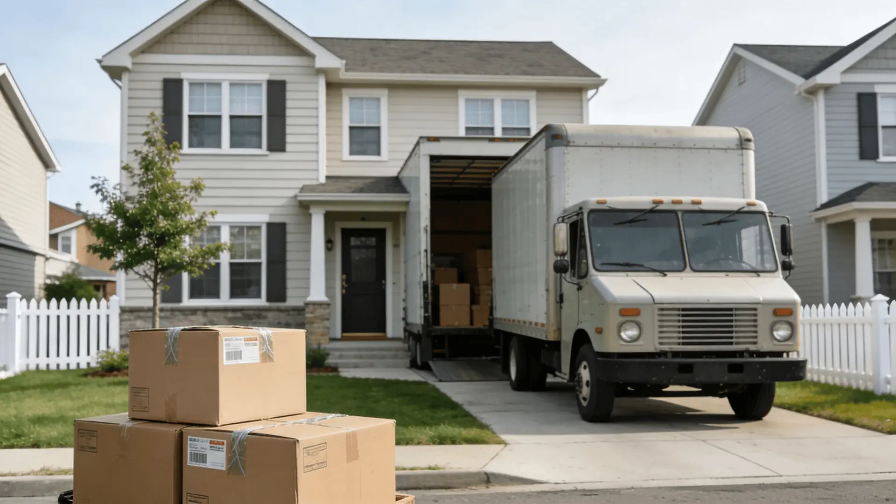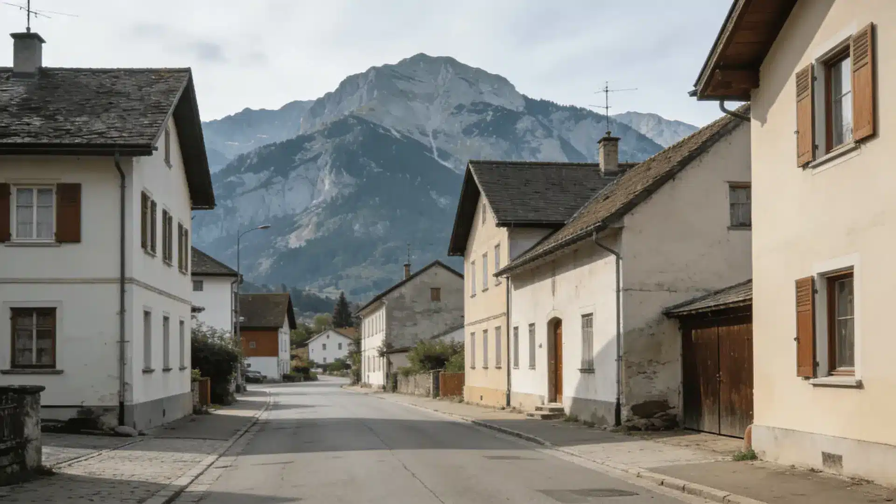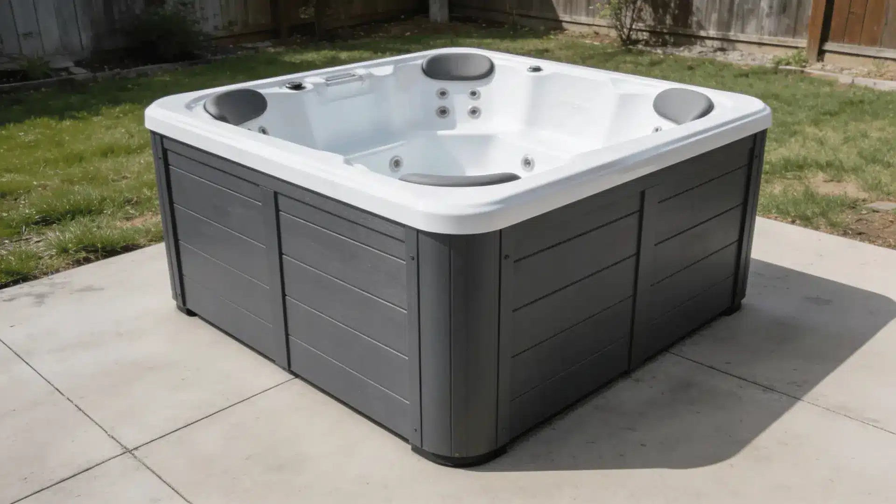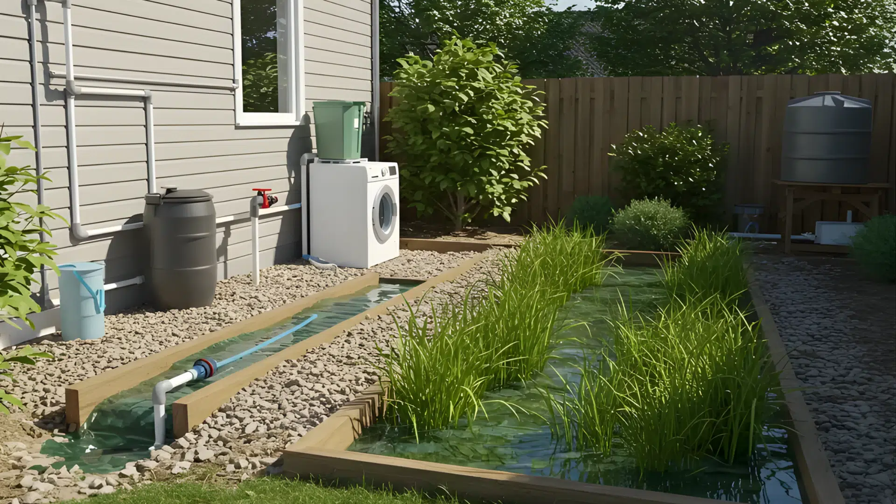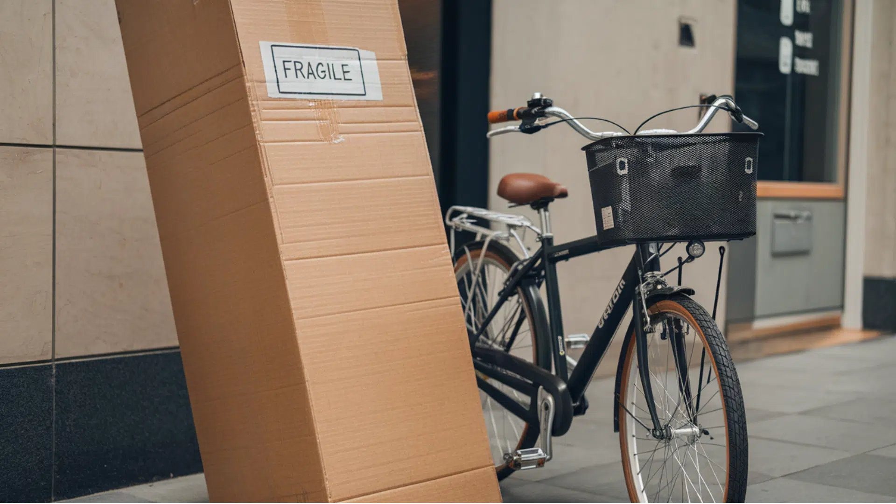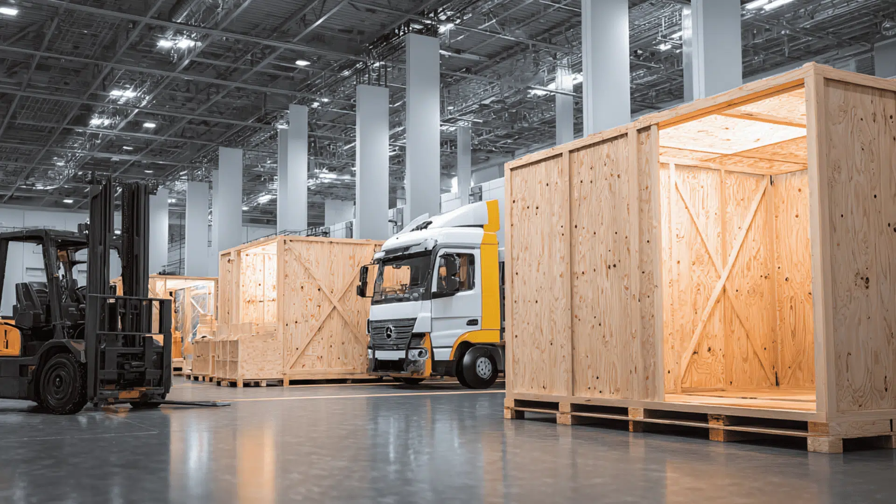Building a home is one of the biggest investments you’ll ever make, and choosing the right foundation plays a huge role in how long it lasts.
A slab house offers a simple yet solid approach that’s becoming more popular for its strength, low cost, and easy upkeep.
What I like most about them is how they combine durability with clean, modern living. No basements to worry about and less maintenance over time.
Today, I’ll walk you through everything from how these houses are built to design tips, trusted builders, and maintenance advice.
Let’s start by understanding why they’re built differently from other homes.
What is a Slab House?
A slab house, also known as a concrete slab house, is a home built directly on a flat layer of concrete called a slab-on-grade foundation. This concrete slab acts as both the base and the floor of the home.
Unlike homes with basements, a slab house sits right on the ground. That means there’s no space underneath the house; everything rests on the solid slab.
The concrete slab foundation helps create a strong, stable base that supports the entire structure. It’s known for being simple, durable, and cost-effective compared to other types of home foundations.
What You’ll Spend on a Slab House
| Type (Build / Repair) | Average Cost (USD) | Notes |
|---|---|---|
| Slab Foundation (Build) | $6 – $14 per sq. ft. | Most affordable and low-maintenance foundation option. |
| Crawl Space (Build) | $10 – $20 per sq. ft. | Higher cost but allows easier access to utilities. |
| Basement (Build) | $30 – $100 per sq. ft. | Most expensive; adds usable living or storage space. |
| Crack Sealing (Repair) | $300 – $900 per project | Fixes minor cracks to prevent further foundation damage. |
| Foundation Leveling (Repair) | $2,000 – $8,000 average | Corrects uneven or sunken slabs due to soil shifting. |
| Leak or Plumbing Repair (Repair) | $1,500 – $5,000 average | Repairs broken or leaking pipes under the slab. |
| Waterproofing or Sealing (Repair) | $2,000 – $7,000 average | Protects the foundation from moisture, mold, and long-term damage. |
Note: Prices shown are general estimates based on current U.S. averages. Actual costs may vary depending on your location, materials, labor rates, and project size. Always get multiple quotes before starting your slab house project.
The Process of Building a Slab House
Building a slab house involves several important steps. Each step helps create a strong and lasting foundation for the home.
Tools and Materials You’ll Need
- Concrete mix, gravel or crushed stone, and sand
- Plastic vapor barrier
- Steel rebar or wire mesh
- Form boards and anchor bolts
- Sealant or curing compound
- Measuring tape and level
- Shovels, rakes, and buckets
- Plate compactor or tamper
- Concrete mixer or ready-mix truck
- Wheelbarrow
- Trowels, screeds, and concrete float
- Hammer with nails or screws
- Protective gear
1. Preparation of The Site
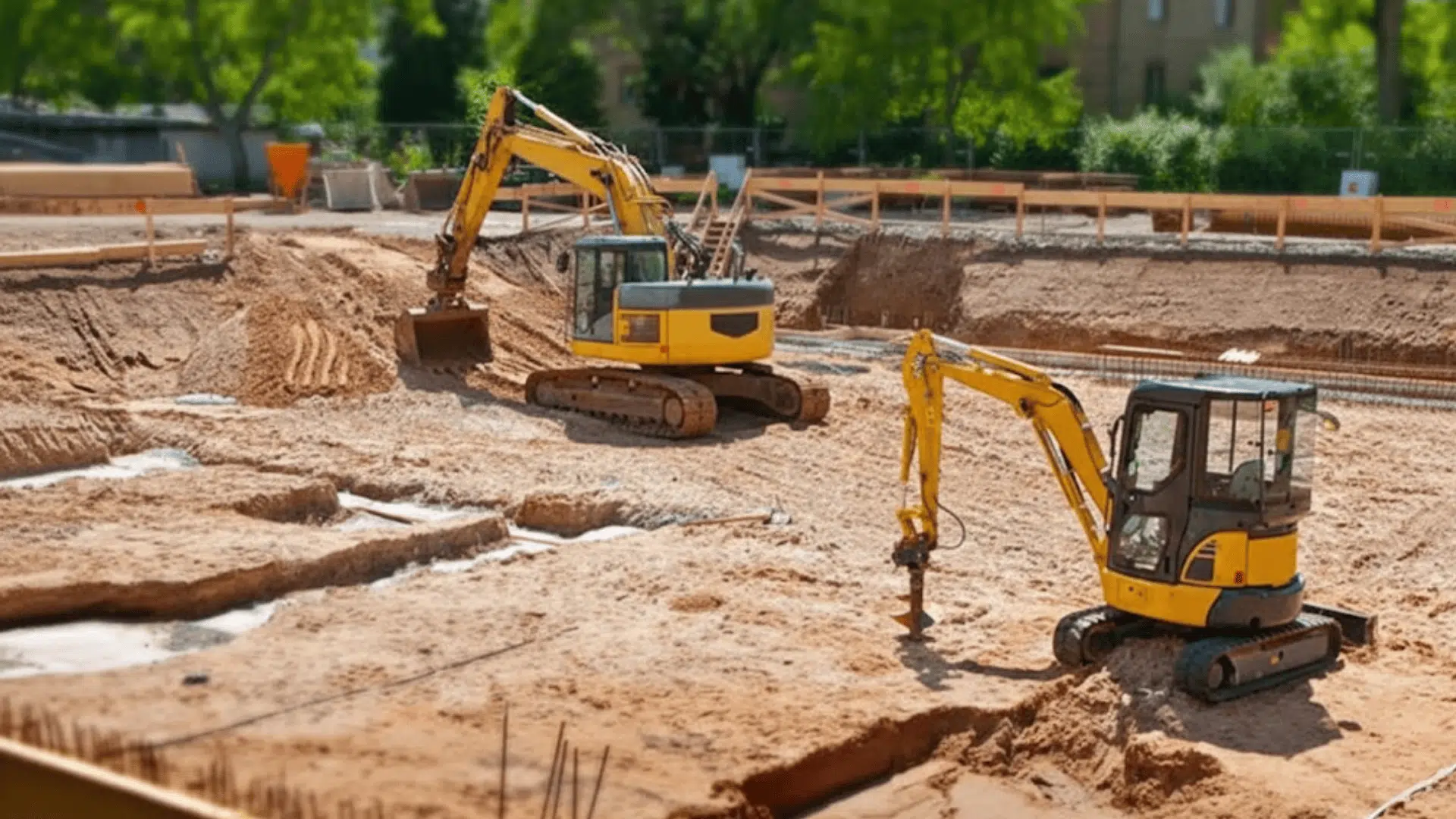
The process begins with preparing the land. Builders clear away trees, rocks, and debris to make the surface clean and level. The soil is then compacted to make it firm and stable. This step prevents the slab from cracking later.
Sometimes, a soil test is done to check if the ground can handle the weight of the house. If the soil is too soft or holds too much water, builders may mix in sand or gravel to improve drainage.
2. Adding a Gravel Layer
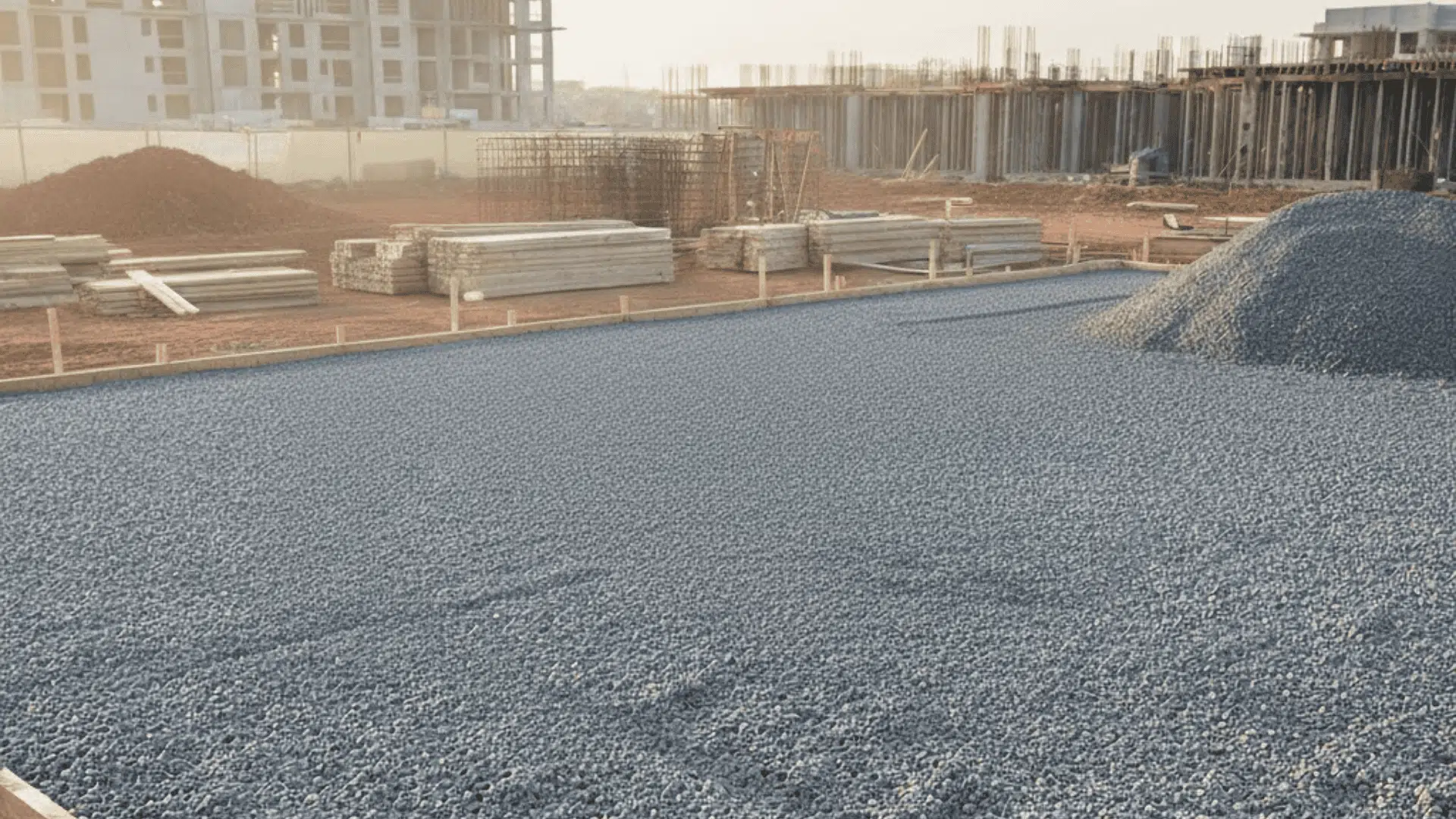
Once the ground is ready, a layer of gravel is spread across the area. The gravel helps water drain away from the slab and keeps the concrete dry. It also acts as a base that prevents moisture from building up under the house.
Without this layer, water could collect beneath the slab, leading to cracks, mold, or shifting over time.
3. Installation of a Moisture Barrier
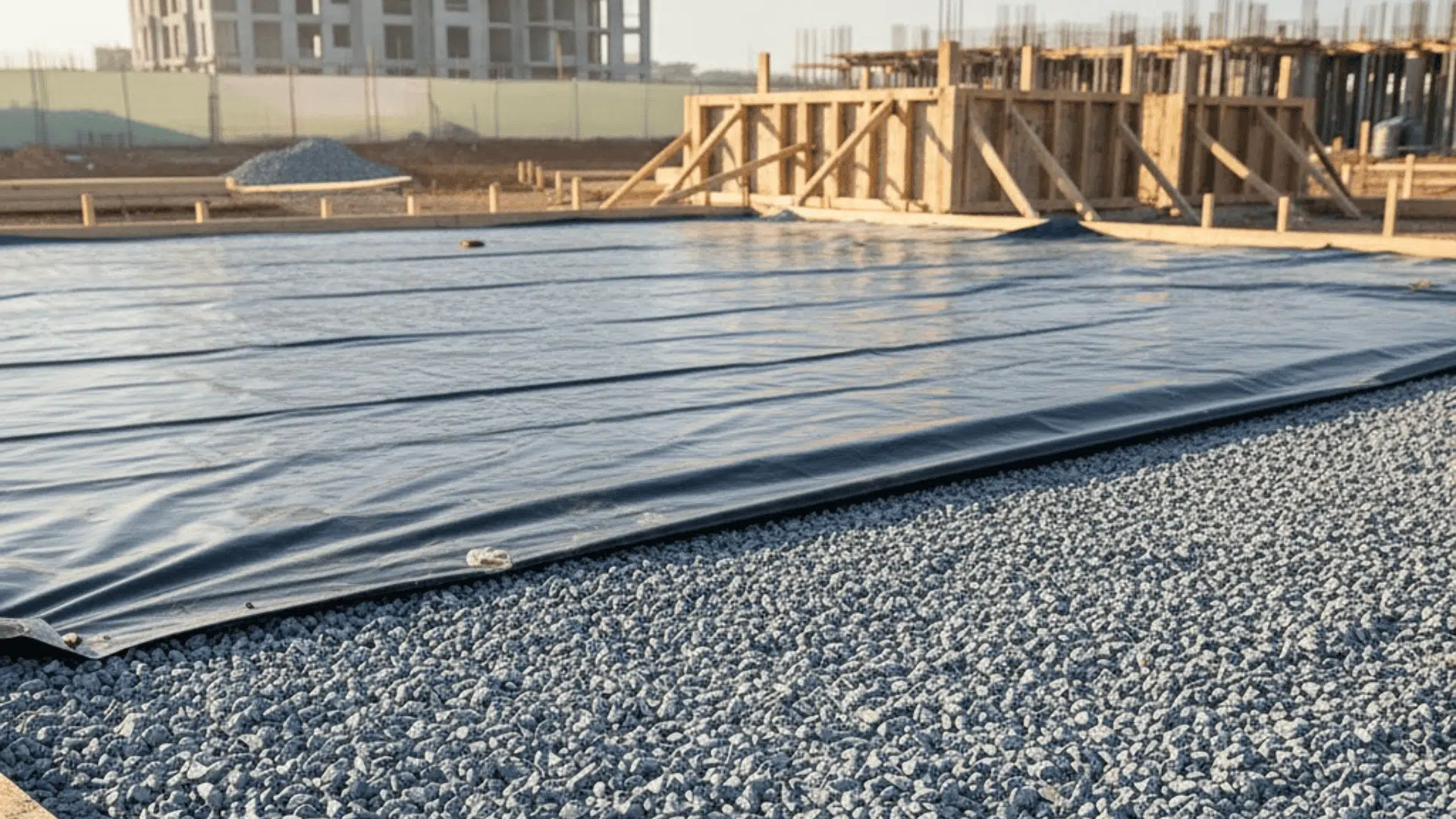
Next comes the moisture barrier or vapor sheet. This is a thick plastic layer placed on top of the gravel. Its job is to stop water from the soil from seeping into the concrete.
This barrier keeps the slab dry and protects it from moisture damage. It also helps prevent damp floors and mold inside the home.
4. Setting Up Forms and Reinforcement
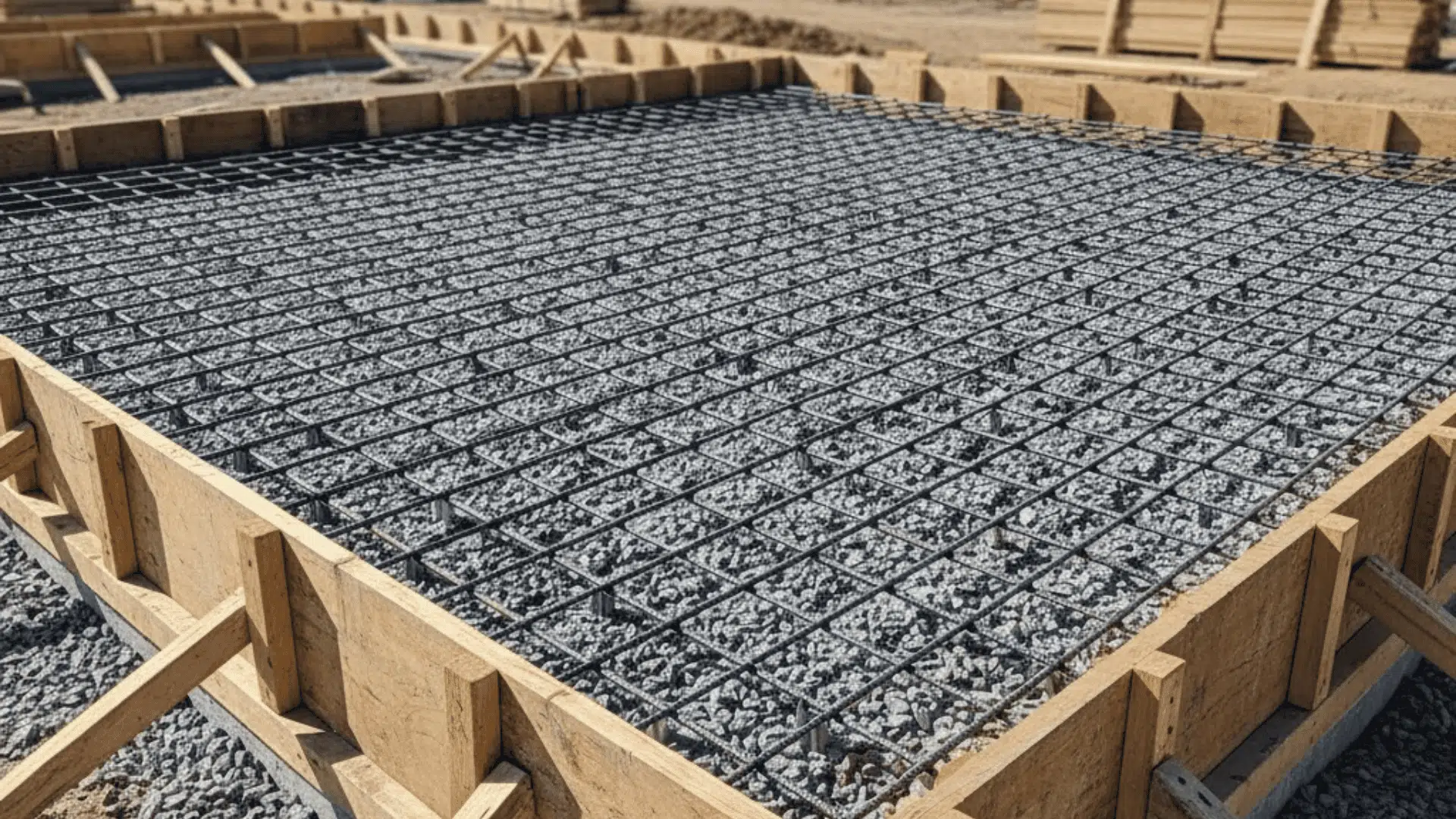
After the barrier is placed, builders set up forms, which are wooden or metal frames that shape the slab. Inside these forms, they add steel rods or wire mesh.
This reinforcement strengthens the concrete and helps it resist cracking. It also supports the structure when the ground moves slightly due to weather or soil changes.
5. Pouring the Concrete
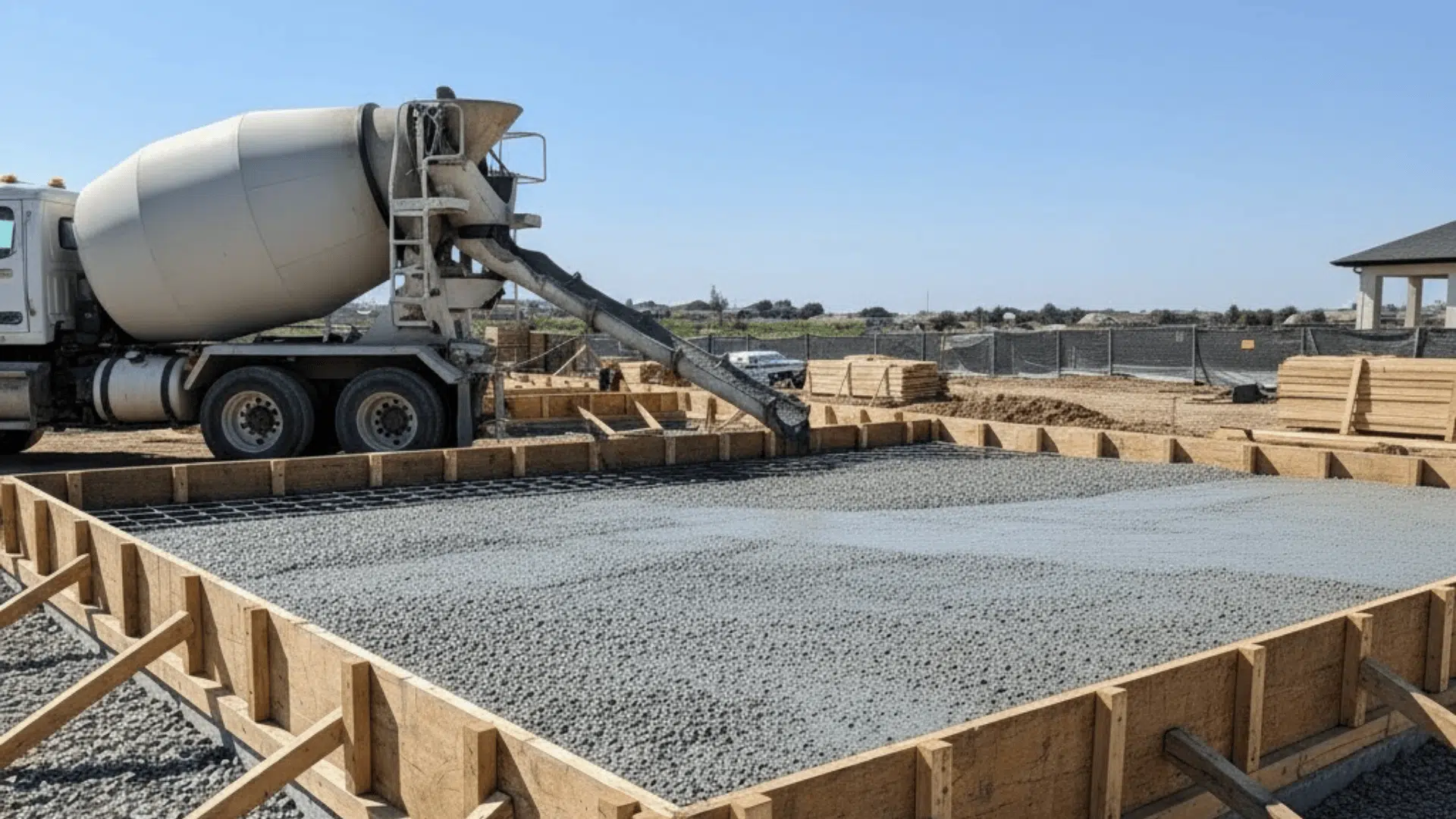
Now the concrete is poured into the forms. It’s spread evenly across the area and leveled with special tools. The goal is to pour it all at once, so the slab dries evenly.
The concrete then begins to harden in a process called curing. It takes several days to set enough for light work and a few weeks to reach full strength.
6. Finishing the Surface
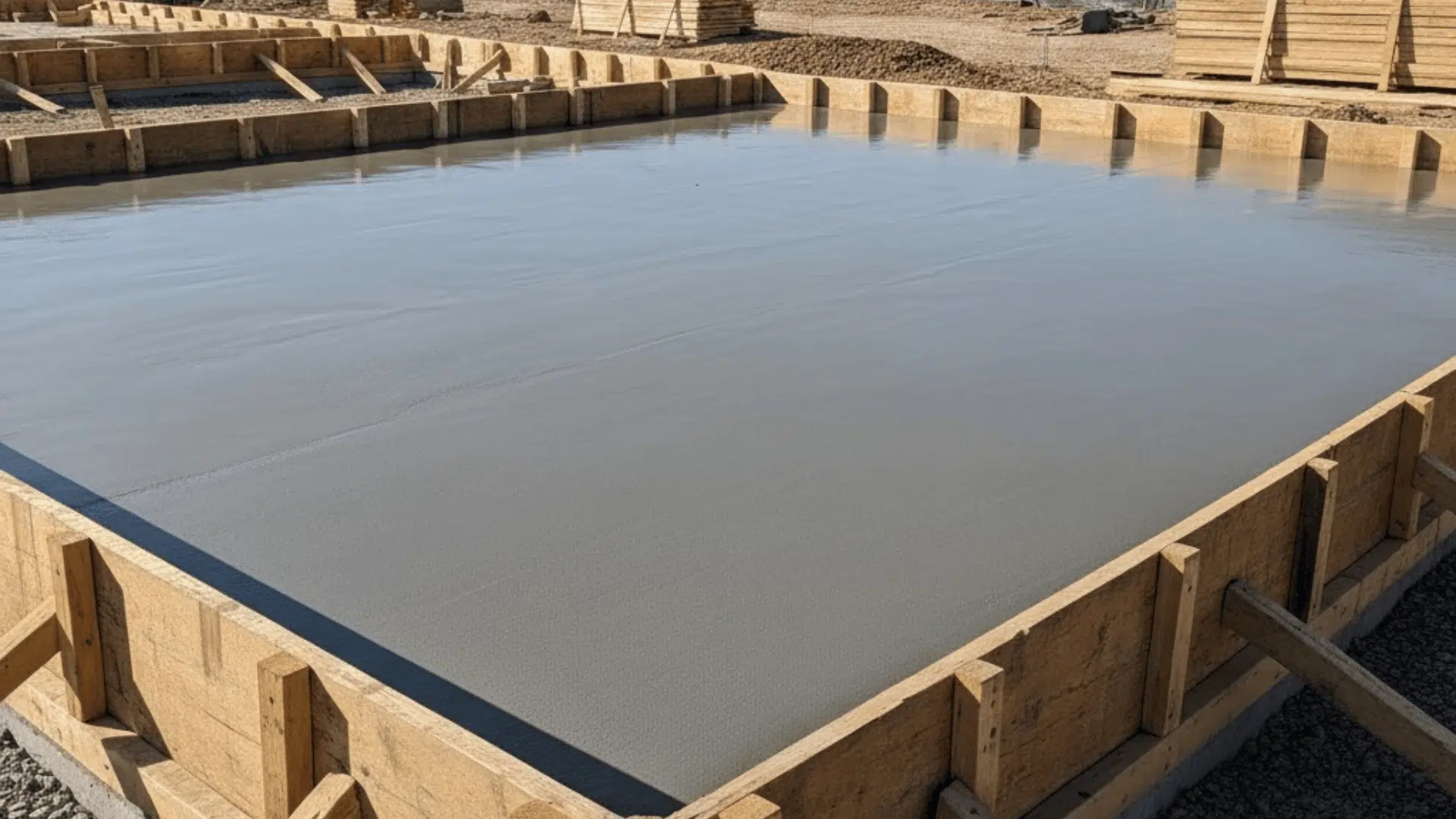
Once the concrete starts to harden, workers smooth the surface. They may add a protective seal to make it more durable and easier to clean.
Some homeowners keep the concrete as the final floor, while others cover it with tile, wood, or carpet. Either way, the slab becomes the main base and floor of the home.
7. The House Build
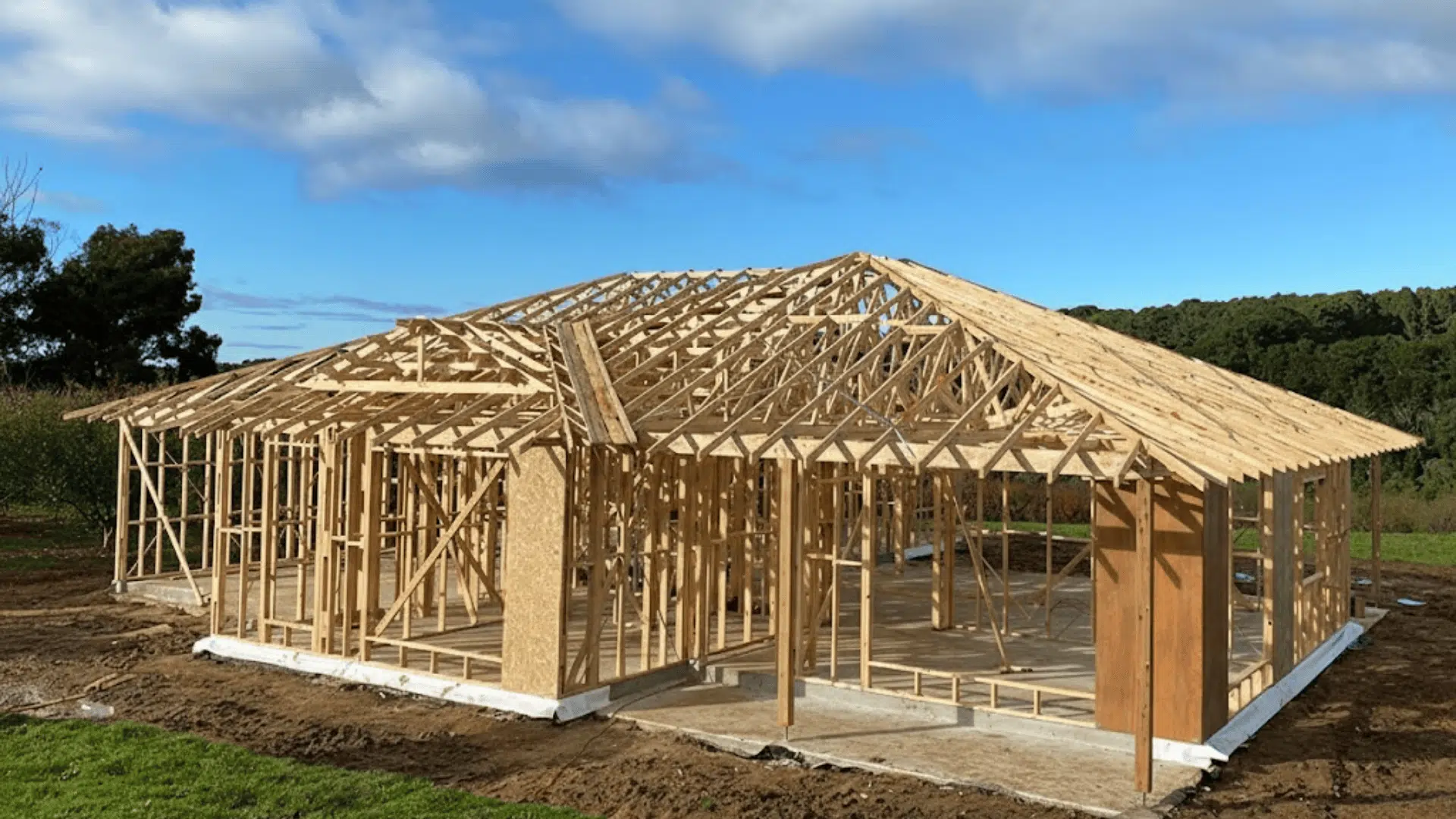
After the slab is cured, it’s ready to support the rest of the home. Builders add the walls, framing, and roof directly on top of the slab.
Since there’s no crawl space or basement, all plumbing and electrical lines are installed before or during the foundation stage. Once the structure is complete, the slab house is ready for finishing touches.
DIY Ideas for Designing a Slab House
- Add Warmth with Rugs and Flooring: Concrete floors can feel cold, so use rugs or wood-style flooring to add warmth, color, and comfort to your rooms.
- Create Outdoor Living Spaces: Extend your living area outside by adding a small patio, cozy seating, or a garden. It makes your home feel open and spacious.
- Improve Lighting: Brighten dark areas with LED lights, floor lamps, or hanging fixtures. Warm lighting tones instantly make your slab home feel cozy and inviting.
- Add Smart Storage: Without basements, storage matters. Use wall shelves, storage benches, or furniture with drawers to stay organized and save space.
- Decorate with Natural Elements: Add warmth with wood, stone, or plants. These natural touches soften concrete surfaces and make your home feel calm and balanced.
- Refresh with Paint: A fresh coat of paint can transform any room. Use light shades to make spaces bigger or bold accents for character.
Designing a slab house doesn’t have to be expensive or complicated. With a few simple DIY ideas, you can make your home feel more comfortable, stylish, and unique.
Best Sellers & Builders for Slab Houses
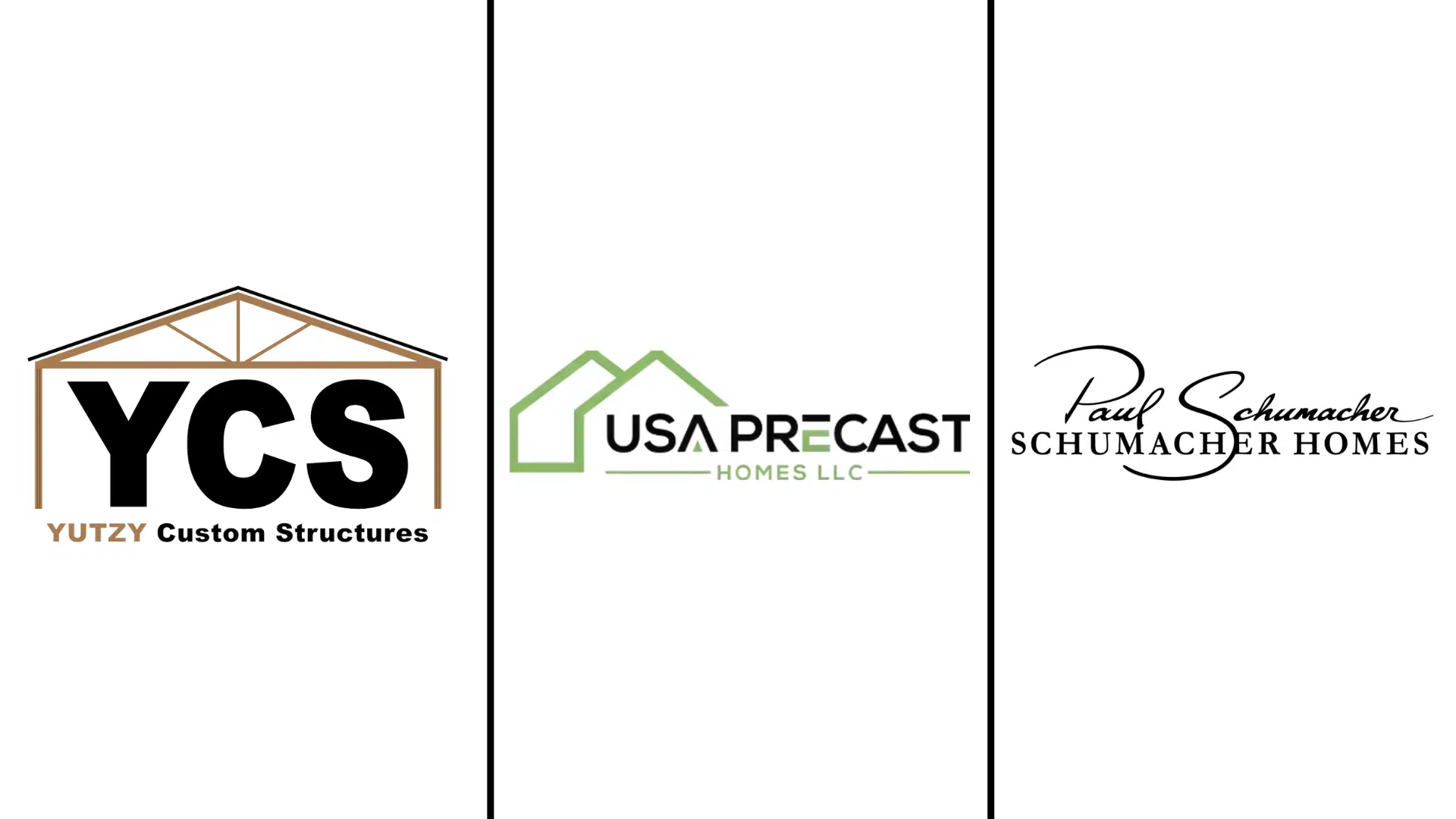
Here are some reliable U.S. companies that specialize in slab-foundation homes, along with what makes them stand out:
1. Yutzy Custom Structures
Why they are best: Known for high-quality craftsmanship and efficient build times, Yutzy Custom Structures focuses on practical, durable slab homes that fit different budgets and styles.
Specialty: They specialize in custom slab-on-grade homes, offering single-story and two-story designs with flexible floor plans across Kansas and Missouri.
Get a Quote: Visit their website for a custom quote.
2. USA Precast Homes
Why they are best: USA Precast Homes leads in using precast concrete technology, making homes more energy-efficient, affordable, and weather-resistant.
Specialty: They design and build precast concrete slab homes in a range of sizes, from compact to family-sized models, ideal for homeowners seeking low maintenance and long-term durability.
Get a Quote: Visit their website for a custom quote.
3. Schumacher Homes
Why they are best: Schumacher Homes is one of the largest custom home builders in the U.S., known for reliable service, transparent pricing, and customizable home designs.
Specialty: They build homes on slab-on-grade foundations in many states and offer flexible plans that suit various climates and budgets.
Get a Quote: Visit their website for a custom quote.
Slab Homes vs. Other Foundations
| Feature | Slab Foundation | Crawl Space Foundation | Basement Foundation |
|---|---|---|---|
| Cost | Lowest cost to build | Moderate cost | Highest cost |
| Build Time | Fastest | Moderate | Longest |
| Energy Efficiency | Very energy efficient | Loses some heat through the floor | Good if insulated well |
| Moisture Control | Low risk with good drainage | Prone to moisture and mold | Can leak or flood without waterproofing |
| Repair Access | Harder (plumbing under slab) | Easy access to pipes and wiring | Easy access but higher repair costs |
| Storage Space | None | Small space under the house | Extra room or living space |
| Climate Suitability | Best for warm or moderate climates | Works in most climates | Best for cold climates |
| Maintenance | Low | Moderate | High |
| Resale Value | Good in warm areas | Average | Higher in cold regions |
Slab homes are affordable, durable, and easy to maintain, while crawl spaces and basements cost more but offer extra space.
Maintenance and Longevity Tips
Caring for Your Slab Foundation:
Keep your slab foundation strong with simple care. Clean gutters often and slope the ground away for good drainage. Seal small cracks early, water soil lightly in dry weather, and prevent standing water near the foundation.
Seasonal Inspection Tips:
Check your foundation twice a year, in spring and fall. Look for cracks, uneven floors, or damp spots near walls. Clean drainage lines before rainy seasons and check for frost damage in colder months.
Extending Lifespan Through Soil and Water Management:
Keep your foundation stable with good soil and water control. Plant trees and shrubs a few feet away, use mulch or gravel to improve drainage, and maintain steady soil moisture.
With regular care and smart drainage, your slab foundation can stay strong, stable, and low-maintenance for many years.
Conclusion
A slab house offers the perfect balance of strength, simplicity, and long-term value. Its solid concrete foundation provides lasting stability, while the design keeps maintenance low and energy use efficient.
I’ve seen these homes work especially well for families seeking durability without high construction costs or complicated upkeep.
With the right care and a few design upgrades, a slab home can stay beautiful and sturdy for decades.
If you’re thinking about building or buying one, take the next step today. Explore trusted builders and start planning your own modern, low-maintenance slab house.

