A 3-bedroom tiny house challenges everything people think they know about small-space living. It proves you can have private bedrooms, storage, and comfort, all within a compact footprint.
These homes blend smart design with modern function, giving families, couples, or even remote workers the freedom to live efficiently without feeling cramped.
Today, I’ll give you realistic floor plans, real-life examples, and what it actually costs to make a three-bedroom layout work.
You’ll also see how zoning laws and building choices shape what’s possible depending on where you live. Let’s start by asking the big question.
Can You Really Fit Three Bedrooms in a Tiny House?
It might sound impossible, but yes, you can fit three bedrooms into a tiny house if the layout is carefully planned. Most 3-bedroom tiny homes range from 400 to 900 square feet, depending on design choices and whether they’re built on wheels or a foundation.
Smaller models (around 400–500 sq ft) often use lofts or split-level designs to add sleeping areas without sacrificing living space. Larger versions (700–900 sq ft) can fit three true bedrooms by optimizing vertical height, open layouts, and compact circulation paths.
Here’s how designers make it work:
- Loft bedrooms: Placing one or two rooms in lofts makes smart use of ceiling height.
- Multi-use furniture: Fold-out beds, Murphy beds, and convertible dining tables double up on function.
- Storage walls: Built-in shelves, under-stair drawers, and hidden cabinetry help declutter limited space.
- Sliding or pocket doors: These free up floor space that swinging doors would otherwise need.
Best 3 Bedroom Tiny House Floor Plans and Layouts
There’s no single way to design a three-bedroom tiny home. The right layout depends on how you live. Some prioritize accessibility, while others value vertical space or flexibility.
One-Story Floor Plans (Ideal for Accessibility)
Single-level tiny homes work best for families, seniors, or anyone who prefers step-free living. These plans use wide layouts and creative zoning to make every inch count.
Layout 1: Linear Ranch Style (800 sq ft)
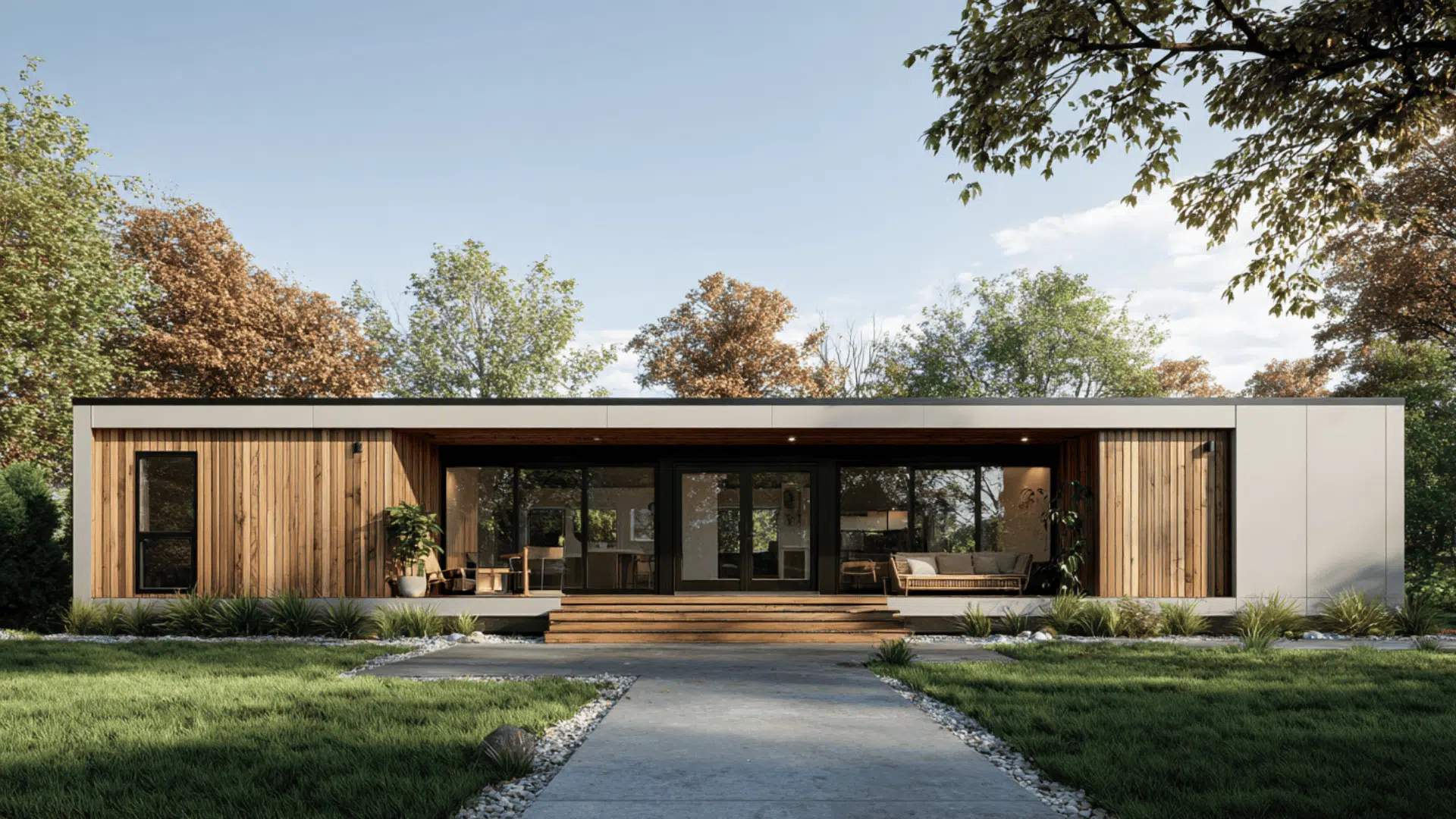
- Setup: All three bedrooms aligned along one side, open kitchen and living area opposite.
- Pros: Easy movement, fewer stairs, smooth flow from room to room.
- Cons: Requires a wider lot; limited privacy between rooms.
- Best for: Retirees, families with young kids, or those with mobility concerns.
Layout 2: Split-Zone Plan (850 sq ft)
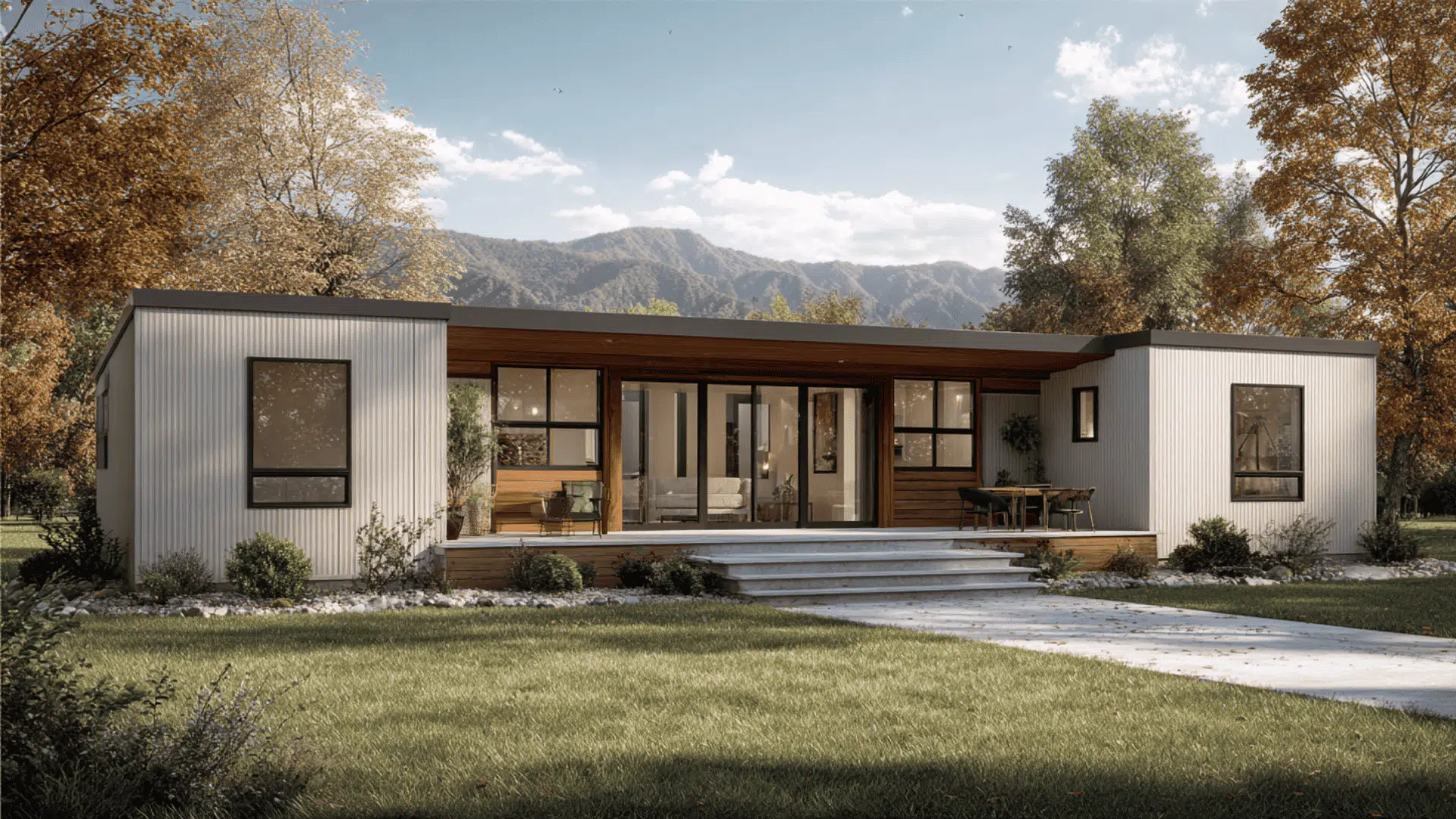
- Setup: Master suite at one end, two small rooms on the other with shared bath in between.
- Pros: Great privacy; feels larger than it is.
- Cons: Slightly longer footprint, limiting small-lot compatibility.
- Best for: Couples needing a guest room and small office or kids’ room.
Two-Story and Lofted Designs (For More Space)
Adding height doubles usable space without expanding the footprint. Lofts and second stories create separation between sleeping and living areas.
Layout 3: Dual Loft Design (450 sq ft)
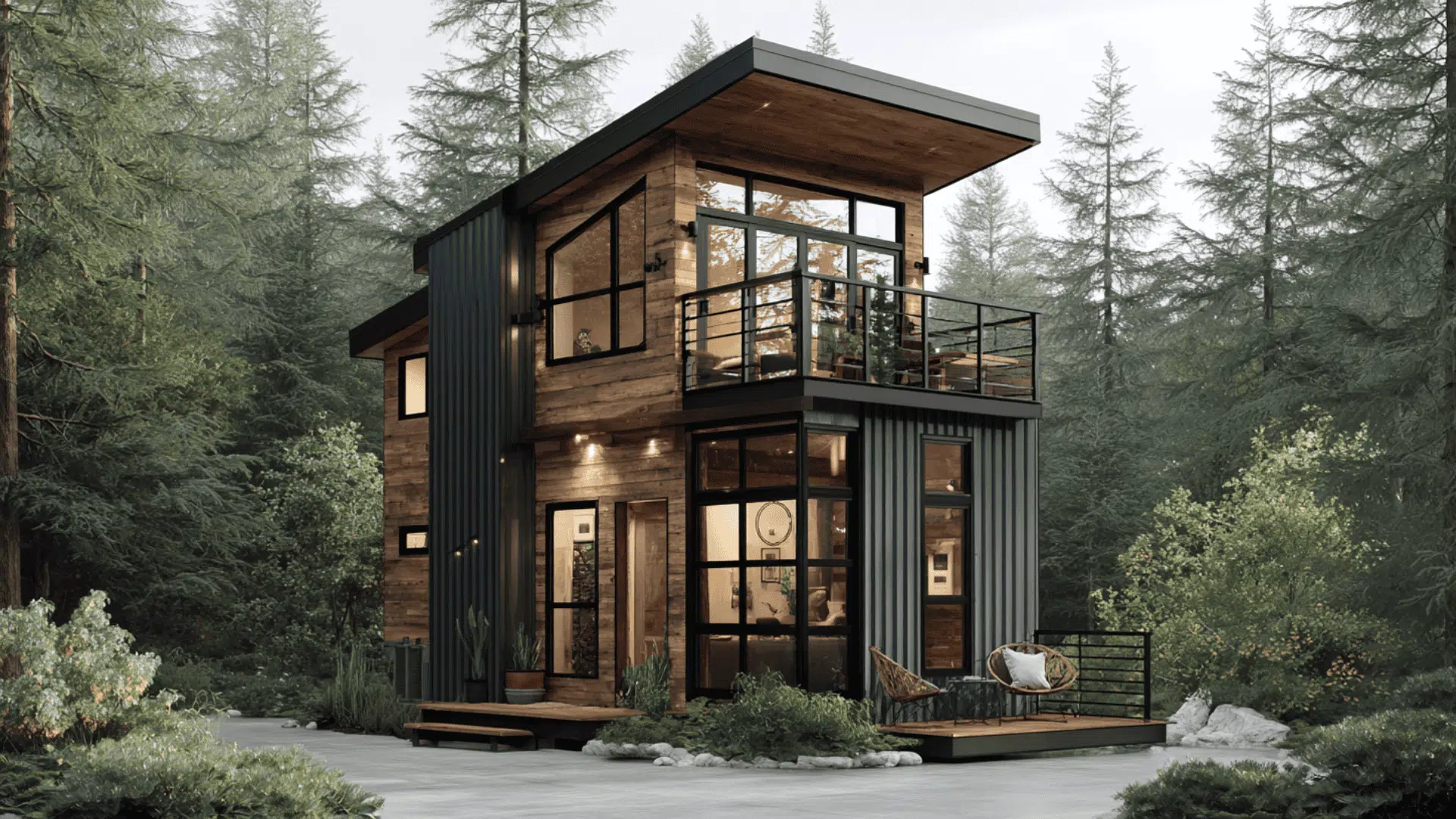
- Setup: Main-floor master, two loft bedrooms above living area and kitchen.
- Pros: Maximizes space efficiently; open and airy.
- Cons: Ladder or stair access may be difficult for kids or older adults.
- Best for: Young families or individuals comfortable with vertical living.
Layout 4: Full Two-Story Compact Home (750 sq ft)
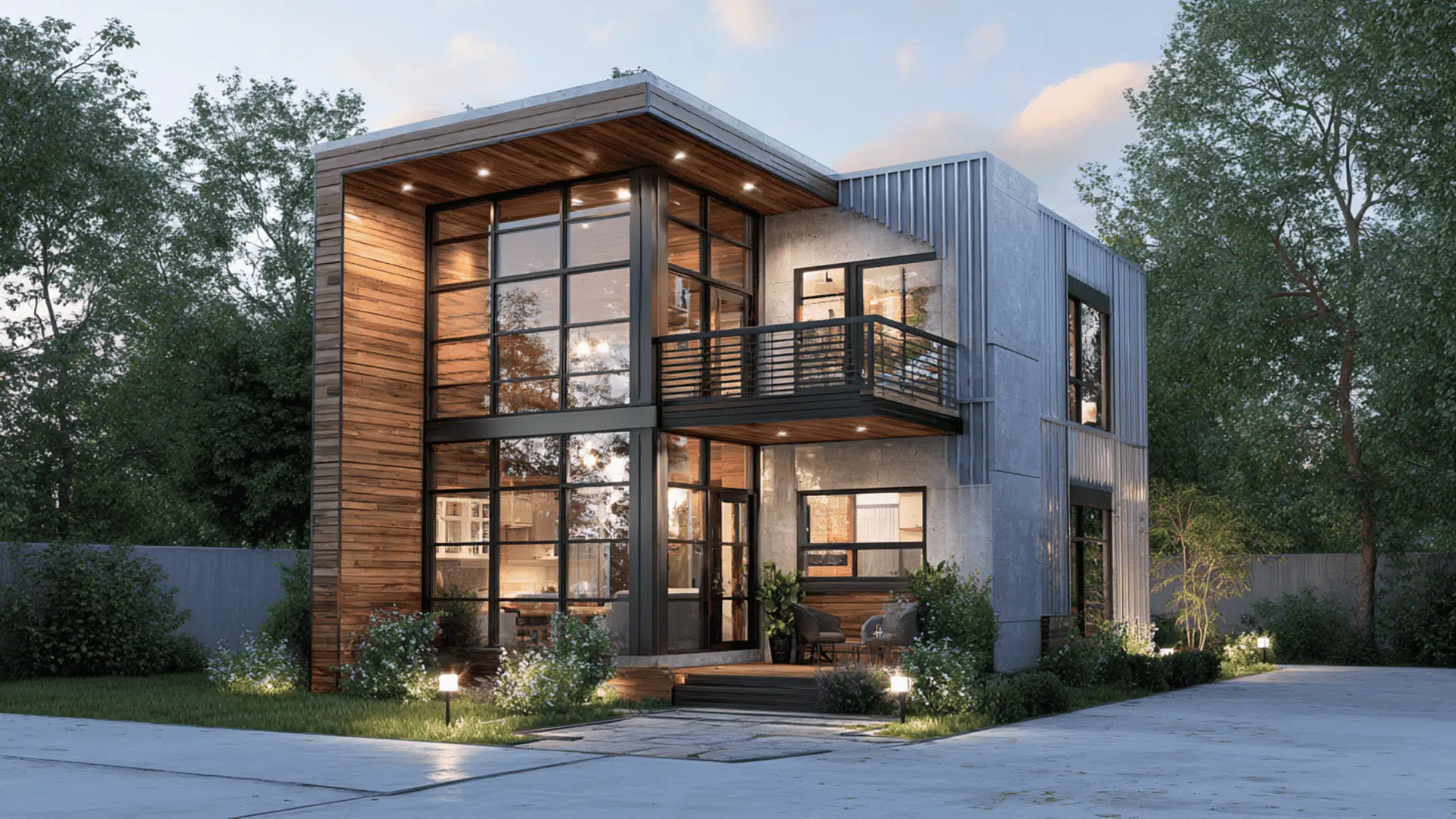
- Setup: All three bedrooms upstairs; downstairs for living, dining, and kitchen.
- Pros: Feels like a full-size home; keeps noise separate from sleeping areas.
- Cons: Stairs take up floor space; higher build cost.
- Best for: Small families wanting a traditional layout in a compact footprint.
Expandable and Modular Layouts (Prefab Options)
Prefab and modular designs make it easy to start small and grow as needed. They’re great for long-term flexibility and easier transport.
Layout 5: Expandable Core Unit (600–900 sq ft)
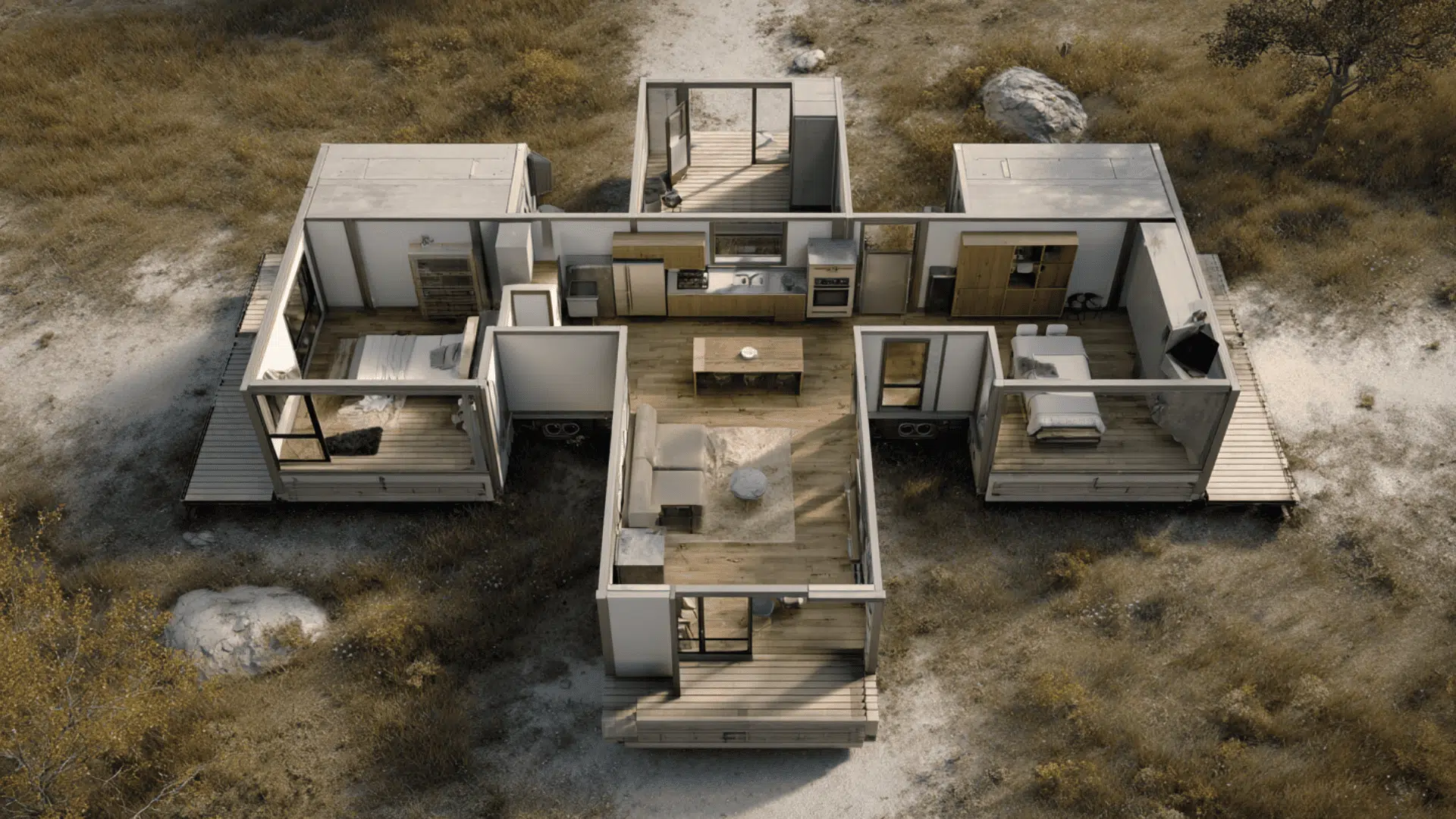
- Setup: Central living unit with attachable bedroom pods.
- Pros: Add rooms as needs change; minimal construction mess.
- Cons: Limited customization per module; may look boxy.
- Best for: Growing families or remote property owners building in stages.
Layout 6: Fold-Out Modular Plan (700 sq ft)
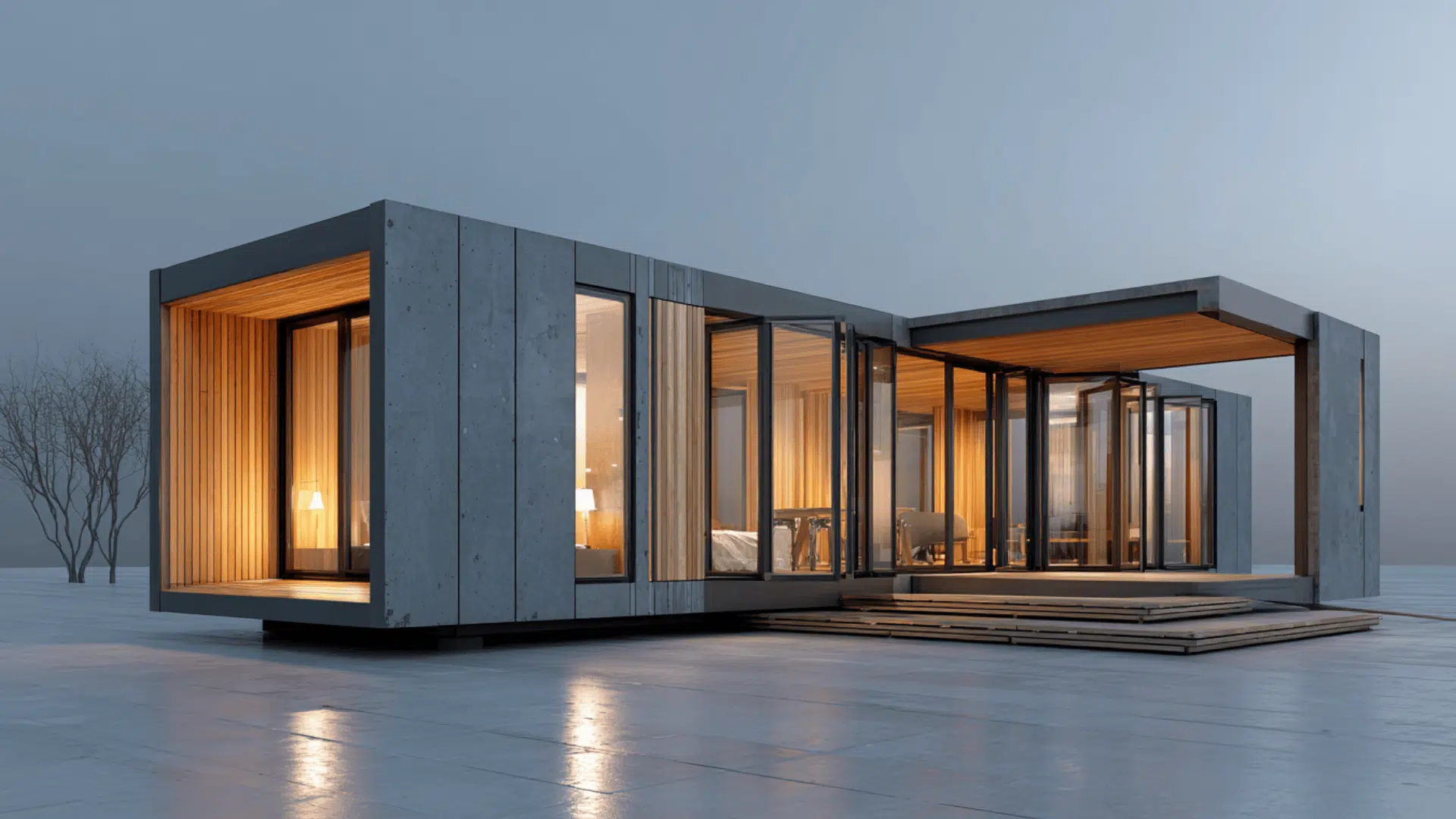
- Setup: Main living module unfolds to reveal two side bedrooms and a rear master suite.
- Pros: Easy setup; energy-efficient prefab materials.
- Cons: Requires more mechanical maintenance over time.
- Best for: Off-grid homeowners or modern minimalists seeking portability.
Real-Life 3 Bedroom Tiny Houses That Work
These examples prove that three-bedroom layouts can feel livable, beautiful, and practical even within small footprints.
The Webster by Dragon Tiny Homes
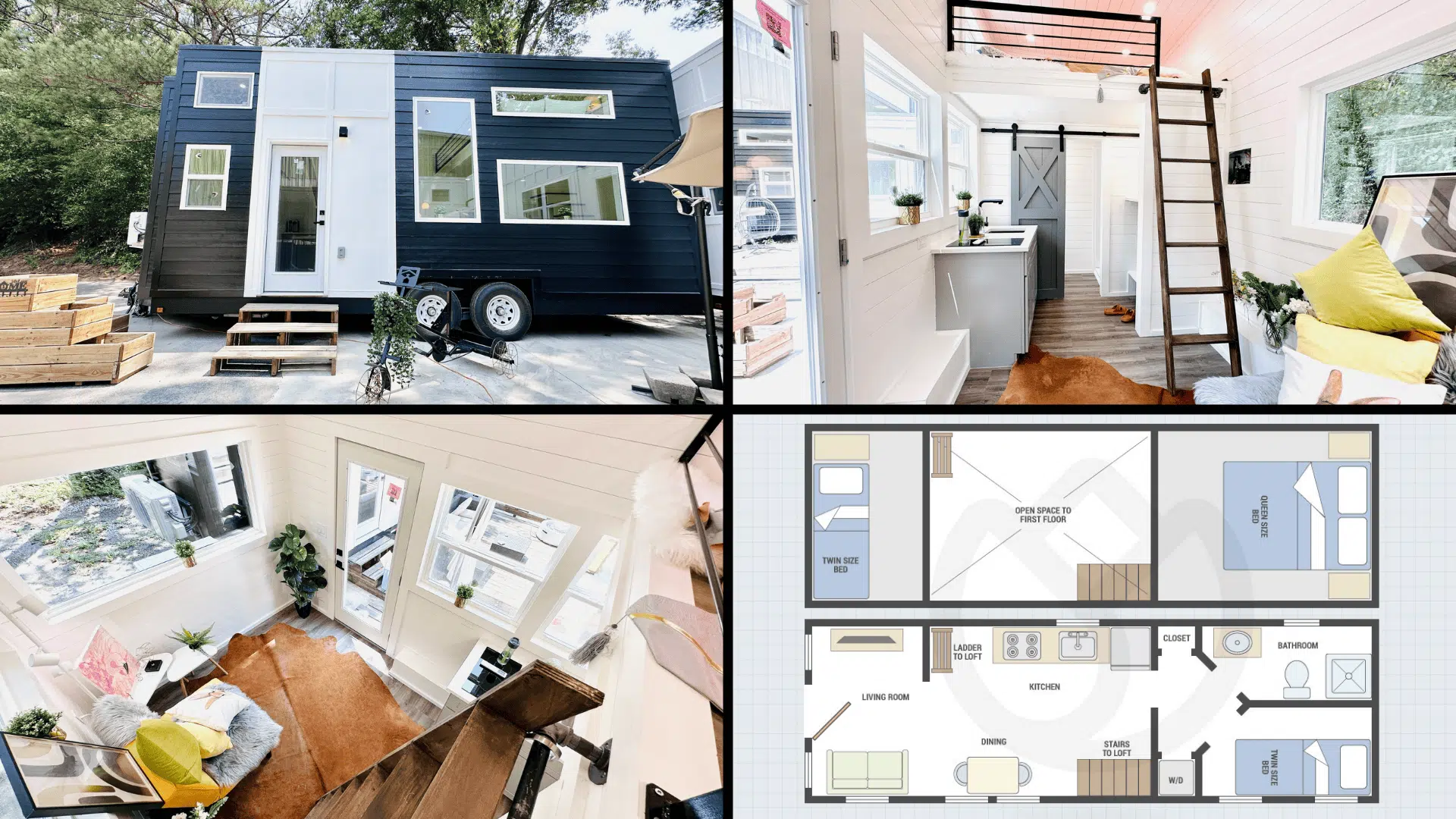
- Size: Around 269 sq ft (32 ft long, 8.5 ft wide)
- Materials: Engineered wood siding, metal roof, built on a triple-axle trailer
- Cost: Approximately $85,000 including setup in a tiny home community
How the family adapted:
This model fits one ground-floor bedroom and two loft rooms within its compact frame. High ceilings and large windows make the interior feel open and bright.
The family uses multi-purpose furniture and clever storage to stay organized. Because it’s mobile, they enjoy location flexibility without sacrificing privacy.
Ideal for: Small families or couples who value flexibility and minimal maintenance while keeping costs down.
Mahue Family Tiny Home (New Zealand)
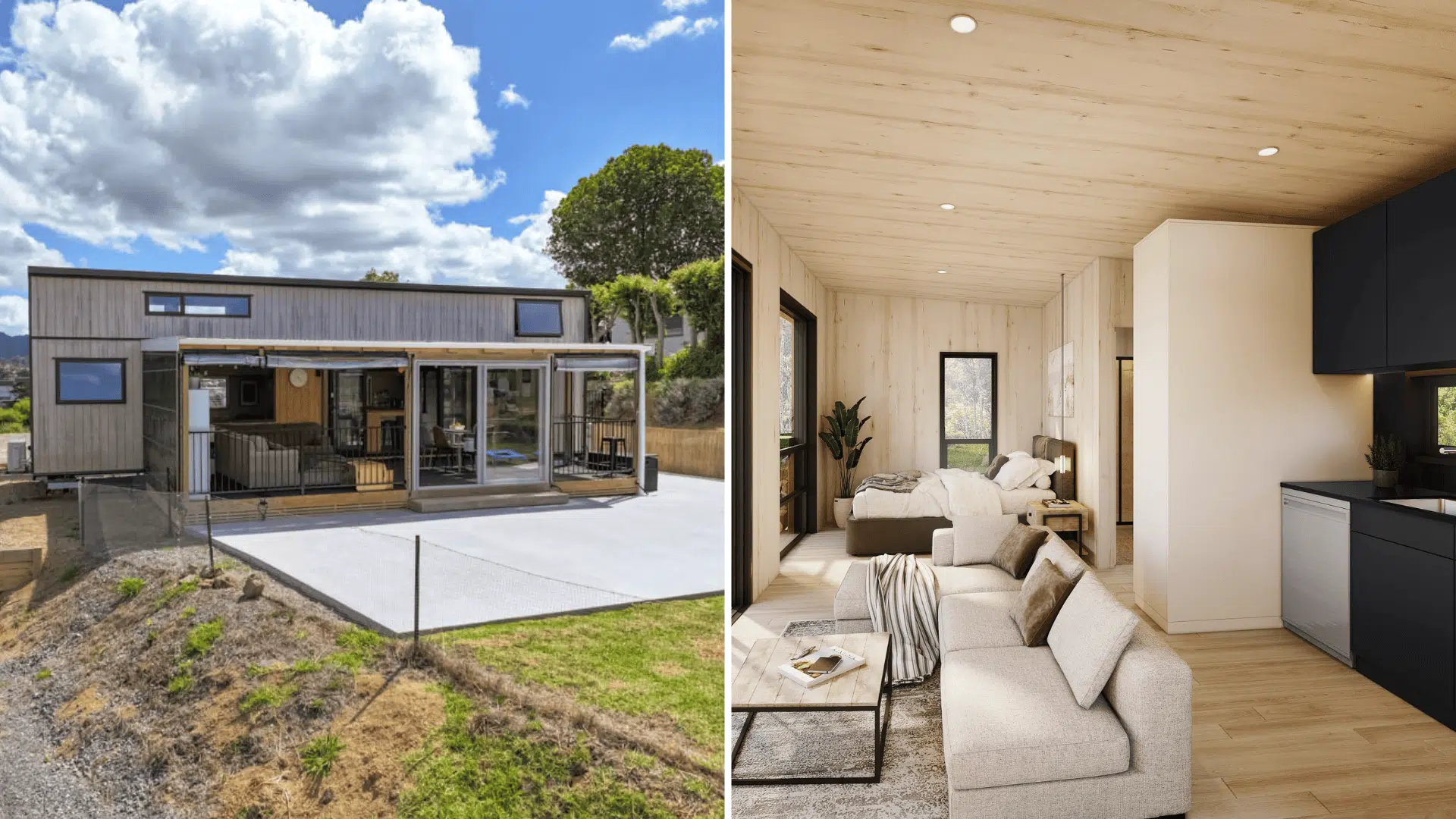
- Size: About 645 sq ft (60 m²)
- Materials: Timber framing, custom cabinetry, and open-plan kitchen with wraparound deck
- Cost: Roughly $172,000 (including land prep and utilities)
How the family adapted:
Built for multigenerational living, this two-story home includes three bedrooms and a spacious deck that doubles the usable living area.
The family focused on indoor–outdoor flow, natural light, and built-in storage to make it functional for kids and adults alike. Every element serves a purpose, creating a warm and efficient space for everyday life.
Ideal for: Families who want a balance of comfort, connection, and long-term functionality without losing that “tiny home” simplicity.
How Much Does a 3 Bedroom Tiny House Cost?
Here’s a quick look at how pricing varies across different build types and options in the U.S. These estimates come from reputable U.S. builders and cost guides.
| Type | Approx. Size (sq ft) | Estimated Cost Range (USD) | Key Features |
|---|---|---|---|
| Prefab / Modular Basic Units | 400–700 sq ft | $70,000 – $100,000 | Factory-built shells or move-in-ready homes with standard finishes. |
| Prefab / Modular High-End | 700–900 sq ft | $100,000 – $125,000+ | Premium materials, energy-efficient upgrades, modern finishes. |
| DIY / Semi-Custom Builds | 500–800 sq ft | $50,000 – $90,000 | Cost-saving through self-work or kit assembly; flexible layout choices. |
| Fully Custom Builds | 700–900 sq ft | $100,000 – $140,000 | Tailored design, contractor-built, upgraded materials. |
| Luxury Custom Homes | 800–1,000+ sq ft | $140,000 – $200,000+ | High-end finishes, complex layouts, permanent foundations. |
Factors Affecting Cost
- Materials and Finishes: Hardwood flooring, quartz counters, or energy-rated windows can quickly raise the price.
- Land and Site Work: Buying land, leveling terrain, and installing septic or water lines add to the base cost.
- Permits and Zoning: Fees vary by state and can include foundation, electrical, and occupancy permits.
- Utilities: Off-grid systems (solar, composting toilets, tanks) can increase upfront costs but lower long-term bills.
- Labor vs DIY: Building it yourself saves money but requires time and skill; hiring professionals ensures quality.
- Mobility: Stationary homes usually cost more to build but are easier to insure; on-wheels models skip land costs.
- Design Complexity: Lofted or two-story layouts, built-ins, and custom cabinetry raise both material and labor costs.
Building or Buying: Which Option is Better?
Building a tiny house gives you full control but takes more time and effort. Buying one is faster and often more predictable.
If you build, expect to spend $50,000–$100,000 depending on materials and labor. You can design every detail to fit your needs, but the process can take 6–12 months and may involve permit delays or supply issues. Resale value can vary since handmade builds don’t always meet certification standards.
If you buy, most prefab or ready-made models cost $80,000–$140,000 and arrive move-in ready within a few months. You’ll have fewer customization options but better reliability, warranties, and easier resale.
As I see it, build if you want control and have time; buy if you want convenience and long-term stability.
Where Can You Legally Live in a 3 Bedroom Tiny House?
Laws depend on how your tiny house is classified and where it sits.
On a permanent foundation (house): Many states use the International Residential Code (IRC) Appendix Q for homes ≤400 sq ft. It relaxes loft, stairs, and ceiling-height rules and gives a legal path when a city or state adopts it. You still must meet the rest of the residential code and local zoning.
On wheels (THOW/RV): Most places treat a movable tiny home as an RV/park model, not a permanent dwelling. That usually limits full-time living to RV parks, tiny-home communities, or specific local programs. Standards reference HUD’s RV exemption and NFPA/ANSI RV codes.
Foundations vs. RV status (quick guide):
Foundation = “house.” Use IRC + local zoning; Appendix Q applies where adopted. Utilities and inspections required.
Wheels = “RV.” Typically, not a permanent residence on a city lot unless a local ordinance allows “movable tiny homes” (often as ADUs) or you’re in an RV/tiny community. Rules can change city-by-city.
| State | Legal Status & Notes |
|---|---|
| California | Adopted Appendix Q statewide, allowing tiny homes on foundations. Several cities (like Los Angeles, Fresno, and San Luis Obispo) also permit movable tiny homes as ADUs through local ordinances. |
| Oregon | Follows the Small/Residential Specialty Code that includes Appendix Q. Rules and enforcement vary by city and county. |
| Colorado | Counties generally require permits and Appendix Q compliance for foundation builds. Local zoning controls placement and minimum lot sizes. |
| Florida | The 2023 Florida Residential Code includes Appendix Q. Tiny homes on wheels are treated as RVs and are mostly allowed for seasonal or temporary living unless local rules say otherwise. |
| Texas | Offers a legal path, but enforcement is local. Classification as a house or RV determines what’s allowed. |
| New York | The 2020 NY Residential Code adopted Appendix Q. You still need local zoning approval and standard building permits. |
Tip: Even in “friendly” states, zoning (use, setbacks, minimum lot/house size) decides if you can make it your primary residence on a specific parcel. Always confirm with your local planning office before buying land or starting construction.
Bottom Line
For year-round living, a foundation tiny house under IRC/Appendix Q on land zoned for single-family homes is the most straightforward route.
For movable units, plan on RV parks, tiny-home communities, or specific local ordinances that recognize movable tiny homes. Check the city code first.
Wrapping Up
A 3-bedroom tiny house proves that comfort and functionality don’t depend on size; it’s all about design and purpose.
Whether you build from scratch or buy prefab, smart planning makes small spaces feel open and practical. Focus on layout efficiency, legal placement, and realistic budgeting before building.
As I see it, the best tiny homes balance creativity with livability; every square foot should earn its keep.
If you’re ready to downsize without giving up comfort, start with floor plans, local zoning options, and builders that match your goals.
Take the first step today toward creating a compact home that truly fits your life.

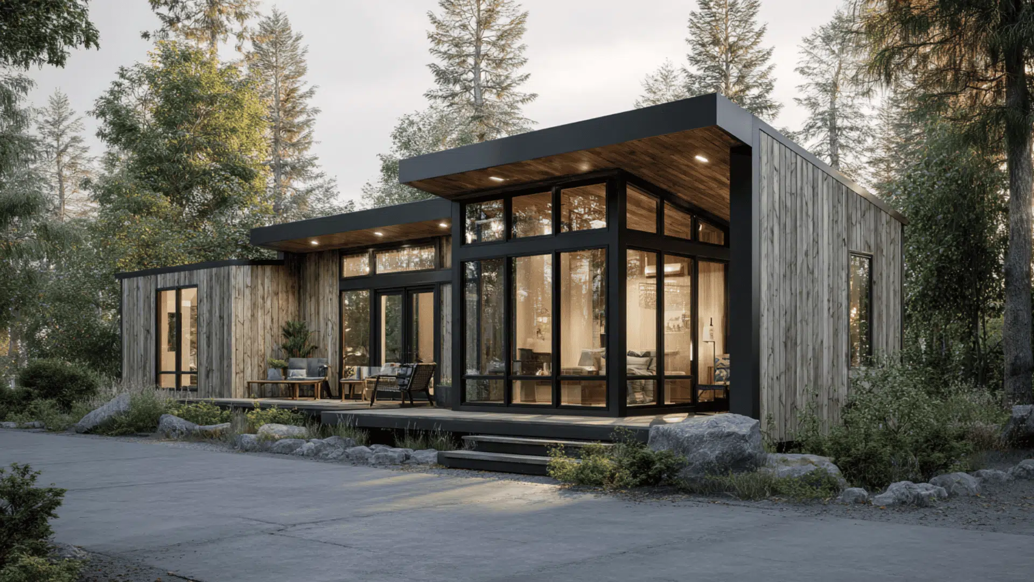

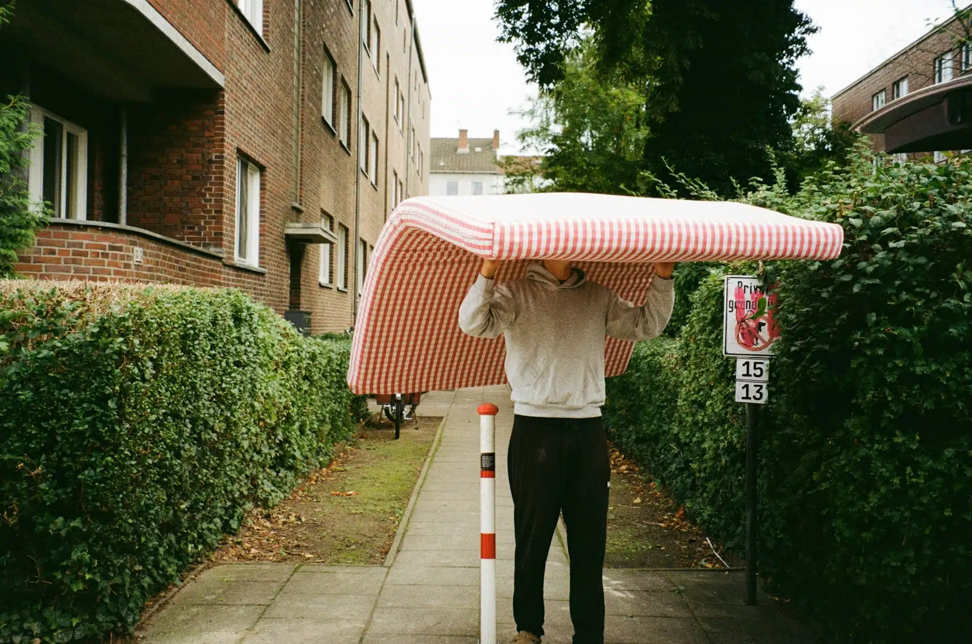
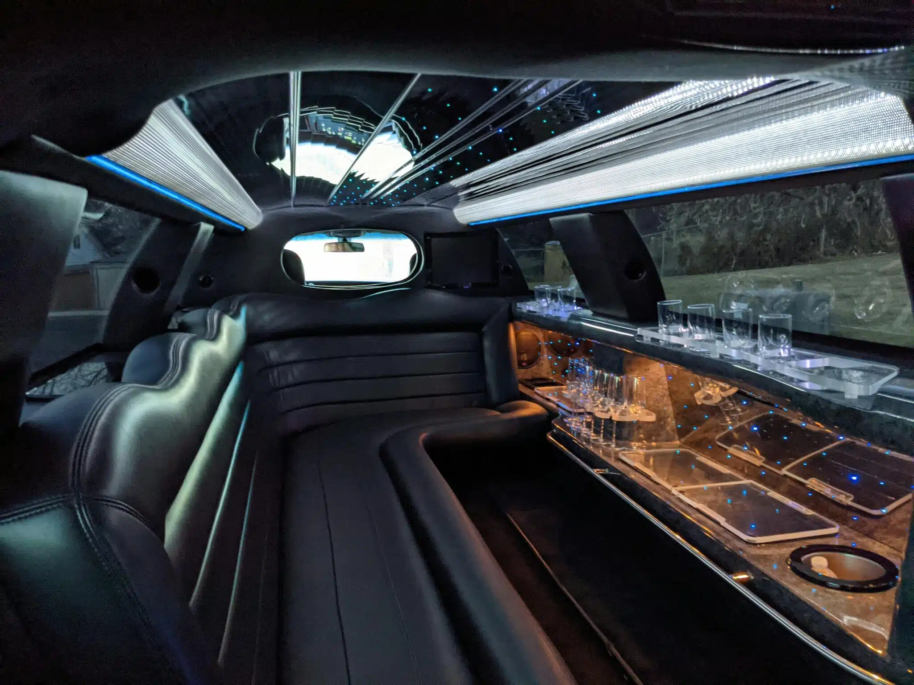
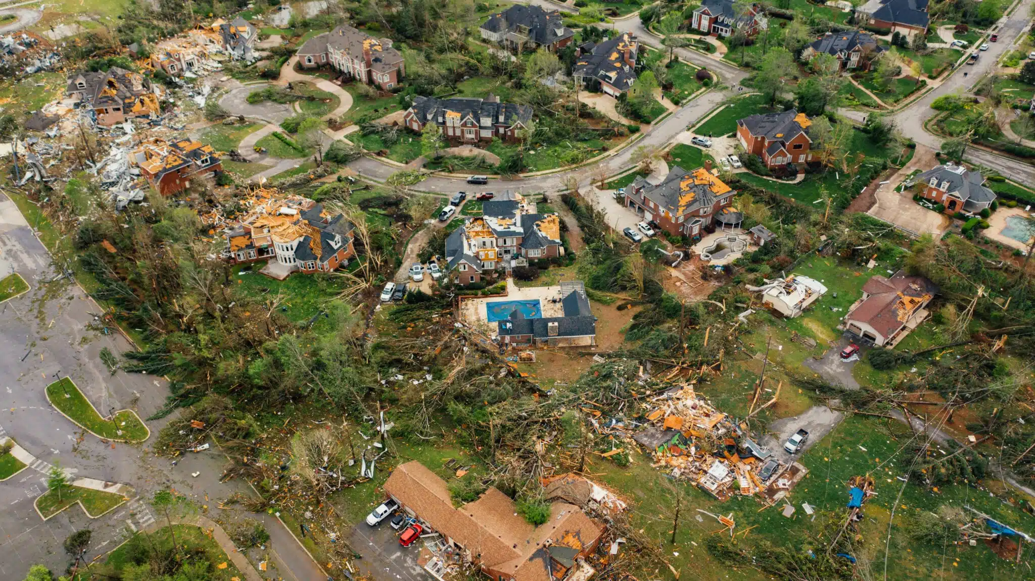
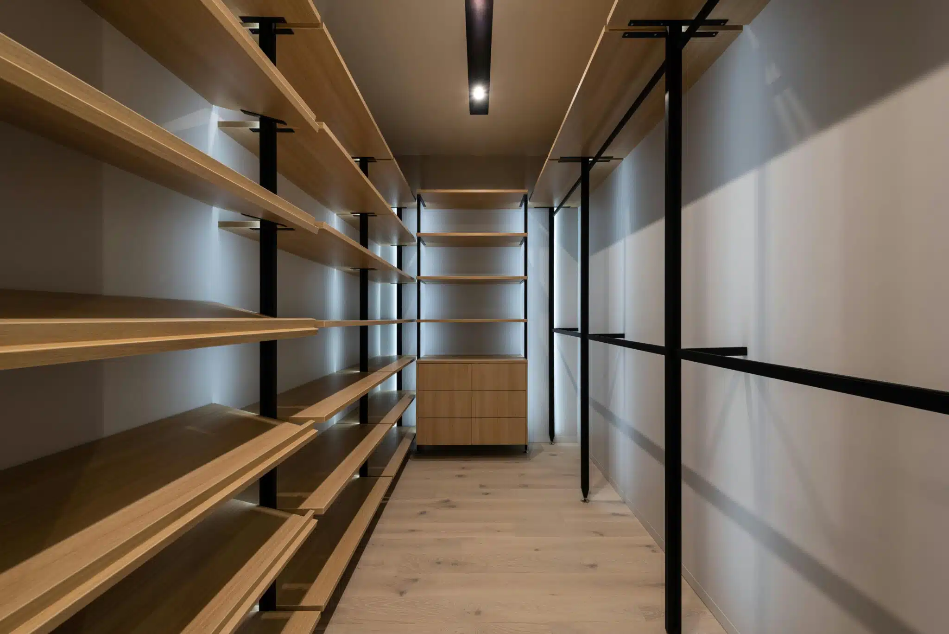
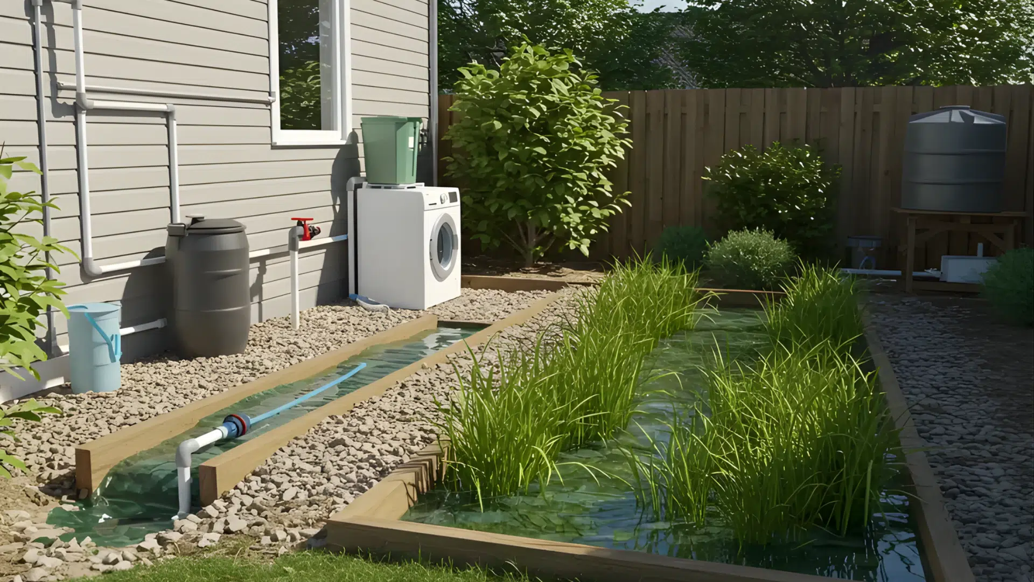








20 Responses
I’ve been searching for quality information about Tiny Homes.
This article is by far the best thing I’ve read so far. Very informative.
I’m very impressed but surprised at the high cost of such a small home. Would like to have seen a list of builder contacts to inquire more.
Good evening I love the designs I have seen featuring tiny homes I live in Alabama who could I ask about any issues or where can I put a tiny house. Would I need to purchase land etc any help would be greatly appreciated thanks so very much
Would like to see more photos. Also, any place one can actually see theses homes?
I’m looking for affordable one bedroom and bath. Walk in closet, large porch , utility and laundry room. Small kitchen.
Can I use my va loan to built a tiny home. Can you send me all floor plans you have for two bed rooms one bath, small living room ,small kitchen????
Need to see floor plan and prices??
I would like to see what you have in 2–3 bedroom houses. Permanent foundations only.
Permanent foundation only please
I want the ball park of used p4efsbhoome. Pleàsr send me floor plans in the fort worth area for me [email protected] is me email ty dawn
This is the only way to go. After WWII millions of small houses were built that were affordable. We need investors to come together allover this country, procure land, train individuals in their construction and bring back dignity to the American people.
I’m very interested in a tiny home with 2 bedrooms, maybe even 3. I know there are no tiny home communities in the Houston/Katy TX area currently, but hoping there will be. Do you know if there are any plans to build in these areas of Texas?
Yes. The headline says that the article will include layouts, but only one house with a foundation and one mobile house do. Would it have been that hard to add a sketch of the basic layout to each section? I really enjoy looking at layouts and realizing that, “hey, I can have a 3rd bedroom/library without the house being unwieldy” or “isn’t that bathroom with a bathtub nice” or even just “I like that placement of a second bathroom.” It gives me ideas. My building plans may be farther down the road than most, but seeing layouts (and they don’t have to be fancy; barebones work) helps me plan what is possible and what I may want. The ultra-tiny homes are cute, but I can’t deal with a bedroom where I can’t stand up fully while making the bed, so seeing options really helps.
Where can I buy a great tiny house?
Great quality and a trustworthy company in Connecticut?
Retired couple seeking information regarding the feasibility and expense of selling current property, purchasing land and downsizing into an efficient 3 bed, 1-1/2 bath unit. Approximately 900-1200 ft.
Any information/advice will be appreciated and helpful in our decision making.
I am looking put 4 house land in areas that can create neighbor good looking out.
Looking for floor plans for a one or two-bedroom handicap tiny house.
What about all of these lease to own tiny houses that you see all over Facebook? I’m not talking about sheds, storage buildings or anything like that turned into tiny houses. I’m talking about real park model tiny homes? I know that some of them are scams but a few seem to be legitimate? I so badly need and want a tiny house but I don’t have the credit or funds to buy or build one. However I am able to put down a small amount (example-$3000, with a $500-$1000 reservation fee). I already have land, water sewer, electric and gas. Thank you for your help
I live in California. I want to buy a modular home 2×2 and put it on a permanent foundation in Colfax California. Who can help us get started?
Would like to find out more about the tiny houses from Cleveland Ohio Elaine Penn