A great tiny house design is more than just a small floor plan; it’s a smart balance of function, comfort, and personality. These homes show how good planning can make even the smallest spaces feel open and livable.
From creative storage to energy-efficient features, every detail serves a purpose.
In this blog, I’ll cover what makes an effective tiny house layout, popular floor plan options, and smart interior ideas that help maximize space.
You’ll also find insights on legality, sustainability, and whether to build or buy your own model.
What Makes a Great Tiny House Design?
A great tiny house design makes every inch work harder without losing comfort or style. The layout is key; it decides how you move and live in the space.
Open floor plans make small homes feel airy, while sliding doors and smart furniture keep pathways clear.
A good design balances looks, comfort, and sustainability. Natural light, calm colors, and eco-friendly materials make the space cozy and efficient.
Insulation and energy-saving windows help reduce costs and waste. To save space, think multi-purpose:
- Foldable tables or Murphy beds free up floor area.
- Hidden drawers or under-stair storage keep clutter out of sight.
- Wall-mounted shelves and convertible furniture add function without bulk.
These simple touches turn a small house into a smart, comfortable, and sustainable home that feels bigger than it is.
Popular Tiny House Floor Plans
Tiny house floor plans come in many styles. The right one depends on how you live: alone, with a partner, or with family. Here are popular layouts that balance comfort, privacy, and smart use of space:
One-Bedroom Tiny Homes
These homes are great for singles, couples, or anyone wanting a simple lifestyle with just the right amount of space. They focus on open layouts, cozy sleeping areas, and clever furniture choices.
1. Open Concept with Loft Bed
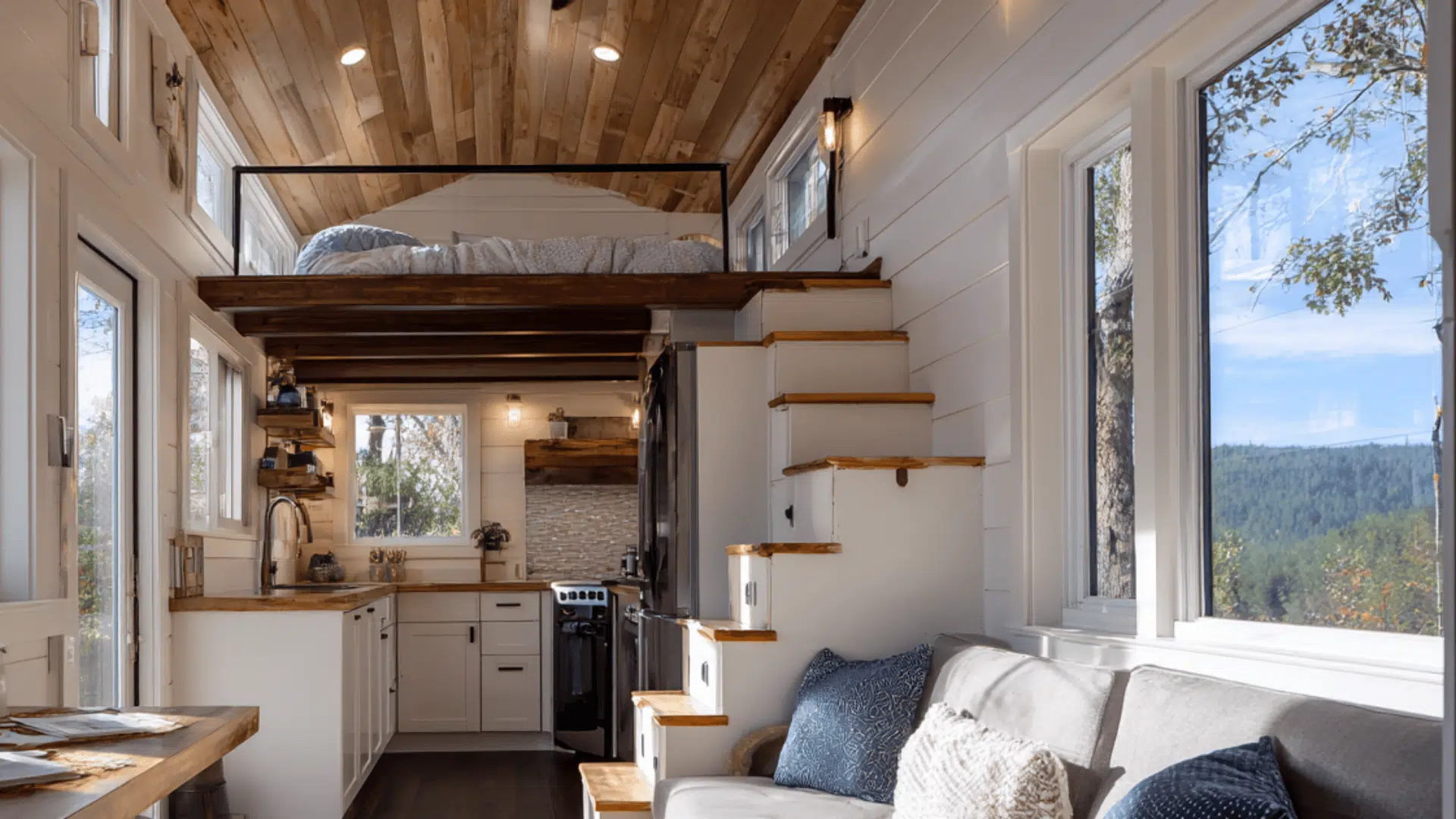
This layout keeps the living, kitchen, and dining areas open for better flow. A ladder or staircase leads to a loft bedroom above, freeing up floor space below for a comfy sofa and table.
Large windows and light colors make the area feel bigger and brighter without needing extra square footage.
2. Split-Level Studio Design
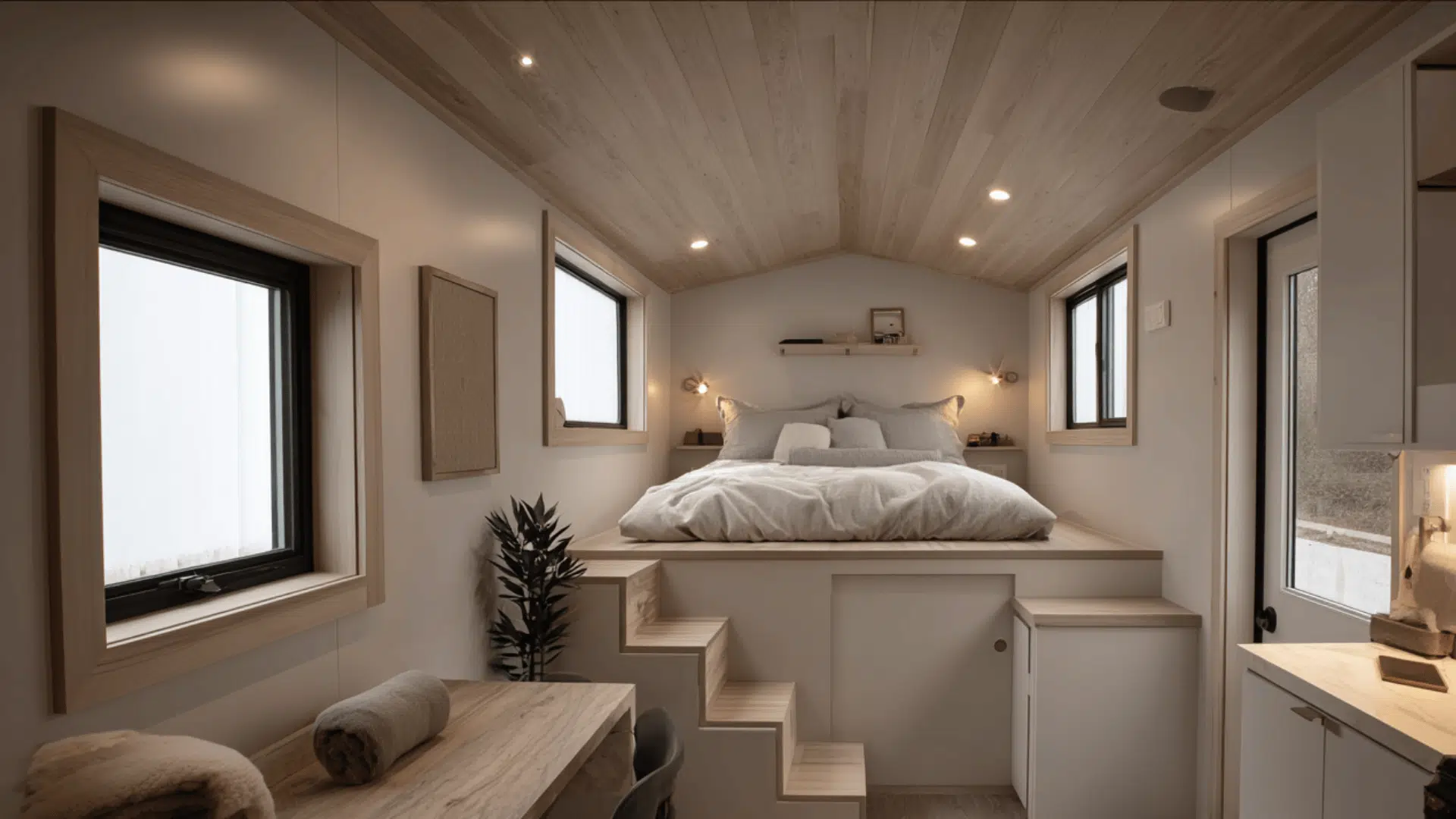
In this setup, the bedroom sits slightly higher than the main living area, creating visual separation without walls.
The kitchen and bath fit neatly in front of the raised section. Built-in drawers under the bed and foldable furniture make it perfect for small-space living while maintaining a modern, open vibe.
Two-Bedroom Tiny Homes
Two-bedroom tiny homes are great for small families, guests, or home offices. They focus on privacy while still keeping shared areas open and functional.
3. Dual-Loft Family Layout
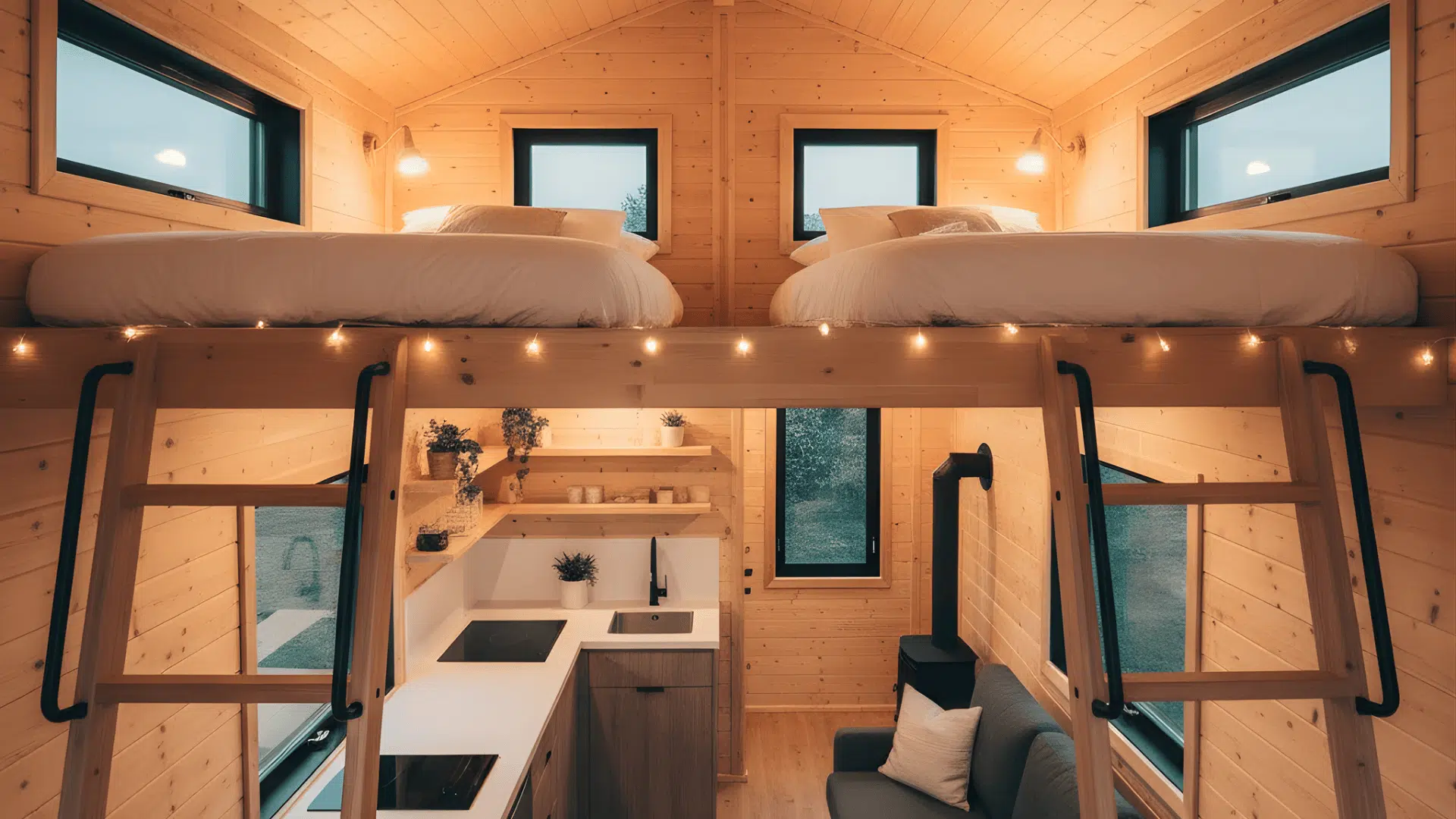
This plan uses two lofts on opposite sides of the home, one for parents and one for kids or guests.
The kitchen and living room sit at the center, offering shared space while keeping sleep areas separate. Storage stairs, foldable dining tables, and large skylights keep it bright and family-friendly.
4. Side-by-Side Ground Layout
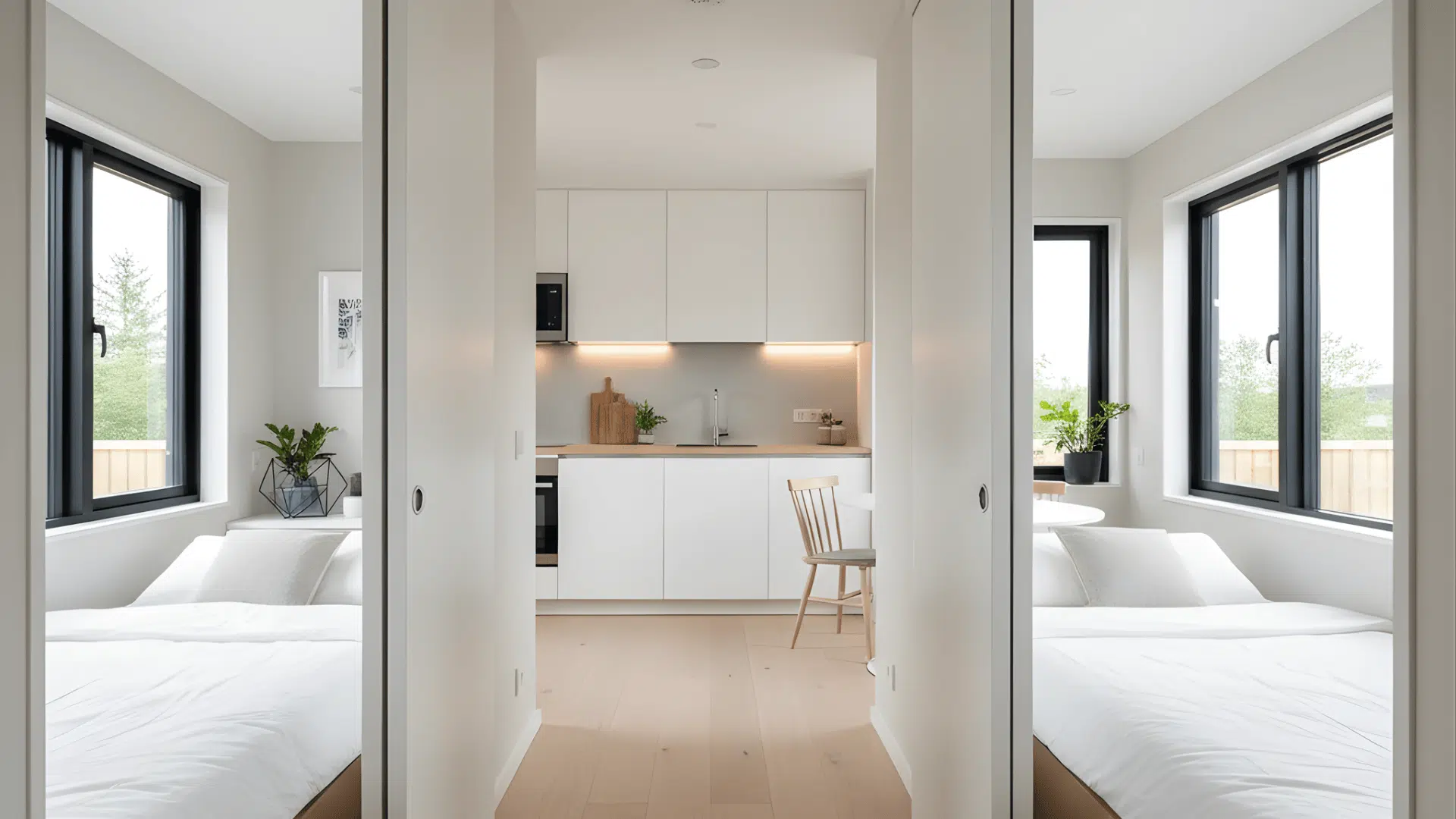
Here, both bedrooms are on the main floor, separated by the living and kitchen areas. Each room has sliding doors for privacy.
The design works well for older adults or families who prefer not to climb stairs, offering comfort and accessibility in a compact design.
Tiny House on Wheels Design
Tiny homes on wheels are perfect for people who crave mobility and freedom. They’re built with lightweight materials and flexible layouts to handle travel and limited space.
5. Compact Travel Layout
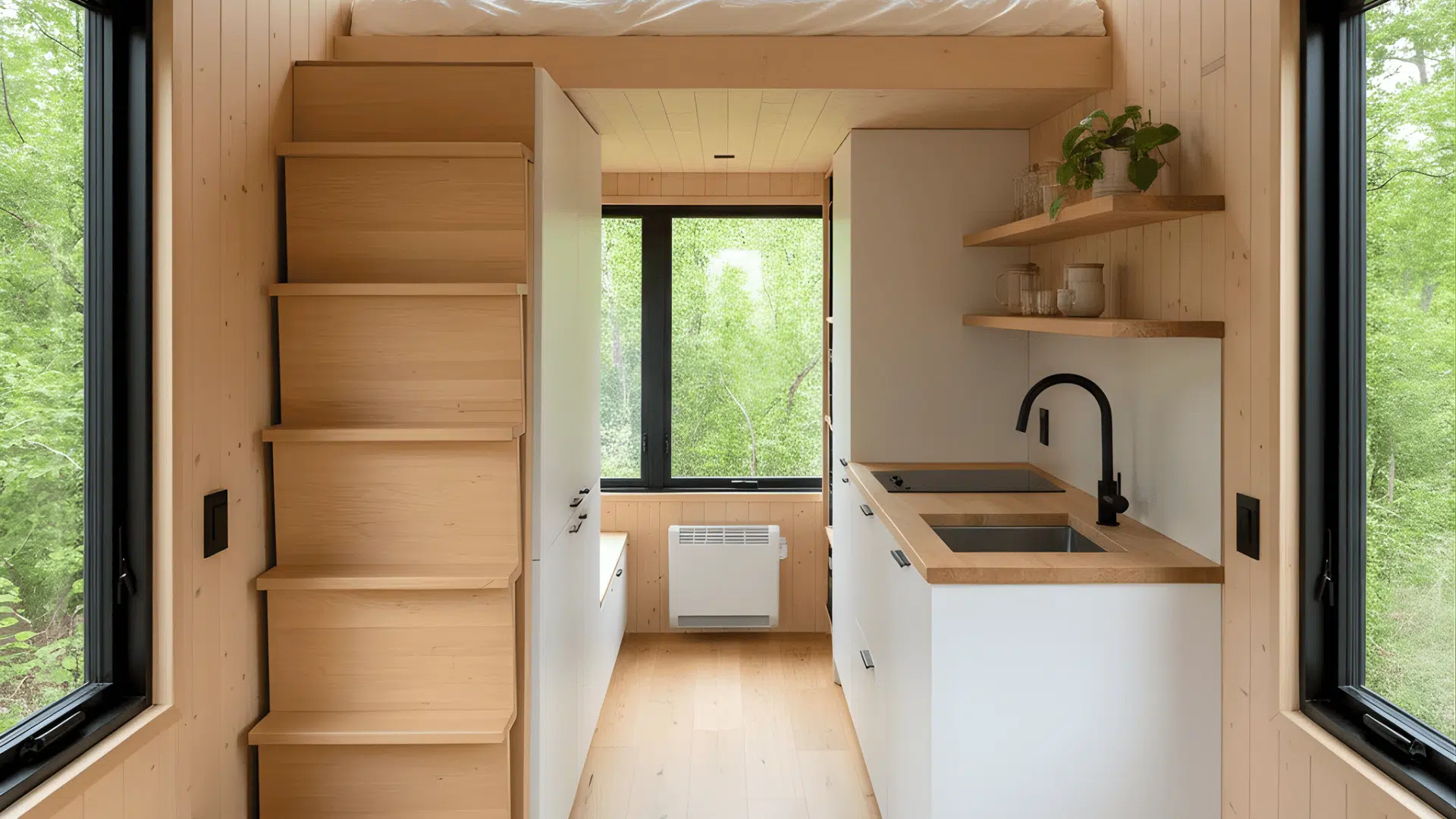
This setup includes a small living area with a convertible couch, a kitchenette, and a loft bed above the bathroom.
Lightweight furniture and foldable steps keep it portable and balanced. Solar panels or portable energy kits make it ideal for off-grid travel or weekend getaways.
6. Extended Trailer Design
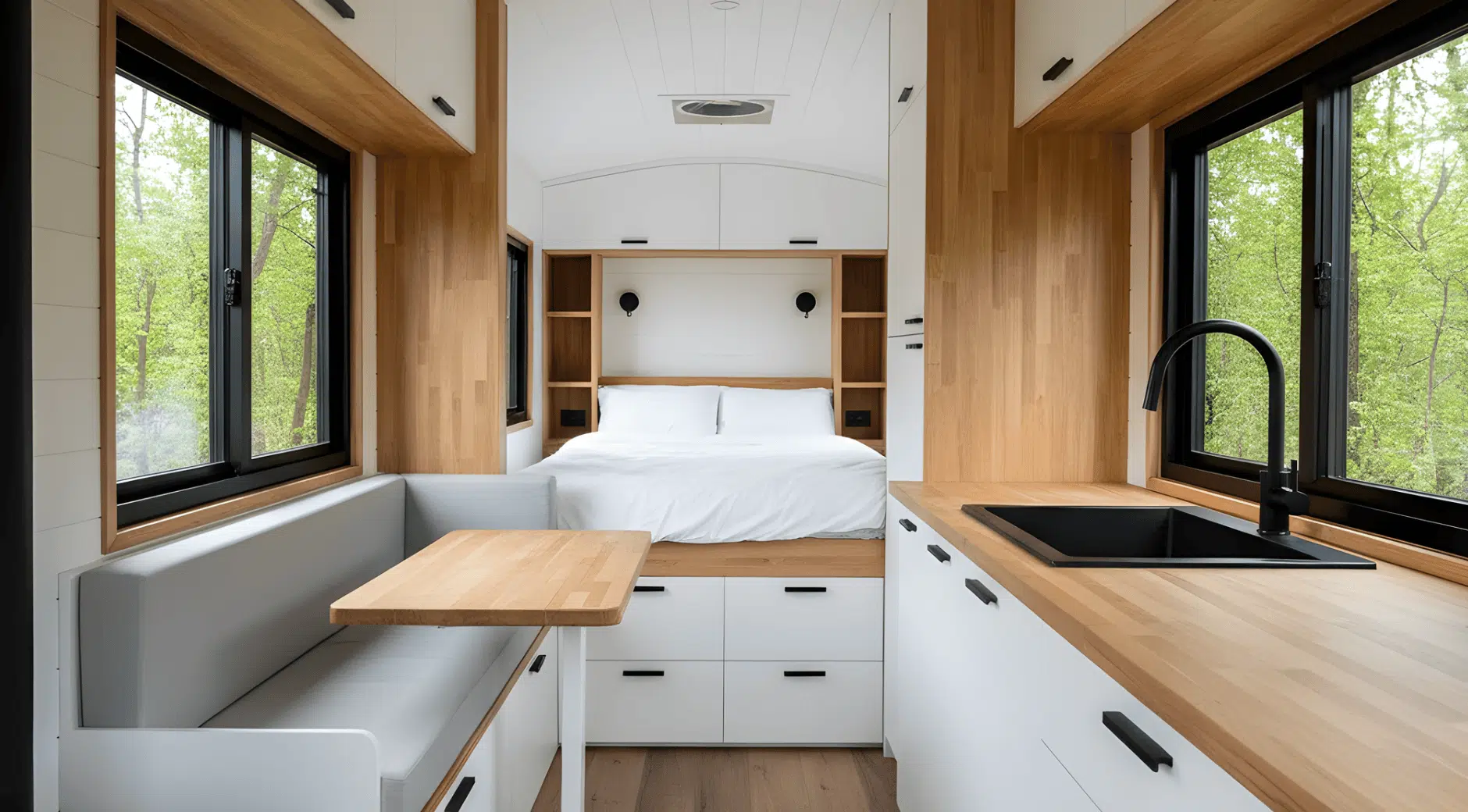
This design stretches the trailer length slightly to include a main-floor bedroom and a small dining nook.
The focus is on long-term comfort, with built-in cabinets, efficient plumbing, and an aerodynamic shape for easy towing. It’s a great blend of movement and livability.
Tiny Home Interior Design Ideas
Designing the inside of a tiny home means making every inch count. Below are ideas for living areas, kitchens, and bedrooms that help you live comfortably without feeling cramped:
Living Room & Storage
The living room should stay open yet practical. Multi-purpose furniture and built-in storage make it cozy and clutter-free.
7. Convertible Sofa with Built-In Storage
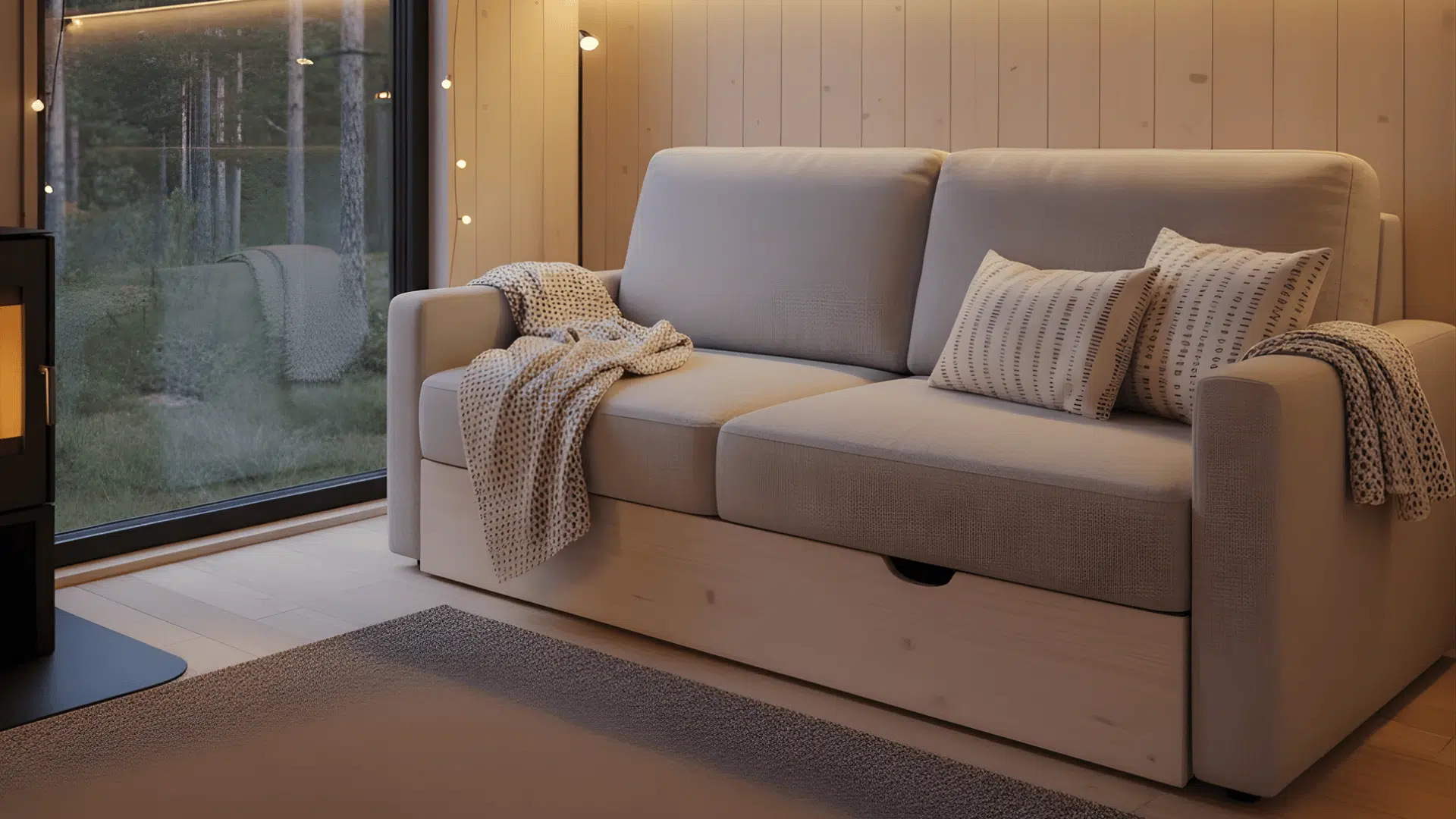
A sofa that folds into a bed and hides storage beneath is a space-saver. It keeps blankets, pillows, and books out of sight but easy to reach.
This design works perfectly for guests or relaxing evenings. The extra storage helps reduce clutter, giving your living room a cleaner and more spacious feel every day.
8. Wall-Mounted Folding Desk
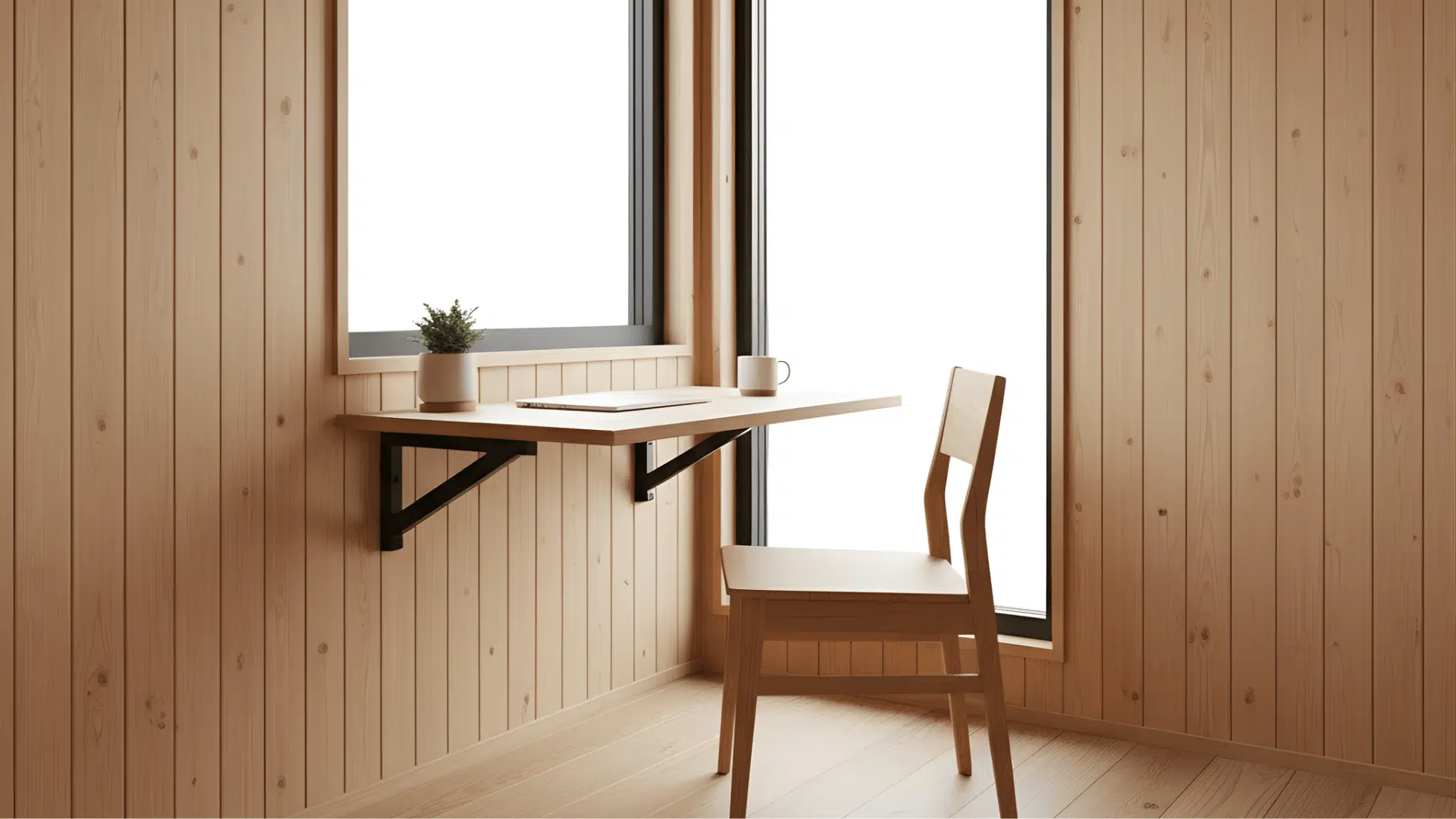
A fold-down desk creates a work zone when needed and folds up afterward. It’s ideal for small homes with limited space.
Mount it near a window for natural light and pair it with a lightweight stool. When closed, it blends into the wall, helping the room stay neat and open all day.
9. Under-Stair Cabinets and Shelves
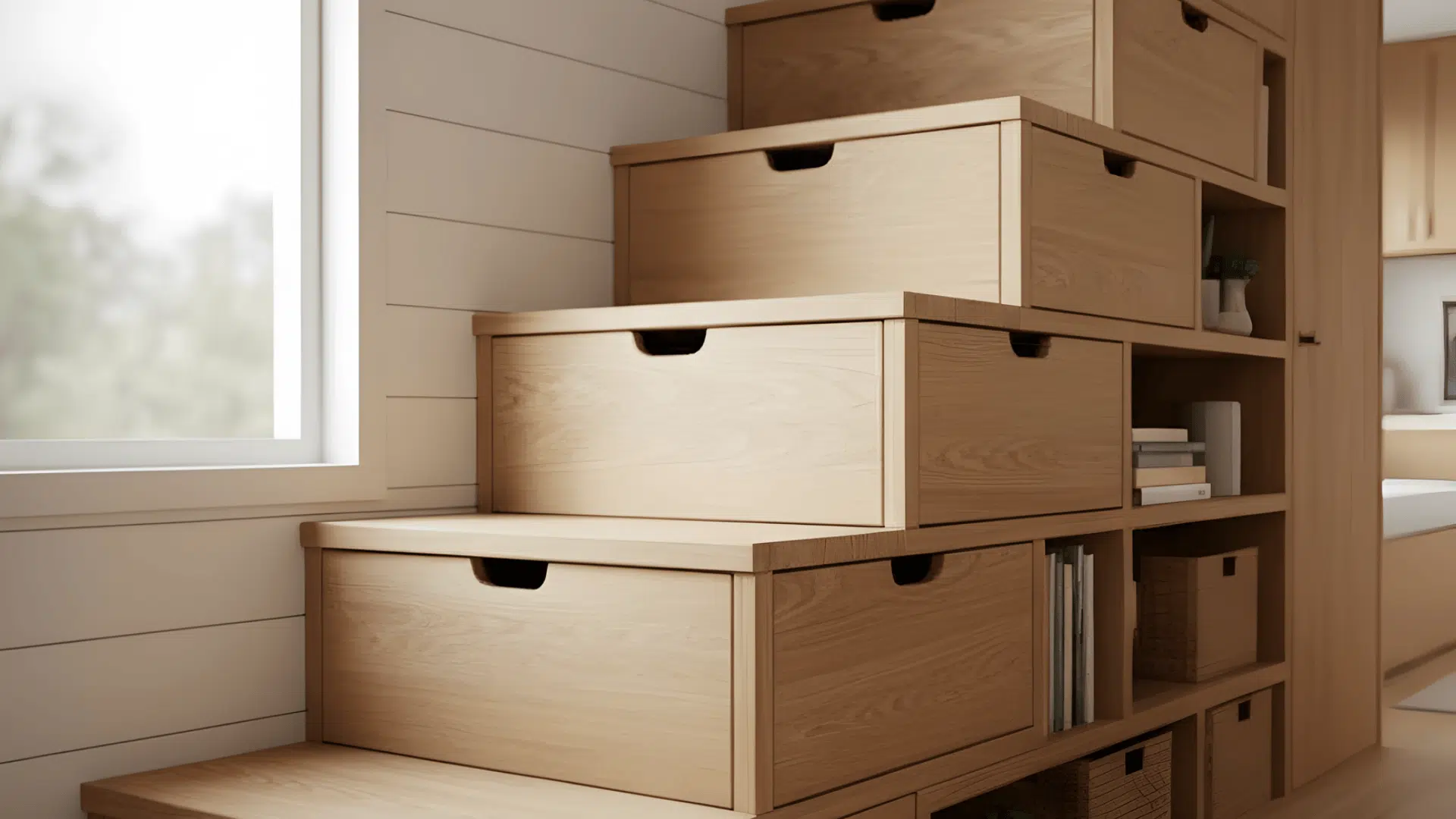
Stairs can double as smart storage. Drawers, cubbies, or open shelves built under each step provide extra space for shoes, tools, or décor.
It uses vertical space efficiently while keeping everything organized. The design also adds a stylish feature that makes the most out of every inch of your home.
Kitchen & Dining
Tiny home kitchens work best when compact and organized. Smart layouts and efficient tools make cooking easy and enjoyable.
10. Pull-Out Pantry System
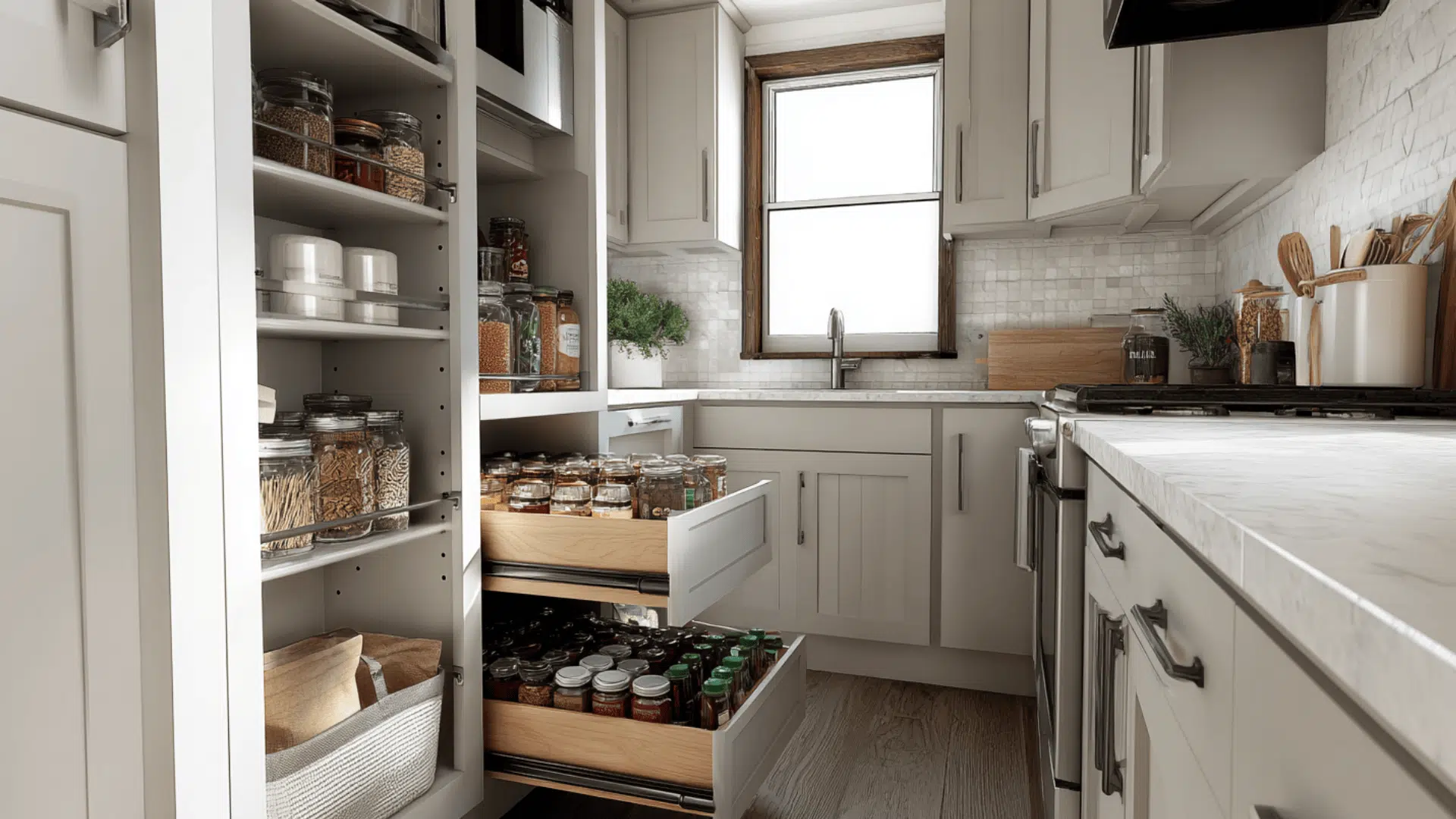
A slim pull-out pantry fits perfectly between counters or appliances. It slides open like a drawer, keeping jars, spices, and snacks in one place.
When closed, it disappears into the wall, saving space and keeping the kitchen tidy. This layout keeps food items accessible while maintaining a clean, streamlined look throughout the kitchen area.
11. Foldable Dining Table
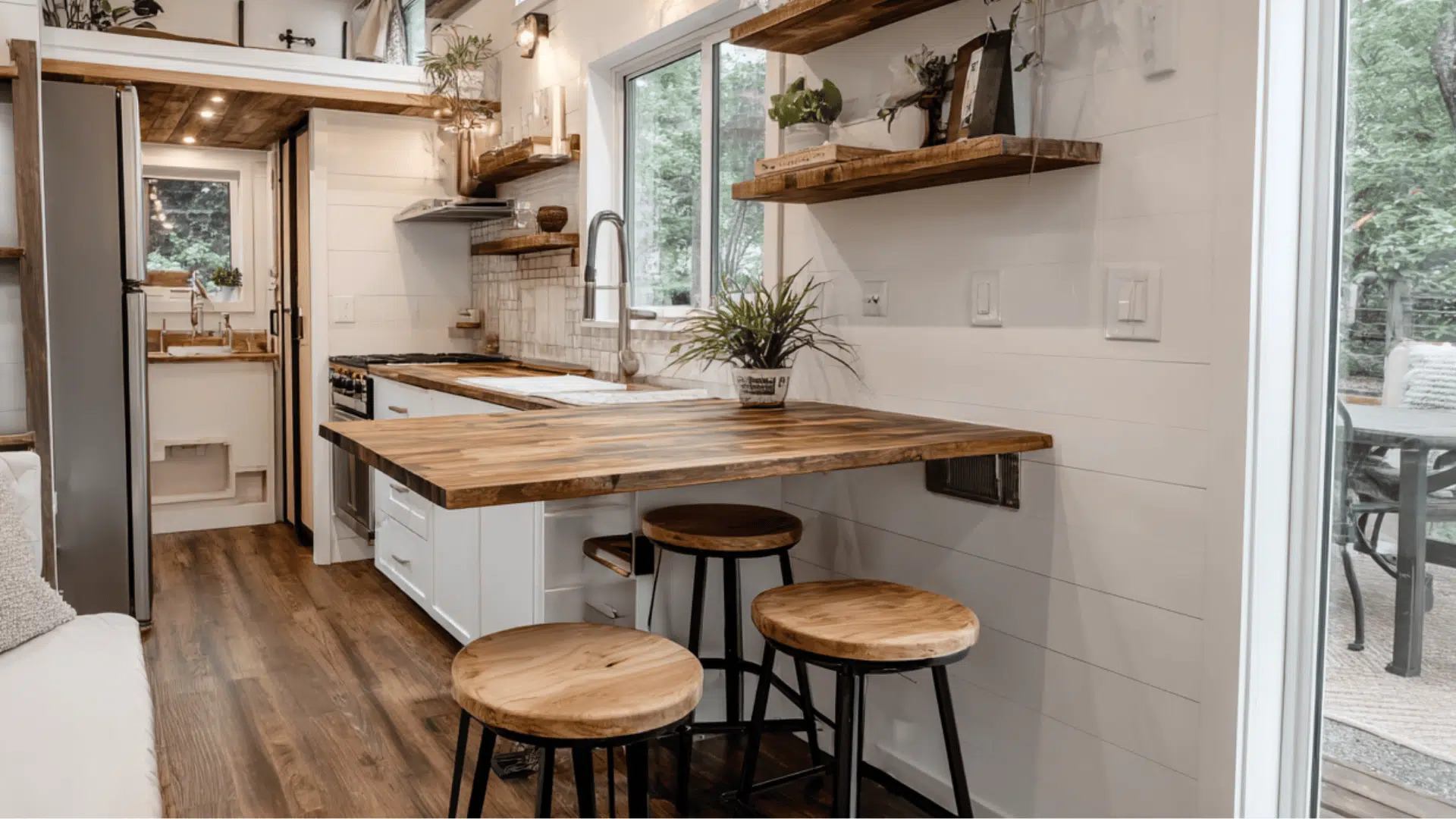
A wall-mounted dining table that folds down when needed and tucks away afterward is perfect for small homes.
Pair it with collapsible stools for quick seating. When folded, it leaves room for easy movement. This idea keeps dining flexible, so your kitchen doubles as a workspace, prep zone, or cozy meal spot whenever you need it.
12. Energy-Efficient Mini Appliances
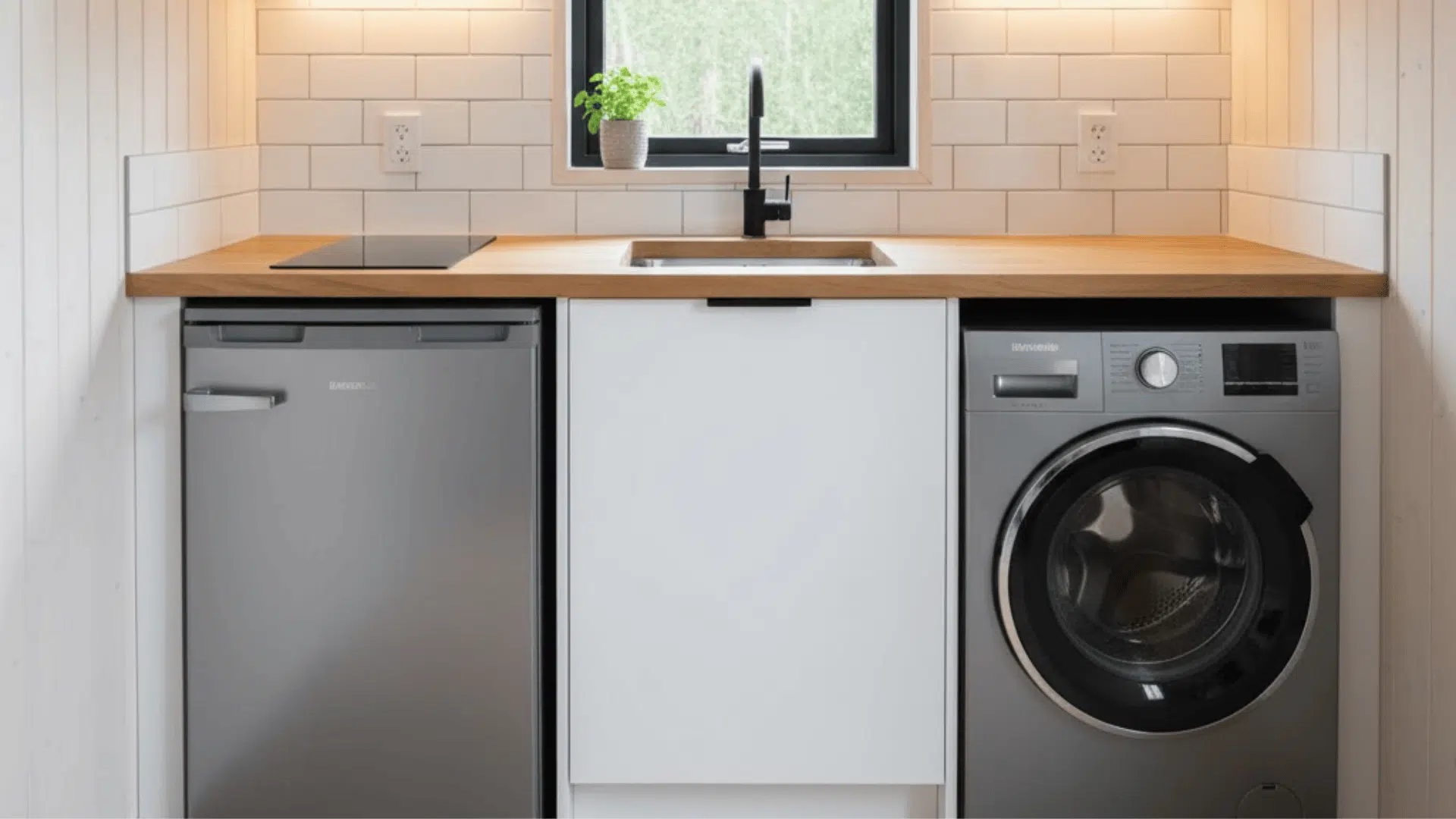
Compact fridges, induction cooktops, and combination washer-dryers help save both power and counter space.
Choosing multi-use appliances like toaster ovens or air fryer combos adds more function without bulk.
Energy-efficient devices reduce bills and heat buildup, keeping the kitchen cool and eco-friendly while maintaining modern convenience in a limited footprint.
Bedroom & Bathroom
Tiny home bedrooms and bathrooms should feel calm and private. Clever design makes them relaxing yet functional.
13. Loft Bedroom with Skylight
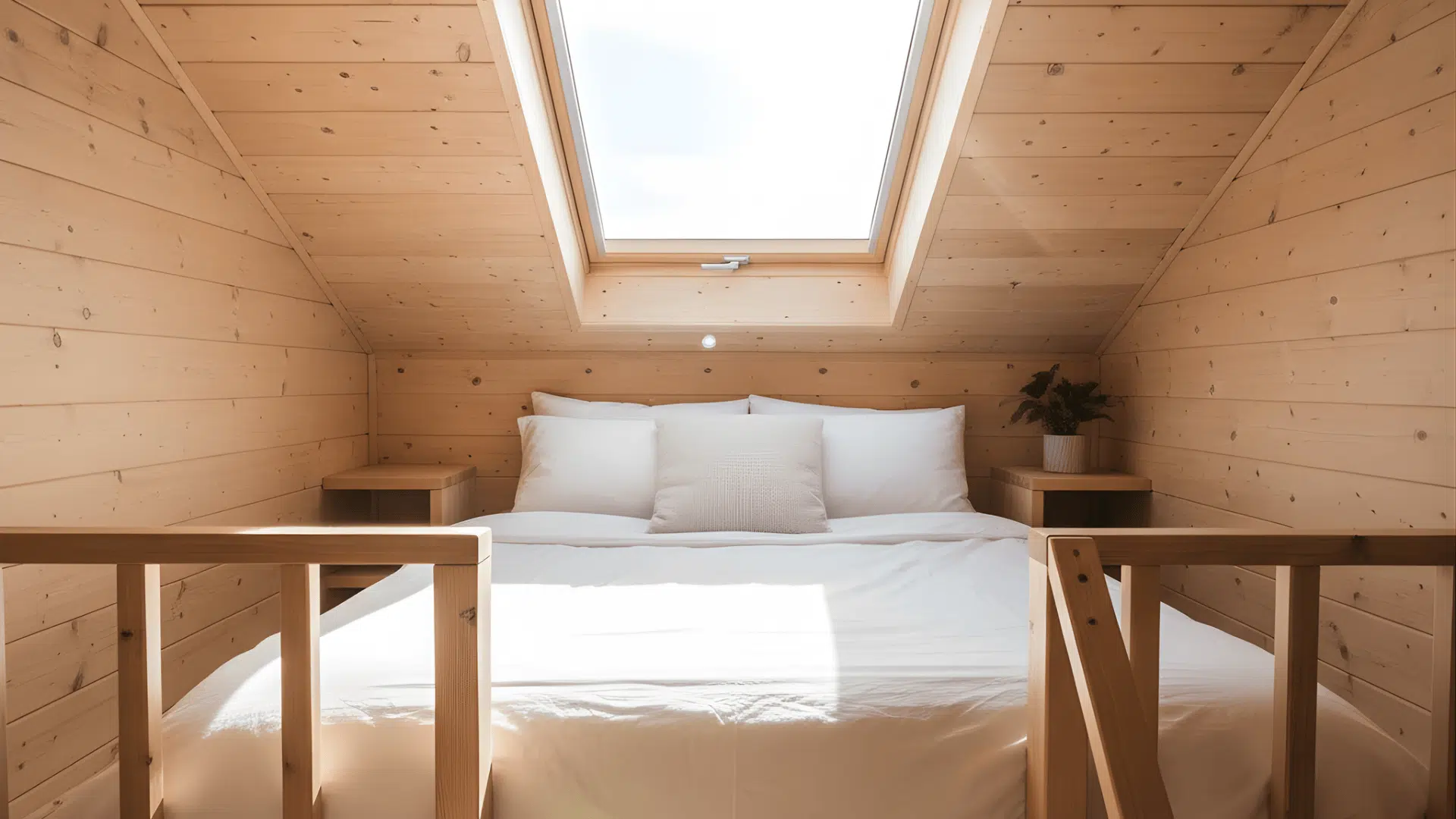
Loft bedrooms add privacy without taking floor space. The raised bed area provides space below for a seating area or a closet.
Adding a skylight brings in sunlight during the day and starlight at night, making the space feel open. This setup creates a cozy, elevated sleeping area while keeping your main living space clear and bright.
14. Main-Floor Bedroom with Sliding Doors
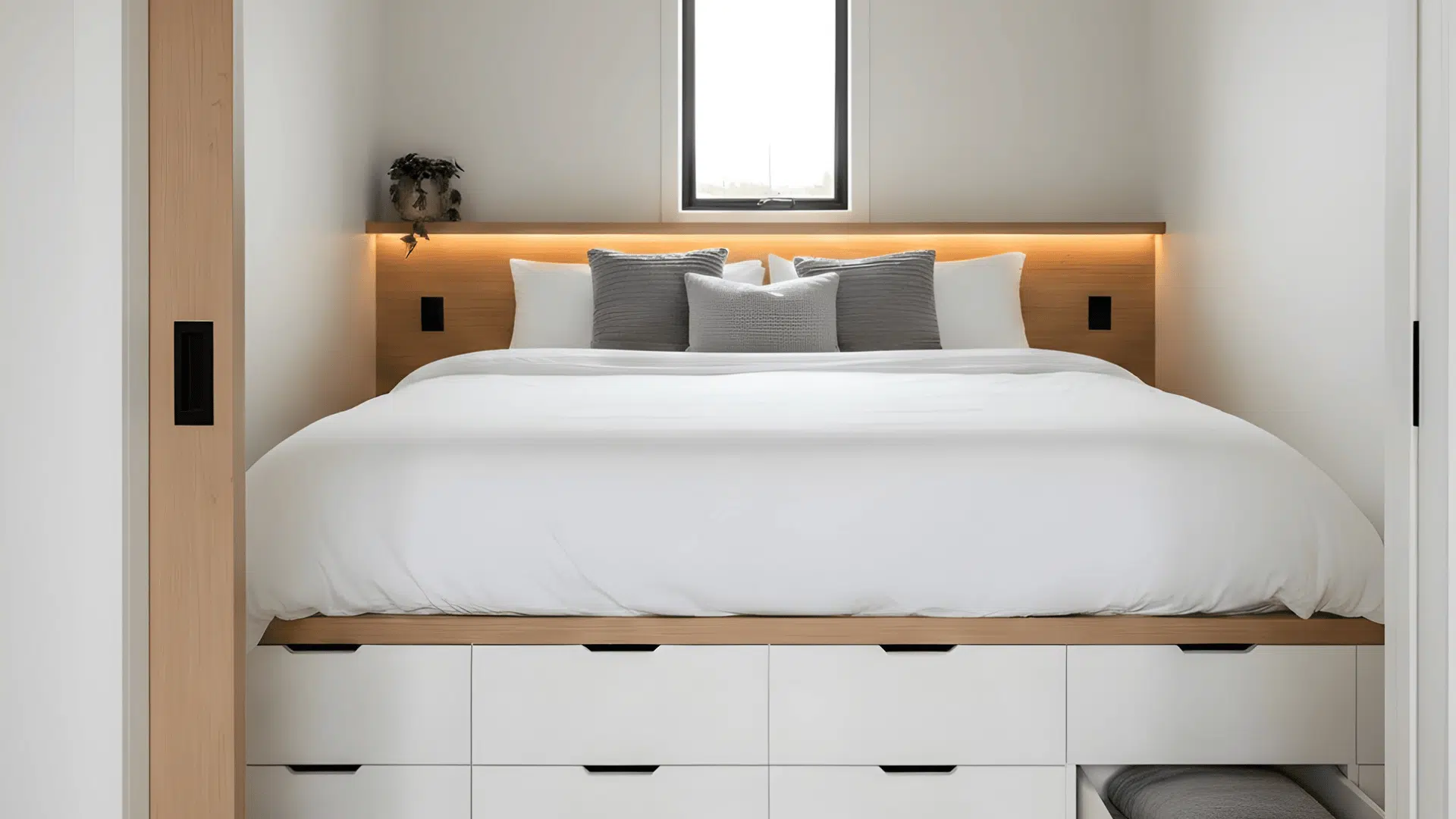
A ground-level bedroom is great for easy access and comfort. Sliding doors save space and give privacy while keeping the layout open.
Built-in drawers under the bed provide hidden storage. This plan suits families or older adults who prefer not to climb ladders, offering both convenience and efficient use of limited space.
15. Compact Wet Bathroom Design
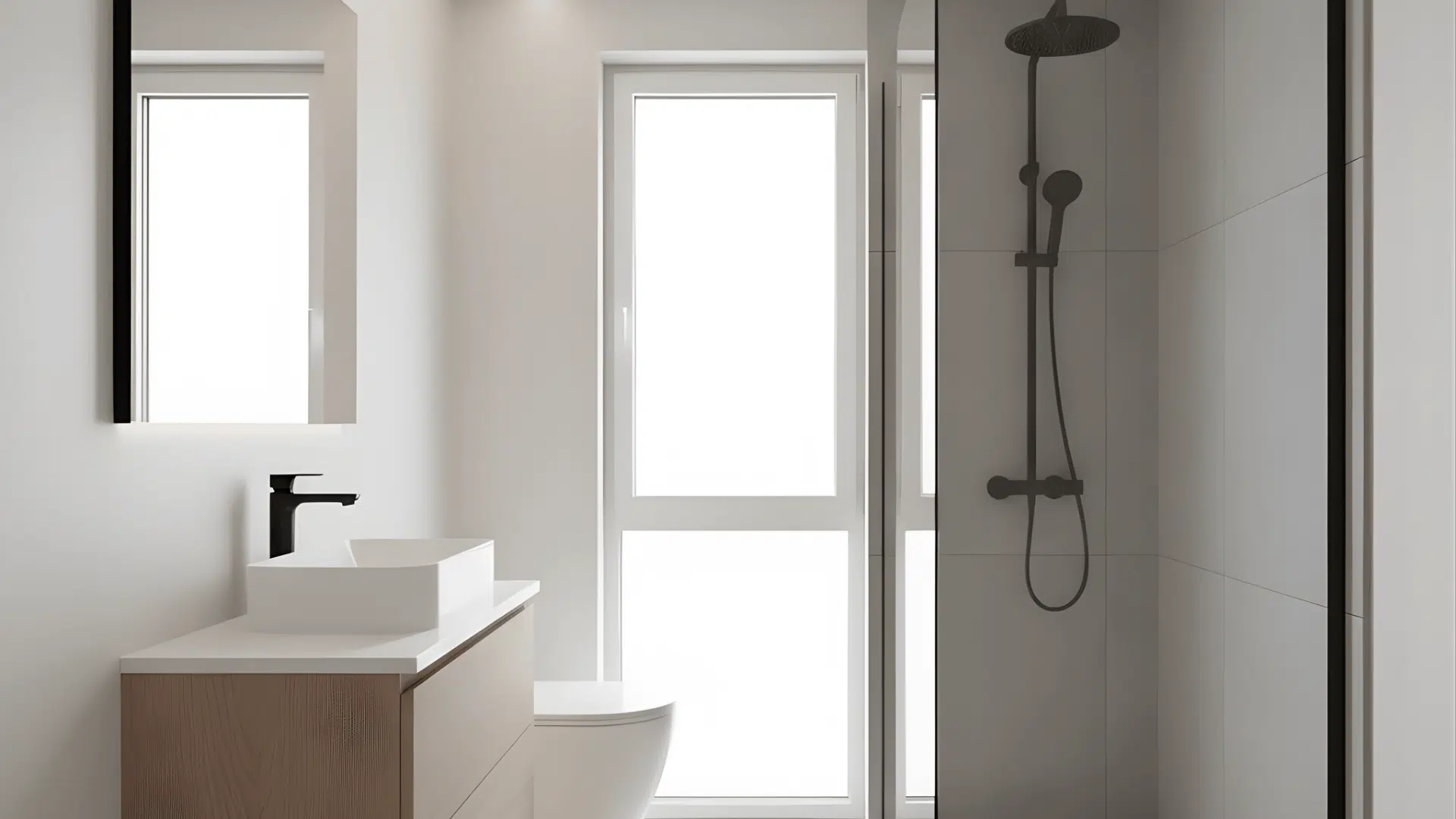
A wet bathroom combines the shower and toilet into a single waterproof area. It uses fewer walls and fixtures, saving space and simplifying cleaning.
Good drainage and wall panels prevent moisture buildup, while mirrors and bright lighting make it feel larger. It’s a compact, low-maintenance option perfect for modern tiny homes with limited square footage.
Tiny home interiors prove that comfort and function can fit beautifully into small spaces. With smart layouts and creative touches, every corner can feel open, practical, and perfectly designed for everyday living.
Legal, Zoning & Sustainability Considerations
Before building or buying a tiny home, it’s essential to know the legal rules and eco options. This helps you stay compliant and live sustainably.
Tiny Home Legality in Different States or Countries
Tiny home laws differ by location. Some areas allow them as permanent homes, while others classify them as RVs or accessory units.
Always check zoning rules, size limits, and building codes before construction. Some regions offer special permits or designated zones for tiny homes, making approval easier.
Off-Grid Energy Systems (Solar & Water Reuse)
Off-grid systems make tiny homes more self-sufficient. Solar panels supply clean power, and rainwater collection reduces dependence on utilities.
Composting toilets and greywater recycling cut waste and save resources. These systems lower costs and allow comfortable living, even in remote areas.
Environmental Benefits of Minimalist Living
Tiny homes use fewer materials, less energy, and create minimal waste. Eco materials like reclaimed wood and low-VOC paints further reduce impact.
Living small promotes mindful consumption and sustainable habits, helping you live lighter on the planet.
Building a tiny home responsibly means following the rules and caring for the environment. With the right planning, you can create a space that’s both legal to live in and gentle on the planet.
Building or Buying Your Tiny Home
Before starting your tiny home journey, decide whether you want to build it yourself or hire a professional. Each option offers different benefits, costs, and levels of control over the final design:
| Option | Pros | Cons | Estimated Cost (USD) |
|---|---|---|---|
| DIY (Do It Yourself) | – Lower labor costs – Full control over design and materials – Personal satisfaction from building your own home |
– Time-consuming – Requires technical skills and tools – Higher risk of construction errors or delays |
$20,000 – $45,000 depending on materials, design, and trailer setup |
| Hiring a Builder | – Professional craftsmanship and faster delivery – Handles permits, wiring, plumbing, and inspections – Higher resale value due to quality assurance |
– More expensive upfront – Limited customization options once plans are set – Reliance on the builder’s timeline |
$50,000 – $100,000+ depending on size, features, and finishes |
Reputable Tiny Home Builders & Marketplaces
Below is a list of reliable and well-known tiny home builders and marketplaces across the U.S:
- Tumbleweed Tiny House Company: Colorado-based pioneer known for high-quality, eco-friendly tiny homes.
- Timbercraft Tiny Homes: Offers luxury and custom-built models across the U.S.
- Escape Traveler: Focuses on mobile, energy-efficient tiny homes with modern designs.
- Tiny Heirloom: Provides custom designs and full-service builds, featured on HGTV.
- New Frontier Design: Known for innovative, high-end tiny homes built in Nashville, Tennessee.
Whether you build it yourself or hire a pro, the goal is the same: a tiny home that fits your lifestyle and budget. With the right plan and trusted builder, you can create a space that’s both functional and uniquely yours.
Real Tiny House Design Examples
Tiny homes come in all shapes, sizes, and budgets. These real-life examples from across the U.S. show how thoughtful design, creativity, and smart planning can make small spaces both stylish and functional:
1. Tumbleweed Tiny House Company – 20′ “Wanderlust”, Kansas City
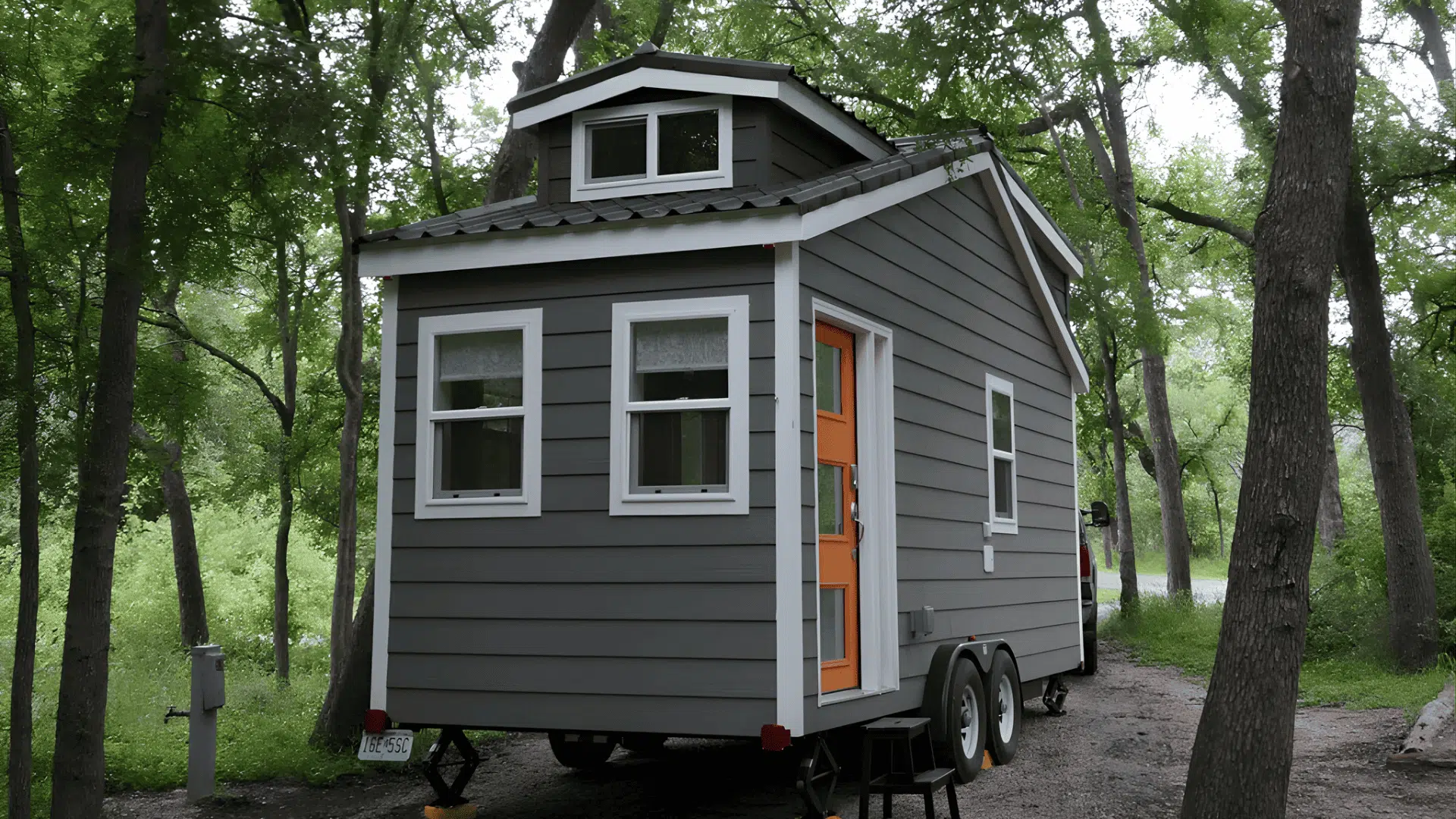
This home is based on Tumbleweed’s Linden model and built by owners Lauren and Patrick in Kansas City.
The 20-foot layout keeps things compact yet livable. Inside, it has an open kitchen-living area, storage stairs, and a loft bedroom.
The couple completed it in three months after leaving their jobs, proving how simple design and determination can turn small spaces into cozy, mobile homes.
2. Tumbleweed “Elm” Model – Illinois
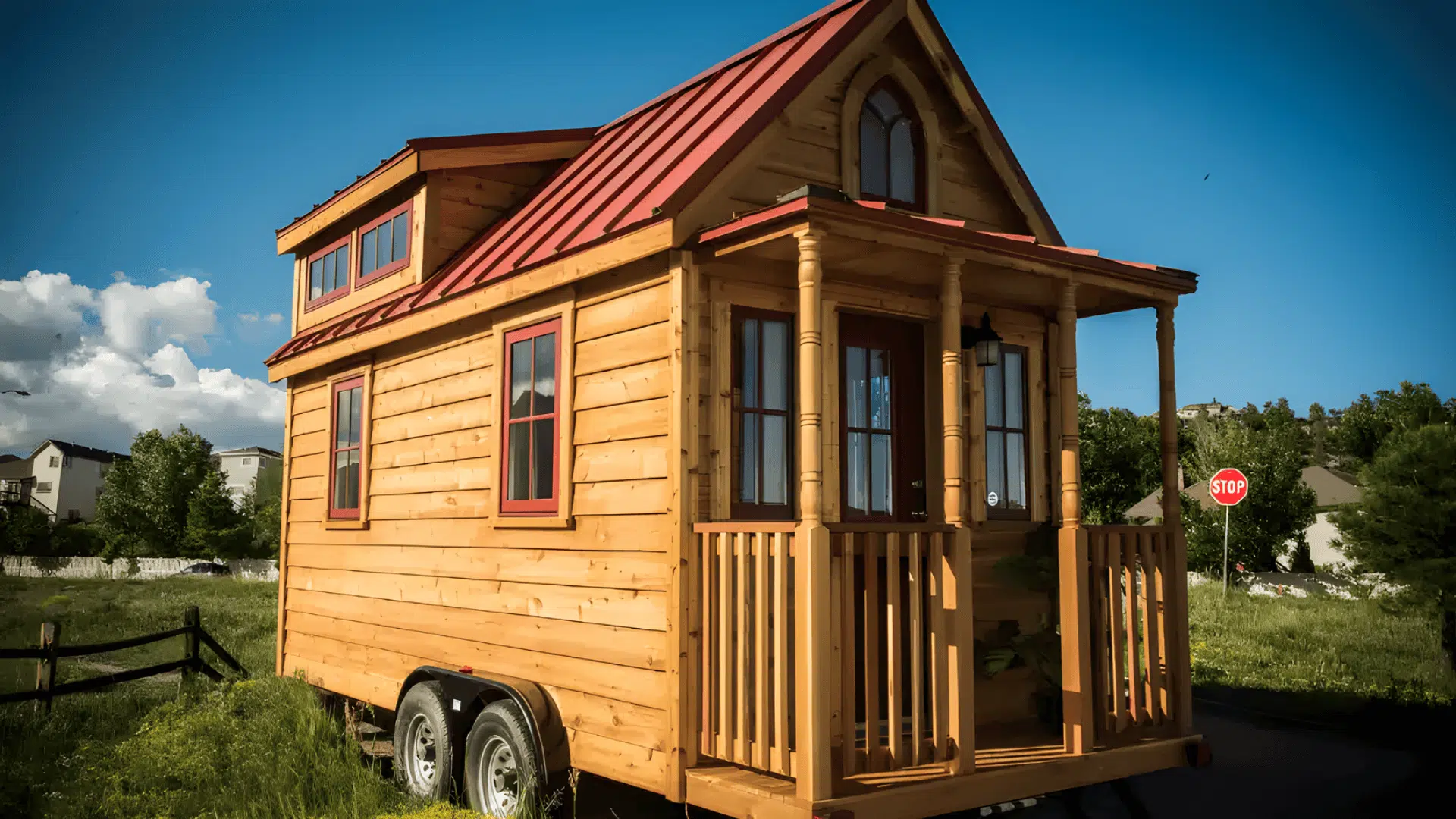
Built in Illinois, this 20-foot-long, 8-foot-wide model from Tumbleweed features a full kitchen, a sliding bathroom door, and clever storage built-ins.
It highlights how premium finishes and smart layouts can maximize comfort.
The Elm’s rustic charm and efficient design make it ideal for solo homeowners who want a balance of mobility and livability without sacrificing style.
3. Timbercraft Tiny Homes – “Denali Bunkhouse”, Alabama
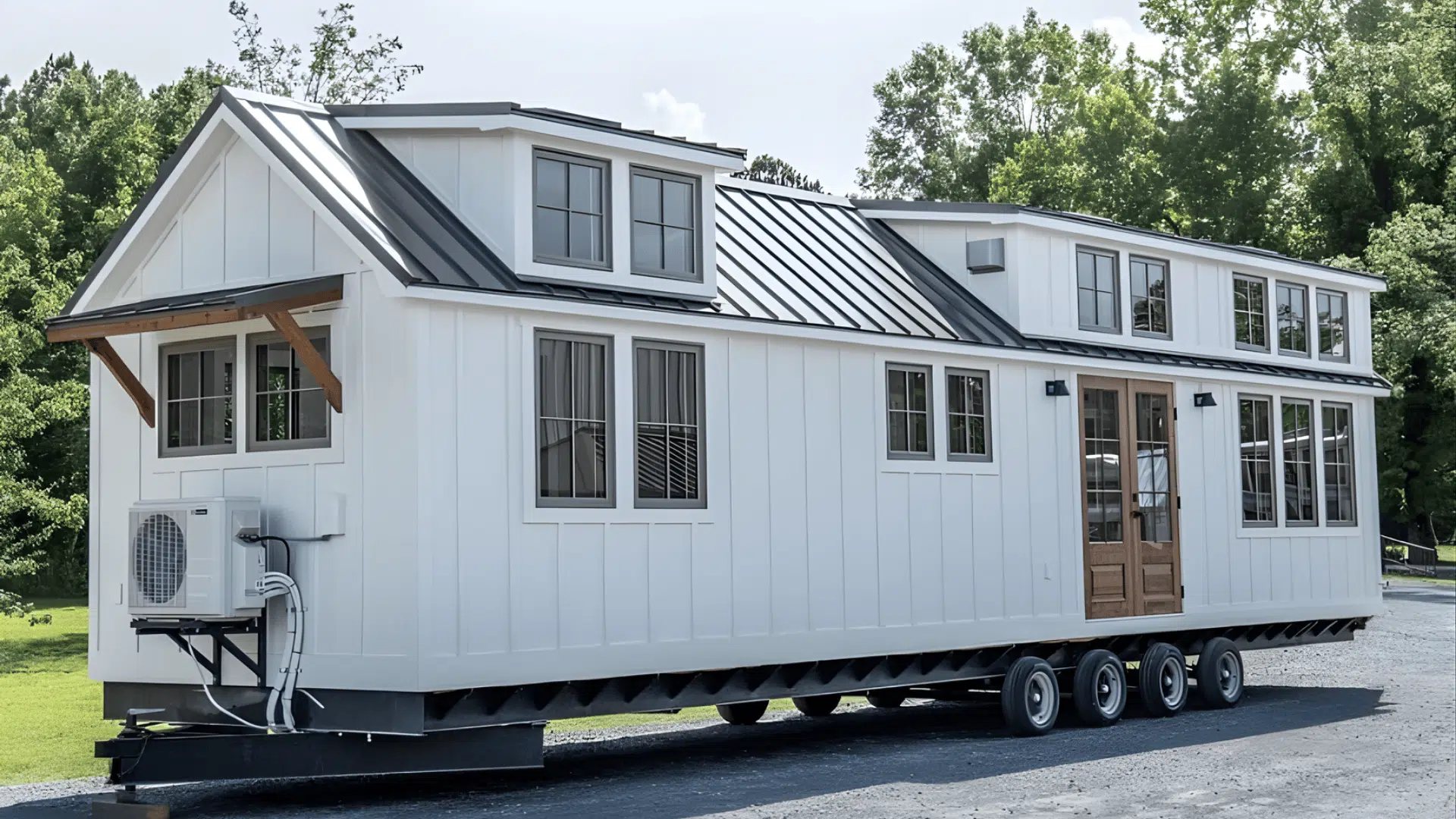
The Denali Bunkhouse by Timbercraft spans 41 feet and combines rustic warmth with modern features.
It fits a family of six in about 400 square feet of main space plus lofts. Inside, shiplap walls, custom cabinets, and a full kitchen create a homey feel.
It’s a solid choice for families seeking comfort and craftsmanship in a small footprint.
4. Timbercraft “Hidden Mountain Tiny Villa” – Alabama
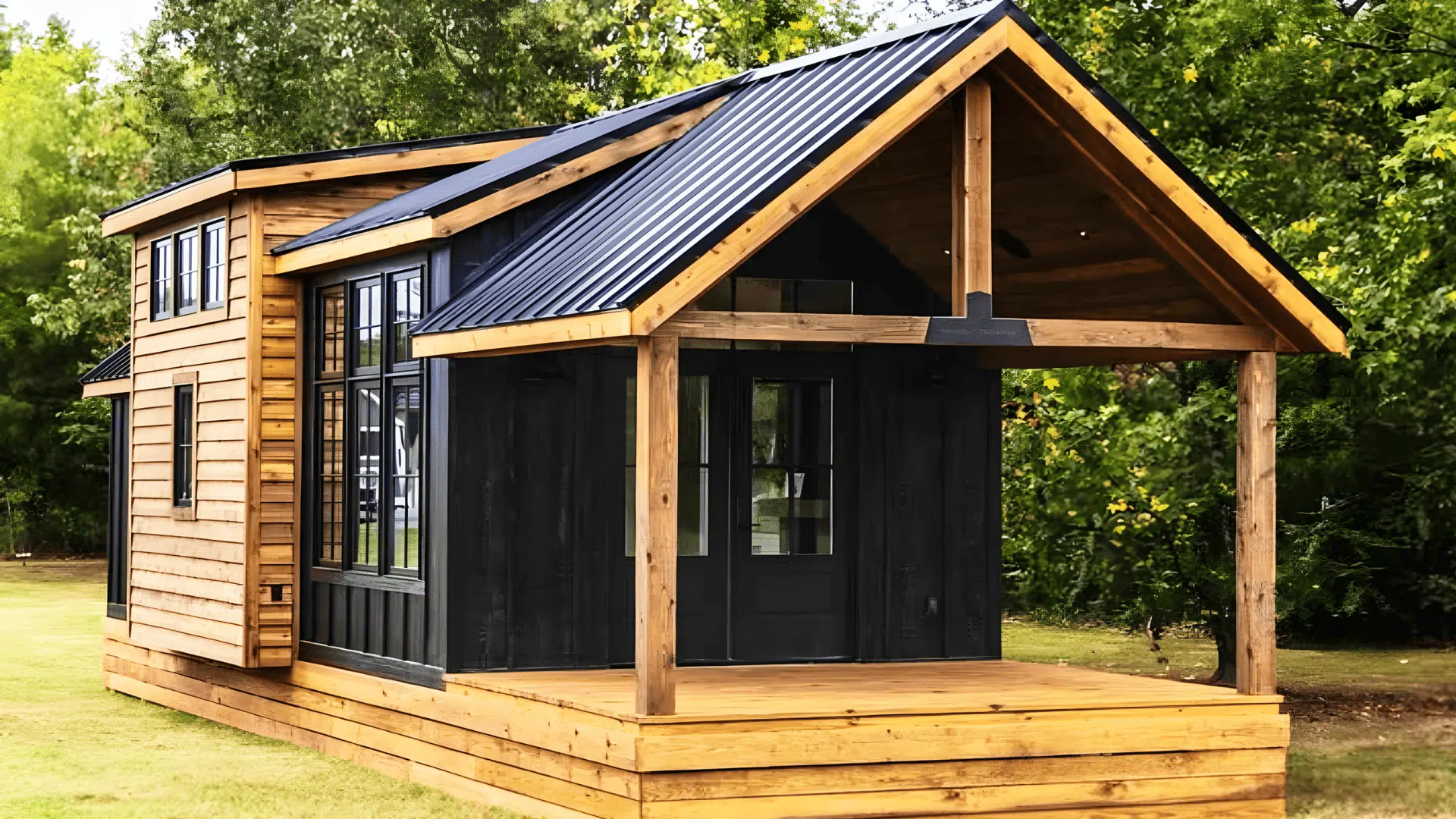
The Hidden Mountain Tiny Villa measures up to 605 square feet and blends luxury with practicality. It includes a living room with a fireplace, a full kitchen, and thoughtful features like built-in pet areas.
The layout suits both individuals and couples looking for upscale tiny living. It reflects its premium finishes and move-in-ready comfort.
5. Timbercraft “Teton” Model – Cottagecore Design
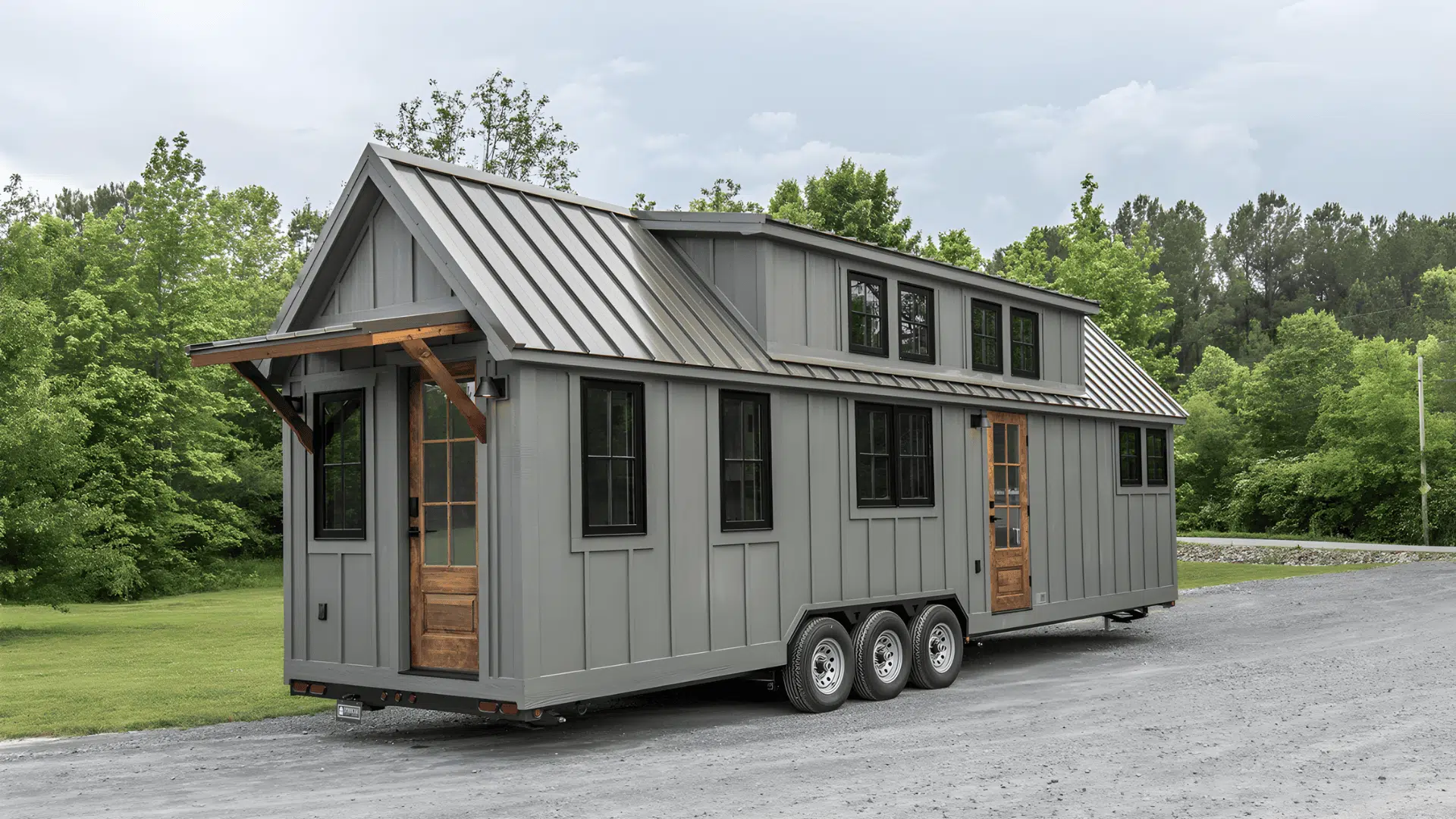
The Teton by Timbercraft is a 34-foot-long tiny home with a warm, cottage-style interior. With hardwood floors, wood ceilings, and over 20 windows, it feels airy and bright.
Two bedrooms, one on the main floor and one loft, make it family-friendly. It includes a complete kitchen, bathroom, and living area, showing how smart design can turn under 300 square feet into a welcoming home.
6. DIY Tiny Home – Built by an 18-Year-Old
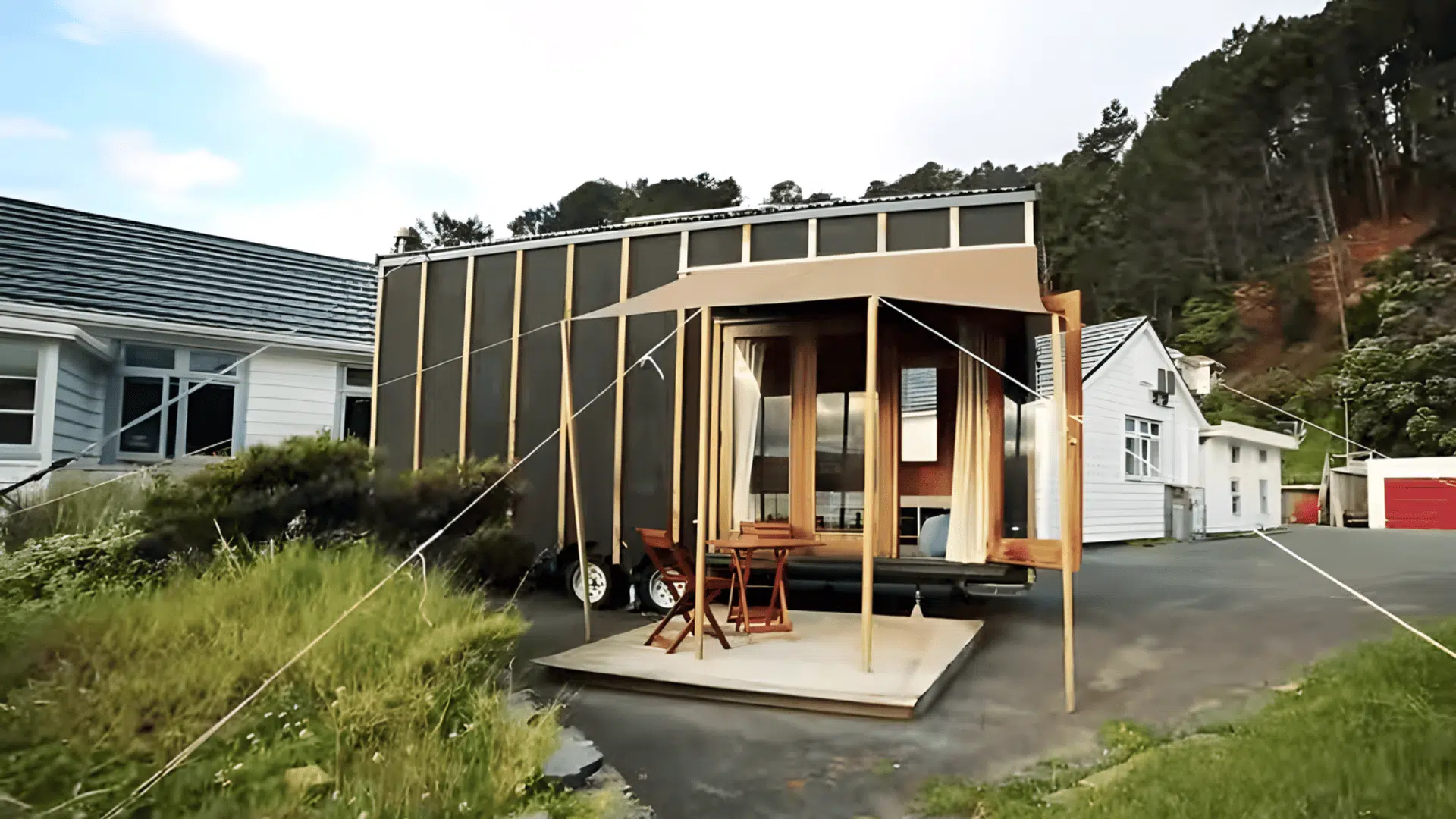
An 18-year-old built this 200-square-foot home with no prior experience, spending a quite affordable price.
It includes a loft bedroom, a compact kitchen, and a minimalist layout, all made entirely from self-guided plans.
Despite the small space and low budget, the result feels personal and practical. This story shows how creativity and determination can make the tiny home dream affordable.
Wrapping Up
A great tiny house design proves that limited space doesn’t have to limit comfort, creativity, or freedom.
The best designs focus on efficiency, using every corner for storage or function while maintaining warmth and personality.
Sustainable choices like solar energy, smart insulation, and reclaimed materials make these homes not just practical but environmentally responsible.
Whether you build your own or buy from a trusted builder, your design should reflect how you truly live: simple, intentional, and connected to what matters most.
Start today, plan your layout, and take the first step toward building a small home with big potential.

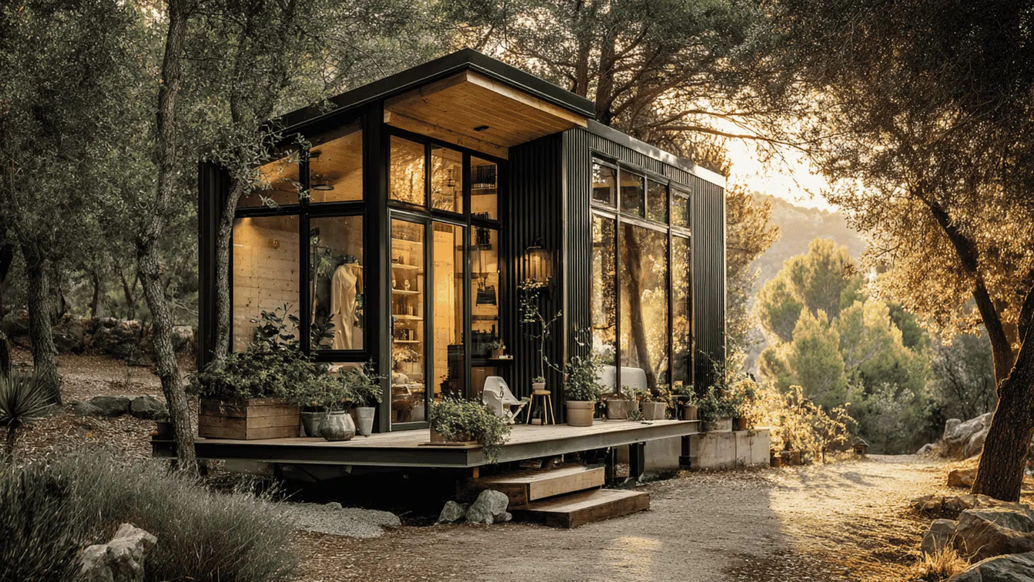



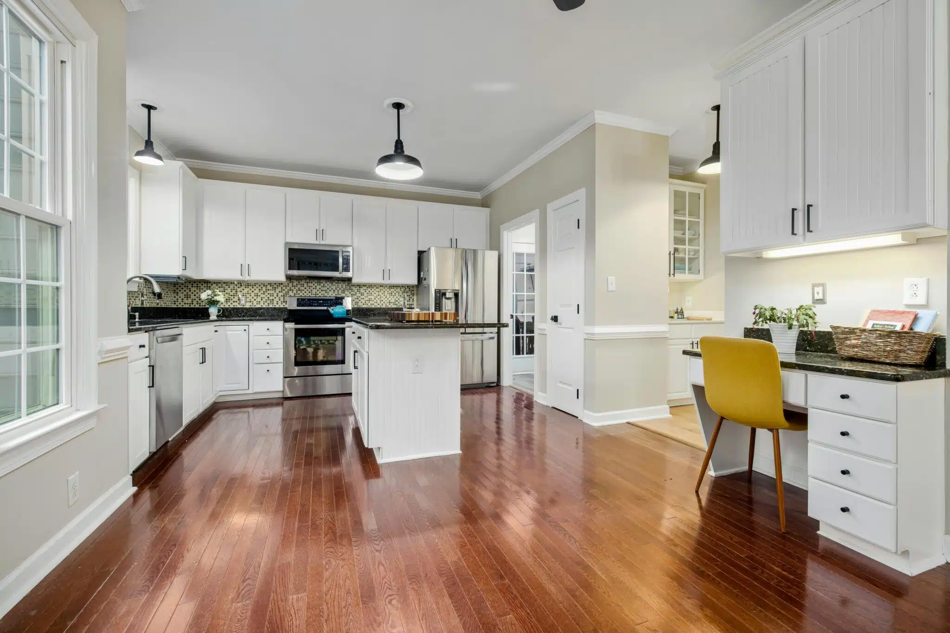
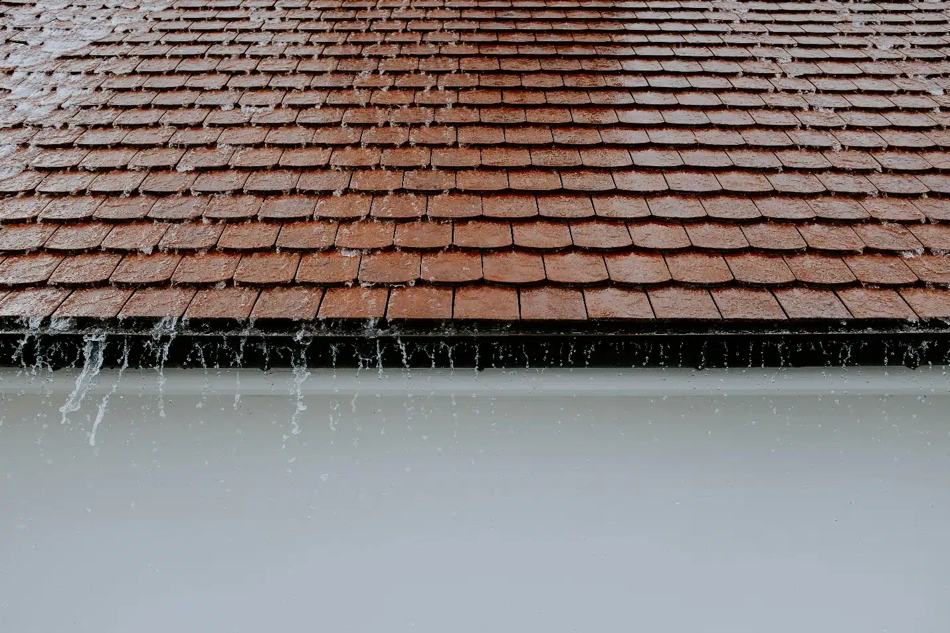
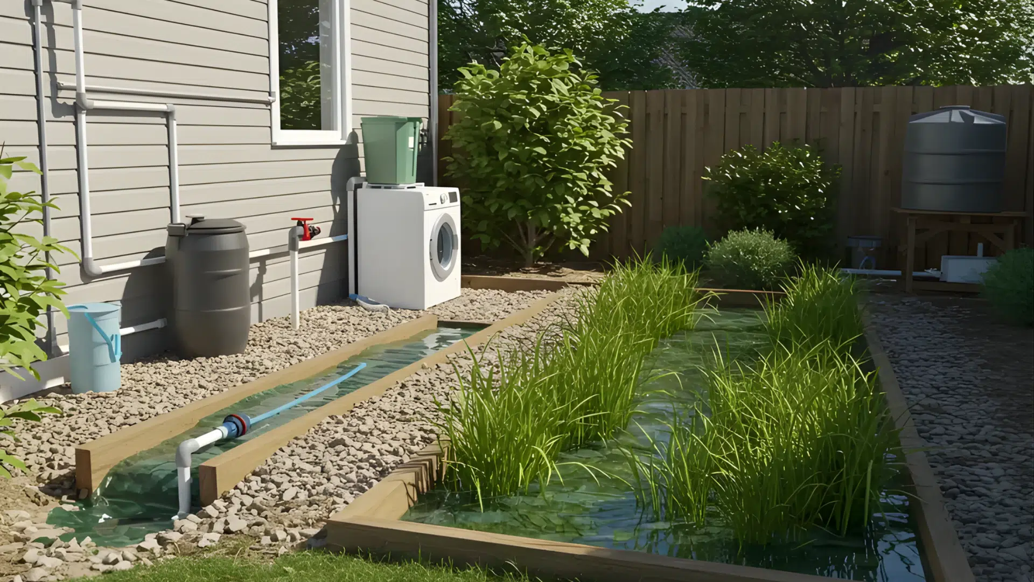
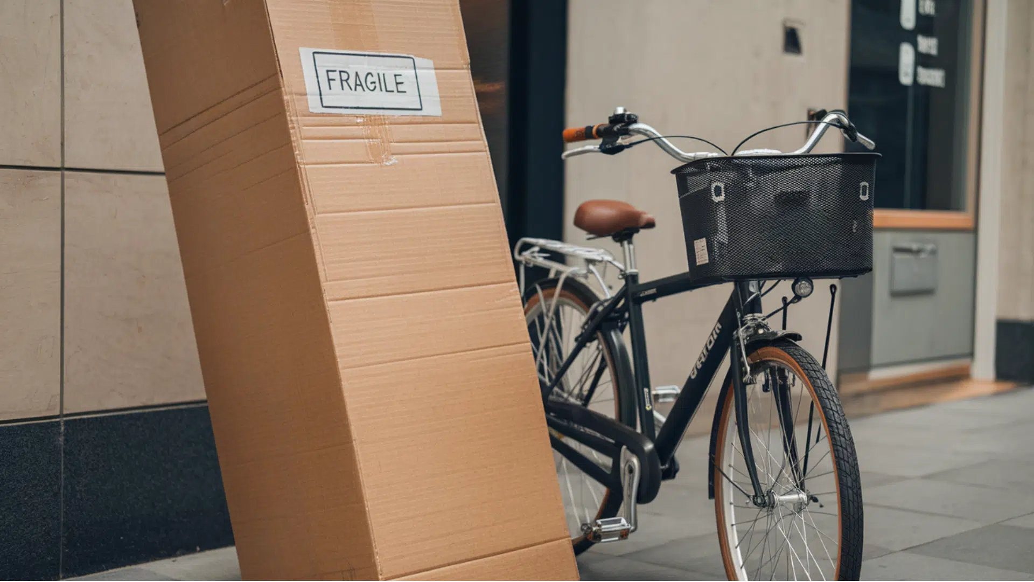
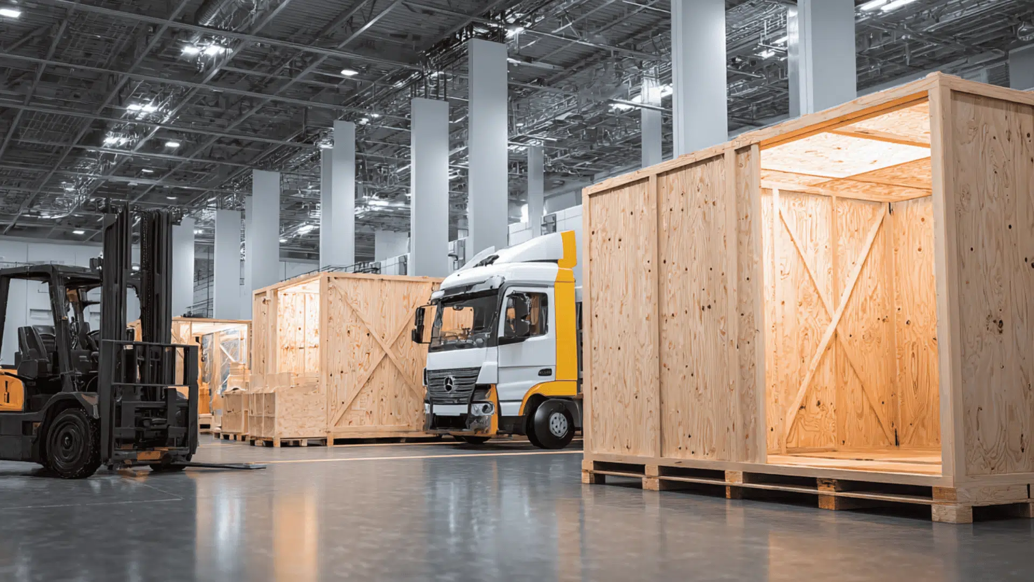






14 Responses
Help me with the house price
I picked out a house but im not sure we’re it is .
So we’re do I find a little house in Louisiana
I’m interested in these homes and the cost.
I really want a tiny home please help me
I’m interested in a tiny home but everything on one floor with a log cabin type of look that I could put in the mountains of Tennessee or North Carolina supported by camouflaged from ground level Solar roof
Stop trying to reduce the Americans people expectations to except a tiny box to live in because the oligharts made it impossible for a normal house! We do not except less we demand more!!!!!!! The only reason people should ever except buying one of these is if it’s for guest houses in their massive backyards! Stop settling for less America, demand more!!!!!!!!!!
I’m very interested in a tiny home, but not too tiny. I would ideally like one that’s two bedrooms but no lofts and that have a storage space. I can’t have stairs as I have a very bad back.
Kindly add me to your newsletter recipients’ list, and send me catalogs and brochures.
Thank you,
Shraddha
I need a tiny home i have no where to live. Please help.
Hey Jason
Interested in a Modern 2-3 bdr one floor on a slab. Can you provide layouts, pricing and estimate on time please.
Hello,
I am Ms.Imran Davis,
I am interested in tiny homes,i liked everything i read great sight.
I am planing to leave Germany and move to Tampa Florida by late summer /Autumn 2026.
Do you take projects or deliver in Florida as well?
Or can you recommend a company to me?
It would be good to get in touch ahead of time just to inform my self…
I would be happy to hear from you.
Thank you very much
Regards
Imran Davis
I need a tiny home with a loft bedroom with skylight. Please!
Thank you!
Would like more i formation on the featured house with all glass and high walls. Thanks Jack.