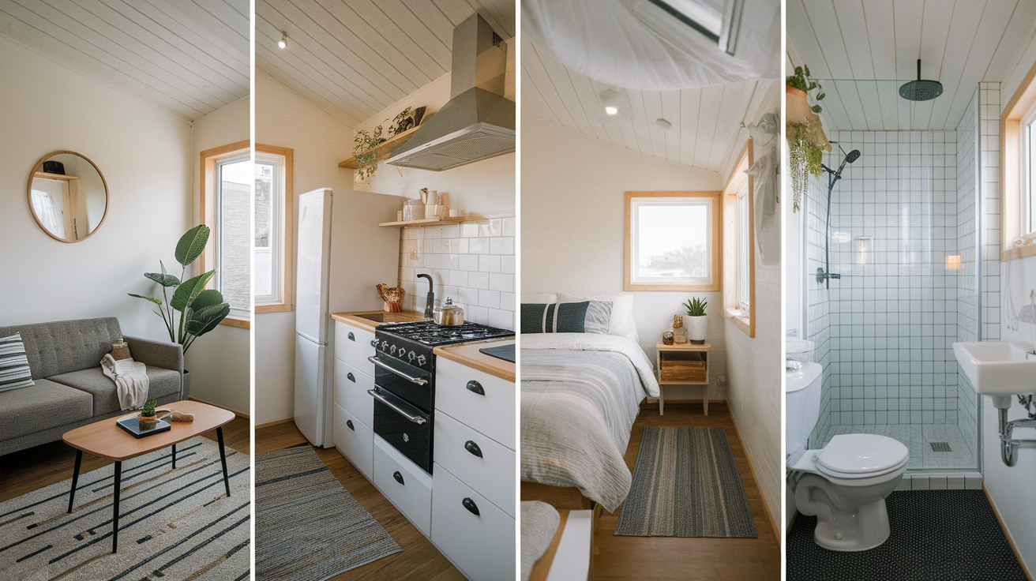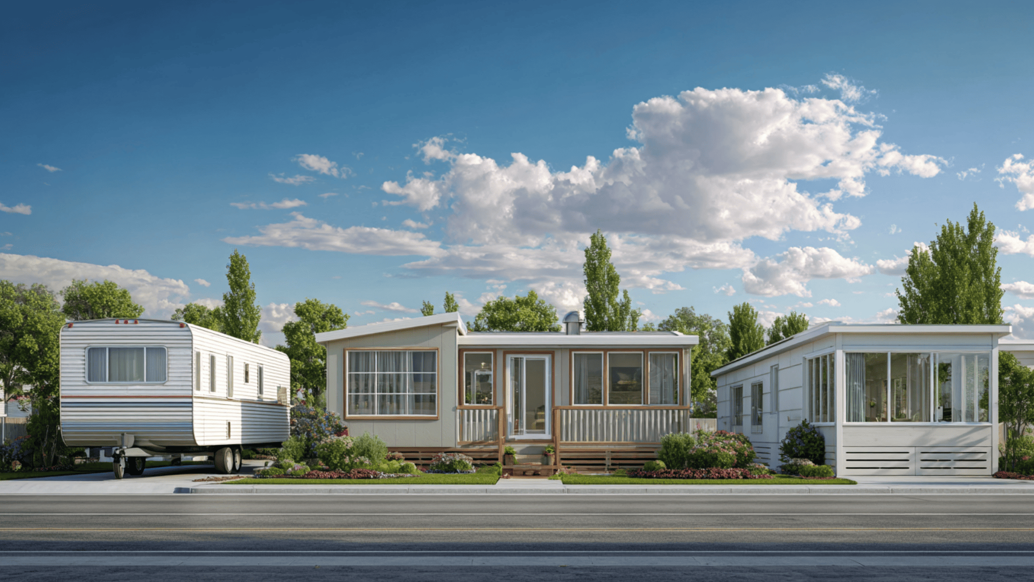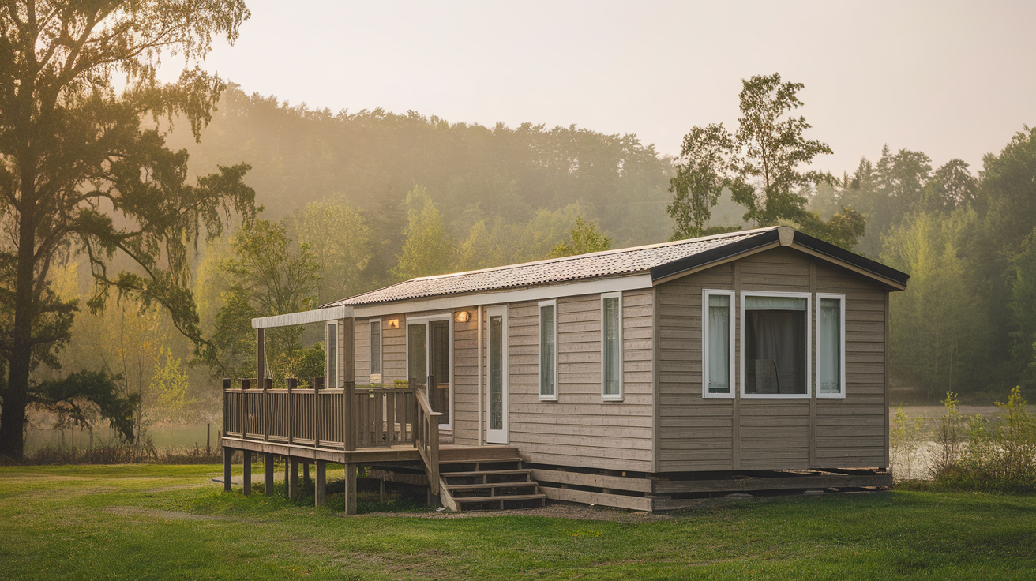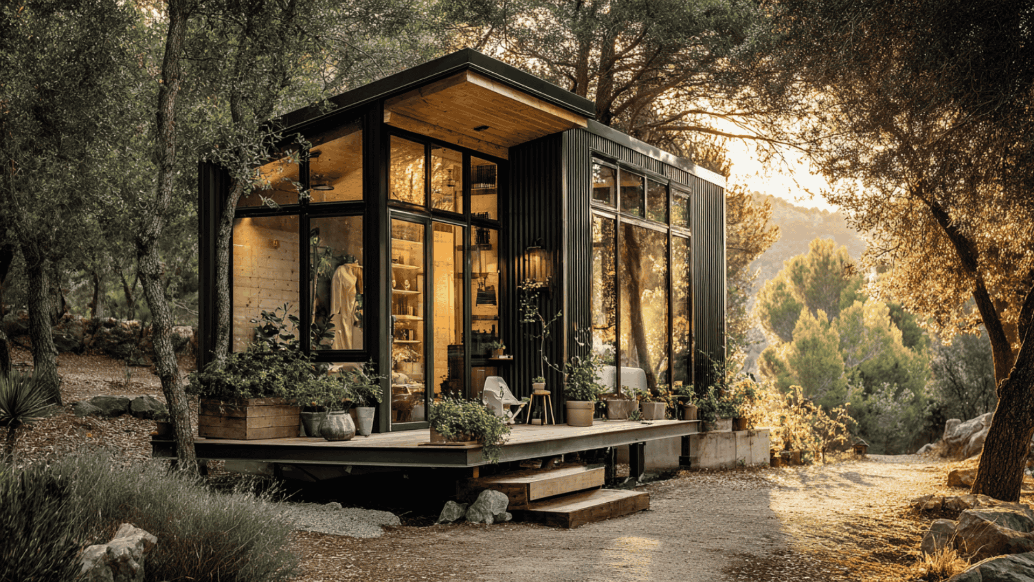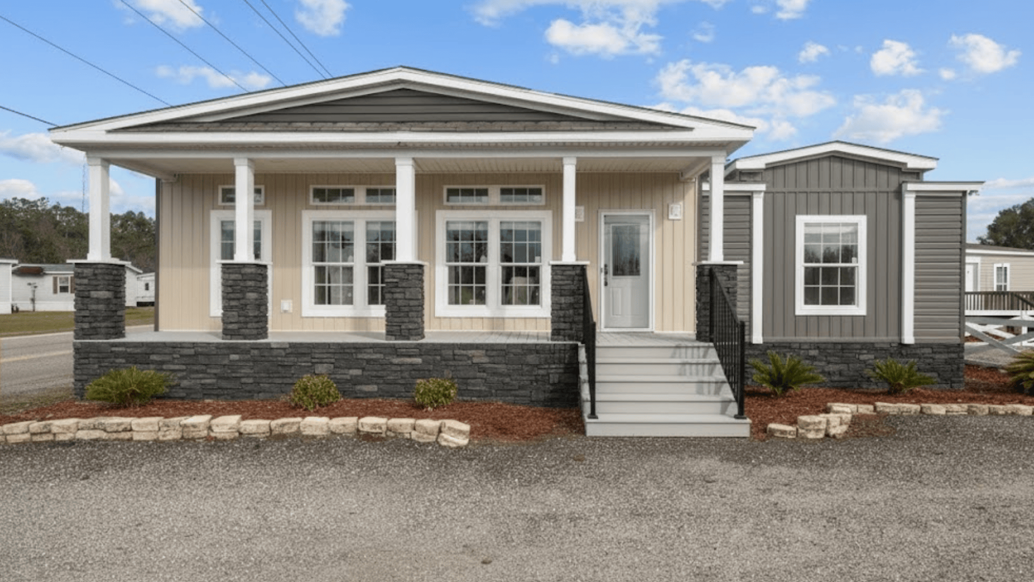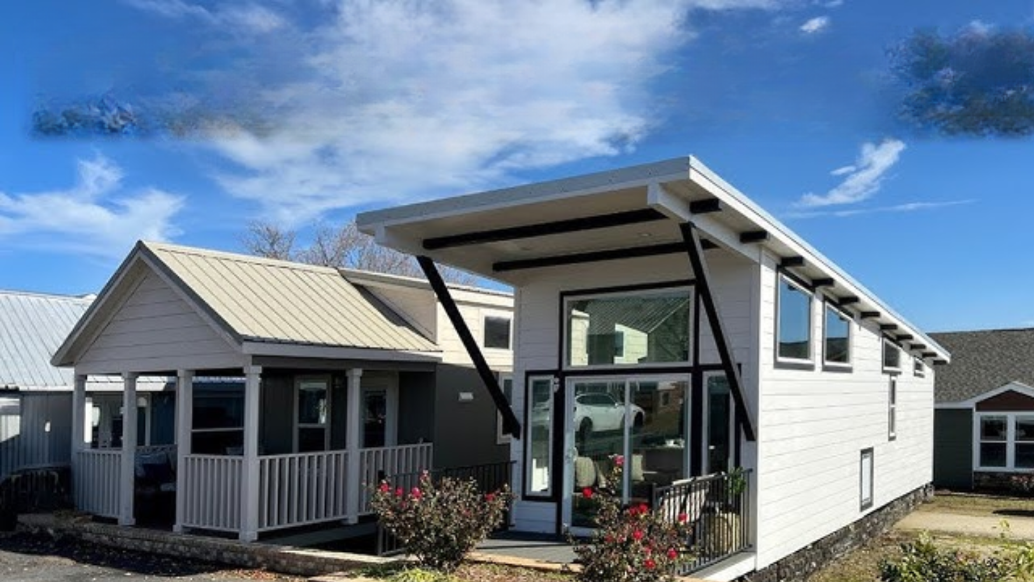Living in a tiny house doesn’t mean giving up comfort or style. With a few smart choices, even the smallest space can feel open, cozy, and welcoming.
This guide shares simple, low-cost interior ideas that are easy to follow and don’t require fancy skills or expensive items.
Whether starting from scratch or updating a tiny home, these ideas can help turn it into a space that feels calm, organized, and truly yours.
Planning Your Tiny Home Layout Before Decorating
A tiny home feels calmer and easier to live in when the layout is planned before any paint, decor, or furniture.
- Plan Zones First: Decide where you’ll cook, sleep, relax, work, and store things so every corner has a clear purpose.
- Map Your Daily Routine: Think about how you move through a day, then place key areas and paths to match those habits.
- Keep Walkways Clear: Leave open paths between doors, the kitchen, and the bathroom so you never feel stuck or crowded.
- Use Walls and Corners: Push big pieces like beds, benches, and tables to walls or corners to open up the center of the room.
- Think Vertical, Not Just Horizontal: Add shelves, hooks, and lofts to use height for storage instead of filling the floor.
- Combine Functions: Let spaces do double duty, like a dining area that also works as a desk or a sofa that turns into a bed.
- Measure Before You Buy: Check sizes on paper or tape them out on the floor so furniture fits without blocking doors or windows.
A smart plan turns a tiny home into a space that feels organized, open, and easy to enjoy every single day.
Tiny Home Interior Ideas for Every Corner
Tiny homes work best when every corner has a clear job and a simple, smart setup. The ideas below show how to turn small spots into cozy, useful zones without spending a lot.
Living Room and Lounge Corner
A tiny living room doesn’t need a big sofa and a huge TV to feel comfortable. With a few smart pieces, the space can work for relaxing, hosting friends, and even extra storage.
1. Built-In Sofa Bench with Hidden Storage
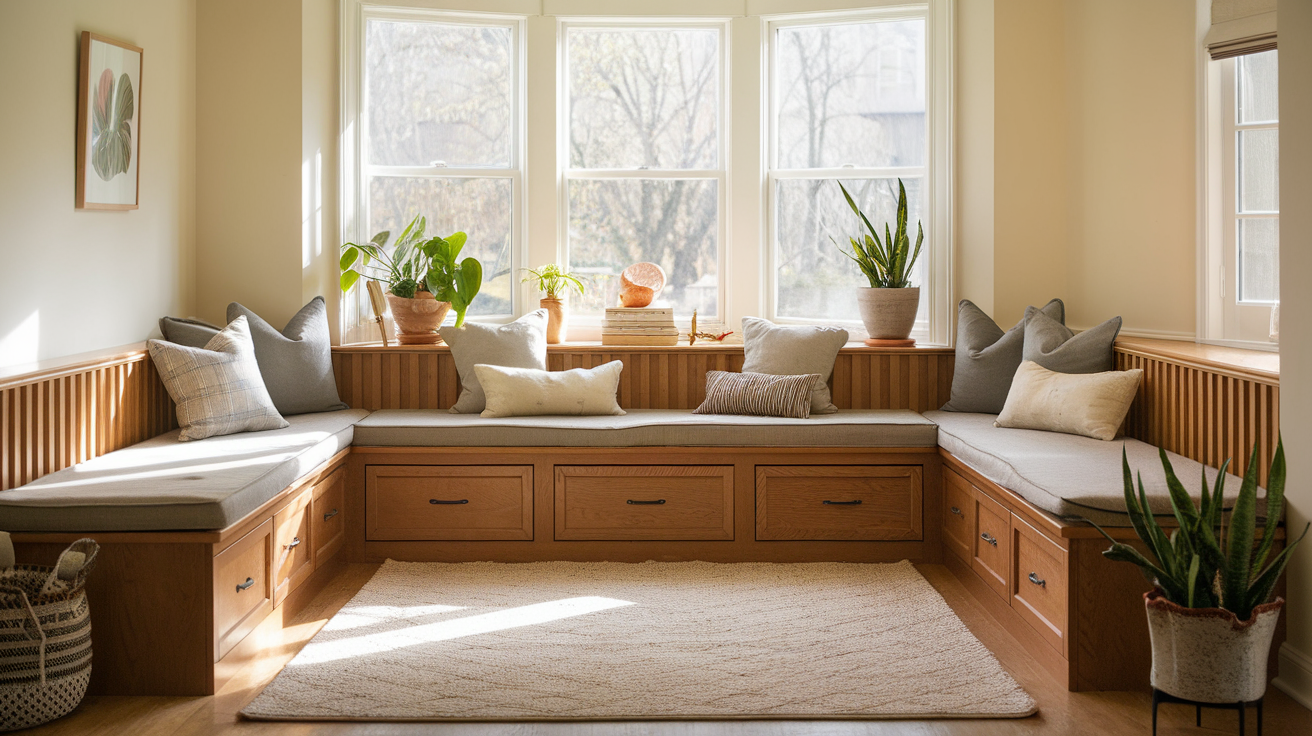
Instead of a bulky couch, use a simple built-in bench along the wall, with a flip-up seat or drawers under it. This gives a comfy place to sit while hiding blankets, games, or extra bedding inside.
Add a thin seat cushion and a few pillows so it feels cozy but not crowded. A bench also keeps the floor open and makes the room look longer. It’s a great DIY project if you want to save money and customize the size.
2. Wall-Mounted Folding Coffee Table
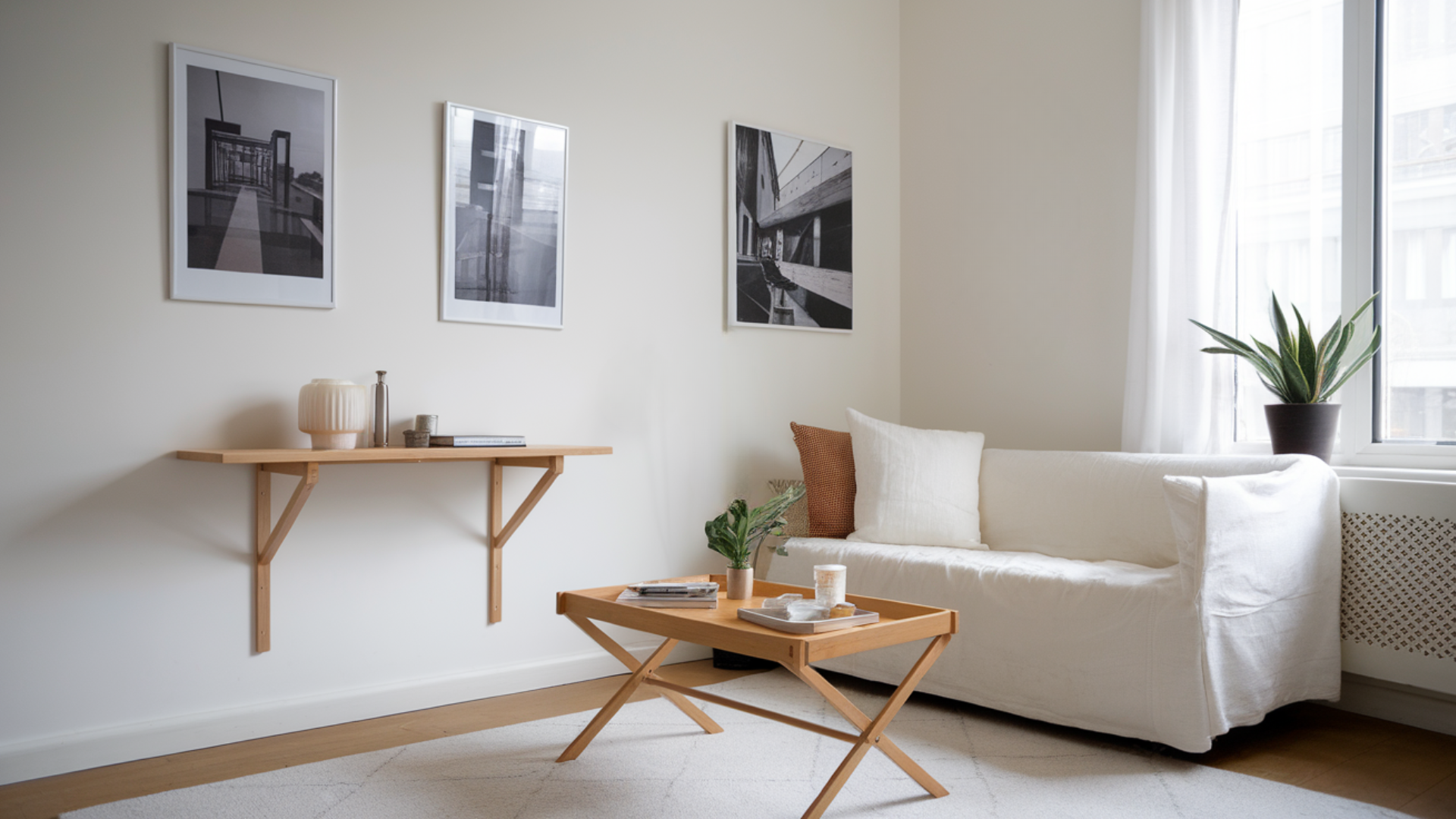
A regular coffee table can eat up a lot of floor space in a tiny home. A wall-mounted folding table lets you pull it down when you need a surface for snacks, games, or work, then fold it flat when you’re done.
This keeps the center of the room open, which instantly makes it feel larger. You can even add a small shelf above it for books or decor. It’s a smart idea if the living area also doubles as a work zone.
3. Corner Reading Nook with Floor Cushions
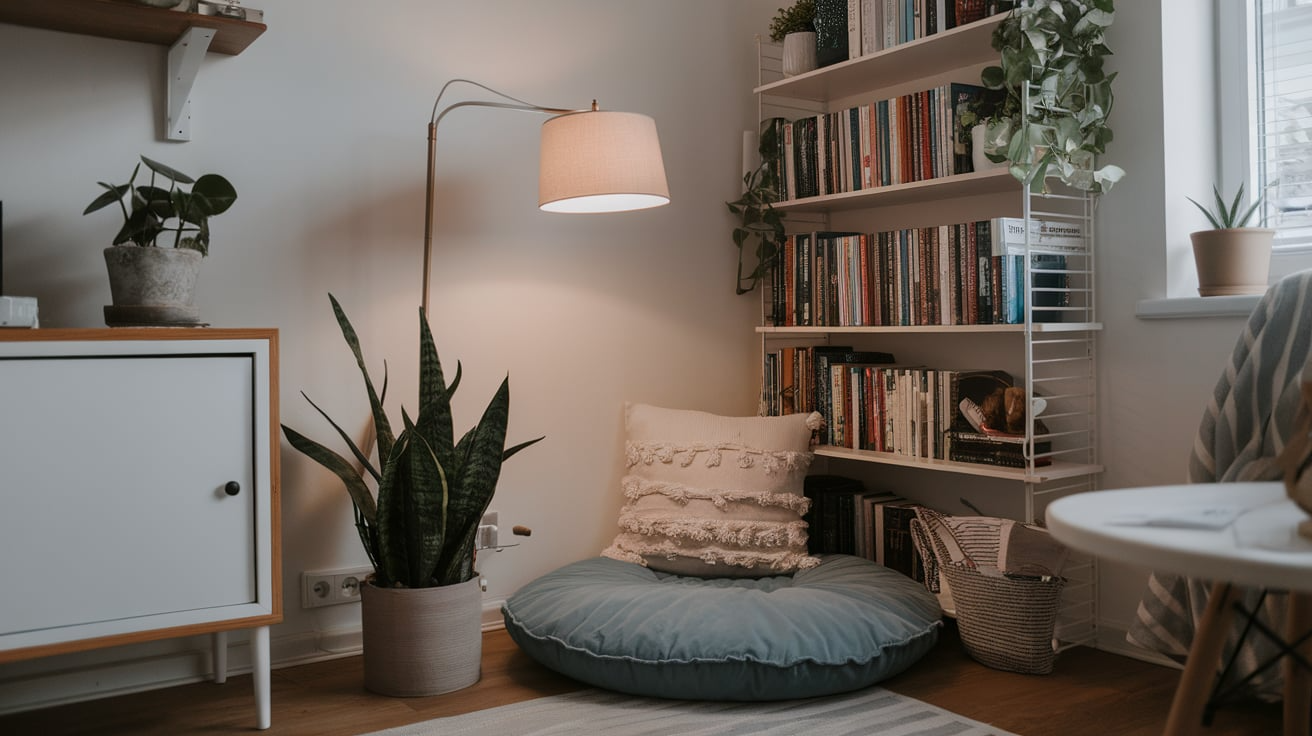
Use an unused corner by creating a simple reading nook with floor cushions or a beanbag. Stack a few soft cushions, add a small side table or crate for books, and pop a reading lamp nearby.
This gives a cozy spot to relax without needing extra chairs. It also works well when guests visit, since anyone can grab a cushion and sit. Keeping it low to the ground helps the room feel less crowded.
4. Slim Wall Shelves Instead of Big Bookcases
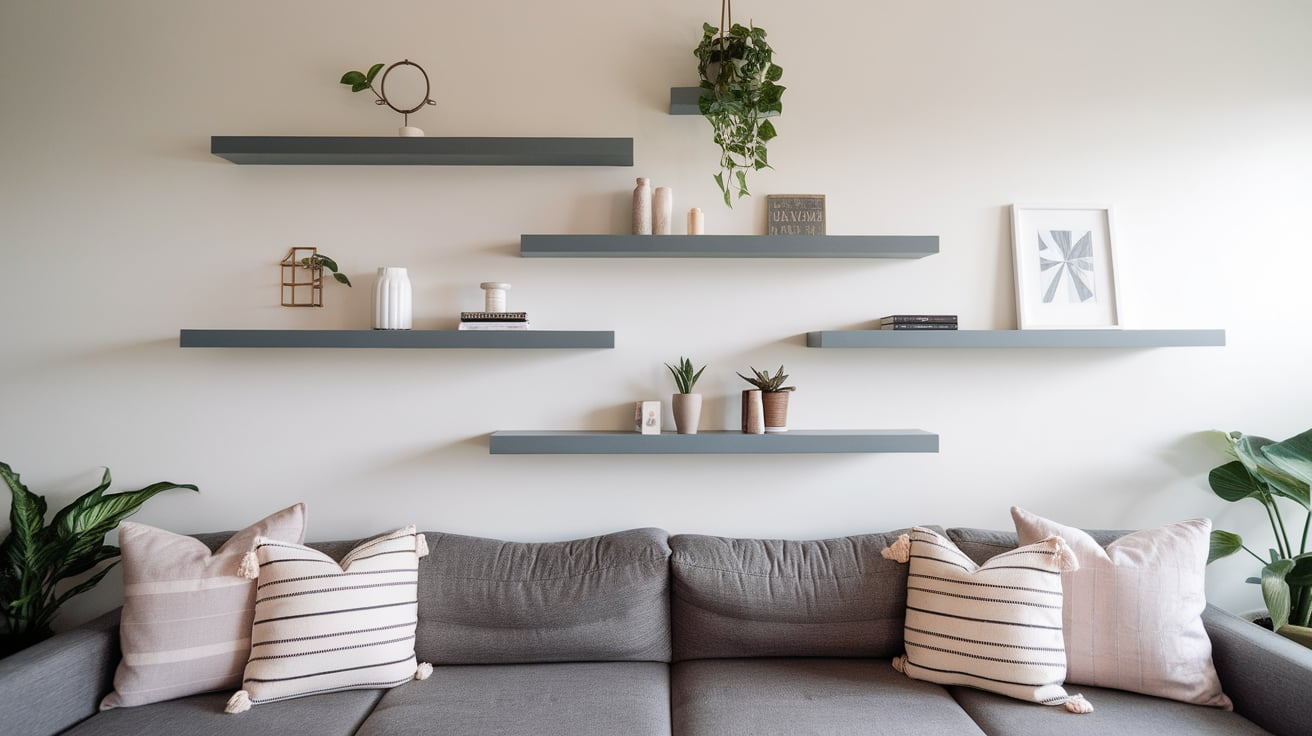
Instead of a deep bookcase that sticks out into the room, use slim wall shelves. They take up much less space but still hold books, plants, candles, and small baskets. Because they are shallow, they don’t block movement or make the room feel boxed in.
You can run them above the sofa or along a free wall to draw the eye upward. This gives the living room a light, open look while still offering storage.
5. TV On a Swivel Wall Mount
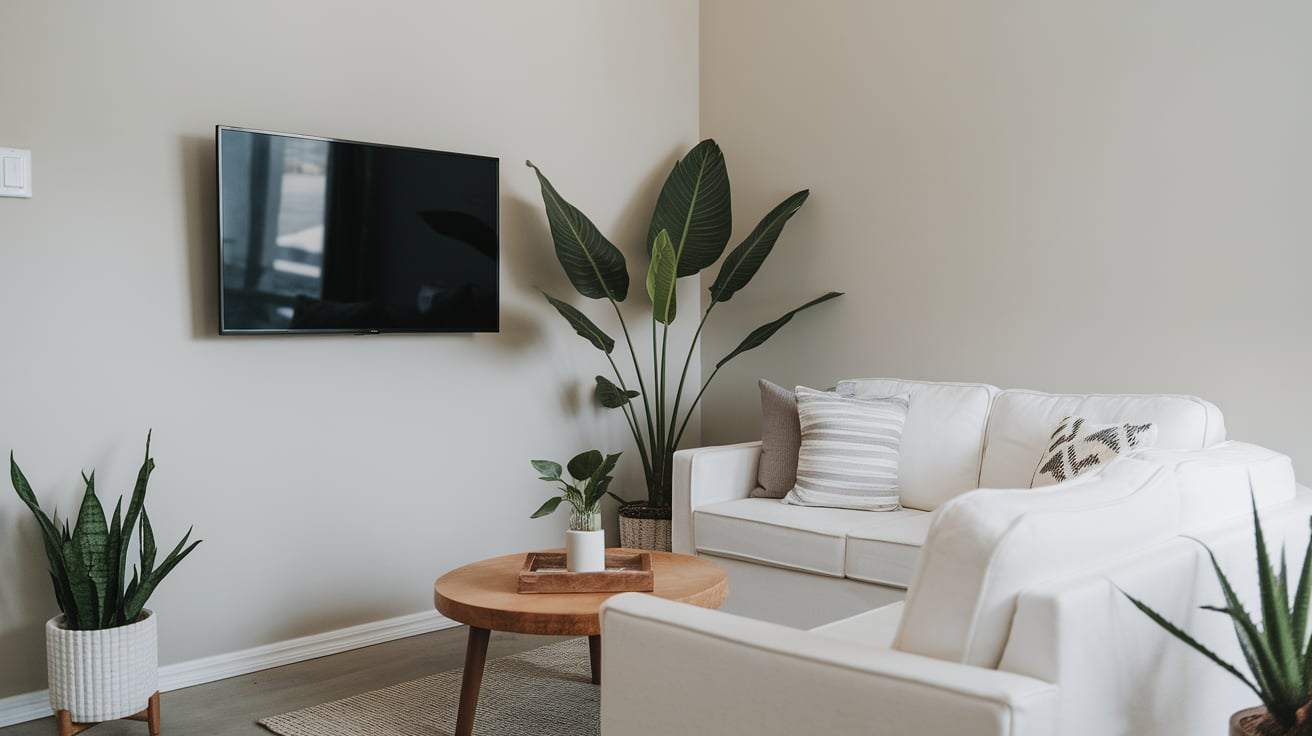
If a TV is important, mount it on the wall with a swivel arm so it can face different areas. This saves floor space because you don’t need a TV stand or bulky cabinet. The wall stays mostly clear, and you can tuck baskets or low storage beneath it if needed.
When the TV is not in use, push it back flat against the wall to keep the room tidy. This keeps the living corner flexible for movies, work, or just quiet time.
Tiny Kitchen and Cooking Corner
A tiny kitchen can still work like a full-sized one if every inch is planned well. Focus on simple surfaces, smart storage, and tools that earn their place.
6. One-Wall Kitchen with Open Shelves
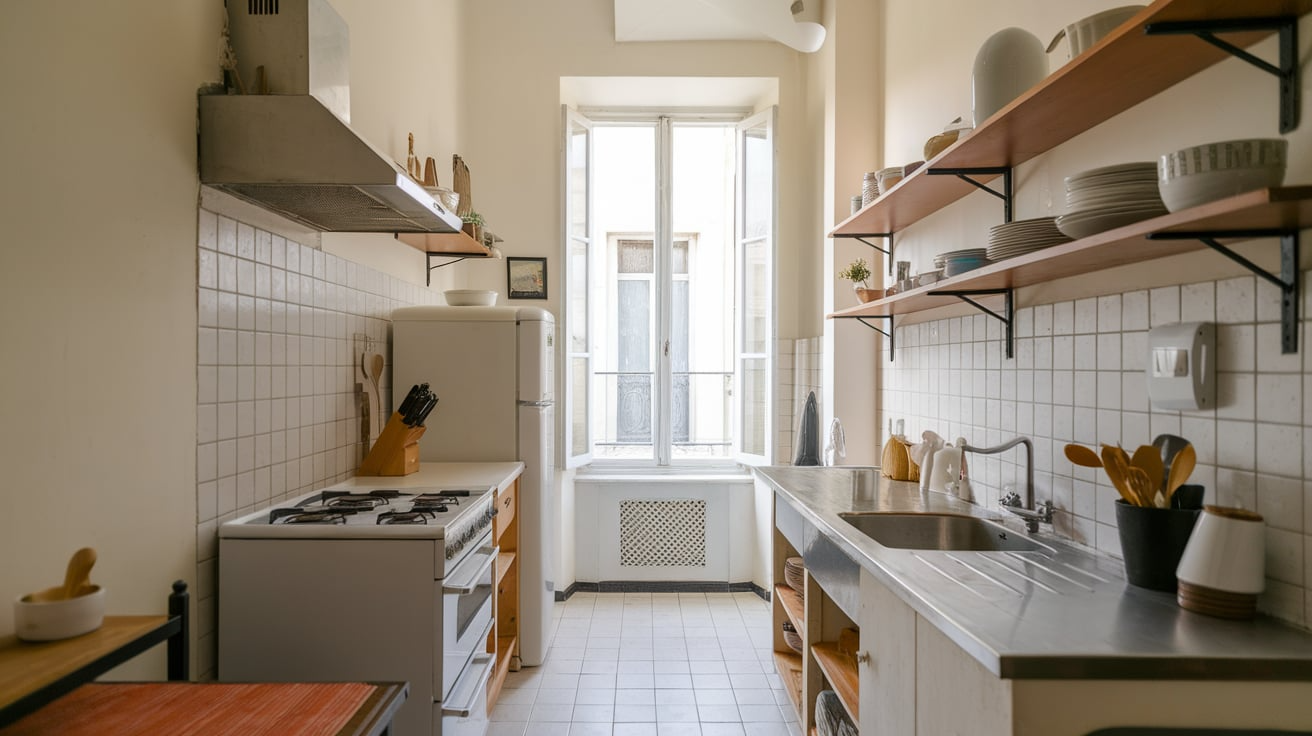
Line up the sink, stove, and prep space along a single wall to keep things simple and efficient. Above the counter, use open shelves instead of chunky upper cabinets.
This makes the kitchen feel open and airy while giving easy access to dishes and jars. You can use matching containers and baskets to keep shelves looking neat.
7. Magnetic Knife Strip and Metal Rail System
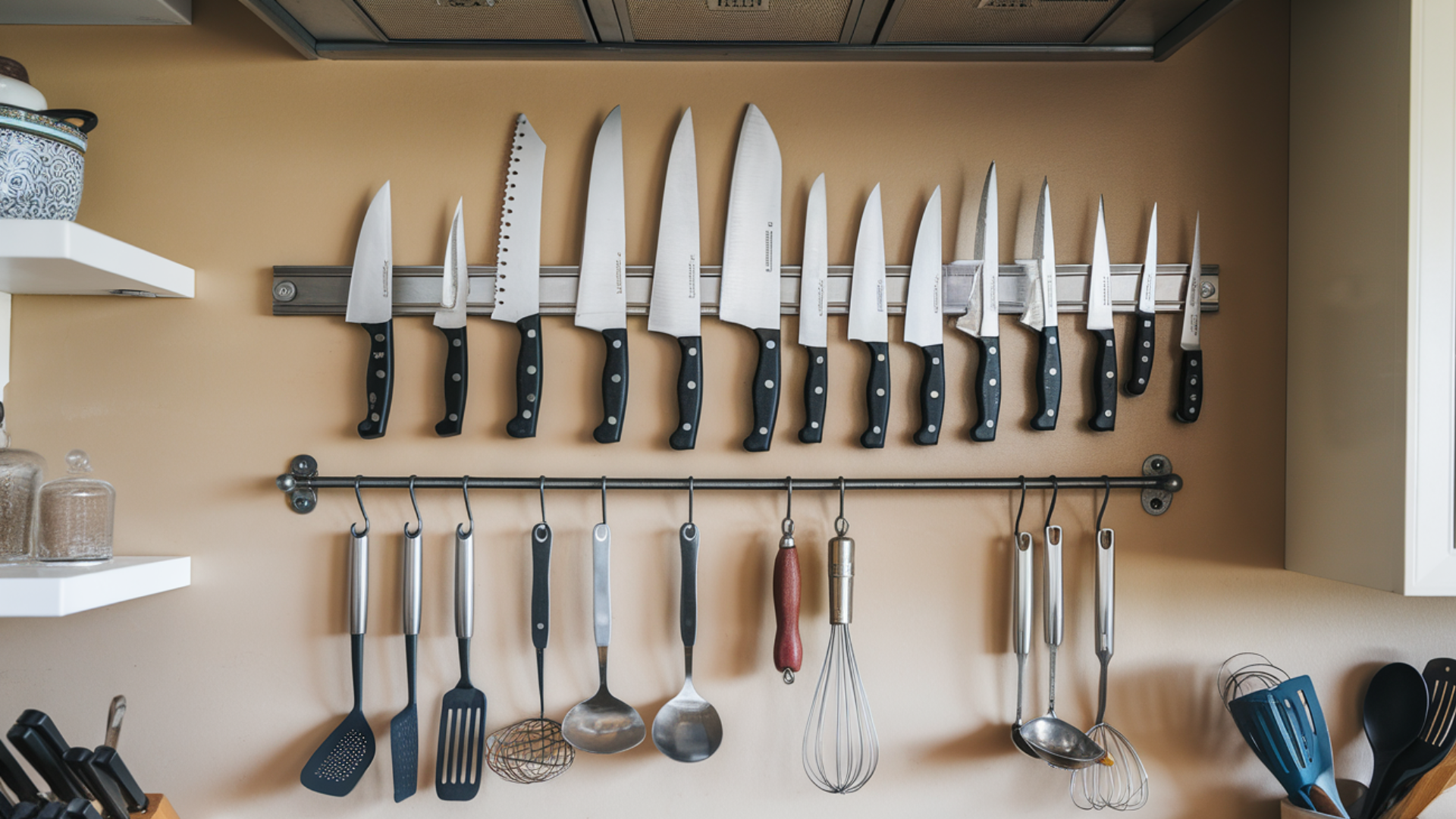
A magnetic knife strip on the wall and a simple metal rail with hooks for spoons, spatulas, and cups keep tools within reach. This frees up counter and drawer space for other things, like food storage or small appliances.
It also makes the kitchen easier to clean, since fewer items sit on the counter. The look is simple, functional, and perfect for tiny cooking zones.
8. Pull-Out Pantry in a Narrow Gap
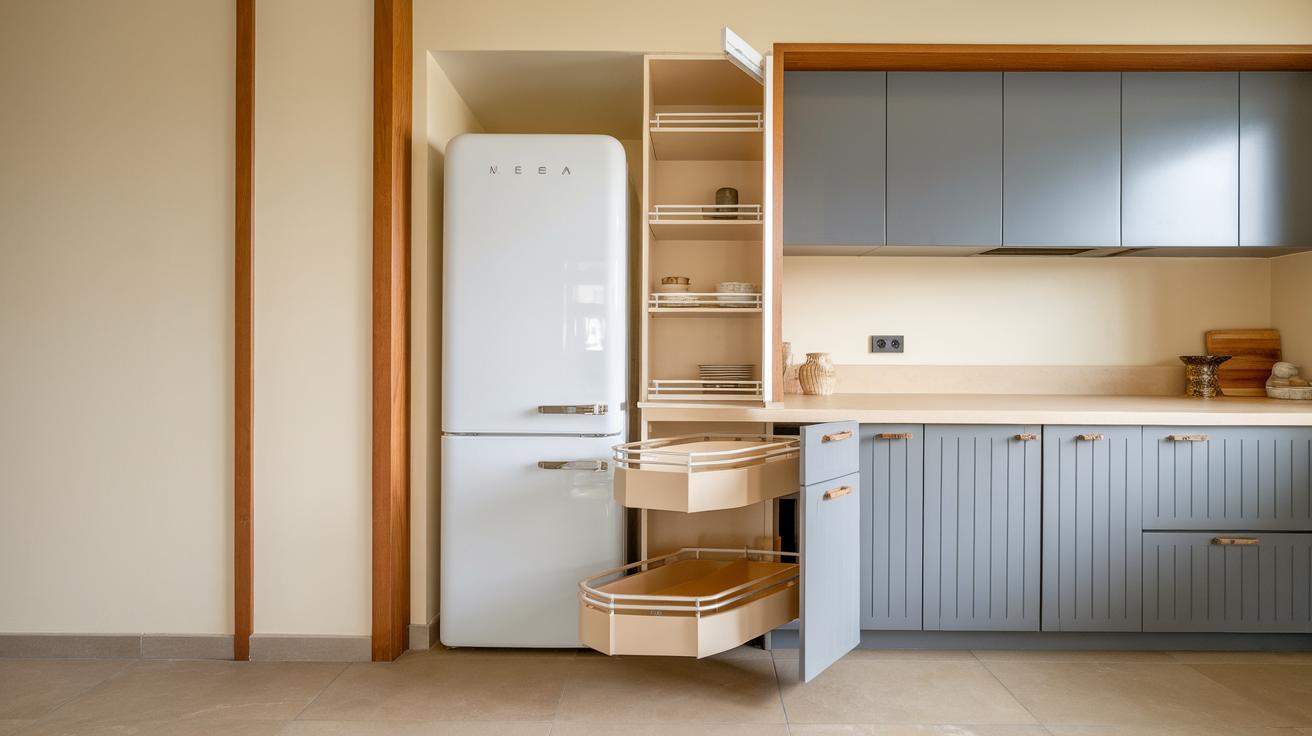
Use the slim gap between the fridge and the wall or cabinet for a pull-out pantry shelf. These tall, narrow units can hold spices, cans, and dry goods without taking up much room.
They slide out when needed and disappear when closed, keeping the kitchen clean and organized. This is especially useful in tiny homes, where regular pantries are often not possible.
9. Fold-Down Breakfast Bar Under a Window
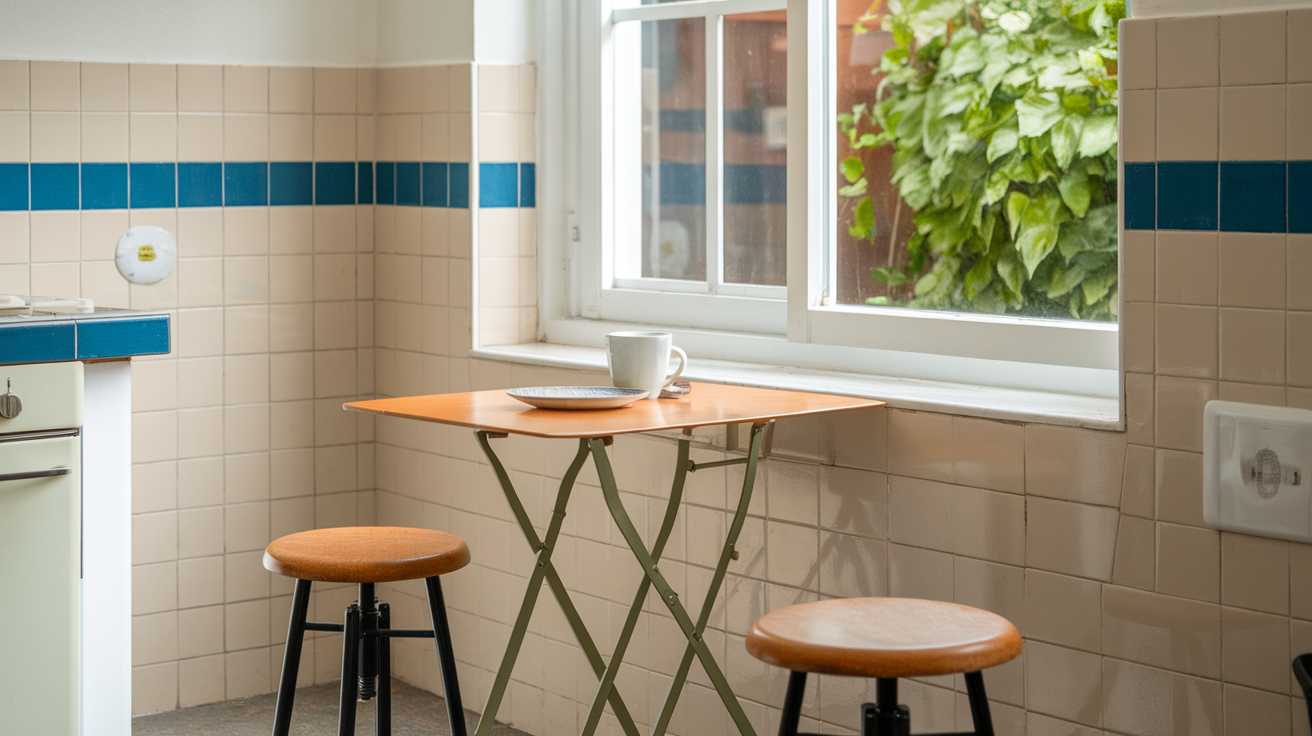
If there’s a window in the kitchen, mount a fold-down bar under it to create a small eating or prep area. When it’s up, you can sit on stools and enjoy the view while eating or working. When it’s down, the wall is clear and the kitchen feels more open.
This is ideal for tiny homes where the kitchen doubles as a dining or work spot. It’s also cheaper than buying a full table and chair set.
10. Tiered Baskets for Produce and Snacks
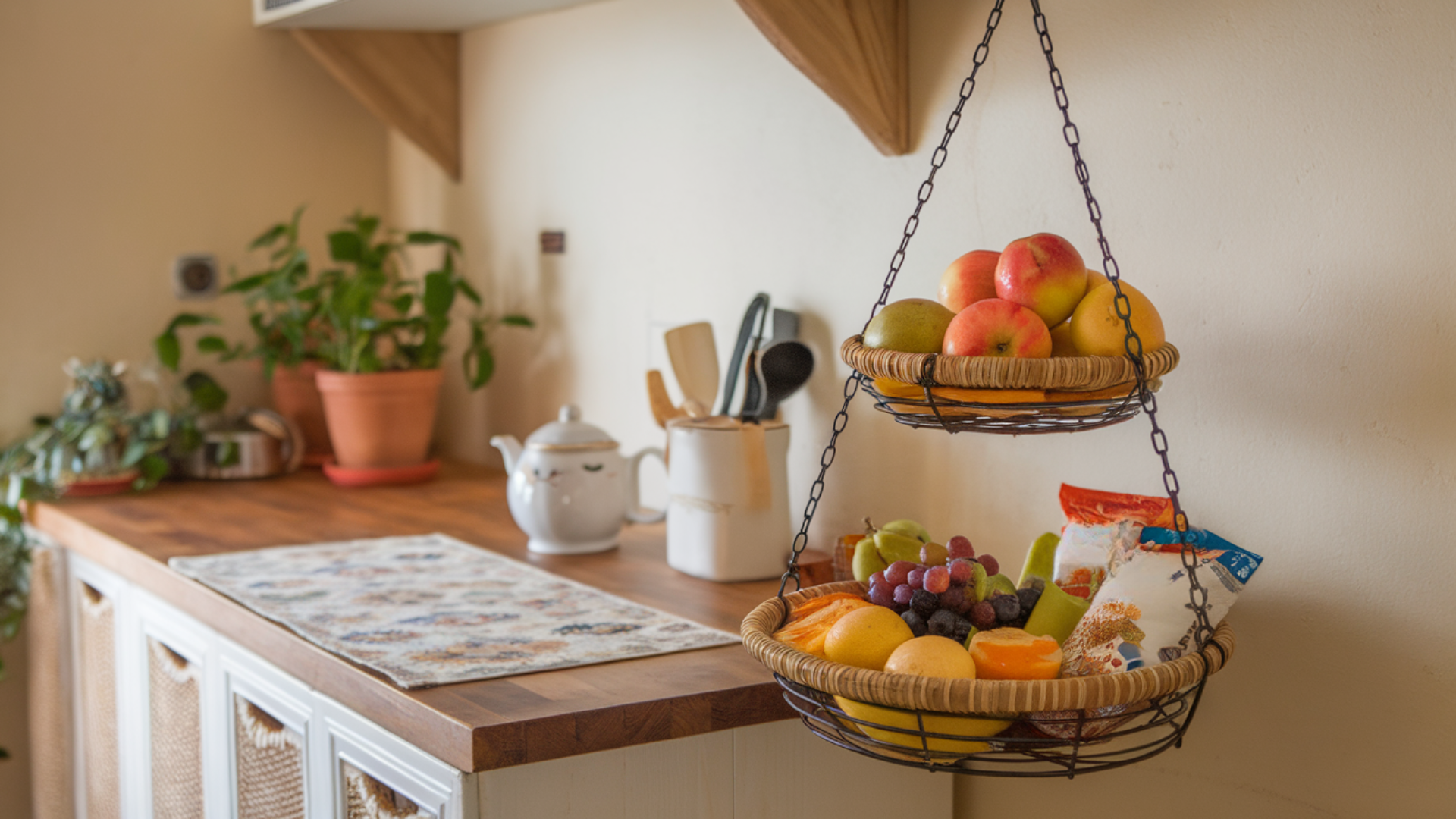
To keep counters clear, use hanging or free-standing tiered baskets for produce and snacks. This stacks items vertically instead of spreading them across the counter. It’s a simple, low-cost upgrade that makes the kitchen feel more organized.
You can sort fruits, onions, potatoes, and snack packs into different tiers. This makes it easier to see what you have and avoid food waste in a small space.
Bedroom and Loft Sleeping Area
The sleeping zone in a tiny home should feel calm, soft, and clutter-free. A few smart choices can make even a loft feel like a cozy little nest.
11. Platform Bed with Deep Drawer Storage
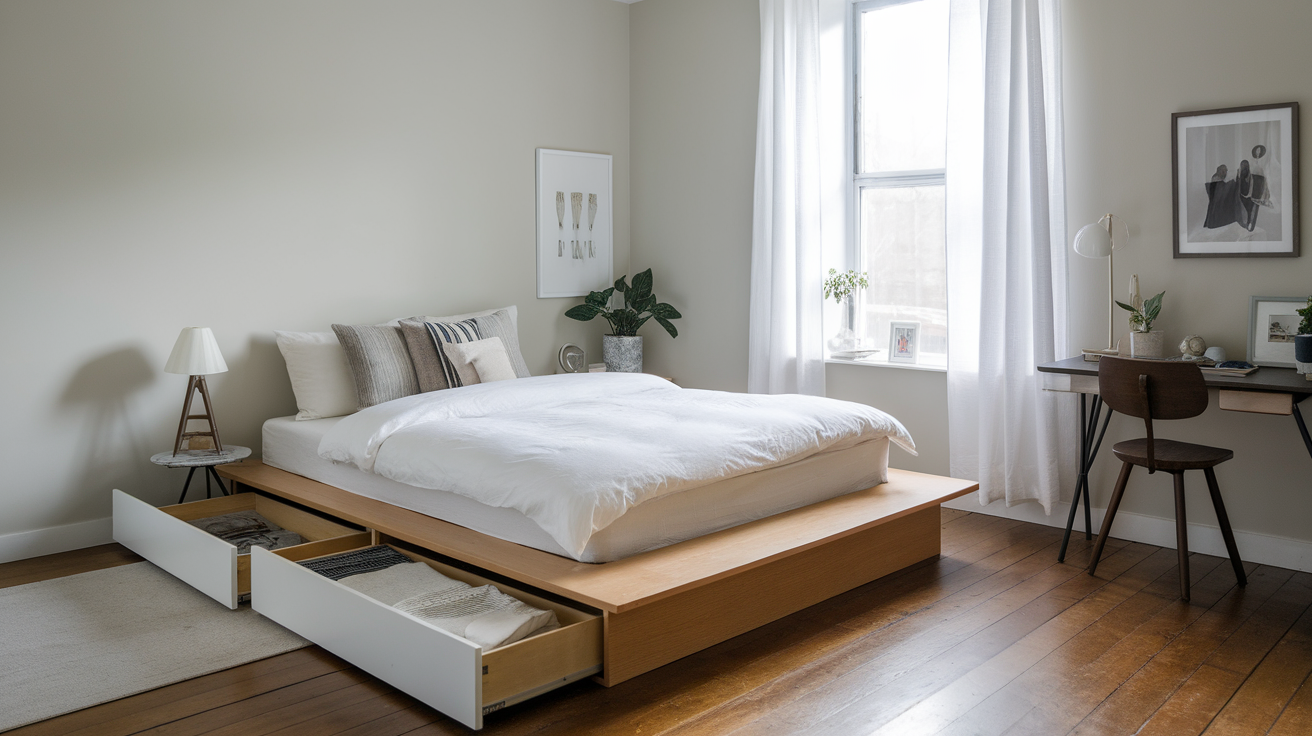
Use a platform bed with built-in drawers instead of a bed frame with open space underneath. Deep drawers can hold clothes, linens, or off-season items, cutting down the need for big dressers.
This keeps the room simple, with fewer extra pieces of furniture. A clean base also makes the room easier to clean and more peaceful to look at. It’s a great way to get storage without crowding the walls.
12. Wall Ledges as Minimal Nightstands
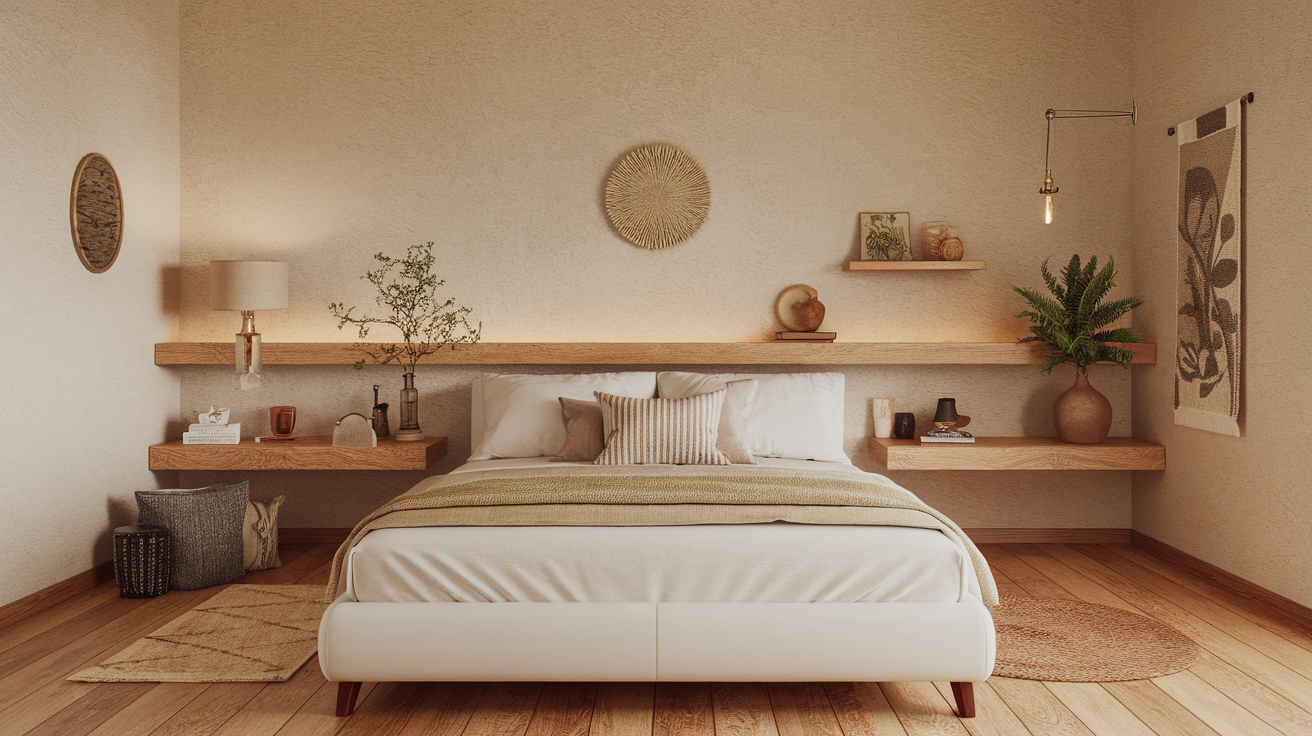
Instead of full nightstands, install slim wall ledges on either side of the bed. They only need to be wide enough for a book, phone, and a small lamp or candle. This saves floor space and keeps the bed area feeling open.
It also helps avoid bumping into bulky tables in the middle of the night. With ledges, the room looks neat and modern while still being practical.
13. Curtain or Sliding Door for Loft Privacy
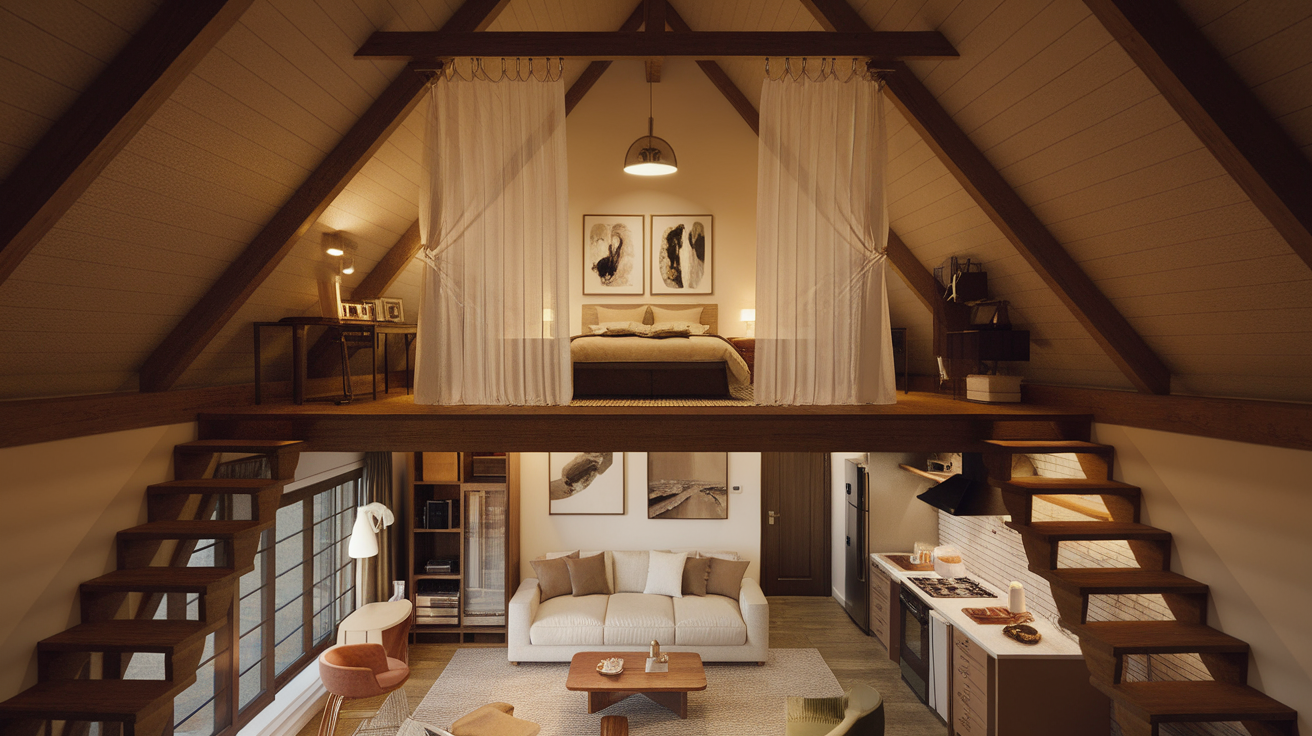
If the bed is in a loft or open to other areas, add a light curtain or sliding door for privacy. A curtain on a ceiling track is usually cheaper and easier to install than a full wall.
It can block light when someone else is awake in the living area and make the loft feel like its own little room. When pulled back, it keeps the space open and airy. This is a nice touch for tiny homes shared by two or more people.
14. Over-Bed Shelf or Niche in the Wall
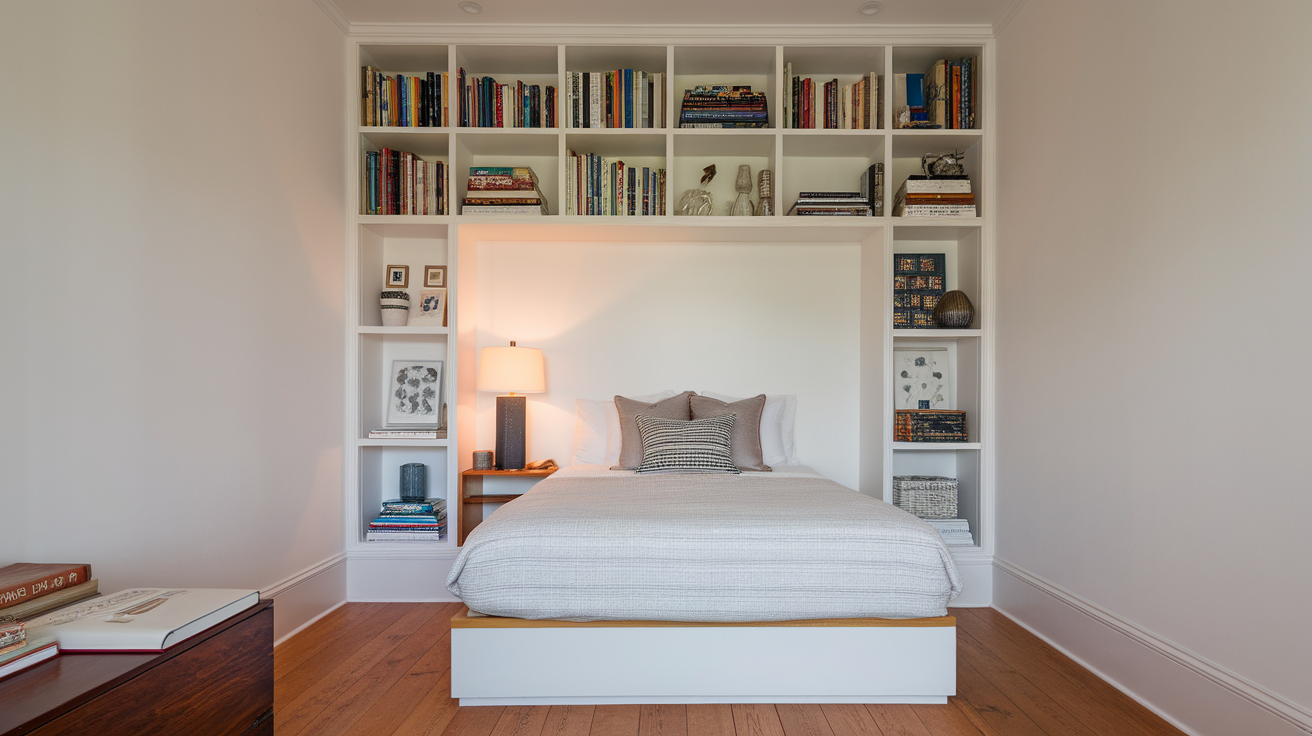
Use the wall above the head of the bed for a built-in niche or narrow shelf. This gives a place for books, glasses, and small decor without needing extra furniture.
A recessed niche is especially handy in tiny homes because it doesn’t stick out into the room. You can also add a small reading light inside it to keep the look clean. This turns a plain wall into a functional, cozy feature.
15. Simple Bedding with Layered Textures
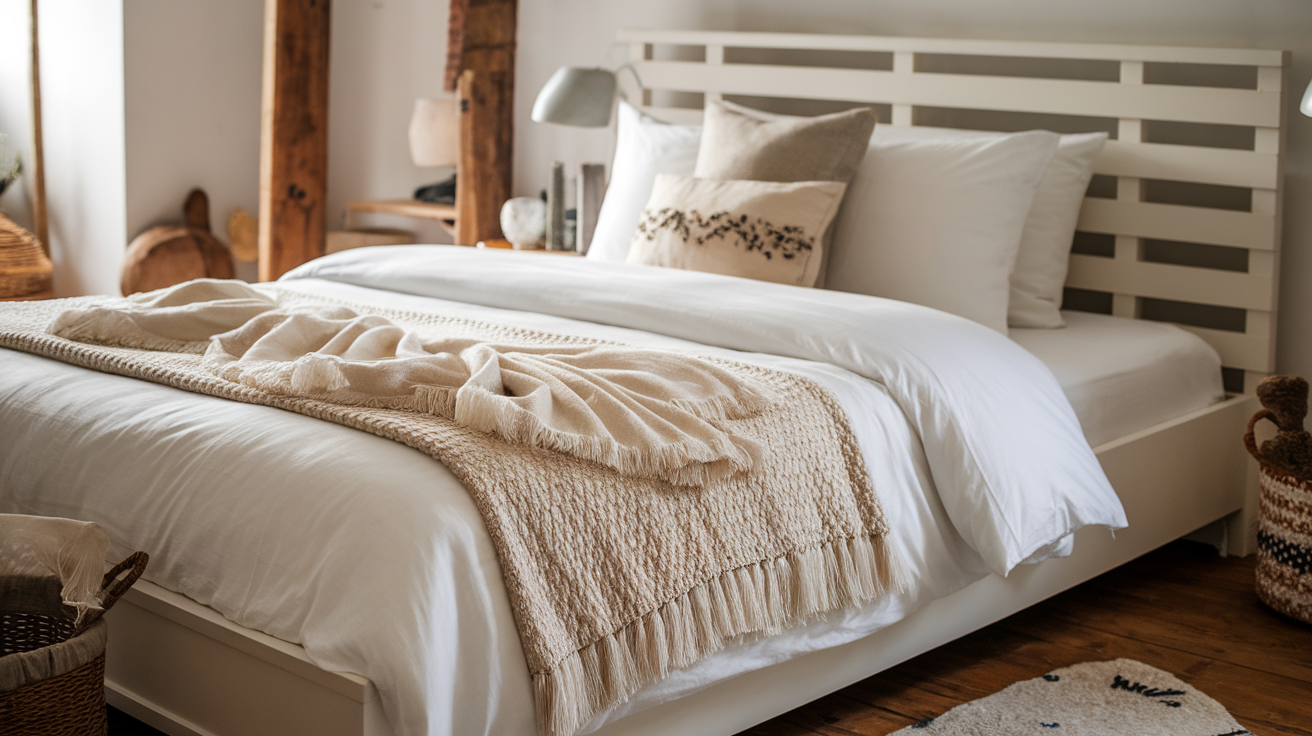
Keep bedding simple in color but rich in texture. Use one or two main colors, then add interest with a knit throw, quilt, or textured pillows. This makes the bed feel inviting without looking busy or messy.
In a tiny bedroom, too many patterns can feel overwhelming, so textures are a better way to add style. A calm-looking bed also helps the whole room feel more peaceful and restful.
Bathroom and Vanity Corner
Even the smallest bathroom can feel fresh and easy to use with the right layout and storage. The goal is to keep surfaces clear and make cleaning quick.
16. Corner Sink to Free Up Floor Space
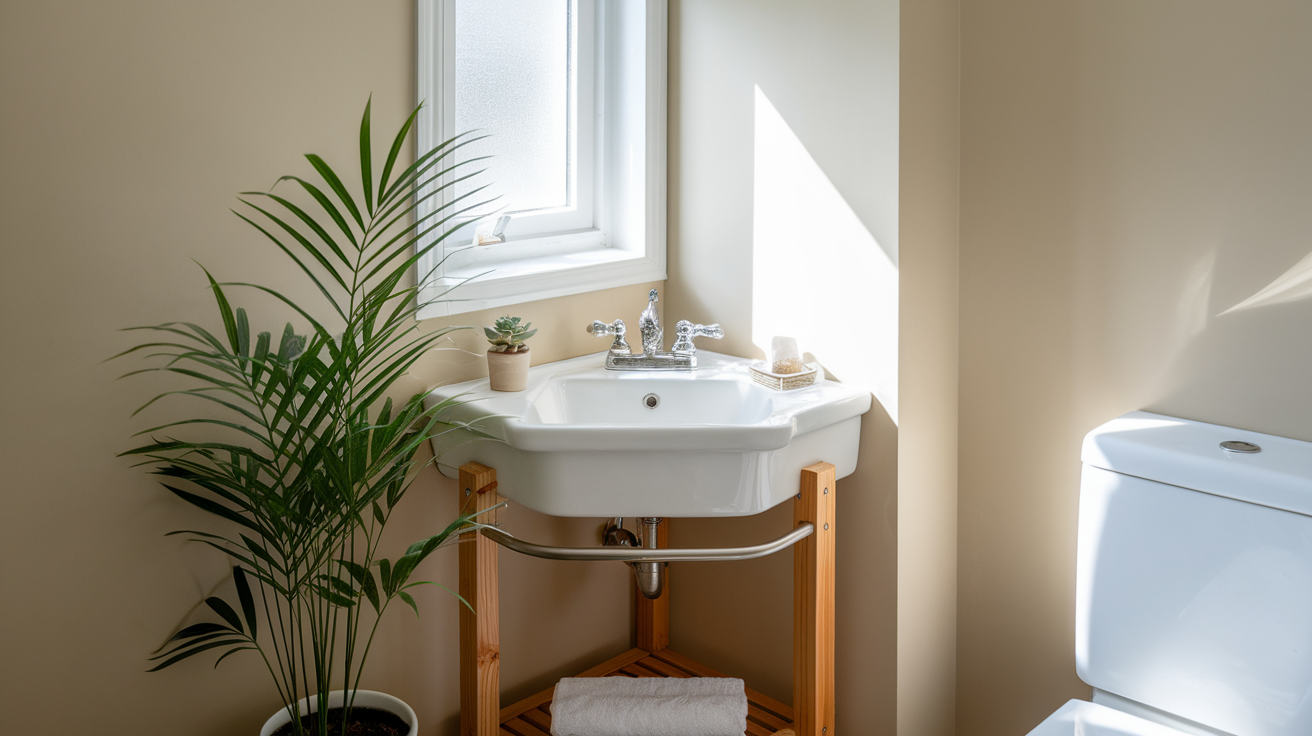
If the bathroom is very small, a corner sink can open up the center of the room. It tucks neatly into a corner, leaving more space for moving around and for the shower or toilet.
This is especially helpful in narrow bathrooms where a regular sink sticks out too far. A corner sink may also be cheaper and easier to install than a full vanity. It keeps the space simple, tidy, and less cramped.
17. Over-the-Toilet Shelving Unit
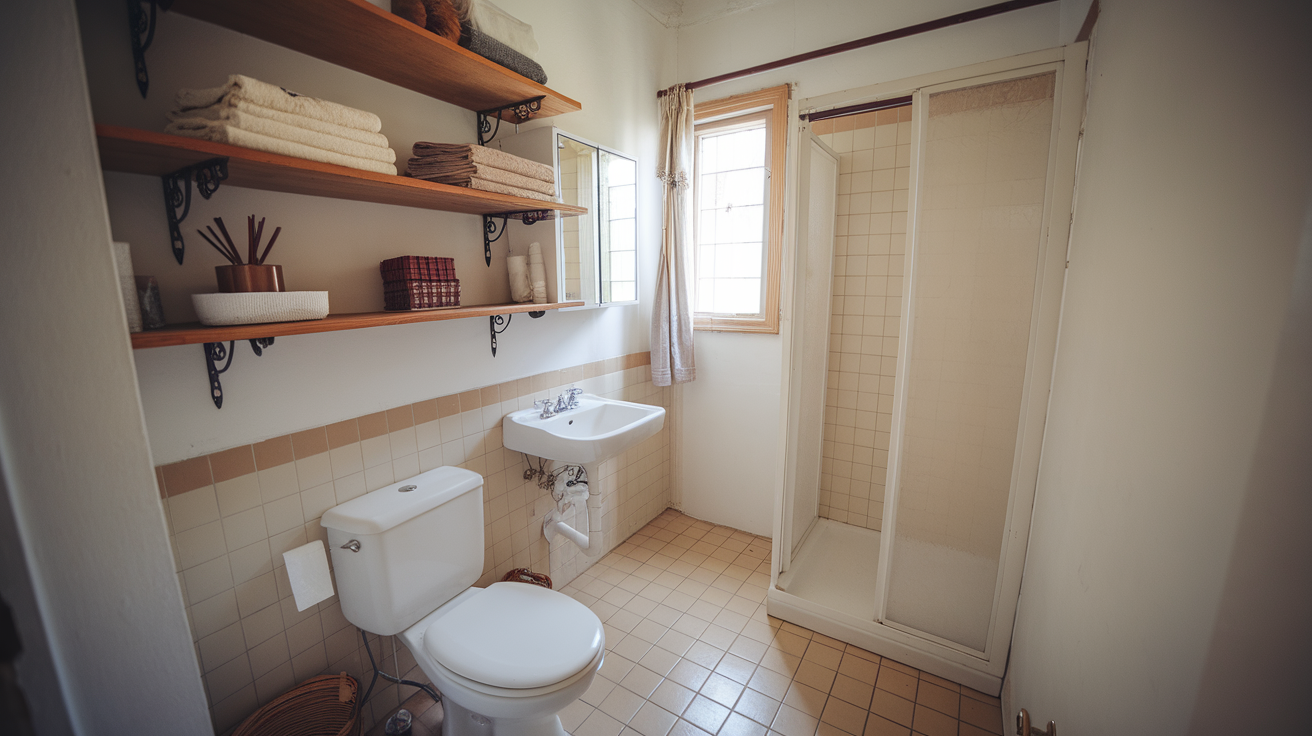
Use the space above the toilet for a shelving unit or simple wall shelves. This is a perfect spot for towels, toilet paper, and small baskets with toiletries. It uses vertical space that would otherwise be empty.
By storing most bathroom items up and off the floor, cleaning becomes easier and faster. It also helps you keep daily items close without filling up the tiny vanity.
18. Narrow Shower Caddy and Wall Hooks
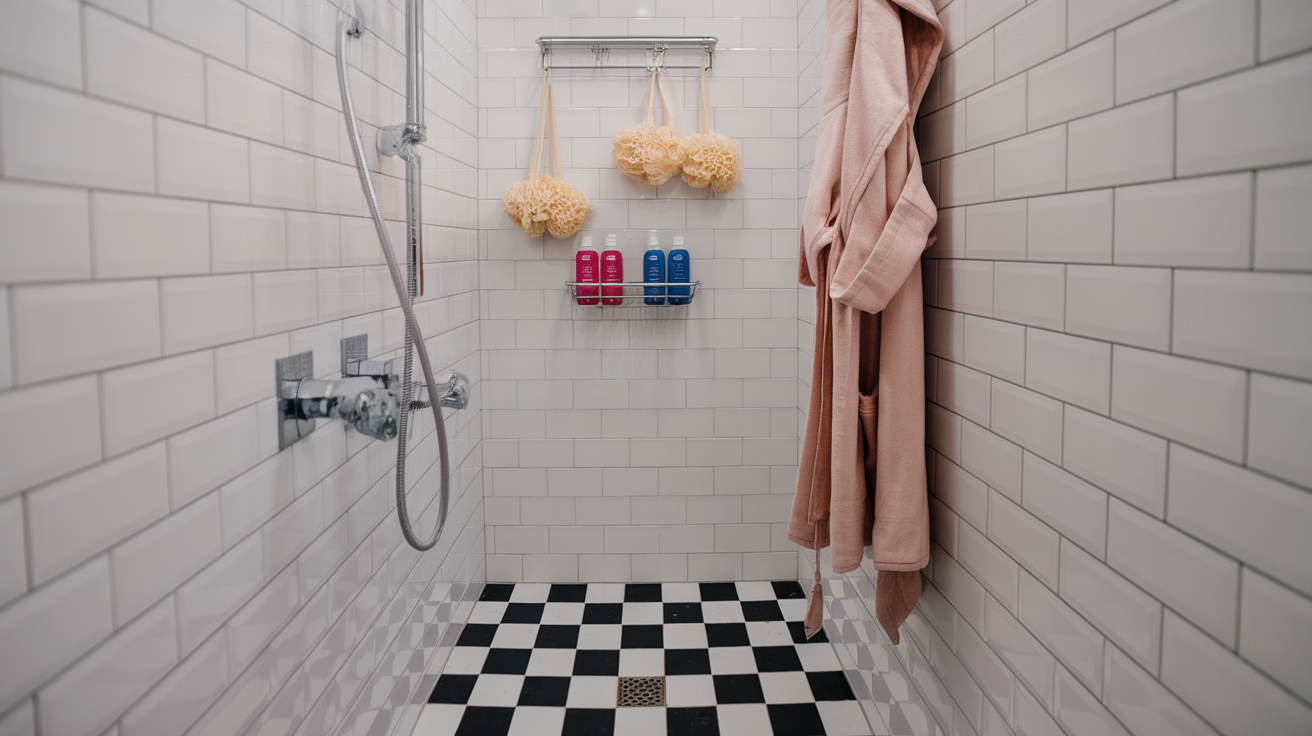
Instead of crowding the shower floor with bottles, use a narrow shower caddy that hangs from the shower head or mounts on the wall. Add a few hooks for loofahs and washcloths to keep everything in its place.
This cuts down on clutter and makes the shower feel more open. It’s also safer, since fewer things are underfoot. For a tiny bathroom, this simple setup is affordable and surprisingly effective.
19. Medicine Cabinet with Mirror Front
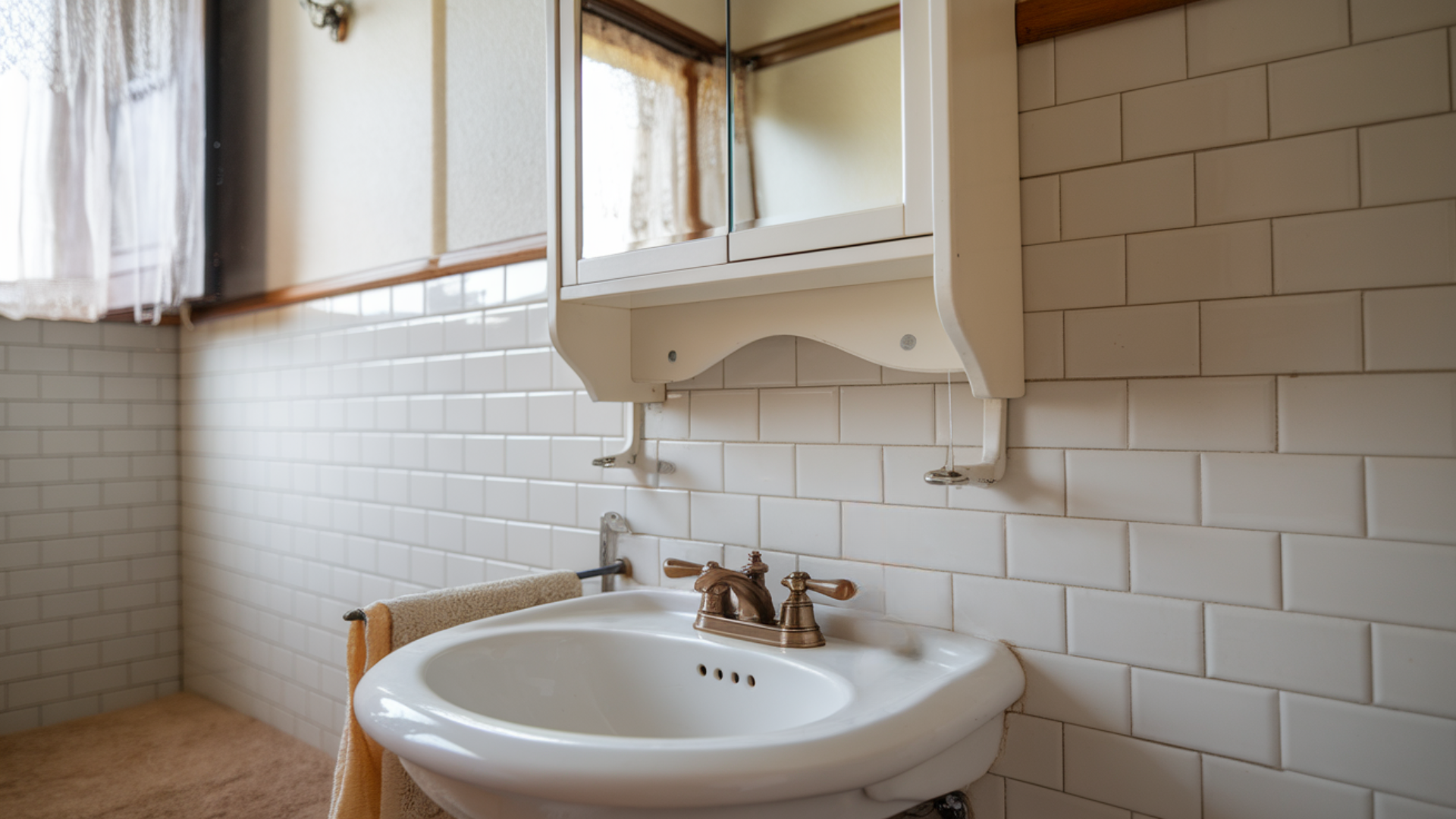
A mirrored medicine cabinet gives two benefits in one: storage and a mirror. It hides small items like toothbrushes, medicine, and skincare behind the door. The mirror helps bounce light around and makes the bathroom feel bigger.
Wall-mounted cabinets free up the tiny sink area so it doesn’t get covered in bottles. It’s a classic idea, but in a tiny home, it becomes an essential space-saver.
20. Slim Rolling Cart as a Flexible Storage Spot
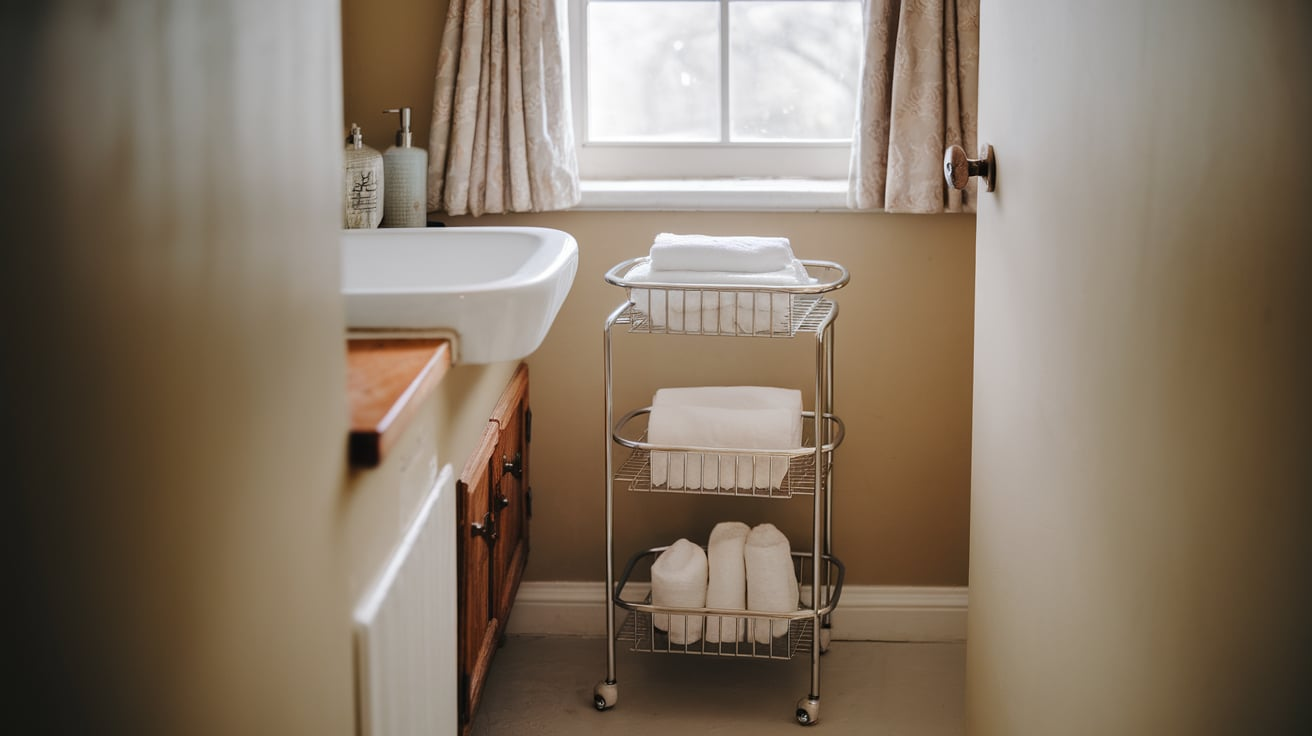
In a tiny bathroom, a slim rolling cart can slide into tight spaces beside the sink or shower. It can hold extra towels, cleaning supplies, or daily products. When guests come or you need more room, roll it out and park it somewhere else.
This flexible storage works well in small homes because it can move as the space changes. It also lets you experiment with different layouts without buying new furniture.
Entryway, Hallway, and Work Nooks
Small “in-between” spaces can become some of the most useful areas in a tiny home. With a few smart pieces, they can handle coats, shoes, keys, and even a mini office.
21. Wall-Mounted Coat Rack with Shoe Shelf
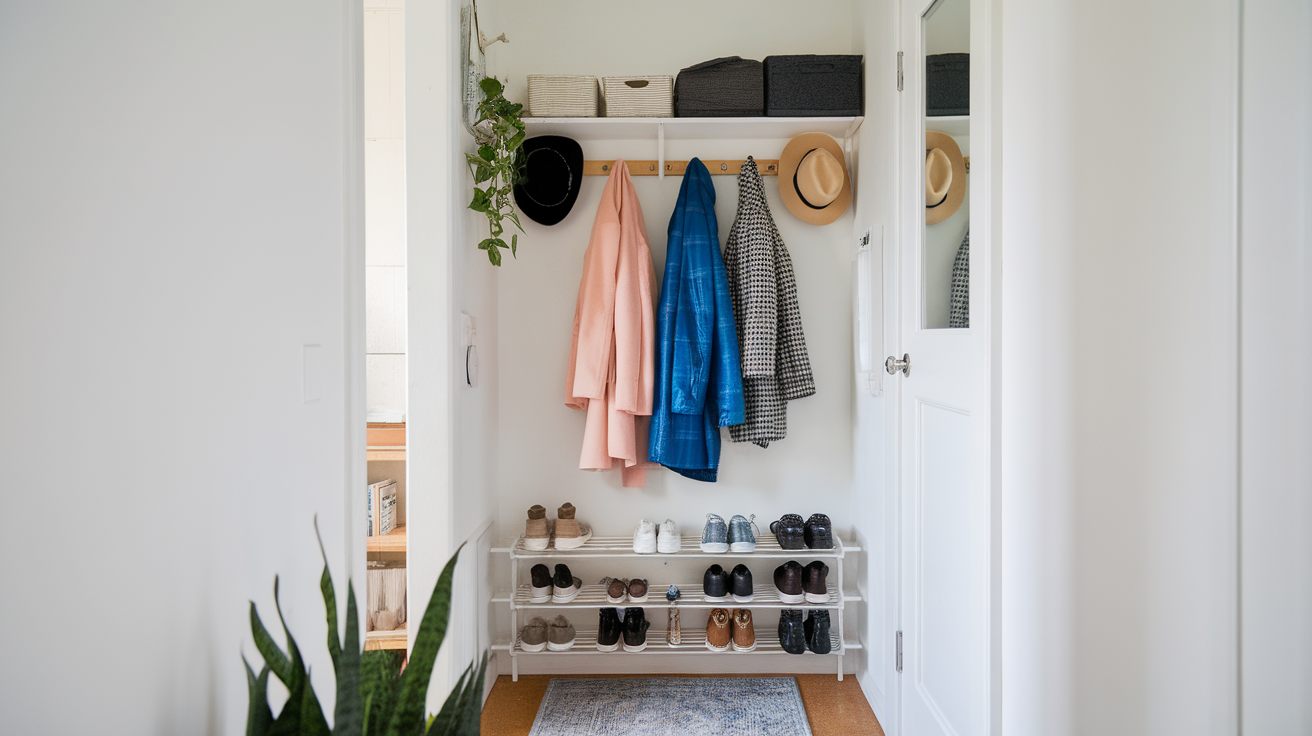
At the entry, a wall-mounted rack with hooks and a small shoe shelf below keeps clutter under control. Hooks are easier than hangers, so coats and bags actually get put away.
A low shelf or tray for shoes stops dirt from spreading across the tiny home. This simple setup doesn’t take up much space but makes daily life smoother. It also helps the entry feel clean instead of chaotic.
22. Under-Stairs Storage Drawers
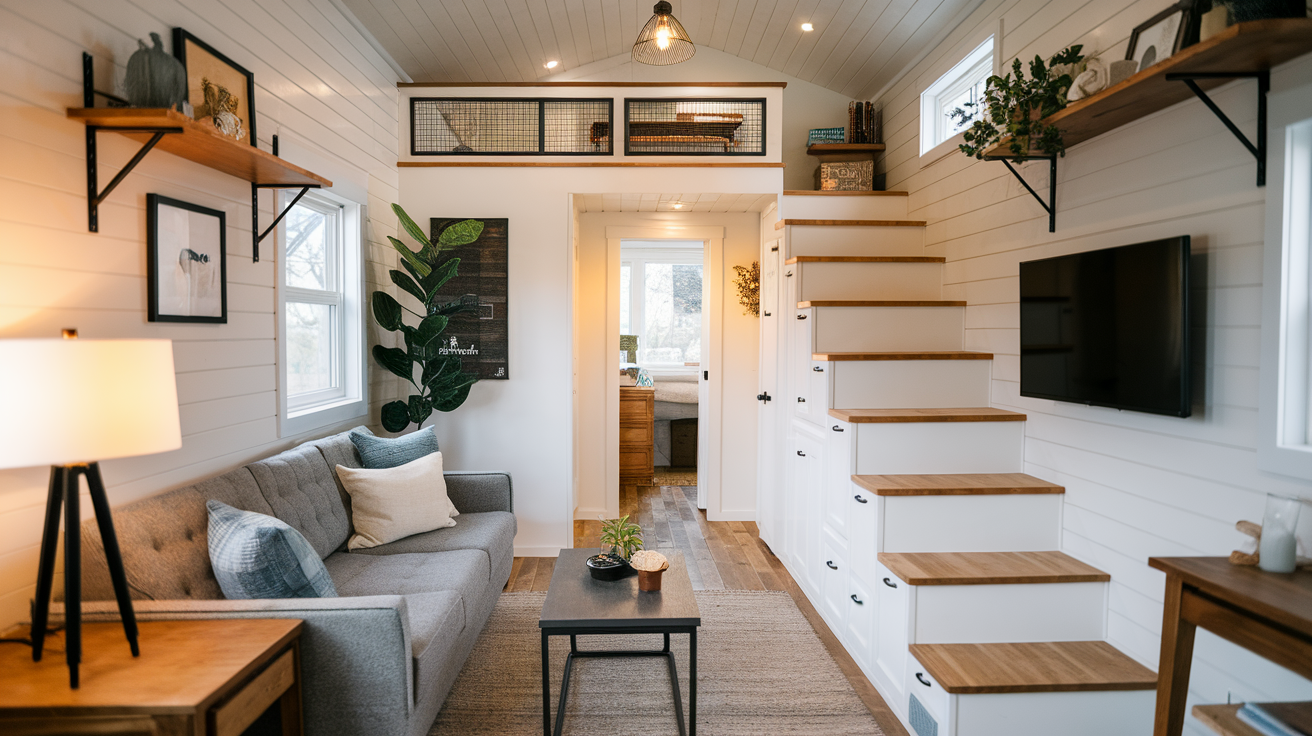
The space under the stairs is gold in a tiny house. Turn it into built-in drawers or cabinets to store shoes, cleaning supplies, or folded clothes.
This design keeps clutter hidden and adds tons of function without taking up new space – a perfect example of storage that works with your layout
23. Fold-Down Desk in a Quiet Corner
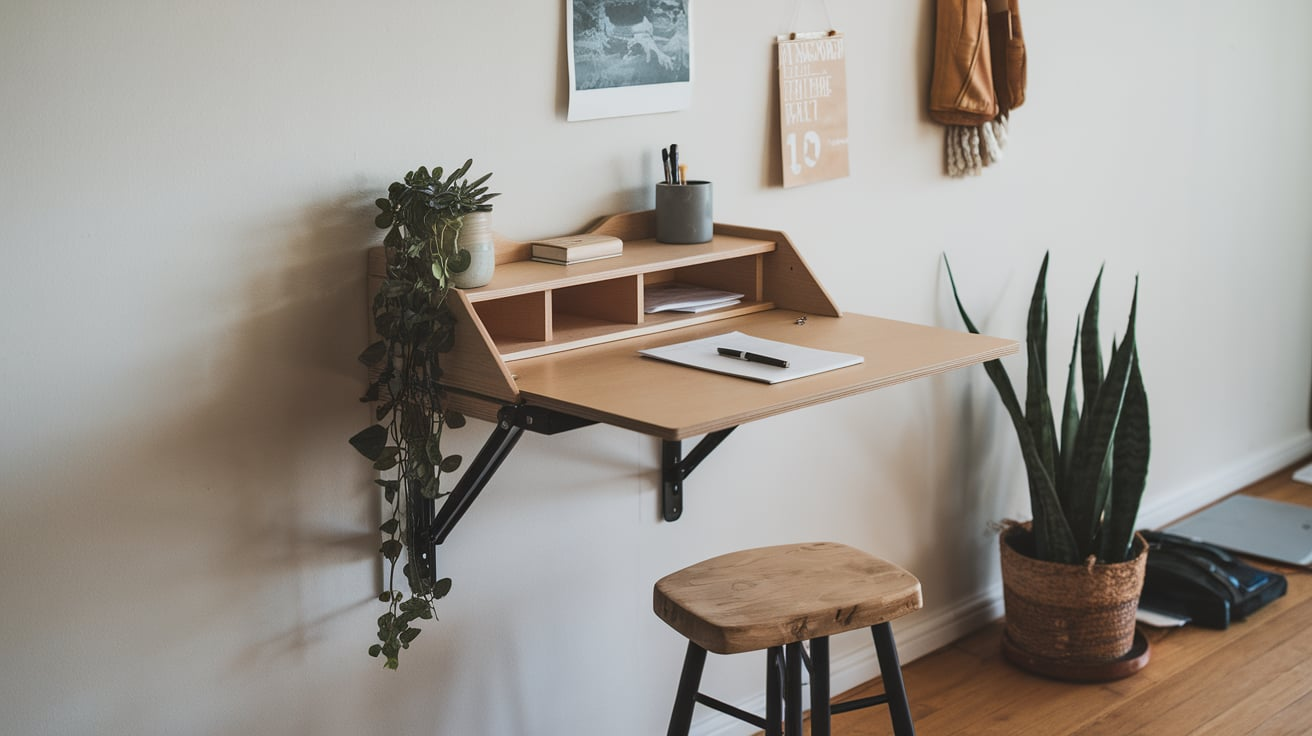
If there’s a blank wall in a hall or bedroom, consider a fold-down desk. It can hold a laptop and notebook when open, then fold flat to the wall when not in use.
This turns almost any small corner into a tiny office. It’s ideal for remote work or study without dedicating a full room. A small wall shelf above can hold office supplies and keep the surface clear.
24. Floating Console Table With Hidden Charging Station
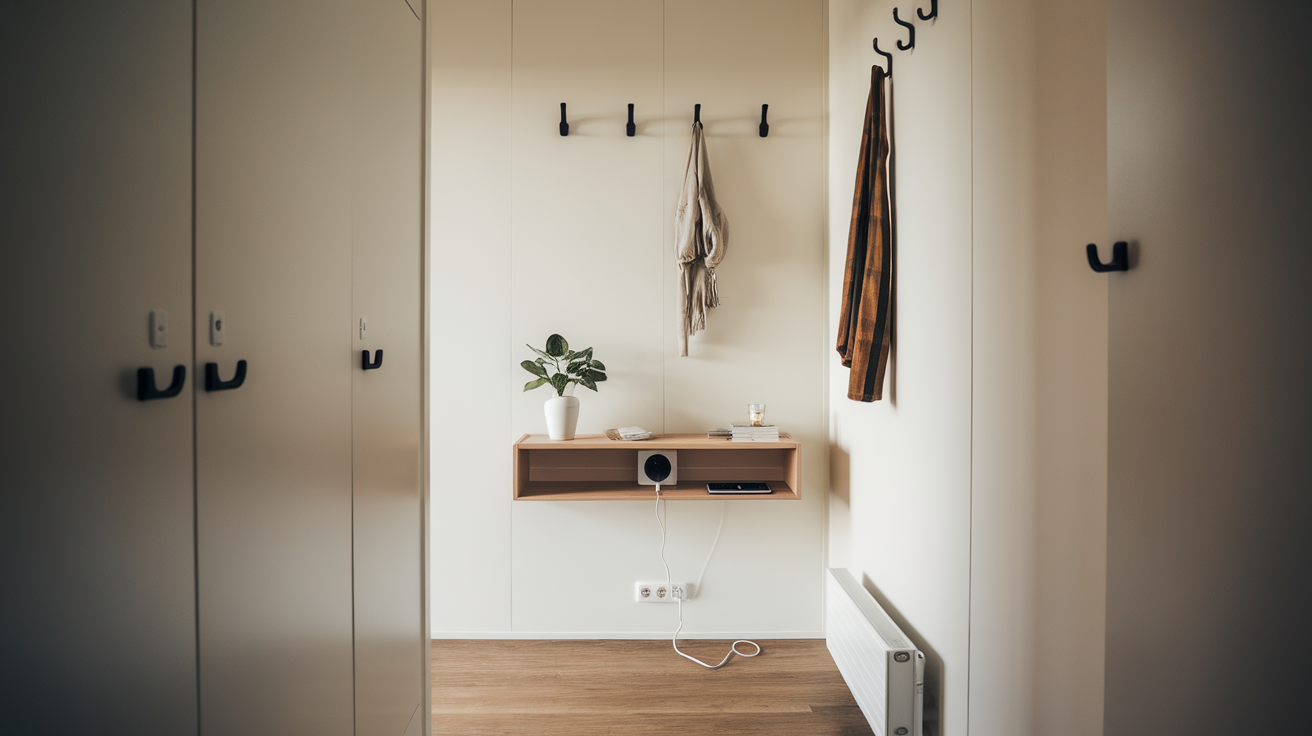
A floating console table with a hidden charging station is perfect for entryways or hallways in a tiny house. It offers just enough space for keys, mail, or small decor while keeping cords and devices neatly tucked away.
The floating design keeps the floor open, helping the area look clean and spacious while still being super practical.
25. Gallery Wall to Add Character Without Clutter
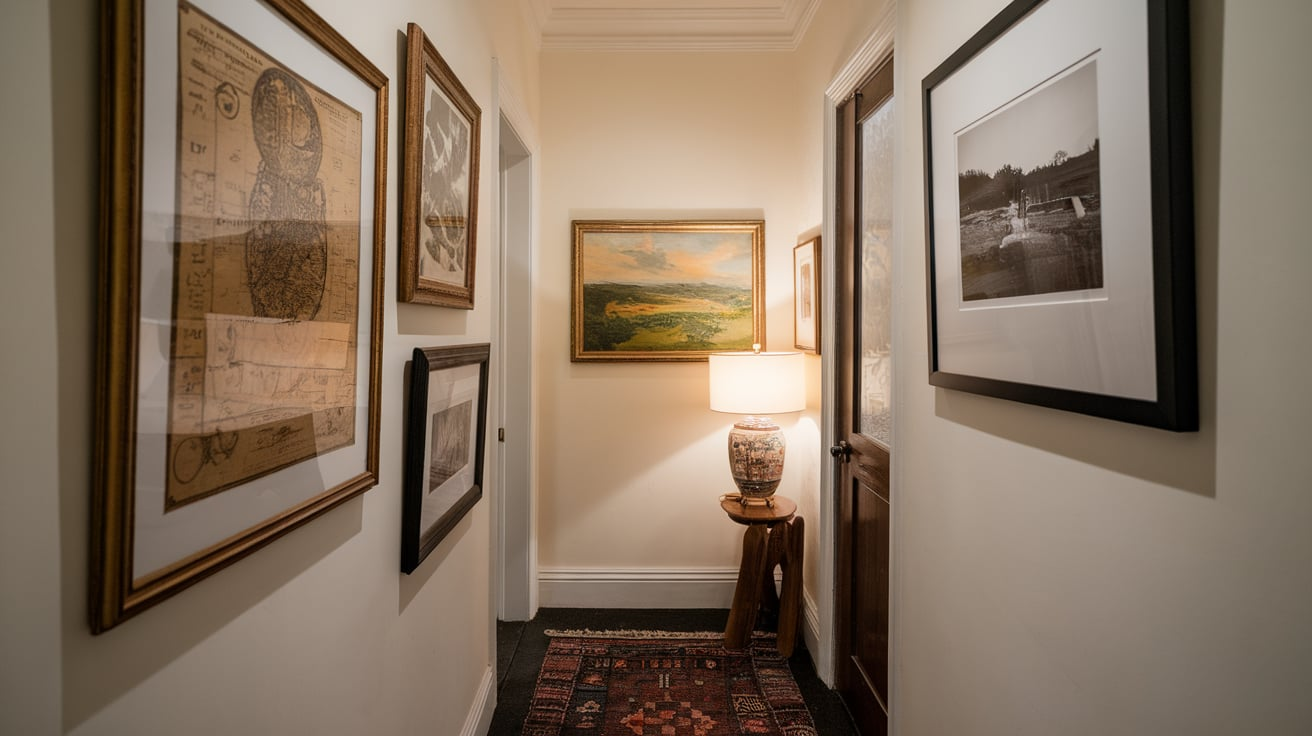
In any hallway or spare wall, use a gallery of photos or prints instead of bulky decor. Frames add personality and warmth without using floor space. You can mix family pictures, travel shots, or simple art prints that match your color scheme.
This makes the tiny home feel personal and lived-in, without adding things that need dusting or storing. It’s a low-cost way to bring style into narrow or awkward spots.
Helpful Tips: Style, Light, & Eco-Friendly Ideas
A tiny house feels best when style, light, and eco-friendly choices all work together. With a few smart decisions, a small space can look beautiful, feel bigger, and be kinder to the planet at the same time.
- Pick One Main Style: Choose one look (like Scandinavian, rustic, or boho) so the tiny house feels calm and not messy.
- Use Light, Soft Colors: Keep walls, ceilings, and big furniture in light shades, and use bold colors only in small accents.
- Maximize Natural Light: Use big windows, light curtains, and glass doors so the space feels brighter and more open.
- Bounce Light with Mirrors: Place mirrors near or opposite windows and lamps to reflect light and make rooms look deeper.
- Keep Decor Simple: Add a few meaningful pieces, plants, and textures instead of many small items that cause visual clutter.
- Choose Eco-Friendly Materials: Use reclaimed wood, bamboo, and natural fabrics like cotton, linen, and jute where possible.
- Save Energy with Smart Choices: Go for LED bulbs and energy-saving appliances to cut power use and bills.
- Shop Second-Hand First: Find furniture and decor at thrift stores or online marketplaces to save money and reduce waste.
- Use Low-VOC Paints and Finishes: Pick low-VOC products to keep indoor air cleaner and safer in a small space.
- Bring Nature Indoors: Add plants, woven baskets, and wood details so the tiny house feels warm, cozy, and close to the outdoors.
Tiny House Interior Budget Checklist & Cost-Saving Tips
Sticking to a budget is easier when there’s a clear plan. Use this quick table as a simple guide for where to spend more and where to save.
| Area / Item | Estimated Range | Worth Spending More On | Easy Ways to Save |
|---|---|---|---|
| Insulation & Shell | $1,000–$4,000 | Good insulation, solid windows | Simple interior wall finishes, basic trim |
| Flooring | $300–$1,200 | Durable vinyl/laminate in main areas | Use budget rugs or thrifted rugs |
| Kitchen Cabinets | $800–$5,000+ | Strong base cabinets that last | Open shelves or ready-made units |
| Countertops | $200–$1,000 | Work zone near sink and cooktop | Laminate or butcher block instead of stone |
| Appliances | $800–$3,000 | Fridge, cooktop, heater | Skip extra gadgets and huge ovens |
| Bathroom Fixtures | $400–$1,500 | Reliable toilet and shower hardware | Simple vanity and standard faucet |
| Bed & Mattress | $300–$1,000 | Comfortable mattress, sturdy frame | Basic frame style, no fancy add-ons |
| Seating / Sofa | $200–$800 | Comfy cushions and solid frame | DIY bench with storage underneath |
| Storage | $150–$600 | Built-ins that solve real problems | Baskets, bins, and simple shelves |
| Lighting | $150–$500 | Key ceiling and task lights | Budget fixtures with LED bulbs |
| Paint & Finishes | $100–$400 | Low-VOC interior paint | One main wall color, few accents |
| Textiles & Decor | $100–$500 | Good bed linens and one key rug | DIY art, printed photos, thrifted frames |
Note: Ranges are rough estimates and can change a lot by region, brand, and size.
Conclusion
Designing a tiny house on a budget doesn’t have to feel stressful or limiting. When there’s a simple plan, clear priorities, and rough price ranges in mind, every choice starts to feel easier.
Spend a little more on comfort, safety, and things used every day, then save on decor, extras, and items that are easy to swap out later.
Ready to start? Pick one area – kitchen, bathroom, or bedroom – and set a simple budget today.
If this guide helped, bookmark it, share it, and check out more of my blogs for inspiration!

