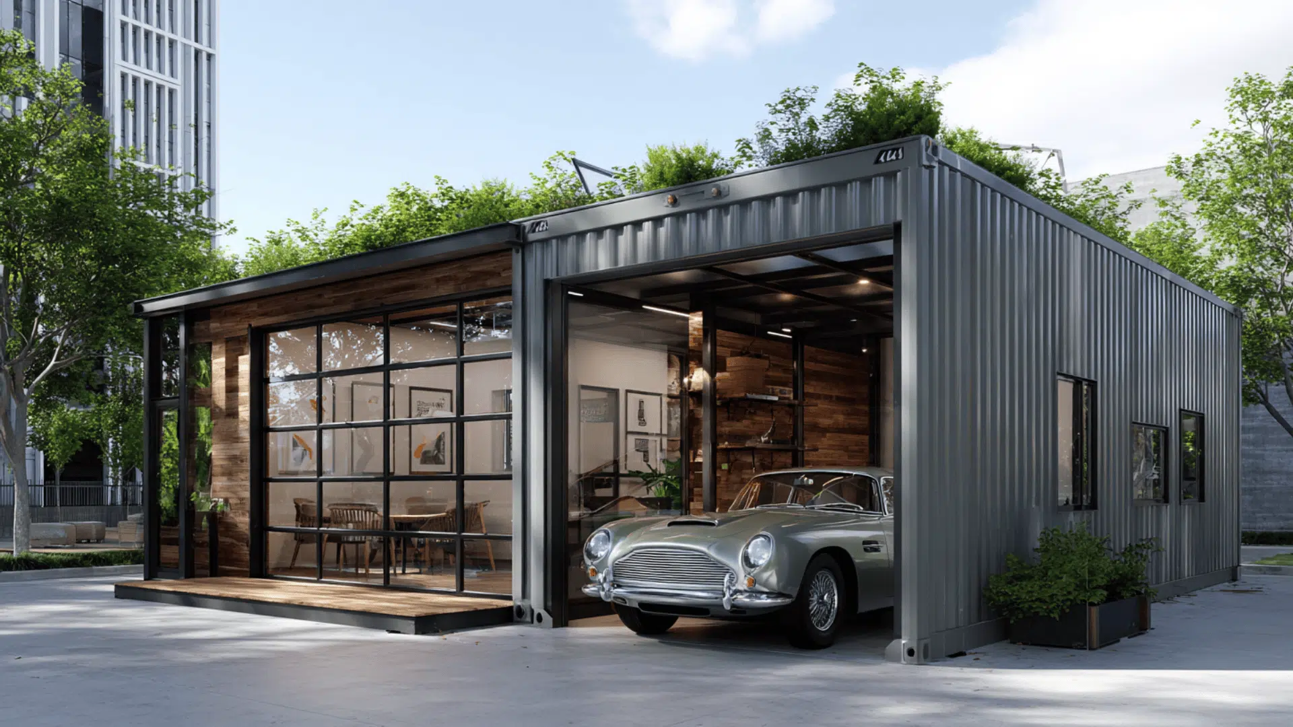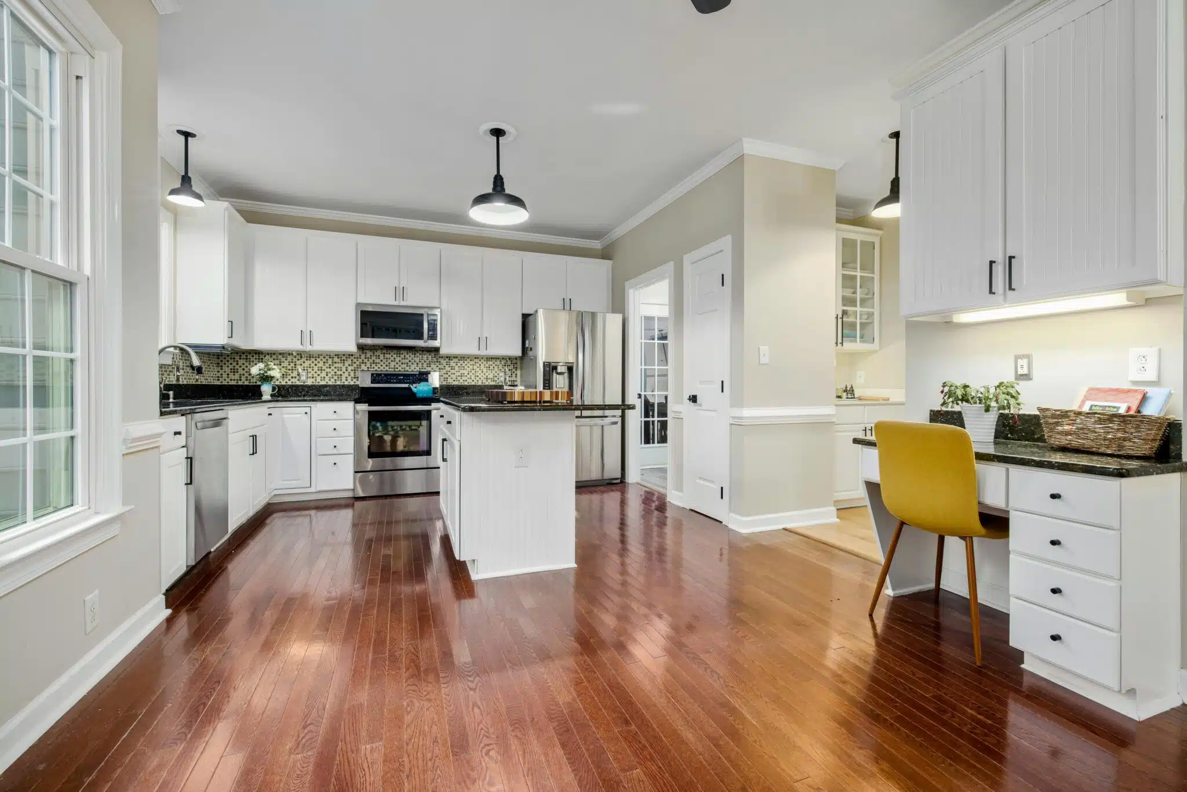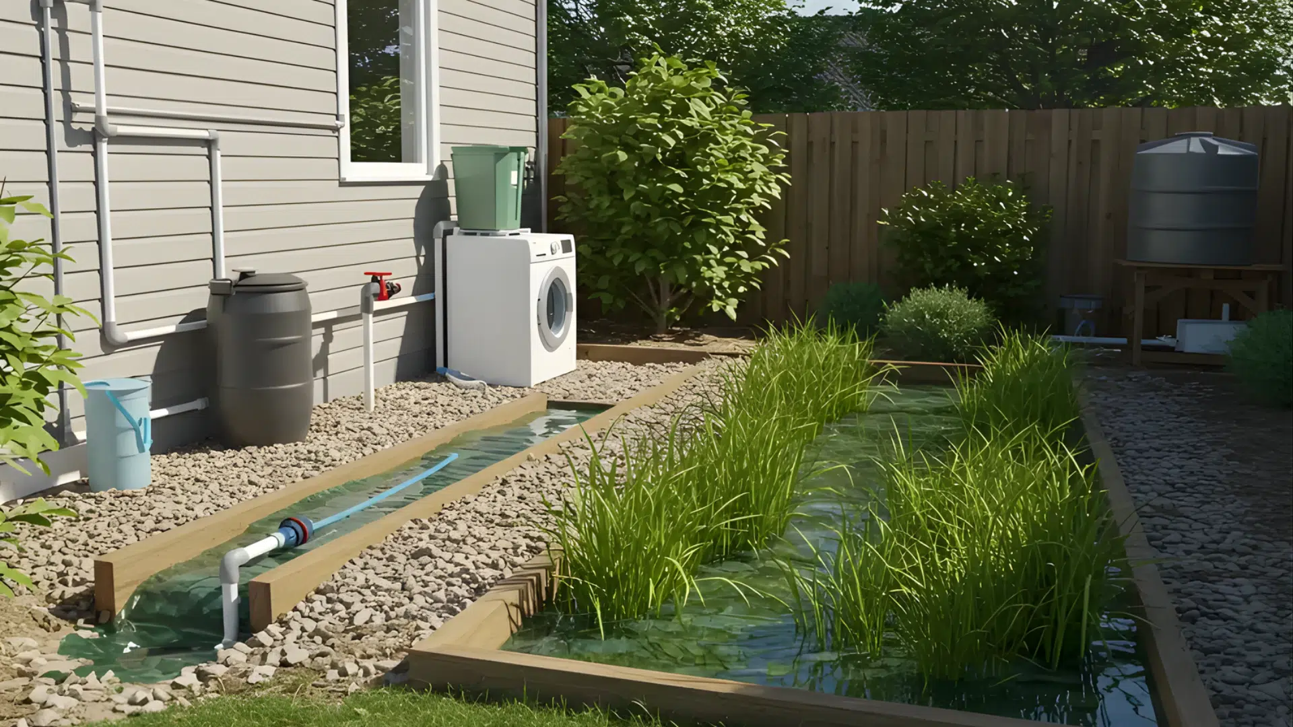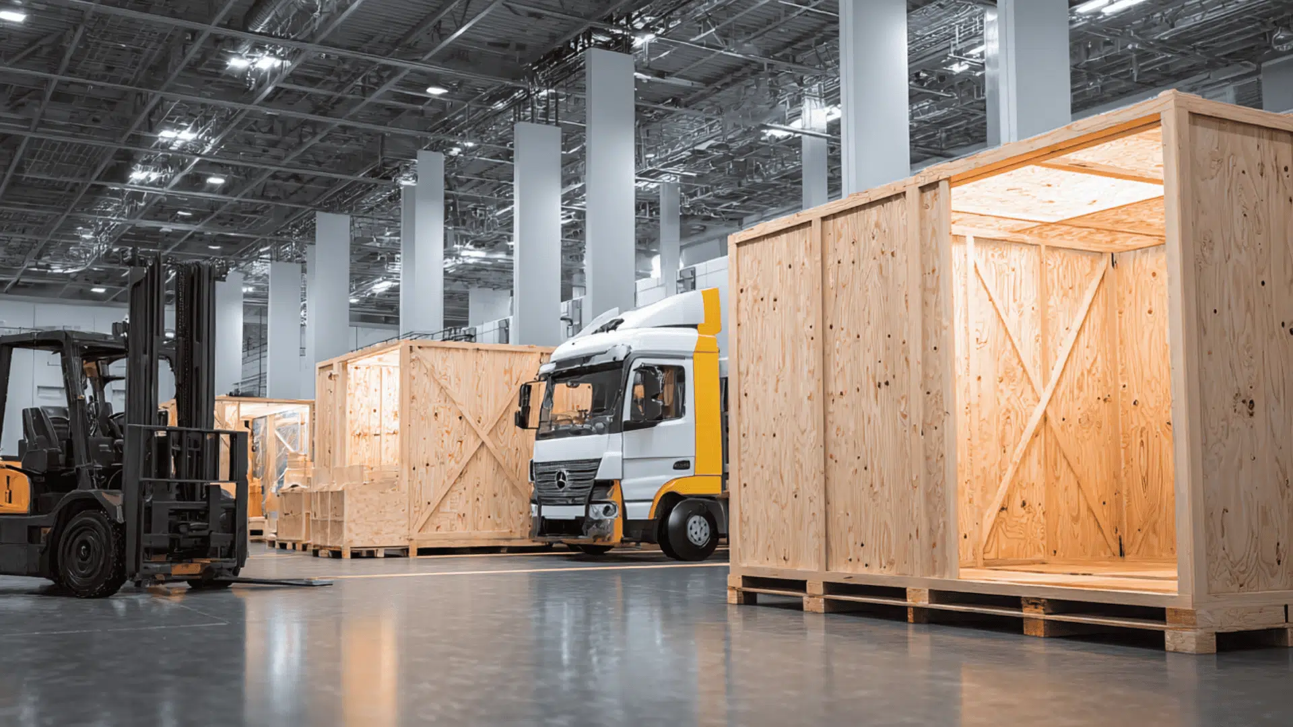A shipping container garage is a clever way to turn a strong steel box into a practical space for parking cars, storing tools, or even adding a workshop.
Since shipping containers are designed to withstand rough conditions at sea, they are robust, weather-resistant, and durable.
More people are choosing them because they’re affordable, quick to set up, and can be customized to fit almost any need.
I’ll share some shipping container garage ideas that demonstrate the versatility of these structures.
From compact single-car garages to modern designs with glass panels, green roofs, and even rooftop decks, you’ll find plenty of inspiration to create a garage that’s both useful and stylish.
Top Shipping Container Garage Ideas
Shipping container garages are strong, affordable, and easy to customize. They can be simple one-car units, multi-level builds, or even eco-friendly designs. Below are some of the best ideas to inspire your own garage project:
1. Compact One-Car Shipping Container Garage
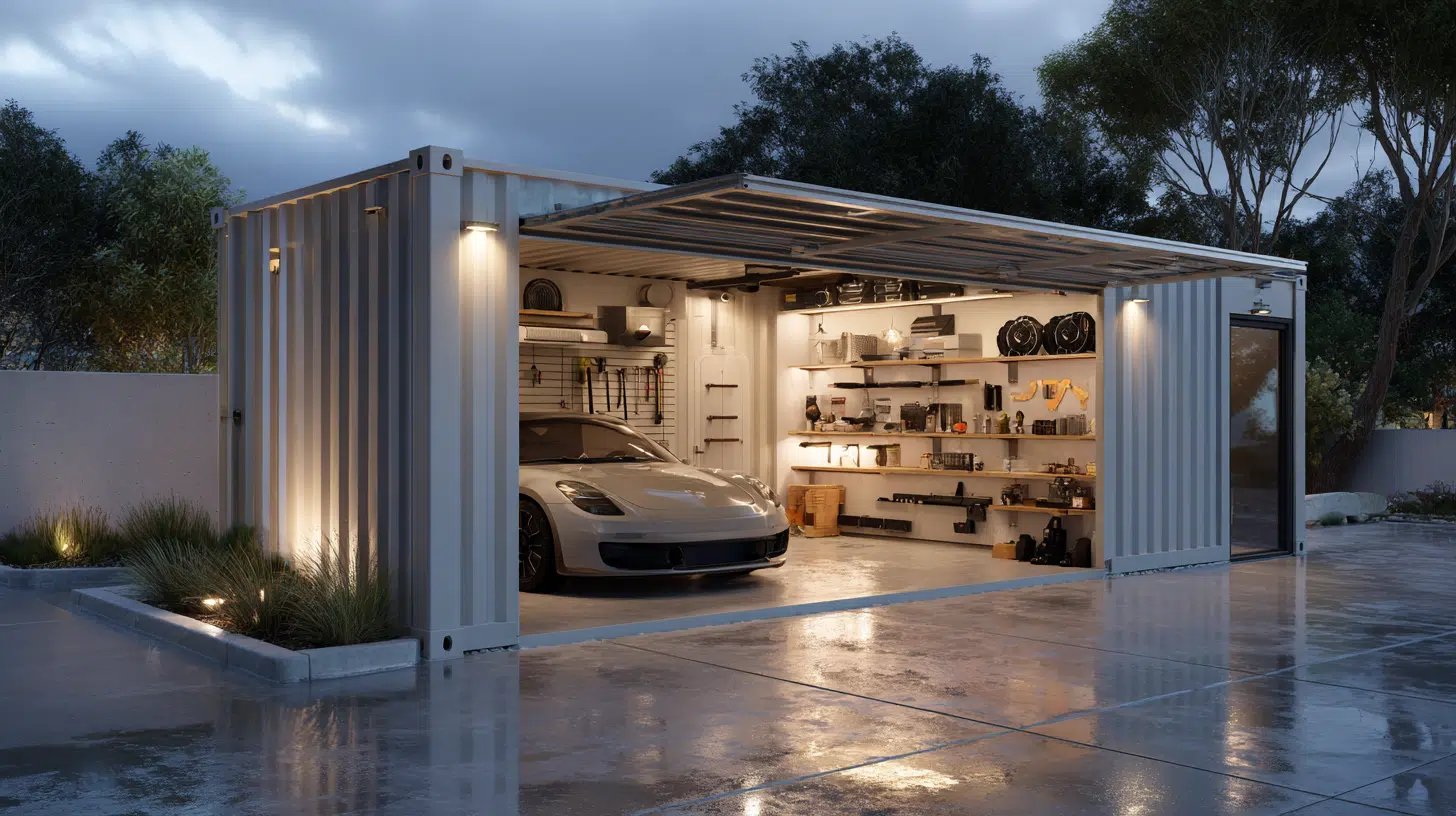
A single shipping container makes the perfect one-car garage for homes with limited space. It’s affordable, quick to install, and provides solid protection from weather and theft.
Adding shelves or wall hooks inside helps maximize storage for tools and seasonal items without crowding the car.
You can also insulate the walls to keep it comfortable and add better lighting for nighttime use. This makes it not only a parking space but also a handy storage corner for everyday essentials.
2. Double-Wide Container Garage
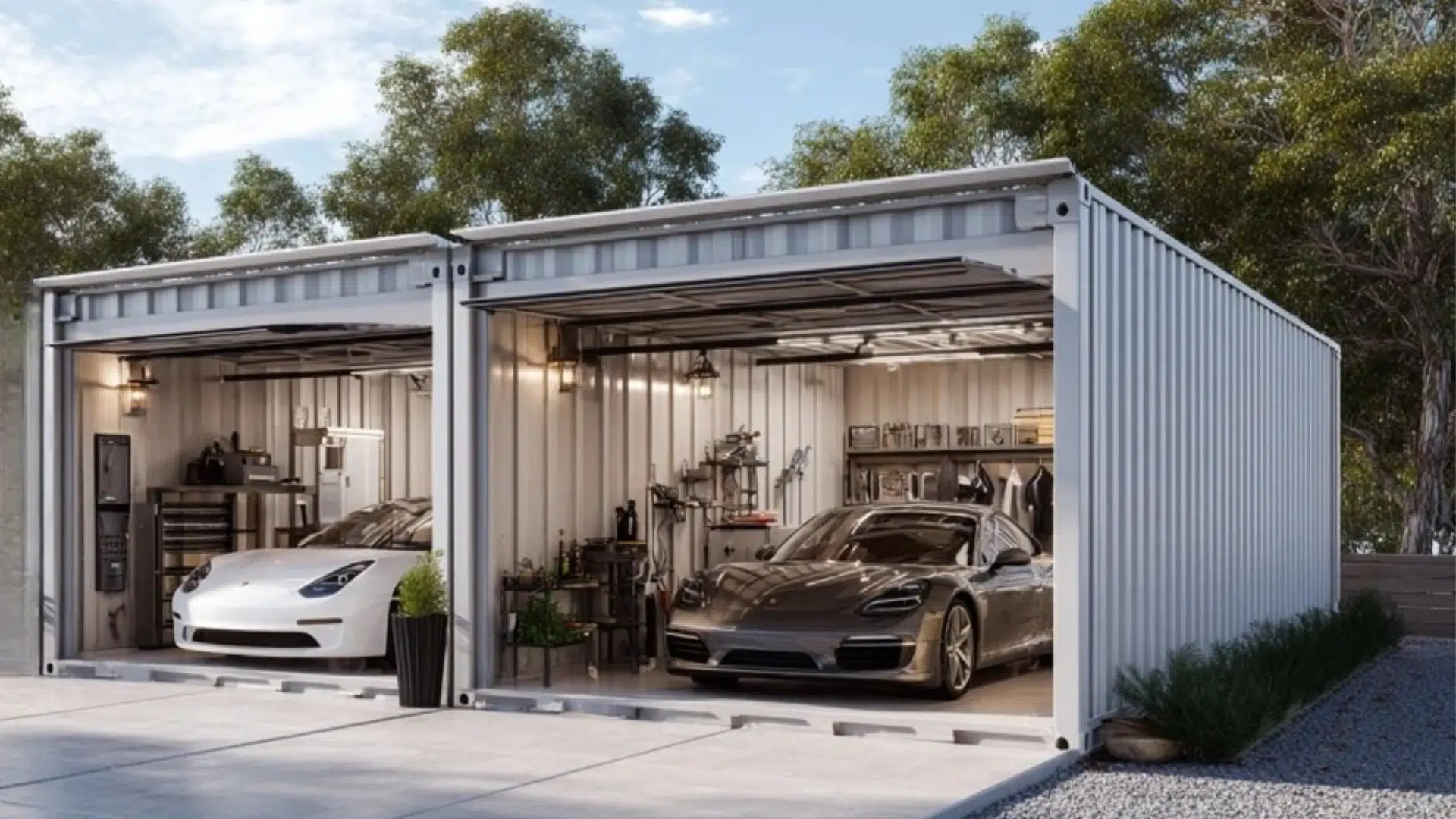
By placing two containers side by side, you can easily create a spacious two-car garage.
This option works well for families with multiple vehicles and provides ample storage space as well. Wide doors can create a traditional garage feel while costing less to build.
You can also customize the space with partitions for tools or sports gear. Painting or cladding the outside adds curb appeal, making it blend nicely with your home.
3. Garage with Built-In Workshop
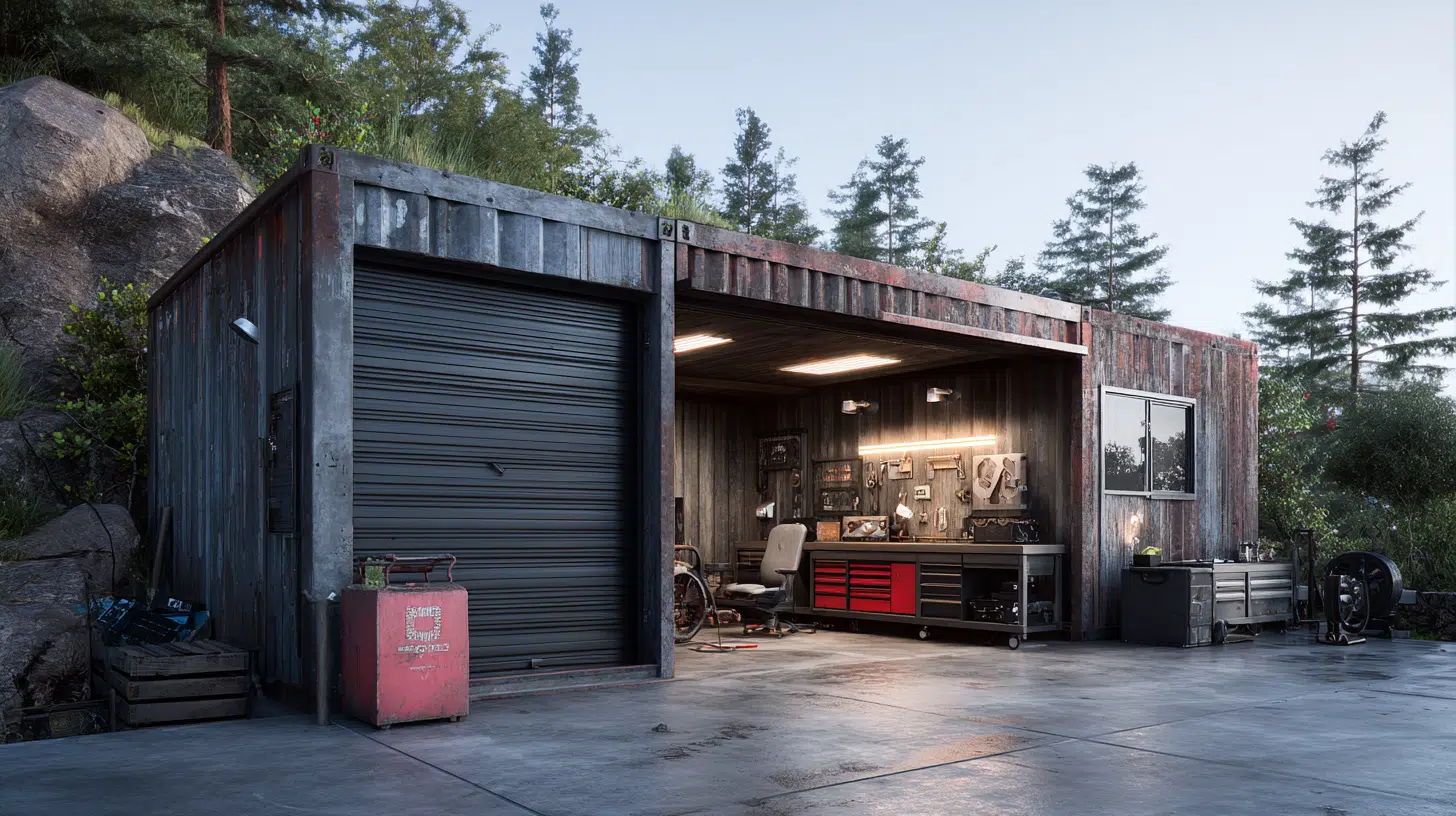
If you enjoy fixing or building things, a garage that doubles as a workshop is an ideal space for your creative endeavors. You can park your car on one side and dedicate the other to workbenches, shelves, and tools.
The secure container walls keep valuable equipment safe and organized. Adding windows or skylights allows for natural light to enter, making it easier to work on projects.
This setup is ideal for hobbyists or professionals who require a practical space without the need for a separate workshop building.
4. Multi-Level Container Garage
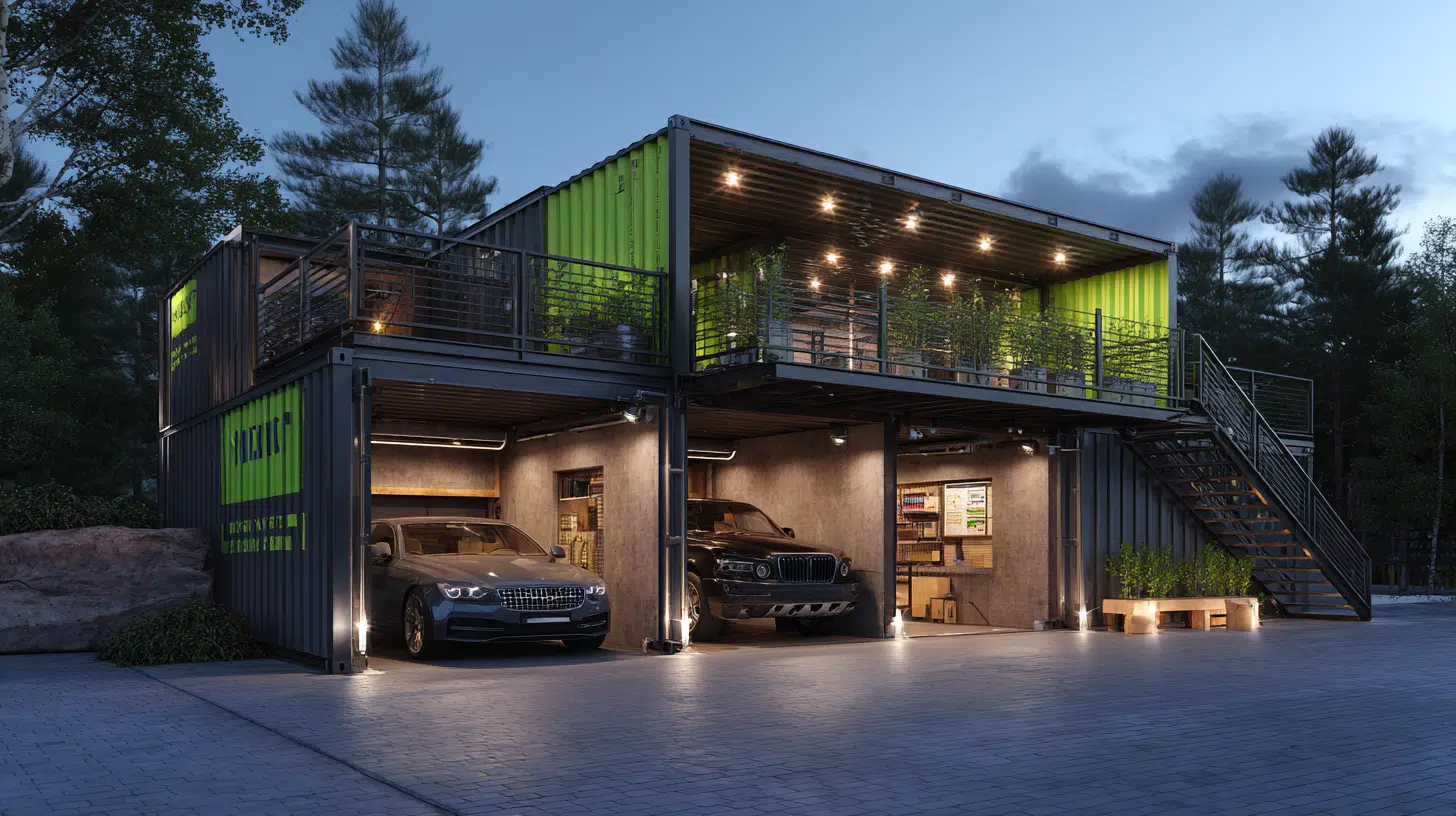
Stacking containers gives you a two-story garage that saves space on the ground while adding storage or living areas above.
The lower level can house cars, while the upper floor can serve as an office, studio, or loft for extra storage.
This is especially useful in smaller lots where horizontal space is limited. The modern stacked look also creates a striking design statement.
You can even add a balcony or external staircase to make the upper level more functional.
5. Shipping Container Carport Hybrid
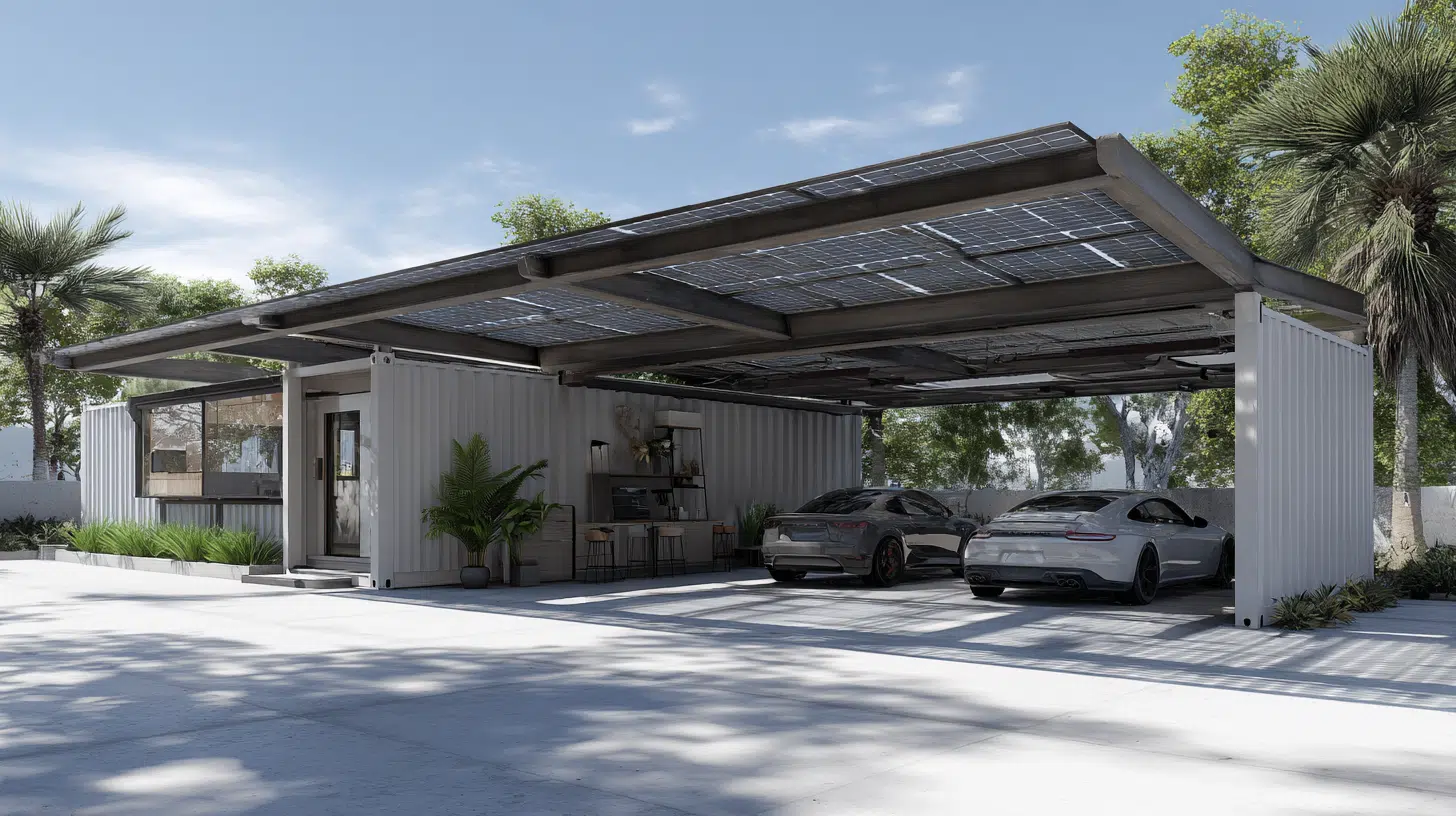
Cutting out walls or using only the roof of a container creates an open carport-style garage. This setup is affordable and gives your car shade and protection without completely enclosing it.
It works especially well in warm climates with good airflow. Since it’s less enclosed, it also allows easy drive-in and drive-out access.
Adding side panels or screens can provide partial coverage while maintaining an airy and light structure.
6. Modern Industrial Garage with Glass Panels
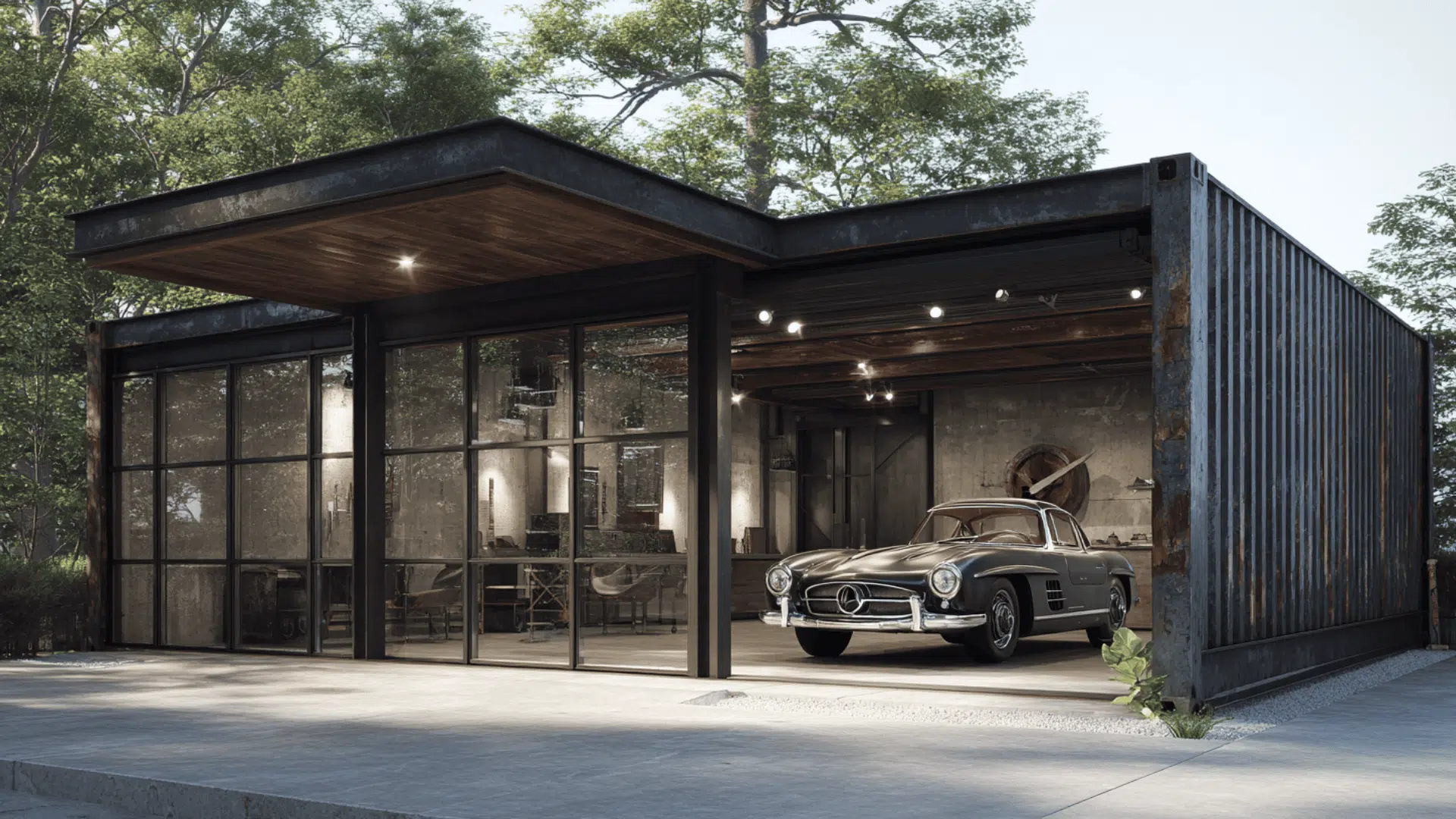
Blending container steel with large glass doors or panels creates a bold industrial-modern garage. It’s perfect for displaying classic cars or motorcycles while allowing natural light to enter.
The mix of raw metal and glass gives a stylish and unique look. You can highlight vehicles like showpieces while keeping them protected.
This design works especially well for homeowners who want their garage to blend seamlessly with the rest of their living space.
7. Garage + Office Combo
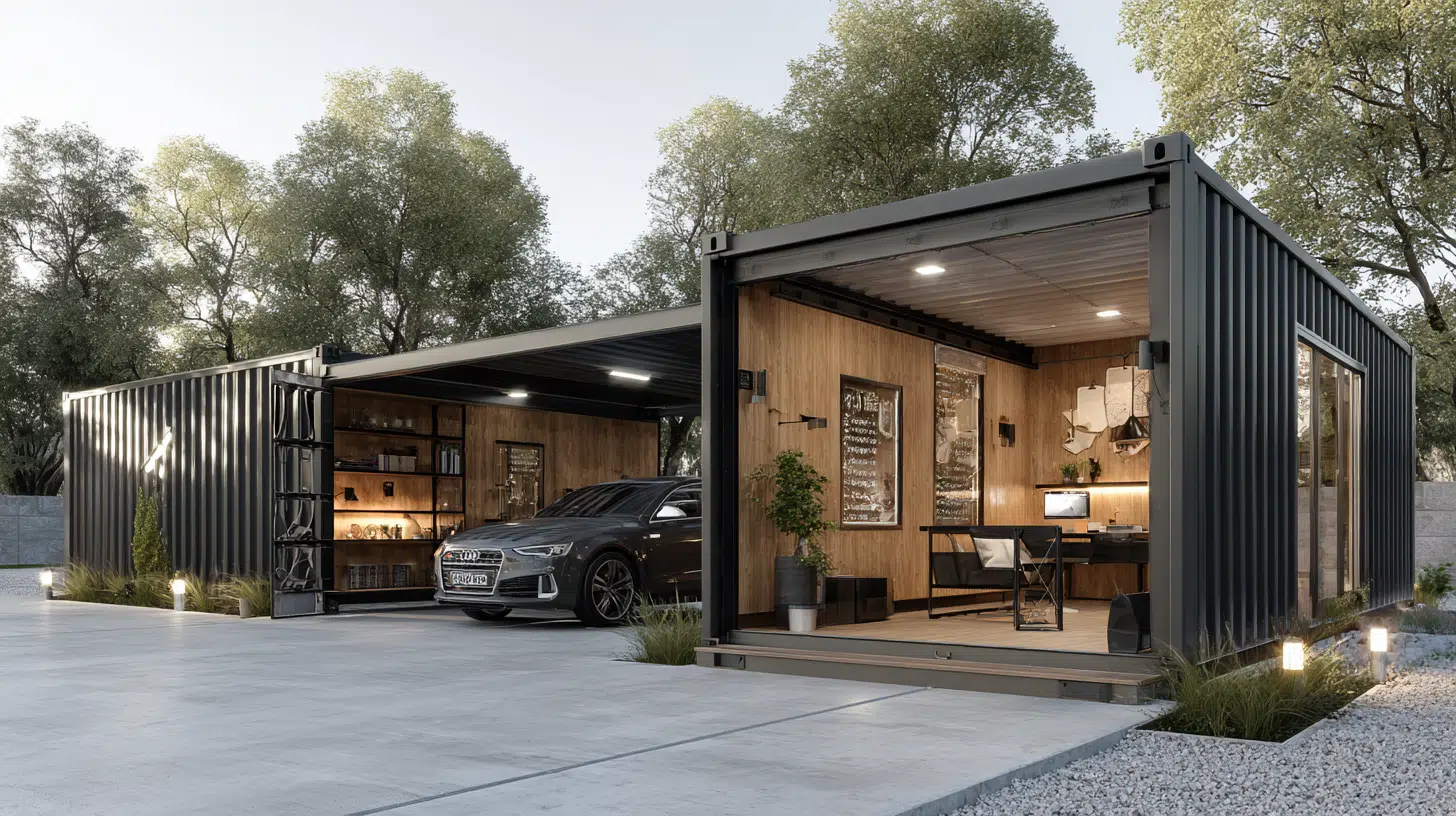
Containers can easily be divided to create a garage on one side and a home office on the other. With proper insulation and lighting, you get a quiet workspace while still having a secure place to park your vehicle nearby.
This setup is ideal for remote workers who value privacy and concentration. You can also add windows, heating, or air conditioning to make the office space more comfortable throughout the year.
8. Sustainable Green Roof Garage
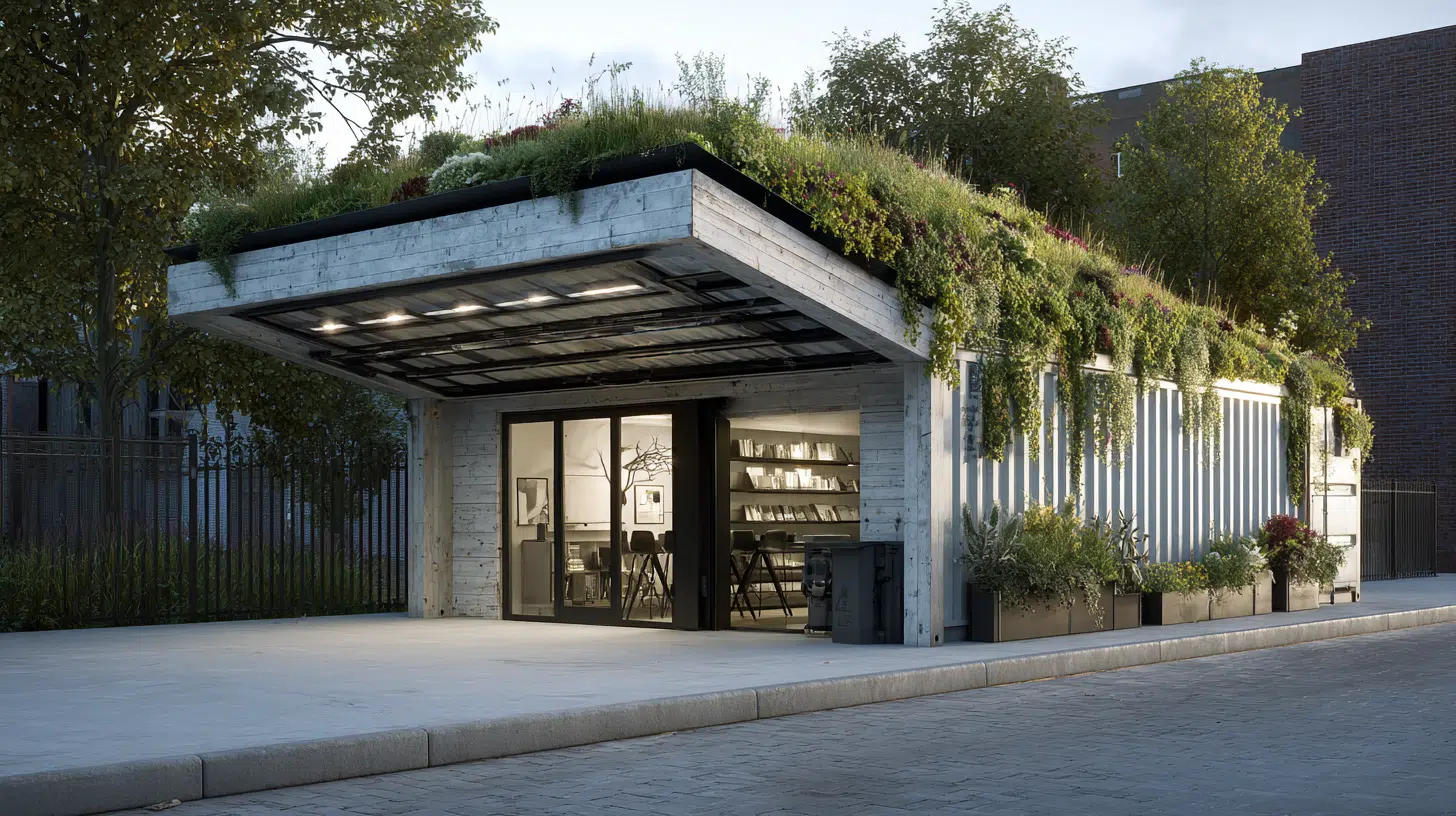
Adding a green roof with plants or grass on top helps the garage blend into its surroundings while also improving insulation.
This eco-friendly upgrade reduces heat in summer and helps keep the interior warmer in winter. It also adds a touch of nature to your property, making the garage look less industrial.
Green roofs can also improve air quality and create a pleasant view if your garage is near outdoor living spaces.
9. Garage with Rooftop Deck
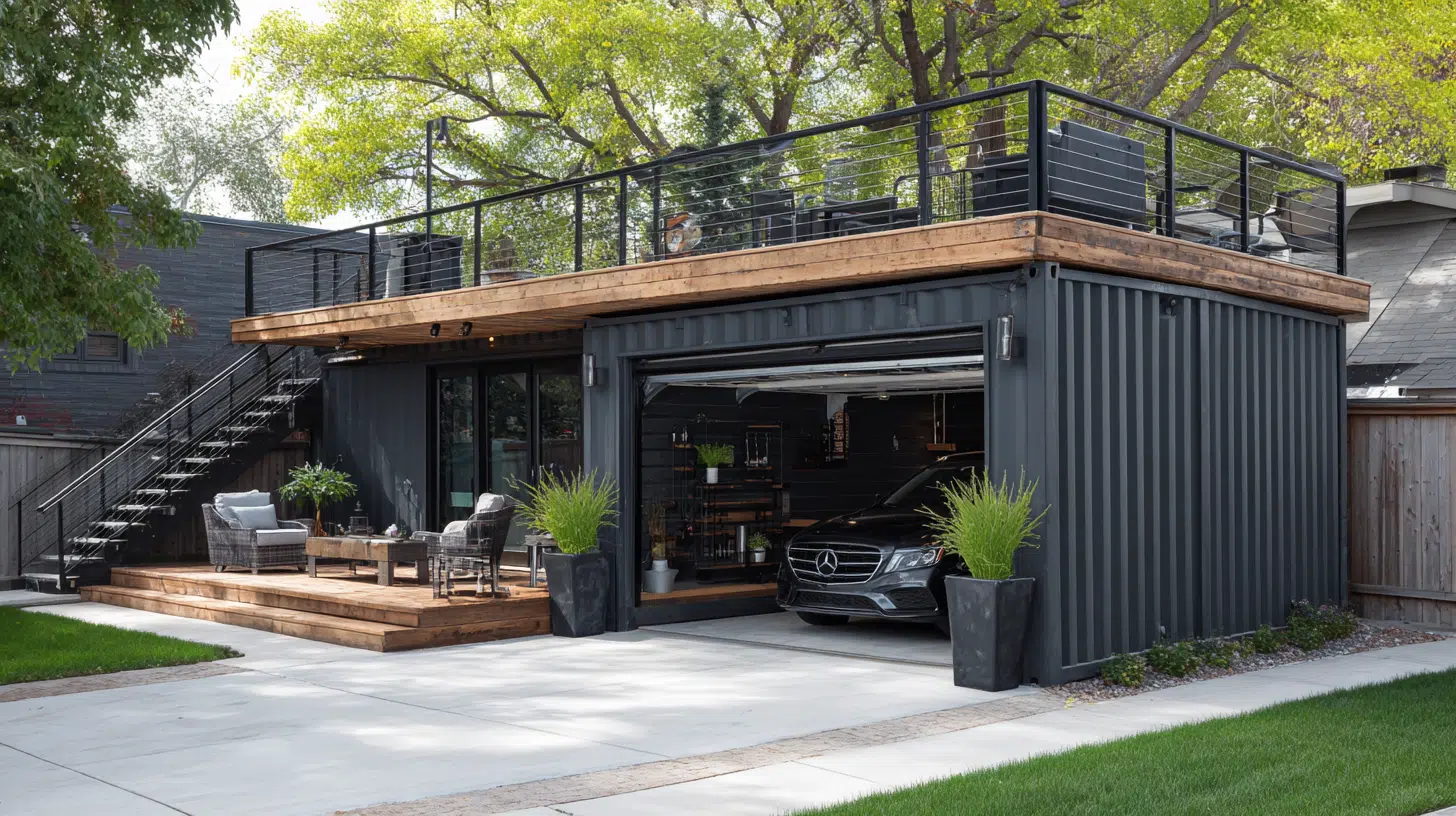
Turning the roof into a deck is a smart way to maximize space. You can enjoy a seating area, a small garden, or a family hangout space above your garage while keeping your car safe below.
It’s a practical solution for small lots. Adding railings, outdoor furniture, or even a pergola makes it more comfortable and stylish. This kind of garage doubles as both a storage solution and an entertaining space.
10. Container Garage with Solar Panels
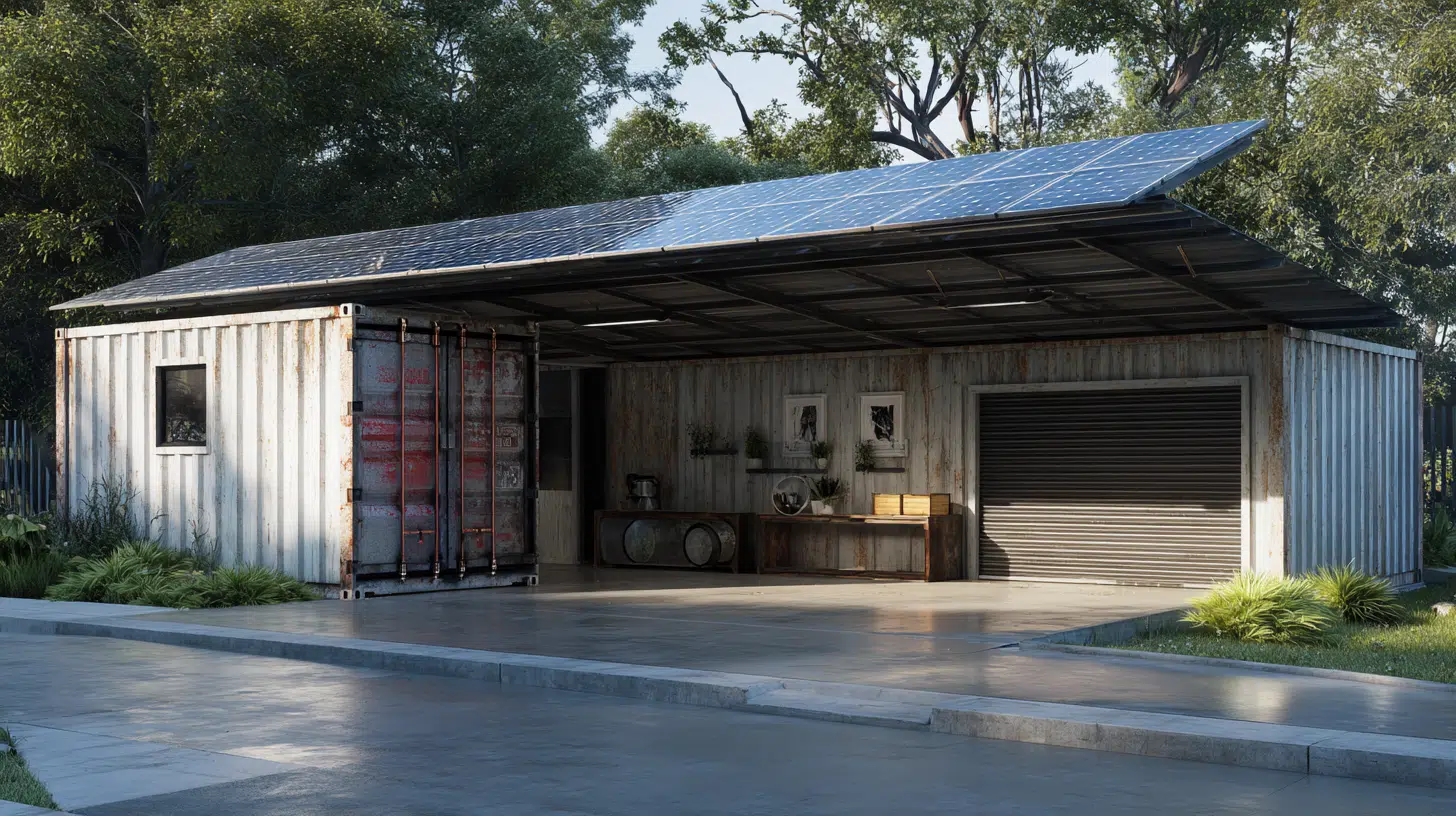
Equipping your garage roof with solar panels makes it energy-efficient and self-sustaining.
The electricity can power garage lighting, tools, or even charge an electric car. It’s a great long-term investment for cutting utility bills.
Solar setups also make the garage more eco-friendly and less dependent on the main grid. Pairing solar with battery storage can even keep your garage powered during outages.
11. Rustic Container Garage
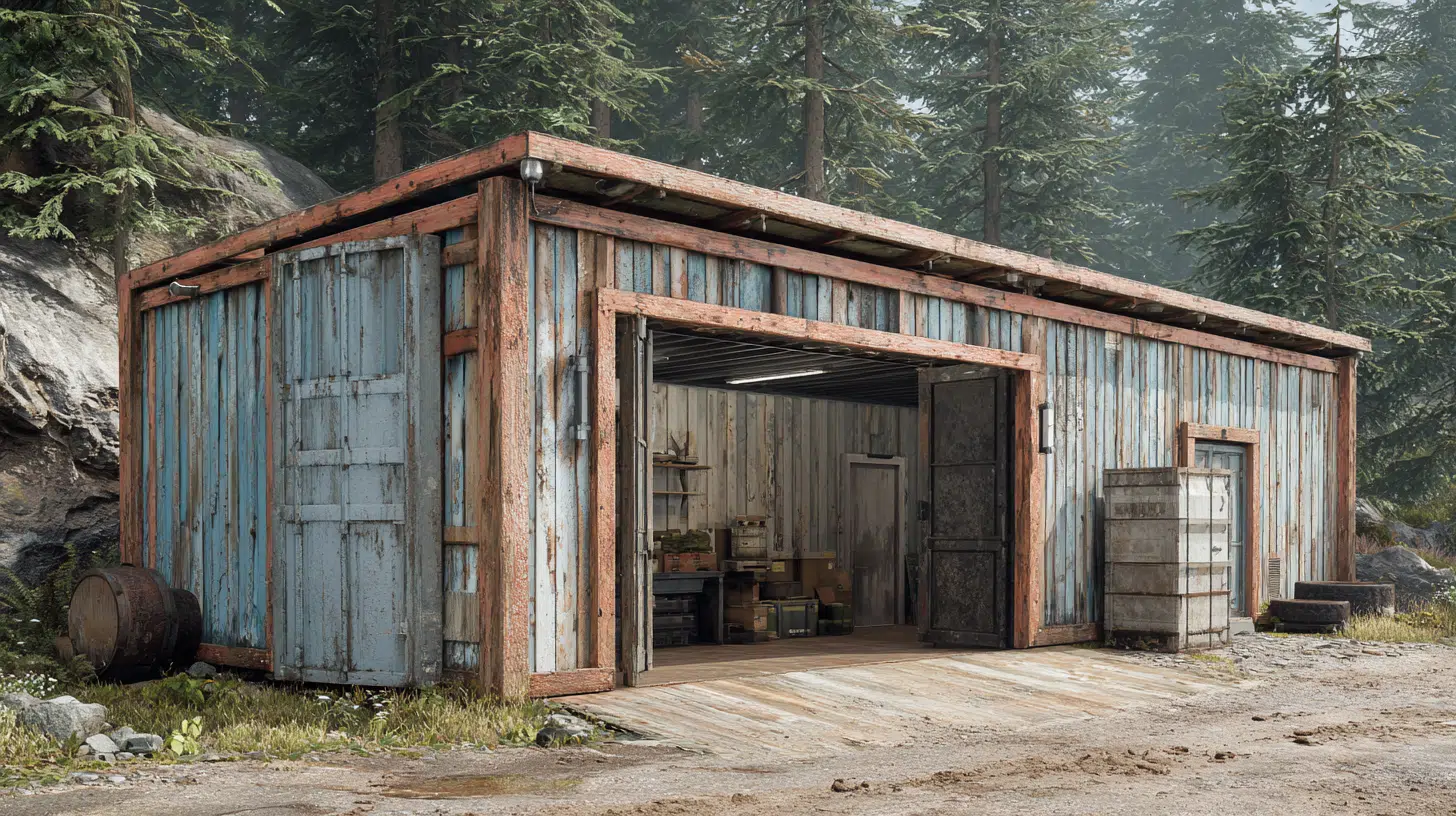
By cladding the outside with wood, you can soften the industrial look and give your garage a warm, rustic feel. This works especially well for country homes, cabins, or properties with natural surroundings.
The mix of steel and wood creates a unique balance of strength and charm. You can also use reclaimed wood for a more sustainable finish. Adding rustic-style doors and lantern lighting completes the farmhouse look.
12. Modern Minimalist Garage
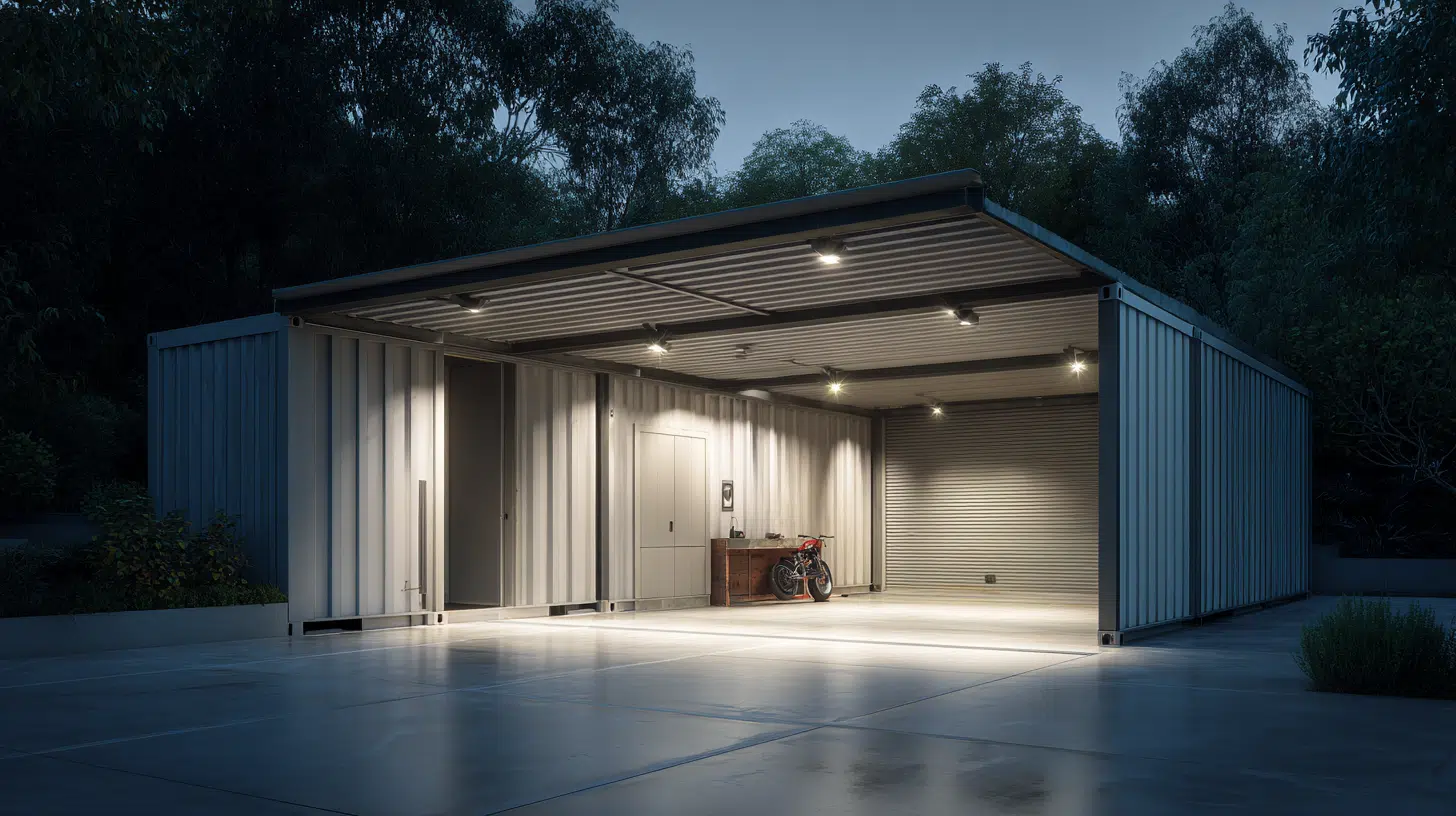
A minimalist garage maintains simplicity with clean lines, neutral colors, and an uncluttered design.
The natural steel look of a shipping container works perfectly for this style, especially paired with sleek doors and subtle lighting.
By keeping it simple, the garage feels spacious and neat. You can also use hidden storage solutions to reduce visual clutter.
13. Garage with Storage Loft
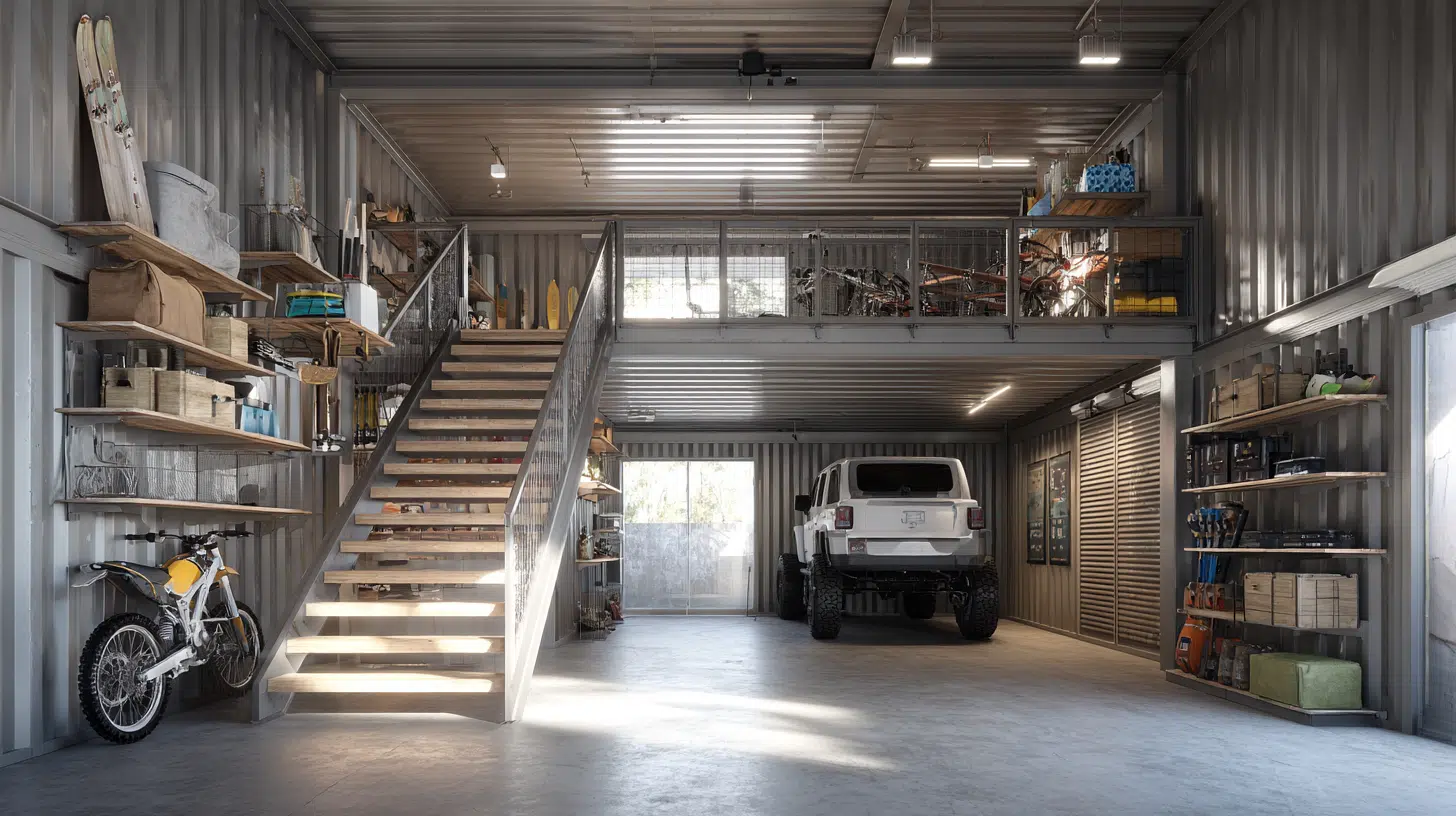
Containers are tall enough to allow a loft inside for added storage. A small mezzanine level can be used to store seasonal items, tools, or sporting gear, thereby freeing up floor space for vehicles below.
Ladders or compact staircases can give easy access to the loft area. It makes the most of vertical space that would otherwise go unused.
14. Off-Grid ShippingContainer Garage
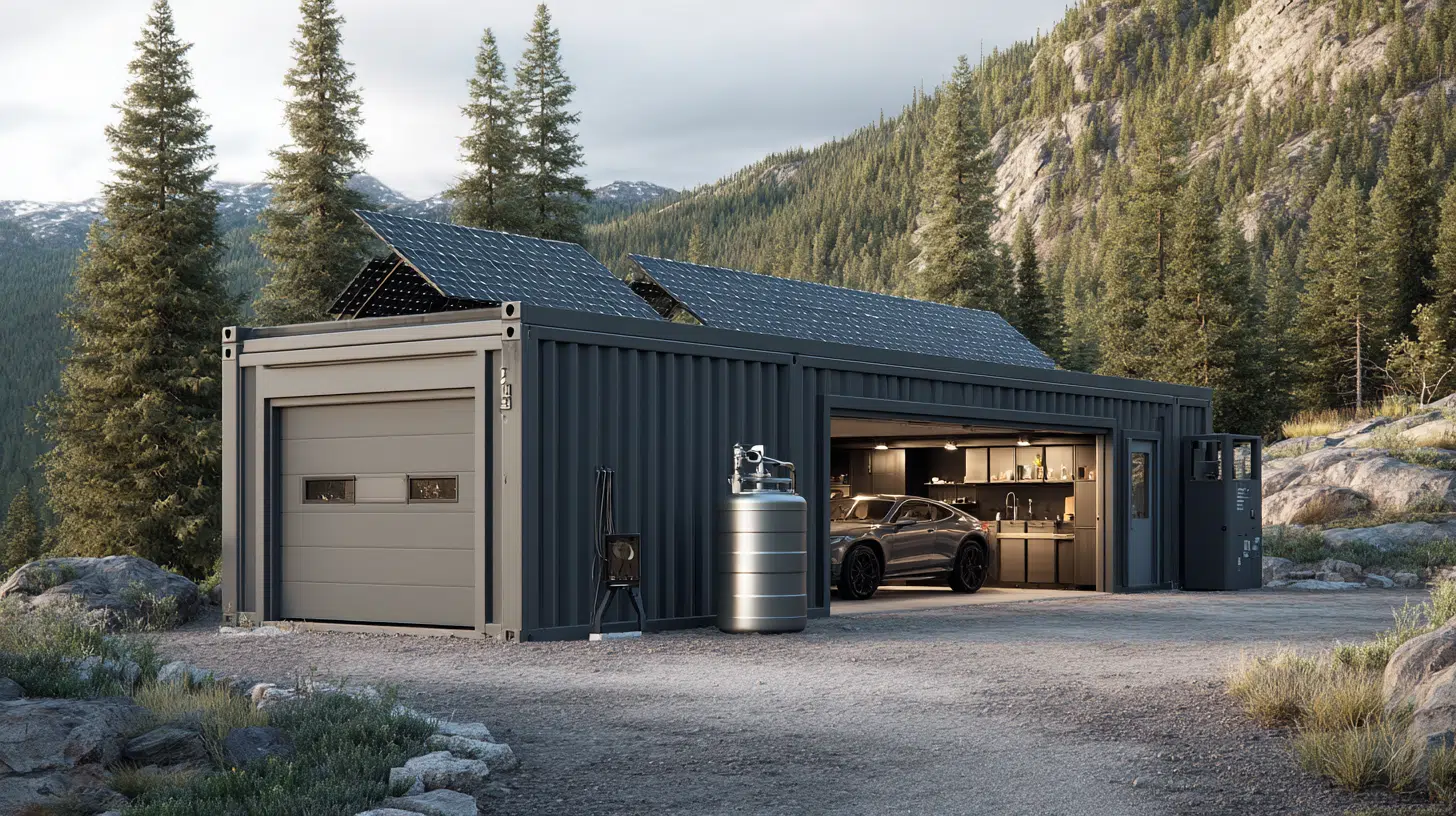
For remote areas, an off-grid garage is a smart option. Adding solar panels, rainwater collection, and a backup battery system can make it completely self-sufficient, ideal for cabins or a sustainable living setup.
This setup works great for people who value independence and eco-friendly living. With the right systems in place, you can have access to lighting, power for tools, and even water without relying on city utilities.
Key Considerations Before Building a Shipping Container Garage
Before you dive into creating a shipping container garage, it’s important to plan carefully so your project is safe, efficient, and long-lasting. Here are the top points to keep in mind:
- Permits and Codes: Check local building codes and permits first. Some areas restrict container use or require specific foundations. Approvals upfront prevent costly delays.
- Foundation and Drainage: Containers need a solid base. A concrete slab or piers prevent shifting, while good drainage reduces rust and water damage.
- Insulation and Ventilation: Steel heats up and cools quickly. Proper insulation and airflow keep the garage comfortable and protect against condensation or mold.
- Utilities and Storage: Plan wiring, outlets, and lighting early. Add shelving, lofts, or wall mounts to optimize space without cluttering the floor.
- Security and Durability: Upgrade locks, doors, and windows for added safety. Apply protective coatings or paint to extend the container’s lifespan.
By addressing these essentials early, you’ll create a garage that’s functional, secure, and built to last, saving yourself time, money, and future headaches.
Conclusion
For me, a shipping container garage stands out because it proves that practical design doesn’t have to be complicated or expensive.
These structures offer strength, flexibility, and the chance to customize them into something that truly fits your lifestyle. Whether it’s a compact one-car unit, a rooftop deck, or a modern garage with glass panels, the options are almost endless.
What I like most is how they can double as storage, workshops, or even creative spaces, all while staying durable and budget-friendly.
If you’re looking for more inspiration on smart, practical builds, read my other blogs for fresh ideas and detailed guides.

