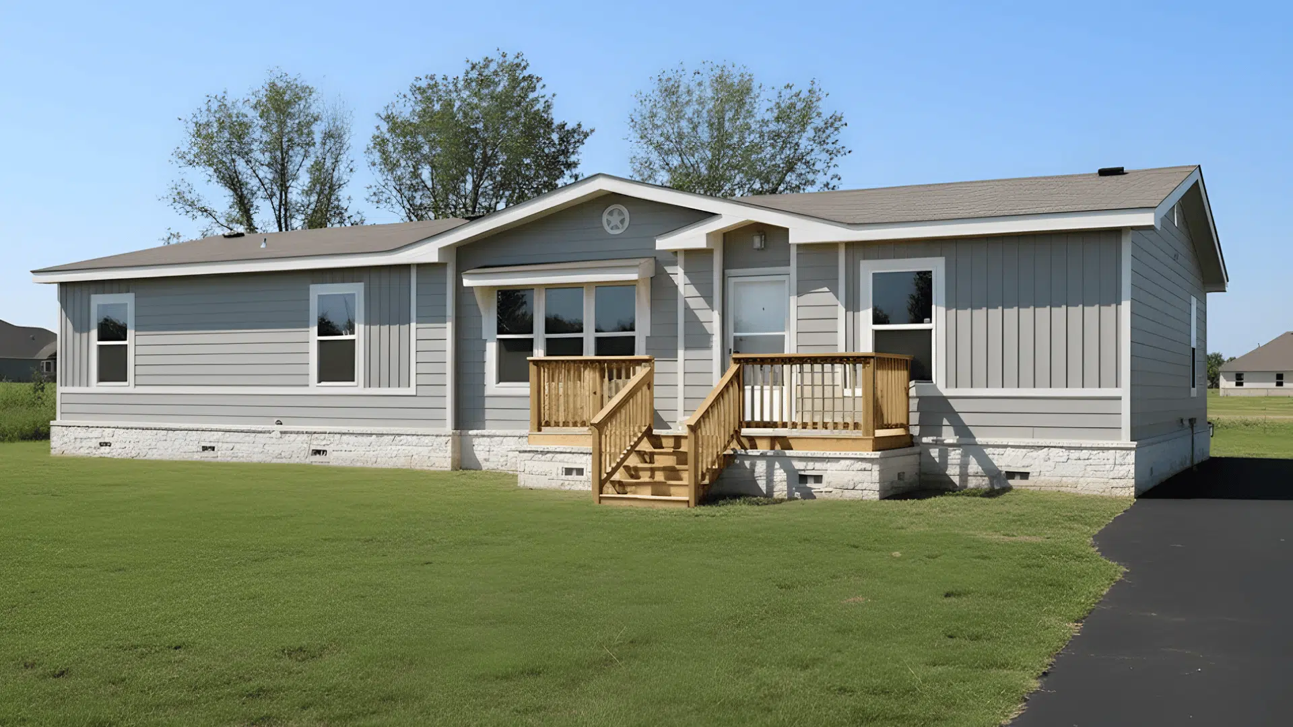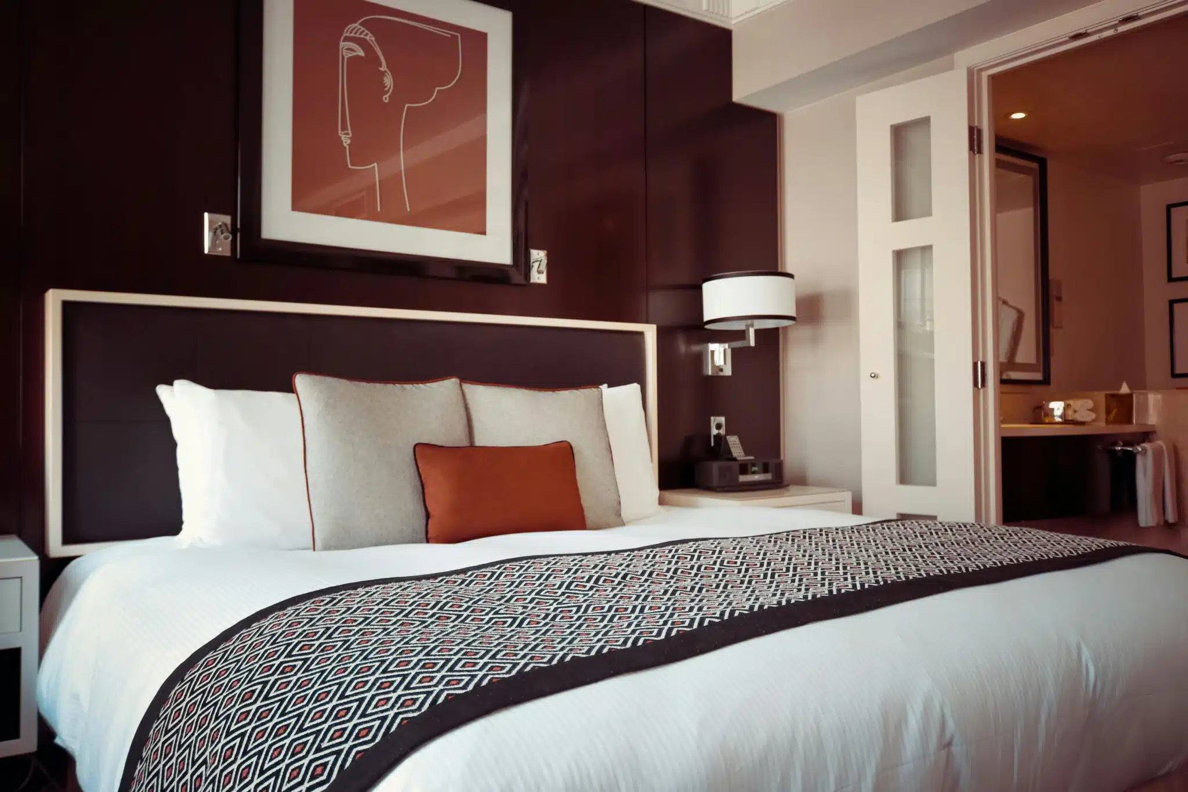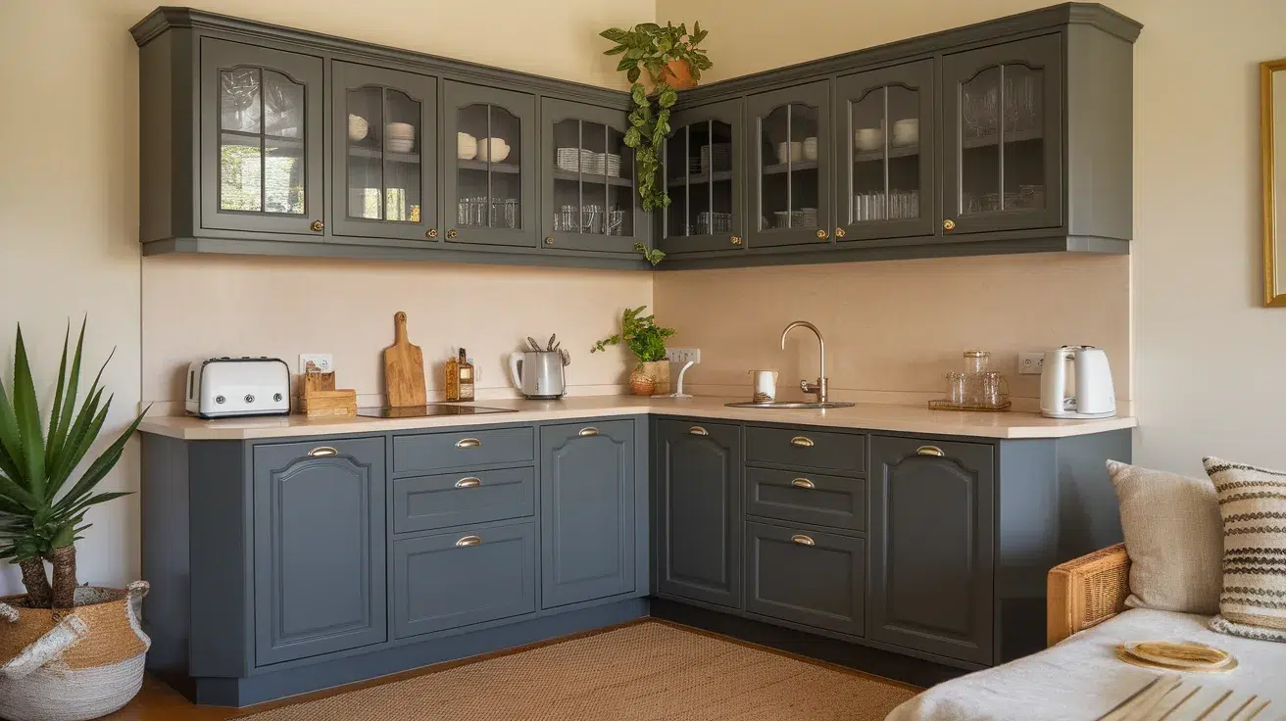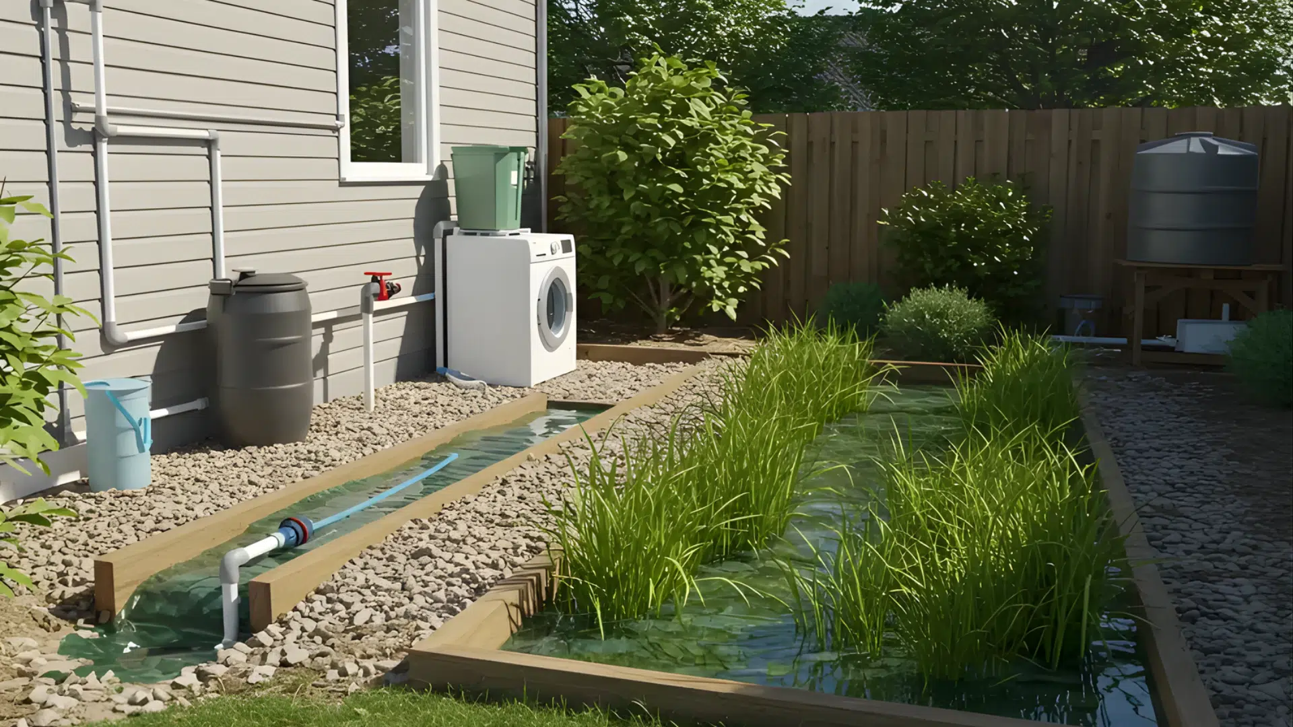Ever scroll through mobile home listings and still feel unsure, like, “But how wide is a double-wide trailer, really, and is this one too big or too small for me?”
You’re not the only one asking that. Maybe you’re picturing a specific lot, a driveway, kids’ rooms, or just wondering how “big” it will actually feel in real life.
This guide is here to clear that up in most simplest way. We’ll walk through real sizes, simple examples, and the key things that quietly affect width and space.
By the end, you’ll look at those numbers and think, “Okay, now this finally makes sense for me.”
What Does a Double-Wide Trailer Mean?
A double-wide trailer is a factory-built home made in two separate sections.
These two sections are long, narrow units that are built indoors, framed, wired, insulated, and finished before they ever leave the factory.
Each section is then loaded onto its own trailer and moved to your land or park as a wide load, with the required special signs and safety markings.
When both sections arrive, the setup crew places them on the supports or foundation, pushes them together, lines them up, and connects the floor, walls, roof, and utilities.
Inside, the line where the two halves meet is finished, so it looks like a normal wall. In the end, it works as one complete home, not two separate units.
How Wide is a Double-Wide Trailer: Typical Dimensions
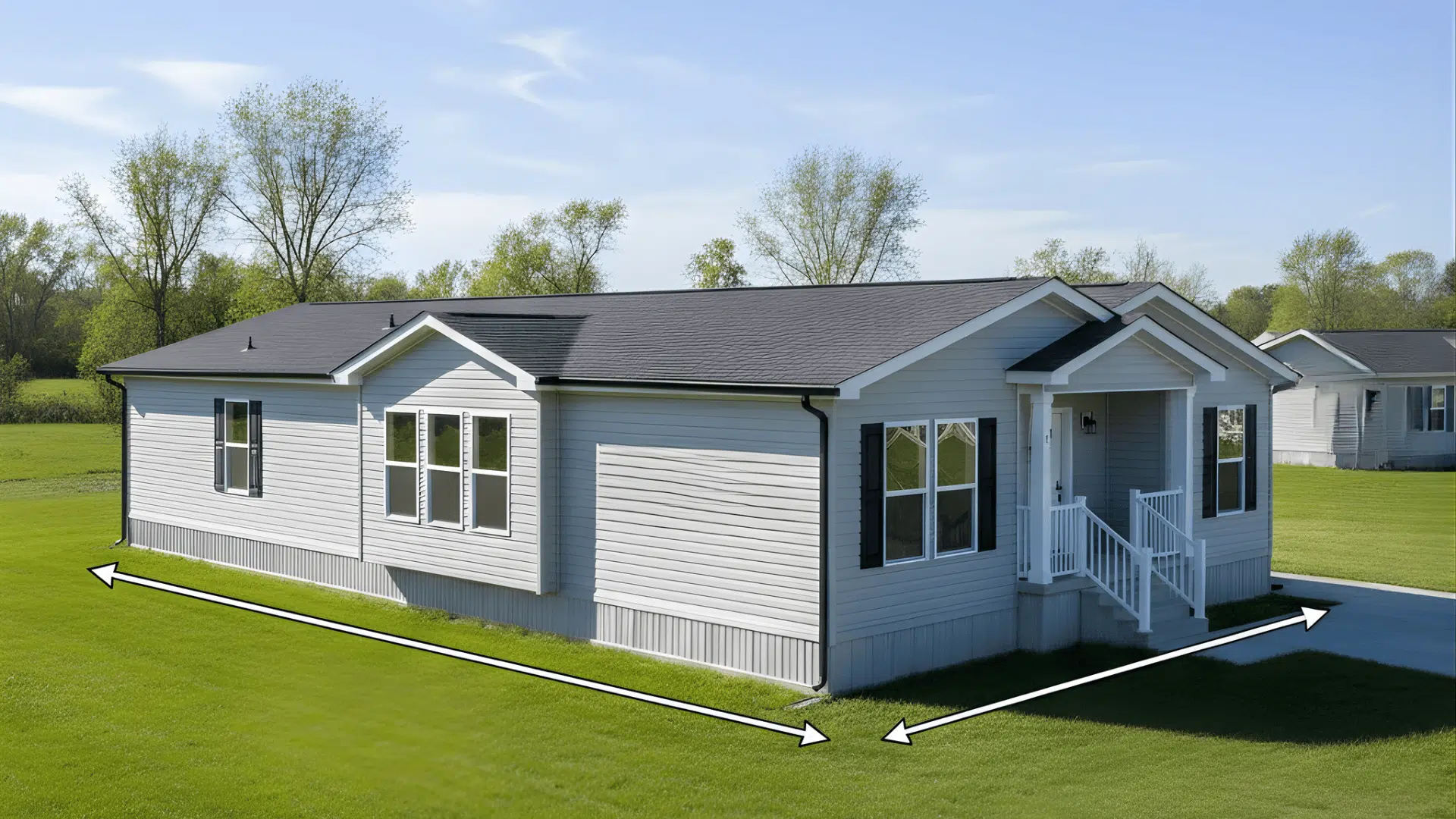
Double-wide trailers come in common width and length ranges rather than one fixed size.
Standard Width Range for Double-Wides
Double-wide trailers don’t have one fixed width. The overall width range is about 20 to 36 feet, but most double-wide mobile homes you’ll see in real life are around 24 to 32 feet wide.
The exact width depends on the manufacturer, floor plan, model year, and any local or park rules on maximum home size.
For most planning and space checks, it’s safe to assume a double-wide will be in the 24–32 foot range.
Length and Square Footage
Most double-wide trailers are about 40 to 80 feet long, and some models can be a bit longer.
You can estimate total floor space with a simple rule: width × length = square footage.
For example: A 24×44 home is roughly 1,050 sq ft, a 28×60 home is roughly 1,680 sq ft, and a 32×76 home is roughly 2,430 sq ft.
These are approximate numbers, but they give a clear idea of how length and width turn into actual living space in a double-wide trailer.
Double-Wide Sizes Chart
| Width (ft) | Typical Length Range (ft) | Rough Size (sq ft) | Typical Beds/Baths |
|---|---|---|---|
| 24 | 44–56 | 1,050–1,350 | 2–3 beds / 1–2 baths |
| 28 | 56–72 | 1,500–2,000 | 3–4 beds / 2 baths |
| 32 | 60–76 | 1,900–2,400+ | 3–4+ beds / 2–3 baths |
These figures are averages, but they’re close enough for basic planning and size comparison between different double-wide floor plans.
What Actually Limits How Wide a Double-Wide Can Be?
A double-wide can’t be any wider than the builder wants. Its size is limited by many factors that are discussed below:
1. Transport and Road Rules
Each section of a double-wide must travel on public roads, so it must meet the transport width limits. Anything over the standard legal vehicle width is considered an oversize load and requires permits and special handling.
Because of this, most builders keep each section of a double-wide about 14–16 feet wide for transport.
When the two sections are joined on-site, the finished home is usually about 24–32 feet wide.
Wider sections are harder and more expensive to move and may be restricted by routes, bridges, and tight turns, so most homes stay within these transport-friendly widths
2. Local Zoning, Park, and HOA Rules
Even if a wider home is possible to move, it still has to fit the rules for the land or park where it will sit. Local zoning and park rules can affect the width through:
- Setbacks from property lines, roads, and other homes
- Maximum home width or total footprint allowed on a lot
- Rules on whether porches, decks, and carports count toward lot coverage or spacing.
3. Manufacturer Design Choices
Finally, the builder’s own design standards also limit the width of a double-wide. Some manufacturers keep most of their double-wide models in the 24–28 foot width range.
Others offer wider homes that go up to 32 feet or more, as long as they can still be moved and set up safely. Design details can affect the width too, such as:
- Roof style (for example, tall gable roofs can change how wide the home appears and travels)
- Exterior features like bump-outs or bay windows, which add shape and sometimes a bit of extra width
Most double-wides fall into common widths because of transport limits, local rules, and builder standards. Sizes like 24, 28, and 32 feet are used most because they are practical to build, move, and place.
Double-Wide Width During Transport vs. On-Site
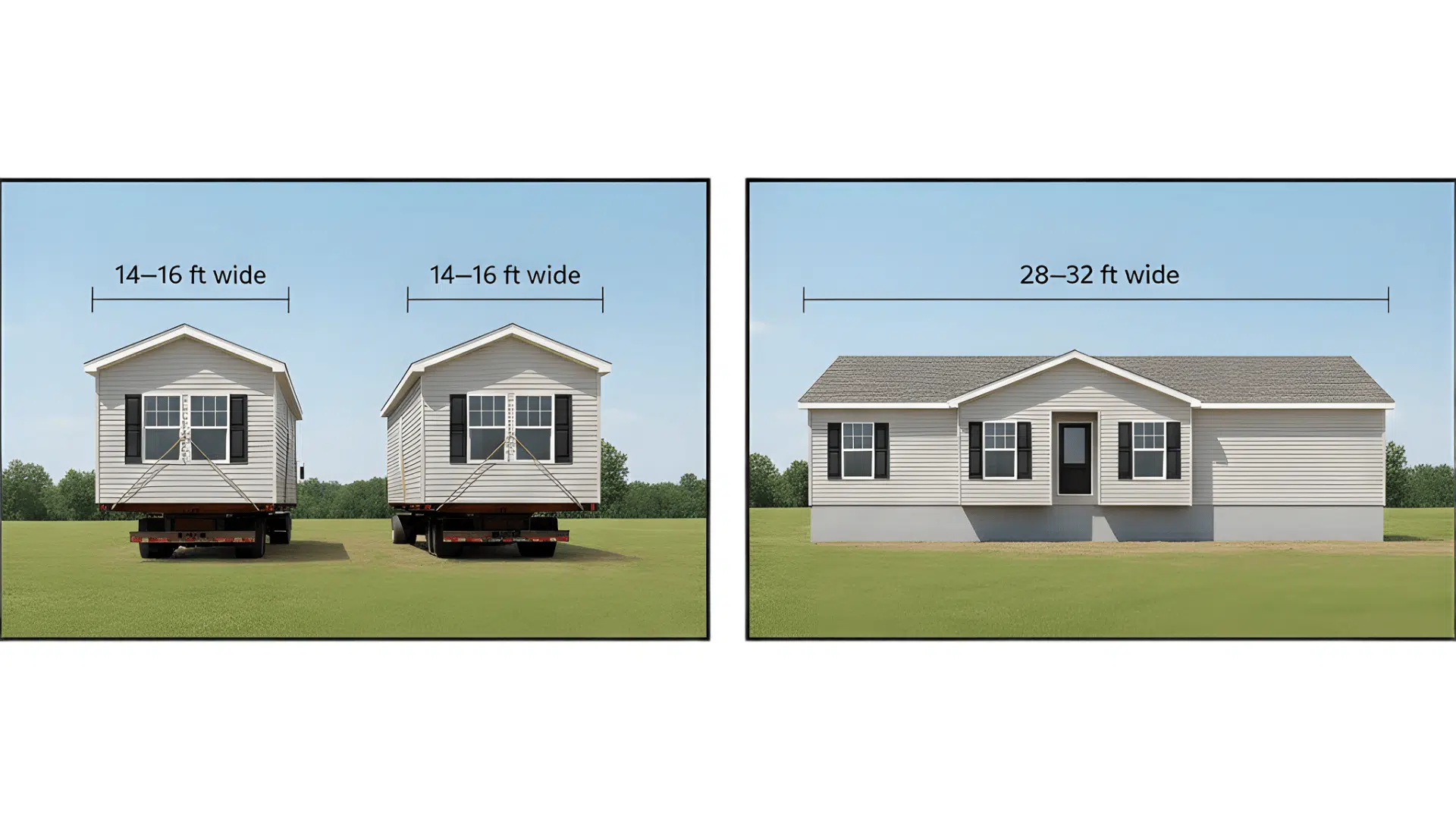
When talking about double-wide homes, it’s important to understand they have two different widths – one for transport and one once installed.
| Stage | Width Details | Notes |
|---|---|---|
| On the Road (Transport Width) | Each section is 14–16 feet wide | Moved as a wide load with special permits, escort vehicles, and markings. |
| After Setup (Final Width) | Combined width is about 28–32 feet | Two sections joined at the marriage line form a seamless, finished interior wall. |
How to Choose the Right Double-Wide Width
Choosing the right double-wide width is about more than just picking a number you like. These steps help you match the home’s size to your land, your family, and your budget in a clear, practical way:
Step 1: Start With Your Lot or Park Space
Begin by checking how much space you actually have. Measure your lot from property line to property line, then subtract setbacks, easements, and any “no-build” areas.
In a mobile home park, ask for the maximum allowed home width and required gap between homes. Also allow room for parking, steps, small decks, and maybe a shed or carport.
Step 2: Match Width to Your Household Size
Next, think about how many people will live in the home. A width of about 24–28 feet usually suits a couple or a small family.
Bigger families or multi-generation homes often feel better at 28–32 feet. More width makes it easier to fit extra bedrooms, bathrooms, and larger shared spaces like the living room and kitchen.
Step 3: Think About Lifestyle and Layout
Now consider how you’ll actually use the space every day. Do you need a home office, school area, or an open-plan kitchen and living room?
Do you want wider halls and doors for easier movement or accessibility? Wider double-wides often support open layouts and split-bedroom designs, while narrower homes suit simpler, more compact room arrangements.
Step 4: Check Budget, Utilities, and Long-Term Costs
Finally, compare your ideal width with your budget. Wider homes usually cost more to buy, move, and install, and they typically use more energy for heating and cooling.
In some areas, greater square footage can also increase property taxes. More space also means more to clean, maintain, and repair, so balance comfort with what you can afford long term
Double-Wide vs. Other Mobile Home Sizes
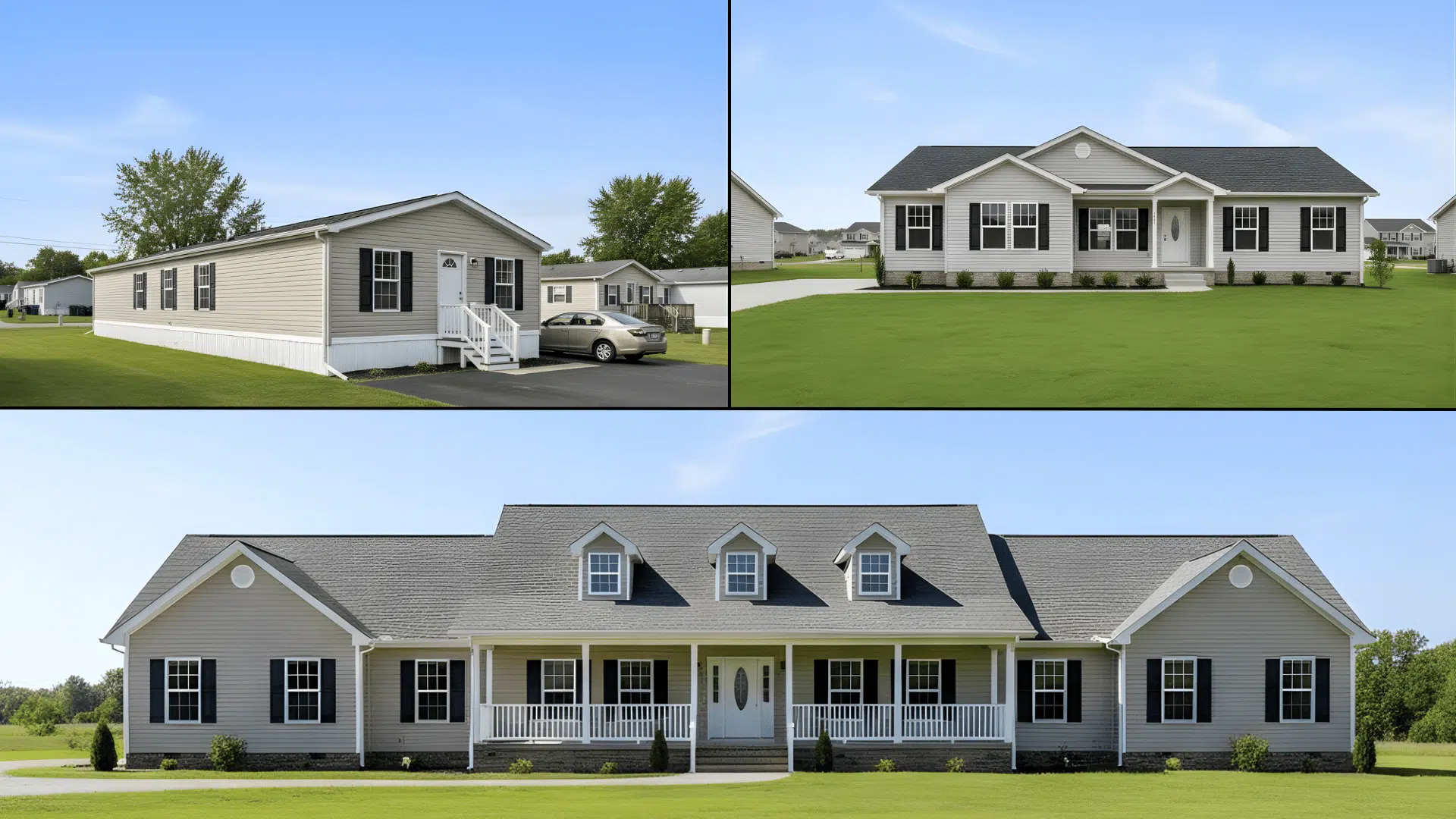
This comparison helps you see how single-wide, double-wide, and triple- or multi-section homes differ in size, cost, and land requirements. Use it to match each option to your space, budget, and family size:
| Feature | Single-Wide | Double-Wide | Triple / Multi-Section |
|---|---|---|---|
| Typical Width | 14–18 ft | 24–32 ft | 40–60+ ft (joined) |
| Approx. Size | ~600–1,300 sq ft | ~1,000–2,400+ sq ft | ~2,000–3,000+ sq ft |
| Beds / Baths | 1–3 beds / 1–2 baths | 2–4+ beds / 2–3 baths | 3–5+ beds / 2–4 baths |
| Lot Needs | Works on narrow lots, tight access | Needs a wider lot and better access | Needs a large, wide lot and easy access |
| Cost Level | Lowest purchase and setup cost | Medium cost | The highest purchase and setup cost |
| Space & Comfort | Least space, more “hallway” feel | Good space, feels more like a house | Most spaces can feel like a large site-built home |
| Best For | Tight budget, small household, small lot | Most families, standard lots, “house feel” | Large families, big land, maximum space |
| Choose If | You must save money or fit a narrow site | You want a balance of space and cost | You want maximum room and can afford a higher cost |
You can also tell someone:
- If they have a tight budget or a narrow lot → single-wide.
- If they want a good balance of space, cost, and “real house” feel → double-wide.
- If they have plenty of land and want maximum space → triple or multi-section.
If you know your lot size, budget, and how much space you need, this table makes the choice clearer. Pick the column that fits your situation best, then focus on floor plans in that category.
Is a 16×80 Mobile Home a Double-Wide?
A 16×80 mobile home is usually a large single-wide, not a double-wide. It is built and moved as one long section, instead of two sections that are joined together on-site.
A 16-foot width fits in the normal single-wide range (about 14–18 ft wide). A typical double-wide is much wider overall, usually around 24–32 feet once both sections are joined.
So, a 16×80 single-wide is long and narrow, while a common 28×60 double-wide is shorter but much wider and feels more like a traditional house inside.
Wrapping Up
A double-wide mobile home gives homeowners a flexible mix of space and value.
By now, you know how width changes from transport to setup and why most models fall between 24 and 32 feet. That range fits the needs of most families while keeping costs and moving rules manageable.
When choosing, focus on what fits your lot, lifestyle, and budget – not just the biggest size. Measure carefully, compare layouts, and picture daily living in that space.
Ready to take the next step? Use what you’ve learned here to compare double-wide widths, check out floor plans that fit your space, and find a home that truly feels right for you.

