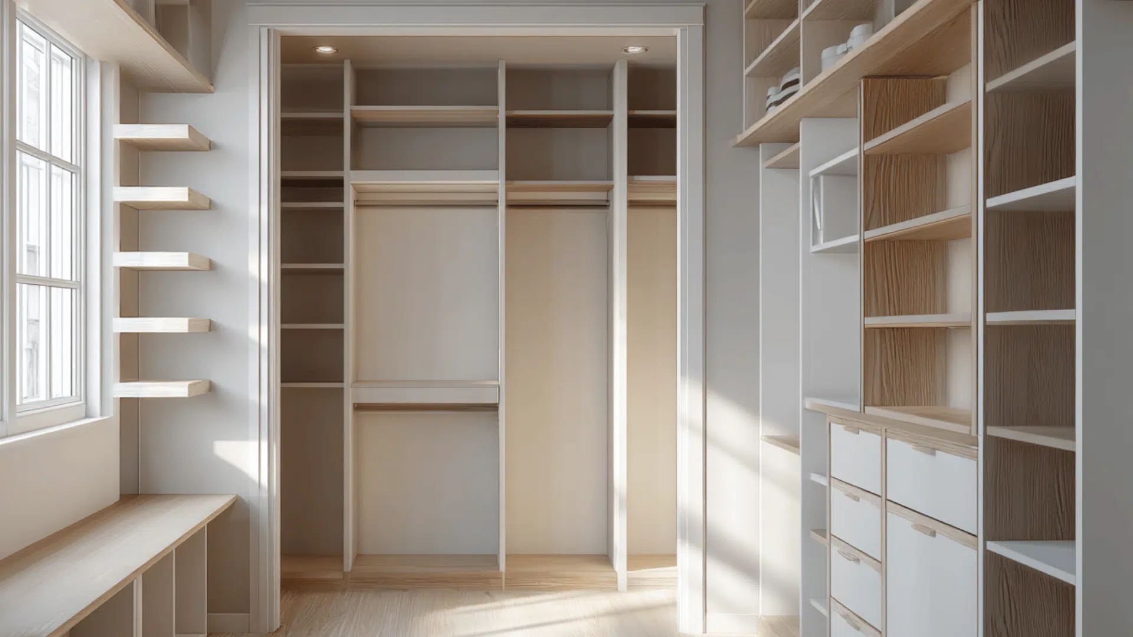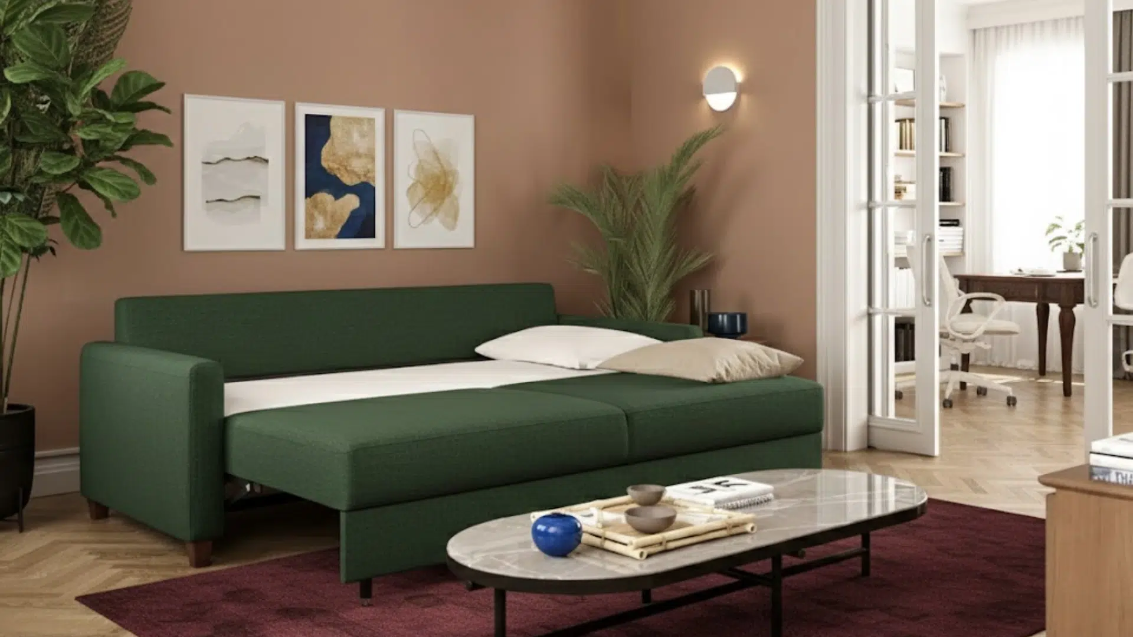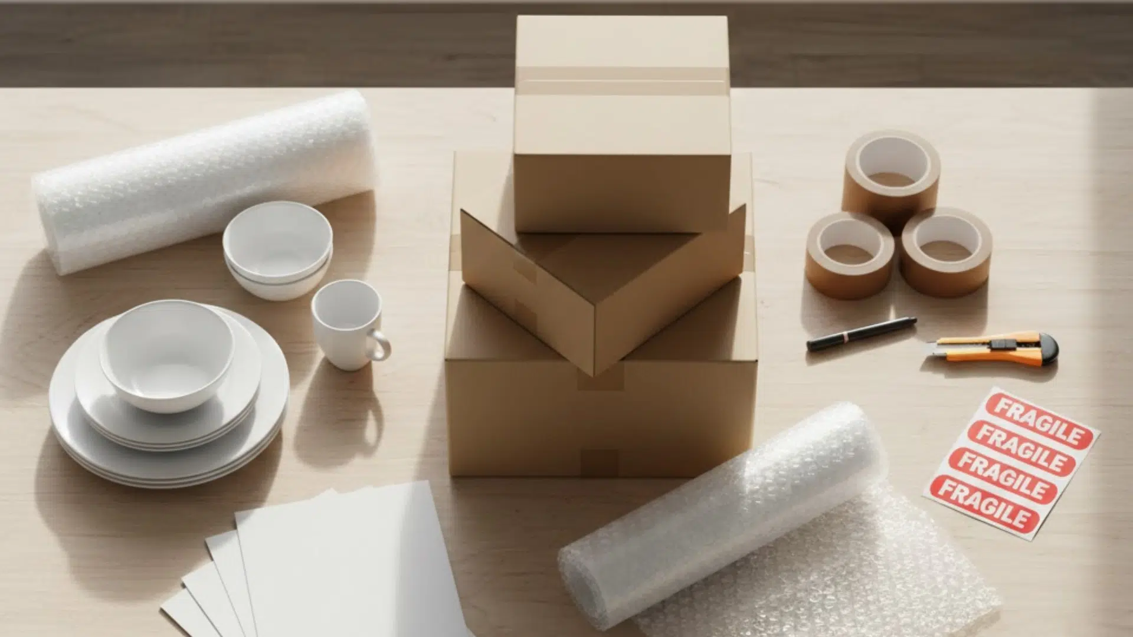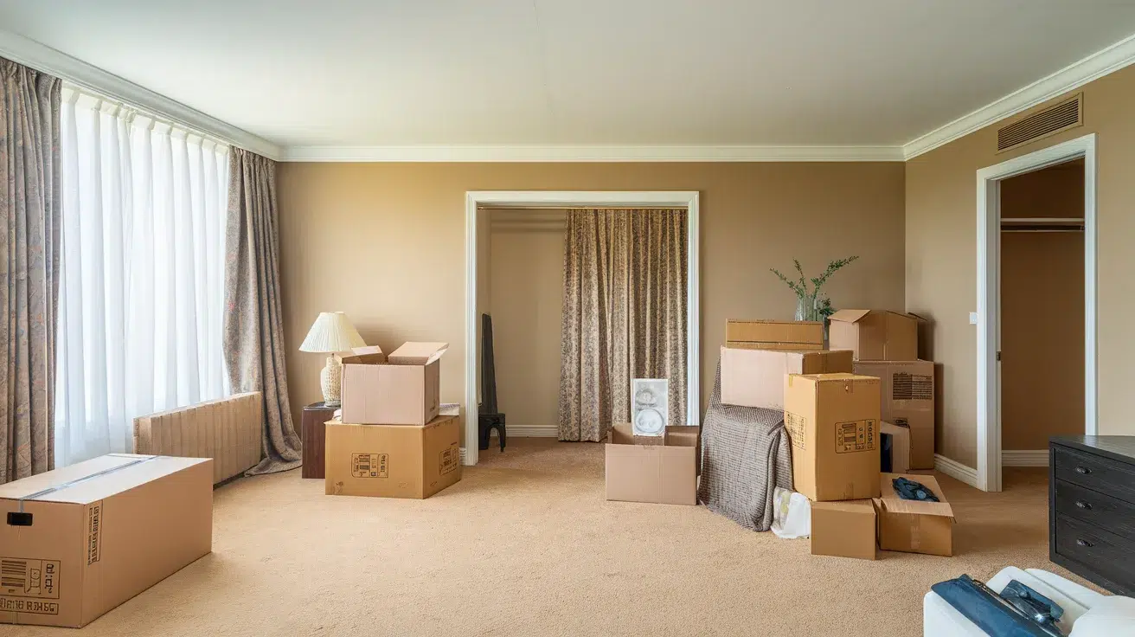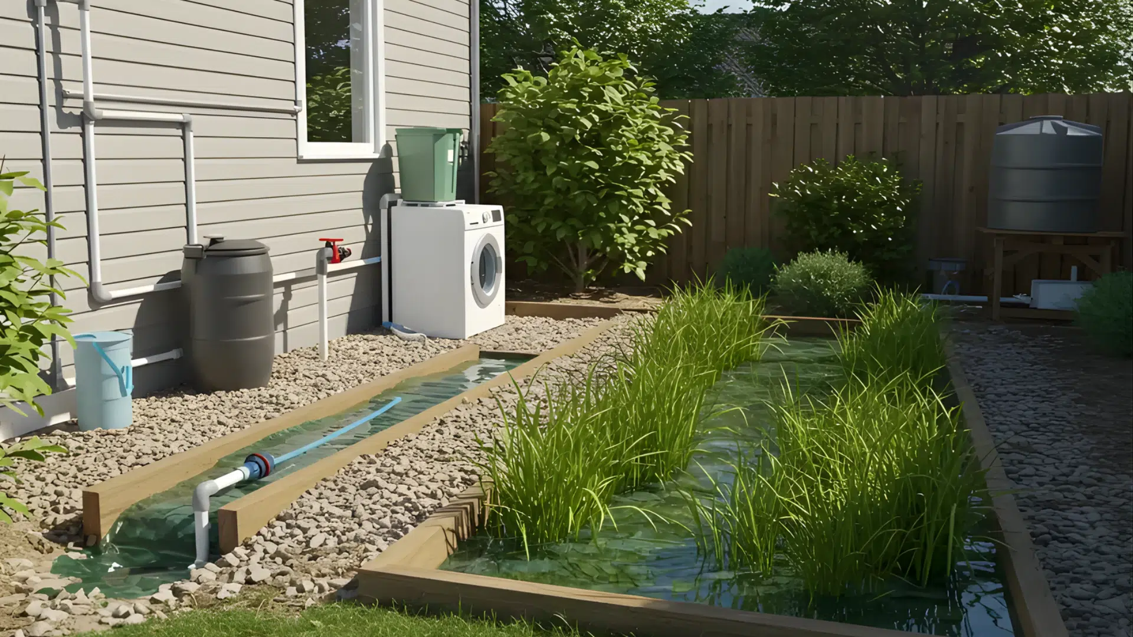A small closet can feel like a puzzle: limited space, too many things, and nowhere to start. But with the right approach, it can become one of the most organized spots in your home.
An efficient small closet layout isn’t about cramming more in; it’s about creating smart zones that make every inch count.
From layout planning and clever design tweaks to practical storage solutions and budget-friendly upgrades, I’ll walk you through ways to turn tight spaces into streamlined, functional setups that actually work for your lifestyle.
Understanding Small Closet Layout Basics
Before you start your makeover, you should know how different layouts and dimensions affect function and storage potential.
Common Types of Small Closets
- Reach-in closets: Typically shallow and wide, these are common in bedrooms. They work best with sliding or bifold doors and smart vertical organization.
- Walk-in closets: Offer more room to move and customize, but still benefit from careful zoning and compact shelving solutions.
- Wardrobe closets: Freestanding units or built-ins that are ideal for rooms without a designated closet. They can include hanging rods, drawers, or open shelving for flexible use.
Standard Closet Dimensions and Their Design Impact
Most reach-in closets are 24 to 30 inches deep and 3 to 8 feet wide, while small walk-ins often start at 4 x 4 feet. Knowing these measurements helps plan for proper hanger depth, door clearance, and storage zones. When space is tight, using adjustable rods or slim shelving can make every inch count.
Key Design Principles for Small Closets
In my experience, great closet design comes down to three things:
- Accessibility: Keep frequently used items at eye or hand level, and use drawers or bins for smaller pieces.
- Vertical space: Add extra shelves or double hanging rods to maximize height instead of floor space.
- Symmetry: Balancing both sides of the closet helps it feel organized and visually calm.
Best Small Closet Layout Ideas
Here are small closet layouts that make the most of limited space while keeping everything organized and easy to reach.
Reach-In Closet Layouts
1. Single Rod + Upper Shelf Layout
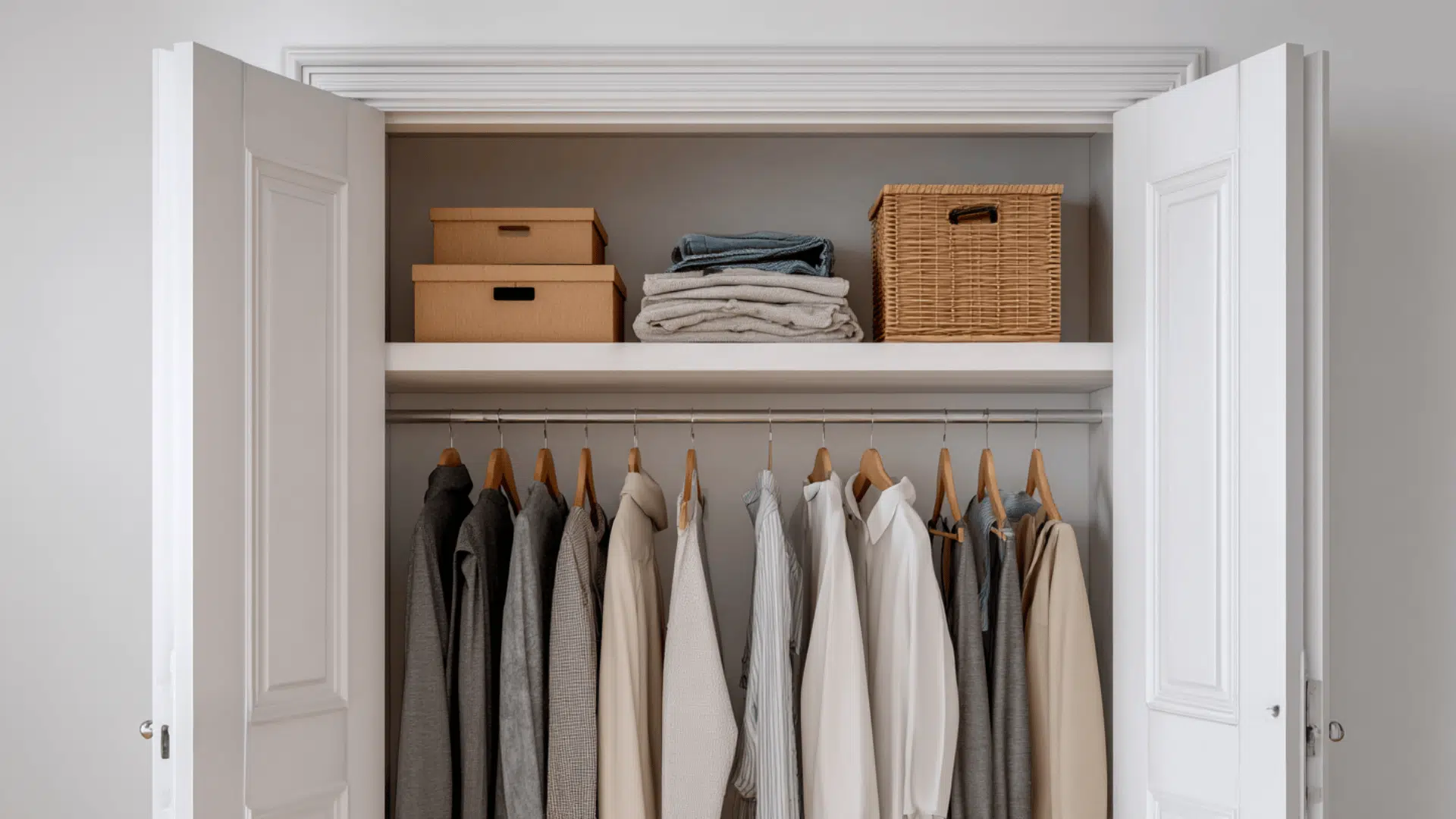
A simple design with one hanging rod and an upper shelf for bags or boxes. It’s practical, budget-friendly, and ideal for narrow closets where efficiency matters most.
2. Double Hanging Rod Layout
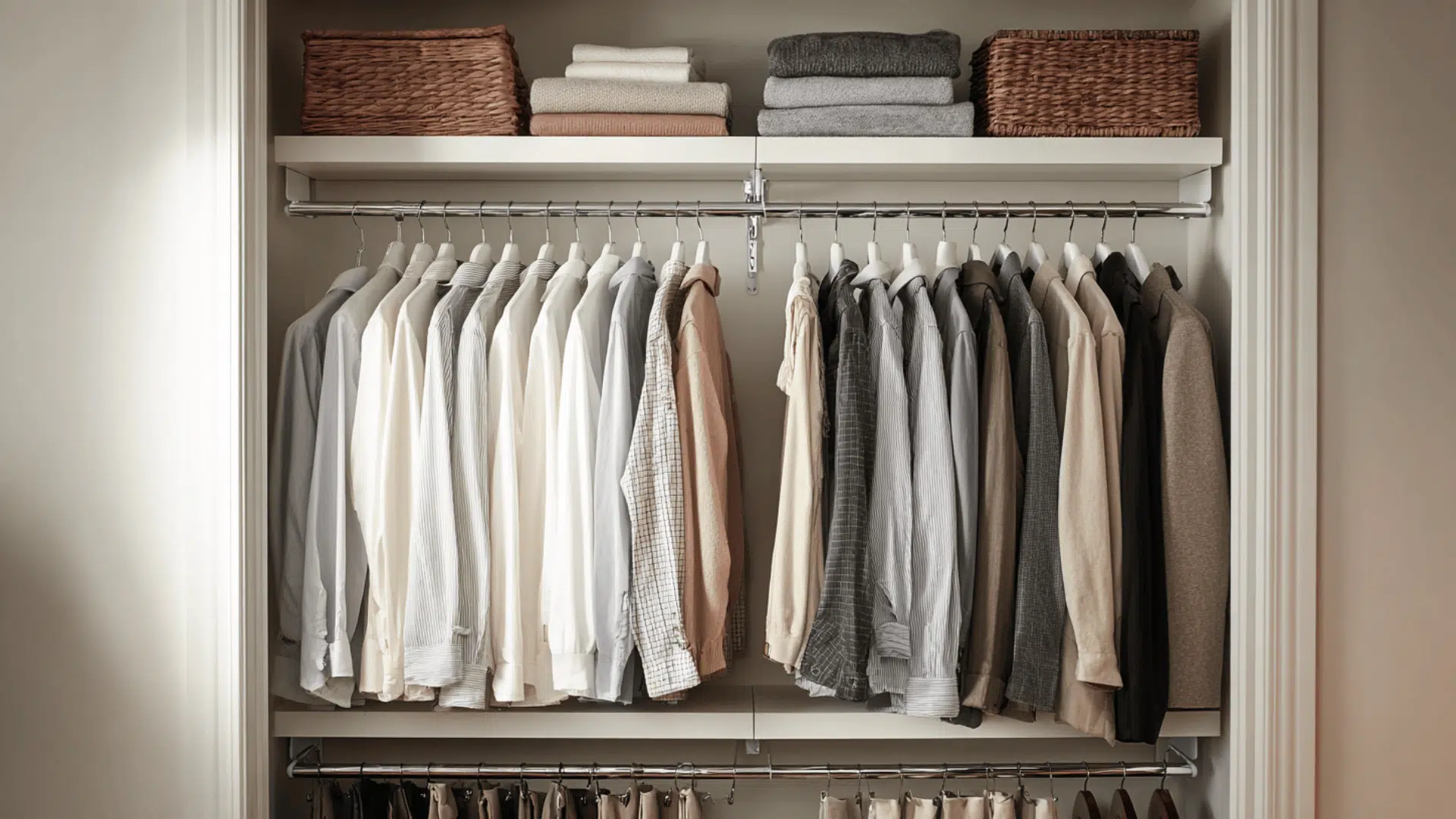
Stack two rods vertically to double hanging space. Shirts go on top, pants below. It keeps clothes visible and organized without adding bulk or reducing accessibility.
3. Rod + Drawers Combo Layout
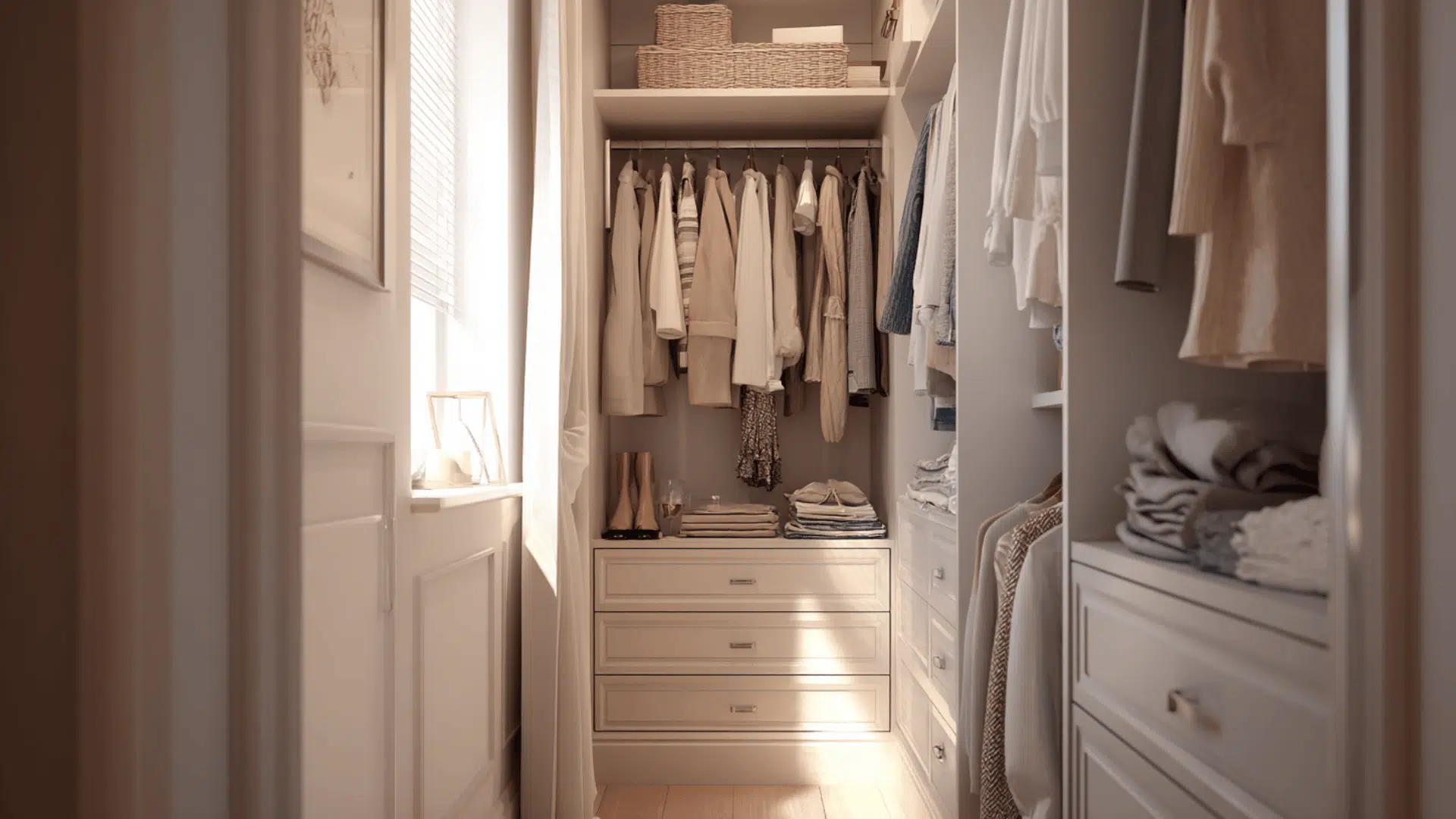
Combine a single hanging rod with drawers or bins underneath. It’s perfect for storing folded clothes, accessories, or shoes when your bedroom lacks a dresser.
4. Symmetrical Hanging Layout
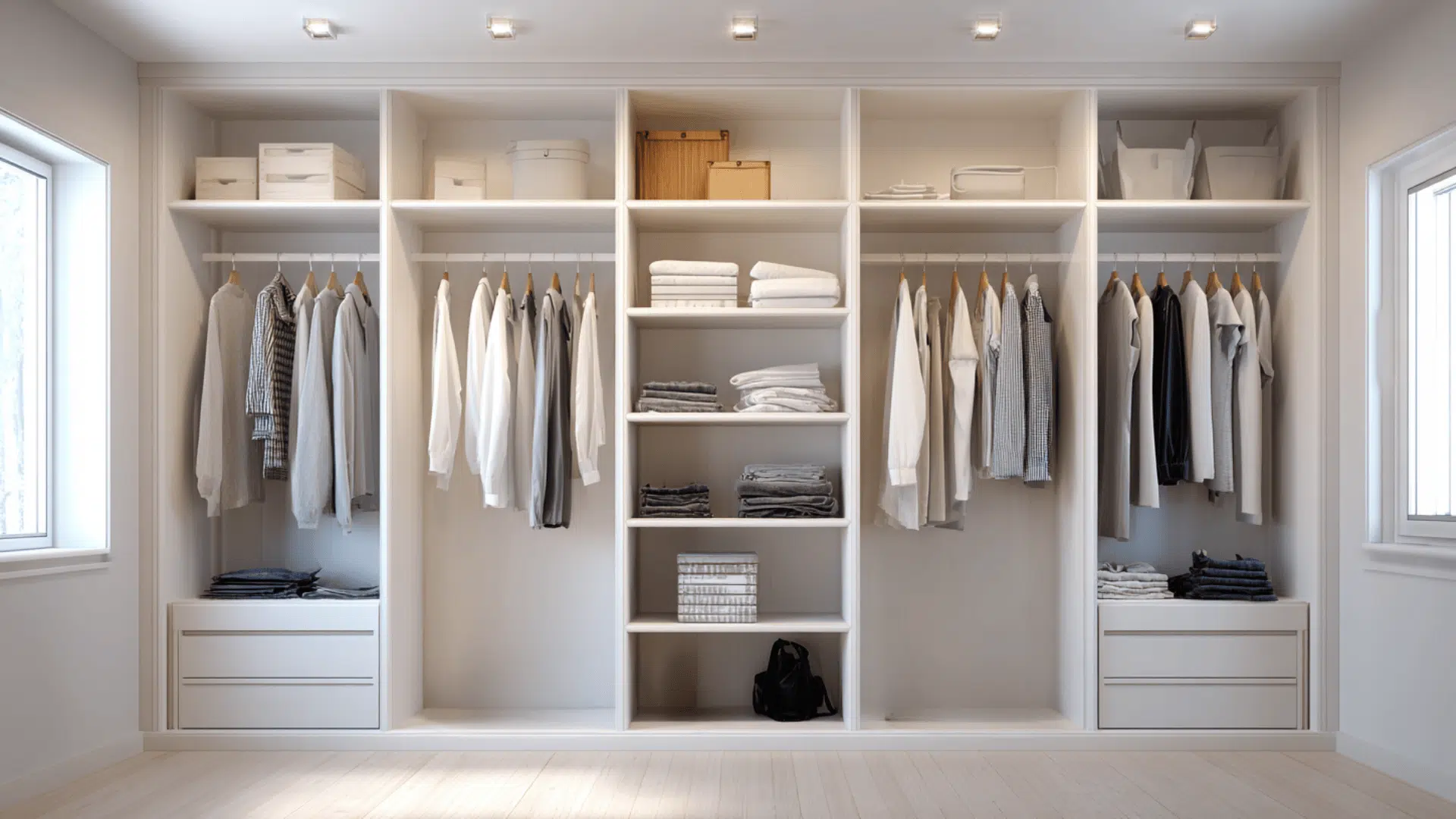
Split the closet evenly into two hanging sections. Add central shelves or cubbies for folded pieces. The balanced layout keeps everything tidy and visually consistent.
5. Top Rod + Open Shelving Layout
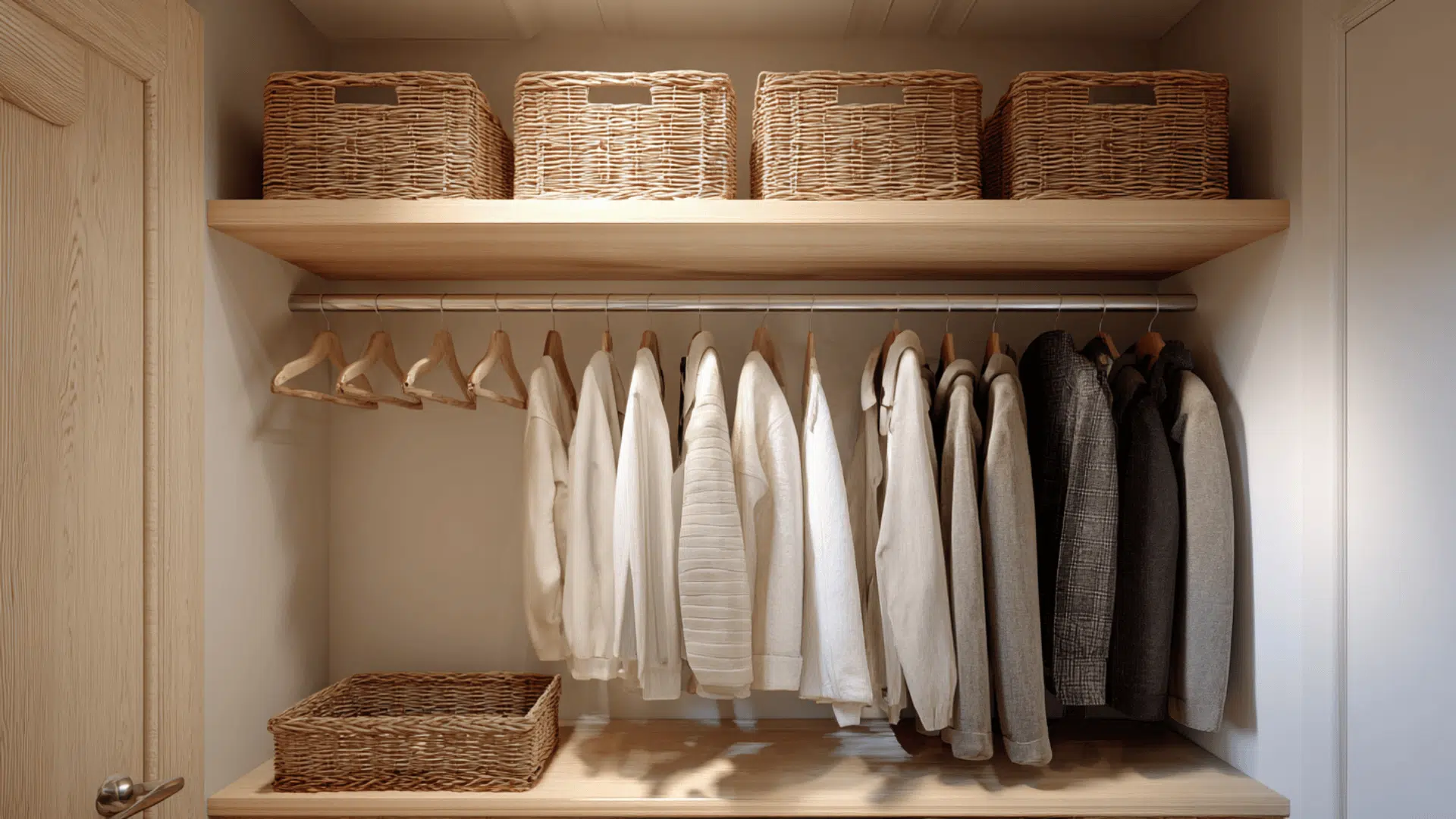
Use one high rod for longer garments and open shelves below for folded clothes or baskets. This layout maximizes vertical storage while keeping the look light.
Narrow Small Walk-In Closet Ideas
6. U-Shaped Layout
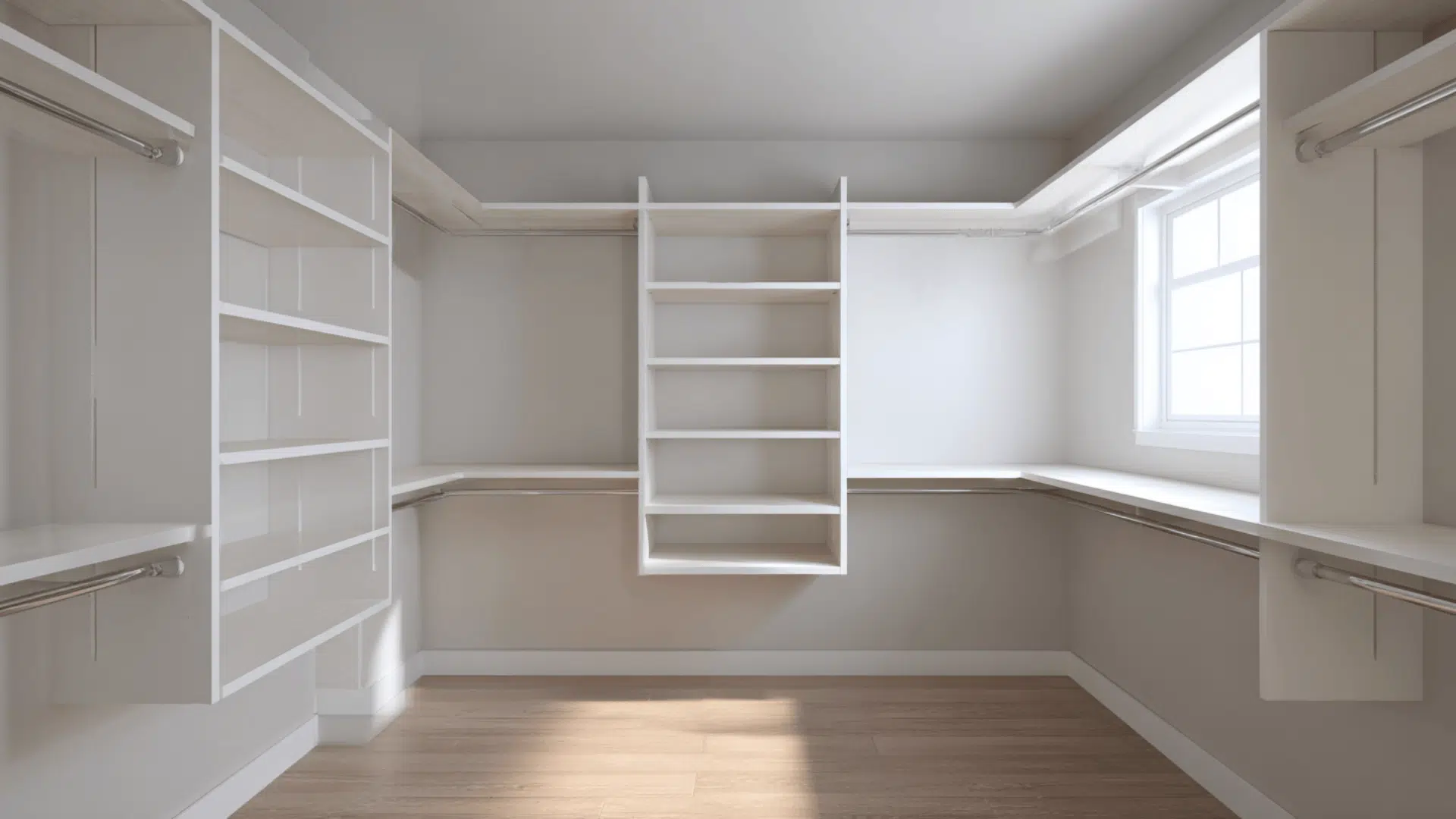
Install rods and shelves on three walls to create wraparound storage. It’s great for small walk-ins around six feet wide and keeps everything within easy reach.
7. L-Shaped Layout
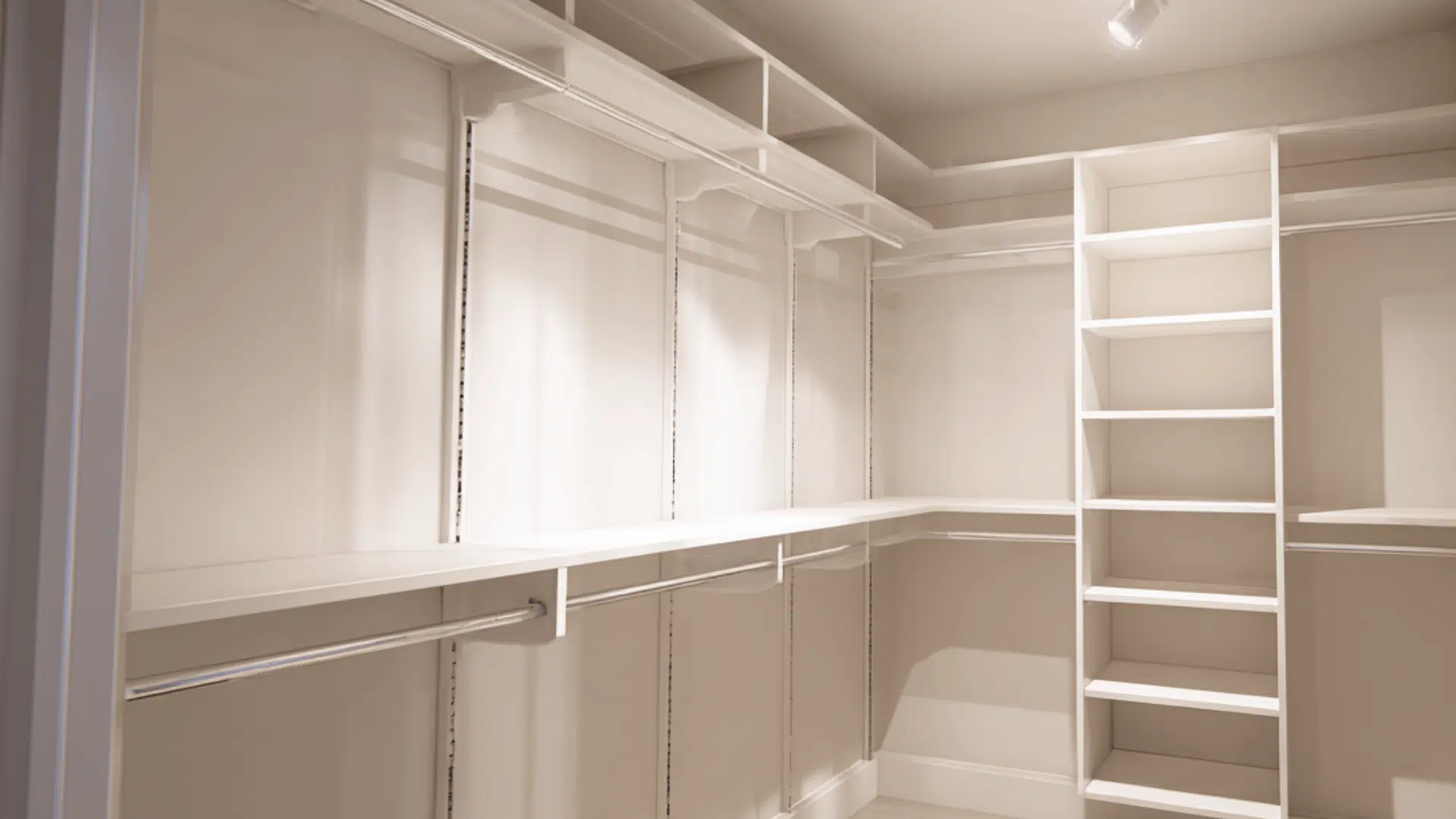
Use one wall for hanging clothes and the shorter wall for drawers or shelves. It’s efficient, flexible, and works well in narrow or irregular-shaped spaces.
8. Modern Small Walk-In Closet Layout

Arrange rods, cubbies, and drawers along one wall for a clean and simple setup. It’s ideal for narrow walk-ins or converted alcove closets.
9. Center Island Layout
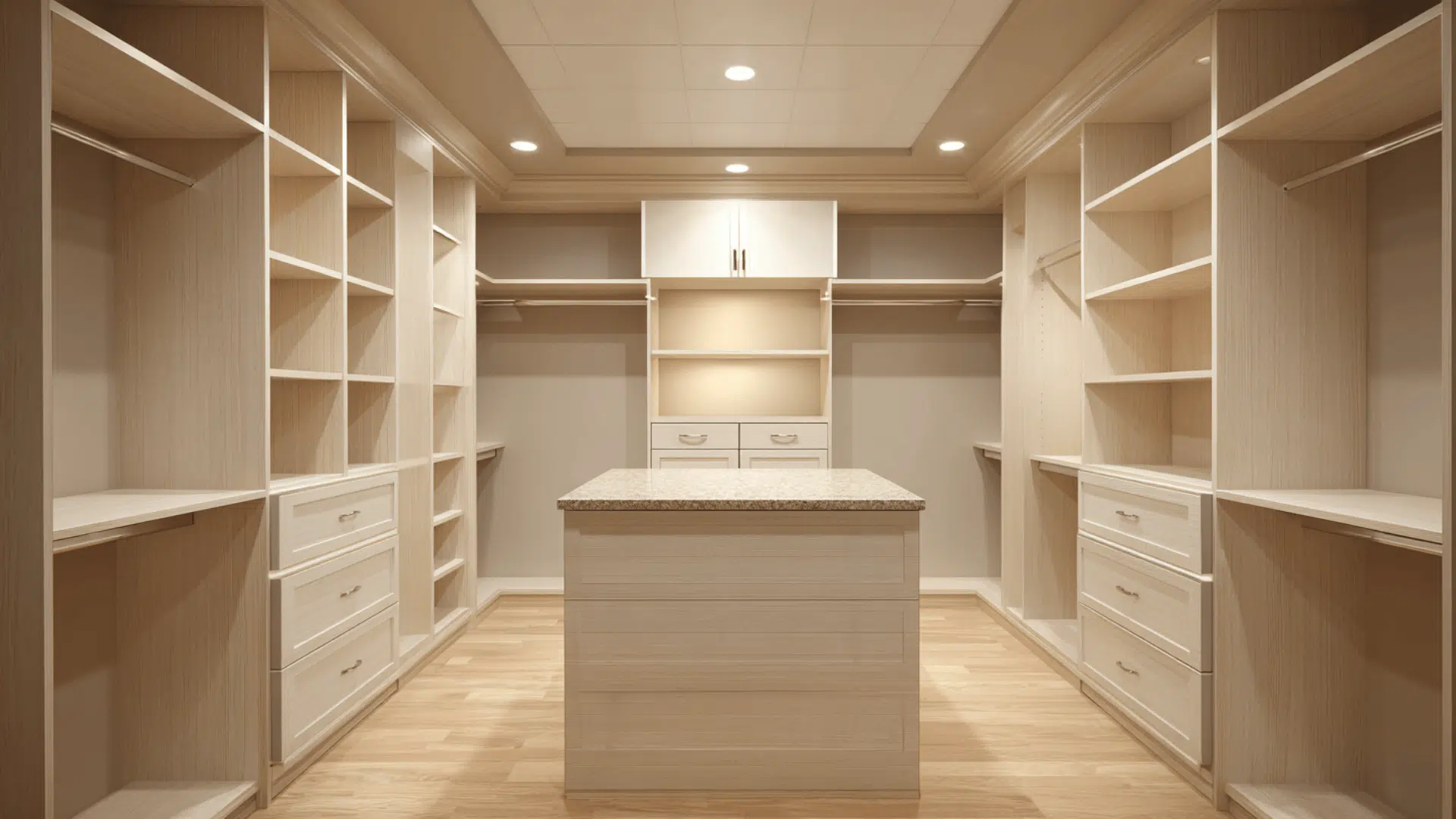
Add a compact island with drawers or trays for folded items and accessories. It provides extra storage while giving the closet a polished, custom feel.
10. Wraparound Shelving Layout
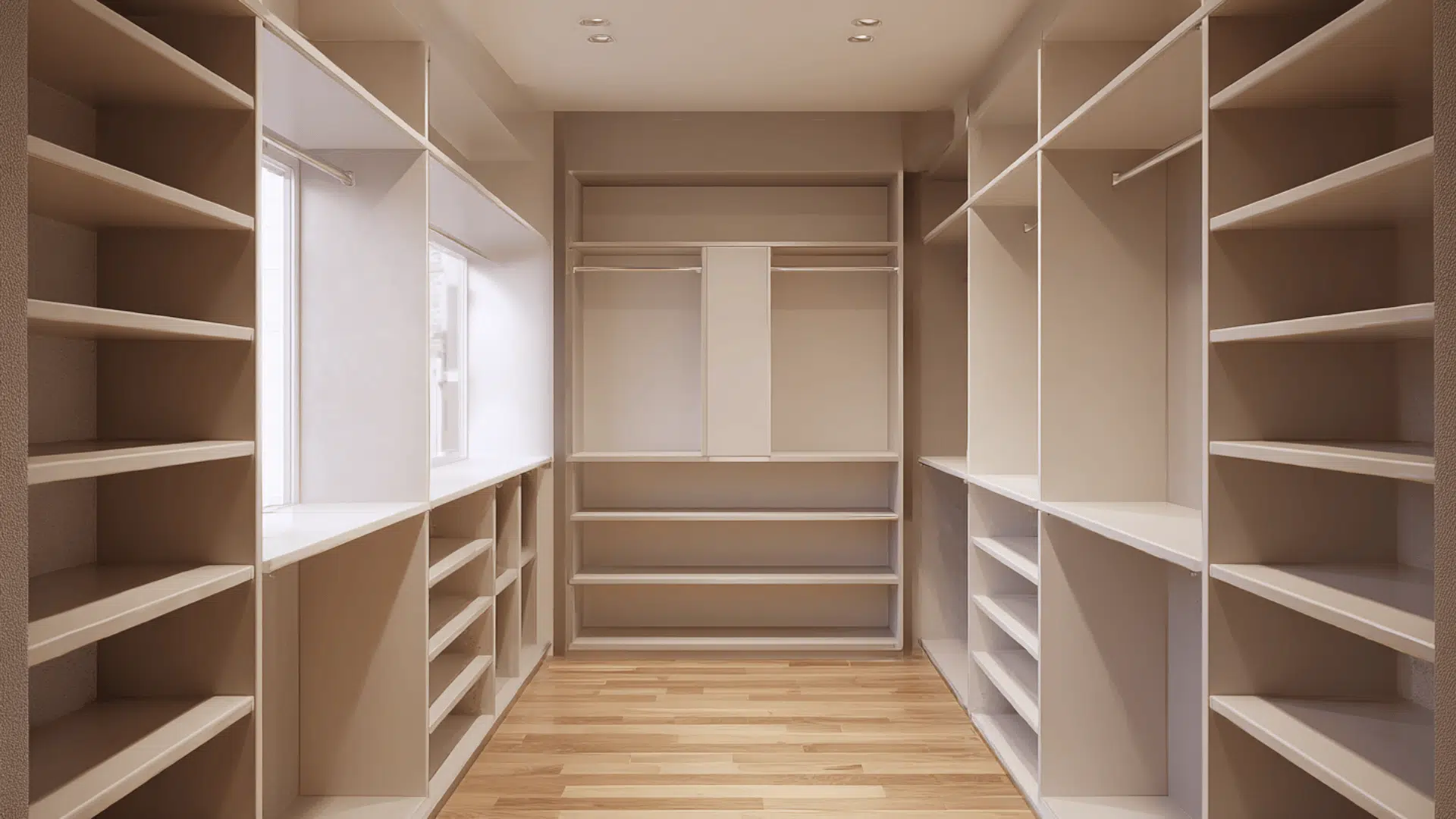
Continuous shelves and rods circle the room, using every corner effectively. It’s a smart way to make a small walk-in feel larger and more organized.
Corner & Modular Closet Layouts
11. Corner Tower Layout
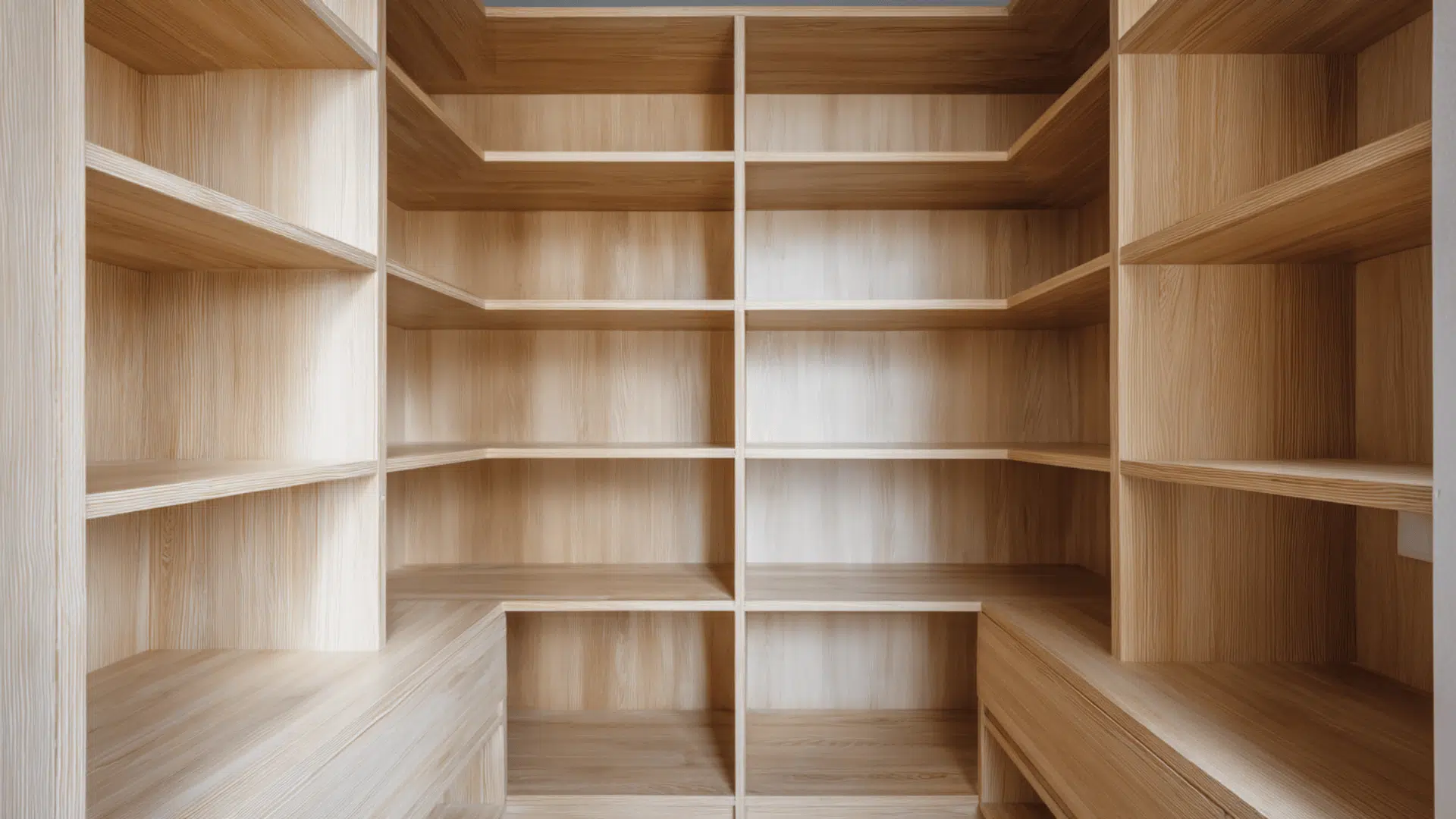
A tall corner shelving tower connects two walls, adding vertical storage for shoes, bags, or folded clothes. It makes corners more functional and unified.
12. Corner Hanging Bar Layout
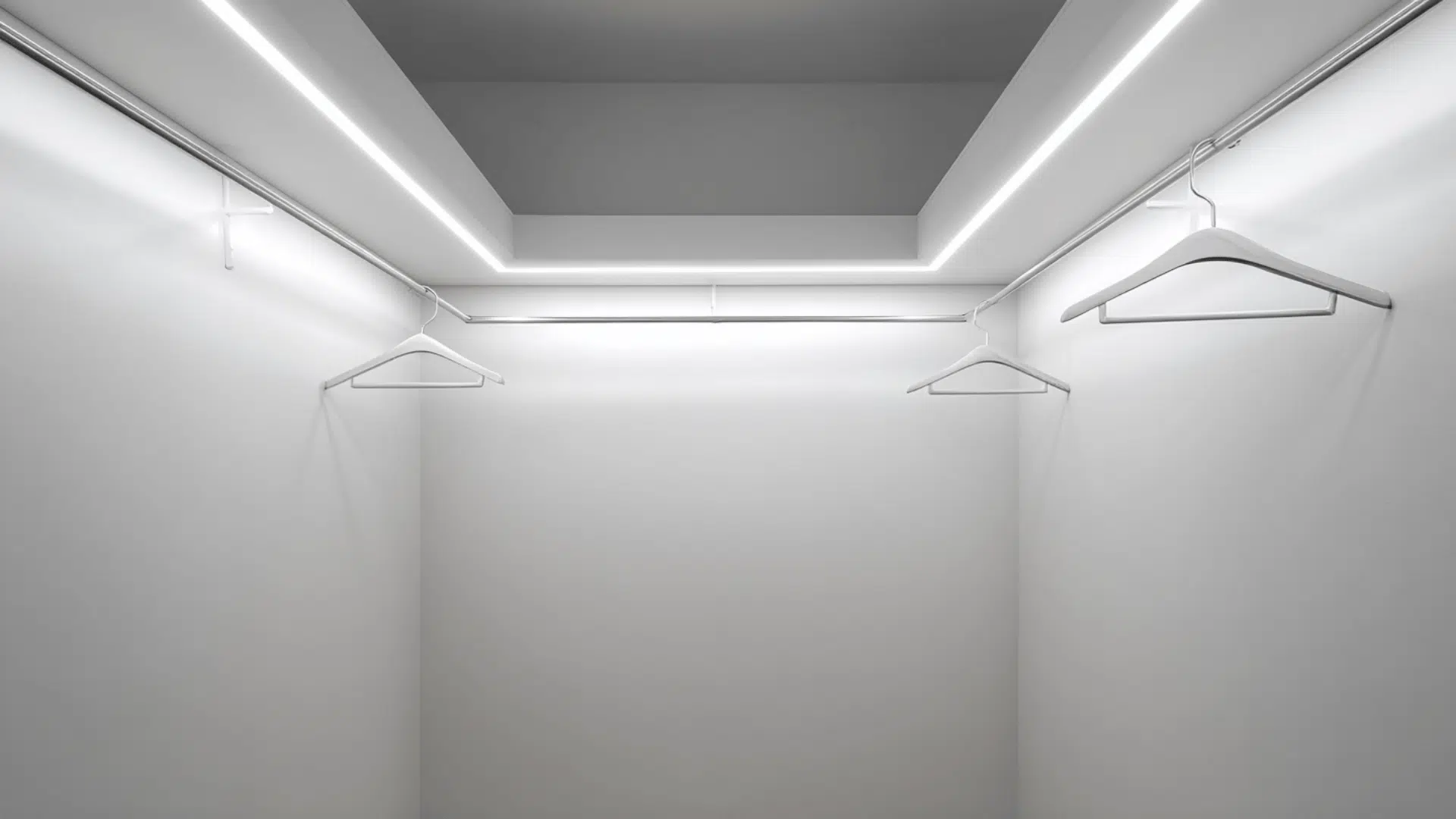
Install a continuous hanging bar across the corners to store long garments. It’s a clever fix for wasted spaces that standard shelves can’t fill.
13. Modular Closet System Layout
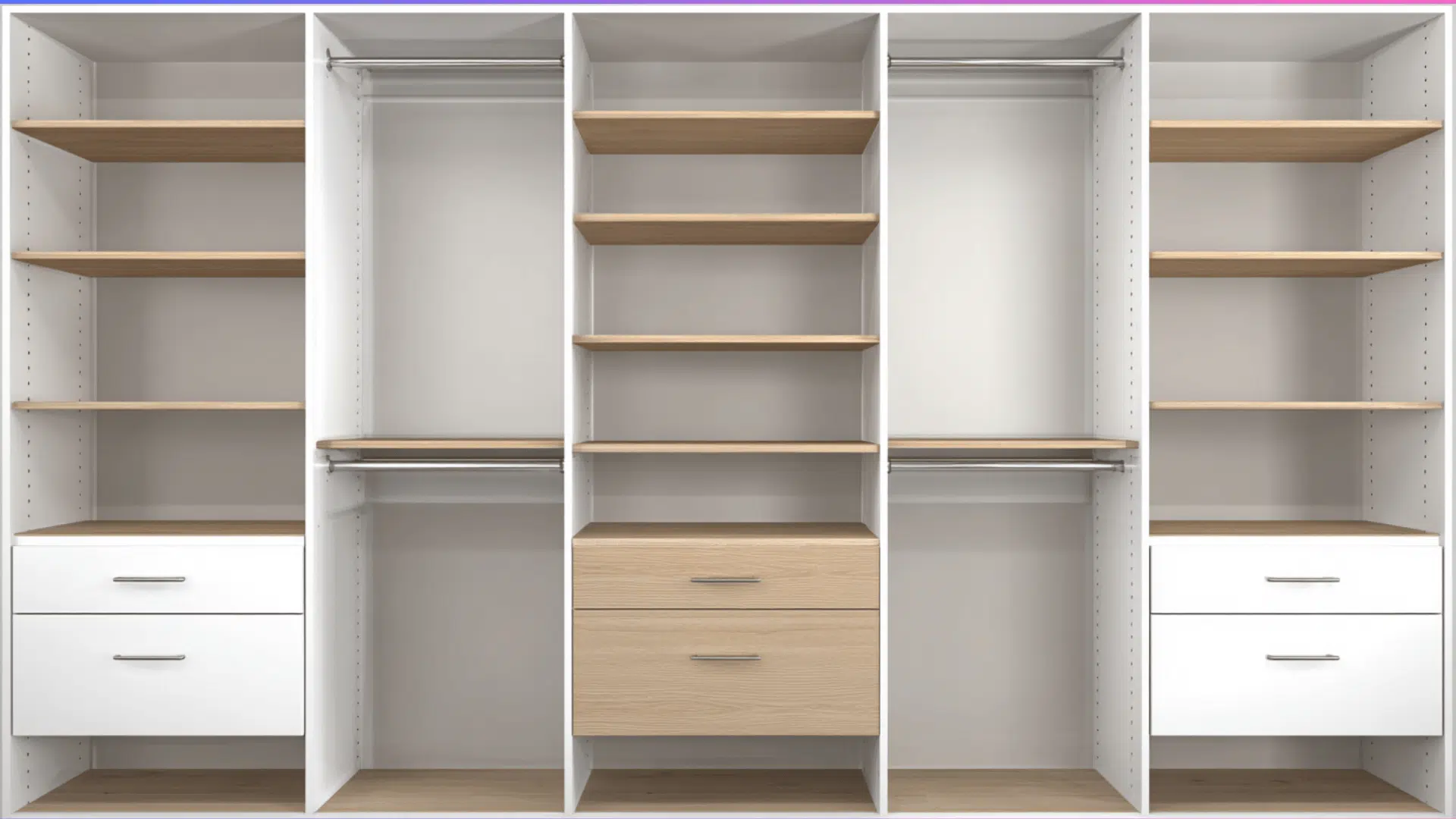
Combine adjustable shelves, drawers, and rods in a flexible system you can reconfigure anytime. It’s perfect for growing wardrobes or multipurpose closets.
14. Expandable Closet Kit Layout
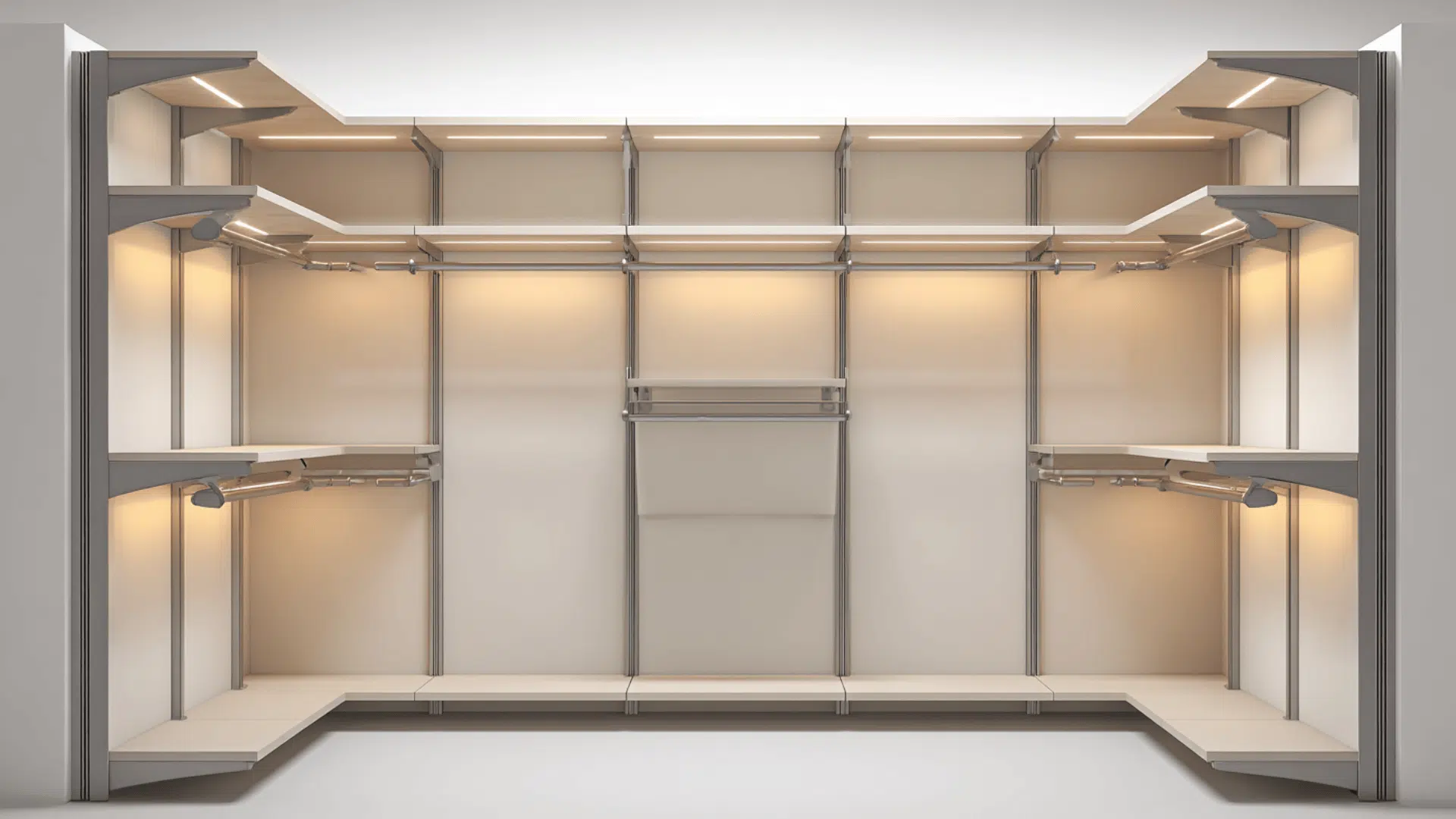
Telescoping rods and panels create an adjustable layout for renters or small homeowners. It’s easy to install, remove, and customize without damaging walls.
15. Open Modular Grid Layout
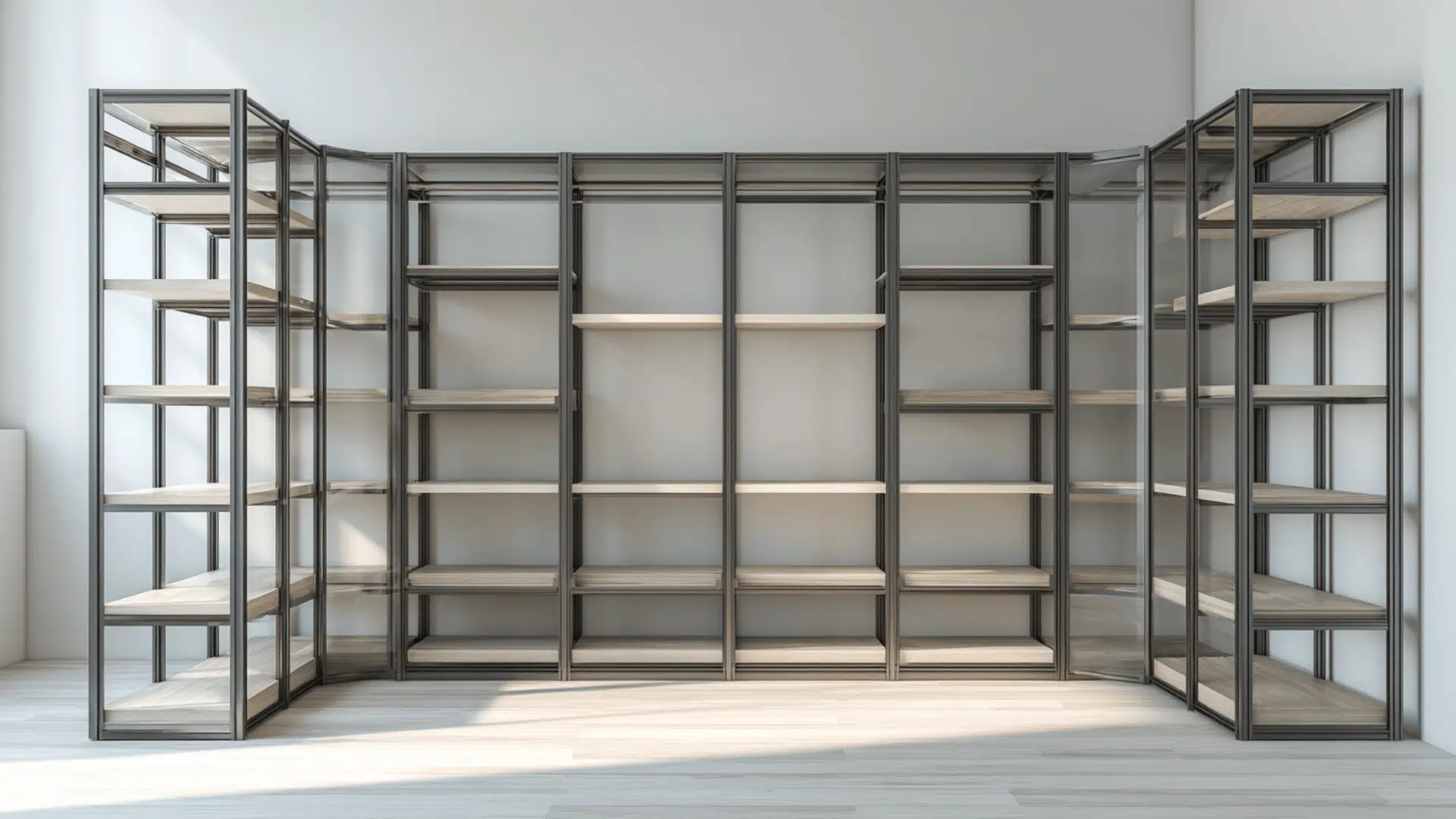
Cubes and open frames create a flexible grid design where each section serves a purpose. It’s modern, minimal, and easy to rearrange as storage needs change.
Closet + Room Integration Layouts
16. Wardrobe Wall Layout
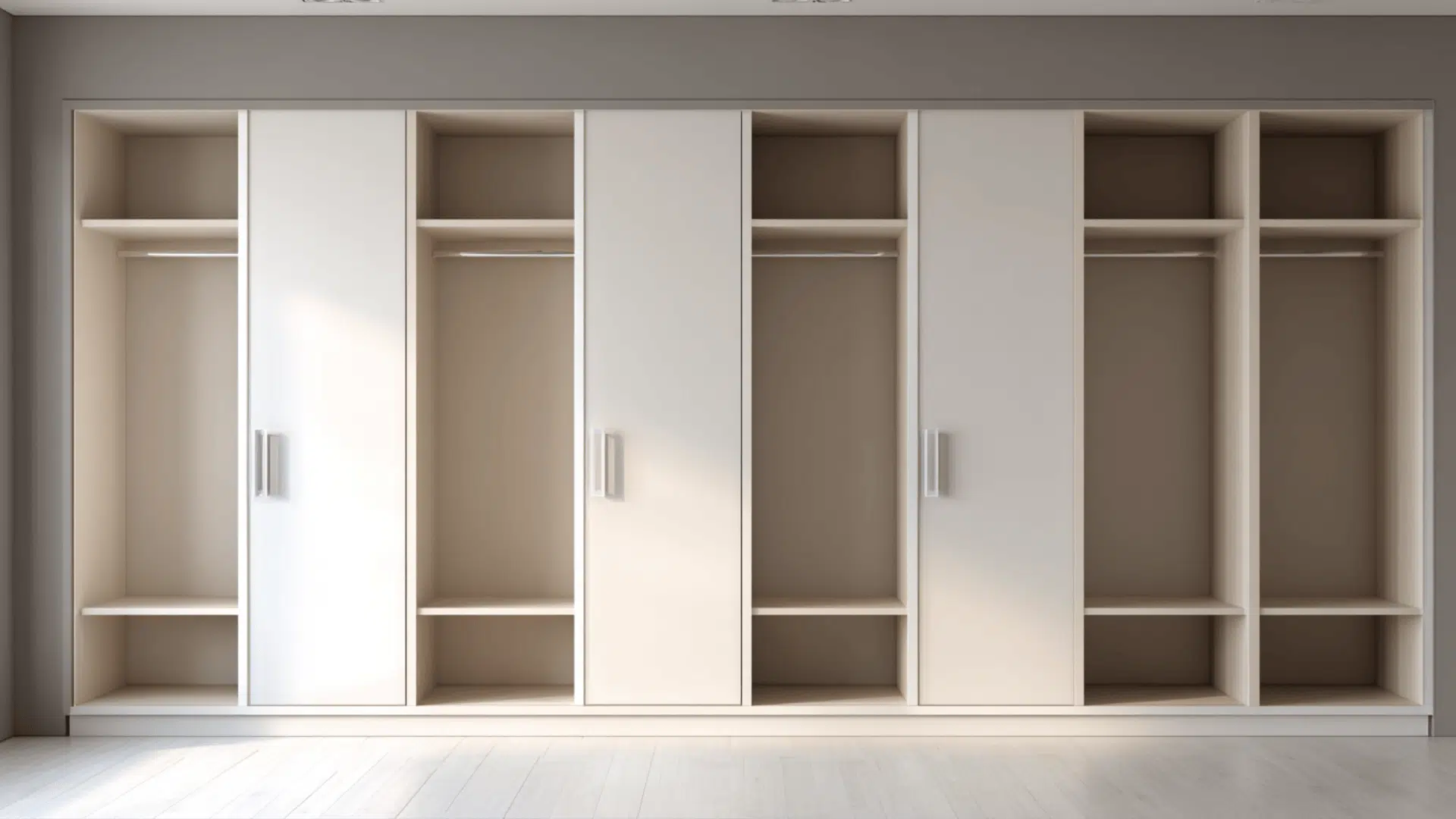
Transform a blank wall into a sleek wardrobe zone with freestanding units. It’s perfect for bedrooms without built-ins or shared studio spaces.
17. Niche or Alcove Layout
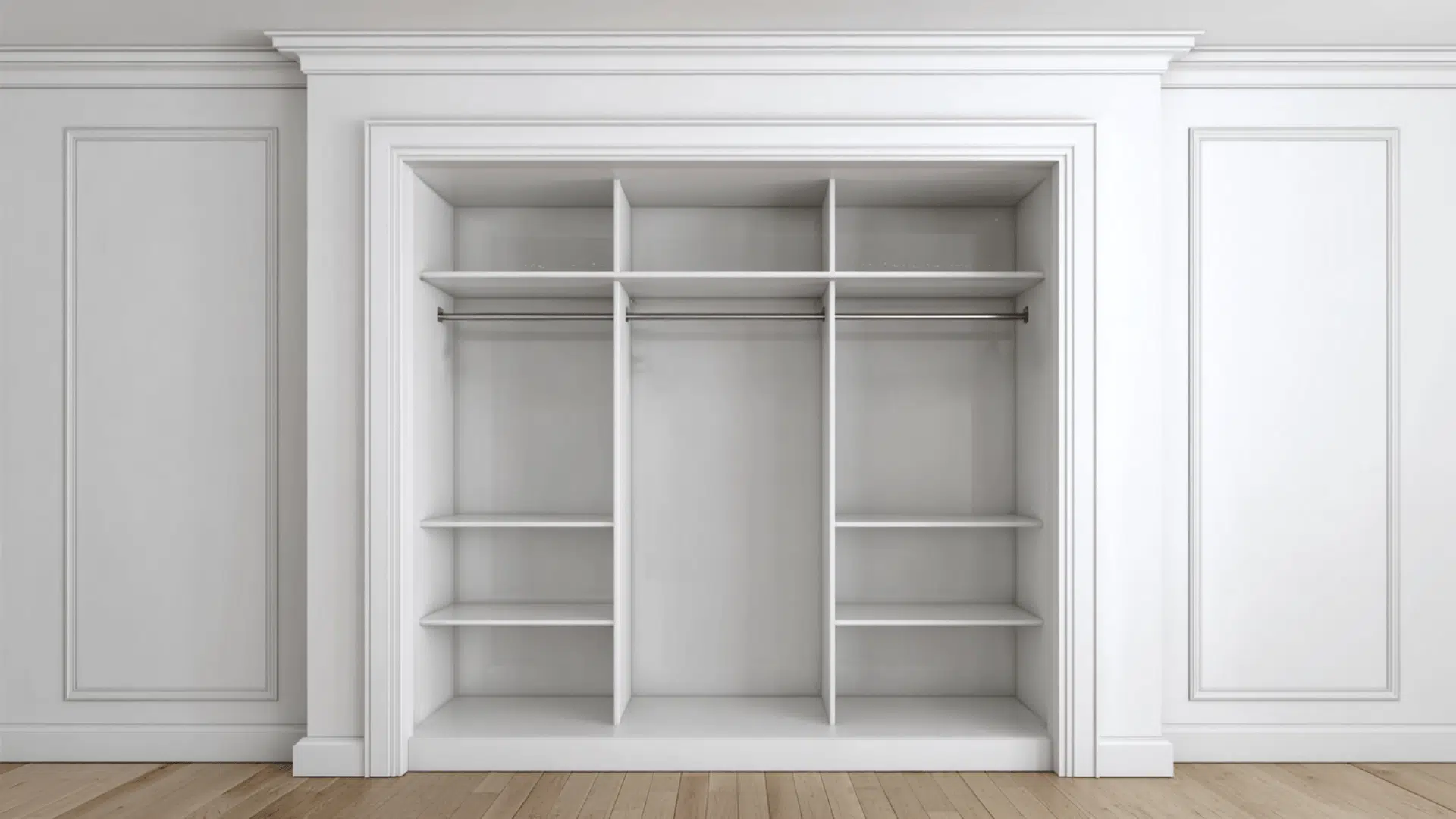
Convert a recessed wall into a functional closet using rods and shelves. Sliding or bi-fold doors keep it compact while hiding clutter.
18. Closet Behind Curtains Layout
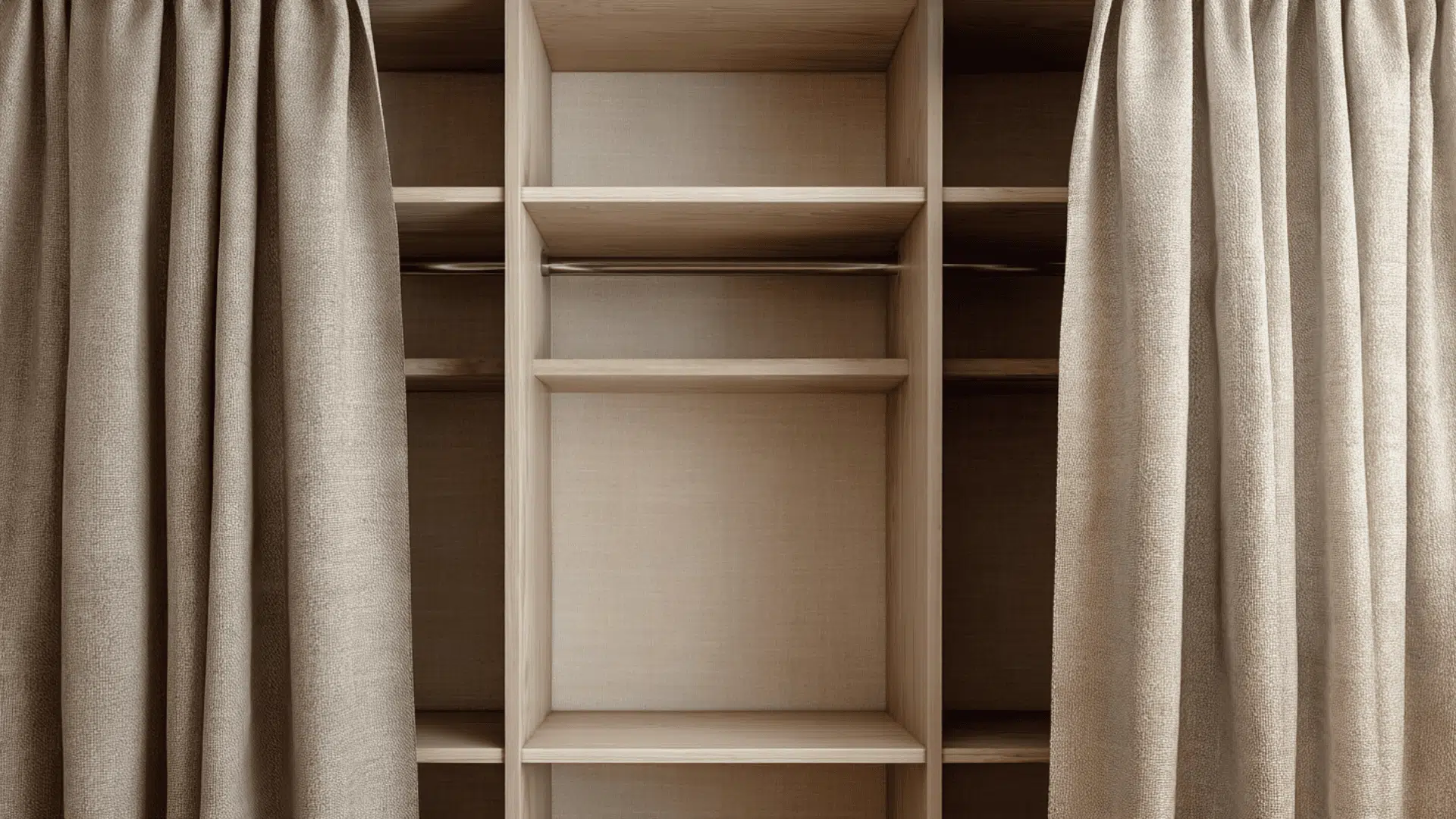
Replace solid doors with fabric curtains for a softer look and easier access. It’s budget-friendly, renter-safe, and ideal for tight or shared spaces.
19. Under-Stair Closet Layout
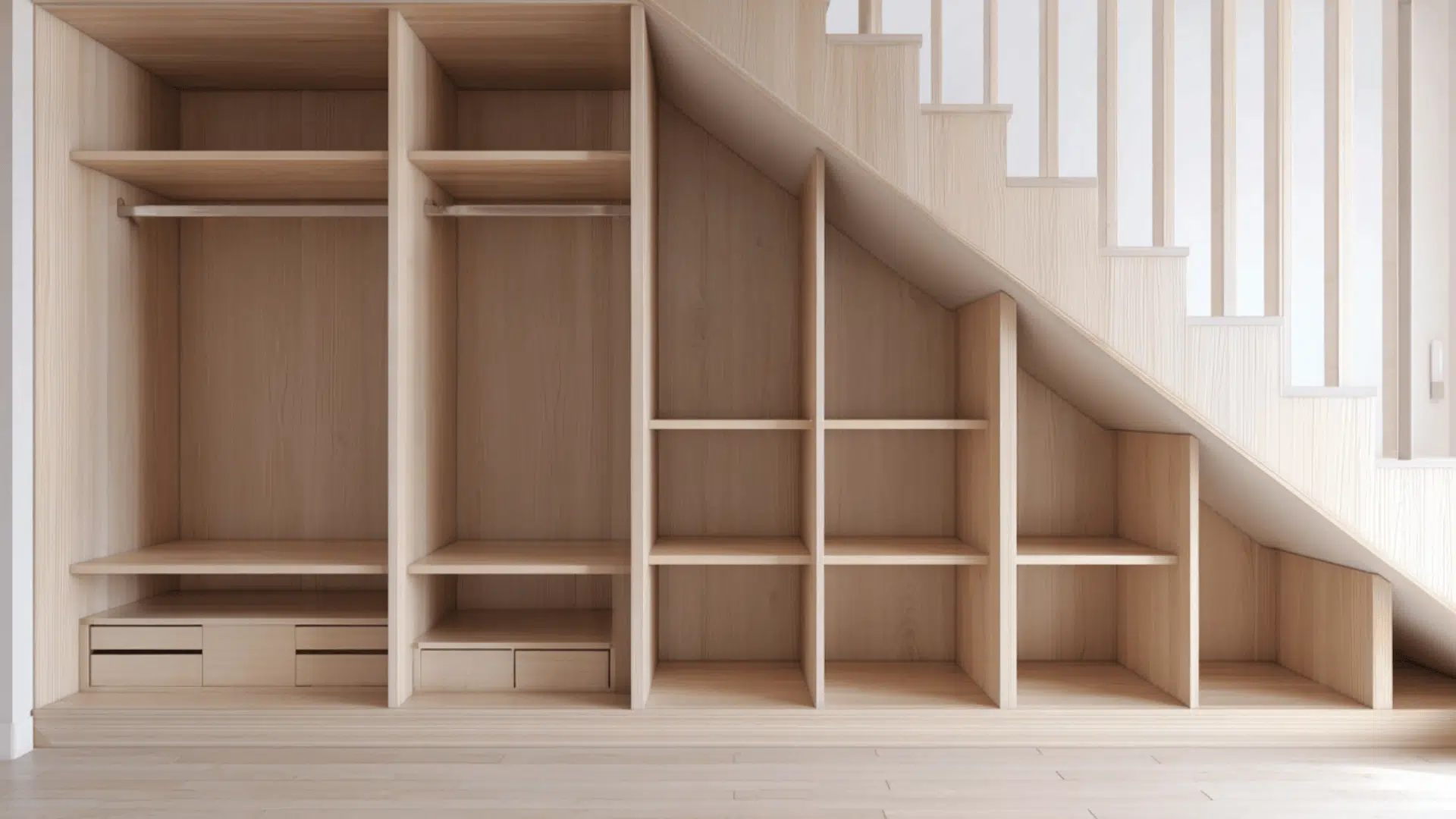
Turn unused space under the stairs into a compact storage area. Add custom shelves or rods for coats, shoes, and off-season clothes.
20. Bedroom Divider Closet Layout
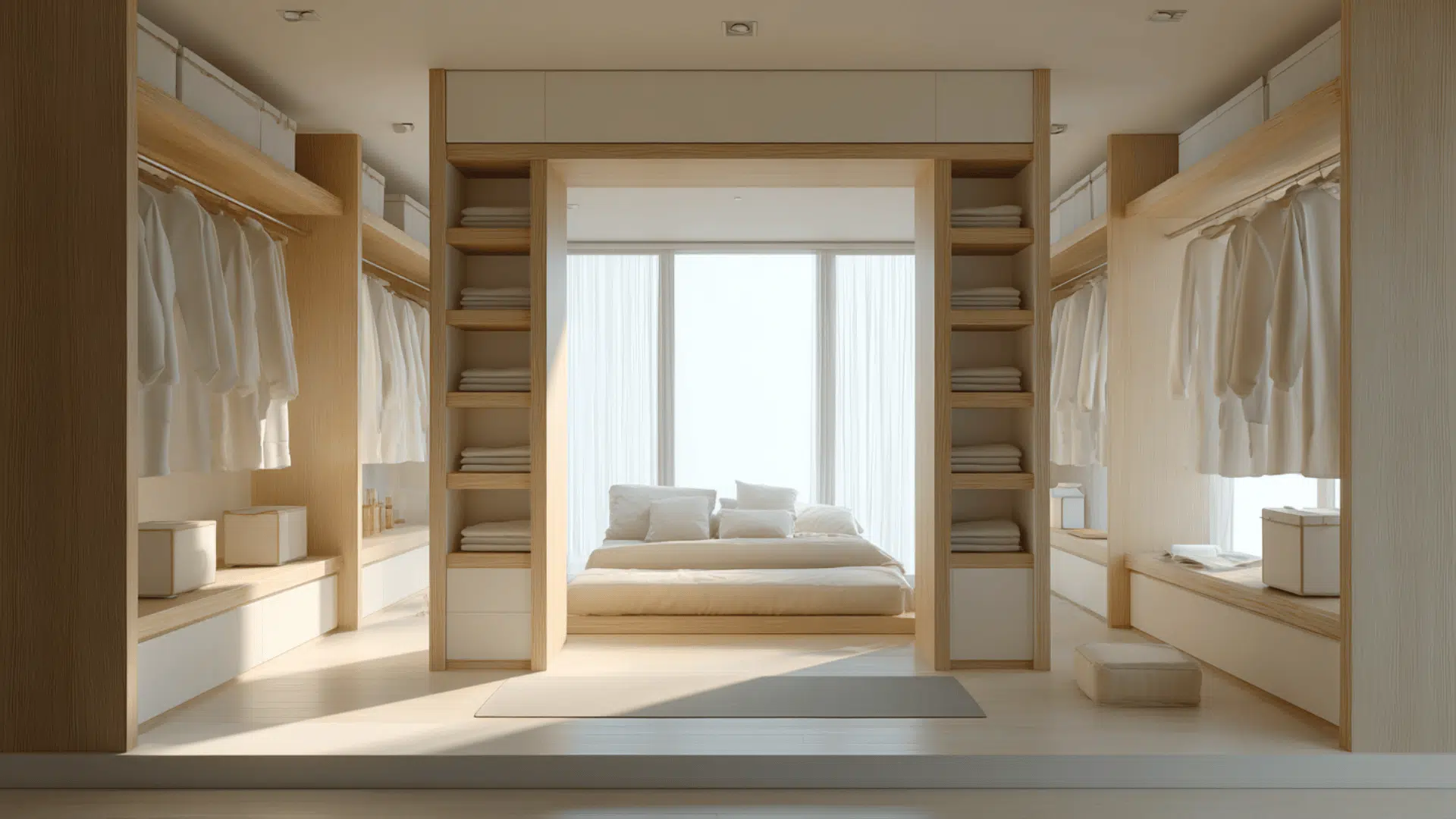
Use an open closet as a visual divider between zones. It adds function and style while maintaining an open, airy layout.
Specialized or Functional Layouts
21. Shoe Tower Layout
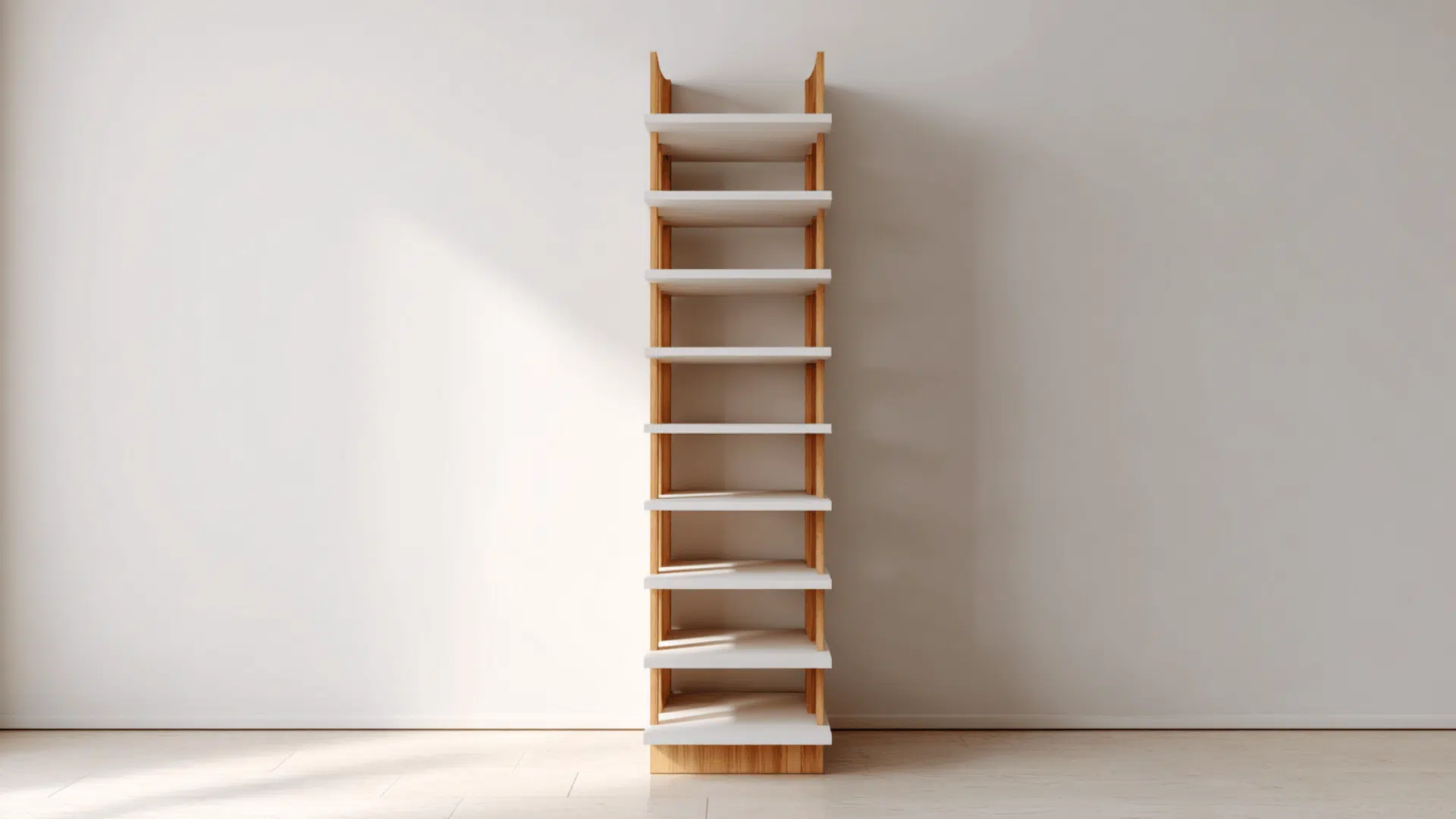
A tall rack dedicated to shoes keeps pairs organized and visible. It’s a space-saver that fits neatly beside hanging rods or entry closets.
22. Accessory Wall Layout
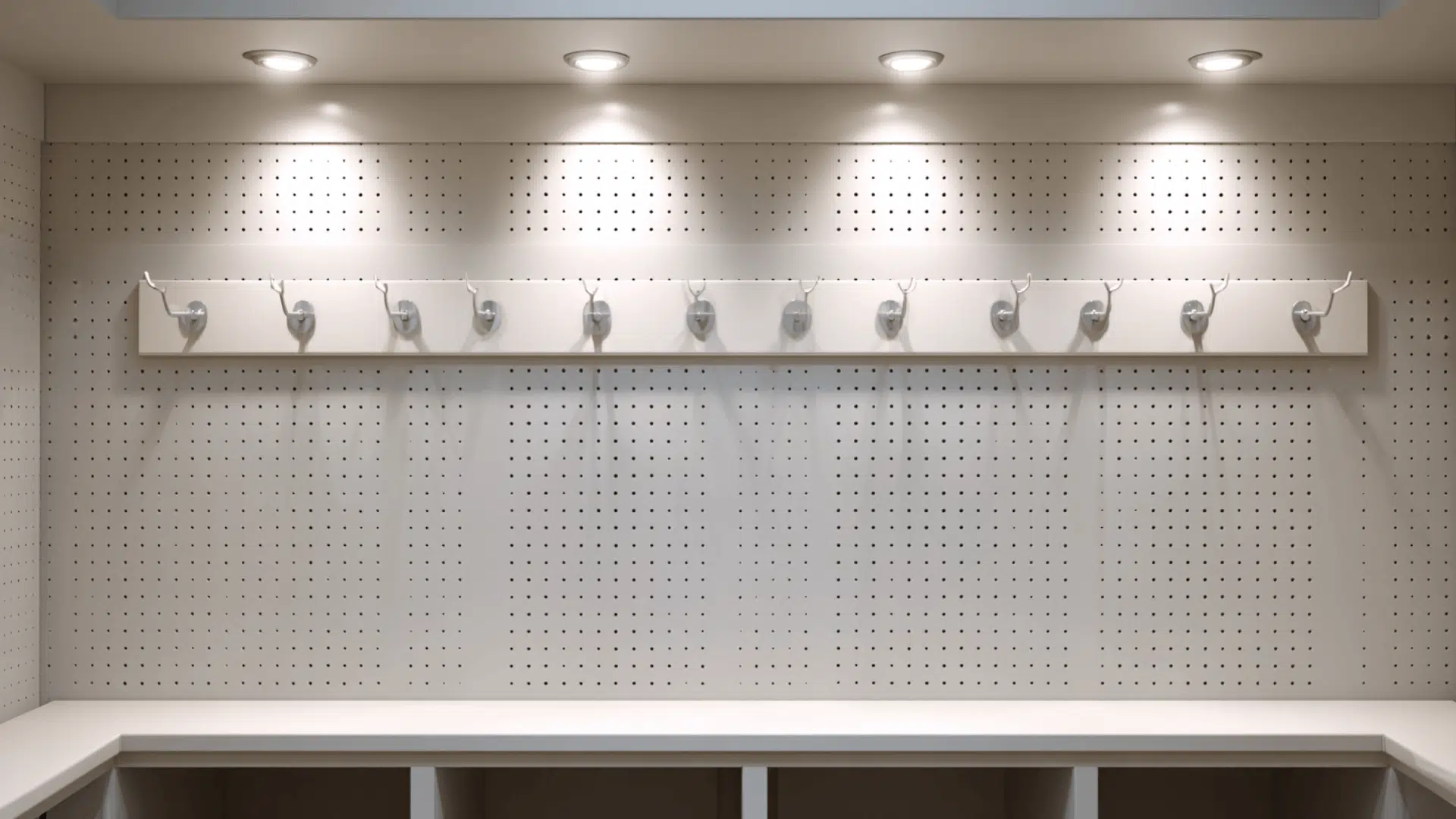
Add hooks, bins, and pegboards for scarves, belts, and jewelry. It keeps accessories easy to grab and prevents clutter from building up.
23. Drawer Tower Layout
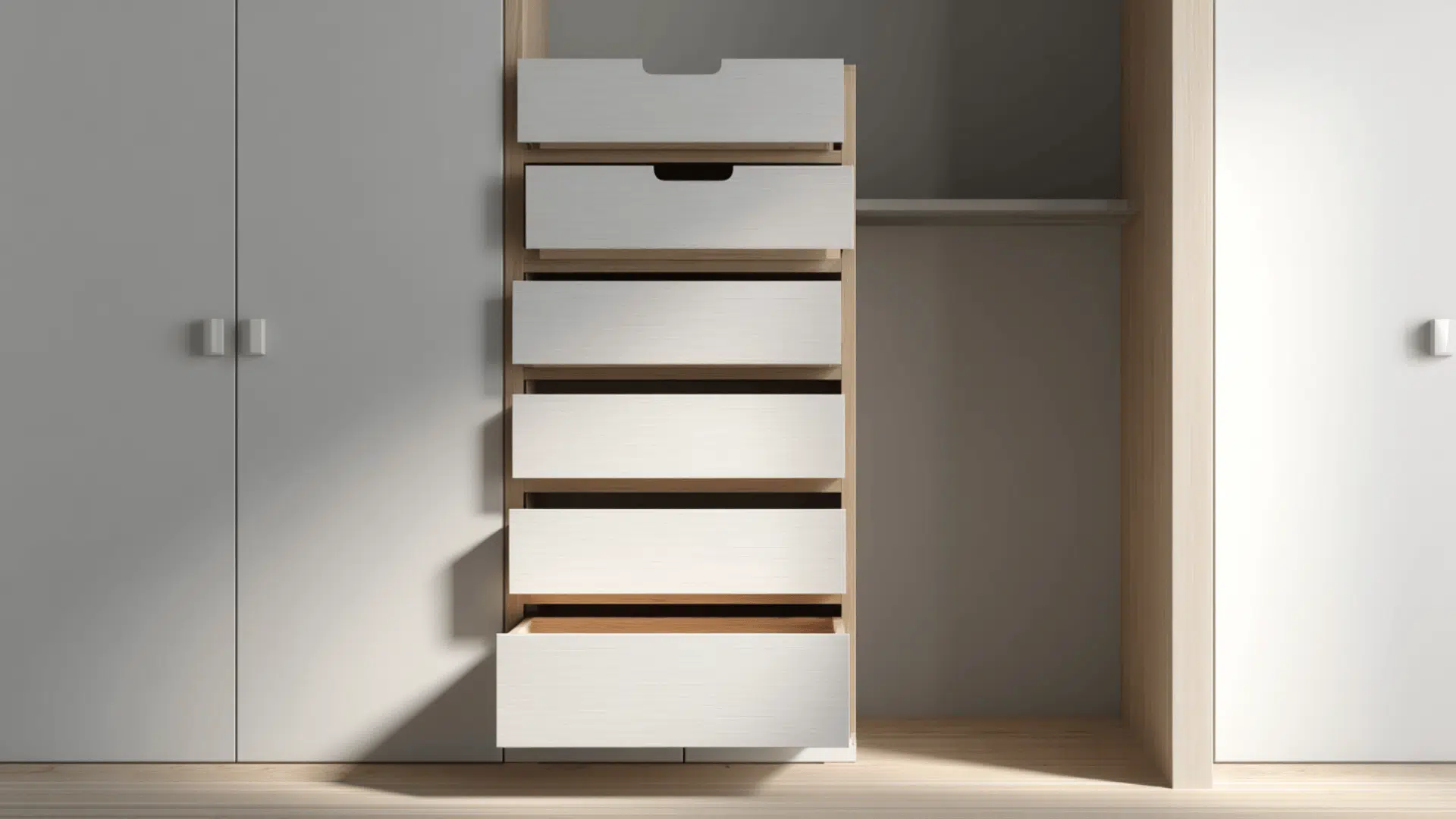
Stack a column of drawers to replace hanging space for folded or delicate clothes. It adds structure and keeps everything neatly contained.
24. Sliding Door Closet Layout
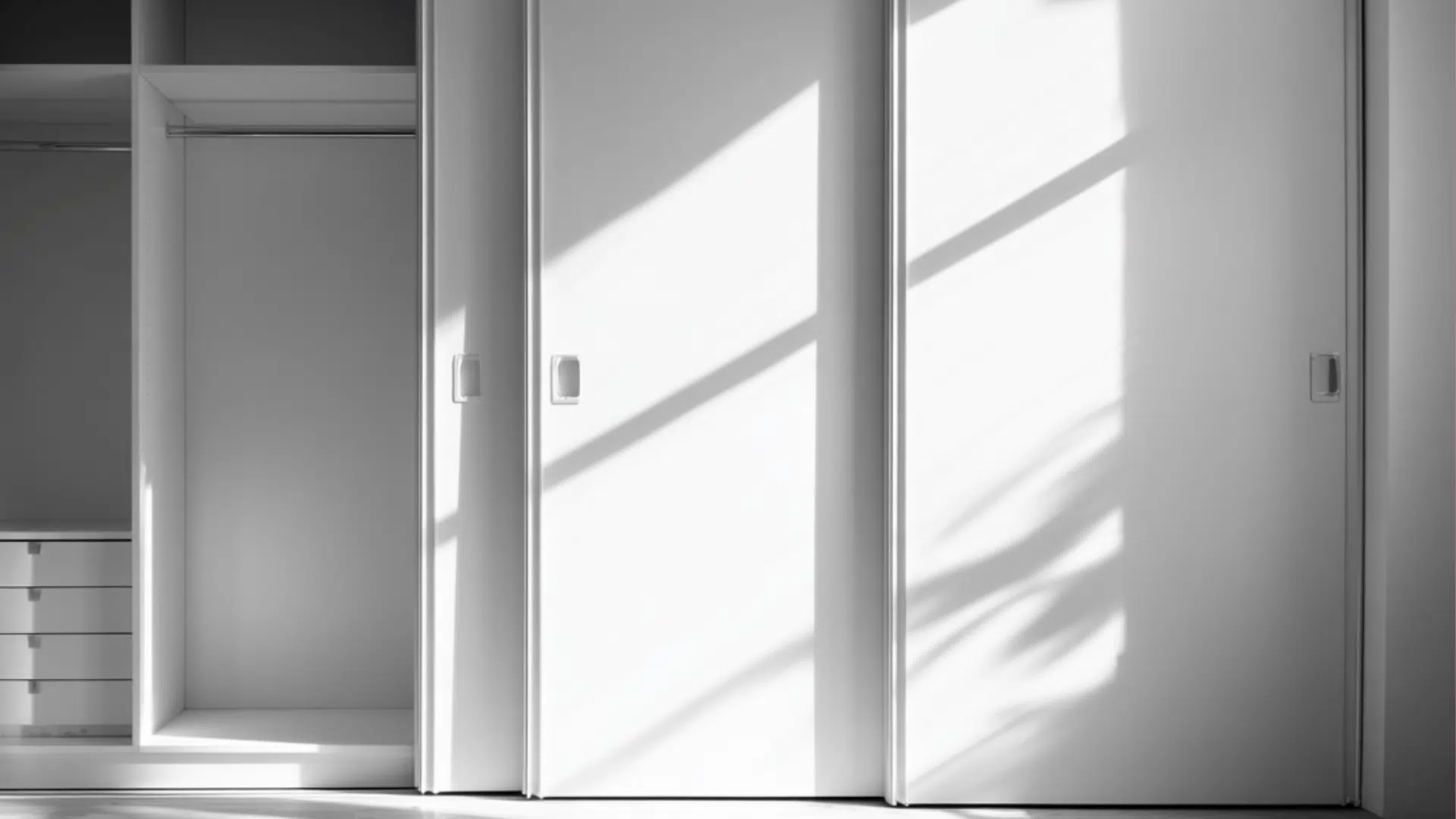
Sliding doors save swing space while keeping the closet clean and enclosed. It’s ideal for bedrooms with tight layouts or limited walking area.
25. Overhead Loft Closet Layout
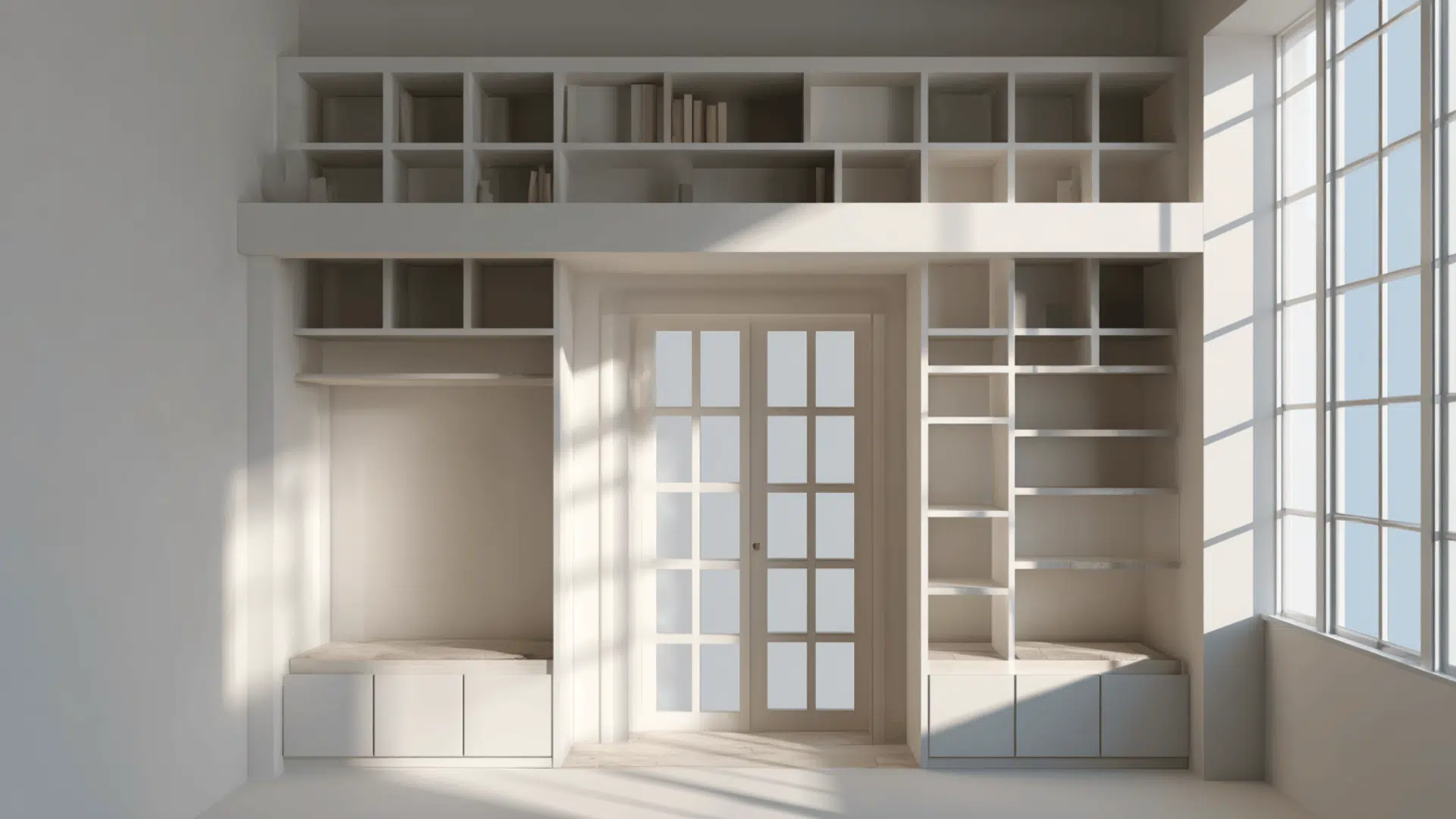
Make use of upper wall space with a built-in loft-style closet above doors or windows. Open shelves or cabinets provide extra storage for less-used items while keeping floors clear. Clean, compact, and ideal for small rooms.
Small Closet Mistakes to Avoid
Doors blocking shelves: Swinging doors that hit shelves or hangers waste valuable space. Sliding or bifold doors are better options if you’re short on room.
Overloading rods: Cramming too many clothes onto one rod weakens it over time and makes it hard to see what you have. Keep some breathing room between hangers so everything stays accessible.
Ignoring lighting and ventilation: Poor lighting makes closets feel smaller and disorganized. Add a small LED light strip or motion light. Ventilation also matters; stale air can cause musty odors, especially in packed spaces.
Not planning for future storage needs: Closets often fill up faster than expected. Leave a bit of open space or use adjustable shelves so you can adapt as your storage needs change
Budget and Material Considerations
A small closet project doesn’t have to be expensive. The right materials and smart budgeting can make a big difference in how long your setup lasts.
Best materials for longevity: MDF is affordable and smooth to paint, but it can swell if exposed to moisture. Solid wood costs more but holds up better over time, especially in humid rooms. If you’re after durability, plywood is a strong middle ground; it’s sturdy, stable, and easy to customize.
Budget tiers:
- Around $100: Focus on quick fixes; slim hangers, baskets, or an extra tension rod.
- Around $500: Add modular shelving, drawers, or better lighting. This tier is perfect for semi-permanent upgrades.
- Around $1000: Go for built-ins, custom shelving, or new closet doors for a long-term setup.
Eco-friendly options: Look for bamboo shelves, recycled wood panels, or low-VOC finishes. In my experience, these materials not only reduce waste but also give the closet a cleaner, natural look.
Wrapping Up
Designing a small closet layout is about balance; combining smart structure, the right materials, and a layout that fits your daily habits.
When you plan intentionally, even the smallest closets can feel open and functional. Focus on flexible shelving, thoughtful spacing, and durable finishes that last.
In my experience, simple upgrades like lighting, symmetry, and modular components can completely change how a space works.
If you’re ready to start planning your own upgrade, take these ideas as a guide and begin mapping out a layout that truly fits your lifestyle.

