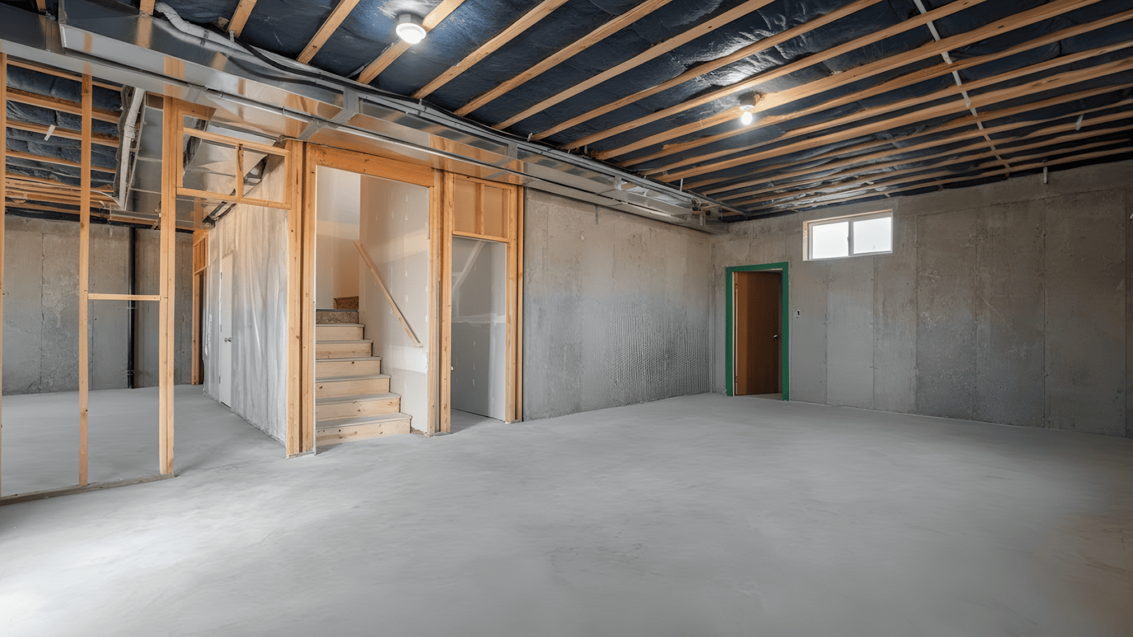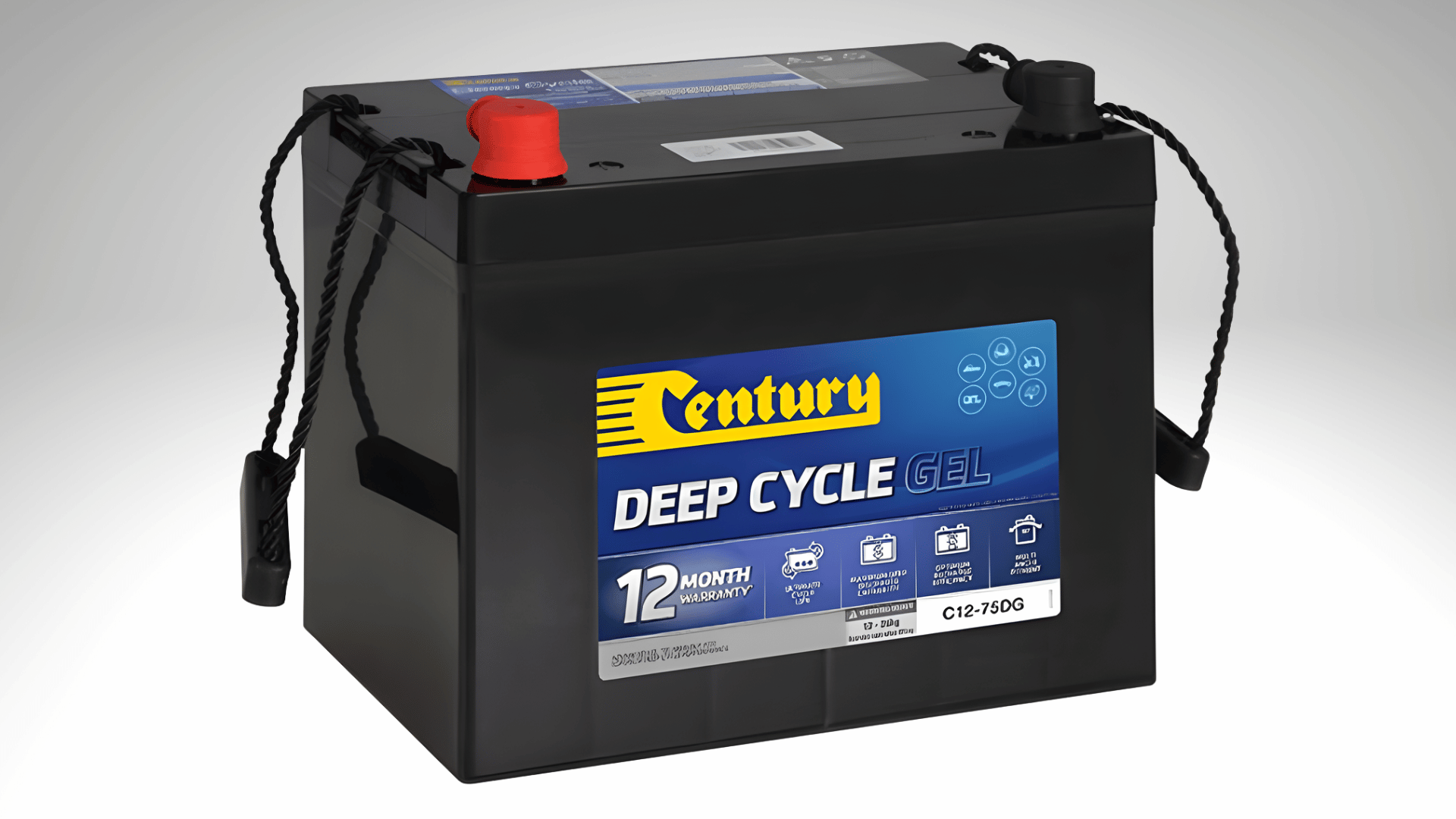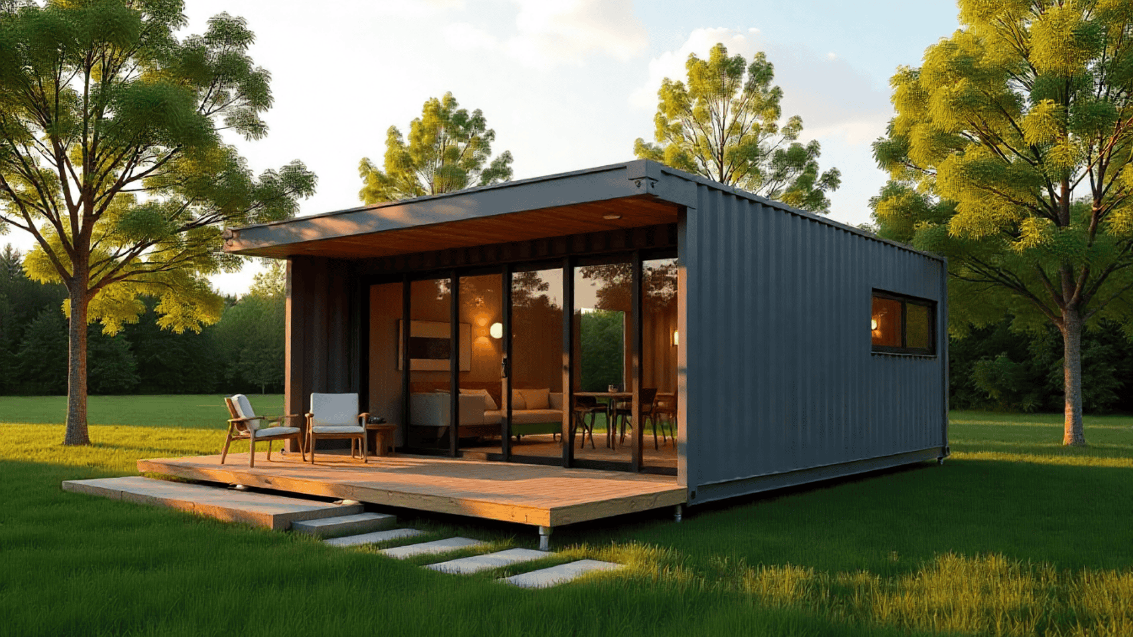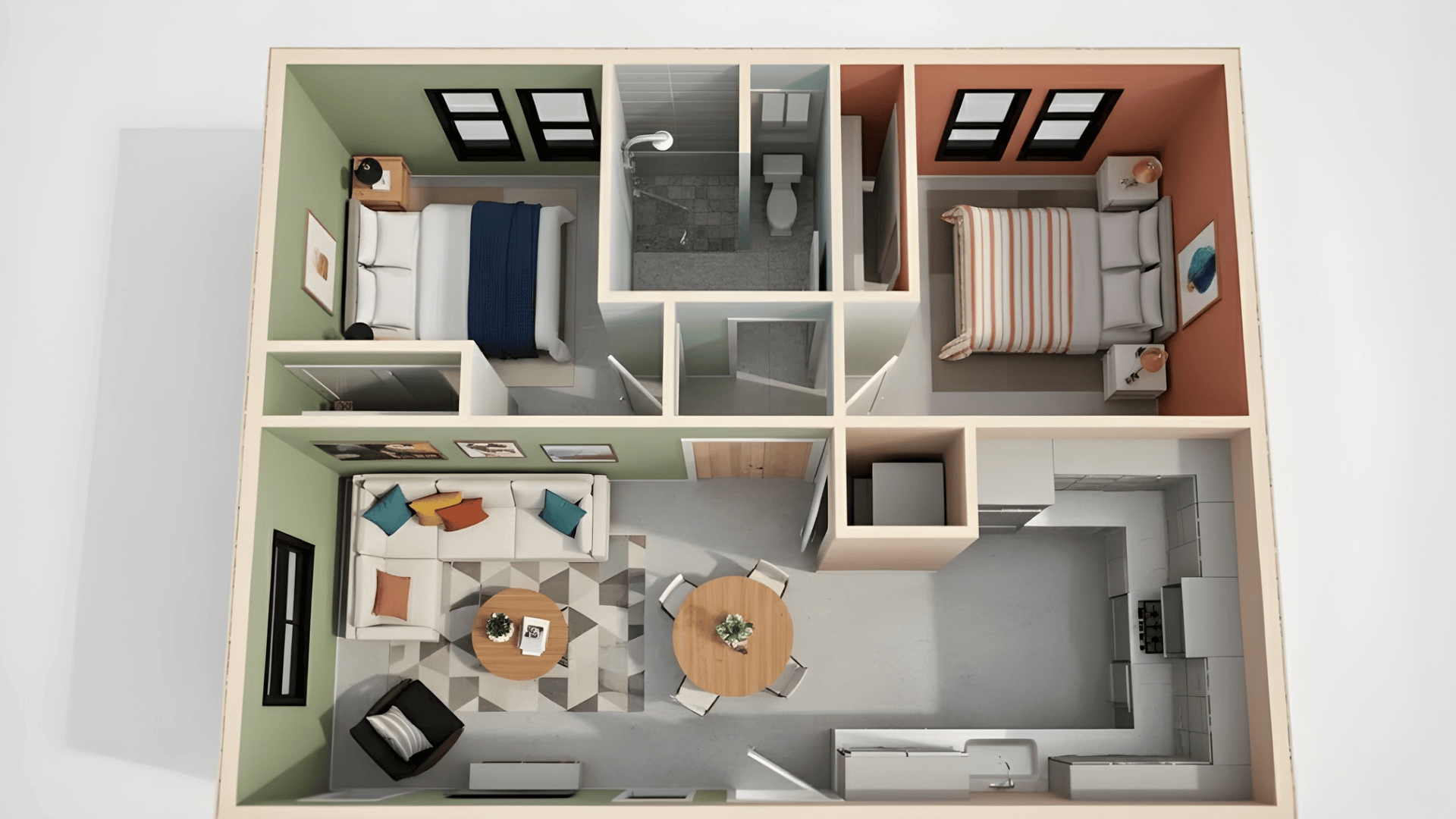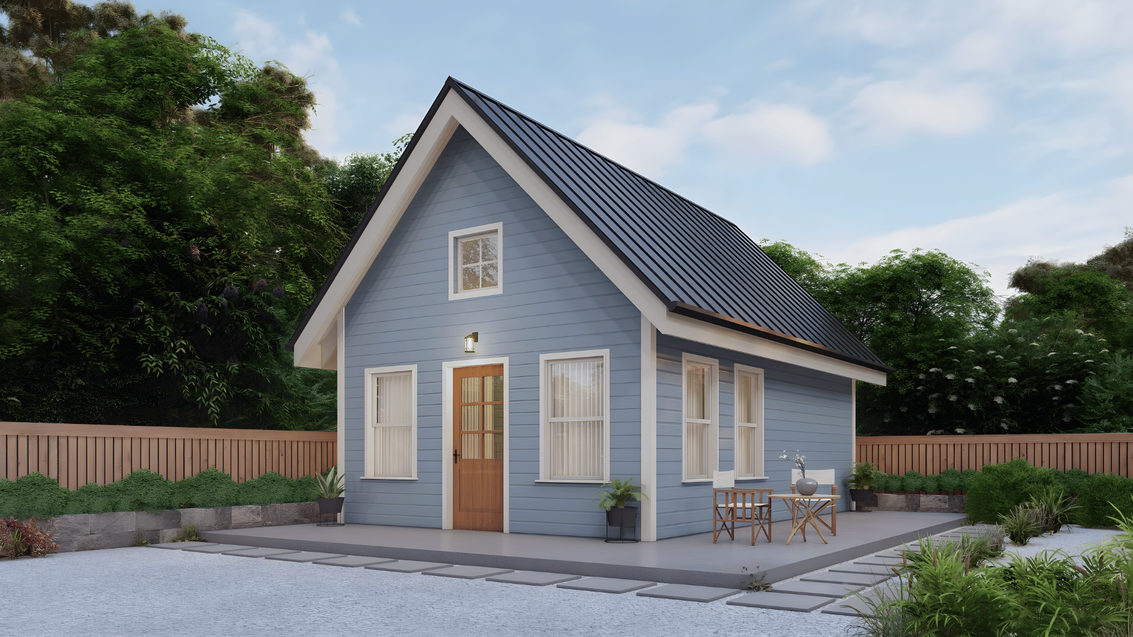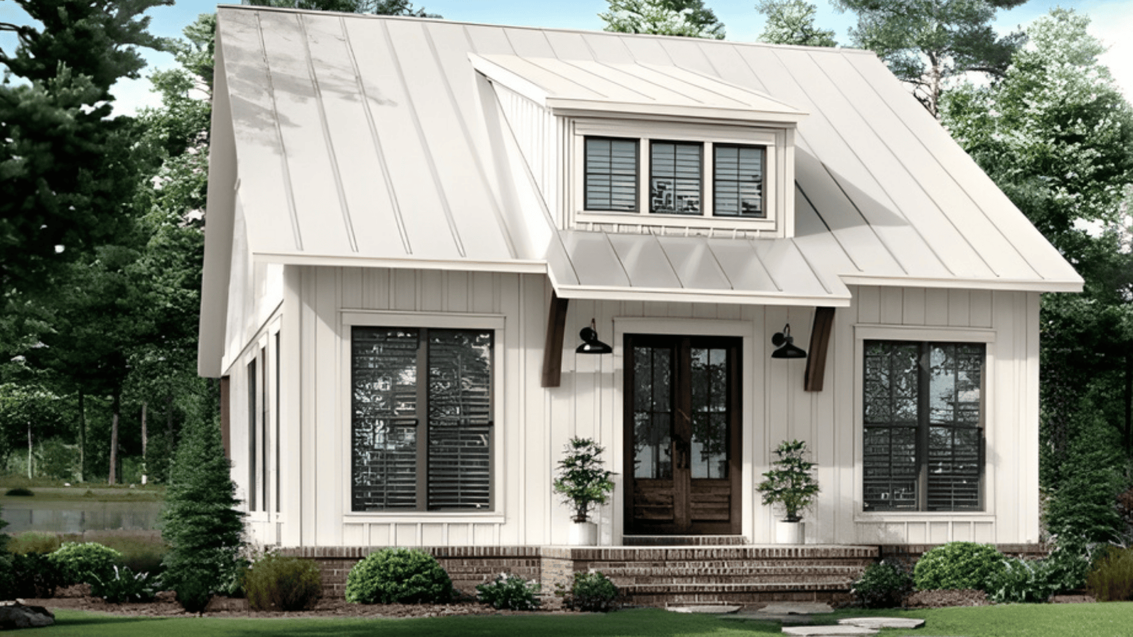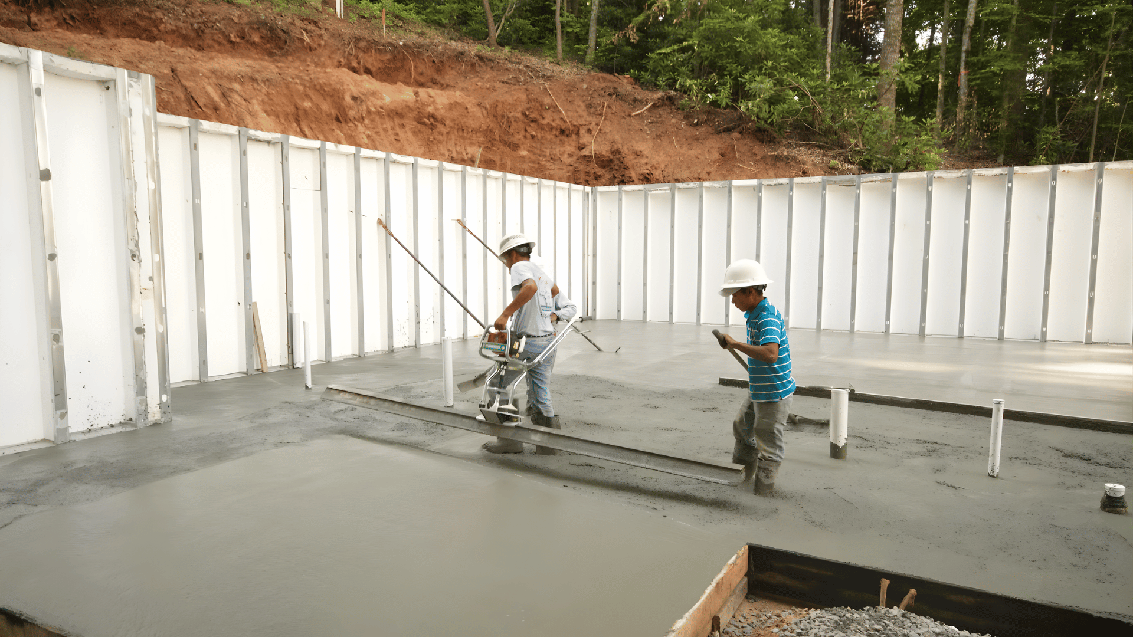A basement foundation is one of the most popular choices for homeowners who want extra living or storage space beneath their homes.
Built below ground level, it not only supports the structure but also adds value and functionality.
No matter if you’re planning to finish it as a living area or use it for storage, understanding how basement foundations work is essential.
In this guide, you’ll learn what a basement foundation is, the different types available, what factors to consider before building one, and how much it costs.
What is a Basement Foundation?
A basement foundation is built below ground level to support the weight of a home and provide extra usable space.
It’s made by excavating the ground, pouring concrete footings, and building strong walls and a floor that form the basement.
Unlike a slab foundation, which is a single layer of concrete at ground level, or a crawl space foundation, which lifts the home slightly off the ground, a basement foundation creates a full or partial room under the house.
This area can be used for storage, utilities, or as a finished living space.
Factors to Consider Before Choosing a Basement Foundation
Before deciding whether a basement foundation fits your home, focus on the essentials: the site, climate, budget, and long-term use.
- Soil and site conditions: Check soil stability, slope, and water table. Rocky or wet ground increases costs and requires more waterproofing.
- Climate and frost depth: In cold regions, basements protect plumbing and add insulation. In warm or flood-prone areas, they may not be practical.
- Budget: Basements cost more to build than slabs or crawl spaces, but add usable space and long-term value.
- Intended use: Choose a basement if you need extra storage, a finished living area, or rental potential.
- Future flexibility and maintenance: Basements make repairs easier, but require good waterproofing and drainage to prevent moisture issues.
In short, a basement foundation offers strong structural support and useful extra space, but it’s best suited for sites with stable soil, proper drainage, and a budget that can handle the higher upfront cost.
Major Types of Basement Foundations
Choosing the right foundation is a key step in building a home. The type you choose affects the structure’s strength, comfort, cost, and long-term performance.
1. Full Basement Foundation
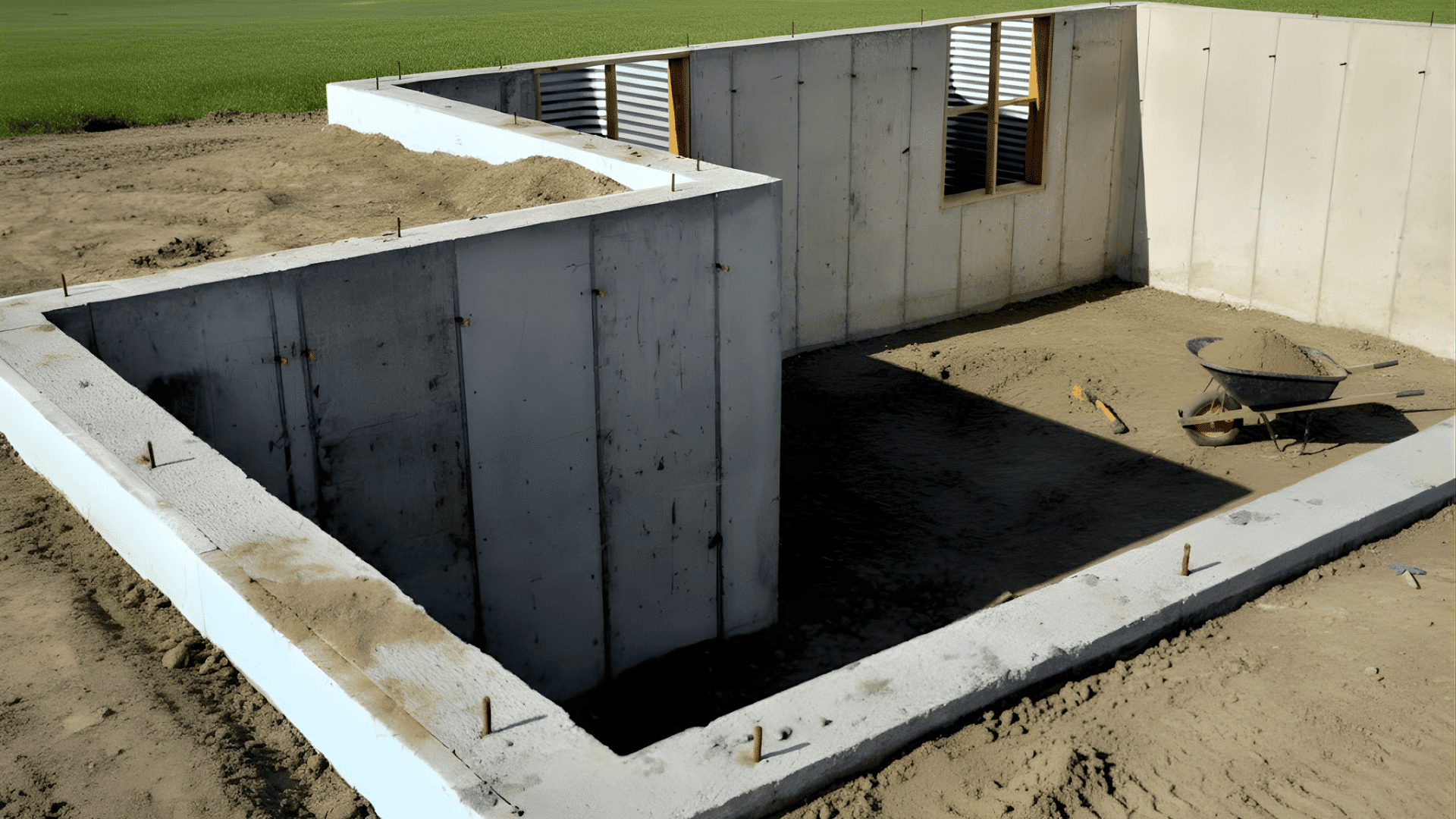
A full basement runs under the entire house, made with concrete walls and a solid floor that can be finished or used for storage.
It’s ideal for homeowners who want extra space for living areas or utilities, and it is common in colder regions for insulation and plumbing protection.
However, it’s the most expensive foundation to build and requires strong waterproofing to prevent moisture problems. Proper drainage and maintenance are essential to keep it dry and stable.
2. Daylight or Walk-Out Basement Foundation
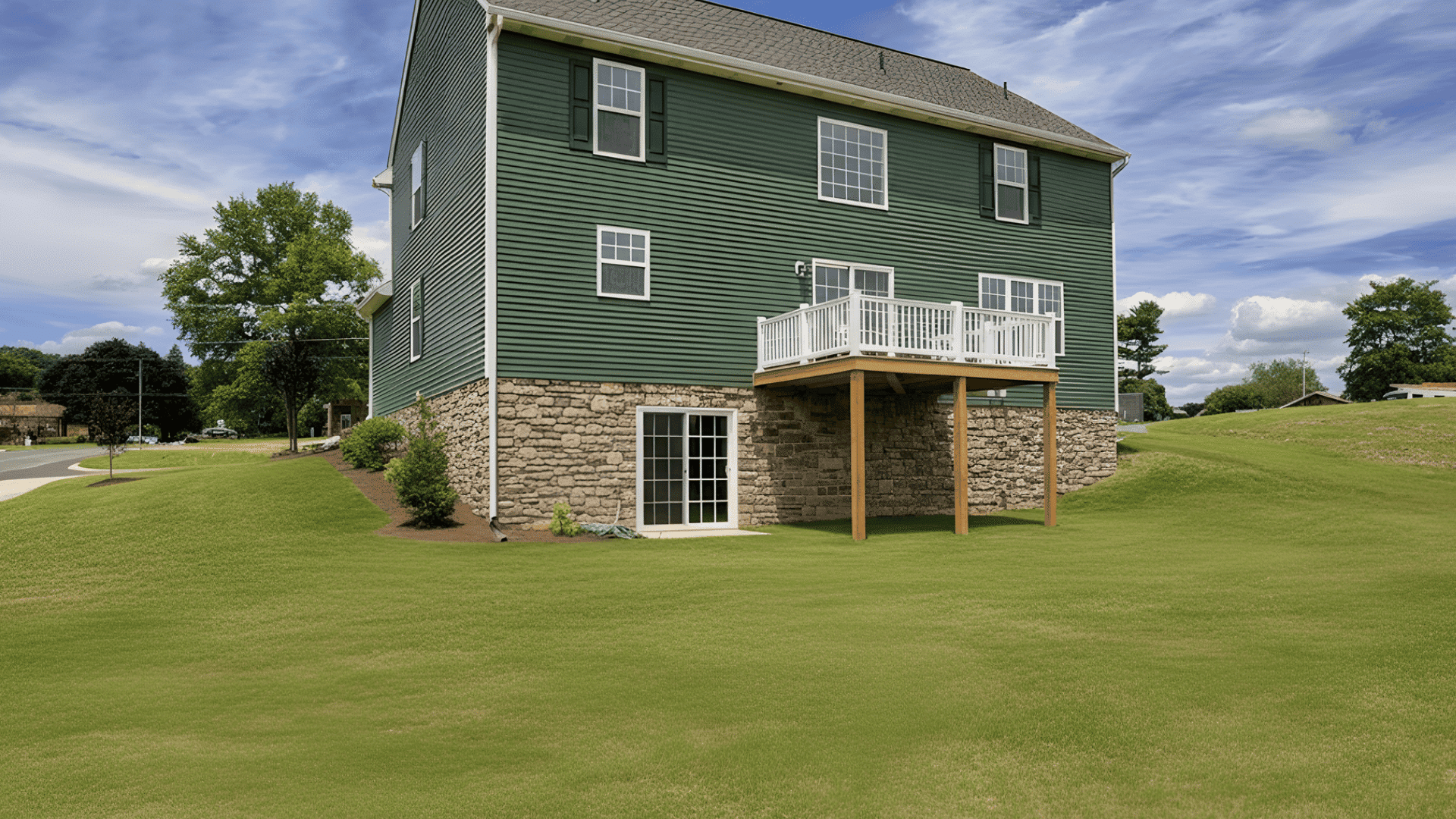
A daylight or walk-out basement is built on a sloped lot, with one side sitting above ground for natural light and outdoor access.
It feels like a regular living space with large windows or patio doors and is perfect for uneven terrain.
The main drawbacks are its higher cost on flat land and the need for careful drainage design to prevent water pooling around the exposed wall, which can lead to long-term dampness issues.
3. T-Shaped Foundation
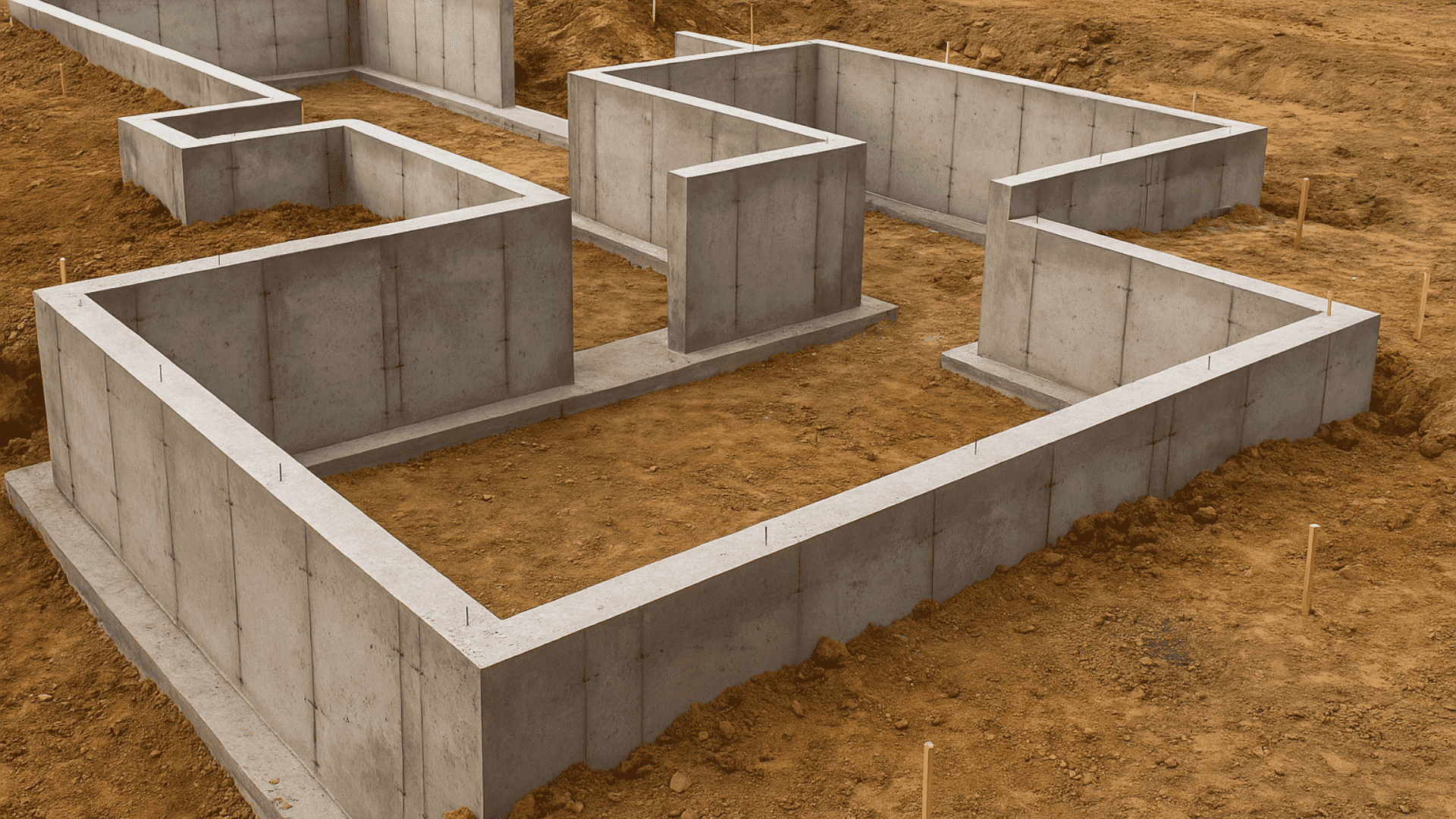
A T-shaped foundation is designed for cold climates where frost can affect stability. It features a wide footing placed below the frost line with vertical walls built above it, supporting the structure while preventing frost heave.
This foundation is strong and durable, but requires more labor, materials, and time to build.
The deeper excavation and added concrete make it expensive, and construction delays can occur if weather conditions hinder proper curing or soil preparation.
4. Insulated Concrete Form (ICF) Foundation
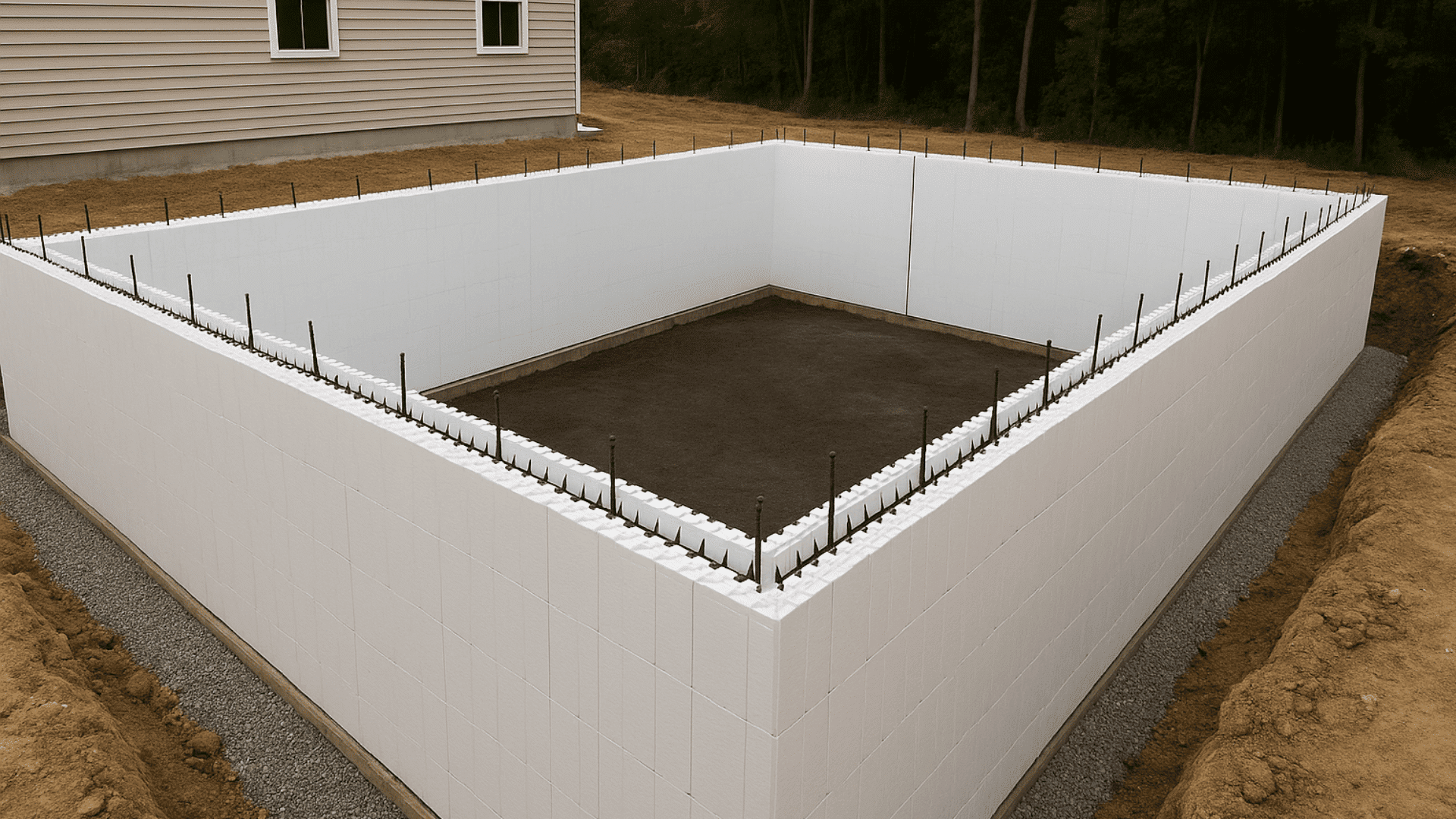
An ICF foundation is made from hollow foam blocks stacked and filled with concrete, creating strong, insulated walls.
It offers excellent energy efficiency, keeping indoor temperatures stable year-round. The system resists moisture and pests, making it durable in most climates.
However, it costs more upfront than standard concrete foundations and requires skilled installation. If not properly sealed during construction, moisture can still seep through seams, compromising insulation performance.
5. Raft or Mat Foundation
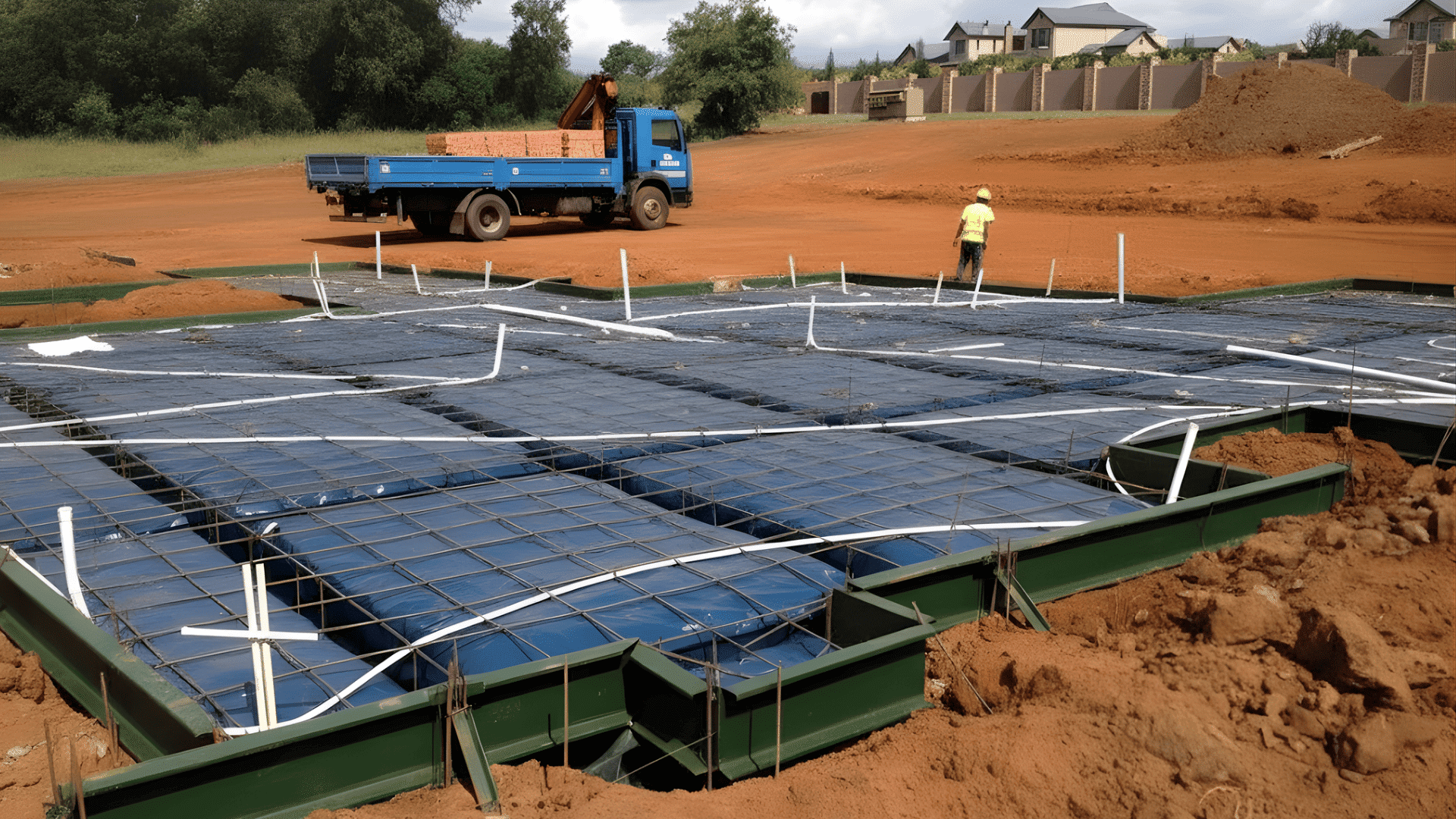
A raft or mat foundation is a thick, reinforced concrete slab that spreads across the entire building footprint.
It’s ideal for areas with weak or loose soil, as it evenly distributes the building’s weight to prevent settling.
While stable and suitable for large or heavy structures, it’s costly due to the amount of concrete and steel required.
It’s also not ideal for sloped land and needs expert engineering to ensure proper design and reinforcement.
6. Pile (Piled) Foundation
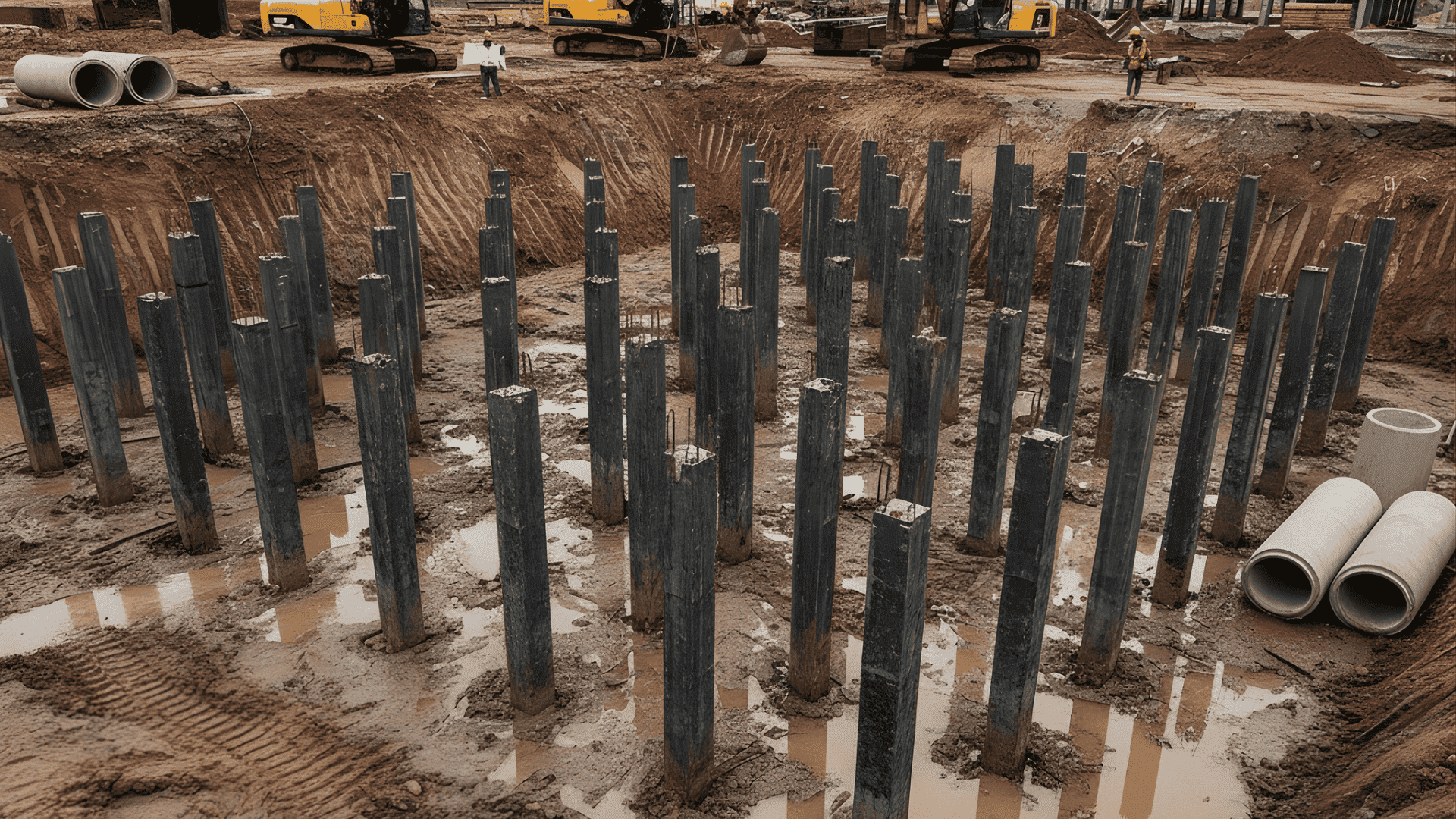
A pile foundation transfers a building’s load deep into the ground using long columns made of steel, concrete, or timber.
It’s used where surface soil is weak, such as in coastal or waterlogged areas. This method provides excellent support for heavy or tall structures, but is expensive and complex to install.
Specialized machinery and skilled labor are required, and improper installation can cause uneven settlement, making regular inspection and precise engineering crucial.
7. Combination / Hybrid Foundation
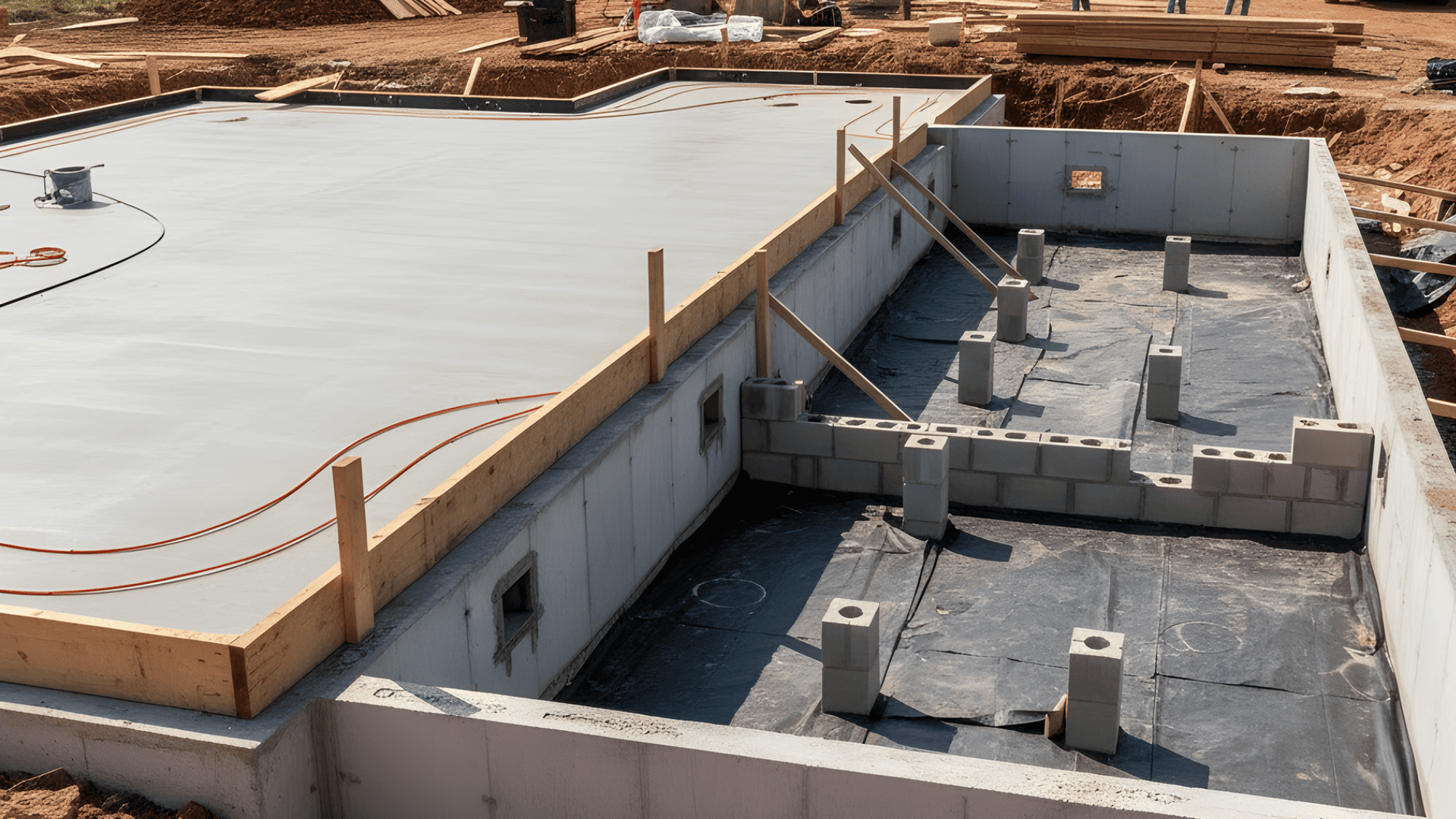
A combination, or hybrid, foundation blends two or more foundation types, such as a slab and crawl space or a basement and pier system, to accommodate different site conditions.
This design works well on uneven terrain or where soil types vary across the lot. However, it requires careful planning, complex construction, and additional waterproofing.
Maintenance can be difficult since different foundation sections may shift or settle at varying rates over time.
8. Pier and Beam Foundation
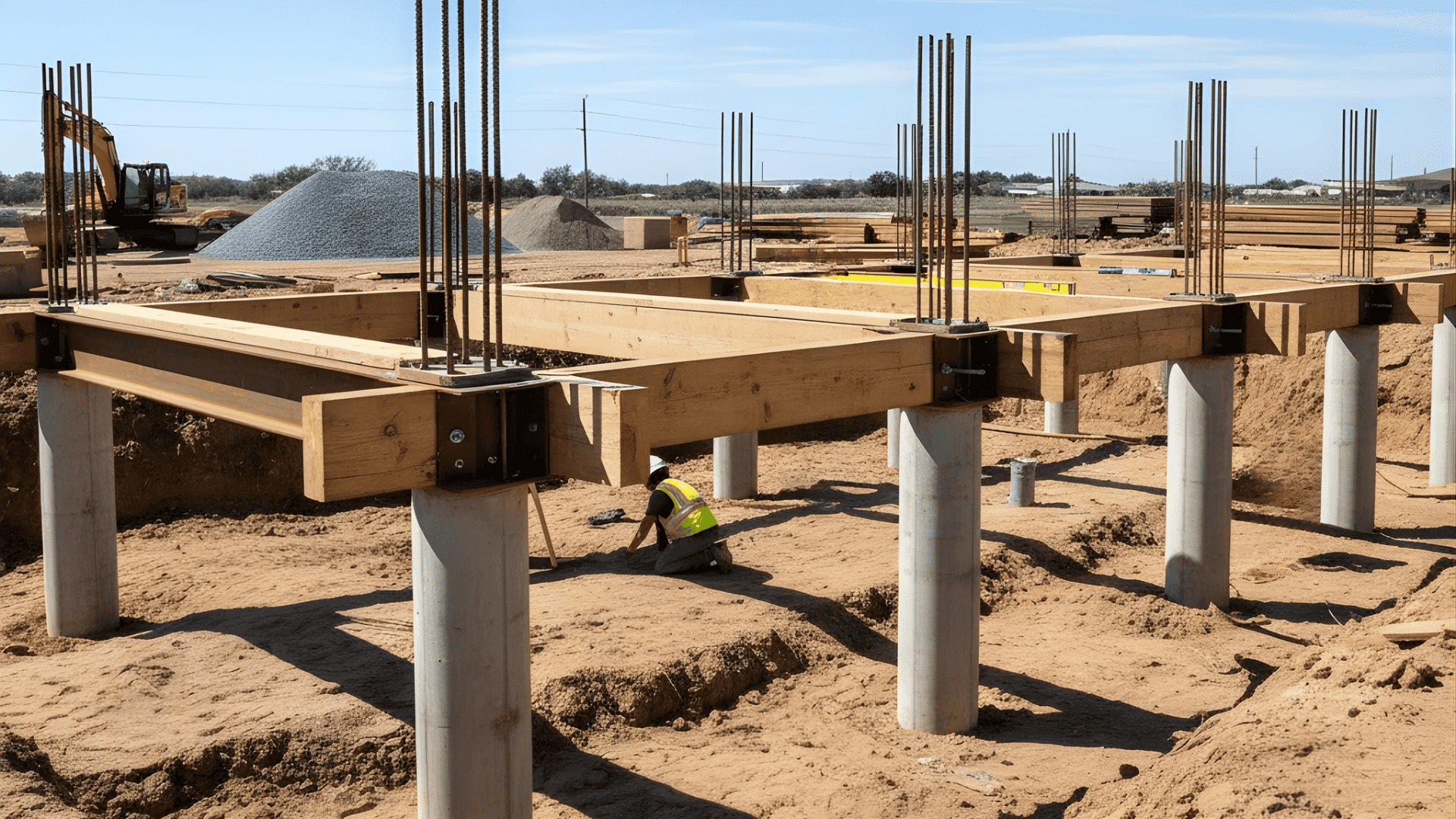
A pier-and-beam foundation uses vertical concrete or wooden piers connected by horizontal beams to support the structure slightly above ground level.
It’s suited for areas with shifting soil or mild flooding and allows easy access for maintenance and repairs.
However, it is vulnerable to moisture, pests, and wood rot, especially in humid regions. Regular inspection and proper ventilation are necessary to prevent structural weakening and uneven flooring over time.
9. Crawl Space Foundation
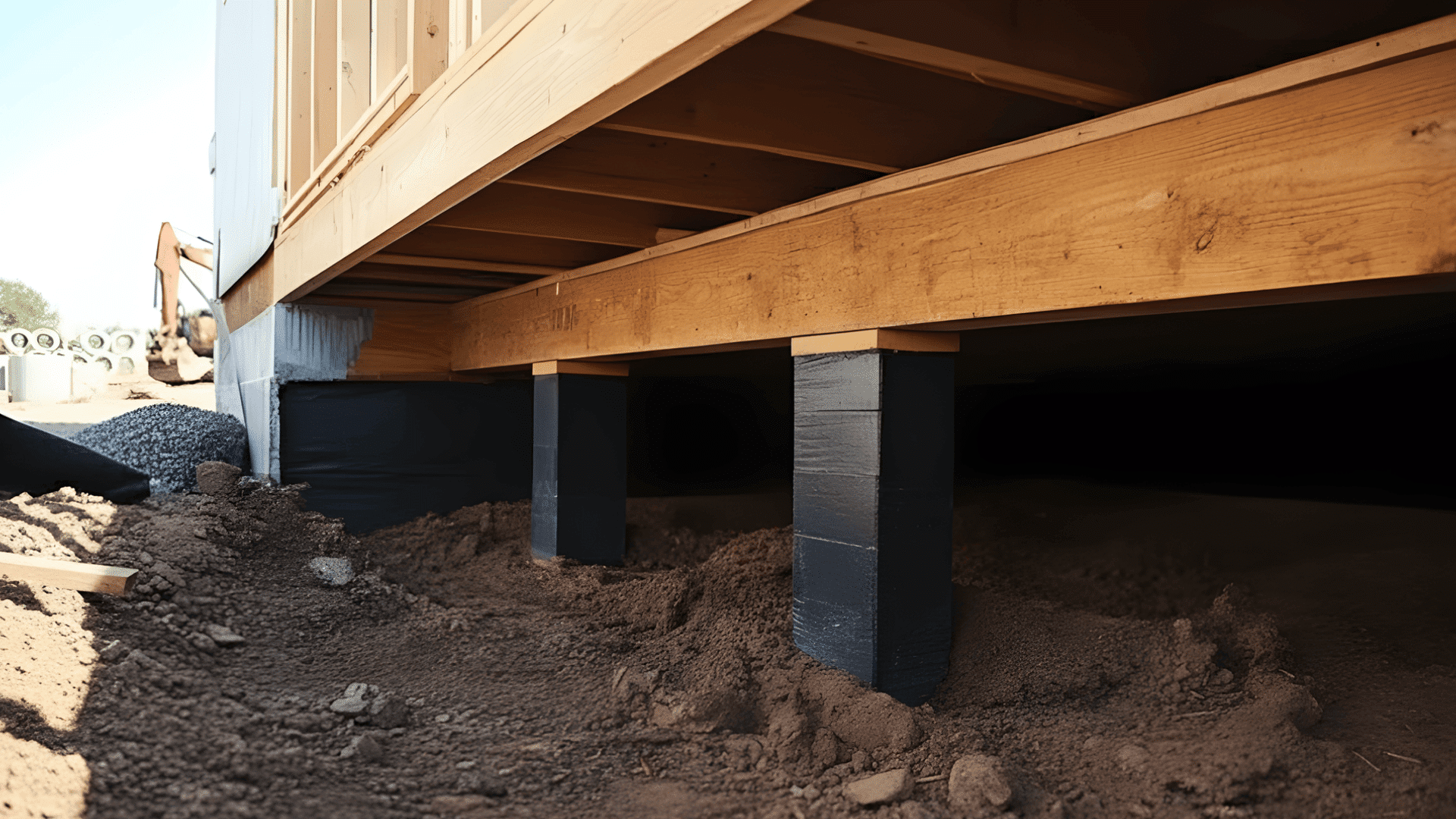
A crawl space foundation raises the home a few feet above the ground with short perimeter walls, creating an accessible space for plumbing and wiring.
It’s cheaper than a full basement and works well in flood-prone or moderately sloped areas. However, it doesn’t provide usable living space and needs good ventilation to prevent moisture buildup, mold, or pest problems.
Regular inspections are important for maintaining air quality and preventing long-term structural damage.
10. Slab-on-Grade Foundation
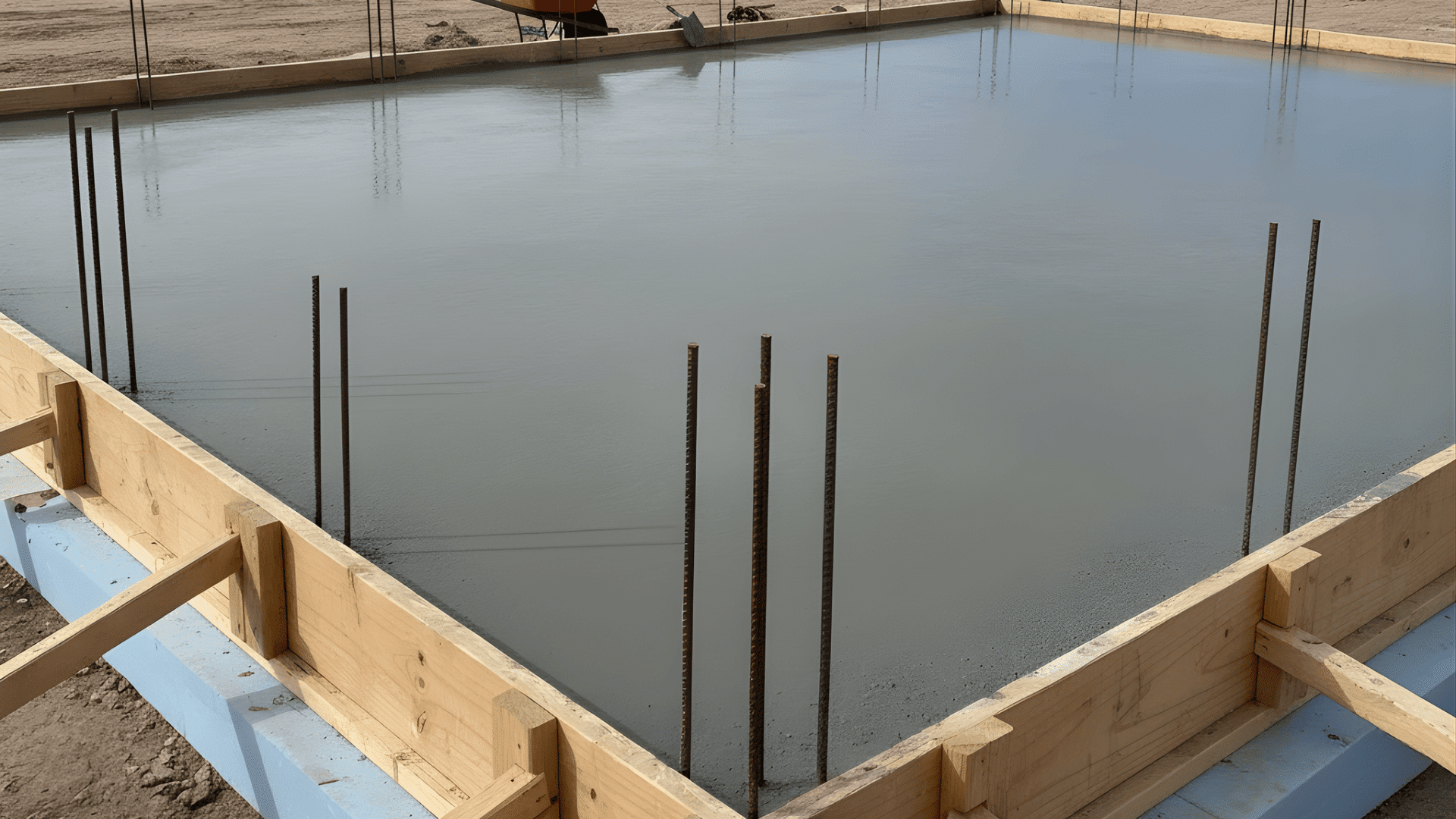
A slab-on-grade foundation is a single, thick layer of concrete poured directly at ground level. It’s a simple, durable, and cost-effective option, often used in warm climates with stable soil.
This foundation reduces construction time and maintenance needs but lacks space for utilities or storage.
Plumbing repairs can be difficult and costly since pipes are embedded in the slab, and temperature changes may cause cracking if insulation and expansion joints are not properly installed.
11. Stone or Masonry Foundation
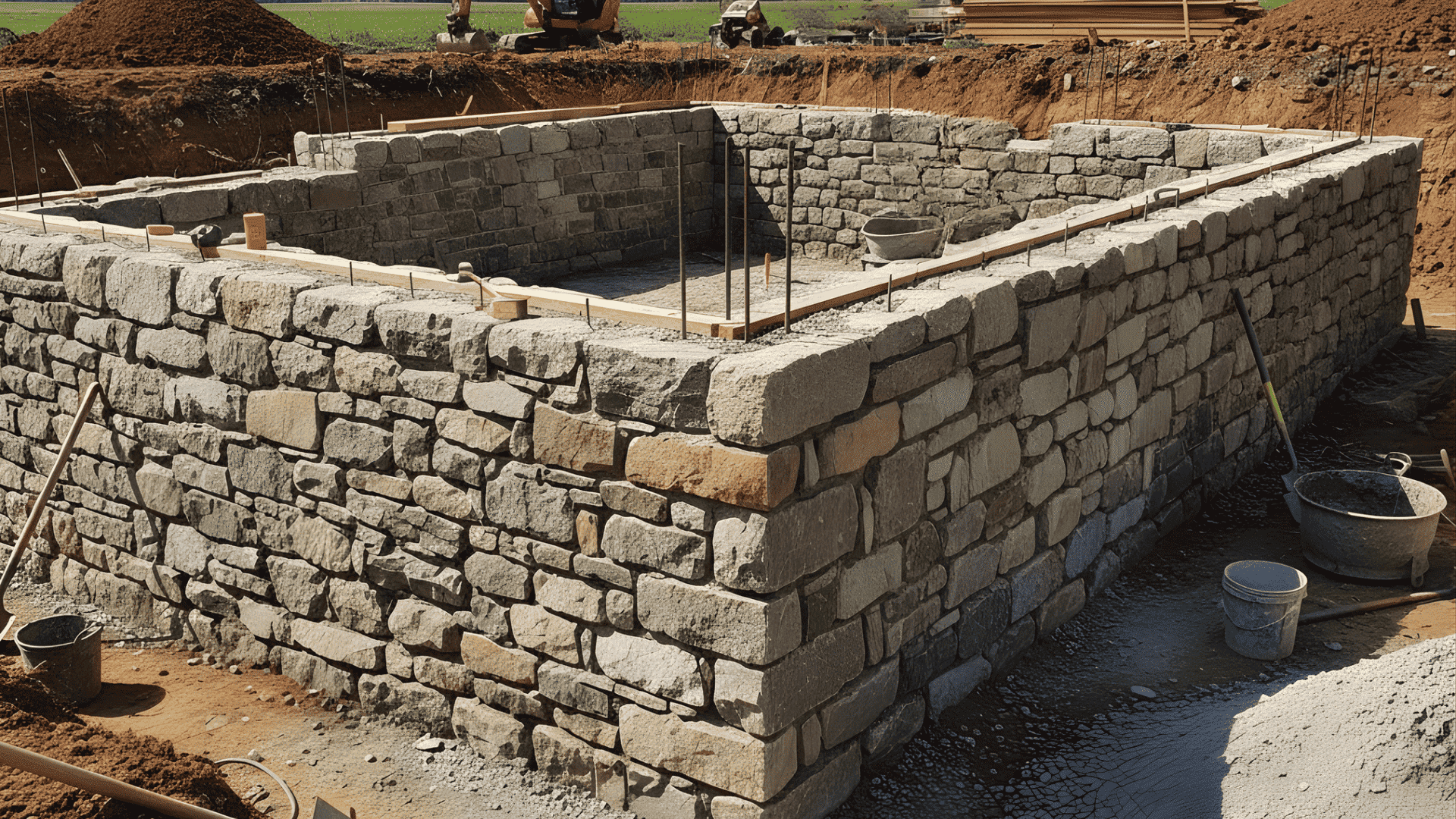
A stone or masonry foundation is built using natural stone or concrete blocks and is often found in older or historic homes.
It provides solid structural support and an attractive traditional look. However, it’s prone to cracking, moisture seepage, and deterioration over time, especially if mortar joints weaken.
Regular sealing and maintenance are needed to prevent water infiltration and maintain strength, making it less practical for new construction projects.
Each foundation type serves a specific purpose. Choosing the right one ensures your home stays safe, dry, and stable for years. Always consult a structural engineer or builder to determine which foundation best suits your site.
Comparing Basement Foundation Types: Table
This table gives a quick overview of all foundation types. It compares their depth, materials, and traits so you can easily see which one fits your search best:
| Foundation Type | Depth | Primary Materials | Key Construction Traits |
|---|---|---|---|
| Full Basement | Deep (8–10 ft) | Reinforced concrete | Built below ground with footing-supported walls and a concrete floor. |
| Daylight / Walk-Out Basement | Deep on one side | Concrete retaining panels | Formed on a slope for light and outdoor access. |
| T-Shaped | Deep footings | Cast-in-place concrete | Footings are poured below the frost line to prevent heaving. |
| Insulated Concrete Form (ICF) | Deep or partial | Foam blocks, concrete | Interlocking foam blocks filled with concrete for structure and insulation. |
| Raft / Mat | Moderate | Reinforced concrete | Single thick slab spreading load over the entire area. |
| Pile Foundation | Very deep (up to 50 ft) | Steel, precast concrete, timber | Long piles transfer load to deeper, stable soil layers. |
| Combination / Hybrid | Varies | Concrete, steel, wood | Mix of foundation types to handle varied site conditions. |
| Pier and Beam | Moderate (2–6 ft) | Concrete piers, wood or steel beams | Piers support beams and floor framing above ground. |
| Crawl Space | Shallow (2–4 ft) | Concrete, masonry blocks | Shallow space with perimeter walls for utility access. |
| Slab-on-Grade | Very shallow | Reinforced concrete | Concrete slab poured directly on a compacted soil base. |
| Stone / Masonry | Moderate | Natural stone, mortar | Layered stone or block base bonded with mortar. |
Each foundation type serves a unique purpose and has a method. The best choice depends on site conditions, load needs, and construction goals.
When to Choose a Basement Foundation
A basement foundation isn’t ideal for every location. The right conditions make it a smart and lasting choice. Before deciding, it’s important to look at some key points:
- Soil and water table: Basements work best in stable, well-drained soil. Avoid areas with high groundwater or heavy clay, which can lead to moisture problems.
- Climate: Ideal for colder regions where foundations need to extend below the frost line. In warm or flood-prone areas, a basement may be too risky or costly to maintain.
- Lot slope and design: Sloped lots are perfect for daylight or walk-out basements. Flat lots require more excavation, which can increase costs.
- Local codes and zoning: Some areas limit the depth of foundations or require specific waterproofing and drainage systems. Always check local building rules before construction.
A basement foundation is the right choice when the site, soil, and climate support it, and when you want extra living or storage space that adds long-term value to your home.
Basement Foundation Cost Overview
The cost of a basement foundation depends on soil, terrain, climate, labor, materials, and design.
It costs more than other foundation types because it needs deeper excavation, more concrete, and waterproofing, but it also provides more usable space and long-term value.
Average Cost per Square Foot
| Foundation Type | Estimated Cost | Notes |
|---|---|---|
| Basement Foundation | $35 – $50 per sq. ft. (unfinished)$70 – $120 per sq. ft. (finished) | Higher cost due to excavation and finishing work |
| Crawl Space Foundation | $15 – $18 per sq. ft. | Mid-range option with access to plumbing and wiring |
| Slab-on-Grade Foundation | $6 – $14 per sq. ft. | Most affordable and quickest to build |
For a typical 1,000–1,200 sq. ft. home, building a basement foundation may cost roughly $25,000–$40,000, depending on local conditions and materials.
Additional Costs to Consider
Beyond construction, there are several extra expenses that can affect your total basement cost:
| Item | Estimated Cost | Notes |
|---|---|---|
| Waterproofing | $3 – $10 per sq. ft. | Depends on materials and drainage design |
| Insulation | $1.50 – $3.50 per sq. ft. | Improves energy efficiency and moisture control |
| Permits & Inspections | $1,000 – $3,000 | Varies by local building regulations |
| Sump Pump & Drainage System | $2,000 – $5,000 | Includes installation and setup |
A basement foundation is a larger upfront investment but delivers greater long-term value, extra living space, and stronger protection when properly built and maintained.
Common Issues and Its Maintenance
Foundation issues can manifest in subtle yet important ways. Knowing what these signs mean helps you catch problems early and protect your home from costly repairs.
- Hairline Cracks: Normal curing; not usually serious. Monitor and seal with concrete filler if needed.
- Horizontal or Widening Cracks: Caused by soil or water pressure. Contact a professional for wall reinforcement or drainage repair.
- Leaking Walls or Floors: Poor waterproofing or drainage. Check grading, gutters, and install or repair the sump pump or drainage system.
- Uneven or Sloping Floors: Foundation settling or soil movement. Get a professional inspection; it may need leveling or pier support.
- Sticking Doors and Windows: Structural shift or uneven settling. Minor cases can wait; ongoing issues need expert evaluation.
- Dampness or Musty Smell: Moisture intrusion or poor airflow. Improve ventilation, use a dehumidifier, or reseal walls.
- Bowing or Bulging Walls: Soil or water pressure buildup. Serious issue – hire a foundation repair specialist immediately
Tip: Inspect your basement every few months for new cracks, dampness, or structural shifts. Early detection keeps your foundation safe, dry, and damage-free.
Final Thoughts
A basement foundation is one of the strongest and most versatile foundation types you can choose for a home.
It adds valuable space, boosts property value, and offers protection against harsh weather when properly built. While it costs more upfront than other foundations, its long-term benefits often make it worth the investment.
With good waterproofing, drainage, and maintenance, your basement can stay dry, stable, and functional for decades.
Thinking about building a basement foundation? Start by getting a professional site evaluation and a detailed cost estimate to plan your project with confidence

