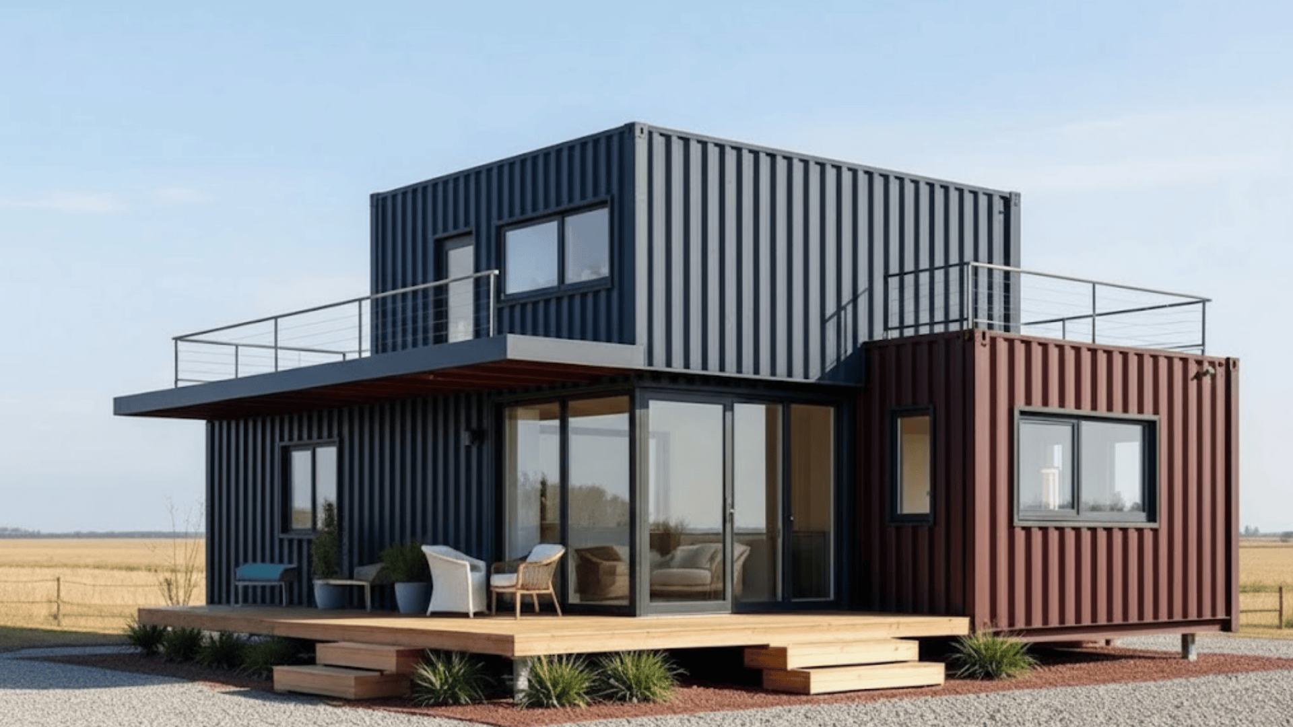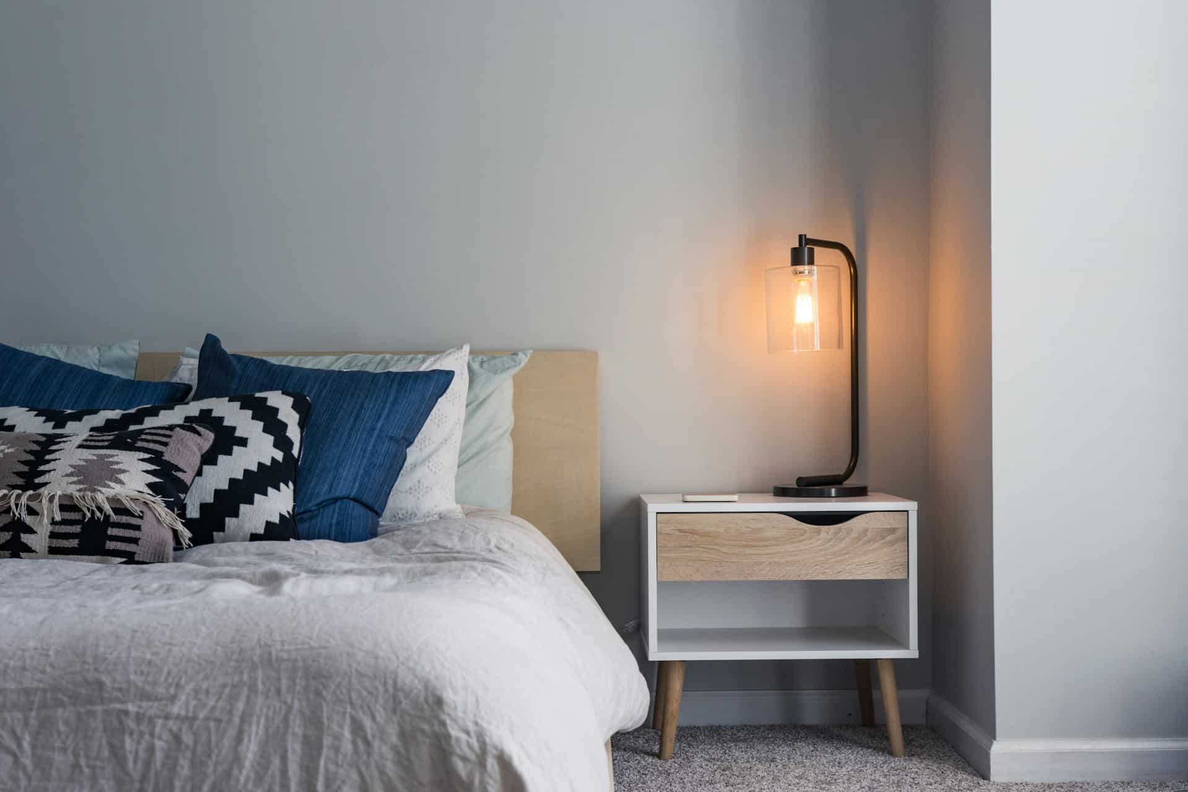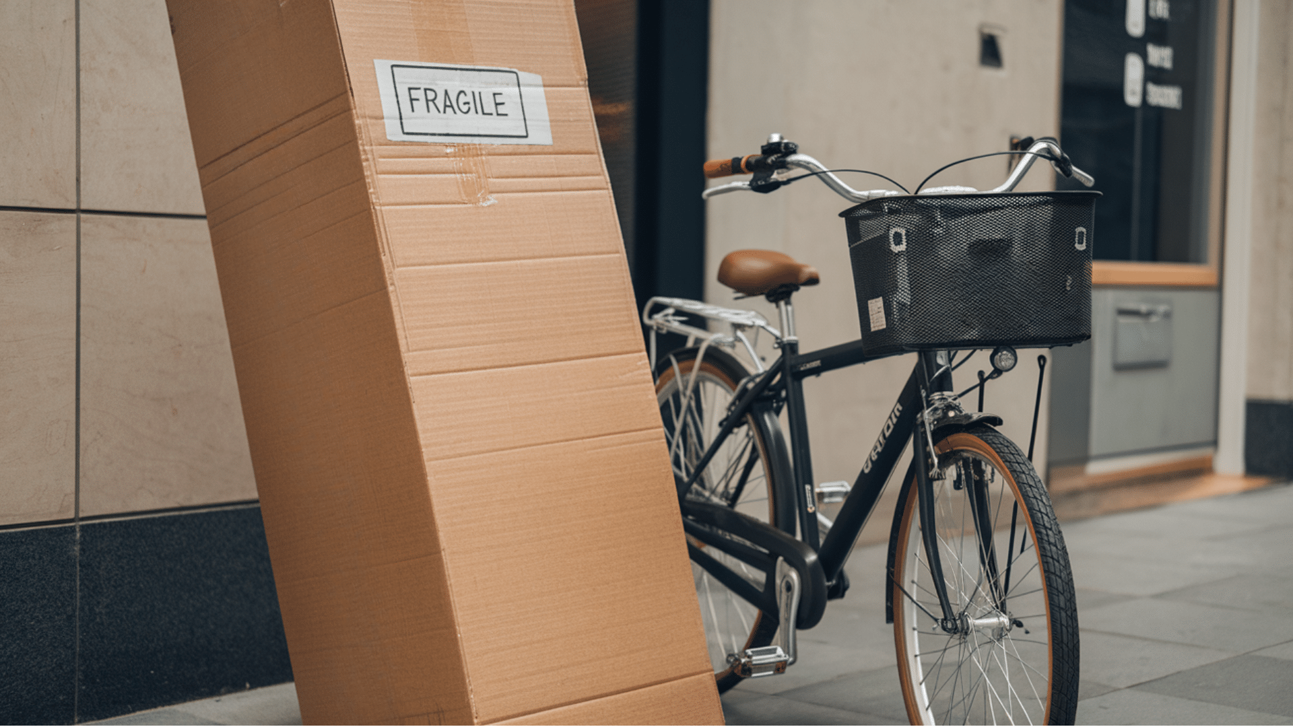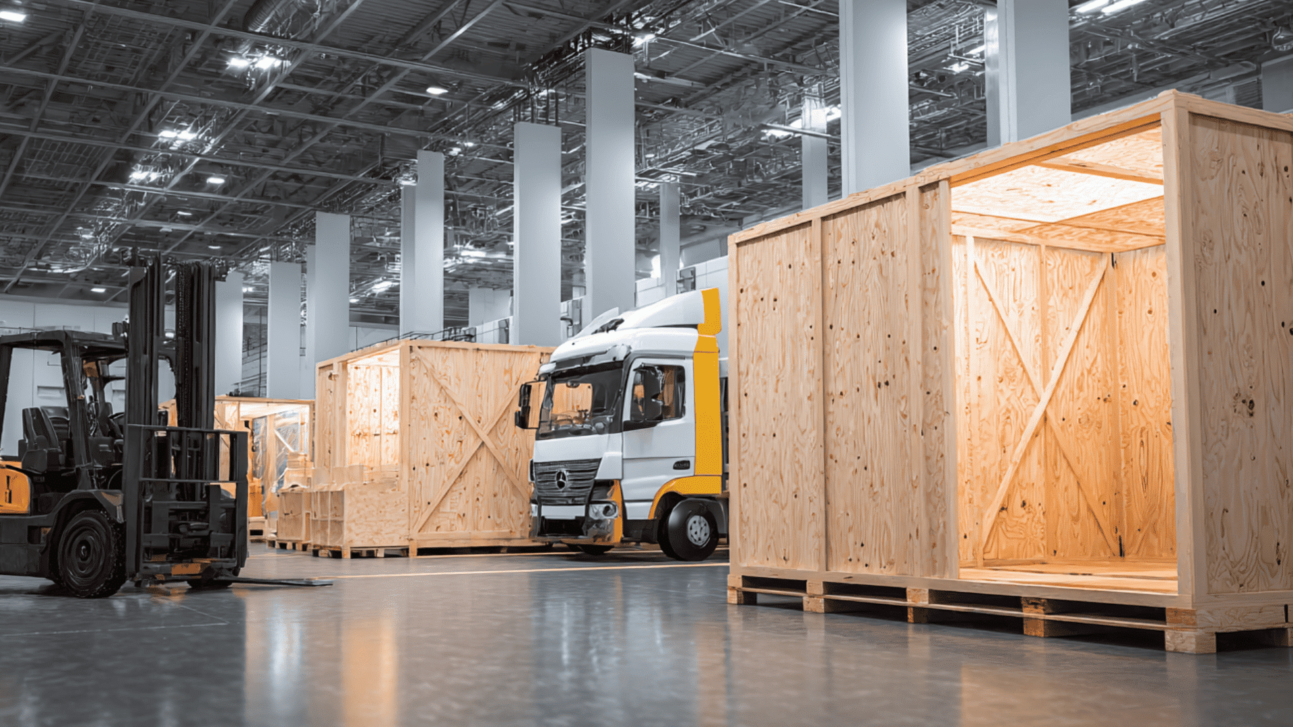Is a storage container home more than just a trend?
With rising housing costs and a growing demand for eco-friendly living, many are turning to these homes as a smarter, more sustainable way to enjoy a simple, modern lifestyle.
I’ve always found it inspiring how a structure once meant for transport can become a comfortable, stylish home. These homes prove that innovation and practicality can coexist beautifully.
In this blog, you’ll look at how container homes make Eco-friendly living accessible and full of design potential for anyone ready to think outside the box.
What is a Storage Container Home?
A storage container home is built from a large metal shipping container. These containers were once used to move goods across the world by ship, truck, or train. Today, many are recycled and turned into affordable, modern homes.
The idea started as an eco-friendly way to reuse old shipping containers instead of letting them rust in ports.
Over time, builders realized these strong steel boxes could be turned into cozy, stylish homes. Now, container homes are popular across the world for both off-grid living and city housing.
Common Materials Used:
- Wooden or metal framing for the structure
- Spray foam or panel insulation to control temperature
- Drywall or wood panels for interior walls
- Windows, doors, and flooring for comfort and design
Some builders also use recycled or sustainable materials to keep the home eco-friendly.
Cost of Building or Buying a Container Home
Understanding container home costs helps you budget smartly, as prices vary by design, size, and materials.
This breakdown gives you a clear picture of what to expect from basic builds to hidden expenses that often go overlooked.
| Type / Cost Item | Estimated Cost (USD) | Source / Notes |
|---|---|---|
| Professionally Built Container Home | $100 – $180 per sq. ft | Container Homes Daily |
| Prefab Container Home | $120 – $300 per sq. ft | HomeGuide, ONESTOPIMPORT |
| Custom Container Home | $250 – $400+ per sq. ft | HomeGuide, ONESTOPIMPORT |
| Traditional Home | $150 – $250+ per sq. ft | Container Homes Daily |
| Foundation | $4,000 – $15,000 | Concrete slab, pier, or beam setup, depending on the site |
| Permits and Fees | $1,000 – $5,000 | Local permits, design approvals, and inspections |
| Plumbing and Wiring | $5,000 – $15,000 | Installation of water, electrical, and HVAC systems |
| Insulation | $3,000 – $8,000 | Spray foam or rigid panels for temperature control |
| Interior Finishes | $10,000 – $25,000 | Drywall, flooring, paint, and interior details. |
This table gives a clear view of total container home costs, helping you plan your budget more accurately.
Steps to Build Your Own Shipping Container Home
- Plan Your Design: Decide on the size, layout, and number of containers. Sketch a floor plan that matches your needs and lifestyle.
- Check Local Rules: Research zoning laws, permits, and building codes. Make sure container homes are allowed in your area before starting.
- Prepare the Site: Level the ground and build a strong foundation, such as a slab, pier, or beam. Ensure there’s access for trucks or cranes to deliver the containers.
- Modify the Containers: Cut openings for doors, windows, and interior walls. Add framing, insulation, and reinforcements for comfort and safety.
- Install Utilities: Set up plumbing, electrical wiring, and HVAC systems. Always hire licensed professionals to meet safety standards.
- Finish the Interiors: Add drywall, paint, flooring, and fixtures. Use smart furniture and lighting to make spaces feel open and functional.
- Add Exterior Touches: Include decks, patios, or solar panels for outdoor comfort and energy savings. Apply anti-rust coating to protect against weather and corrosion.
With these steps, you can turn a simple shipping container into a stylish, durable, and energy-efficient home built to last.
Creative Ideas for Your Container Home
Designing a shipping container home gives you the freedom to get creative and build a space that truly reflects your style.
1. Go Off-Grid
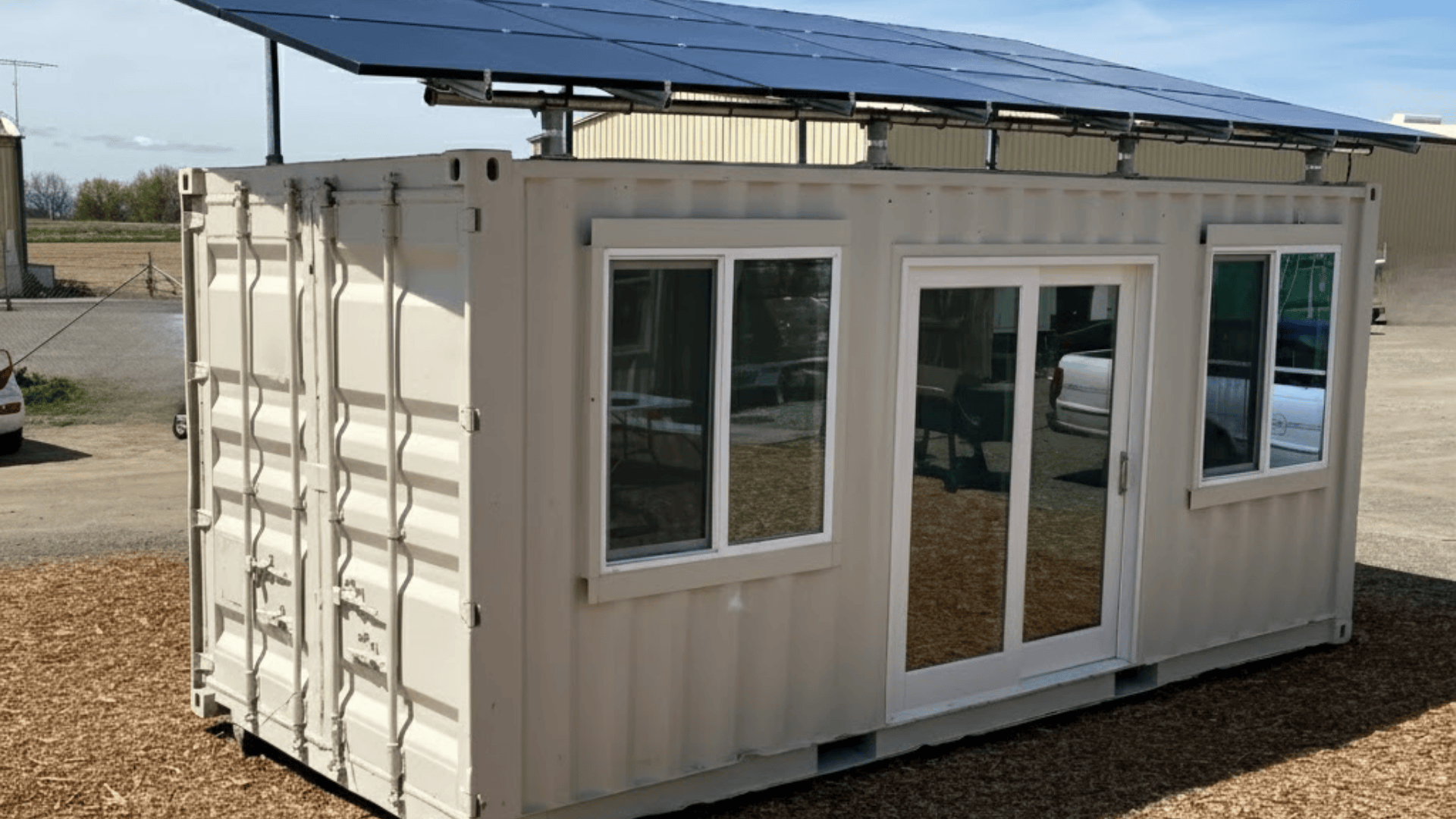
Make your home self-sufficient by adding solar panels for power, rainwater collection systems for water, and composting toilets for waste. These features help reduce utility costs and make your home eco-friendly and independent.
You can also include battery storage or backup generators to ensure consistent power, making your home reliable even in remote or off-grid locations.
2. Use Vertical Space
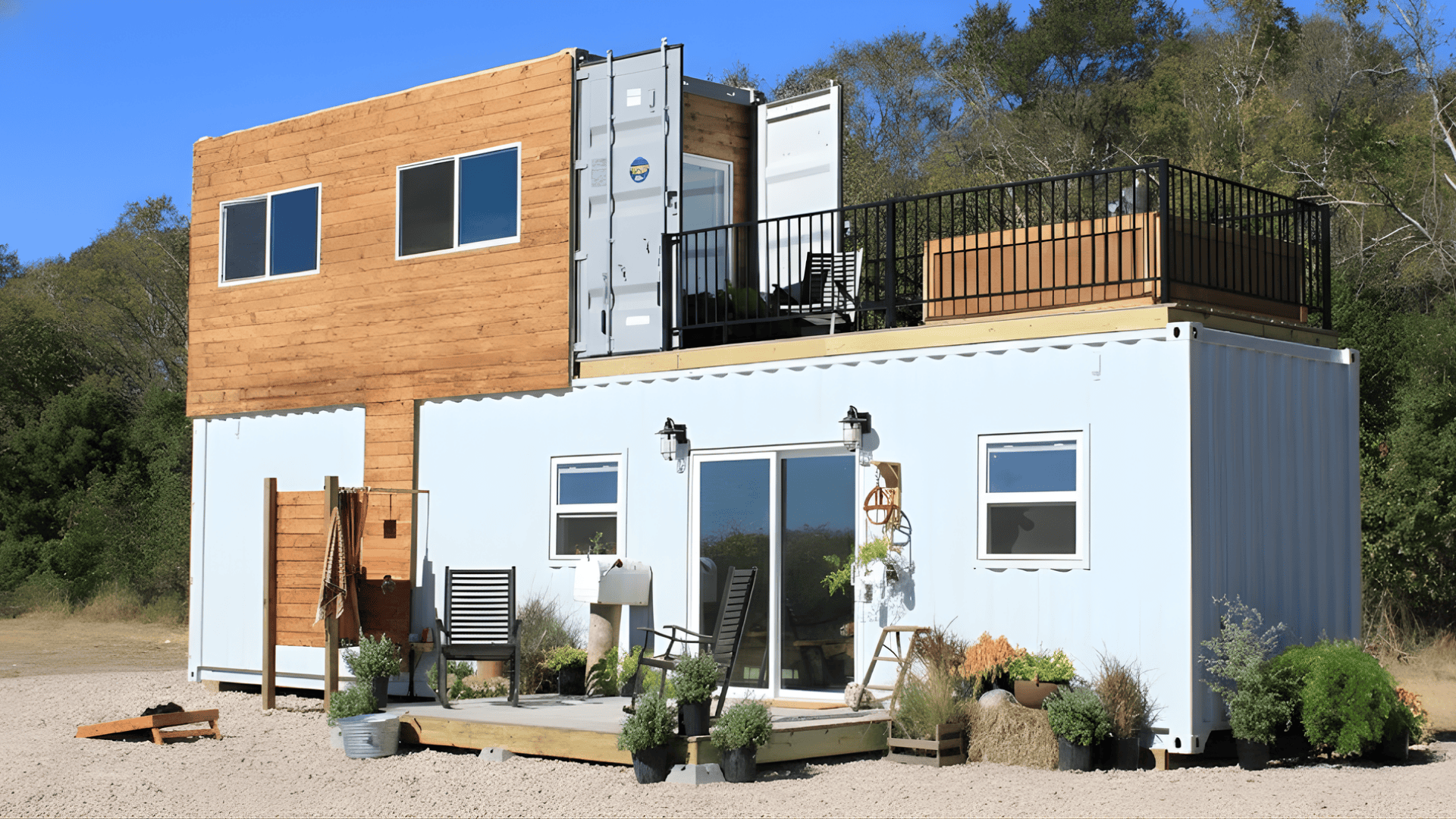
Stack containers to create a multi-story home with a rooftop garden, balcony, or terrace. This approach is ideal for small plots and gives you extra living space without expanding outward.
It also provides stunning views and natural ventilation, adding both comfort and visual appeal to your modern container home design.
3. Blend Indoors and Outdoors
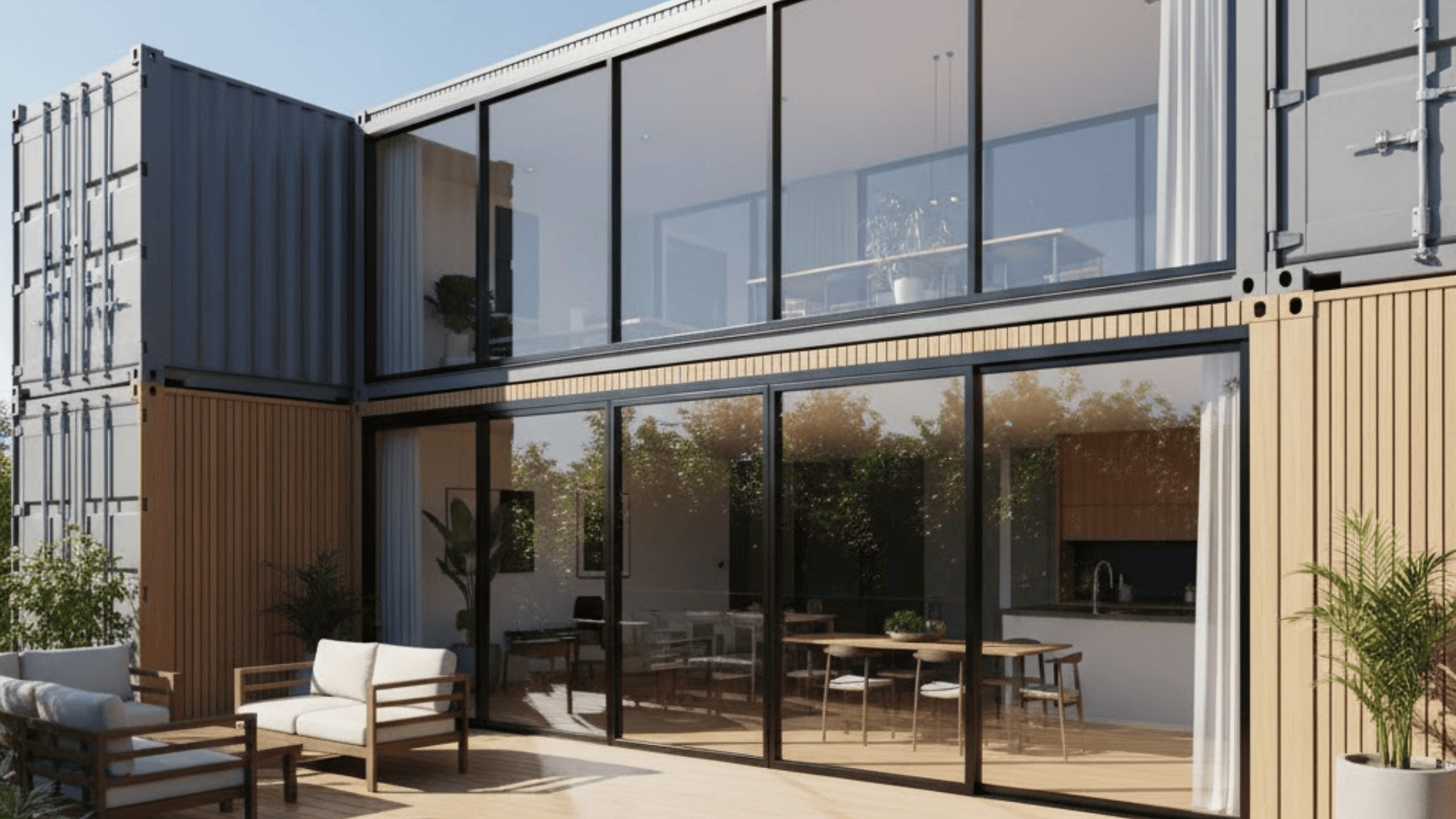
Install large windows or sliding glass doors to bring in natural light and connect indoor and outdoor spaces. Add an outdoor deck or patio to enjoy fresh air and create a more open, inviting feel.
This seamless connection not only expands your living area but also enhances relaxation and promotes a healthy, airy atmosphere throughout the home.
4. Add a Modern Touch

Keep your design sleek and minimalist with simple furniture, warm lighting, and metal finishes. Use neutral colors to make spaces feel open and add a few bold accents for character.
Incorporating clean lines and uncluttered layouts also helps highlight the container’s modern structure while maintaining a calm, balanced look.
5. Mix Materials
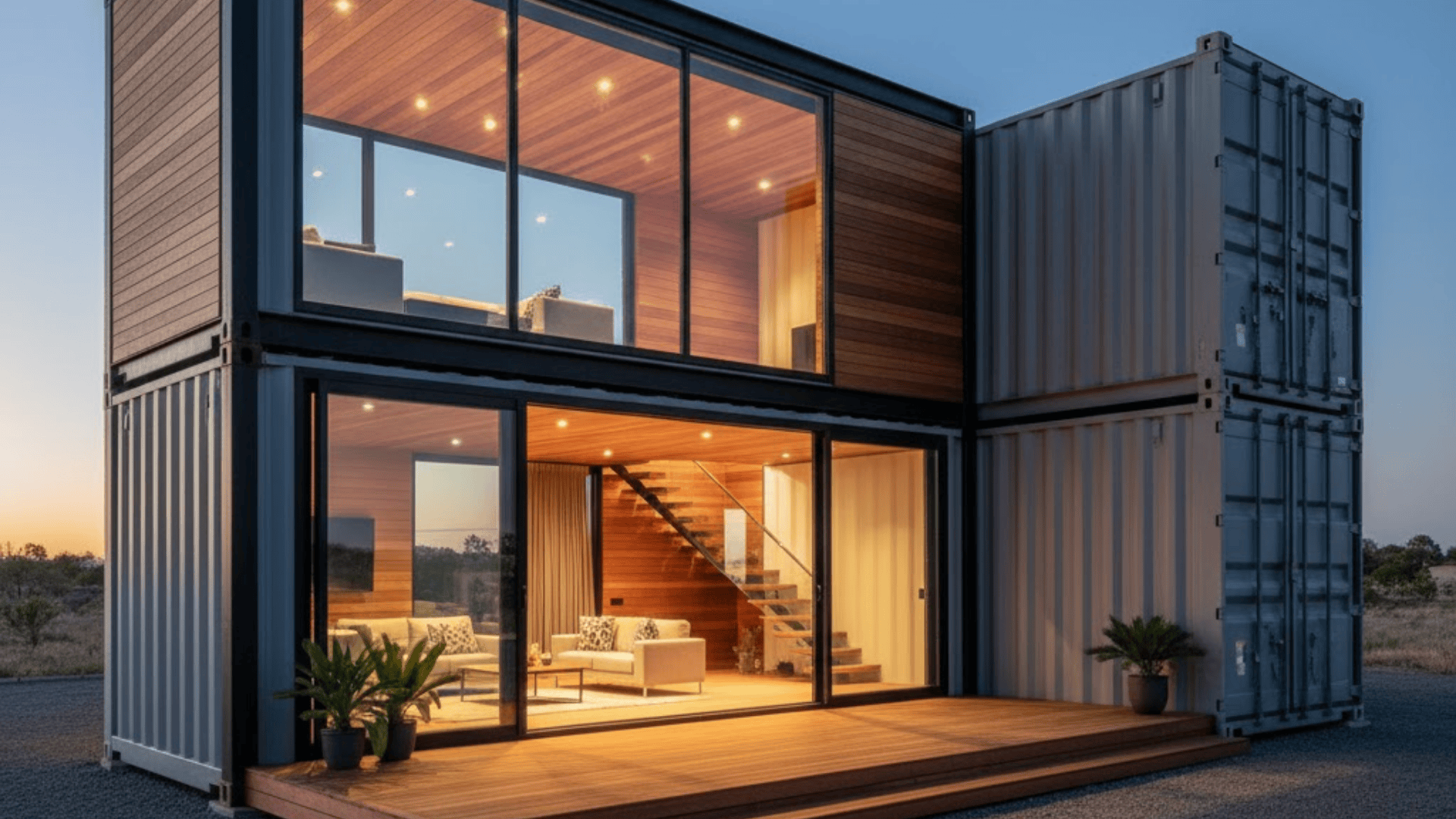
Combine wood, steel, and glass for a stylish, balanced look. Wood adds warmth, glass creates openness, and steel keeps the modern aesthetic intact, perfect for a cozy yet contemporary space.
This mix of materials not only enhances visual contrast but also improves durability and energy efficiency, making your home both beautiful and long-lasting.
6. Create a Cozy Feel
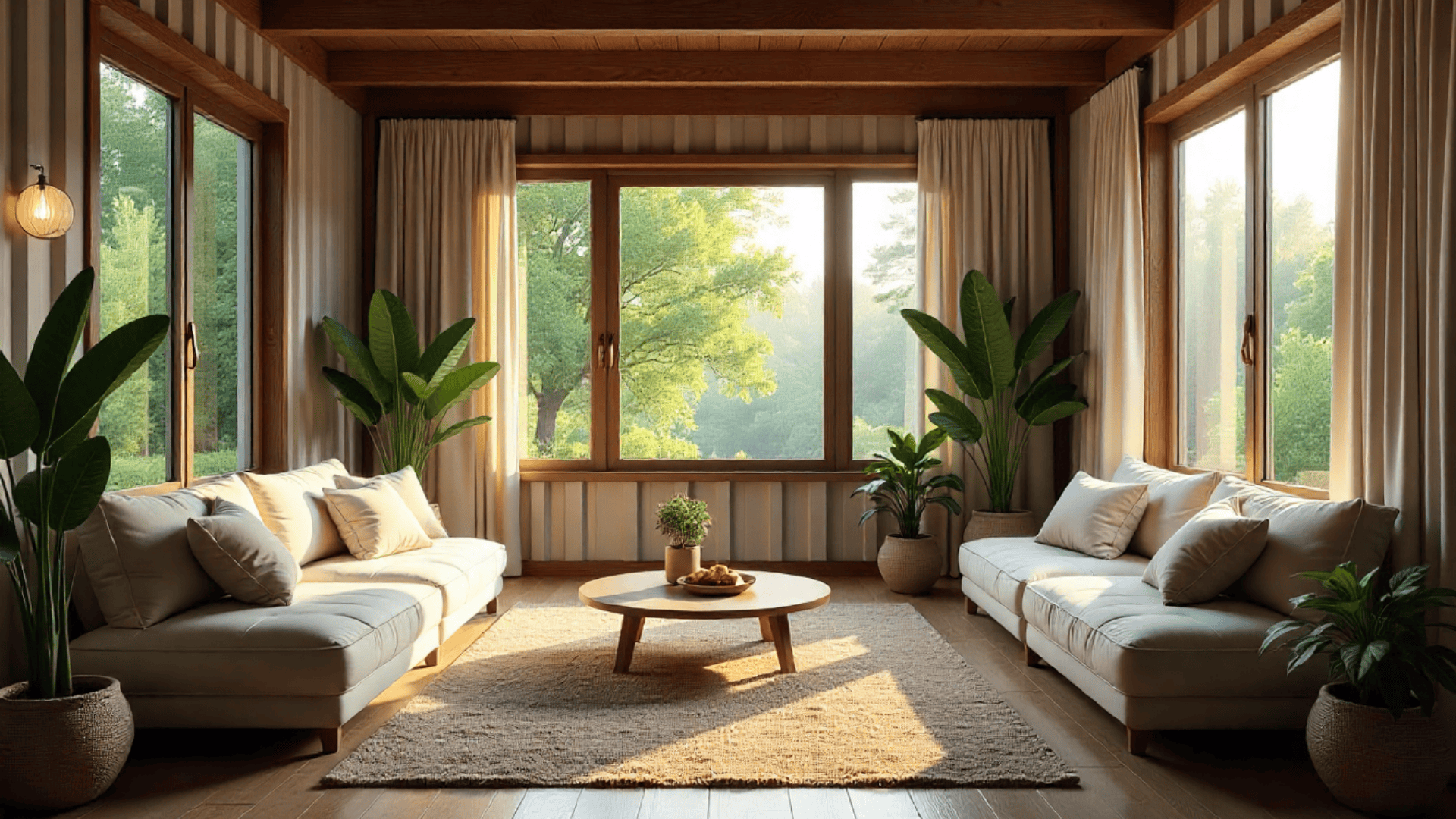
Soften the industrial vibe with rugs, plants, curtains, and soft lighting. Natural tones and textures make the space feel warm and welcoming while keeping it clean and modern.
With a little creativity, your shipping container home can become a perfect mix of beauty, function, and personality, a home that’s sustainable and uniquely yours
Legal and Zoning Considerations
- Check Local Laws: Rules for container homes vary by location. States like Texas, California, and Oregon are more flexible, while others have stricter zoning laws. Always verify local regulations before purchasing land or starting construction.
- Building Codes: Container homes must meet the same safety, plumbing, and electrical standards as traditional houses. You’ll need proper permits, design approvals, and inspections during the build. Working with an experienced builder can simplify this process.
- Financing & Insurance: Some banks offer loans for modular or container homes with approved plans. For insurance, choose providers that cover tiny or prefab homes to protect against weather and structural damage.
Understanding these legal and financial steps early ensures your container home is fully approved, insured, and worry-free
Prefab & Modular Container Home Providers in the U.S.
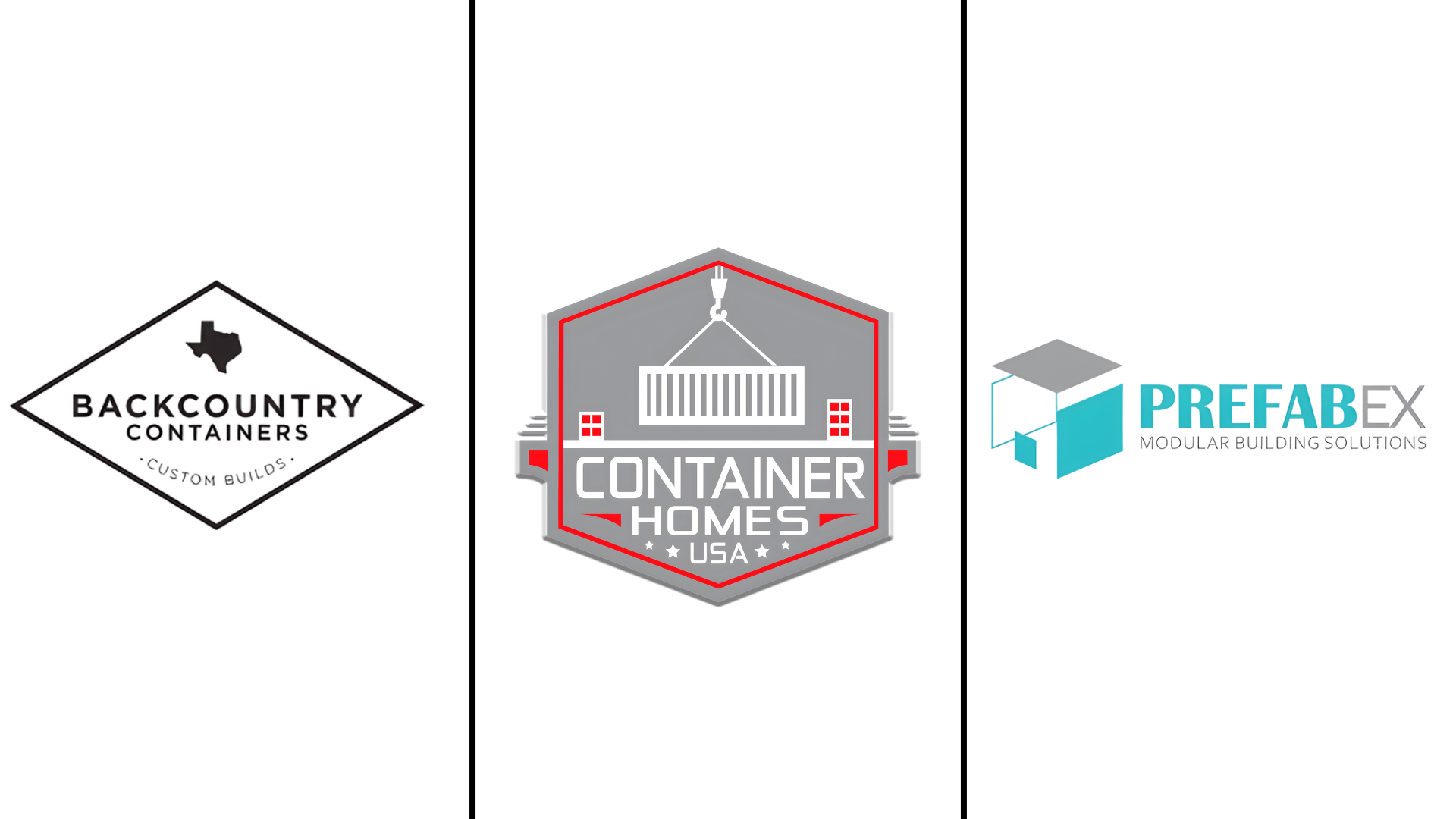
1. Backcountry Containers
Based in Texas, this company builds custom 20- and 40-foot container homes with creative layouts and quality craftsmanship.
They offer nationwide delivery, eco-friendly construction, and fully customizable designs. Ideal for homeowners who want a modern, durable, and stylish home that blends practicality with unique design.
Visit their website for a custom quote.
2. Container Homes USA
Based in Ohio, this company designs modular and energy-efficient container homes for residential, vacation, and commercial use.
They provide custom builds with sustainable materials, flexible layouts, and affordable options. Perfect for eco-conscious homeowners looking for a modern, green, and budget-friendly living space.
Visit their website for a custom quote.
3. Prefabex USA
Operating across the United States, this company specializes in prefab container homes suited for various climates and budgets.
They offer modular units with custom layouts, fast production, and eco-friendly materials. A great choice for homeowners who want a ready-to-install, modern home focused on efficiency and sustainability.
Visit their website for a custom quote.
Maintenance and Longevity
With regular upkeep and a few smart upgrades, your container home can stay strong and efficient for many years or more.
- Protect Against Rust: Use anti-rust paint or sealant every few years. Keep gutters clear and fix leaks early to stop corrosion.
- Seasonal Checks: Inspect twice a year for rust, cracks, or leaks. Seal windows and doors in winter and clean vents and drains often.
- Upgrade Insulation & Utilities: Improve comfort with better insulation like spray foam. Add solar panels, efficient HVAC, or smart thermostats to save energy.
Are Container Homes the Right Fit for You?
Container homes are a great fit if you want an affordable, eco-friendly, and flexible way to build your dream home.
They’re ideal for people who value modern design, quick construction, and sustainable living.
Whether you need a cozy studio, family home, or creative getaway, container houses can be customized to fit your lifestyle and budget.
They also work well on small plots or remote land, offering mobility and durability.
If you’re looking for a home that combines style, strength, and a smart use of space, a container home could be the perfect solution.
Conclusion
A storage container home offers a creative way to live sustainably without compromising comfort or design. These homes reflect a shift toward smarter, greener lifestyles where function meets innovation.
With proper care, they provide strength, style, and flexibility for many years. Whether you dream of a compact getaway or a modern family home, container living allows you to create something unique and meaningful.
I believe this type of home shows that simple ideas can lead to extraordinary living spaces. Your perfect storage container home might be closer than you think.
If you’re ready to take the next step, start checking designs, builders, and budget options today.

