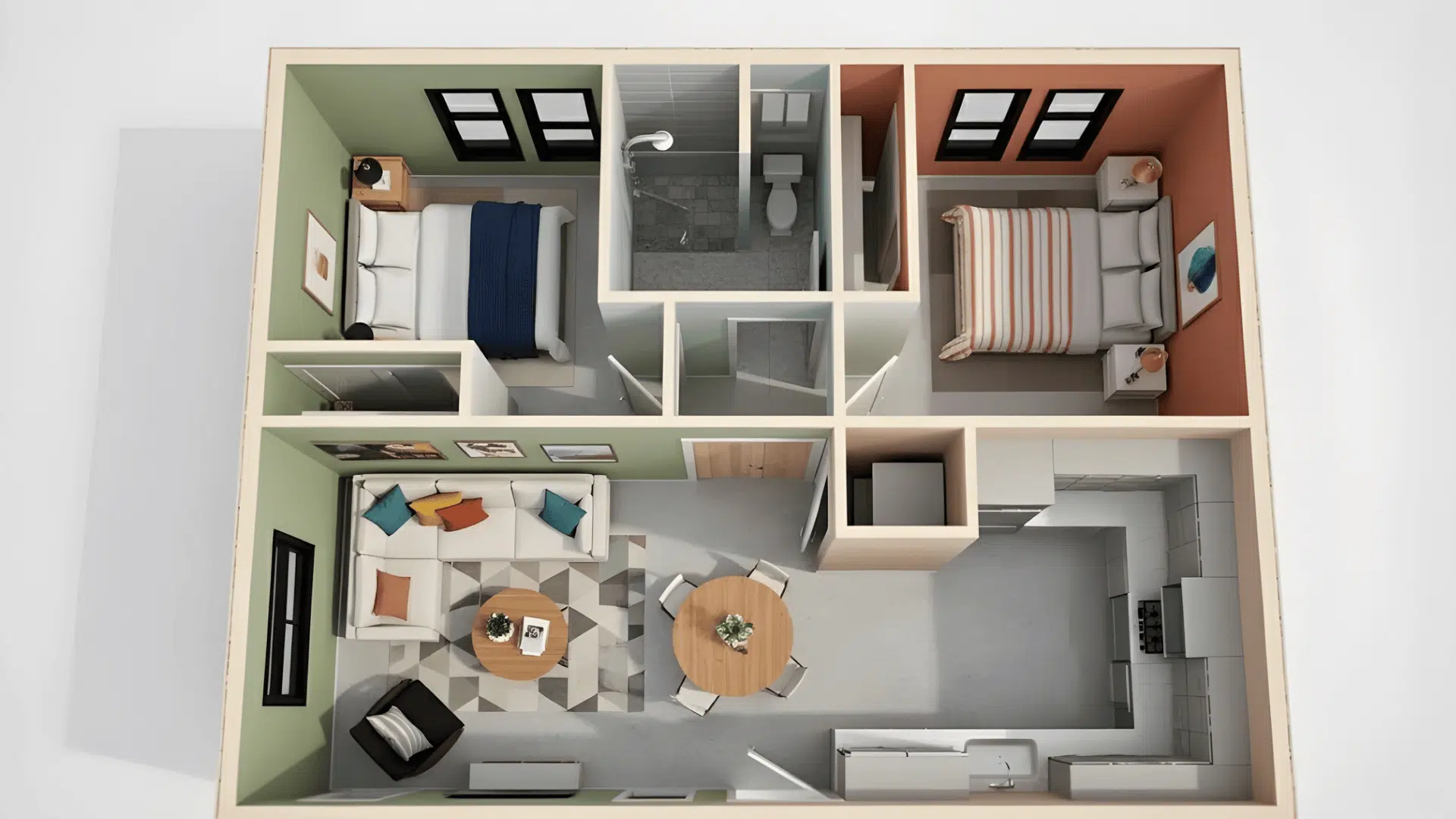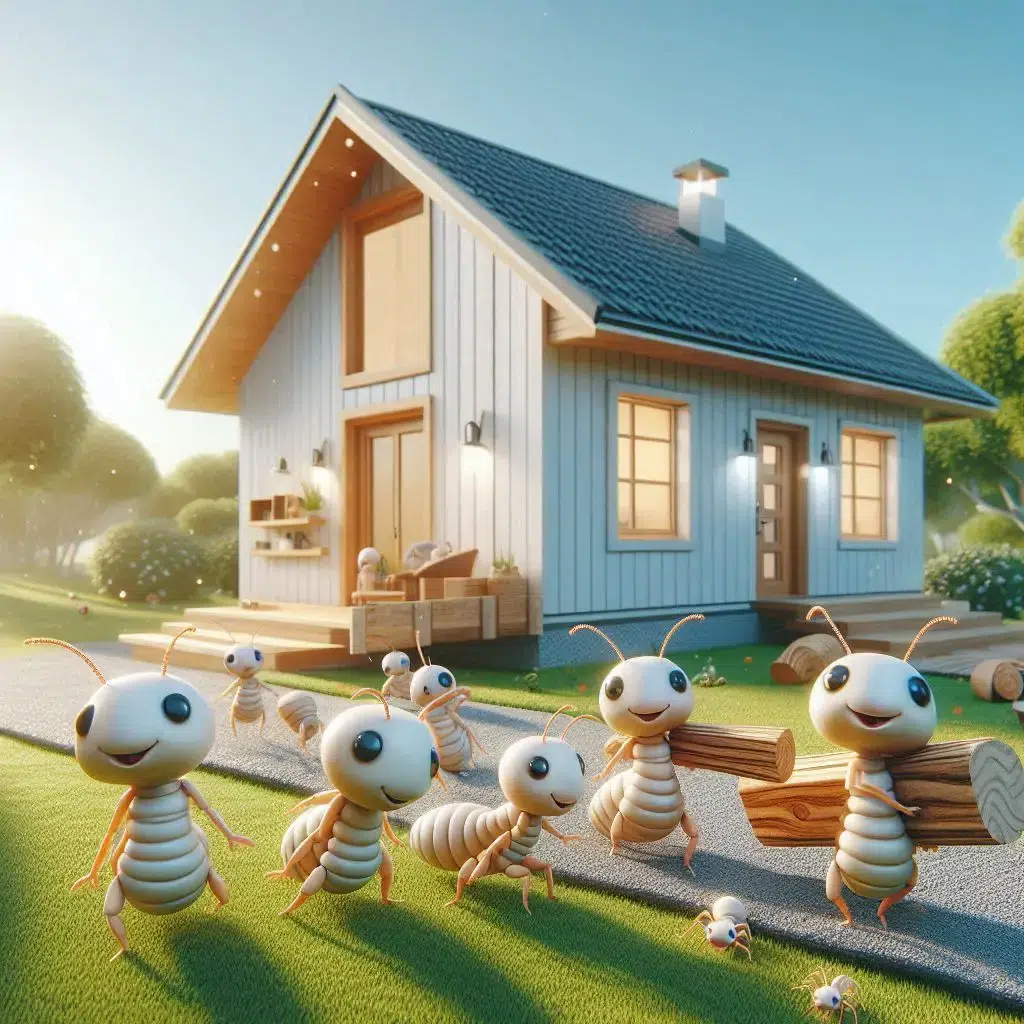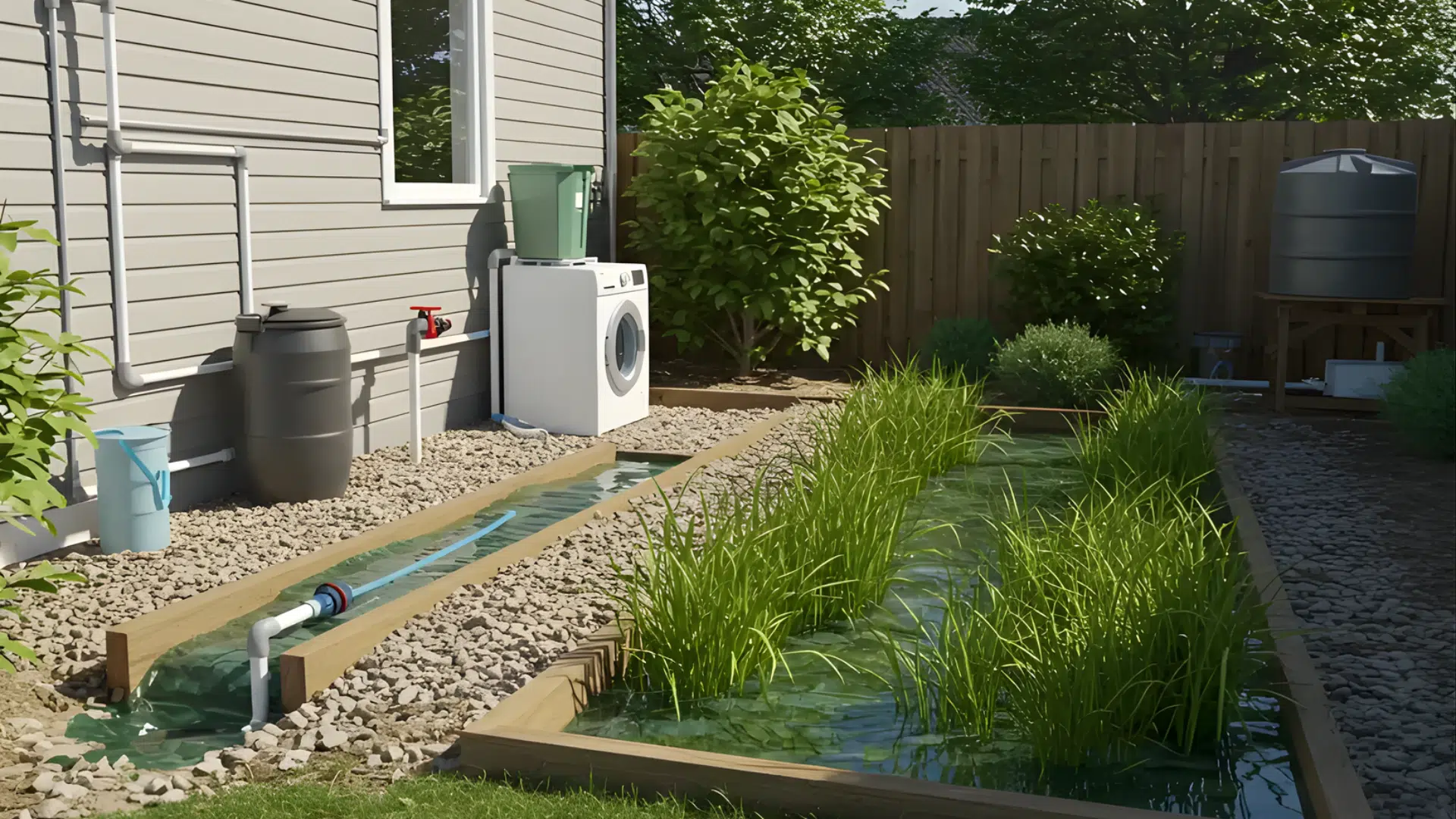A 2-bedroom tiny home proves that comfort doesn’t have to come with extra square footage. These small yet smart spaces bring together thoughtful design, flexibility, and a simpler way of living.
Whether you’re dreaming of a family getaway, a cozy downsized home, or a modern ADU in your backyard, the right layout can make it all possible.
In this guide, you’ll learn how 2-bedroom tiny homes blend function with style, from space-saving plans to real cost insights.
Each idea here helps you see what’s truly possible when you design for purpose, not just size.
So, if you’re ready to know how small living can feel spacious, practical, and personal, this is the perfect place to start.
What is a 2-Bedroom Tiny Home?
A 2-bedroom tiny home is a compact house that fits everything you need into less than 1,000 square feet. It’s designed to use space efficiently while still offering privacy and comfort. Common types include:
- Park models: fixed small homes built to residential codes.
- Prefab or modular homes: factory-built units assembled on-site.
- DIY builds: custom designs made by owners on a budget.
These homes work well for small families, couples, or remote workers who want to live simply without giving up essential space.
Legal and Zoning Considerations
Rules for 2-bedroom tiny homes vary by location. Zoning laws and building codes decide where you can live.
In many areas, they’re allowed on private land if they meet building standards. Some cities also permit them in tiny home communities, RV parks, or as Accessory Dwelling Units (ADUs) in backyards.
Check local parking rules, foundation requirements, and minimum size limits before starting. Contact your local planning department for specific zoning details in your area.
Living in a 2-bedroom tiny home offers a smart balance between comfort and simplicity. With the right design and location, it can provide everything you need in a smaller, more efficient space.
Popular 2-Bedroom Tiny Home Layouts
These layouts show how different designs make the most of limited space. Each idea uses smart planning to fit two bedrooms comfortably while keeping the home open and livable:
1. Side-by-Side Bedrooms Layout
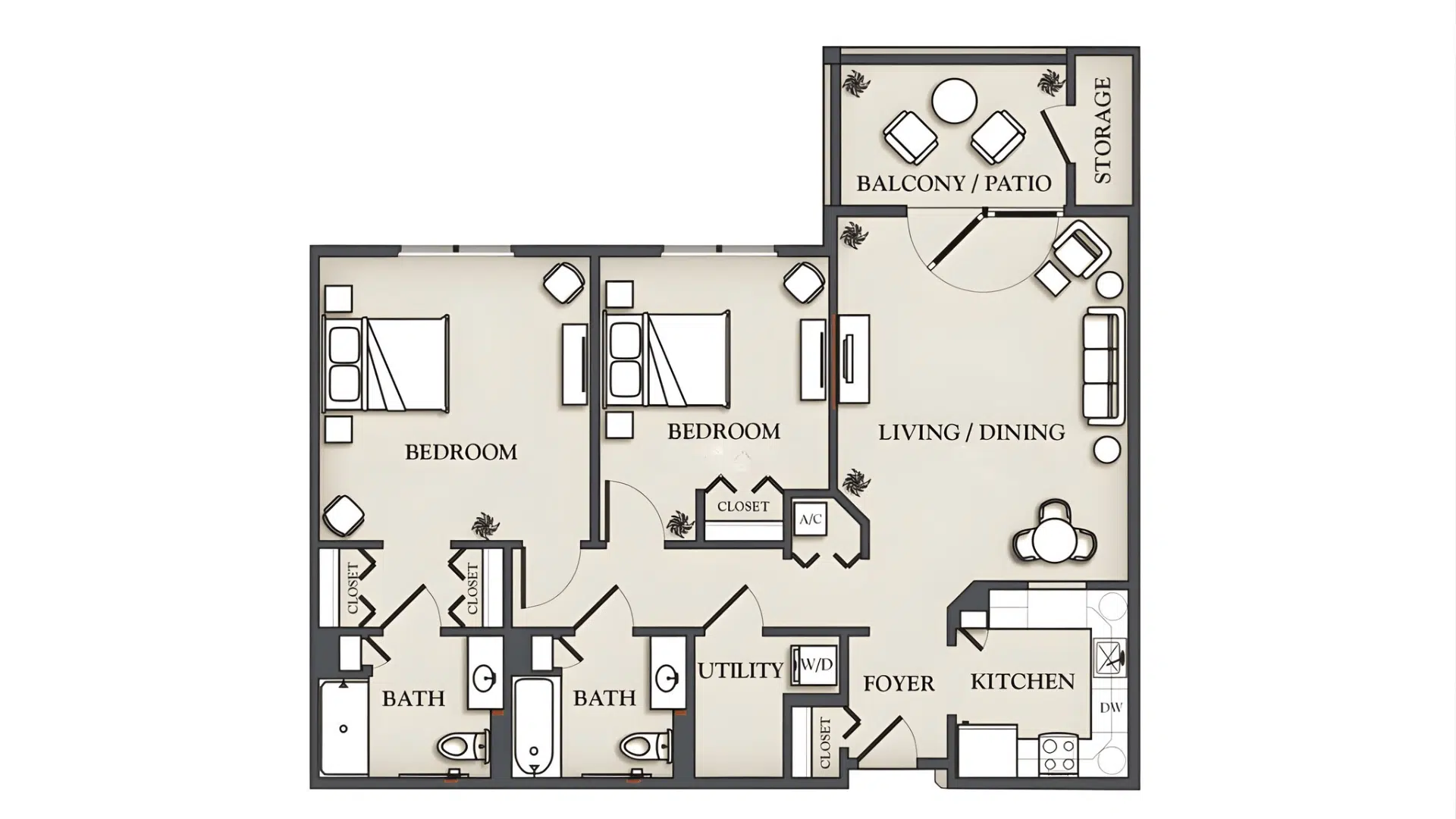
This design places both bedrooms next to each other on one side of the home. The opposite side holds the living room, kitchen, and bathroom.
It keeps all sleeping spaces together, making it great for families with kids. The floor plan feels balanced and simple, with a short hallway or sliding door separating rooms for privacy. It’s also easy to heat, cool, and move around in.
2. Split-End Bedrooms with Central Living Area
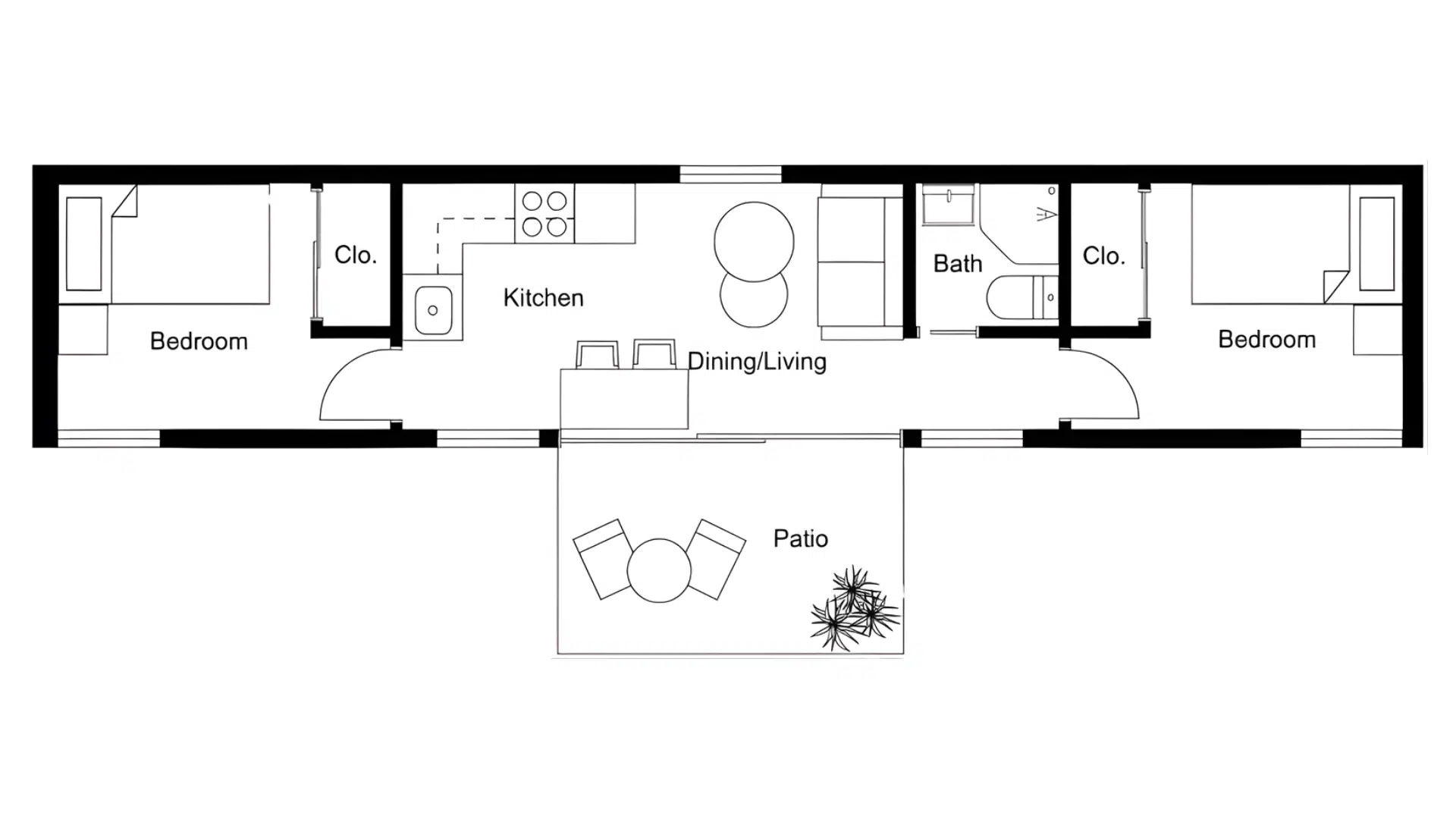
In this layout, the bedrooms sit at opposite ends of the home, while the kitchen and living space occupy the center.
This gives both rooms privacy, which works well for roommates or guests. The middle living zone feels open and social.
It also helps distribute noise evenly, making the space quieter. This design works especially well in rectangular or park-model tiny homes.
3. Open-Plan Layout with One Lofted Bedroom
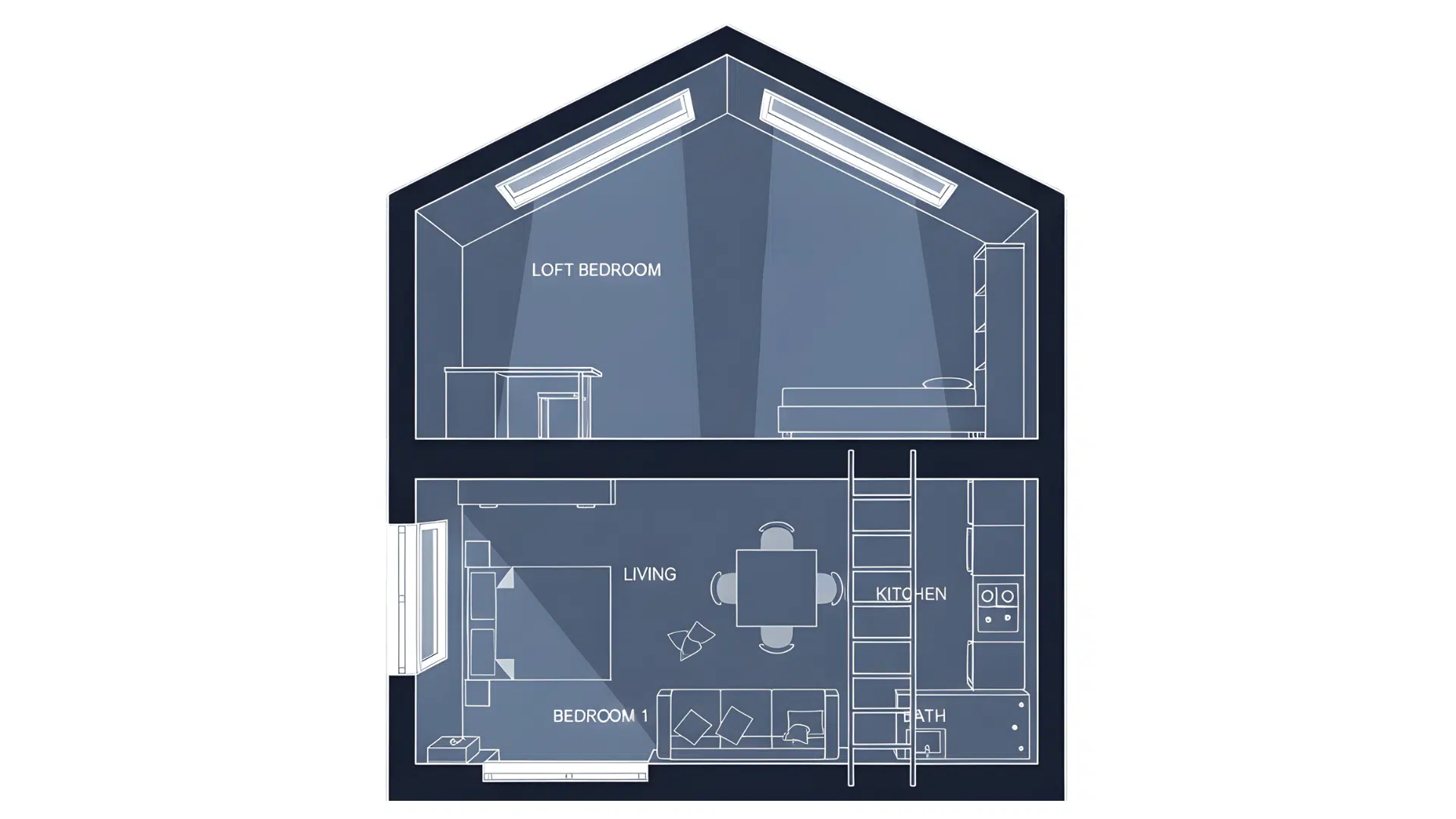
Here, one bedroom is on the ground floor and the second is in a loft above the living area. This layout maximizes vertical space without adding square footage.
The loft often includes skylights or windows to make it airy and bright. The open lower level combines kitchen, dining, and living zones for easy flow.
It’s ideal for couples or small families who want separate sleeping areas while keeping the home light and open.
4. L-Shaped Mini Home Layout
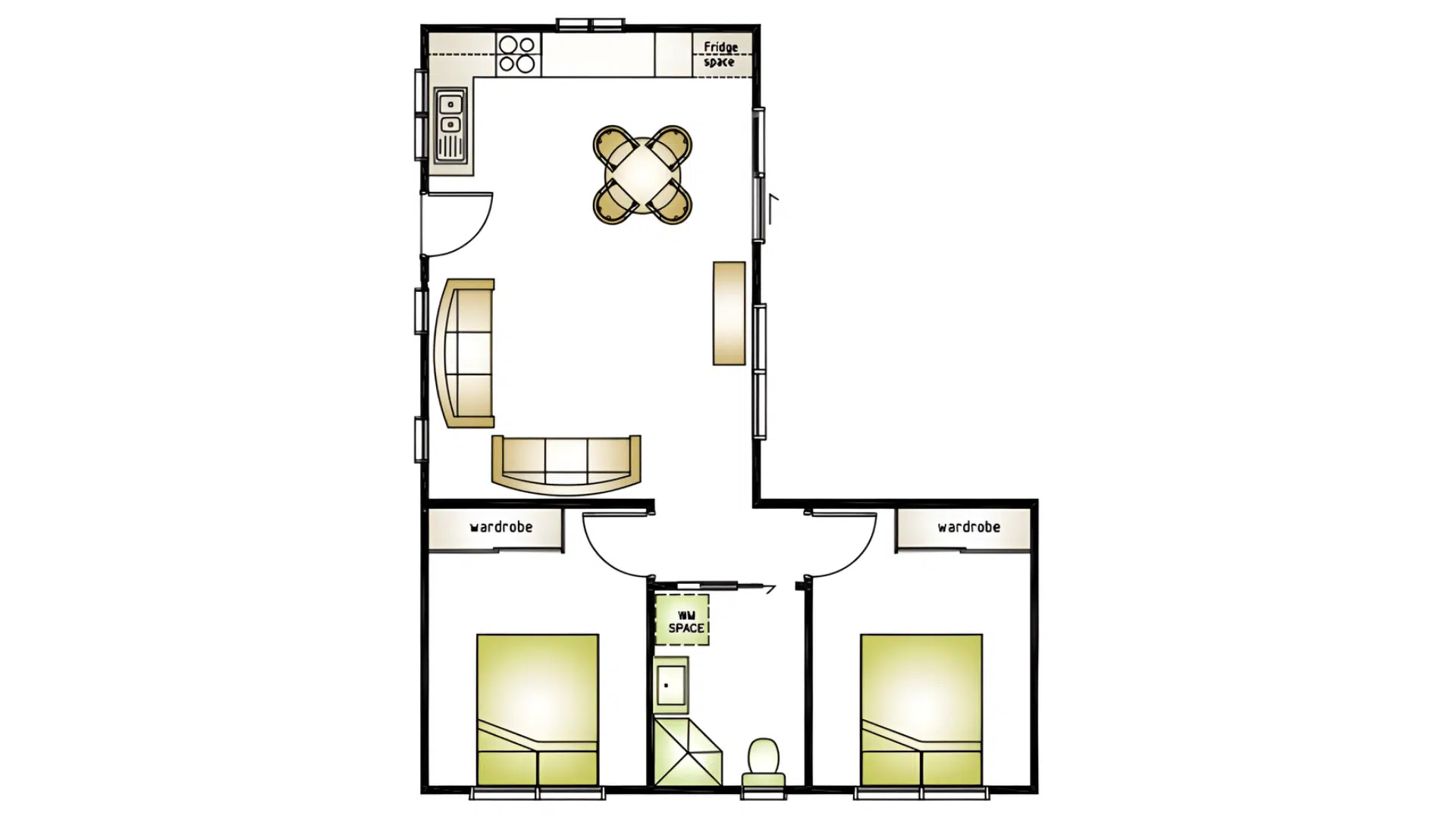
This layout forms an “L” shape, naturally separating the private and shared areas. One section holds the two bedrooms and bathroom, while the other includes the kitchen and living space.
The shape creates a cozy corner patio or deck outside, perfect for extending the living area. It also allows more natural light to enter from multiple angles.
L-shaped designs feel roomy and work well for corner lots or smaller plots.
5. Porch-Extended Single-Story Layout
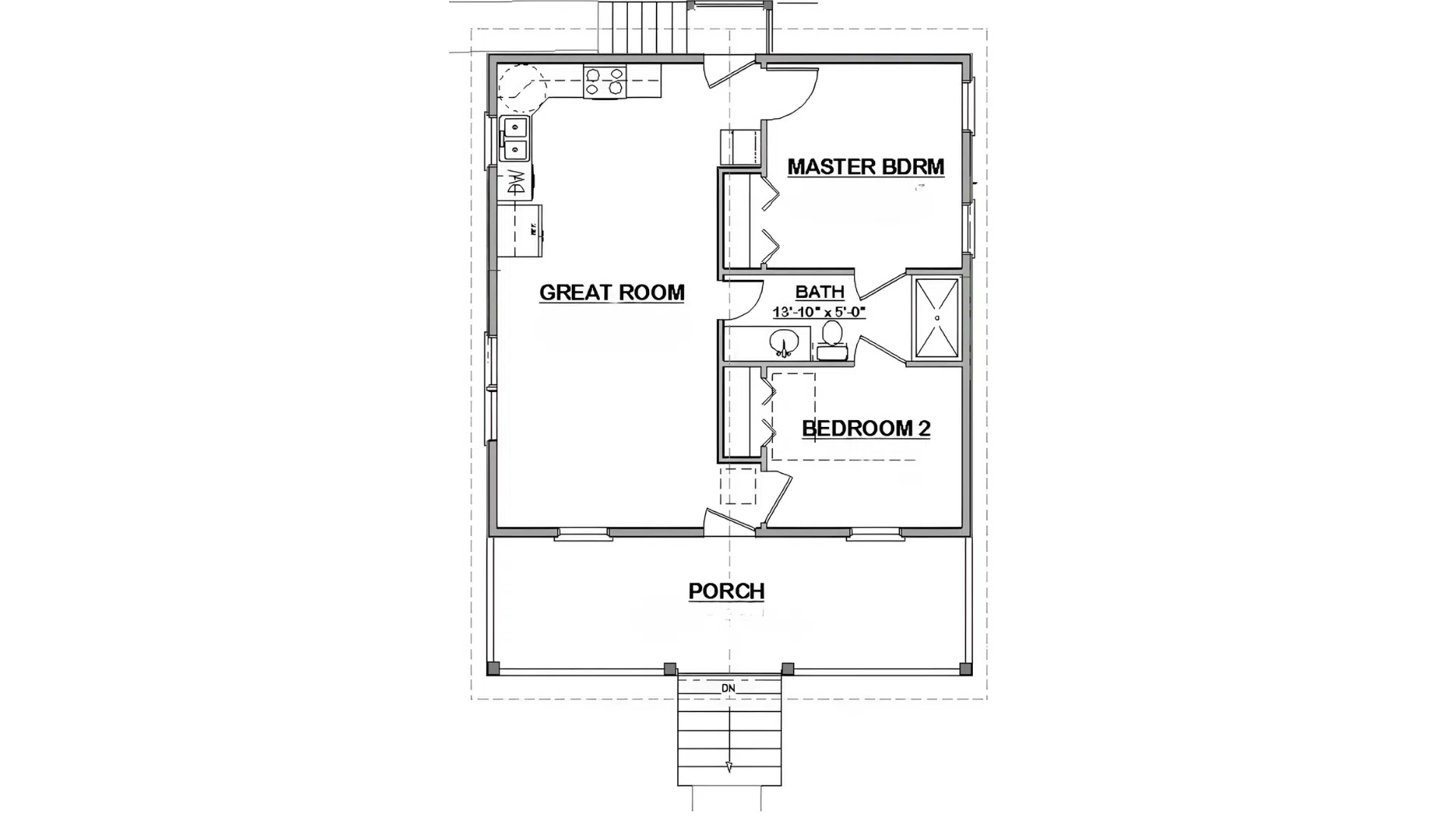
This single-story layout includes a covered porch that extends the living space outdoors. The porch acts like an extra room for dining or relaxing, without increasing the home’s footprint.
Inside, both bedrooms connect easily to the central living and kitchen area. It’s a great layout for warm climates or scenic spots where outdoor space matters. The design balances simplicity, comfort, and openness.
6. U-Shaped Tiny Home Layout
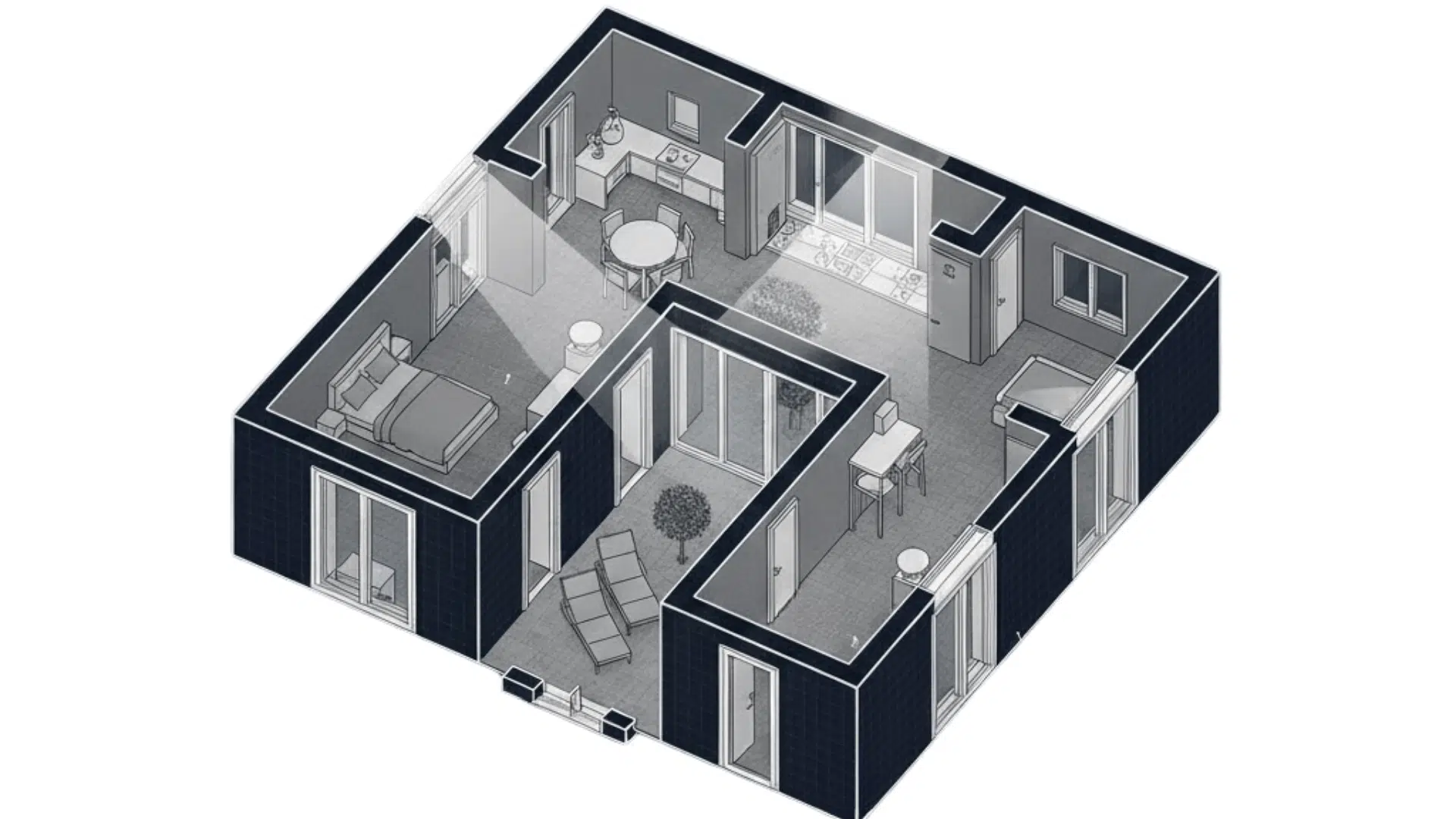
This layout wraps the living, kitchen, and dining areas around a central courtyard or patio in a U shape.
The open center brings in natural light and airflow, making the home feel larger than its size.
It’s perfect for warm climates or anyone who values both indoor and outdoor living. The design encourages connection while keeping private spaces separate.
7. Split-Level Half-Floor Bedrooms
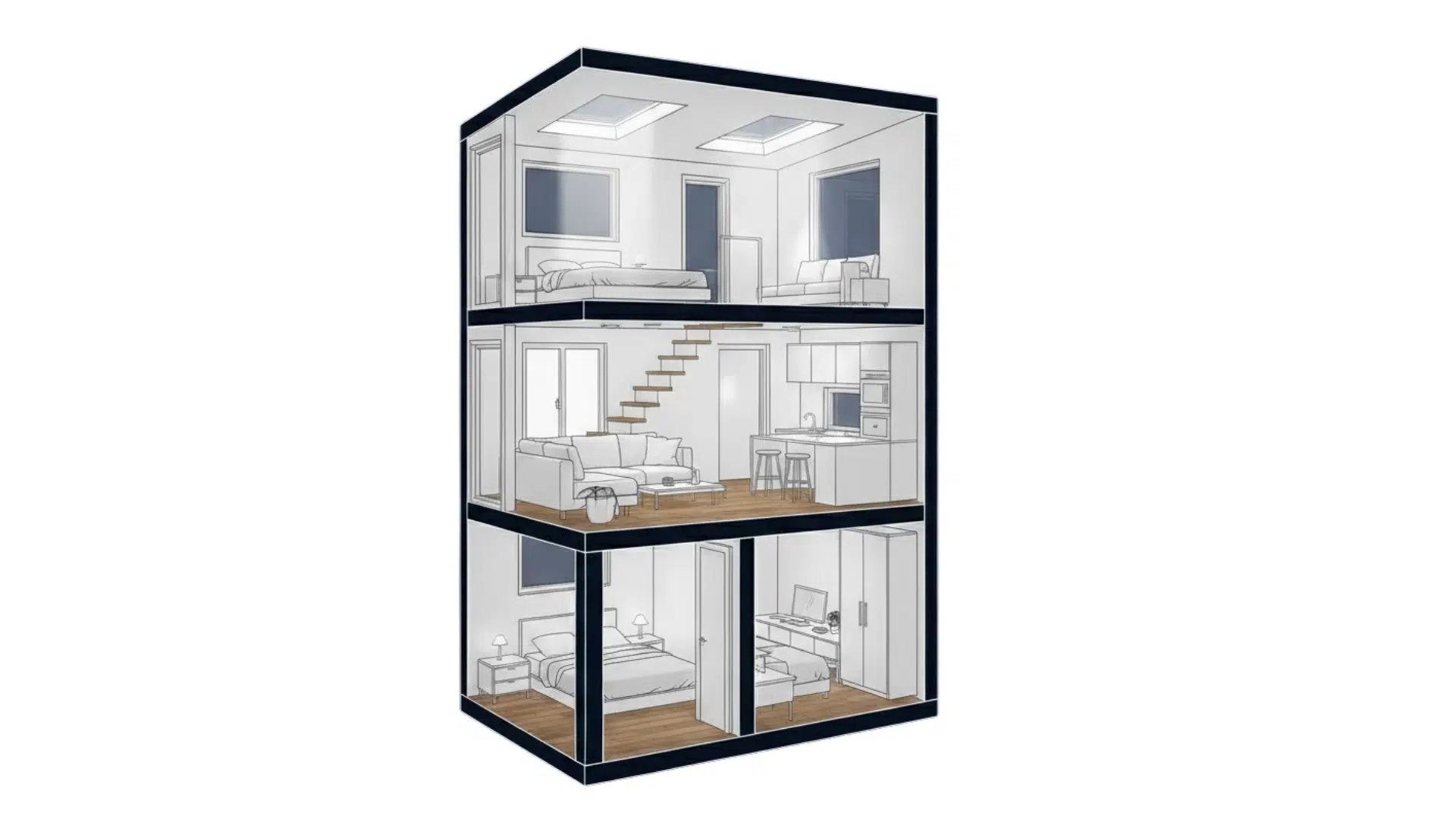
In this setup, the home is built with two slightly raised levels instead of one. One bedroom sits half a level above the main living space, while the other is below or across the step-up.
This design adds privacy without needing a full second story. It also helps define spaces naturally, giving each area its own feel.
Split-level layouts work best on sloped land or when you want extra visual interest in a small space.
8. Dual Loft Bedrooms Layout
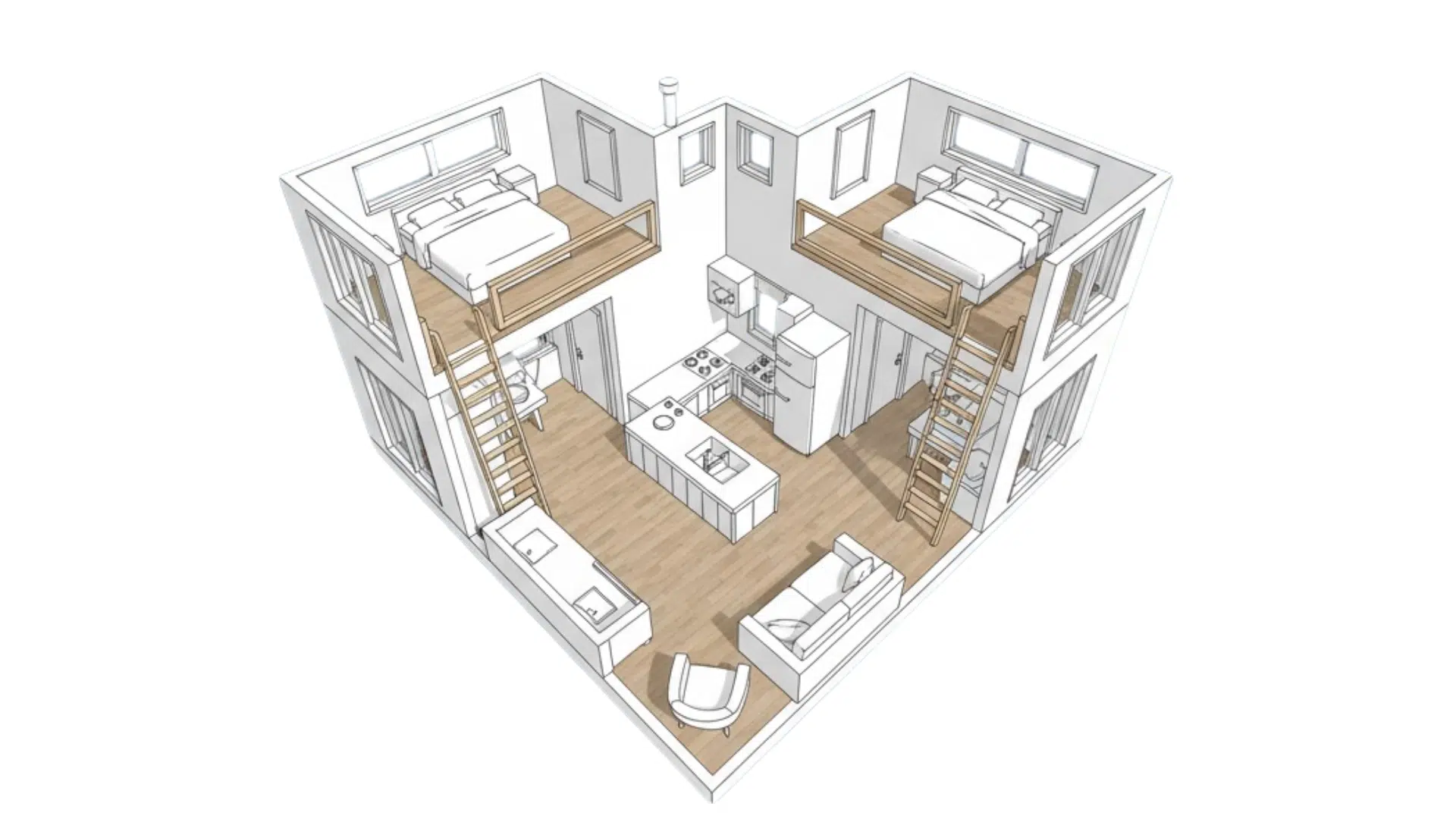
This design includes two lofted bedrooms on the loft of the home. The center holds the living, kitchen, and bathroom areas.
It’s ideal for families or shared living because both rooms have privacy and a bit of separation. The open middle section keeps air and light flowing throughout the house.
Ladders or compact stairs lead up to the lofts. This layout is popular in park-model homes where ceiling height allows comfortable sleeping areas above.
9. Mezzanine + Ground-Floor BedroomCombo
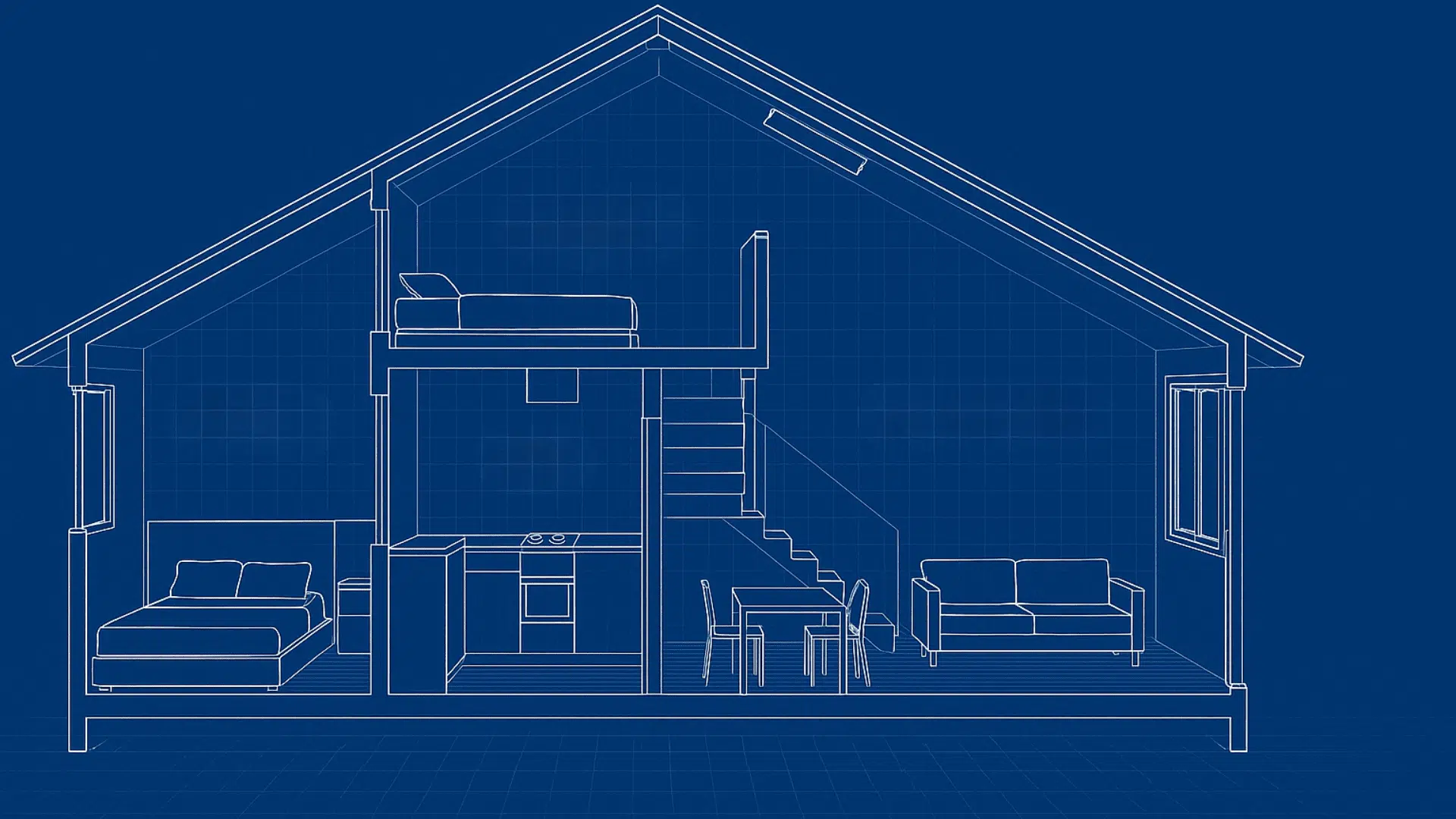
Here, one bedroom is on the ground floor and the second sits on a mezzanine above part of the home, usually over the kitchen or bathroom.
This saves floor space while keeping ceilings lower than a full loft. The layout feels modern and layered, with clear zones for sleeping and living.
It’s practical for families or guests, offering a comfortable, private nook without detracting from the open space below.
10. Split Bedroom Design with Mid-Level Landing
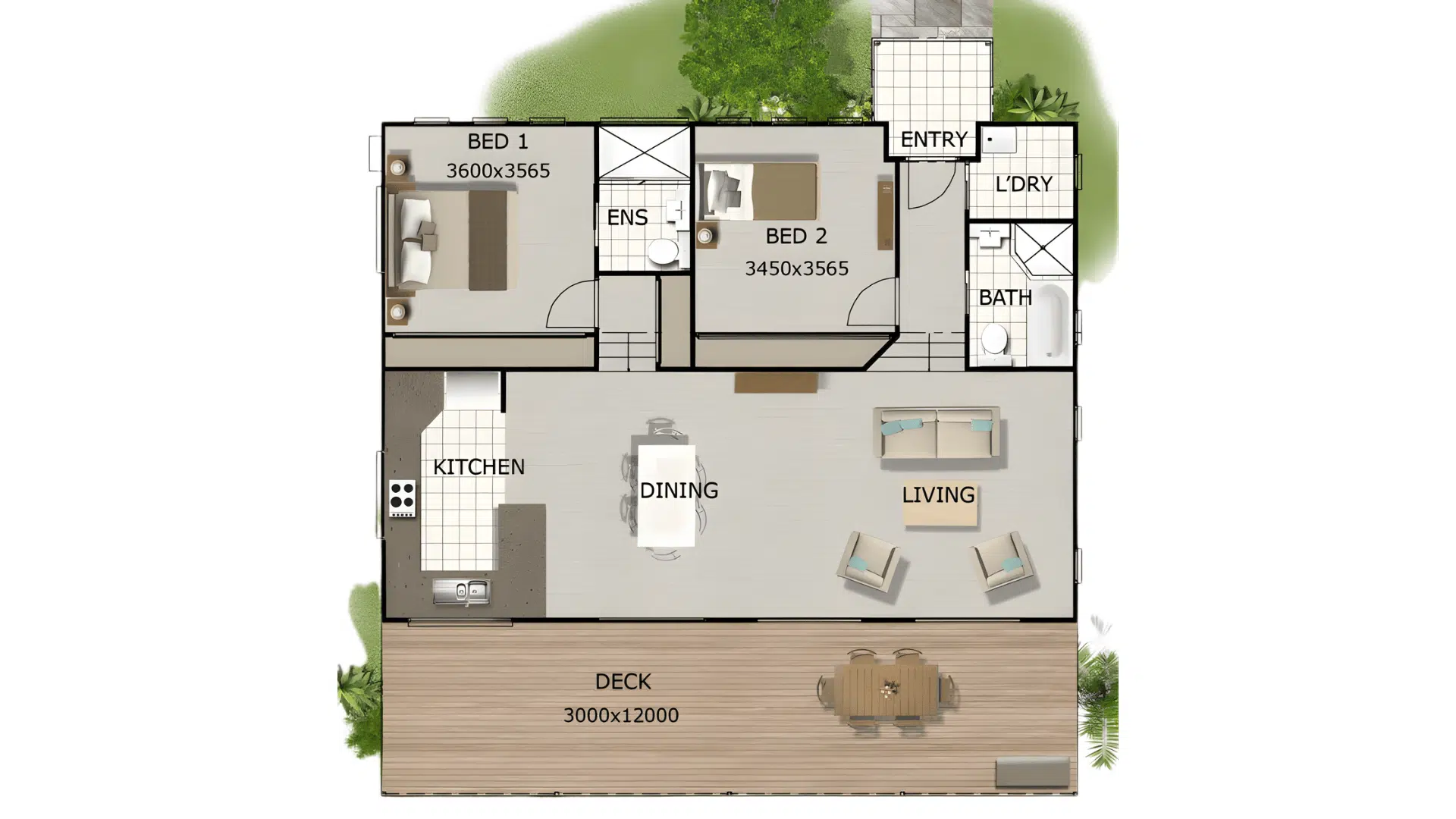
This creative layout separates the two bedrooms with a small landing or a stairway. One sits slightly higher, and the other slightly lower, giving each room privacy without needing a full second story.
The landing often connects to storage or a compact work area. It’s efficient for narrow homes where vertical movement helps define space.
The result feels more spacious and private than a standard single-level layout, while staying within typical tiny home height limits.
11. Two-Container Side-by-Side Layout
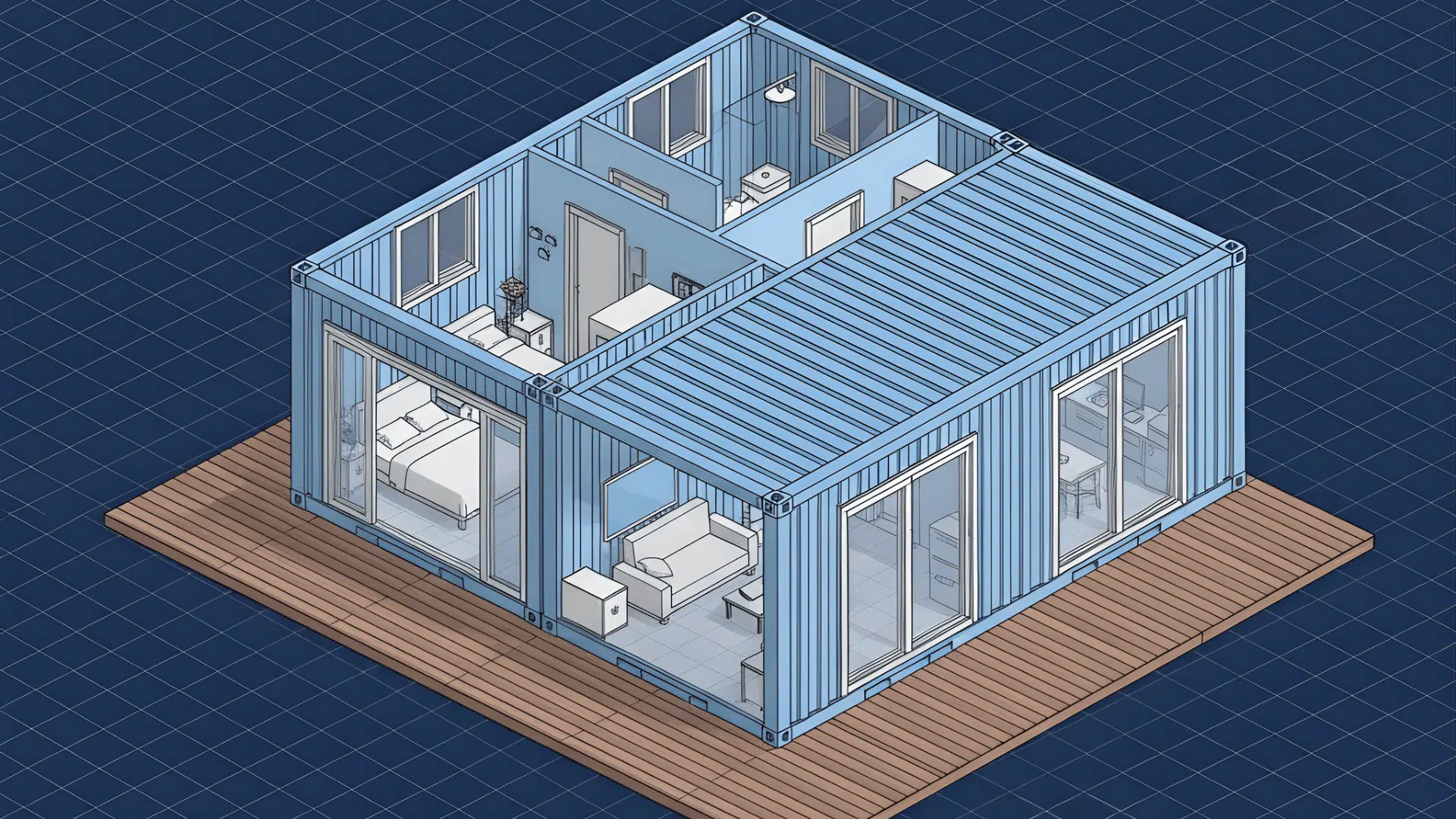
This layout joins two shipping containers to create a wide, open plan. One container typically holds both bedrooms, while the other includes the kitchen, living area, and bathroom.
It’s strong, quick to build, and easy to customize. Large sliding doors or windows can open onto a shared deck to extend the space.
This layout is ideal for people who want affordable construction with a clean, modern look.
12. Stacked Modular Box Design
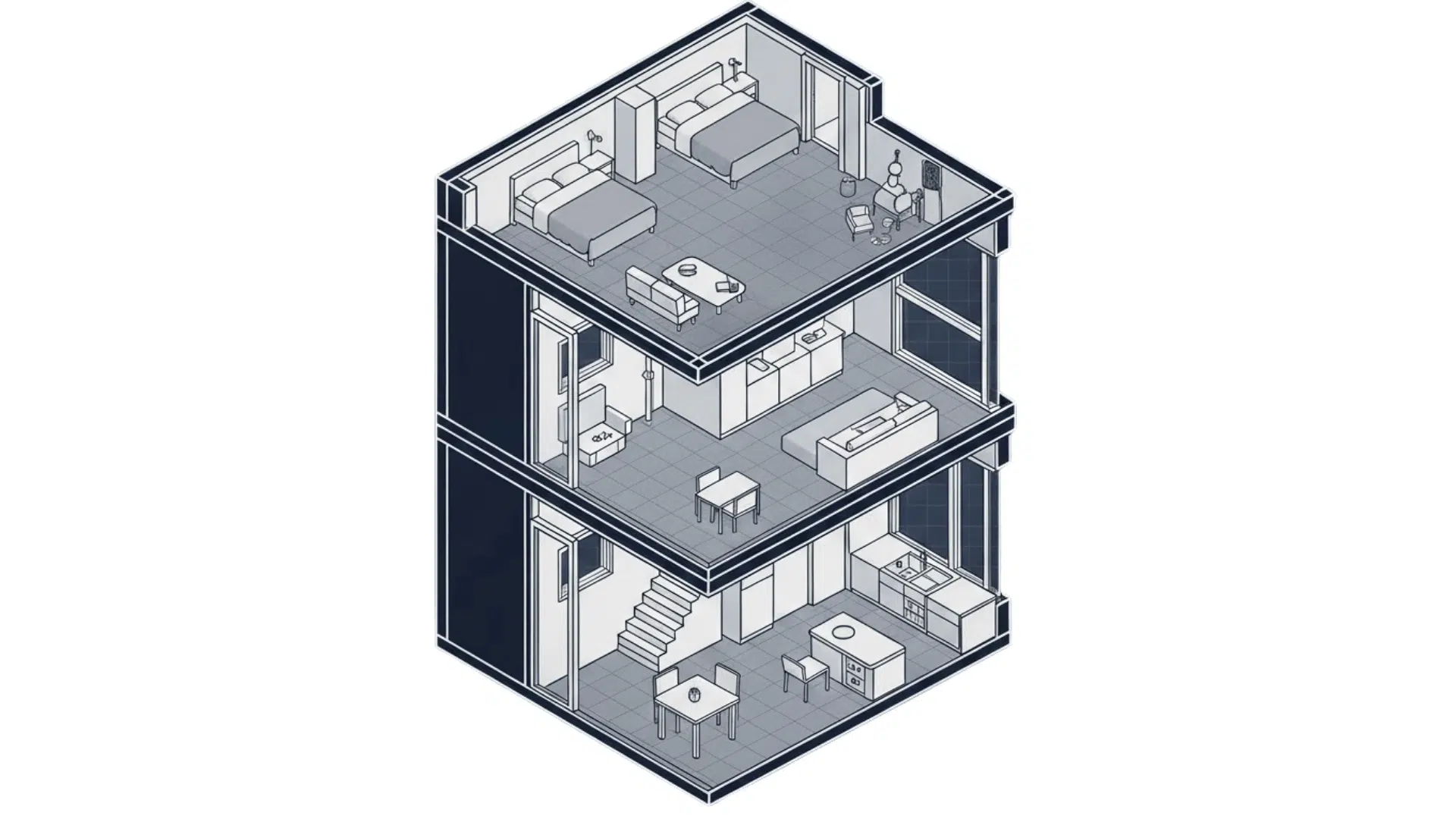
The stacked modular design uses two or more prefabricated boxes placed on top of each other. Bedrooms are usually upstairs, with living and kitchen areas below.
It provides vertical separation and privacy while keeping a small footprint. This setup works well for narrow lots or urban spaces with limited land.
The structure feels modern, efficient, and adaptable. It can also include a small balcony or rooftop deck for extra outdoor living.
13. Expandable Modular Wing Layout
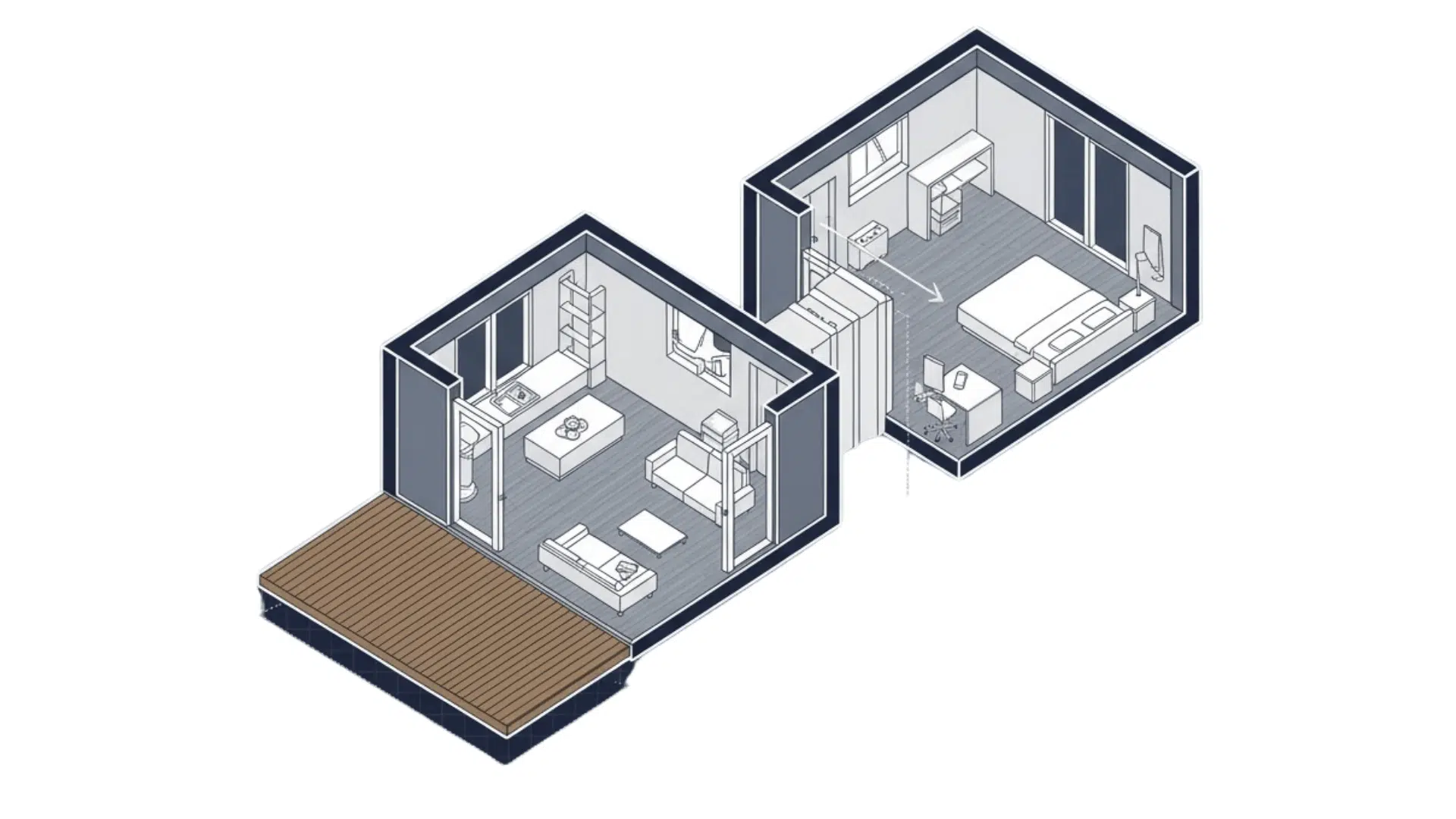
This layout starts with a main module that includes a bedroom, kitchen, and living area. A second wing or module can be added later to create a second bedroom or office.
It’s flexible and cost-effective, allowing homeowners to expand as their needs change. The modular design makes construction fast and simple.
It’s popular with growing families or anyone who wants the option to start small and add space over time.
14. Tiny Pod + ADU (Accessory Dwelling Unit) Style
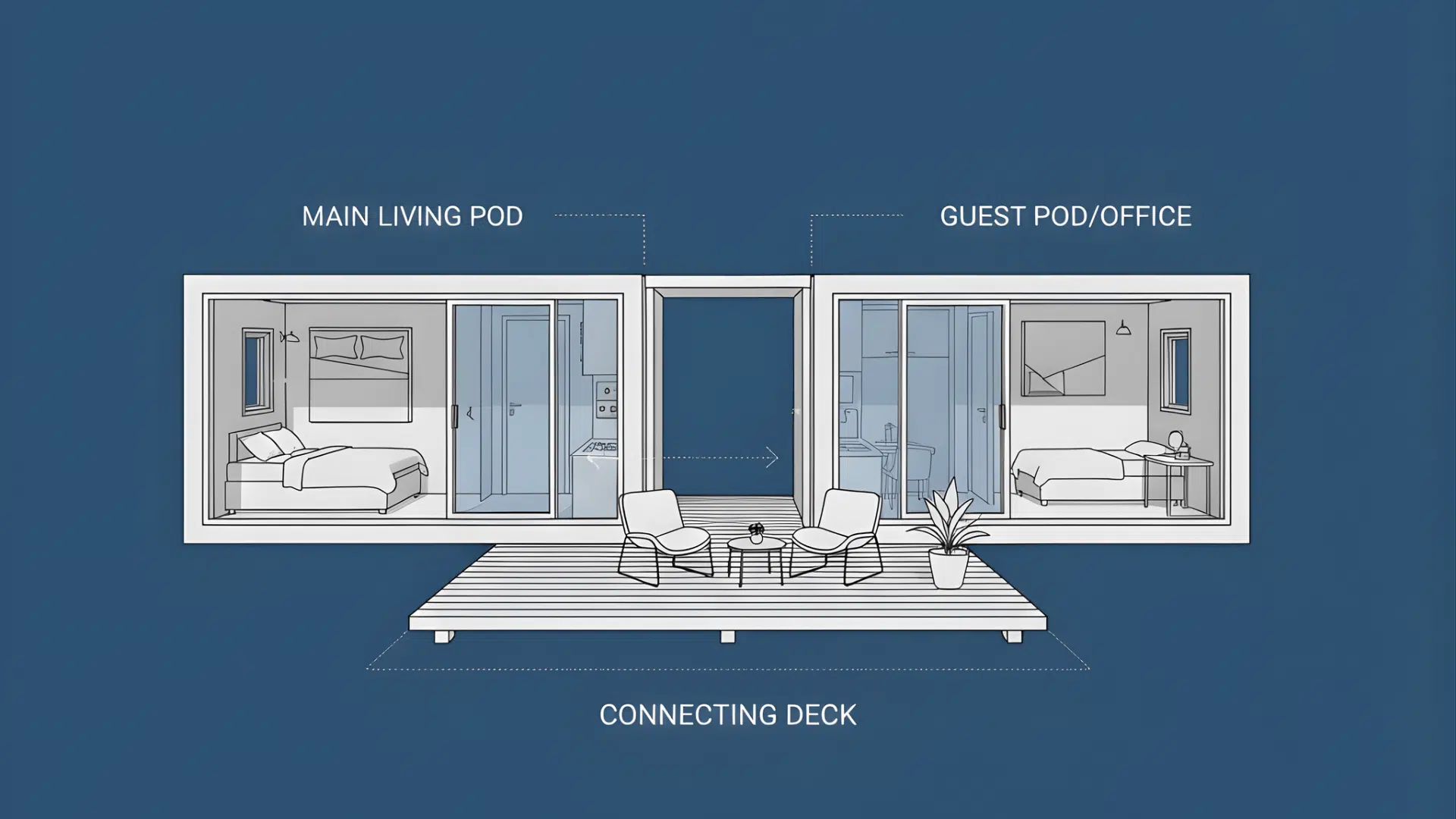
This layout uses two separate pods or mini units, one for the main living area and bedroom, and another for a guest room or office.
The pods are connected by a small deck or covered walkway. It’s a flexible setup that allows privacy and easy expansion.
Homeowners can start with one pod and add another later. This layout works well for backyard ADUs, guest suites, or shared living with independent spaces.
Cost Breakdown: Building vs. Buying
Building or buying a 2-bedroom tiny home comes with different costs depending on the method, size, and features. Here’s a simple comparison:
| Option | Estimated Cost | Build Time | Main Advantages | Things to Consider |
|---|---|---|---|---|
| DIY Build | $30,000 – $70,000 | 3–12 months | Lower upfront cost, full customization | Requires time, tools, and skills |
| Prefab / Modular Home | $70,000 – $150,000+ | 4–8 weeks | Faster build, professional quality | Limited design flexibility |
| Portable / Park Model | $80,000 – $160,000+ | 6–10 weeks | Moveable, ideal for RV parks or rentals | Often needs registration and parking space |
Additional Costs:
- Land and permits: depend on location and zoning laws.
- Utilities and hookups: water, electricity, sewage setup.
- Ongoing expenses: insurance, maintenance, property taxes.
Knowing the real costs helps you plan better and avoid surprises later. Whether you build or buy, a clear budget keeps your tiny home project practical and stress-free.
Design and Space Optimization Tips
Designing a 2-bedroom tiny home means making smart use of every space. Here are a few simple ways to make your home feel bigger and more functional:
- Built-in storage: Add drawers under beds, stairs, or seating benches to keep things organized without clutter.
- Convertible furniture: Use sofa beds, folding tables, or wall-mounted desks that can serve multiple purposes.
- Multi-use rooms: Combine spaces, such as a guest room that doubles as an office or a reading nook.
- Lighting: Choose large windows, skylights, or glass doors to let in natural light and make rooms appear larger.
- Color and decor: Go for light, neutral colors and use mirrors to reflect light and add depth.
- 3D renderings or examples: Look at real homes or visual plans before building to understand how design choices work in small spaces.
Good design makes a small home feel open, bright, and easy to live in. With the right choices, every corner can serve a purpose without feeling crowded.
Common Mistakes & How to Avoid Them
Building or planning a tiny home can be exciting, but a few common mistakes often lead to frustration later. Here’s what to watch for and how to avoid it:
| Common Mistake | How to Avoid It |
|---|---|
| Underestimating storage or walking space | Plan for built-in storage and clear pathways. Keep enough room to move, open doors, and store essentials. |
| Designing for looks instead of function | Think about how you’ll live in the space daily, not just how it appears in plans or photos. |
| Over-customizing and increasing costs | Focus on simple, functional features that add comfort without overspending. |
| Ignoring zoning or ADU regulations | Check local building and parking rules before you build or buy to avoid legal issues. |
| Choosing a layout before furniture planning | Decide on key furniture pieces first, then design around them for better space use and flow. |
Conclusion
Living small doesn’t mean living less; it’s about creating a home that truly fits your life and values. A 2-bedroom tiny home brings together comfort, function, and freedom in a way that makes daily living simpler and more meaningful.
With smart layouts, creative storage, and thoughtful design, every inch can feel open, calm, and personal.
Take a moment to picture what that could look like for you and what you’ve learned here, then imagine your own perfect version; simple, efficient, and full of purpose.
A tiny home isn’t about downsizing; it’s about upgrading how you live!

