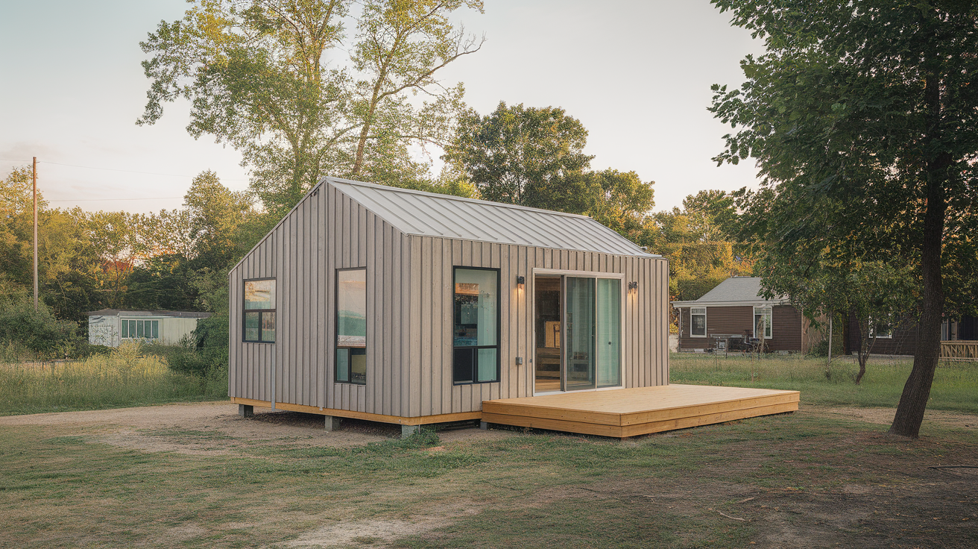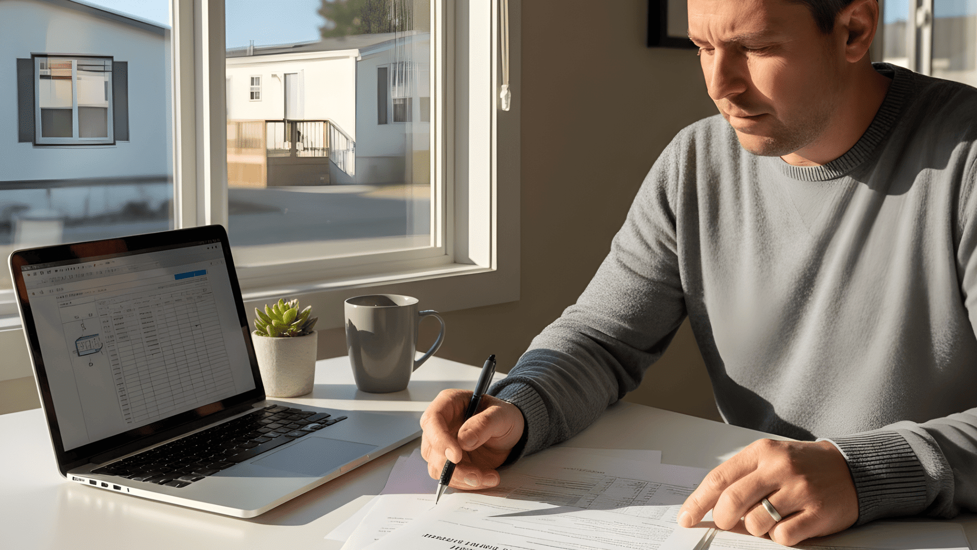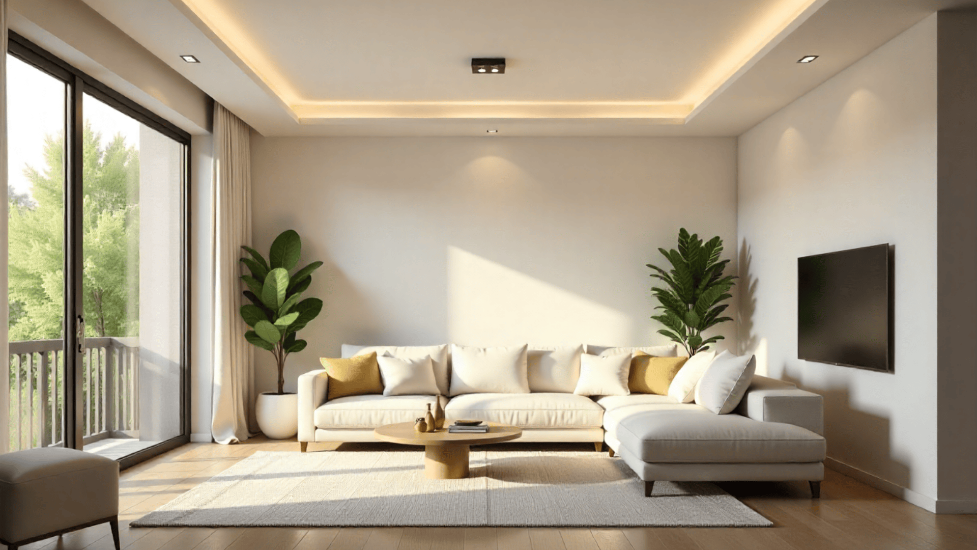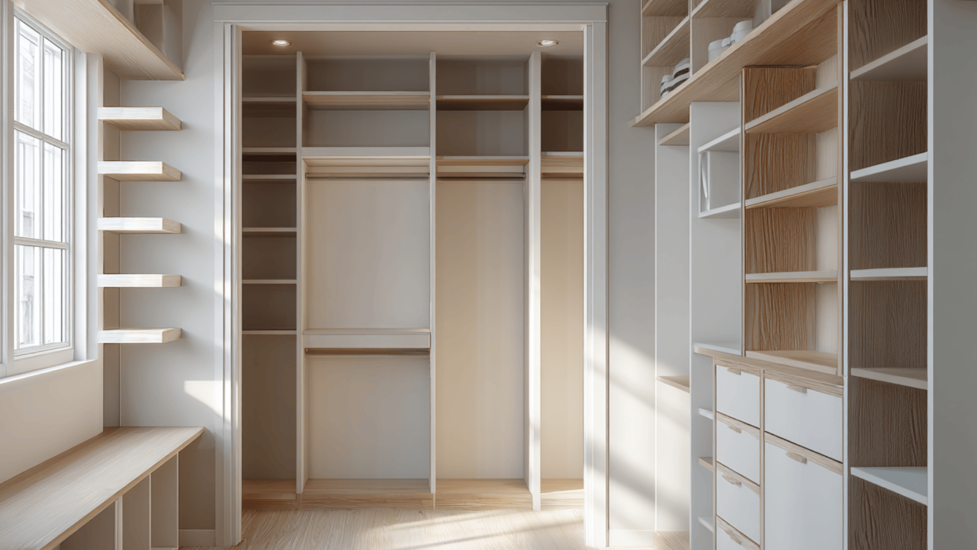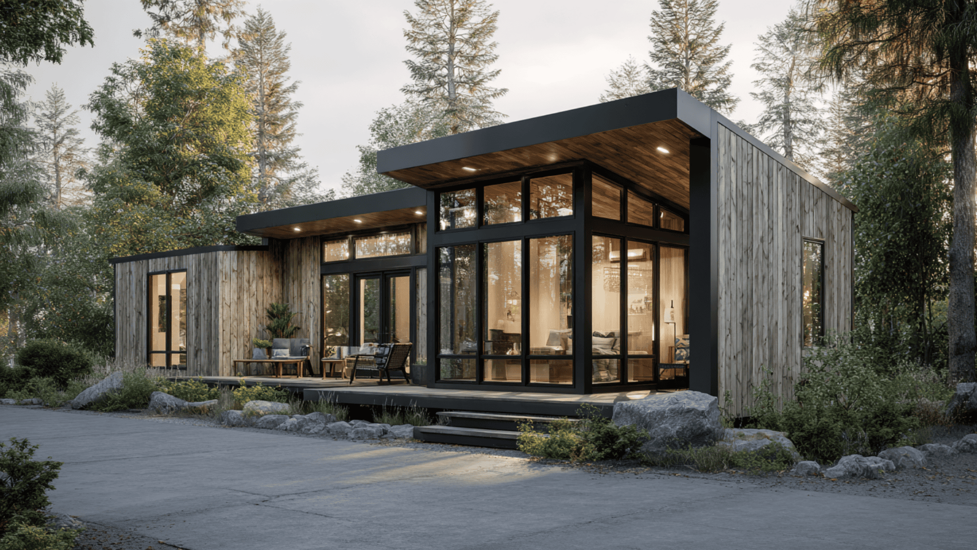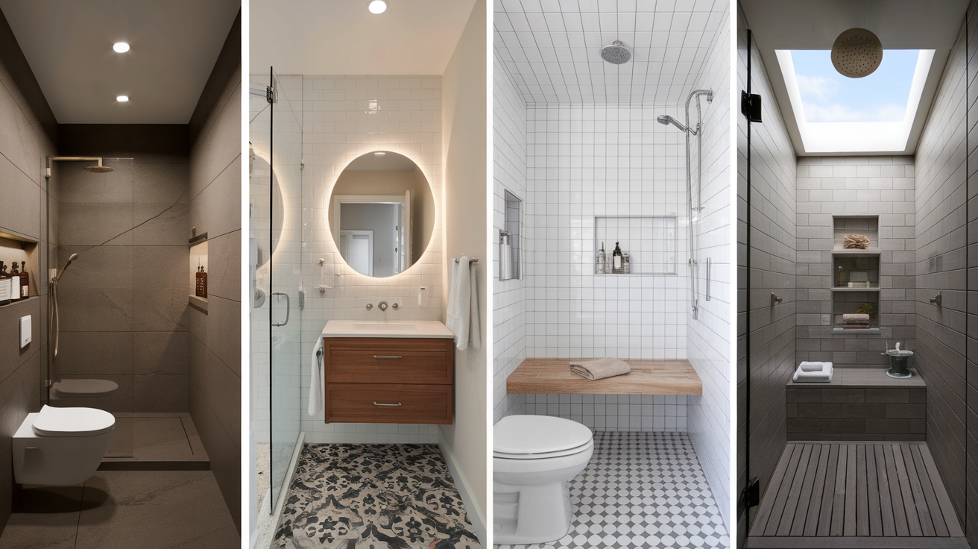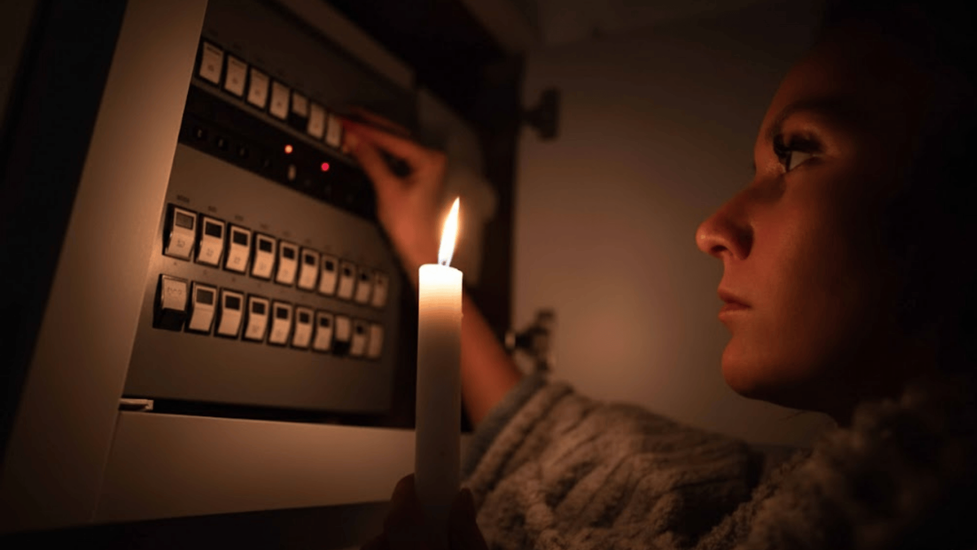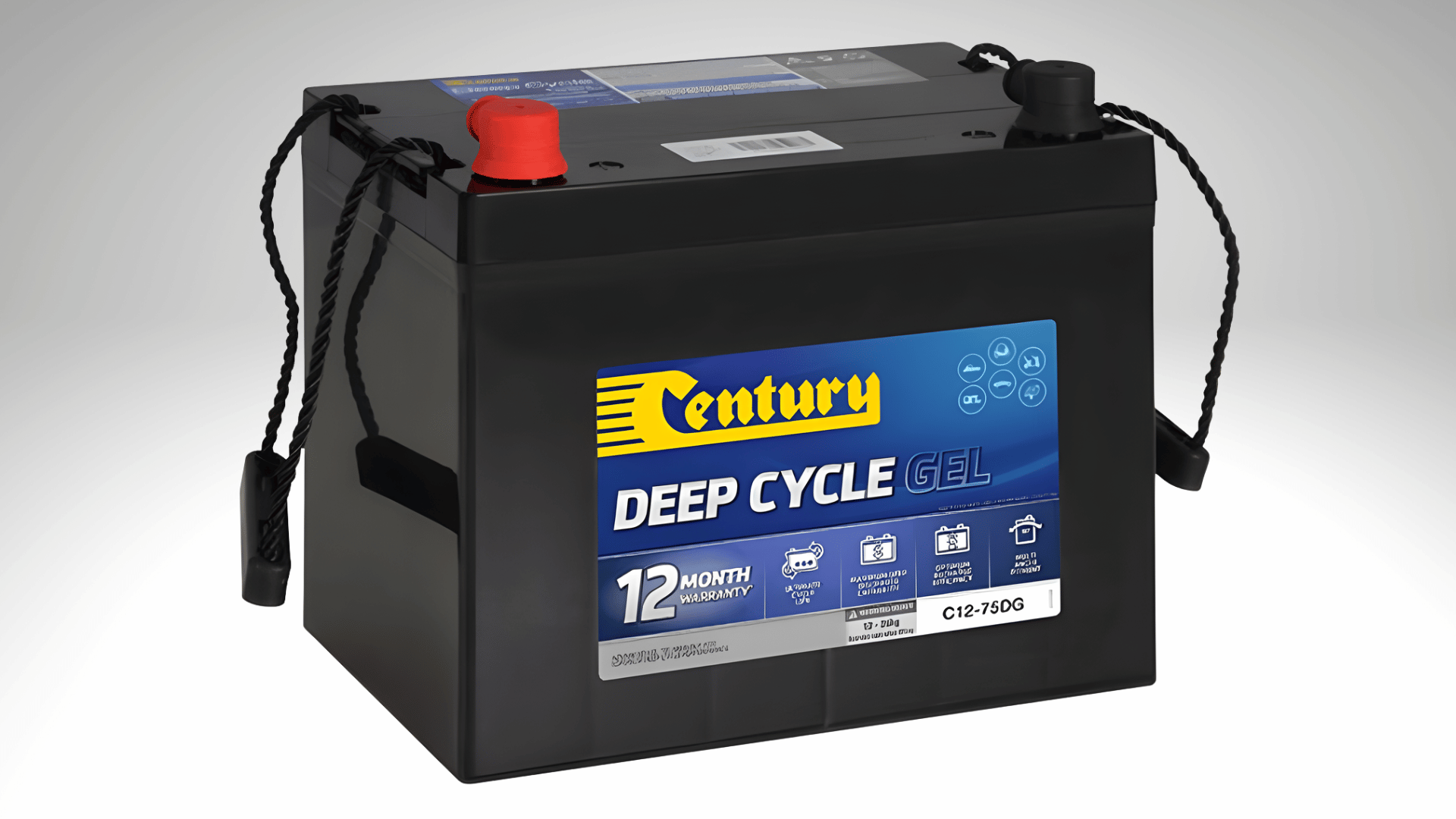Small house floor plans are all about getting the most out of a small footprint.
Instead of paying for rooms you rarely use, you focus on the spaces that truly matter: a comfy living area, a practical kitchen, and bedrooms that feel cozy, not cramped.
These homes can work for singles, couples, small families, and even downsizers who want less to clean and maintain. I love how a well-designed small home can still feel open, bright, and welcoming.
In this guide, I’ll go over different types of small house layouts, smart design tricks, and ideas for every lifestyle, so you can find a plan that actually fits the way you live, not just a number on a floor plan.
What Counts as a “Small House” Today?
A “small house” doesn’t have one exact size, but most people use the term for homes under about 2,000 square feet.
Some are much smaller, especially tiny homes and cabins. What really matters isn’t just square footage, but how smart the layout is and how well the space fits your daily life.
Key benefits of small houses include:
- Easier to clean and maintain
- Lower building and utility costs
- More eco-friendly and energy-efficient
- Encourages simpler, less cluttered living
- Feels cozy and personal, not overwhelming
Popular Types Of Small House Floor Plans
Small house floor plans come in many shapes and sizes, but they all focus on smart use of space.
1. Compact Studio City Nest (350–450 Sq Ft)
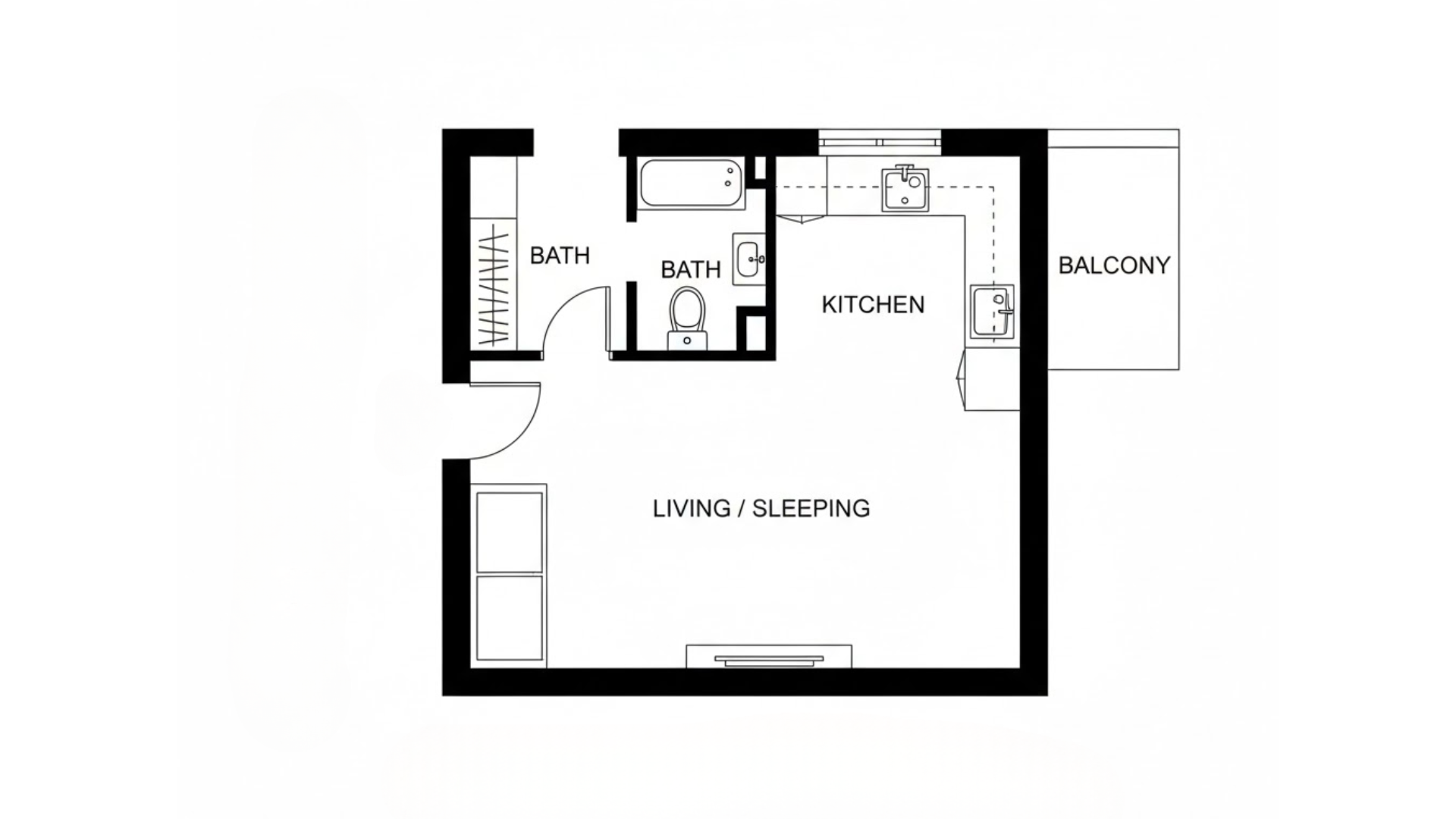
Perfect for someone living alone who wants a simple, cozy setup. You walk into an open space with a small kitchen along one wall, a compact living area, and a bed tucked into a corner.
A sliding door to a tiny balcony makes the room feel bigger and brighter. Storage is built into wall units and under the bed for a clean, uncluttered look.
2. One-Bedroom Open-Concept Starter Home (500–650 Sq Ft)
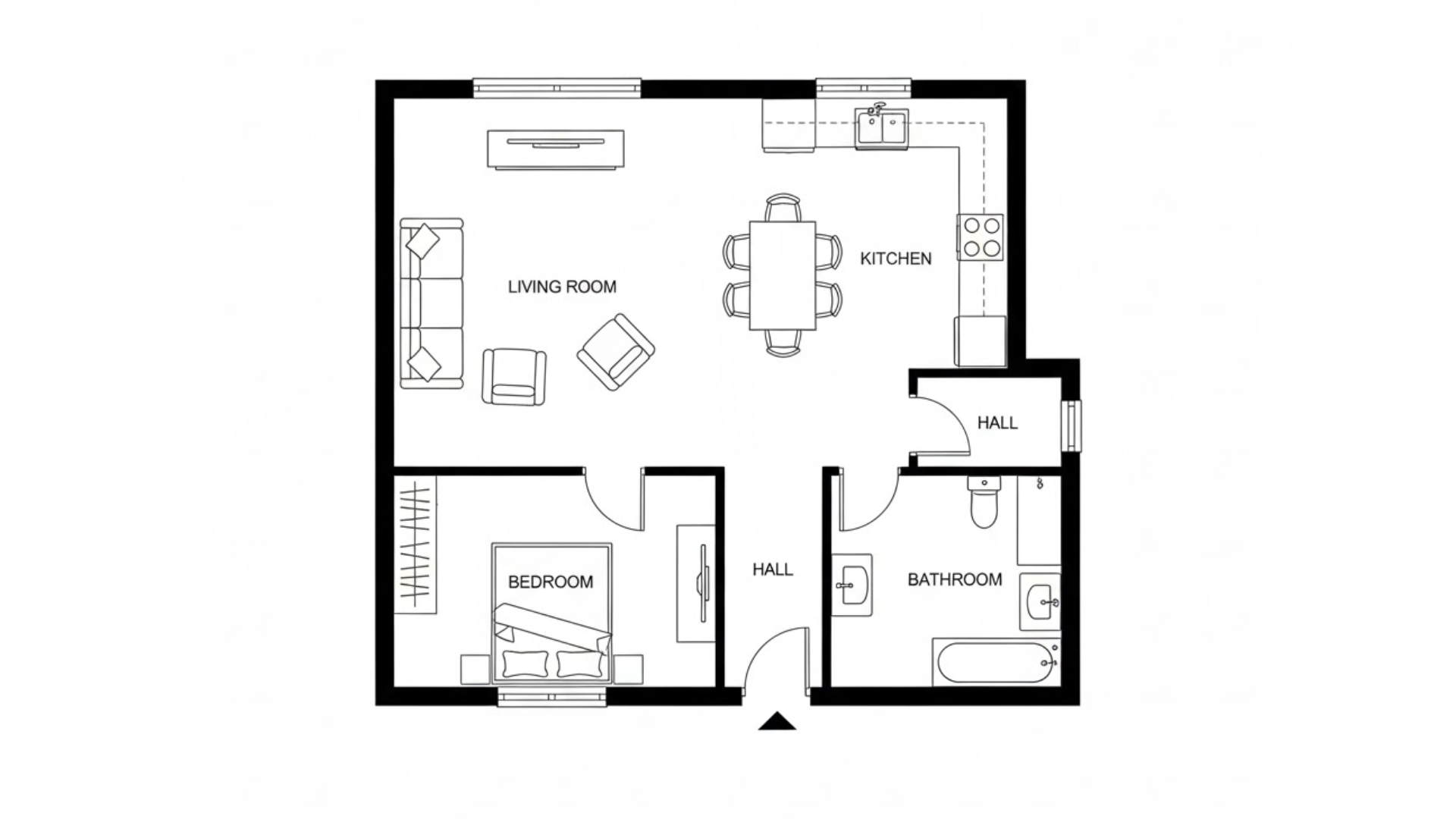
This layout gives you a separate bedroom while staying small and budget-friendly. You enter a bright, open living area where the kitchen, dining, and sofa share one space.
A short hall leads to the bedroom and bathroom, with a stacked laundry unit nearby. Large windows keep everything light and airy, making it great for first-time owners or long-term renters.
3. One-Bedroom With Office Nook (600–750 Sq Ft)
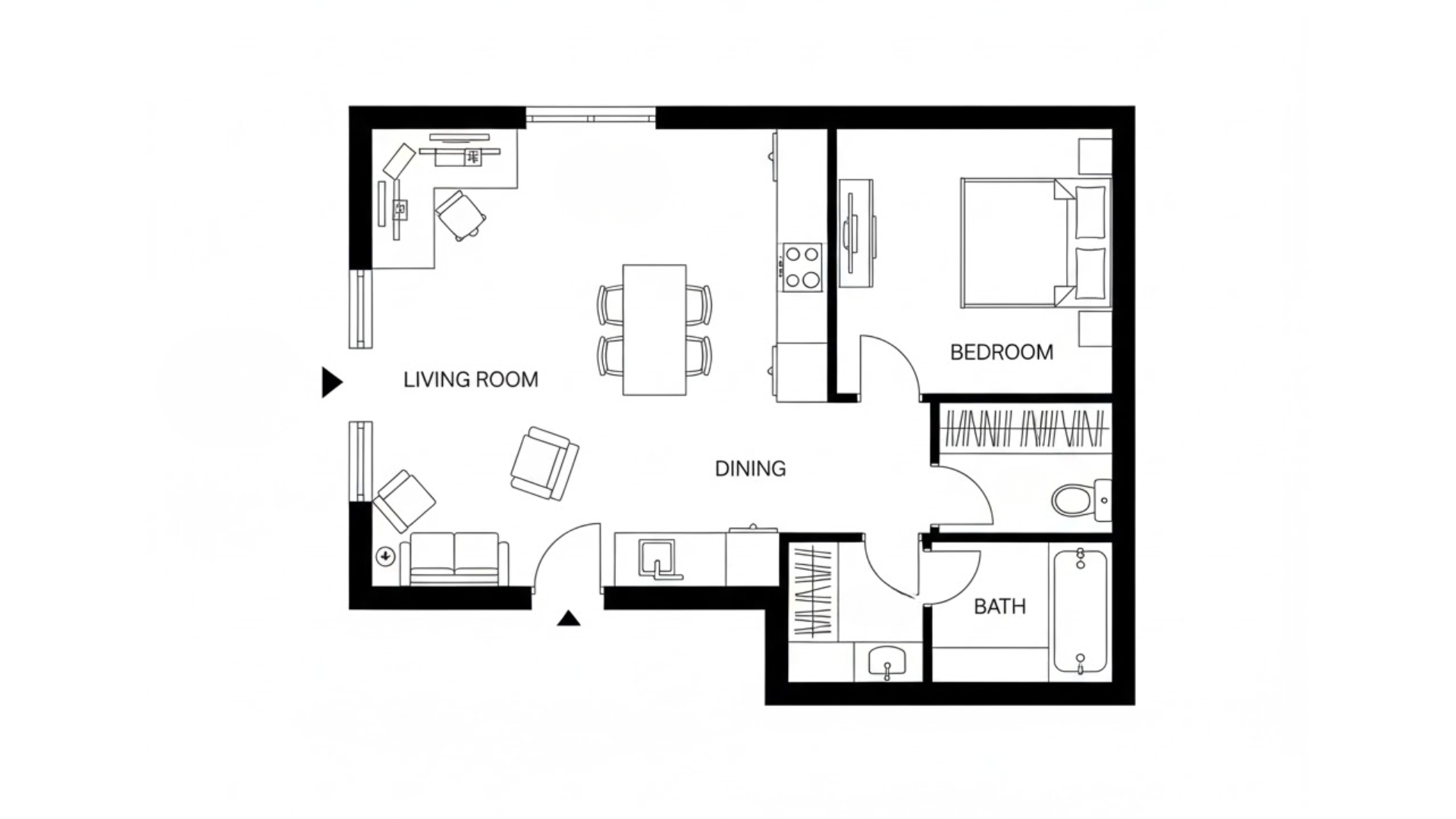
If you work from home, this plan adds a small built-in office zone without needing a full extra room. The open main area includes a simple kitchen and seating area.
A desk with shelves sits along a wall or near the entry, forming a compact workspace. The bedroom has room for a queen bed and a dresser, with one easy-to-reach bathroom off the hall.
4. Side-by-Side Two-Bedroom Cottage (700–850 Sq Ft)
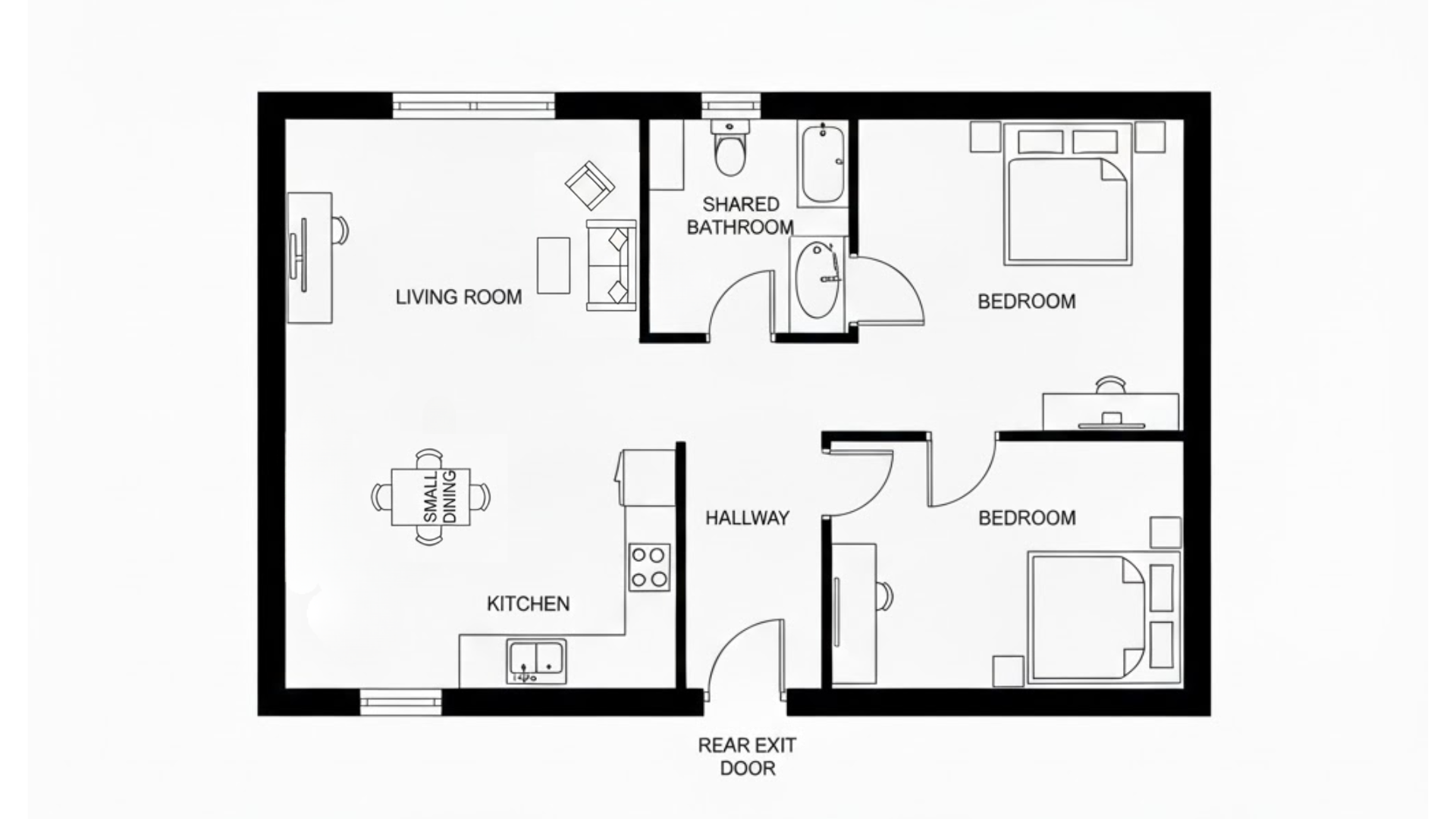
Great for small families or roommates who share spaces. The living room and kitchen sit at the front, forming a friendly social zone.
Two bedrooms sit side by side at the back, with a bathroom between them or off a short hall. A small island or breakfast bar makes the kitchen more useful, and a back door opens to a patio or yard.
5. Split-Bedroom Two-Bedroom Plan (800–900 Sq Ft)
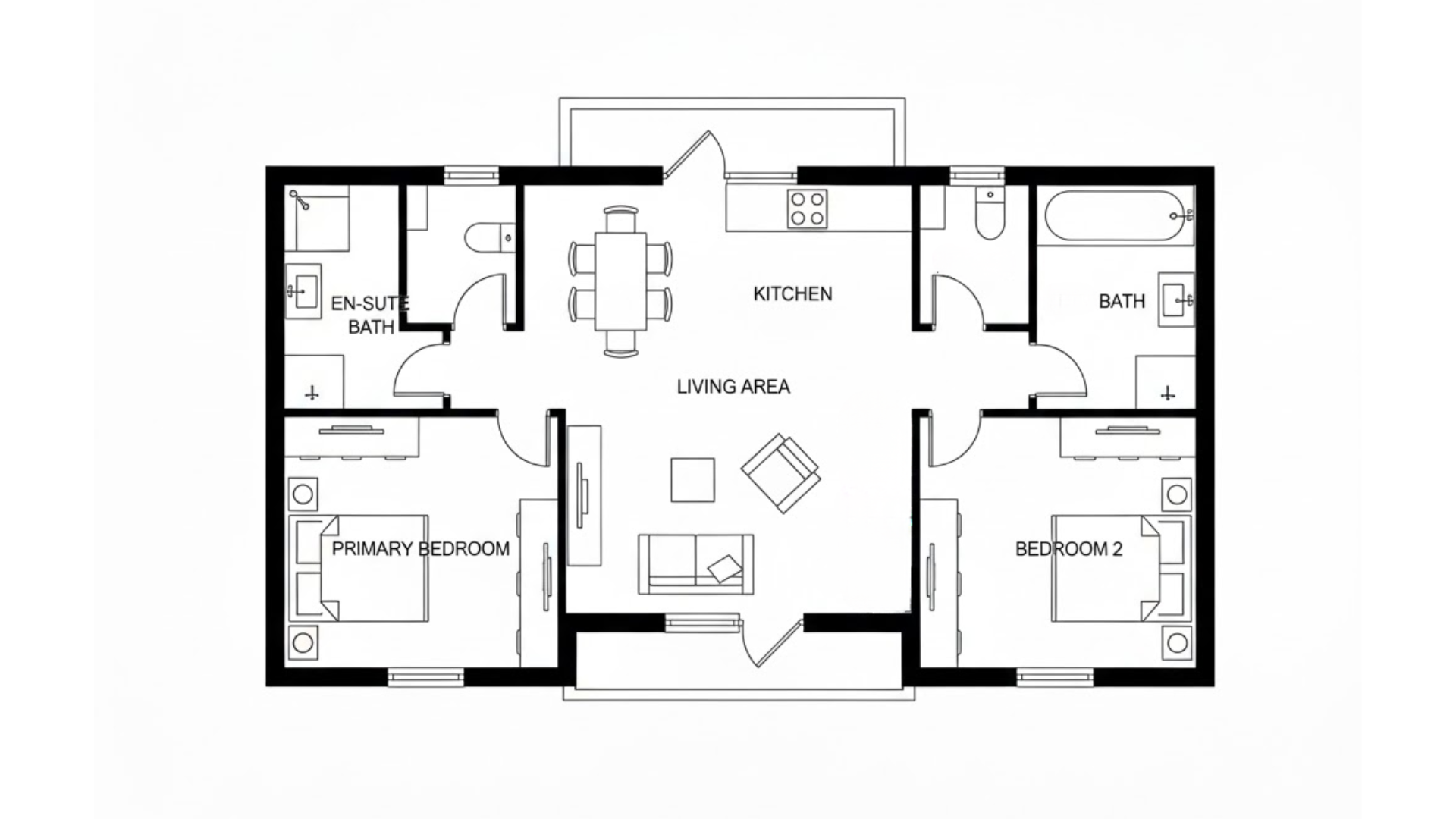
Here, bedrooms sit on opposite sides of the living area for more privacy. The center of the home is an open living room and kitchen that acts like a hub.
The main bedroom may have a small attached bathroom, while the second bedroom uses a hall bath. A simple front porch or deck off the living room adds outdoor space without a big footprint.
6. Two-Bedroom With Central Kitchen Core (850–950 Sq Ft)
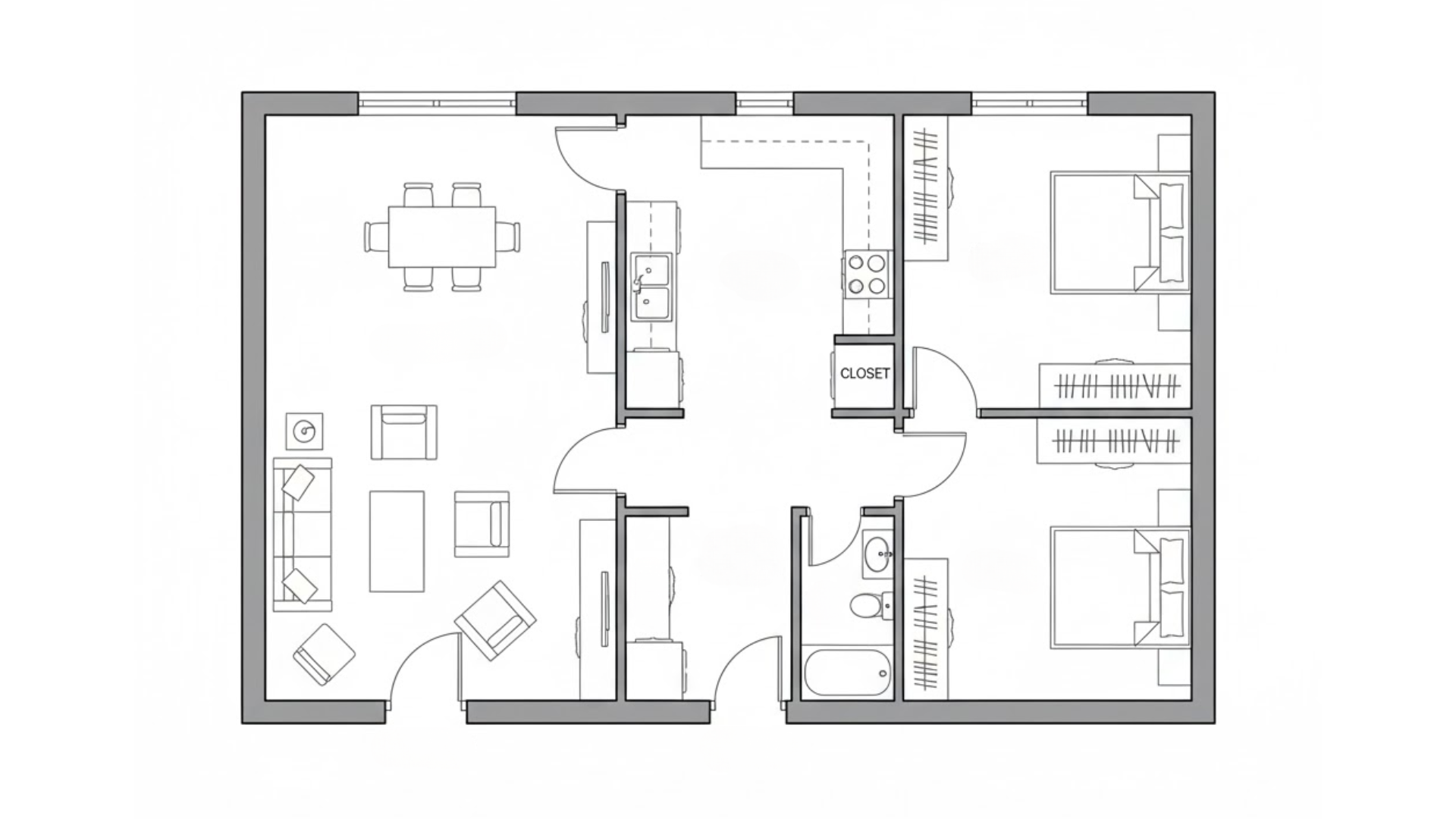
This plan puts the kitchen in the center, like the heart of the home. On one side, you have living and dining; on the other, two bedrooms and a shared bathroom.
A pantry or storage wall behind the kitchen keeps counters clear. The layout is great for narrow lots and makes it easy to serve meals and keep an eye on kids or guests.
7. Narrow-Lot Two-Story Home (900–1,050 Sq Ft)
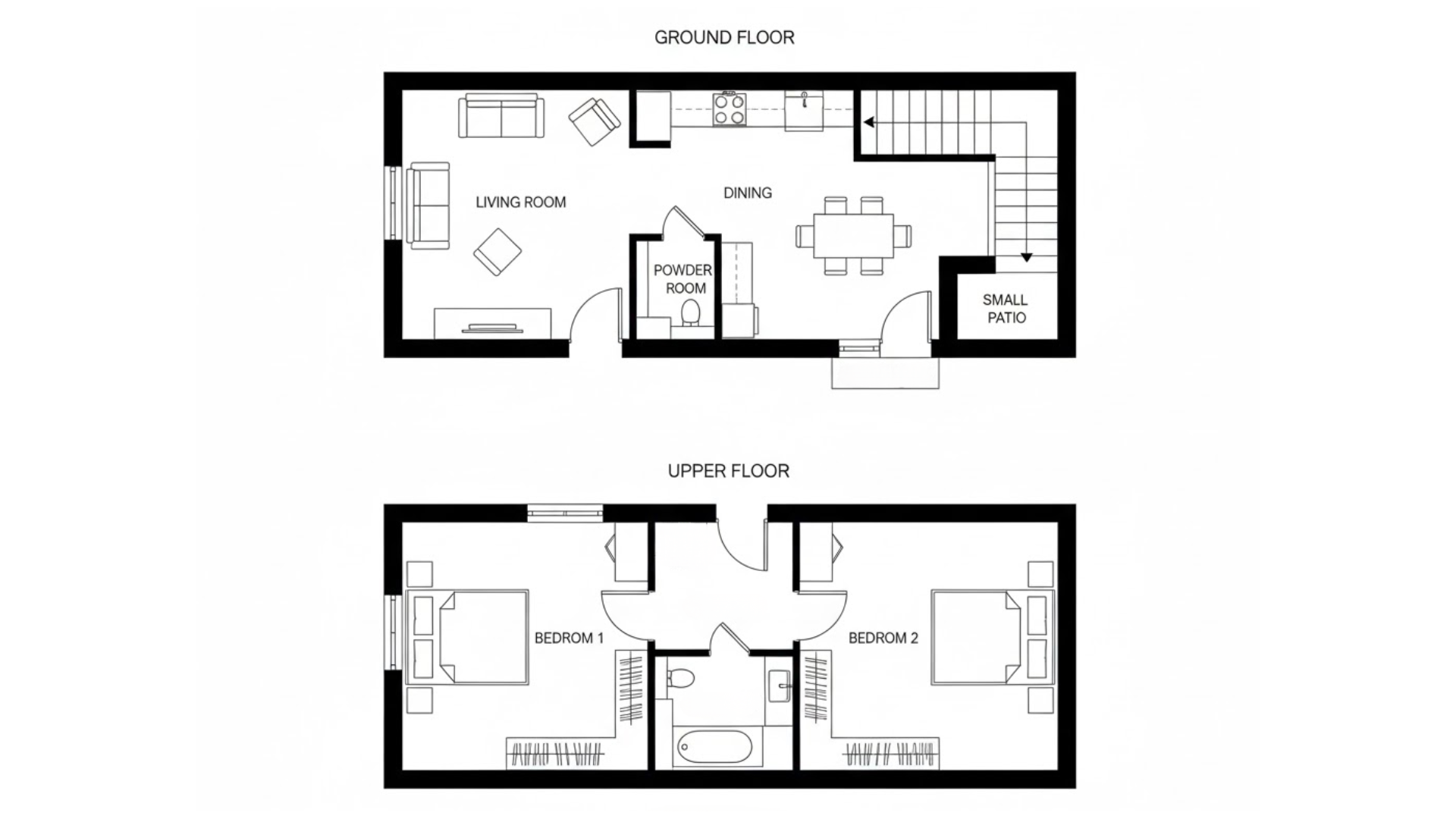
Designed for tight city lots where space is limited. The first floor usually holds the entry, living room, kitchen, and a small powder room. Upstairs, you’ll find two or three bedrooms and a full bath.
Tall front and back windows bring in light without needing wide side yards. Some versions add a small balcony or rooftop terrace for extra outdoor living.
8. Three-Bedroom Compact Ranch (1,000–1,200 Sq Ft)
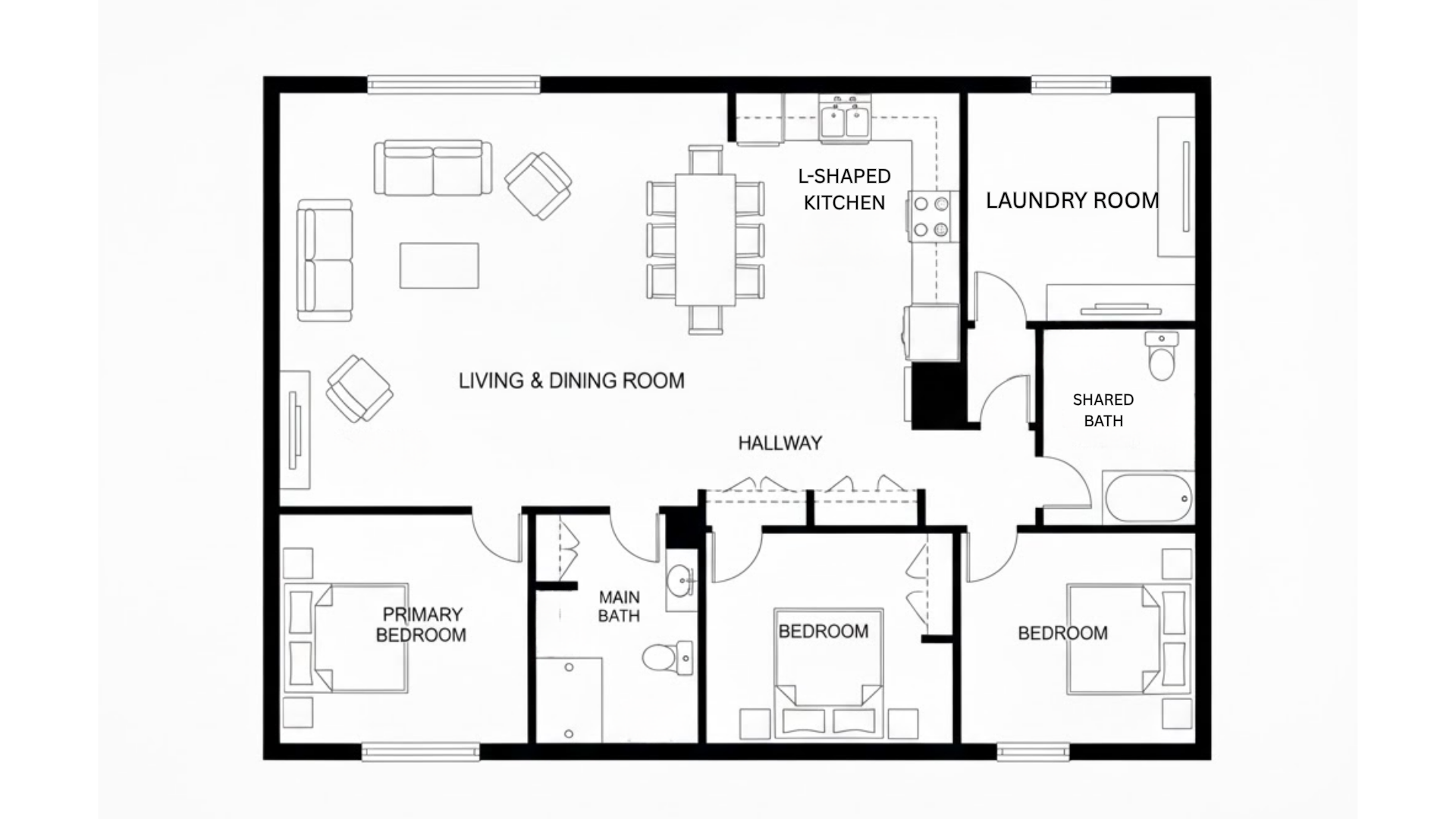
Everything is on one level, which is great for kids, pets, and older adults. A combined living and dining area flows into a simple L-shaped kitchen.
A short hallway leads to three bedrooms and one or two bathrooms. Near the back door, you might find a small laundry area and a bench with hooks for shoes and coats, making daily life easier.
9. U-Shaped Courtyard Plan (900–1,100 Sq Ft)
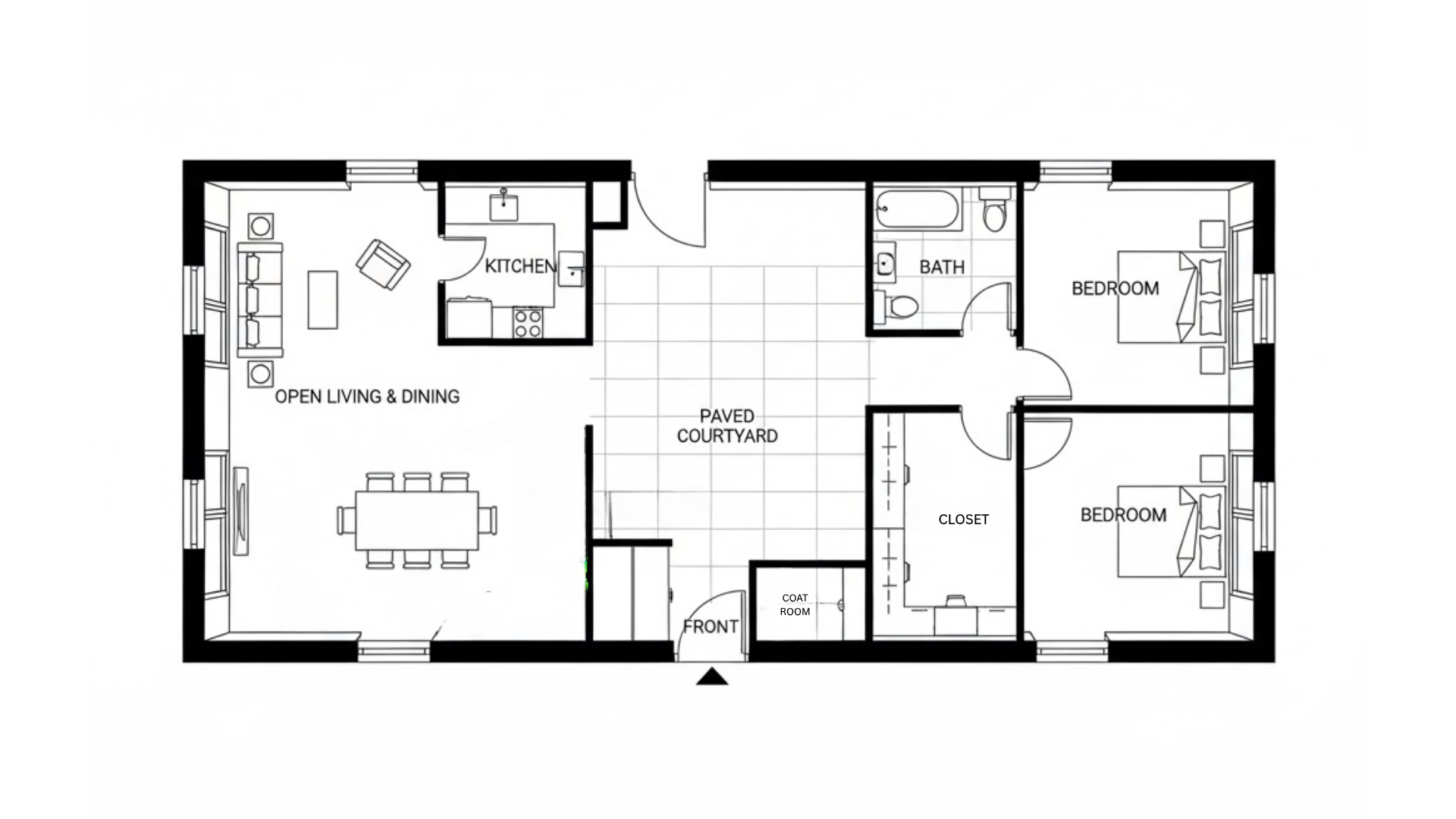
This layout wraps around a small central patio, so many rooms face a private outdoor area. The kitchen and living room line one side of the “U,” while the bedrooms line the other.
Glass doors from the living area open to the courtyard, making the home feel bigger and more open. It’s great if you want an outdoor space that feels calm and hidden from the street.
10. L-Shaped Indoor-Outdoor Plan (850–1,050 Sq Ft)
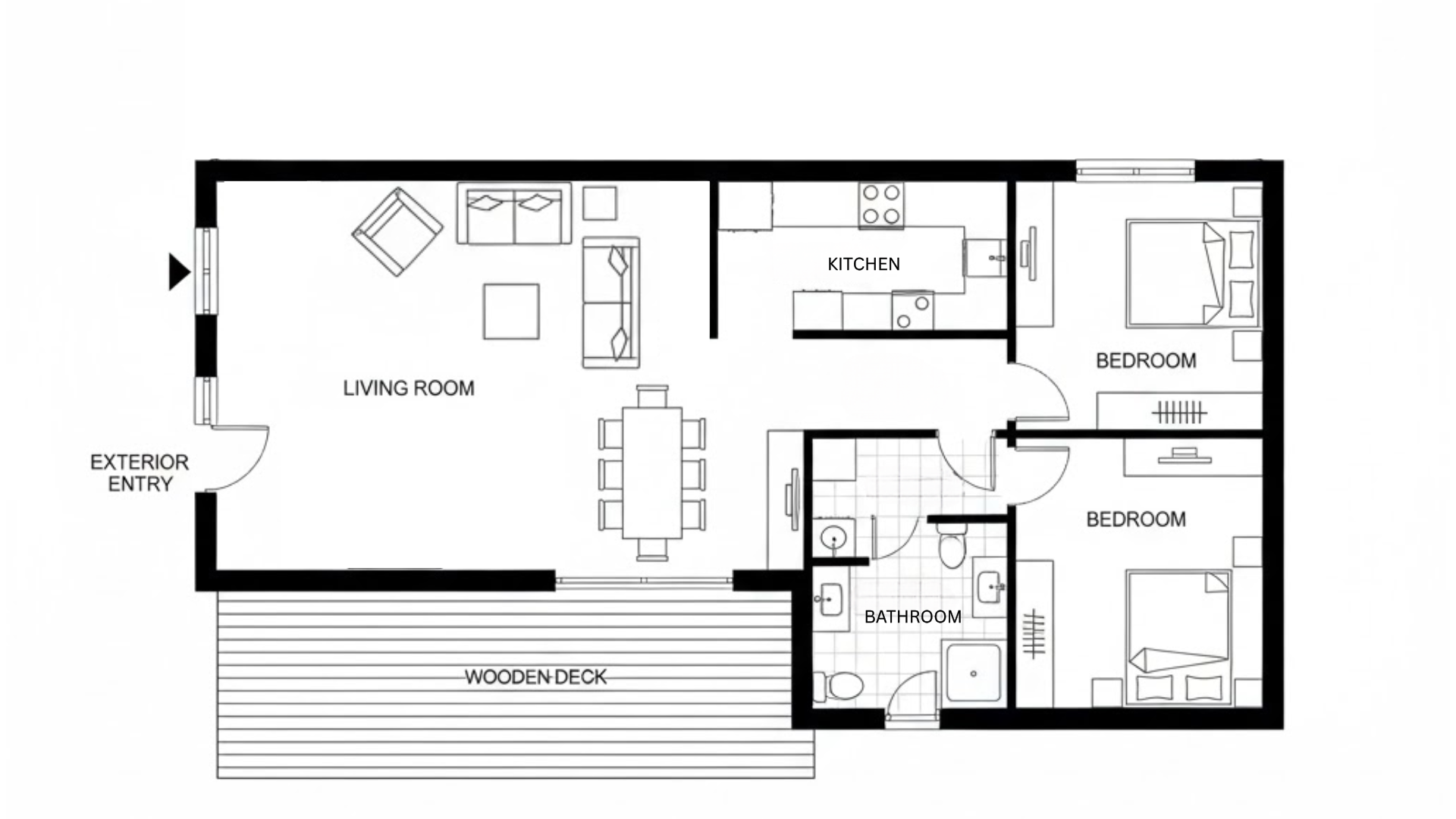
An L-shaped home hugs a corner of the yard and creates a cozy outside zone. One leg holds the living room and kitchen; the other holds bedrooms and a bathroom.
A sliding door opens from the living room to a deck or patio inside the L, giving you a sheltered spot for a table or chairs. It’s perfect if you love being outside but still want privacy and protection from the wind.
11. Tiny House With Sleeping Loft (300–450 Sq Ft)
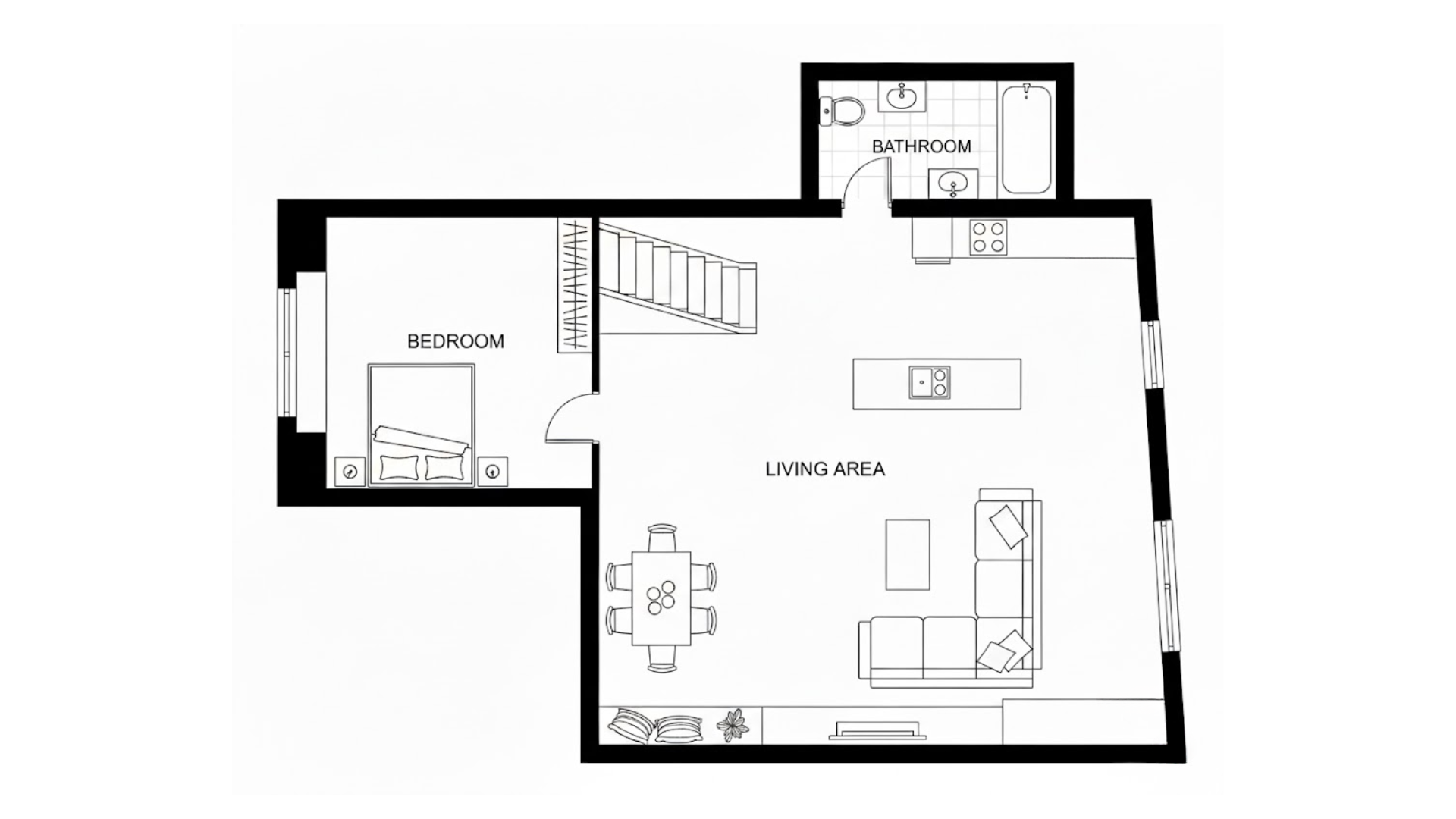
This classic tiny house plan fits everything into a very small footprint. The main level has a compact kitchen, a small seating area, and a bathroom with a shower.
Above, a ladder or narrow stairs lead to a snug sleeping loft for a mattress and a few shelves. High ceilings and big windows keep it from feeling cramped, and built-in benches and cabinets hide storage.
12. Cabin-Style Small House With Big Porch (500–700 Sq Ft)
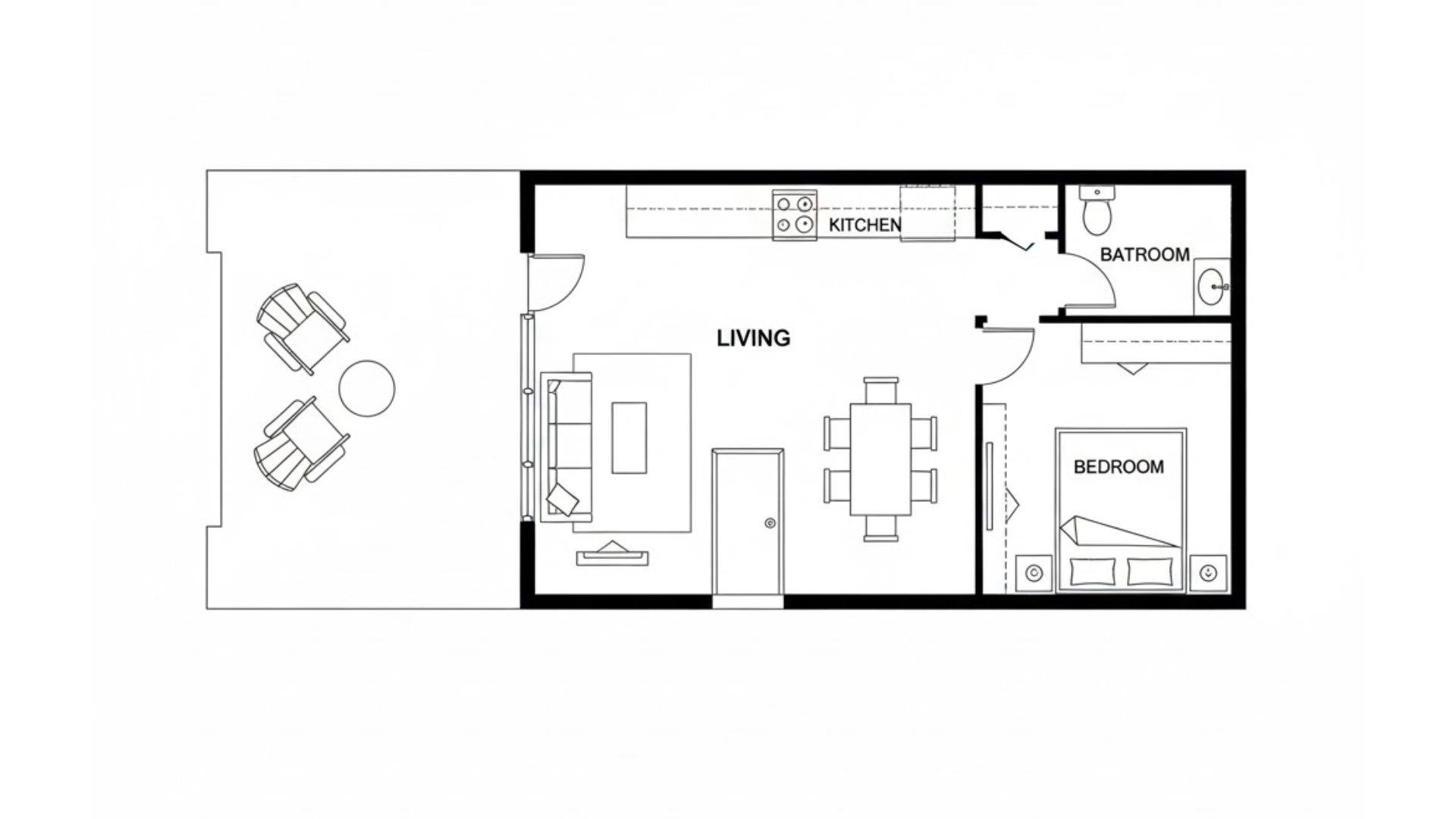
Ideal as a vacation cabin or peaceful full-time home. Inside, a combined living and dining space sits by a simple kitchen along one wall. A bedroom at the back overlooks nature, with a small bathroom nearby.
The wide covered porch is the star, acting as an outdoor living room for reading, chatting, or watching the view. It works especially well on wooded or rural lots.
13. Backyard ADU Studio (350–500 Sq Ft)
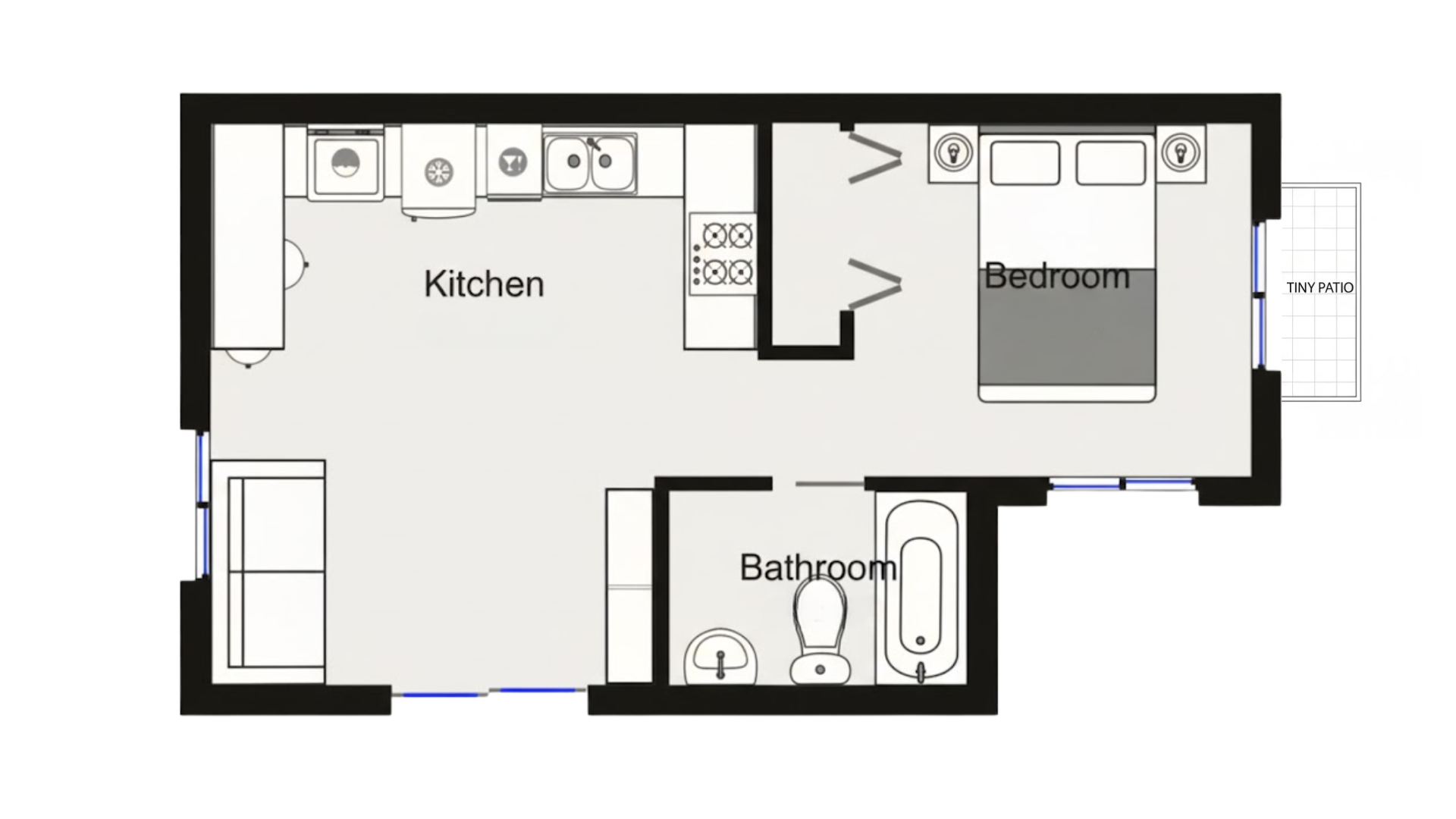
An ADU is a small home built on the same lot as a main house. In this studio layout, you step into an open space with a kitchenette, sleeping zone, and small living area.
A bathroom sits to one side, and glass doors may open to a tiny patio. It’s perfect for guests, grown children, or rental income, offering privacy while staying close to the main home.
14. Work-From-Home Two-Bedroom Flex Plan (800–950 Sq Ft)
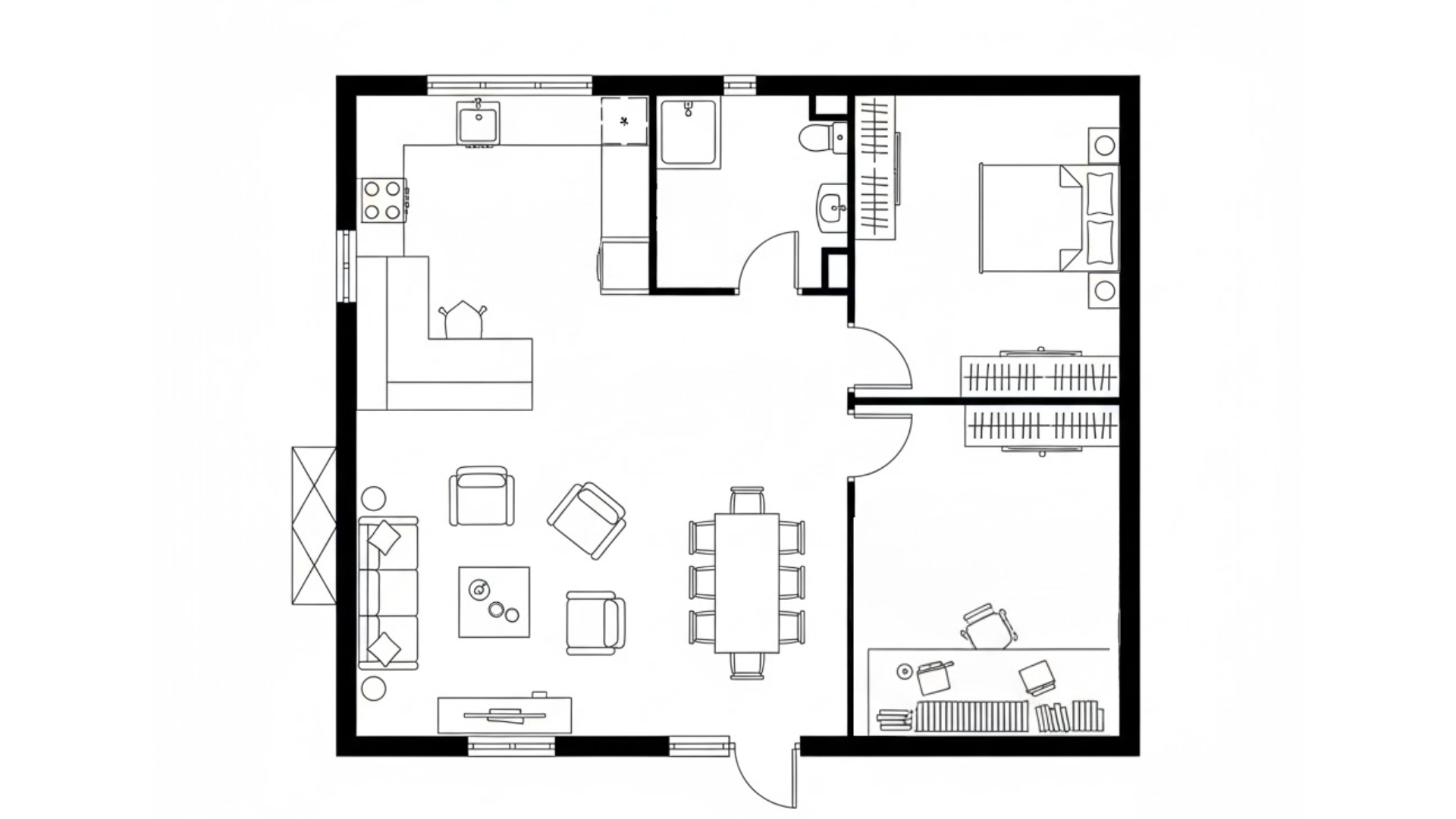
This design gives you a real work zone without needing a bigger house. The front has an open living area and kitchen with a small dining corner.
One bedroom is the main sleeping room, while the second is set up as an office with built-in shelves and a desk. A single hall bath serves both rooms, and a side door near the office can lead to a small patio for breaks.
15. Multigenerational Small Home With Suite (950–1,100 Sq Ft)
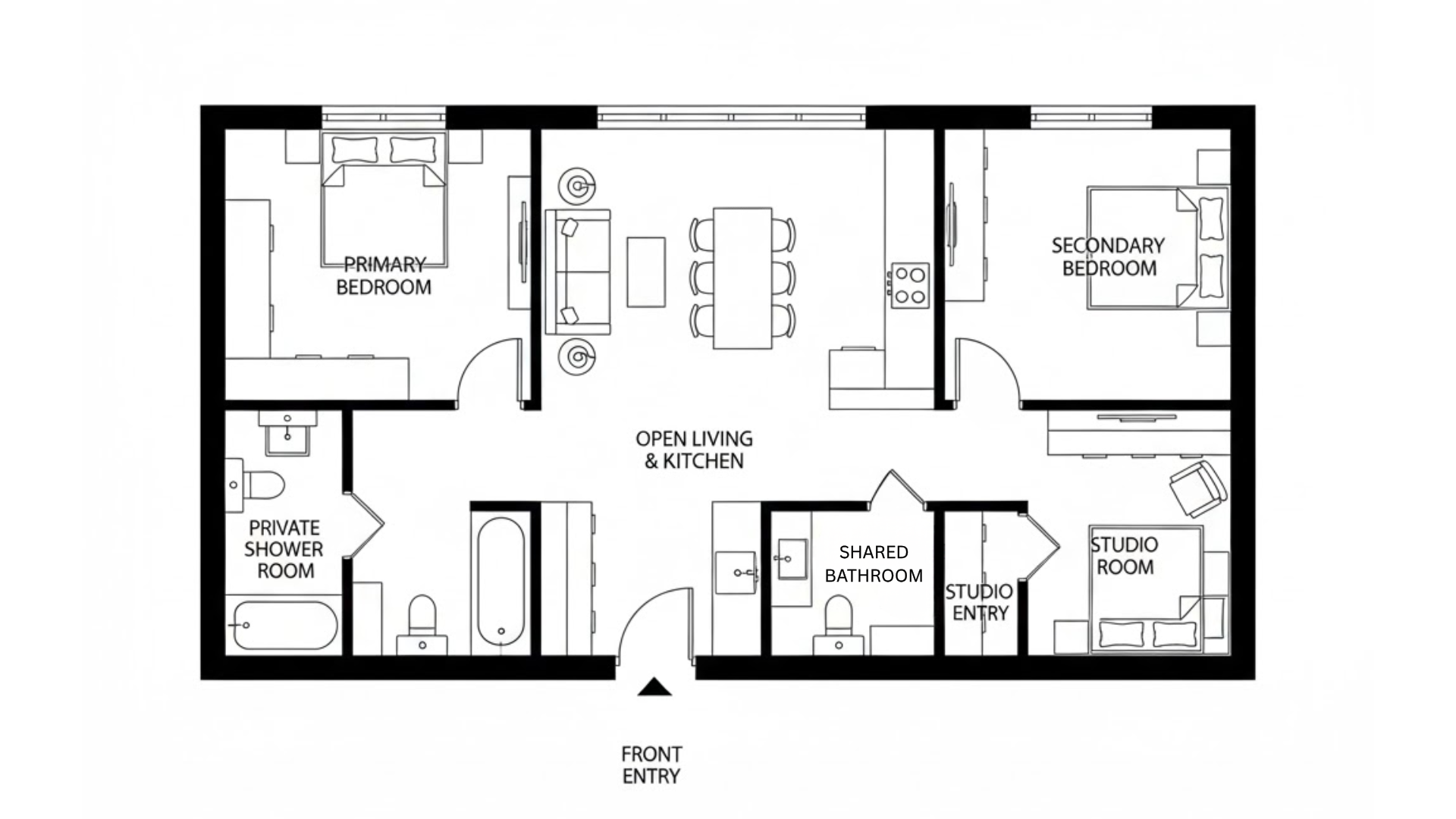
This plan fits two generations into a compact layout. The center holds an open living, dining, and kitchen space. On one side is the main bedroom with a small private bath.
On the other side, there’s a second bedroom plus a third room that can act as a tiny “granny suite” or guest room, often close to a shared bath. A separate outside door for that room can add independence.
Smart Design Features To Look For In Any Small House Plan
In a small home, every corner has a job. The right design features can make your place feel bigger, brighter, and easier to live in.
| Design Feature | Why It Helps In A Small Home | Simple Tip |
|---|---|---|
| Open-Concept Living | Fewer walls make rooms feel larger and more social. | Combine kitchen, dining, and living into one open space. |
| Big Windows & Good Light | Natural light makes small rooms feel open, not cramped. | Place larger windows in the living area and near the dining table. |
| Smart Vertical Storage | Using wall height frees up floor space. | Add tall shelves, high cabinets, and wall hooks wherever you can. |
| Multi-Purpose Furniture | One piece can do two or three jobs. | Try sofa beds, fold-out tables, and storage benches. |
| Built-In Storage | Built-ins are slimmer and neater than bulky furniture. | Add built-ins under stairs, by windows, and in hallways. |
| Short, Simple Hallways | Less wasted space means more room in the main areas. | Pick plans where rooms connect directly with short halls. |
| Clear Traffic Flow | Easy movement makes the home feel calm and organized. | Avoid layouts where you must walk through one room to reach another. |
| Indoor-Outdoor Connection | Decks and patios act like extra “rooms” outside. | Look for sliding doors to a porch or small patio from the living area. |
| Efficient Kitchen Layout | A smart kitchen saves time and steps. | Choose an L-shape, U-shape, or galley with everything close at hand. |
| Compact Laundry Solutions | Laundry tucked away keeps things tidy. | Use stacked units in a closet or nook with shelves above. |
| Thoughtful Bathroom Design | A good layout makes even a tiny bath feel usable. | Use corner sinks, sliding doors, and wall shelves to save space. |
| Flexible “Bonus” Nooks | Small nooks can change use over time. | Turn alcoves into a desk area, reading corner, or kids’ homework spot. |
When you focus on these smart features, a small house can feel surprisingly roomy and easy to live in.
How To Choose The Right Small House Floor Plan For Your Lifestyle
Choosing a small house floor plan isn’t just about square feet; it’s about how you live every day and what you actually use.
- Think about who will live there now and in a few years.
- Choose only the bedrooms and bathrooms you truly need.
- Decide if you need a quiet spot for work or study.
- Match the plan to your lot, light, and views.
- Check storage, laundry, and hallway space so nothing feels cramped.
When the layout matches your real life, a small home feels comfortable, not tight. Focus on how it will work day to day, not just how it looks in the drawing.
Conclusion
Choosing a small house floor plan is really about choosing how you want to live.
When the layout fits your daily routine, even a smaller home can feel open, calm, and complete.
Think about who you are, what you do each day, and which spaces actually matter to you. Then look for plans with smart storage, good light, and rooms that can do more than one job.
You don’t need a huge house to feel comfortable; you just need square feet that work hard for you.
If you found this helpful, share it or leave a comment with your dream small house style!

