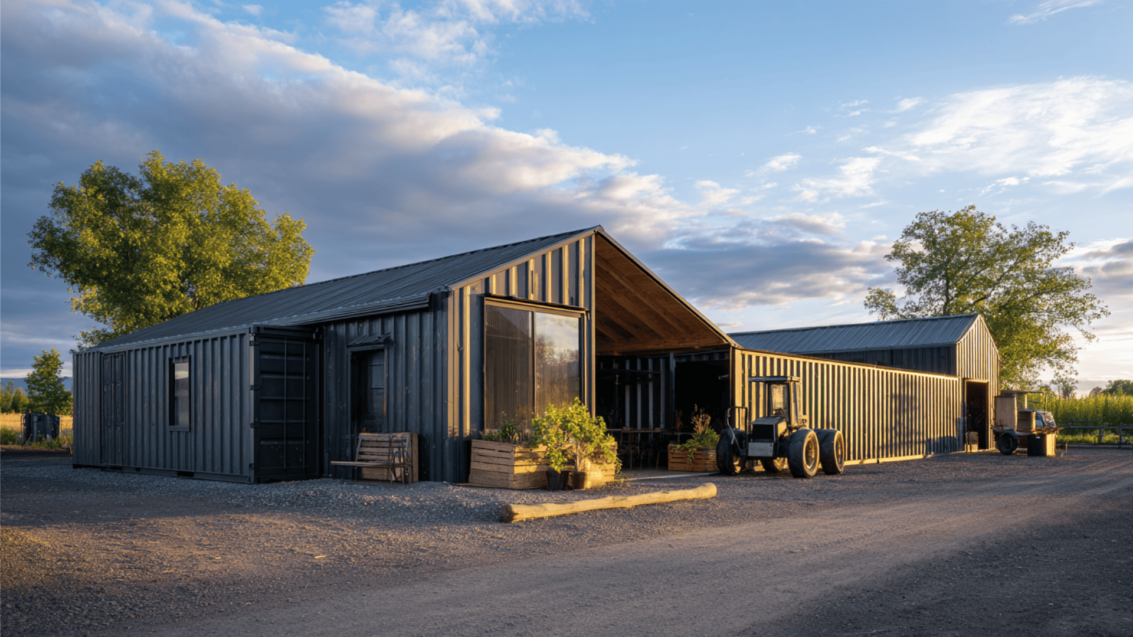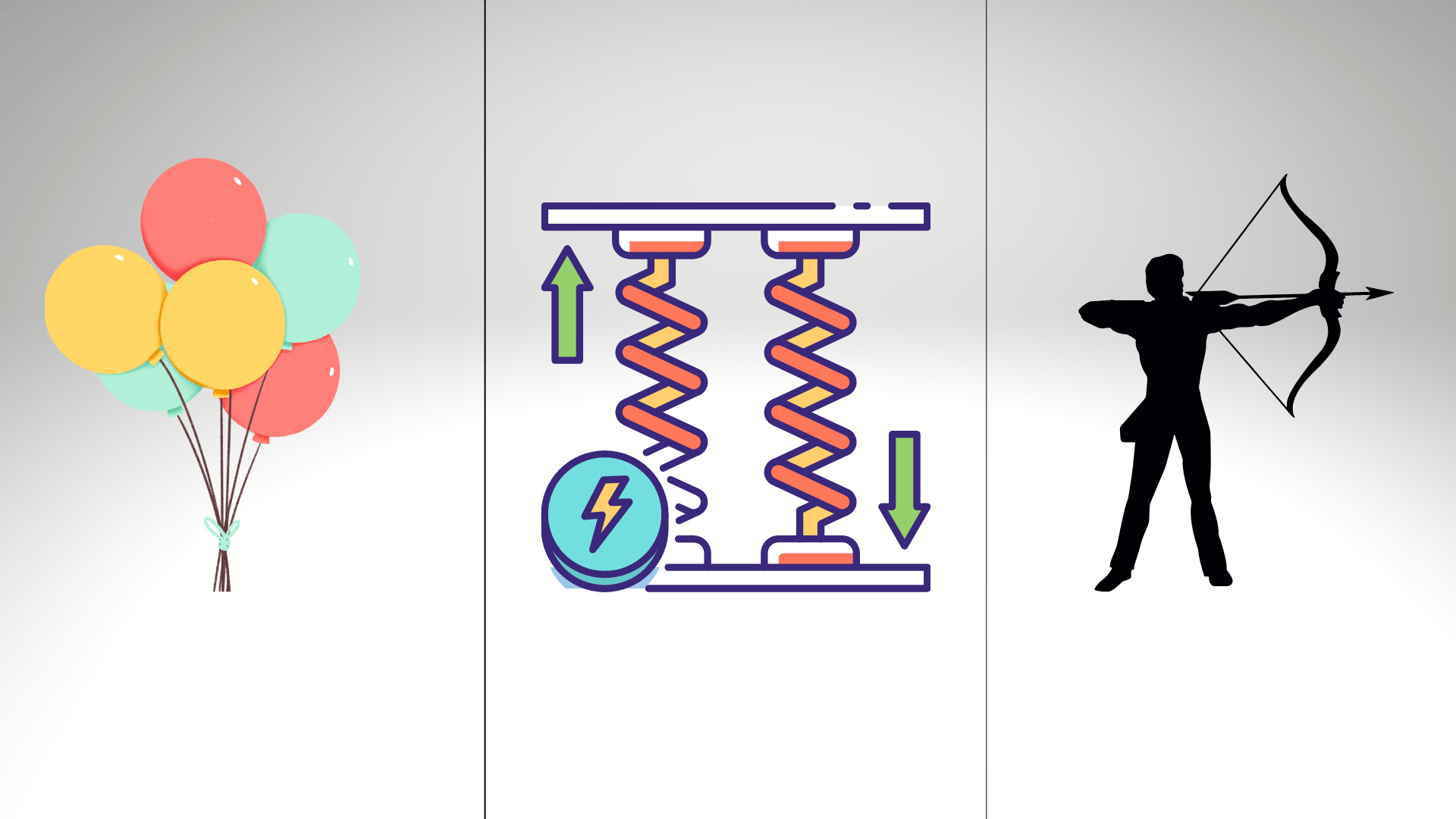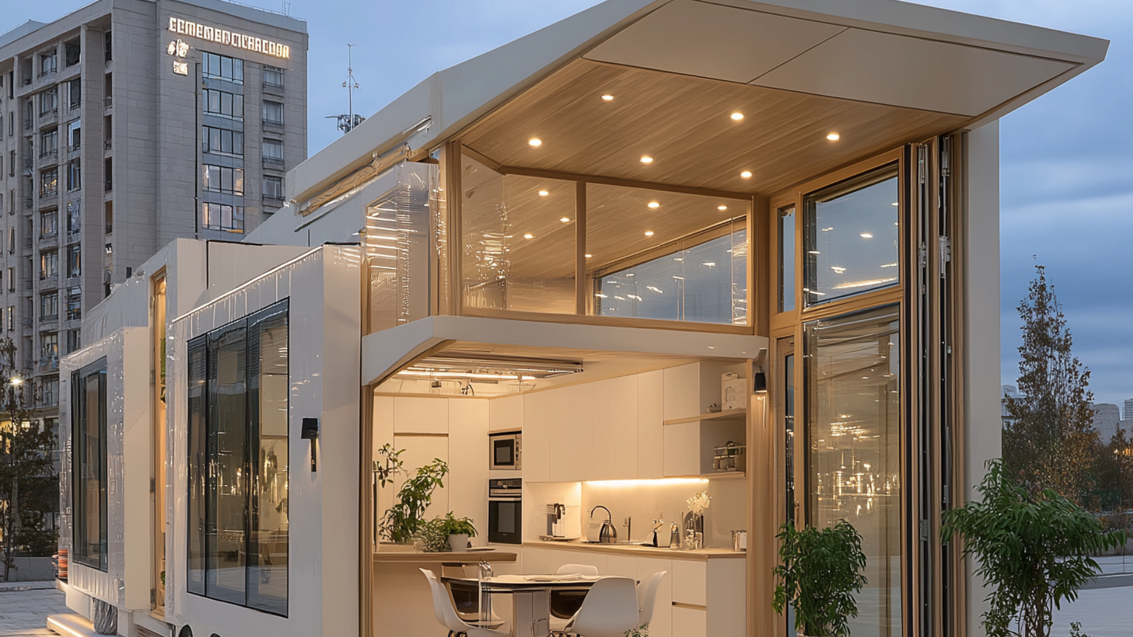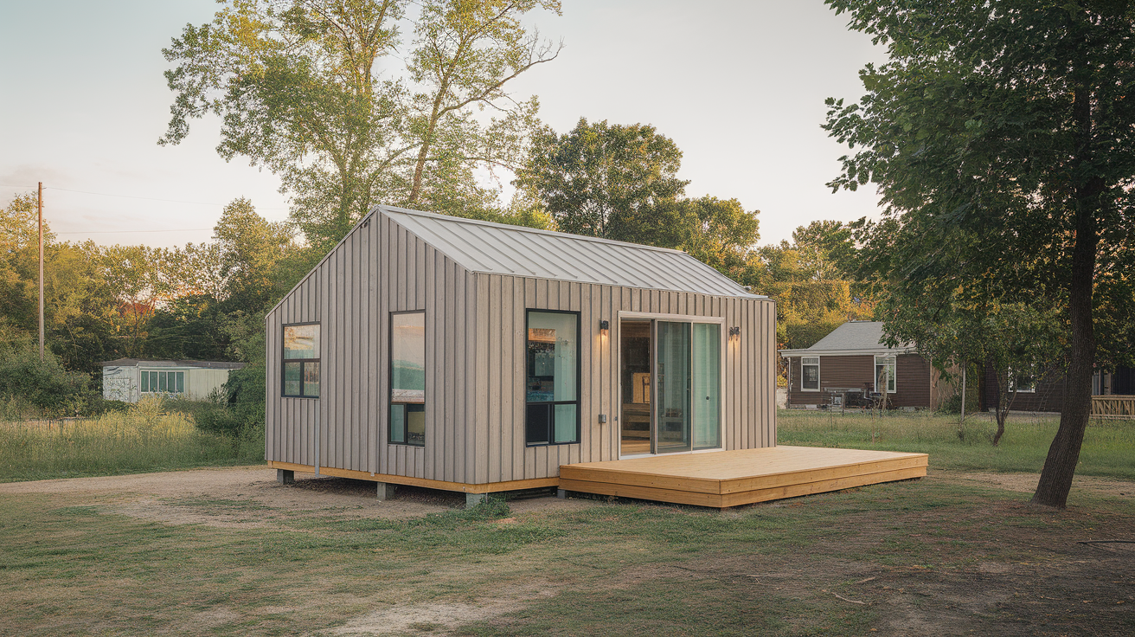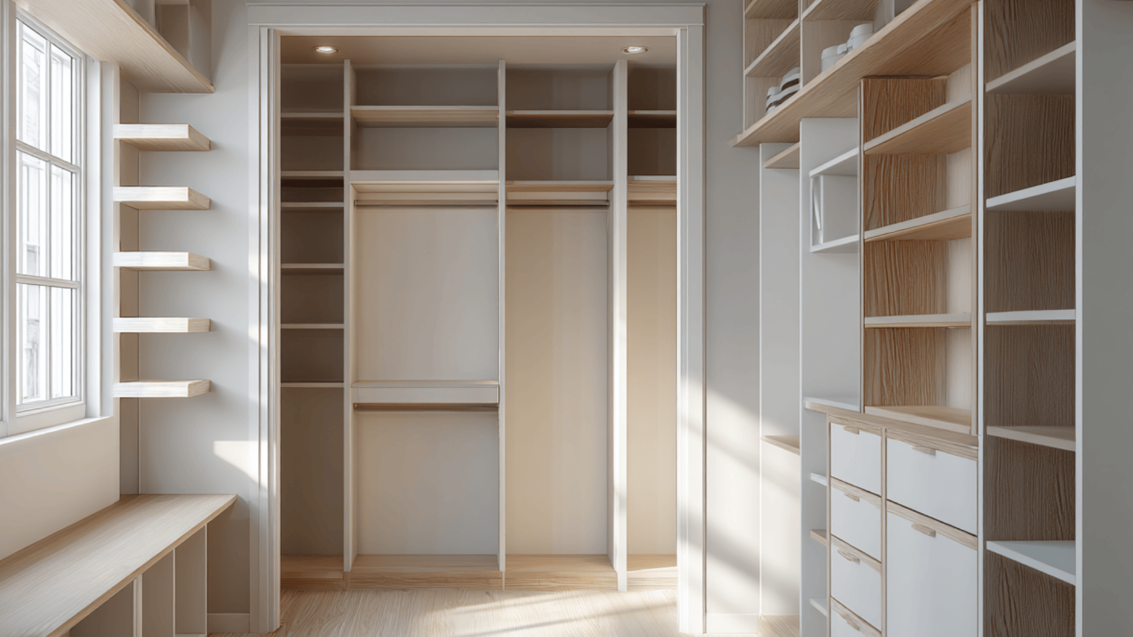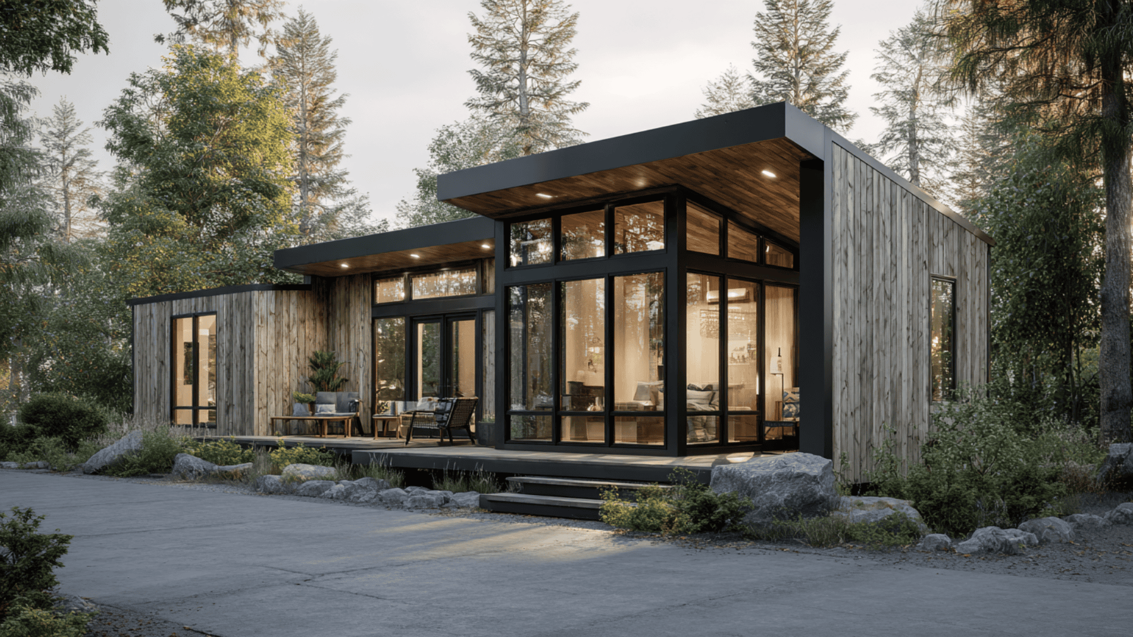Shipping containers aren’t just for transport anymore; they’ve become the foundation for practical, durable, and affordable structures.
A shipping container barn takes that idea further by turning steel boxes into functional farm buildings that are easy to assemble and maintain. These barns can store equipment, shelter animals, or serve as workshops, all while reducing construction waste.
In this blog, I’ll walk you through how they work, their pros and cons, essential planning steps, and even options for prefab kits and design ideas.
You’ll also find a guide for building, maintaining, and making your container barn more sustainable. Let’s start with why these barns are gaining so much attention.
What is a Shipping Container Barn?
A shipping container barn is a modern twist on the classic barn setup. It’s made from repurposed steel shipping containers, giving it a sturdy and weather-resistant structure that lasts for years with minimal upkeep.
You can keep the containers as they are or modify them with windows, doors, insulation, and ventilation.
I’ve seen many people use them because they’re modular; you can stack or line them up to create the layout you want.
Typical Use Cases
- Livestock shelters – strong enough to protect animals from harsh weather.
- Tool and equipment sheds – perfect for storing farm tools or gardening gear.
- Workshops or studios – with a bit of customization, they make great hobby or work spaces.
In my experience, they’re a great option for anyone who wants something practical, low-maintenance, and adaptable to different needs.
Pros and Cons of Container Barns
| Advantages | Disadvantages |
|---|---|
| Cost-effective and modular – Containers cost less than traditional materials and can be expanded easily. | Limited space per unit – Each container has fixed dimensions that may restrict layout flexibility. |
| Durable and weather-resistant – Steel walls withstand harsh weather, pests, and corrosion with proper treatment. | Insulation and condensation issues – Without proper insulation, temperature and moisture can become a problem. |
| Eco-friendly reuse – Repurposing old containers helps reduce waste and supports sustainable building practices. | Zoning restrictions and building codes – Some areas may not allow container barns or require special permits. |
| Quick setup and relocation potential – Containers arrive ready-made, allowing fast assembly and easy relocation. | Customization costs – Cutting, welding, and adding insulation or utilities can drive up the final cost. |
Planning and Designing Your Container Barn
Container barns typically use 20- or 40-foot shipping containers, available in standard(8.5 ft) or high-cube (9.5 ft) heights. High-cube units provide more headroom for storage and ventilation. Container selection depends on required space, intended use, and site access for delivery.
A stable foundation is essential. Common options include concrete slabs, pier blocks, or compacted gravel pads. The foundation must be level and well-drained to prevent structural stress. Flooring may remain steel or be finished with treated wood, concrete, or epoxy for insulation and durability.
Roof and framing choices affect drainage, ventilation, and snow load. Flat roofs maintain the original profile but need waterproofing. Gable or truss roofs improve runoff and create additional headspace. Roof framing should use corrosion-resistant steel or treated lumber.
Lighting, insulation, and ventilation ensure usability. LED fixtures or skylights provide illumination. Spray foam or rigid board insulation minimizes condensation and temperature swings. Roof vents, louvered openings, or exhaust fans maintain airflow and reduce humidity.
Featured Real-Life Shipping Container Barn Build
For a full, start-to-finish example of a modular container barn, check out this video series: 20-module shipping container barn build.
Below is a concise walkthrough of the main phases you’ll see in the videos.
- Site prep & foundation – clearing the ground, leveling, and installing footings or pad.
- Container delivery & layout – positioning containers in the chosen arrangement, aligning them for welding or bolting.
- Roof framing & cover – adding trusses or framing over the containers, finishing the roof membrane or sheet metal.
- Cut-outs & structural mods – opening doors/windows, reinforcing walls, welding or bolting any container joints.
- Interior build-out – framing inside (studs or metal framing), installing insulation, wiring, and finishing floor/ceiling.
- Final finishes & utilities – installing doors, siding or panels, electrical lighting/ventilation, sealing gaps, painting and cleanup.
If you’d like to see how container barn came together from start to finish, check out this complete project video, where the builder reviews every stage of construction:
Safety Tips and Common Mistakes to Avoid
- Always wear gloves, goggles, and steel-toed boots when cutting or welding metal surfaces.
- Keep a fire extinguisher within reach and clear the area of flammable materials before using power tools.
- Ventilate enclosed containers while painting, welding, or sealing to avoid fumes.
- Check local building permits and zoning laws before placing or modifying containers.
- Work with a partner when lifting or aligning heavy panels for added safety and accuracy.
- Take short breaks during long welding or cutting sessions to prevent fatigue and errors.
Container Barn Kits and Prefab Options
If you prefer a faster, more streamlined build, container barn kits and prefab models can save time and reduce technical challenges. These options come partially assembled with pre-cut materials, letting you skip most of the heavy modification work.
Top Kit Suppliers
Container King offers fully welded shipping container barn kits with options for livestock shelters, workshops, and equipment storage. Their packages include container units, roof trusses, doors, and custom paint finishes.
Onsite Storage Solutions provides customizable barns built from one or multiple containers, with design upgrades like roll-up doors, ventilation systems, and insulation packages. They also offer delivery and setup services in many states.
Most container barn kits include the main structure: containers, roof frames, brackets, and fasteners.
Advanced kits may also come with insulation, windows, flooring, and basic wiring. Buyers can choose layouts, roof styles, door placement, and finishes. Some suppliers offer add-ons like skylights, solar panels, or rainwater systems.
Time and Cost Comparison with DIY Builds
Prefab kits can be installed in days rather than weeks. While a typical DIY build might cost $20,000–24,000, many prefab kit options begin at lower ranges and rise with size and features.
Basic container-shelter style kits can begin under $10,000, and full-feature container barn kits (with roof framing, insulation, windows) may cost significantly more depending on layout, materials, and customization.
For anyone short on time or experience with welding and heavy structural work, a prefab kit remains a strong option that offers durability and flexibility.
Shipping Container Barn Ideas for Inspiration
Here are some creative ways to turn shipping containers into functional barns:
1. Two-Container Barn with Central Roof
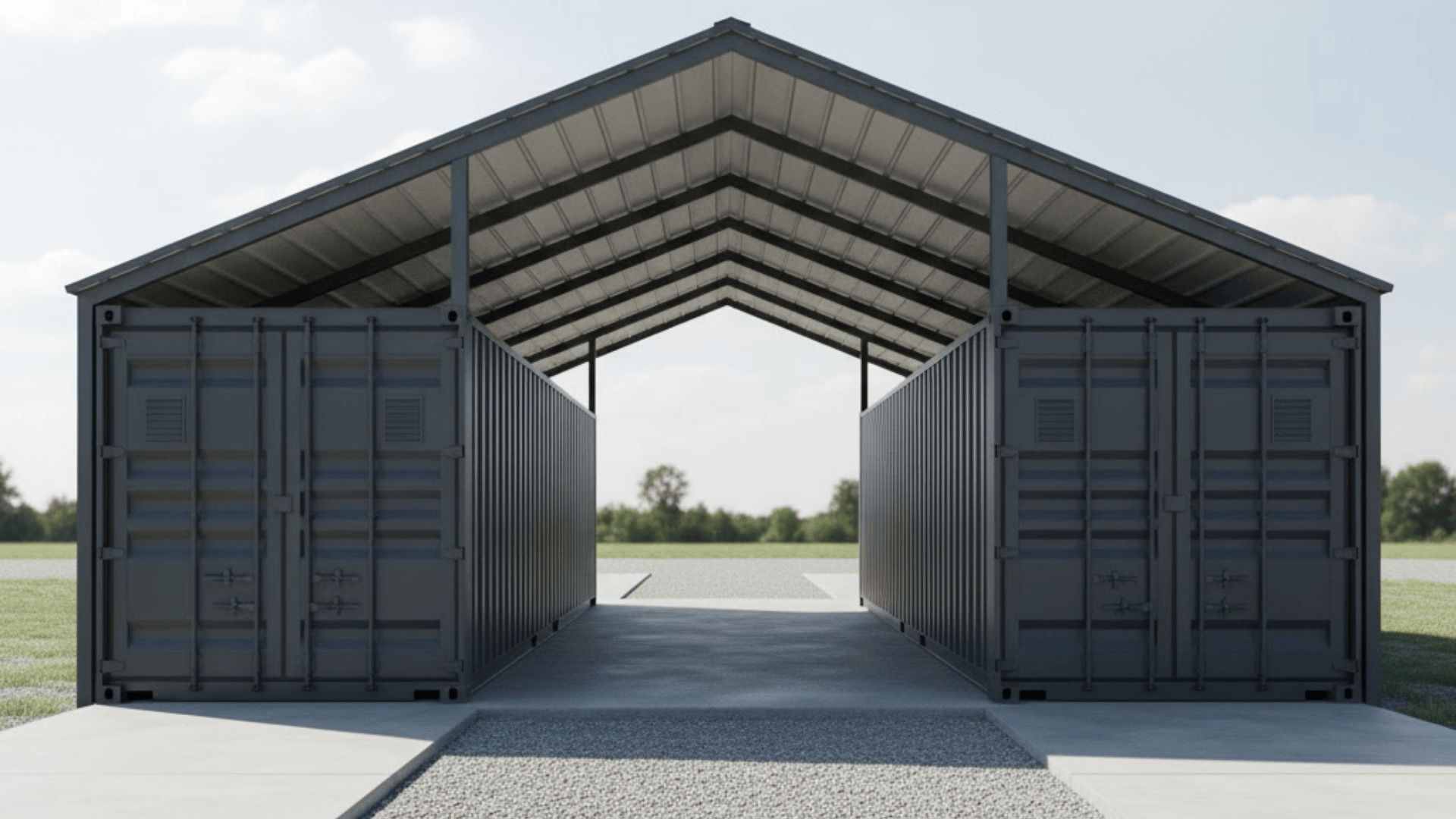
Place two containers parallel to each other and add a pitched roof between them for an open workspace. This setup offers covered storage in the center and enclosed rooms on each side.
2. L-Shaped Barn
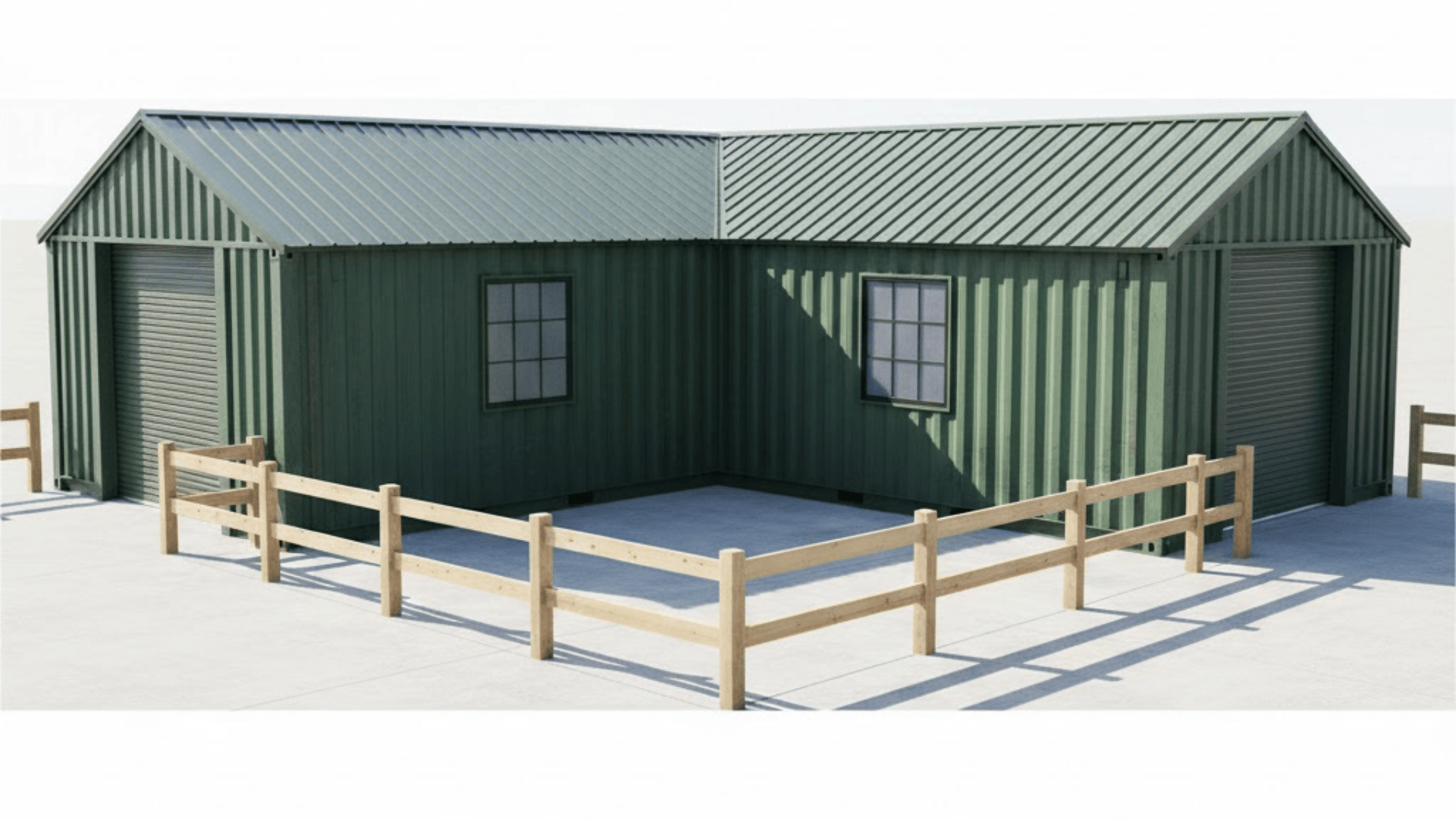
Arrange two or more containers at a right angle to create separate areas for equipment, feed, or animals. The layout keeps movement efficient and helps shield one section from wind and rain.
3. Stacked Container Loft Barn
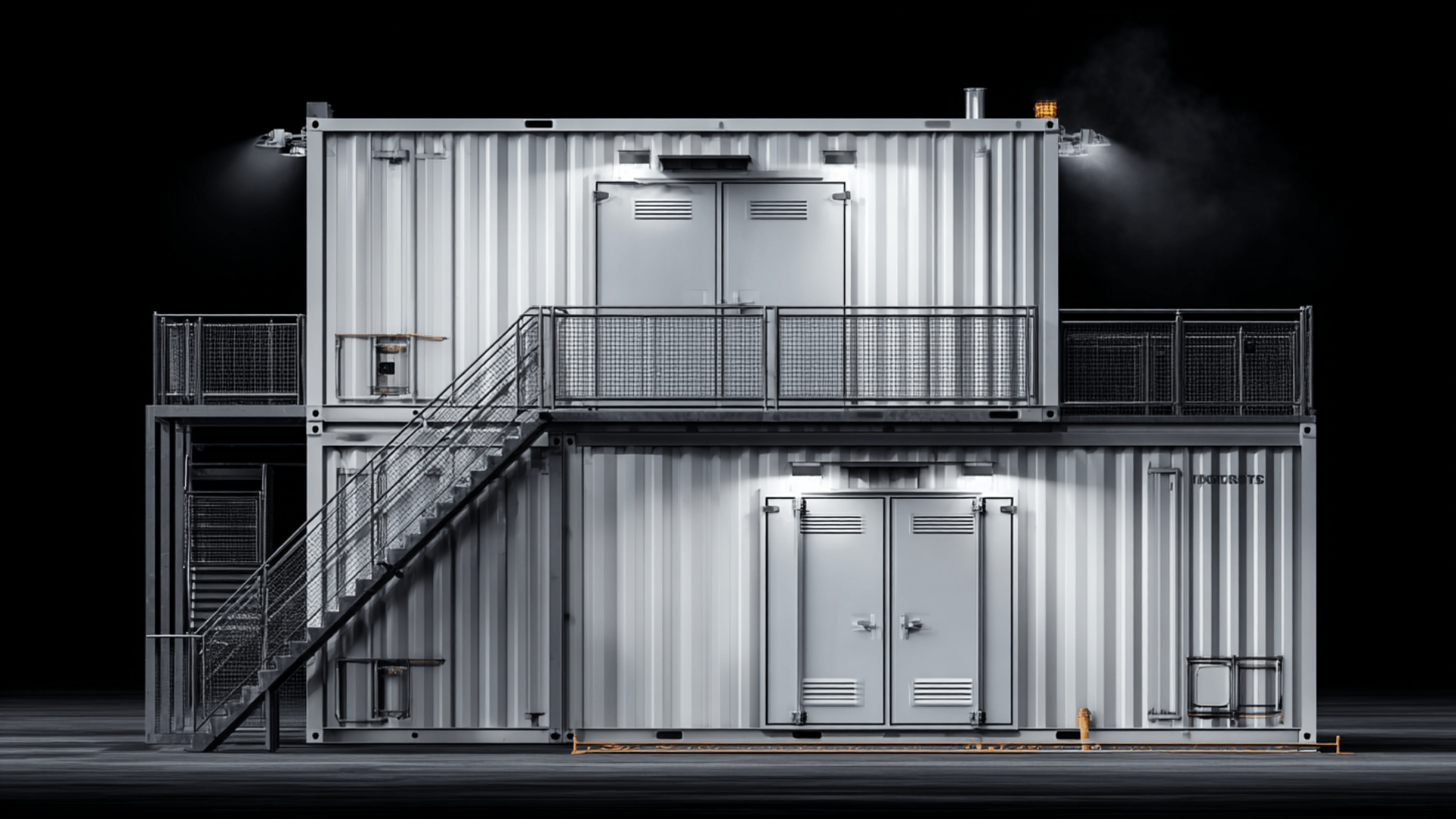
Stack one container on top of another to add vertical storage or a loft-style office. It’s ideal for compact sites and maximizes space without expanding the footprint.
4. Hybrid Pole-and-Container Barn
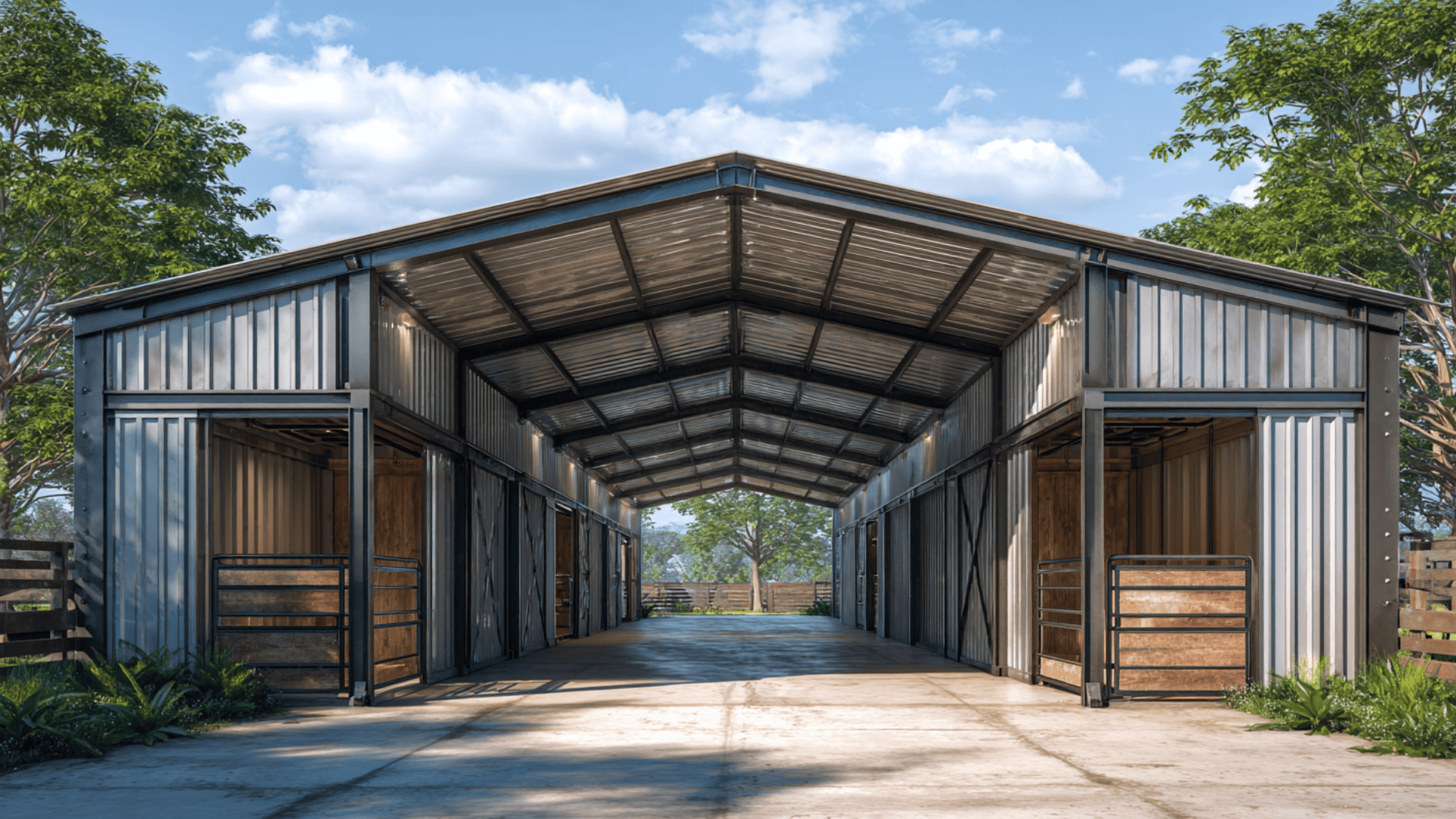
Combine steel containers with a traditional pole-barn roof for a strong, weather-resistant structure. The containers form the sidewalls, while the open center allows large machinery to pass through easily.
5. Solar-Roof Barn
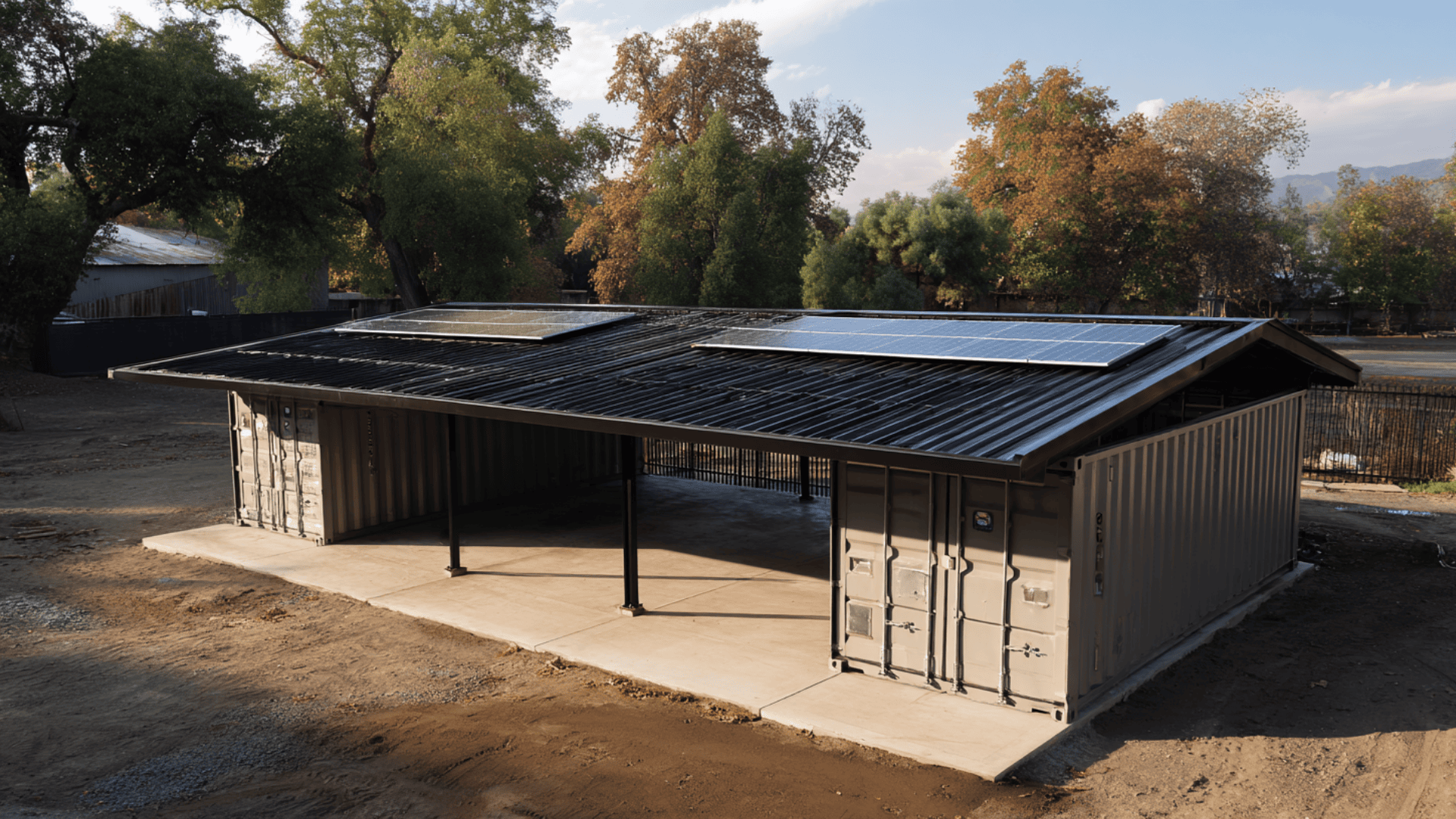
Install solar panels on a sloped or flat container roof to power lighting, fans, or electric gates. It’s an eco-friendly option that lowers energy costs for off-grid or rural properties.
6. Drive-Through Container Barn
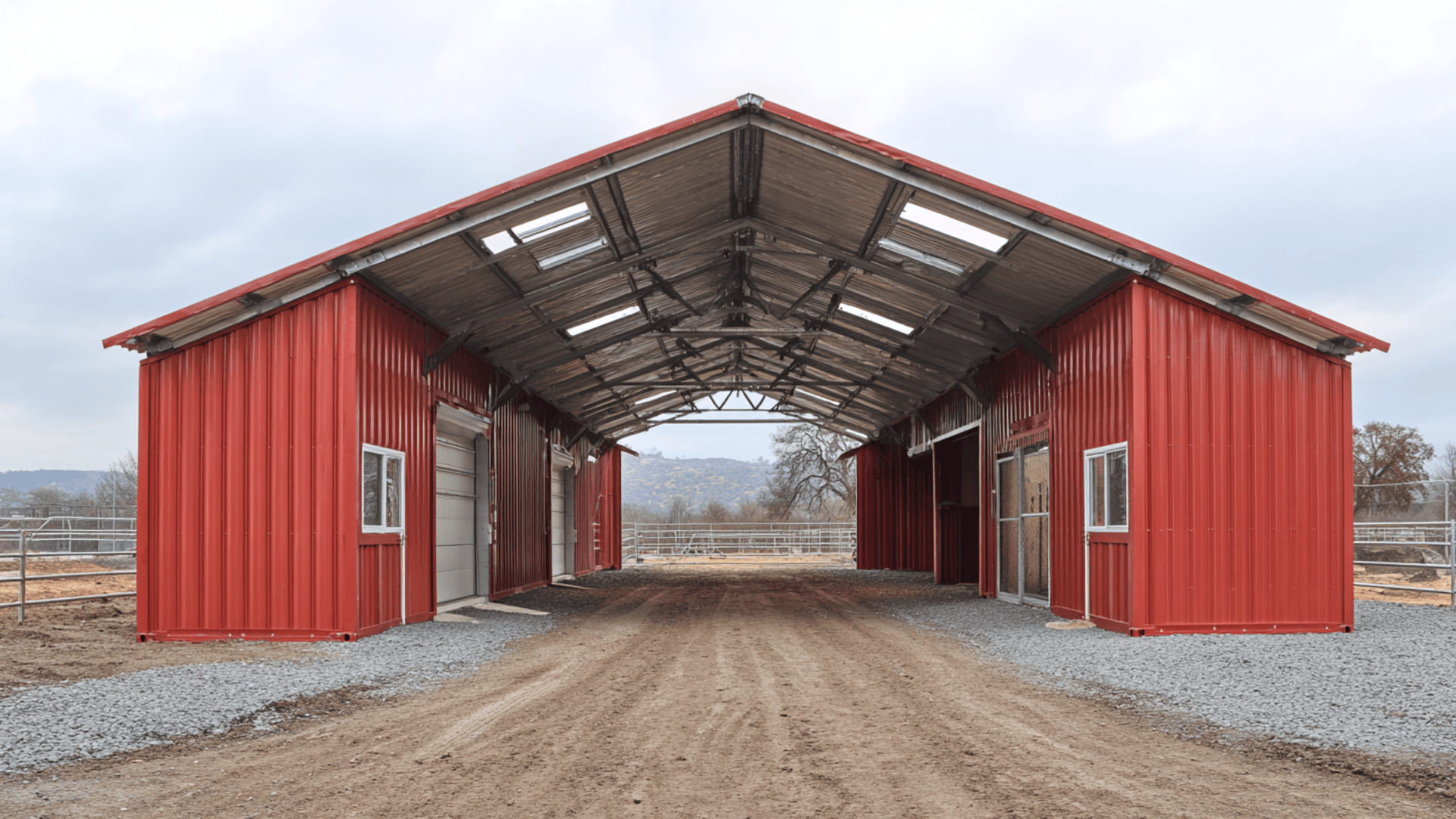
Set two containers apart and add a metal roof across the top to form a wide central drive-through bay. Perfect for tractors, trailers, or hay storage that needs quick, sheltered access.
7. Open-Side Container Barn
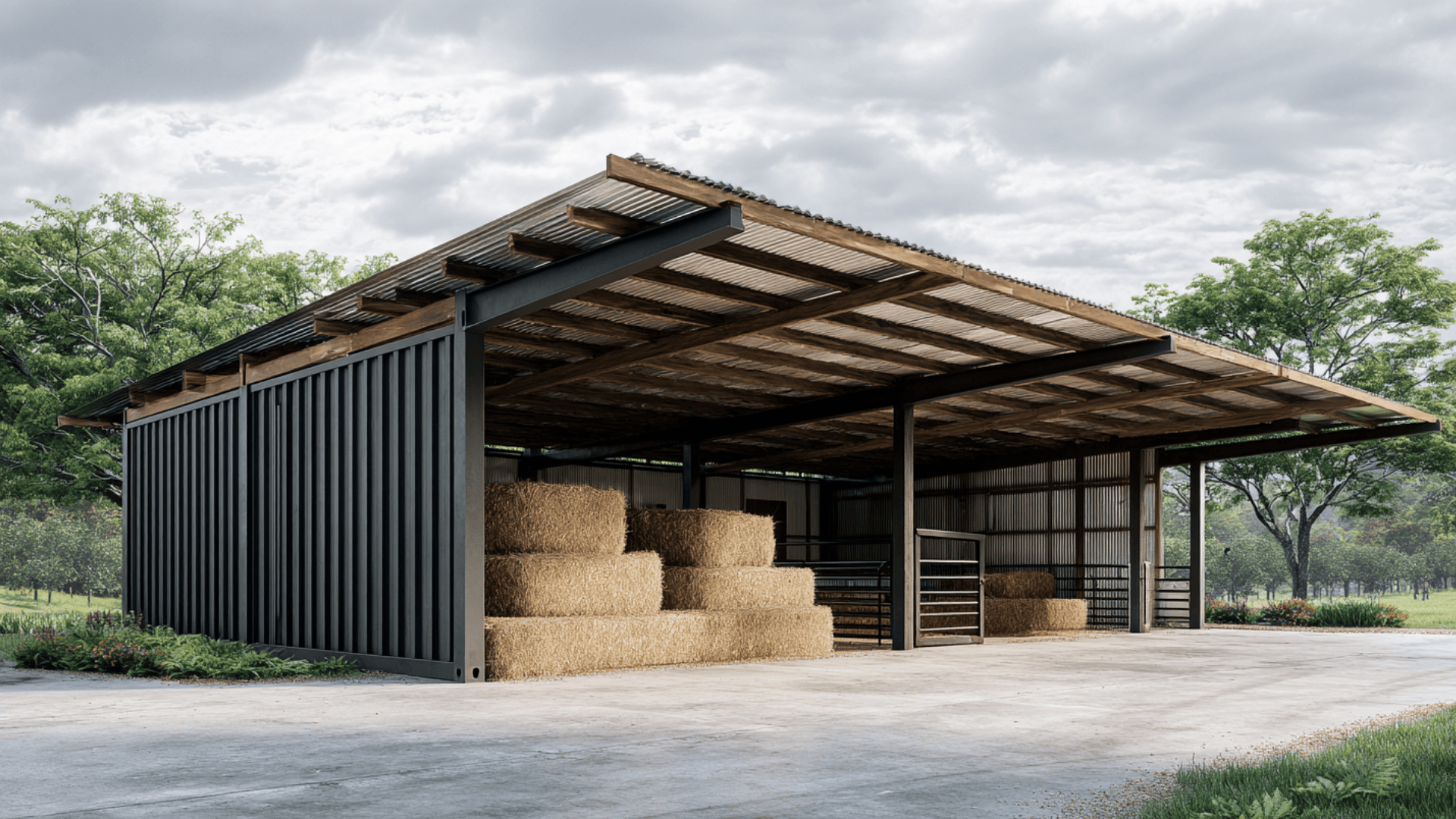
Use containers with one long wall removed to create shaded livestock shelters or covered feed areas. Reinforce the cut sections with steel framing for stability and add fencing for easy management.
Container Maintenance and Upkeep
Rust Prevention: Inspect metal surfaces regularly, remove rust immediately, and apply rust-inhibiting primer and paint to maintain structural integrity.
Weatherproofing: Check door and window seals for gaps or cracks, and replace worn gaskets to prevent water intrusion and air leaks.
Insulation Maintenance: Inspect interior insulation for moisture or mold, repair damage promptly, and maintain proper ventilation to control humidity.
Painting and Sealing: Repaint exterior panels every few years with UV-resistant, anti-corrosive paint and reseal seams to prevent corrosion and leaks.
Seasonal Inspection: Conduct routine checks for roof drainage, structural wear, and condensation issues before major weather changes each season.
Eco-Friendly and Sustainable Practices
Building a container barn already supports sustainability since shipping containers are recycled materials given a second life instead of being scrapped. Using reclaimed wood for interior framing or recycled metal panels for roofing further reduces waste and manufacturing impact.
Adding solar panels to the roof can power lights, fans, or water pumps with clean energy, while a rainwater harvesting system helps collect water for livestock or cleaning equipment. Both upgrades cut utility costs and make the barn more self-sufficient.
For better long-term efficiency, focus on energy-efficient design. Proper insulation, natural ventilation, and LED lighting lower power use year-round. Strategic container placement, such as positioning windows or vents to use sunlight and airflow, can also reduce the need for artificial heating and cooling.
Wrapping Up
Building a shipping container barn offers a durable, cost-effective, and adaptable solution for modern agricultural and storage needs. Beyond the savings, its modular design allows easy expansion, while proper planning ensures long-term strength and comfort.
Owners who prioritize insulation, ventilation, and seasonal maintenance end up with barns that perform efficiently year after year.
Whether you’re planning a DIY build or trying prefab kits, a container barn can deliver practicality without complexity.
Start outlining your design today and turn a simple container into a reliable, future-ready barn that fits your needs perfectly.

