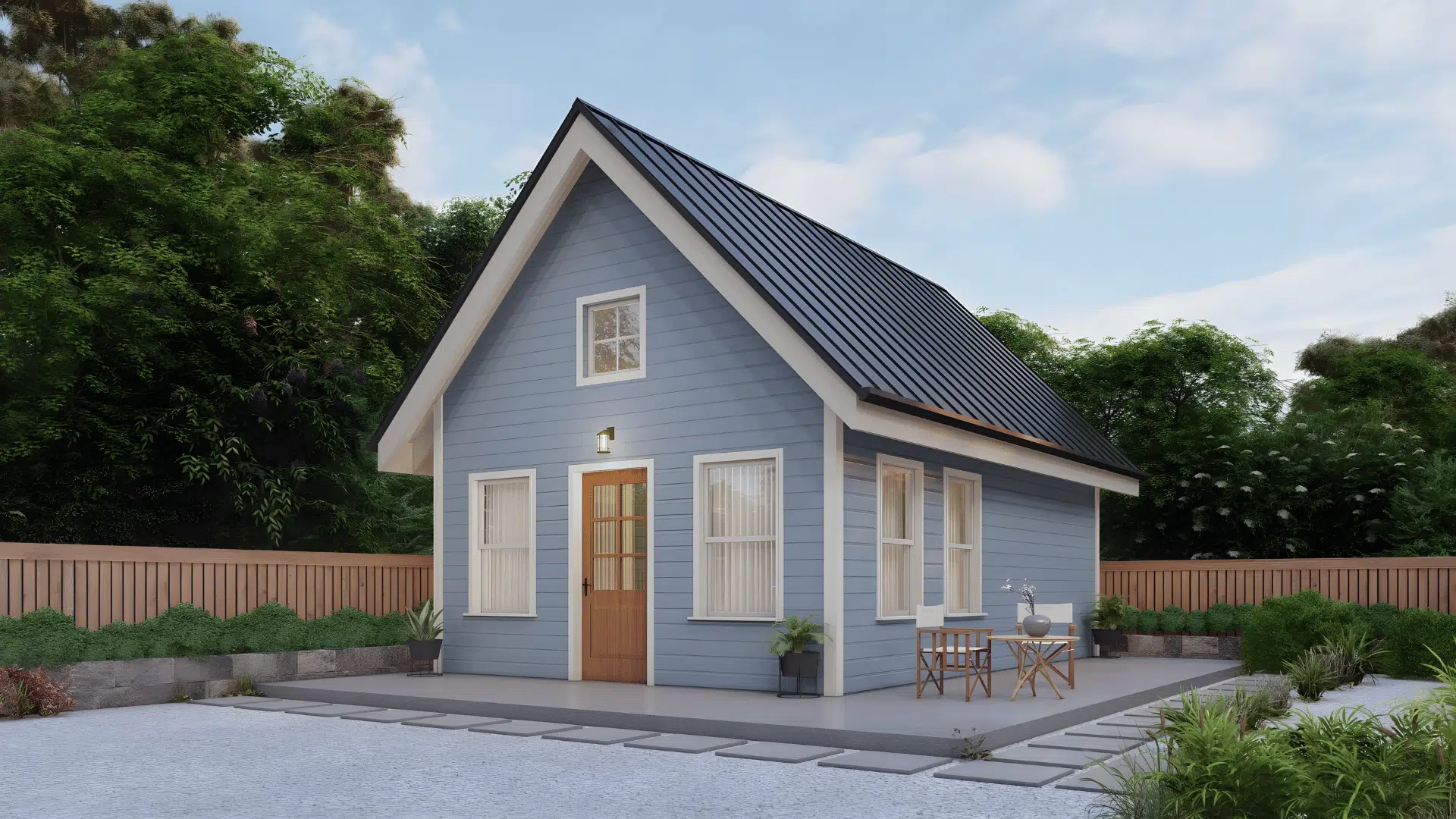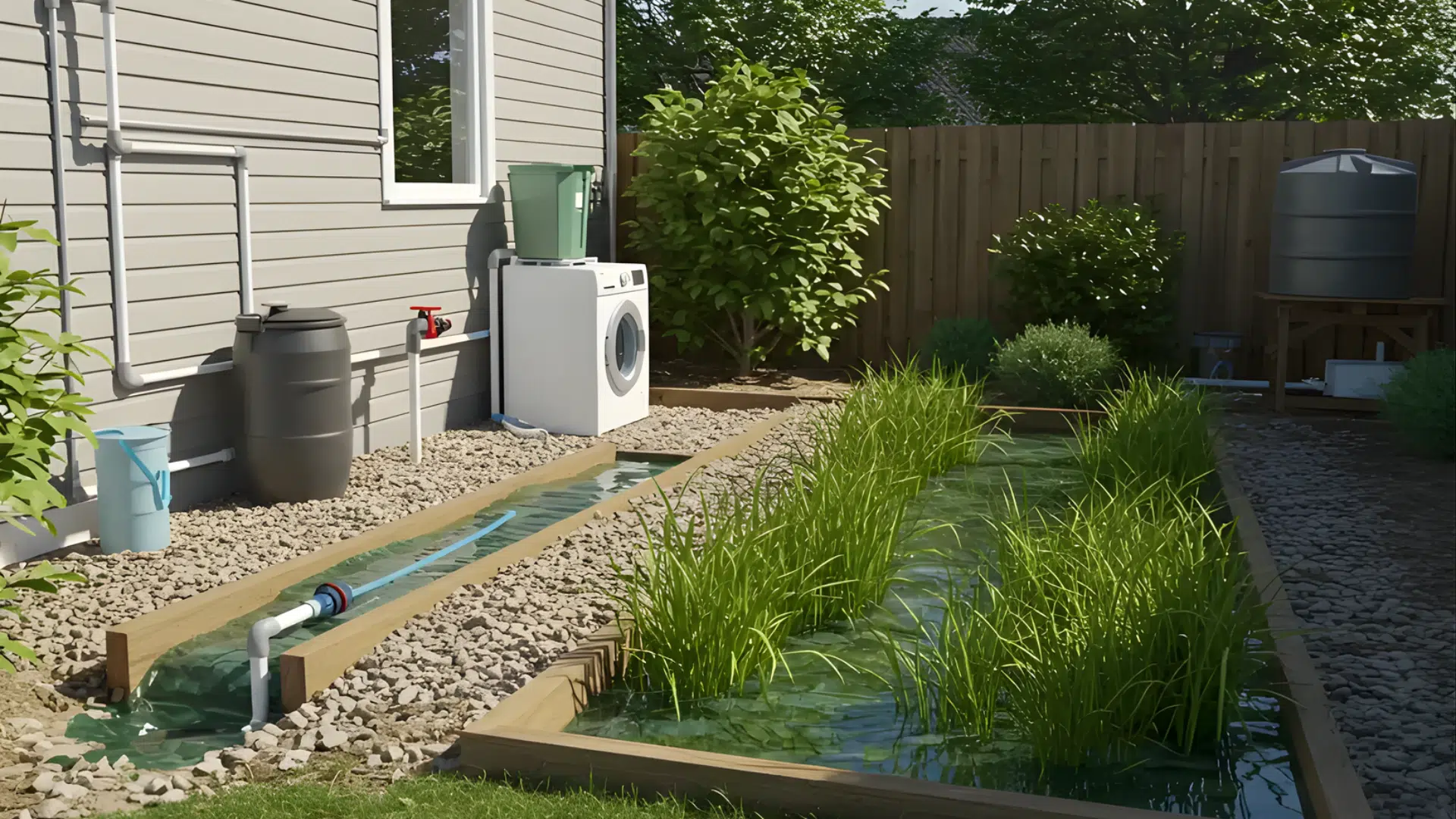Have you ever walked into a small home that somehow feels bigger than it is? It’s not about square footage; it’s about a small house layout.
Every wall, doorway, and window plays a part in how open and comfortable a space feels. The right layout can turn even a compact home into one that feels bright, balanced, and calm.
In this blog, we’ll look at floor plans for small houses and smart layout ideas that make the most of every inch so your home feels easy to move through, filled with light, and perfectly suited to your lifestyle.
Why Layout Matters in a Small House
A thoughtful layout shapes not just how a small home looks, but how it feels to live in. It blends movement, light, and purpose so every step through your space feels natural and unforced.
The right design does more than arrange rooms – it guides how you experience them.
Clear sightlines create openness, while balanced proportions make each area feel connected yet defined.
When rooms flow into one another without clutter or barriers, daily life becomes smoother. Even simple tasks like cooking, cleaning, or relaxing feel easier because your home quietly supports your rhythm.
Best Floor Plans for Small Houses and Design Ideas
Now that you know how layout affects daily living, let’s look at thirteen smart designs that balance style and function.
1. Studio or 1-Bedroom (≤600 sq ft)
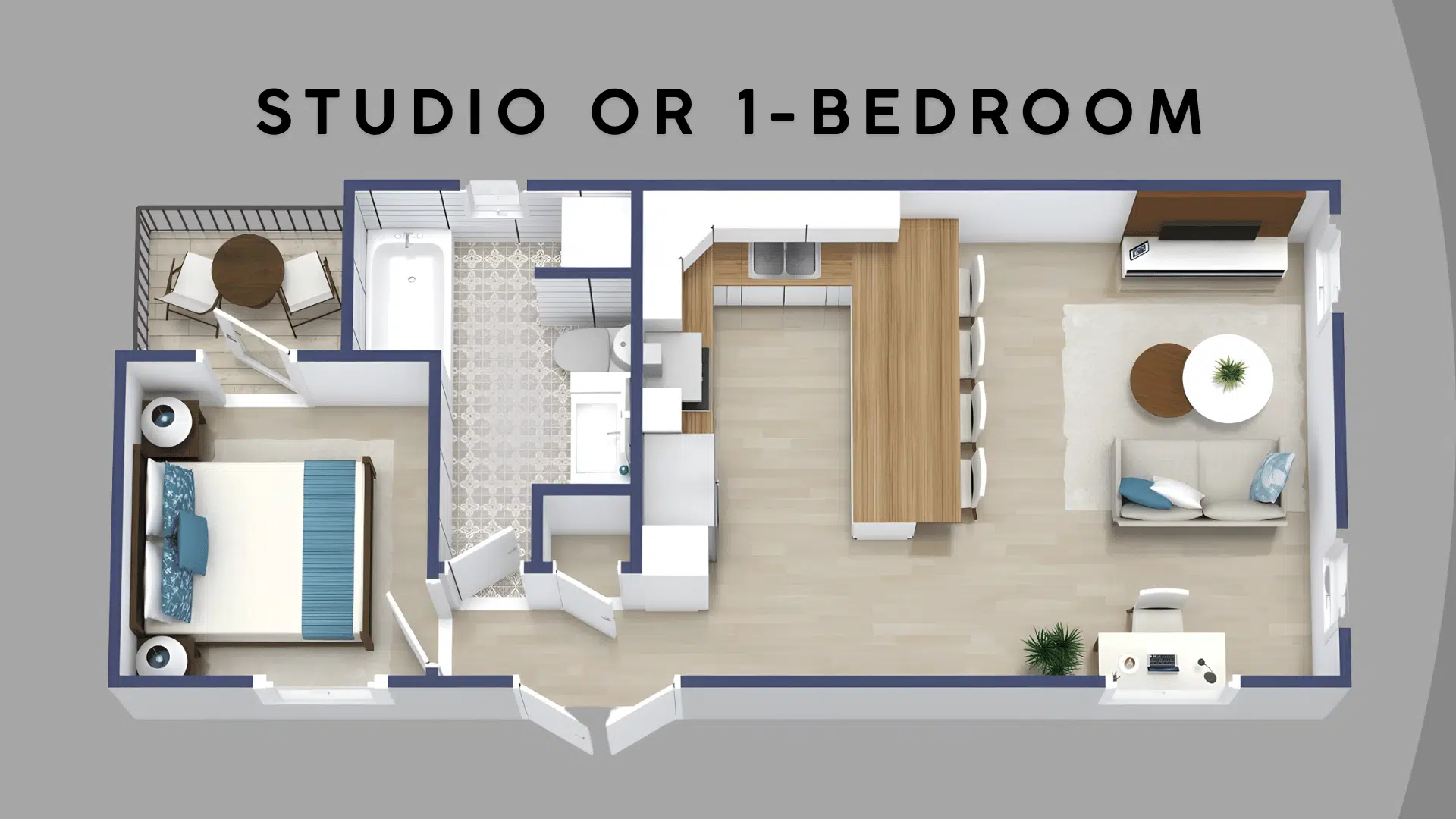
Perfect for singles or couples, this layout keeps everything within easy reach. The open plan connects the kitchen, dining, and living areas for smooth movement.
Light colors and natural light make the home feel larger and calmer. Compact furniture like sofa beds or fold-out tables saves space without losing comfort.
2. Two-Bedroom (700–1,000 sq ft)
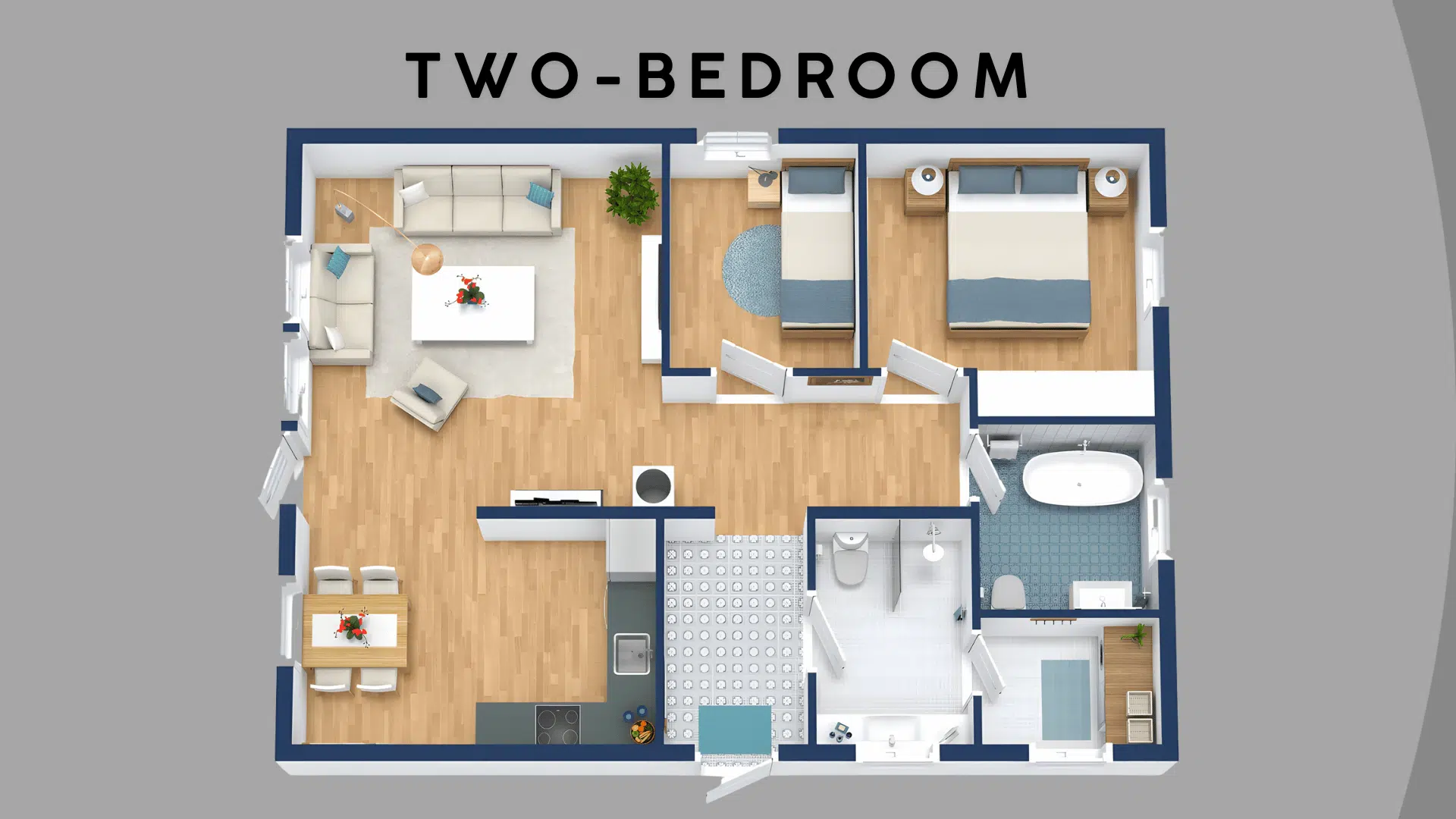
This plan suits small families or guests who need privacy. Bedrooms sit apart while the shared living area stays open and easy to move through.
Built-in storage keeps clutter low, and short hallways maximize usable space. Outdoor access through a patio or deck adds extra room for relaxation.
3. Three-Bedroom (900–1,200 sq ft)
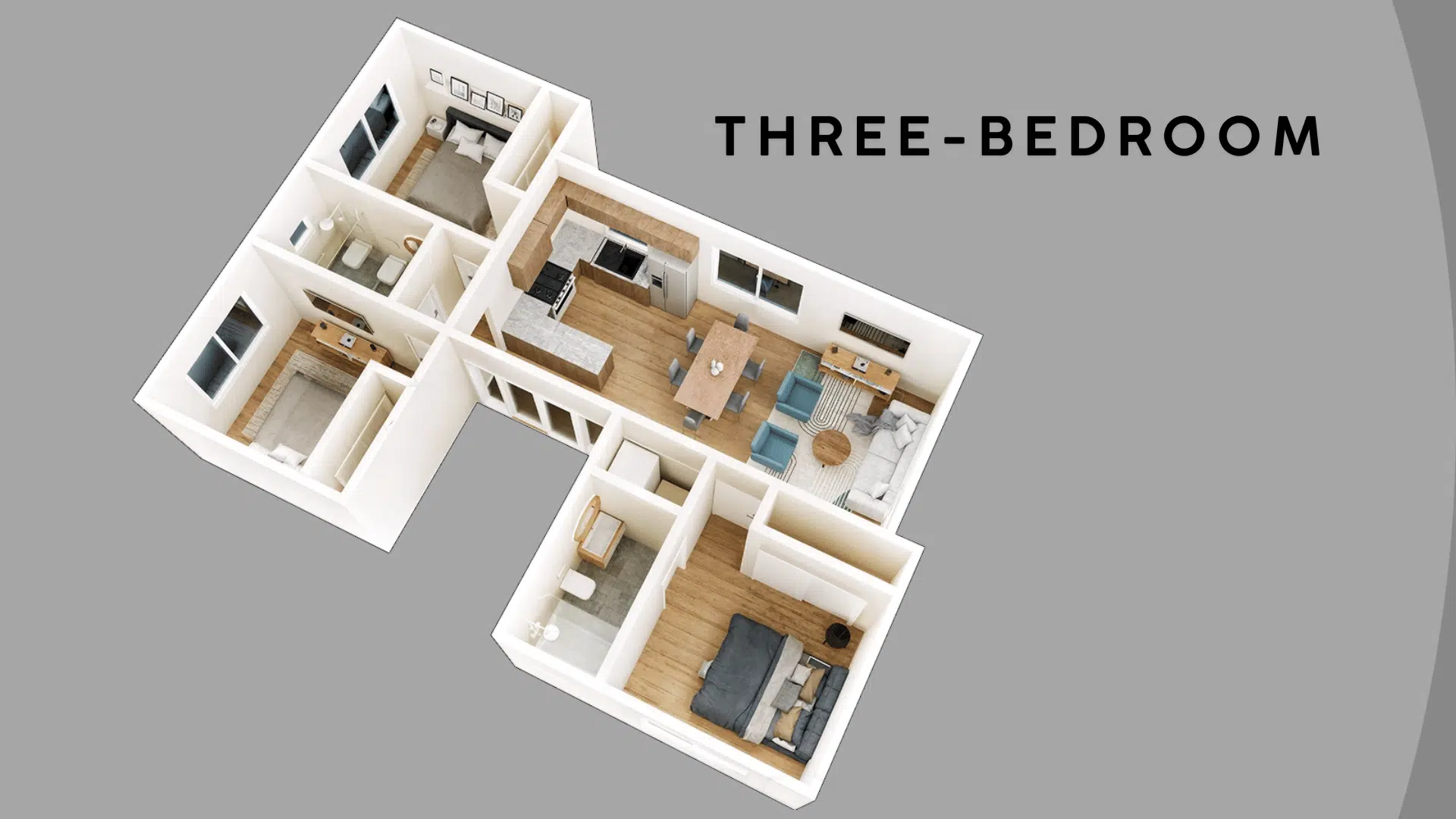
A three-bedroom layout offers flexibility for growing families or frequent guests. Each bedroom stays compact but functional with storage or small workspaces.
An open kitchen and living zone keep the home bright and connected. Natural light enhances comfort and helps smaller rooms feel spacious.
4. One-Story Layout
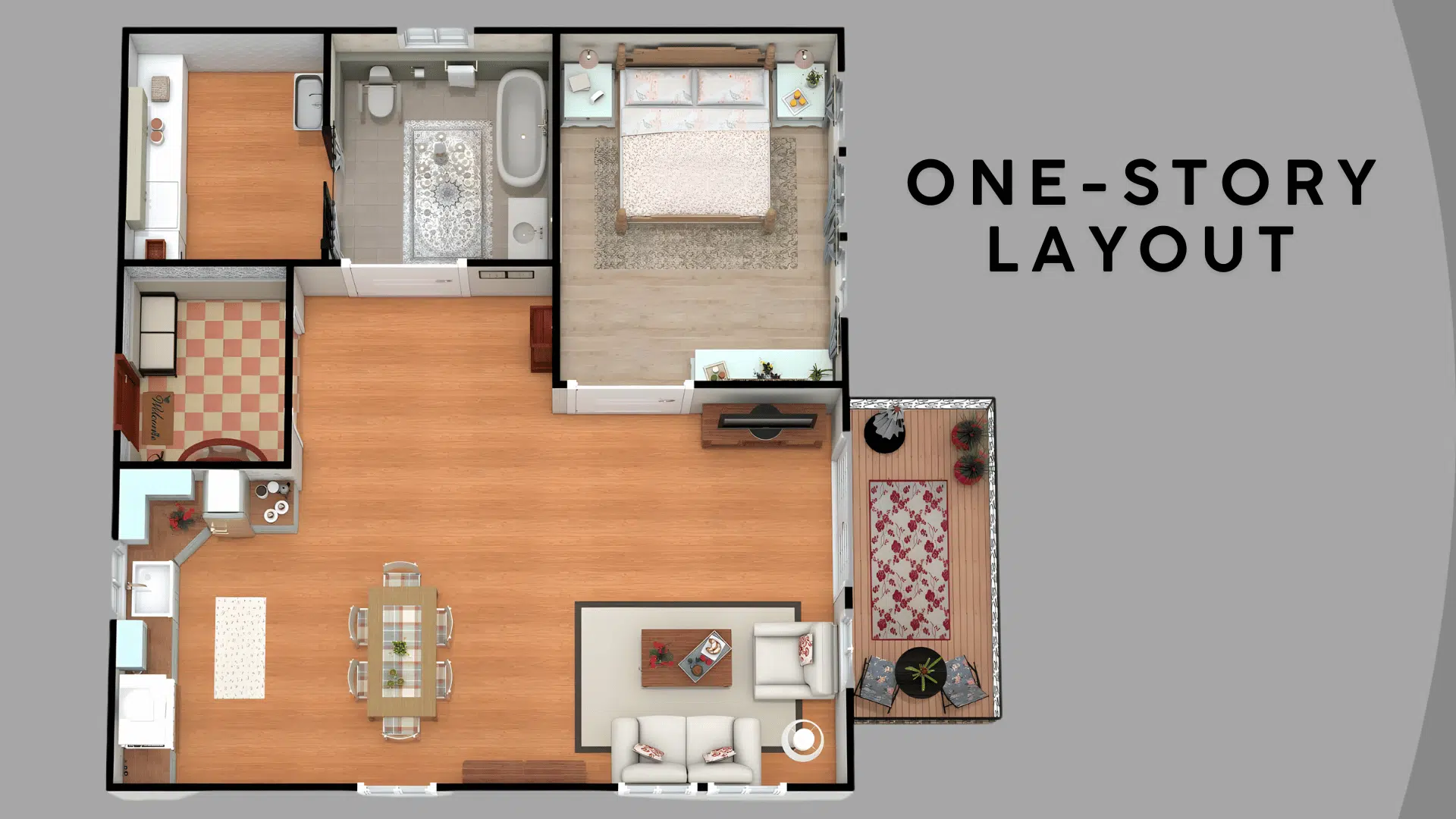
This layout is ideal for easy access and simple living. All rooms stay on one level, making cleaning and daily movement effortless.
It’s a great choice for families with young kids or anyone who prefers convenience. The design feels grounded, open, and easy to manage.
5. Two-Story Layout
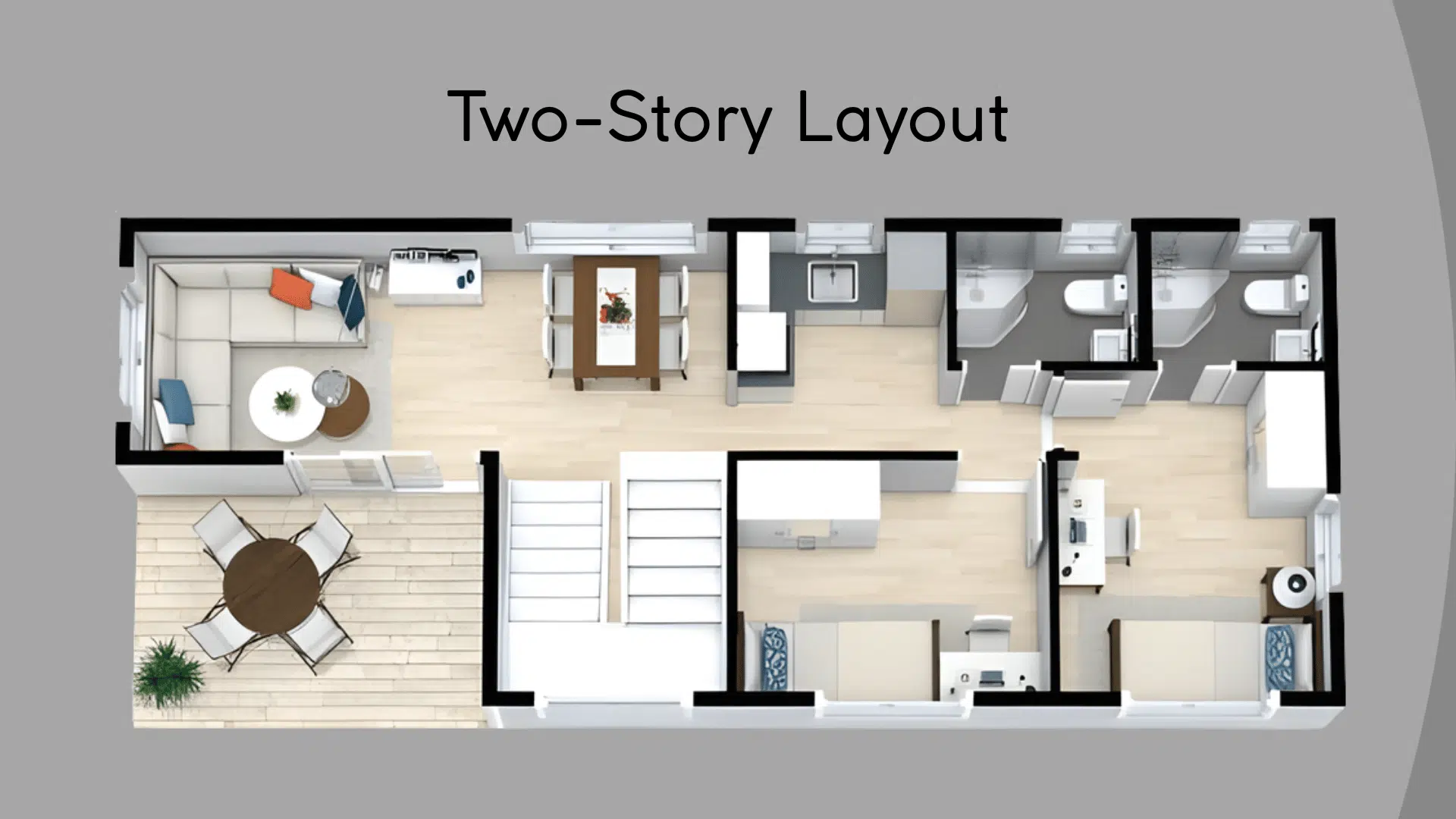
Two-story homes make better use of small lots. Bedrooms often go upstairs, giving privacy while keeping shared spaces on the main floor.
This split design adds comfort and reduces noise between areas. It’s perfect for families needing more space without expanding the footprint.
6. Narrow Lot or Urban Layout
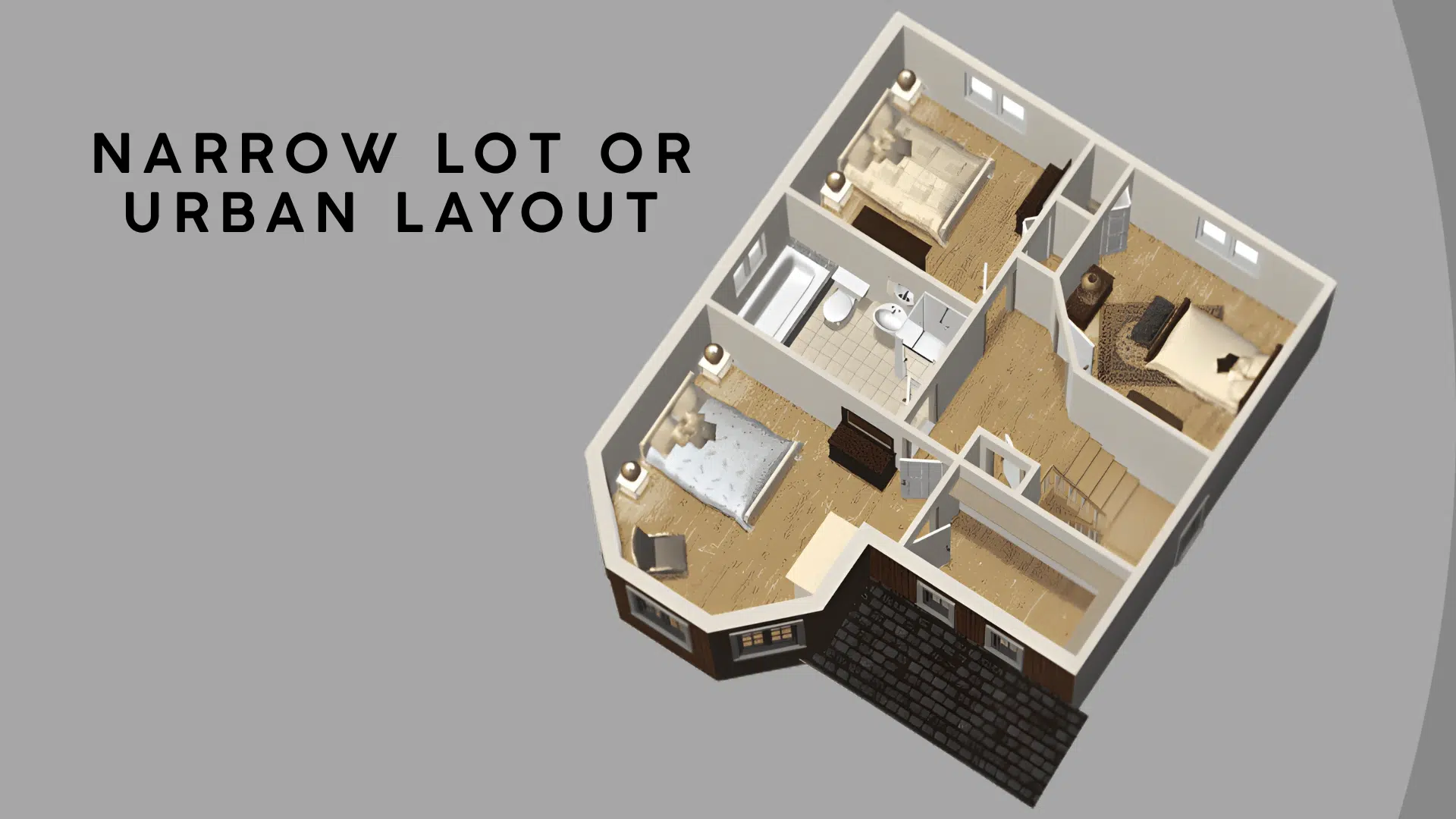
Built for tight city plots, this design arranges rooms in a straight line to save width. It uses windows and open sightlines to bring in natural light.
Sliding doors, built-ins, and multi-use zones keep the home functional. It’s practical, modern, and perfect for small urban lots.
7. Modern Minimal Design
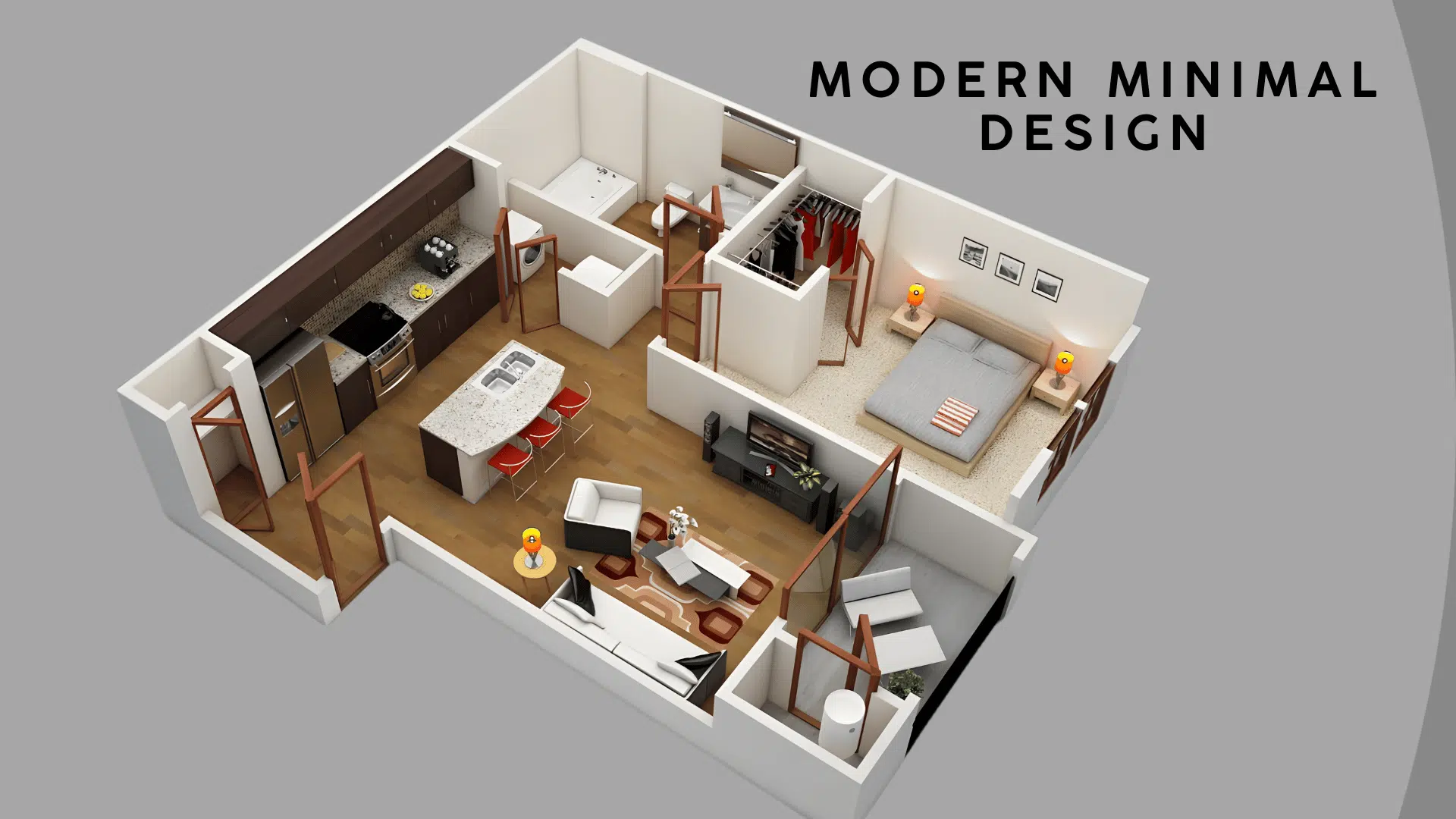
Clean lines, open layouts, and bright tones define this style. Fewer walls and simple furnishings keep the space light and easy to maintain.
Natural light and smooth finishes create a calm, balanced look. It’s ideal for those who value order and simplicity in design.
8. Family-Focused Layout
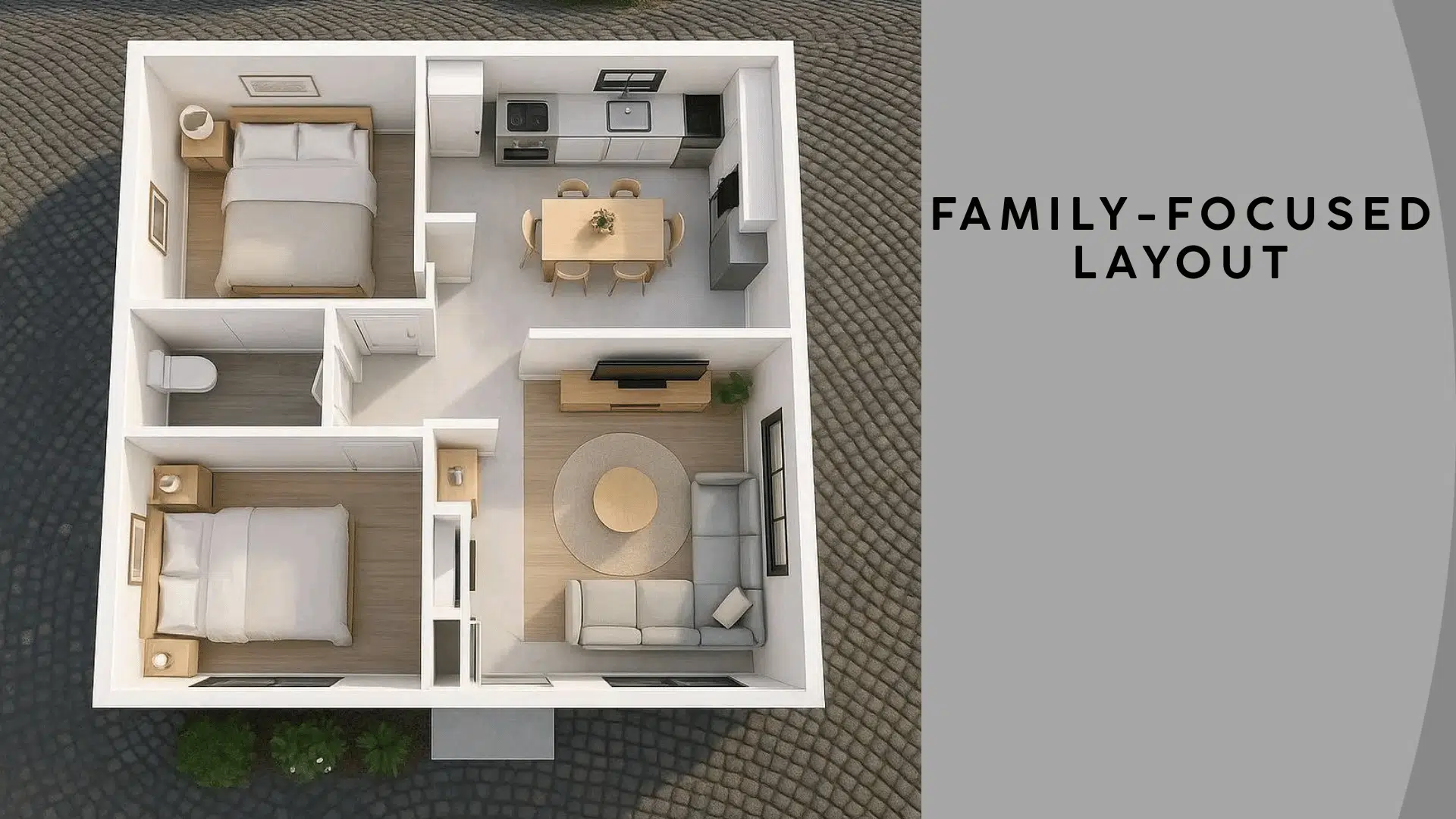
This plan places the kitchen and living area at the center for easy gathering. Bedrooms stay separate to give privacy and quiet when needed.
Short hallways improve connection and make the home feel bigger. It’s perfect for families who enjoy shared spaces but want personal comfort too.
9. Cabin or Off-Grid Layout
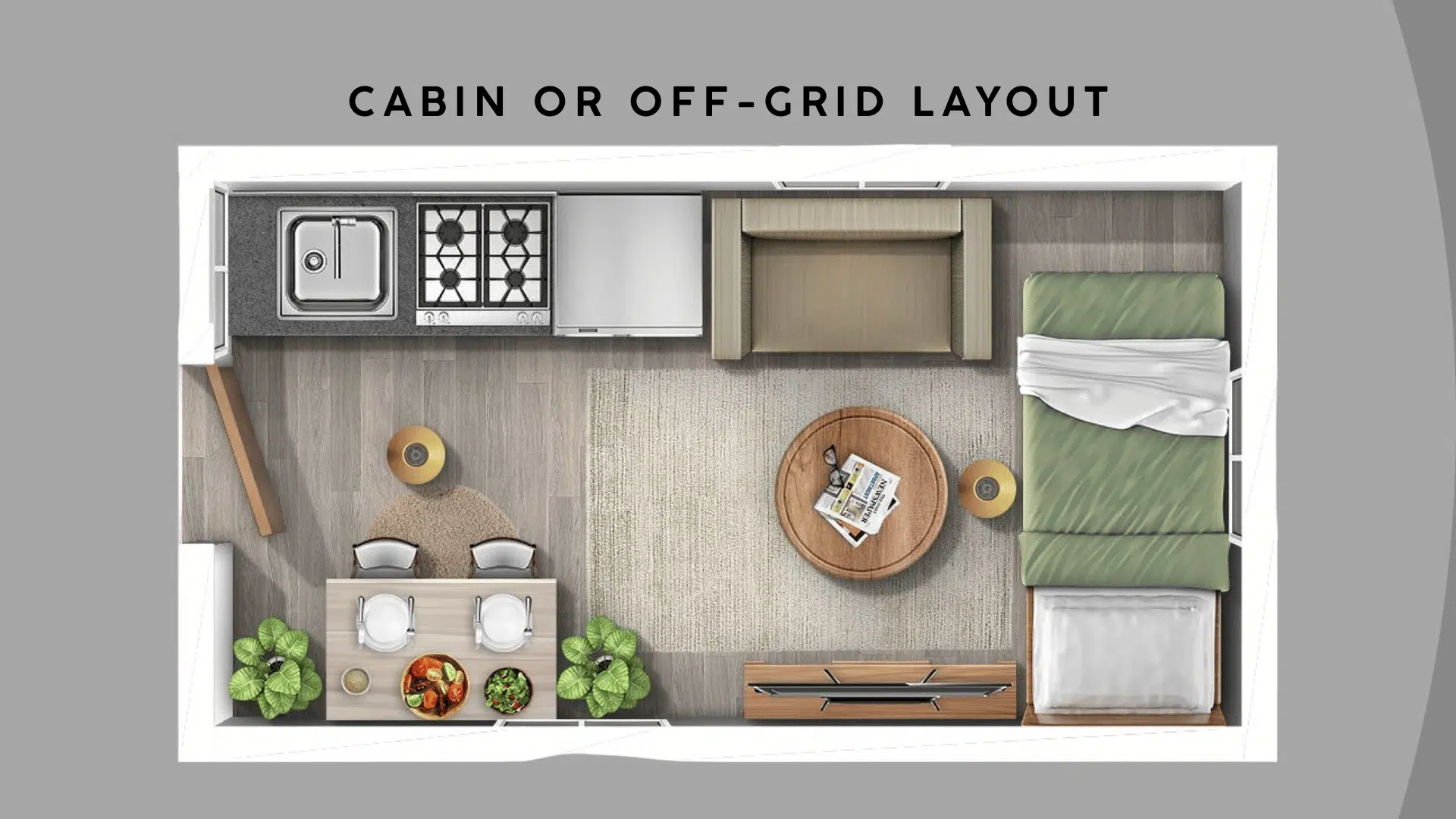
Designed for self-sufficient living, this layout makes every inch count. Compact kitchens, loft bedrooms, and wood interiors keep it cozy.
Natural airflow and sunlight lower energy use and add warmth. It’s a good fit for those wanting simplicity and independence.
10. Guest or ADU Layout
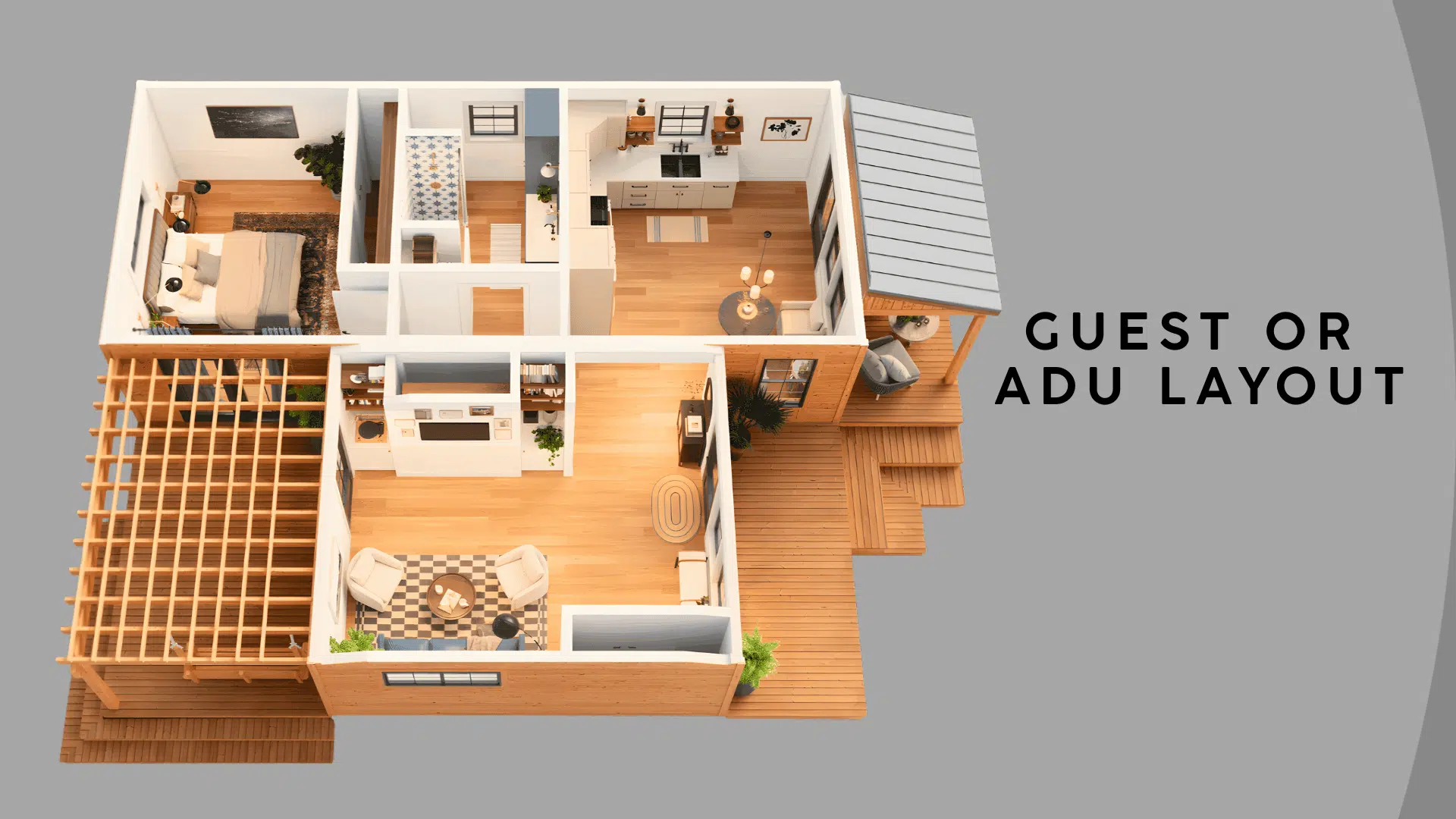
This compact design fits well behind or beside a main home. A single open area includes cooking, dining, and living zones.
It’s perfect for short-term stays or rentals. The layout keeps privacy and comfort without taking up much space.
11. Urban Loft Layout
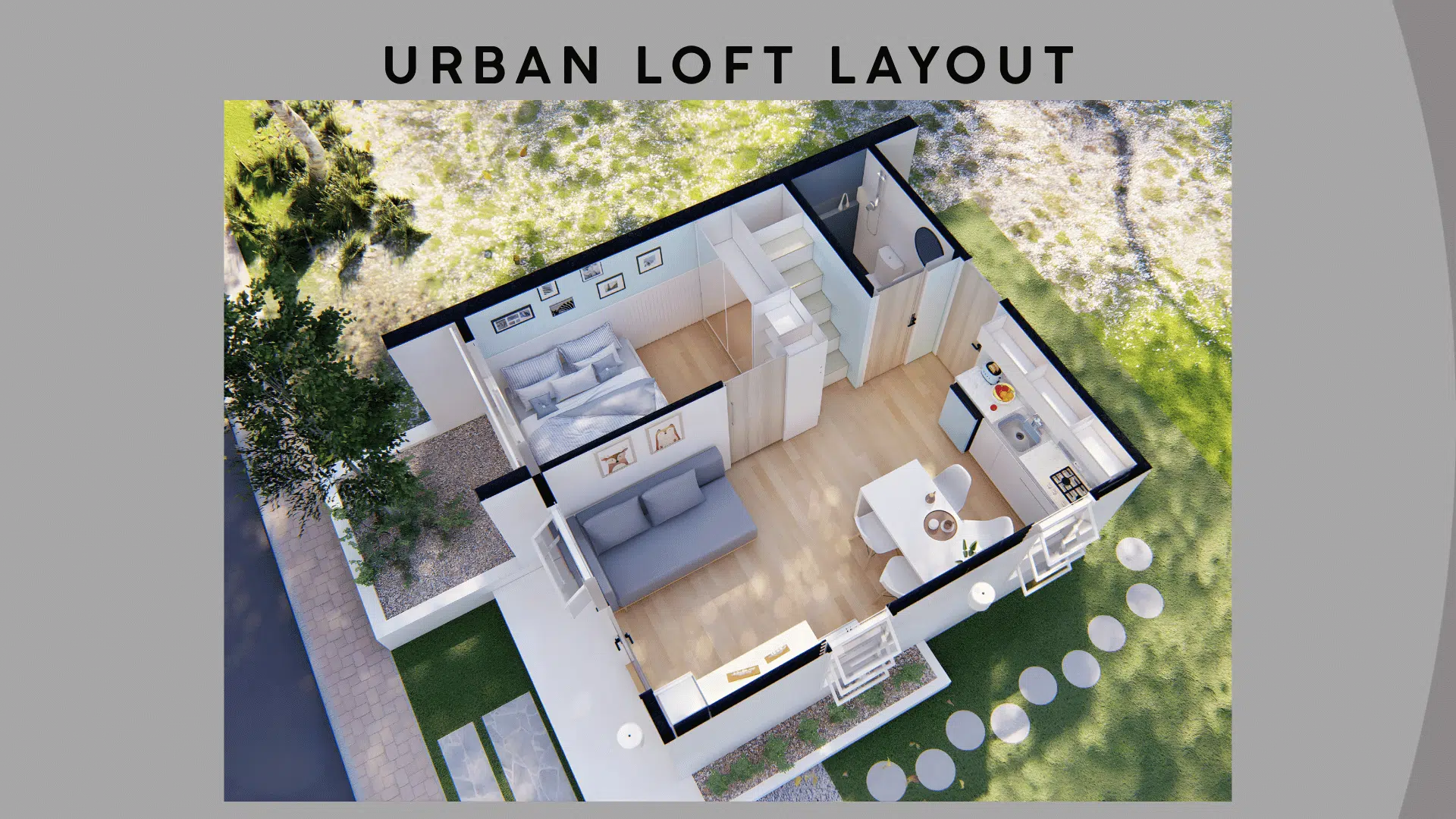
An urban loft uses vertical height to maximize space. The sleeping area sits above the living zone, keeping the lower level open.
Tall windows and clean finishes make it bright and flexible. It’s ideal for young professionals or creatives needing adaptable space.
12. Scandinavian Layout
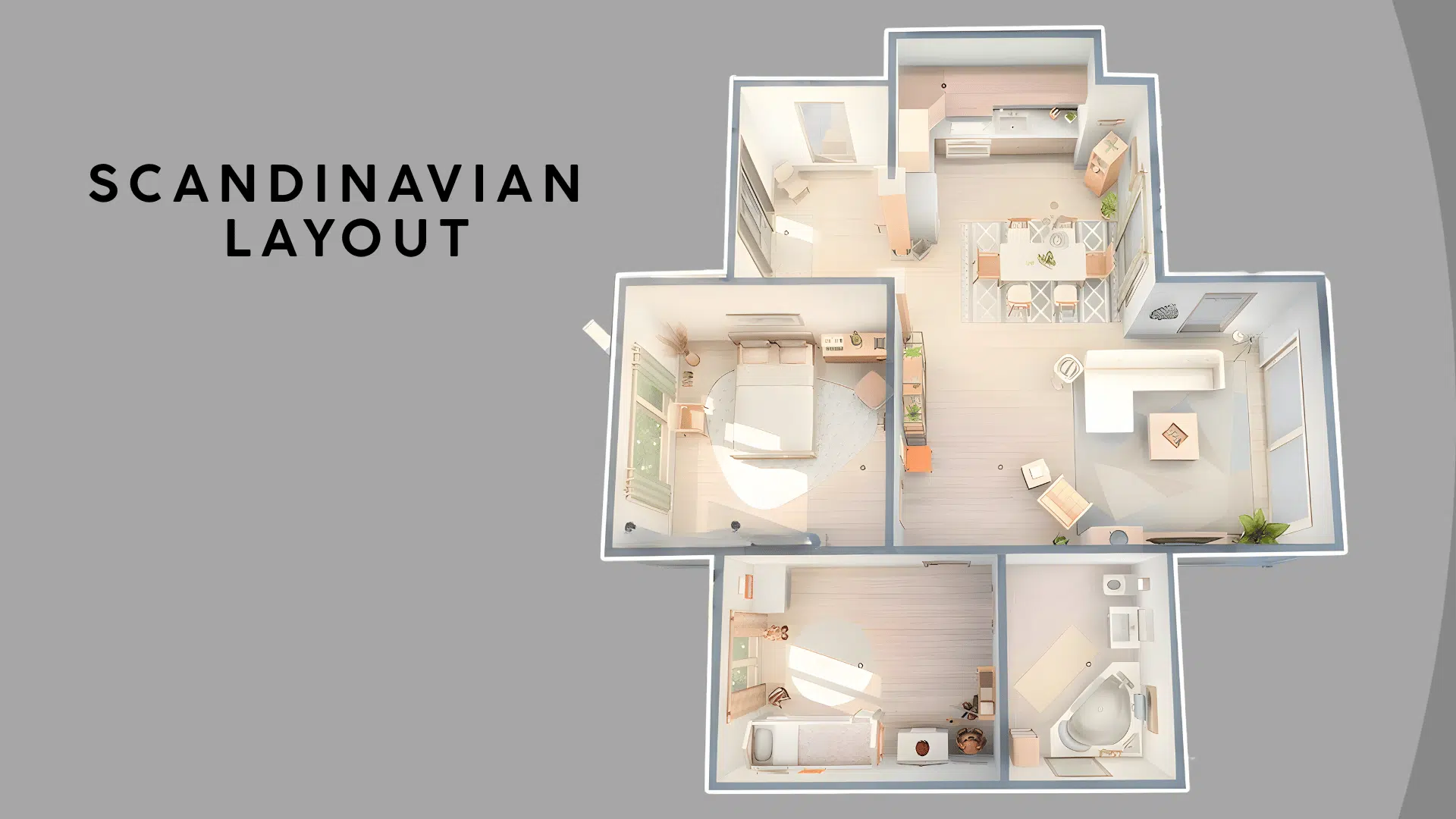
This layout focuses on simplicity, warmth, and natural light. White walls, light wood, and soft textures keep rooms calm and bright.
Built-in storage keeps everything organized and minimal. It’s perfect for creating a cozy and functional small home.
13. Courtyard or L-Shaped Layout
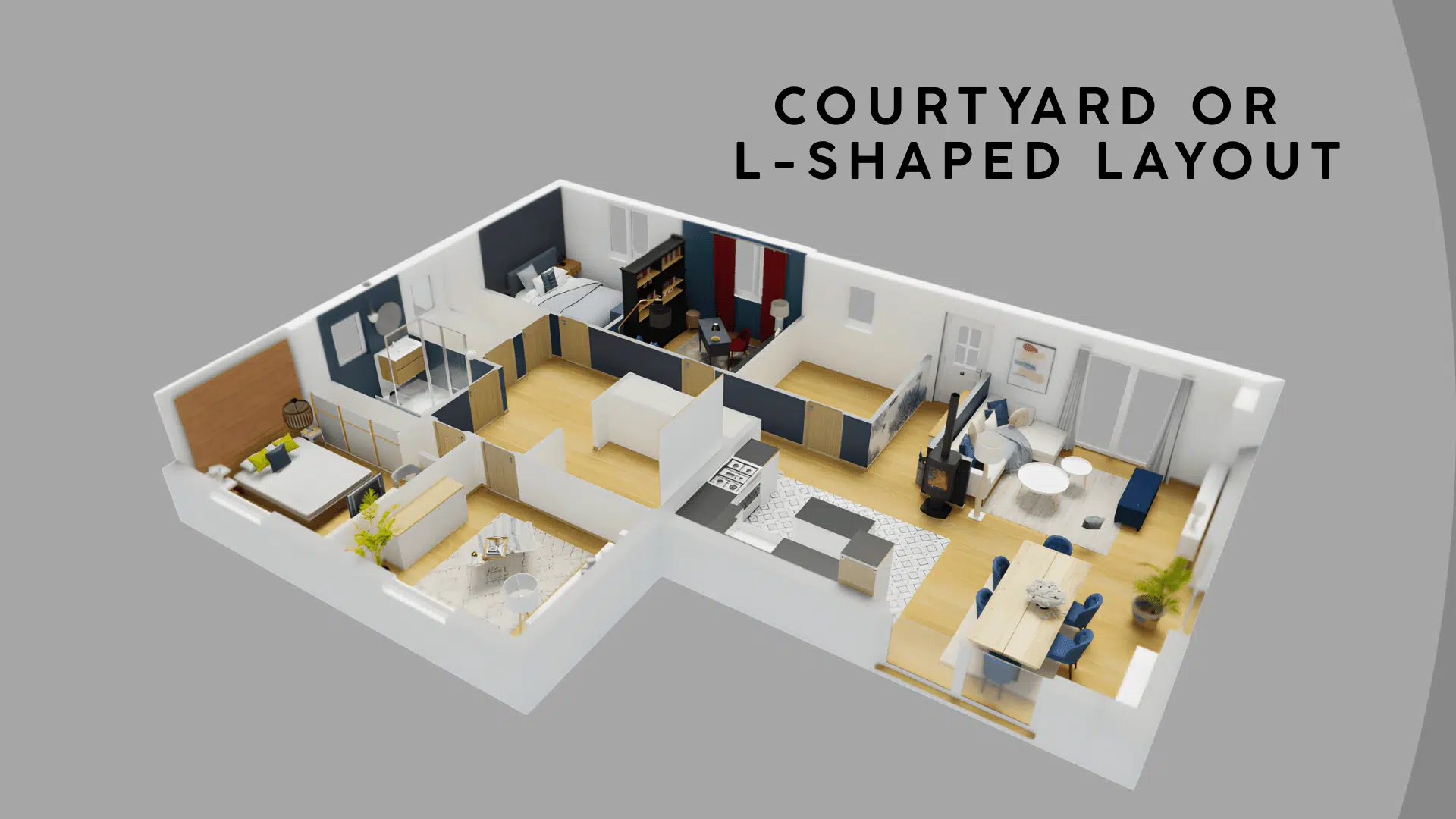
An L-shaped plan wraps around a small courtyard or garden. It adds privacy while pulling natural light into every room.
The outdoor space feels like another living zone. It’s perfect for warm climates or homes that value both openness and seclusion.
Budget Considerations for Small House Layouts
Small homes can be budget-friendly, but layout choices still affect total costs. This table shows how different design factors influence your budget and how to manage them wisely.
| Factor | Impact on Cost | Smart Budget Tip |
|---|---|---|
| Layout Complexity | Simple rectangular plans are cheaper to build than angled or multi-wing layouts. Two-story homes save land but need more structure and stairs. | Choose simple shapes and minimize corners to reduce framing and labor costs. |
| Home Size & Function | Every added square foot increases materials, labor, and utility costs. | Focus on multi-use spaces and open layouts instead of adding extra rooms. |
| Materials & Finishes | High-end materials and imported finishes raise the budget quickly. | Combine premium finishes in key areas with affordable options elsewhere. |
| Energy Efficiency | Poor insulation or large single-pane windows raise long-term energy costs. | Use double-glazed windows, good insulation, and natural ventilation to save over time. |
| Outdoor & Utility Design | Decks, patios, and complex plumbing layouts increase upfront costs. | Plan outdoor spaces early and keep utility lines short and simple to save money. |
A thoughtful layout can balance cost and comfort. When every feature has a purpose, your small home stays efficient without overspending.
Tips to Maximize Space Efficiency
With the right design choices, even compact homes can feel open and easy to live in.
- Use multipurpose furniture: Sofa beds, fold-out tables, and benches with storage save space while adding flexibility.
- Think vertical: Tall shelves, hanging racks, and upper cabinets free floor space and keep rooms organized.
- Let in light: Large windows and glass doors make rooms feel brighter and more spacious.
- Keep colors soft: Light, neutral tones reflect brightness and create a calm, airy feel.
- Design clear paths: Choose furniture that doesn’t block movement and keeps rooms easy to navigate.
- Add hidden storage: Built-ins, under-bed drawers, and wall niches reduce clutter without taking up space.
When everything has a purpose, your small home feels bigger, brighter, and more comfortable.
How to Choose the Right Layout for Your Lifestyle
The best small house layout depends on how you live every day. Your routines, comfort, and family size all shape which plan will suit you most.
| Lifestyle Type | Best Layout | Why It Works |
|---|---|---|
| Single or Couple | Open layout | Connects living, dining, and kitchen areas for easy flow and light. Keeps the space bright and flexible for relaxing or hosting. |
| Small Family | Divided rooms | Creates private zones for rest and play while keeping shared spaces open. Balances family time with personal comfort. |
| Work-from-Home | Flexible layout | Adds a desk nook or small office for focus and organization. Open areas prevent clutter and boost productivity. |
| Frequent Cook or Host | Open kitchen plan | Central island links cooking, dining, and social spaces. Makes hosting easy while keeping the kitchen functional. |
| Easy Access Living | One-story home | Step-free design with open paths for safety and comfort. Ideal for simple cleaning and easy movement. |
| Growing Family | Two-story layout | Bedrooms upstairs, shared zones below for privacy and activity. Maximizes space without expanding the footprint. |
Choosing the right layout means matching your space to your lifestyle. Focus on comfort, flow, and light to make your small home feel open and easy to live in.
Common Mistakes to Avoid in Small Home Design
Avoid these design missteps to keep your space open and balanced.
- Overfilling rooms: Too much furniture limits flow. Focus on essentials that serve multiple uses.
- Poor layout balance: Placing all heavy or tall pieces on one side can make a room feel off-kilter. Keep visual weight even.
- Blocking sightlines: Large furniture or unnecessary partitions can break openness. Keep views clear across rooms.
- Ignoring proportions: Oversized décor or fixtures overwhelm small spaces. Choose scaled-down designs that fit naturally.
- Overdecorating: Busy patterns or dark tones can make rooms feel smaller. Stick to clean lines and subtle contrasts.
A small home works best when design choices feel intentional, balanced, and simple.
Conclusion
With the right plan, even a small house can feel spacious, balanced, and inviting. A well-designed layout connects every space with purpose, making daily life simple and comfortable.
Whether you prefer one-story comfort or a taller design, focus on light, flow, and balance to make every inch count. Even small changes can create big comfort when planned carefully.
Choose any small house layout that reflects your lifestyle, supports your routines, and brings calm to your daily life because great design isn’t about size, it’s about how well your space works for you.

