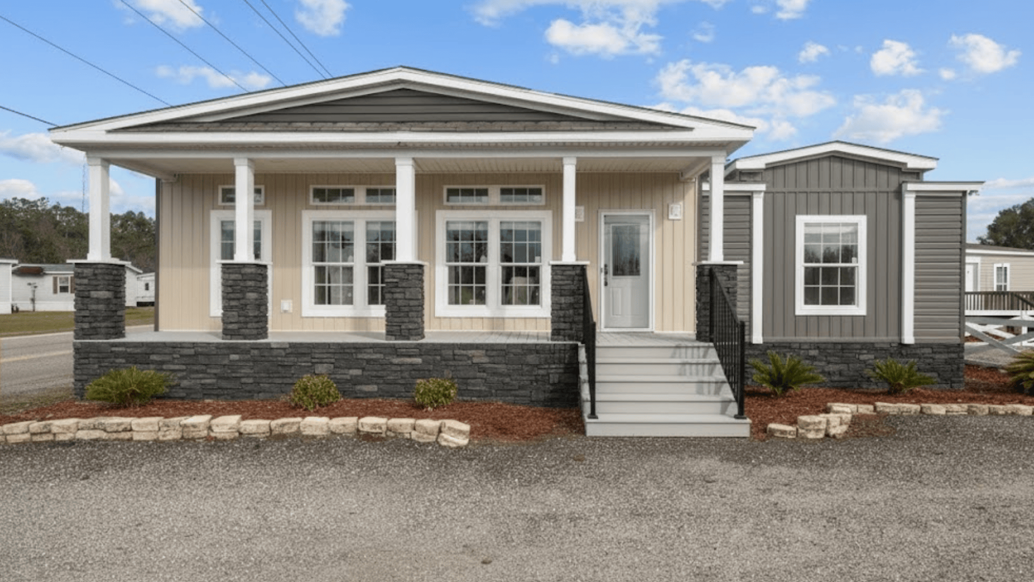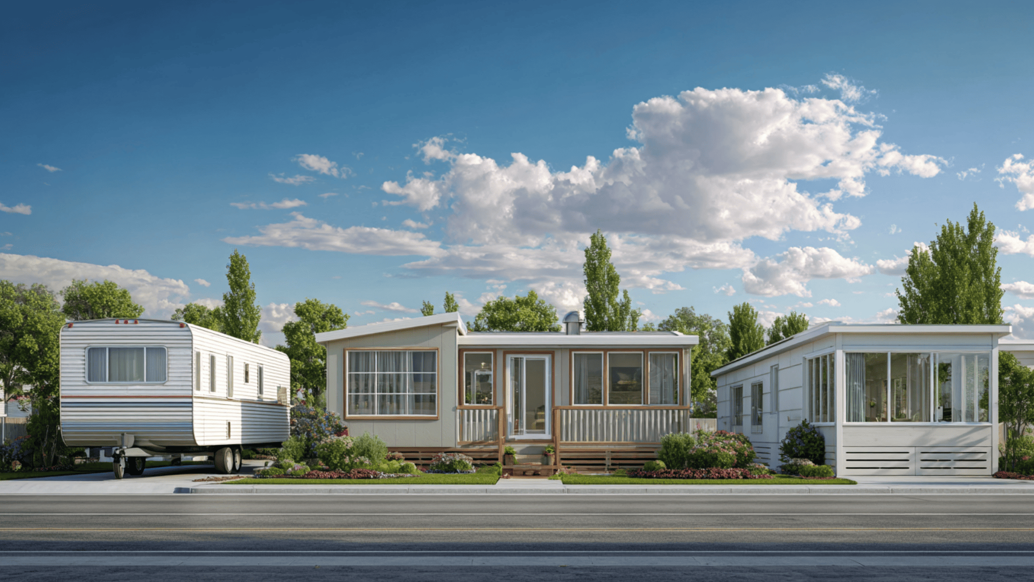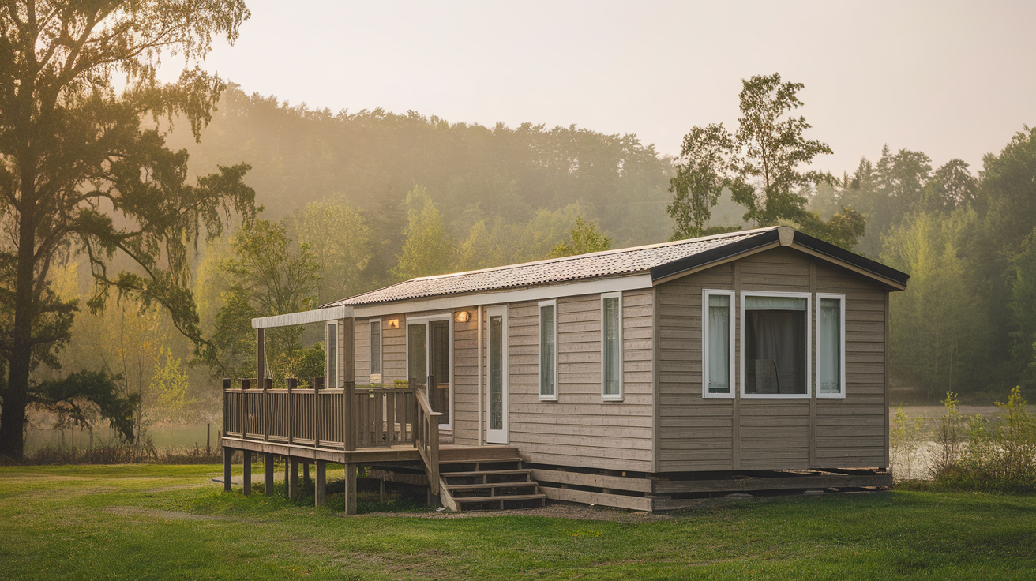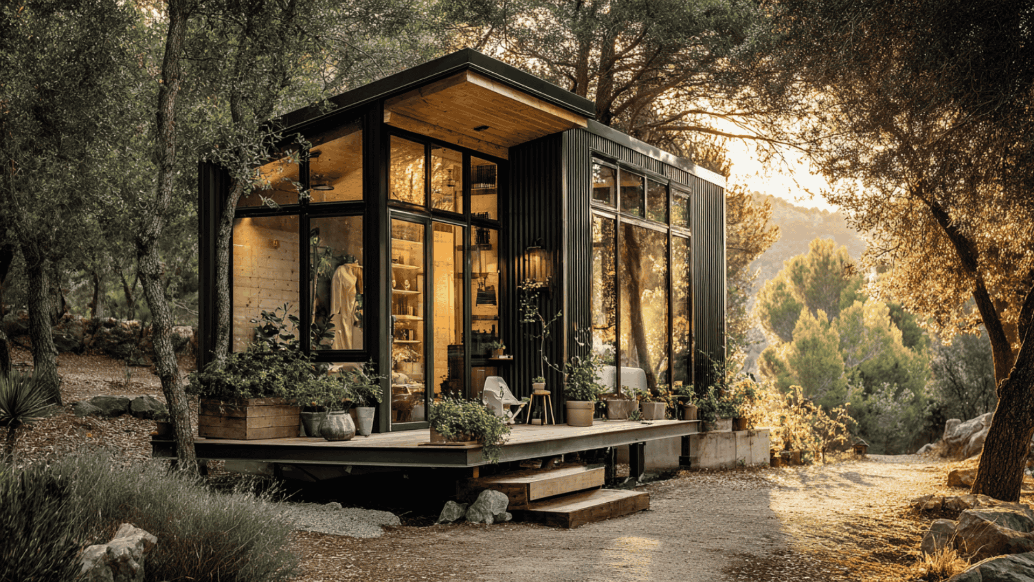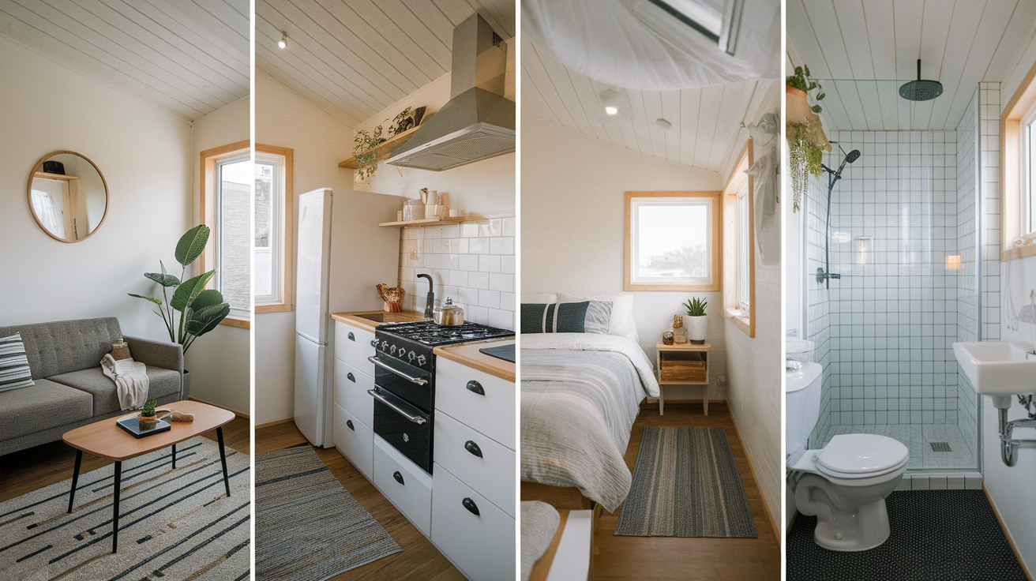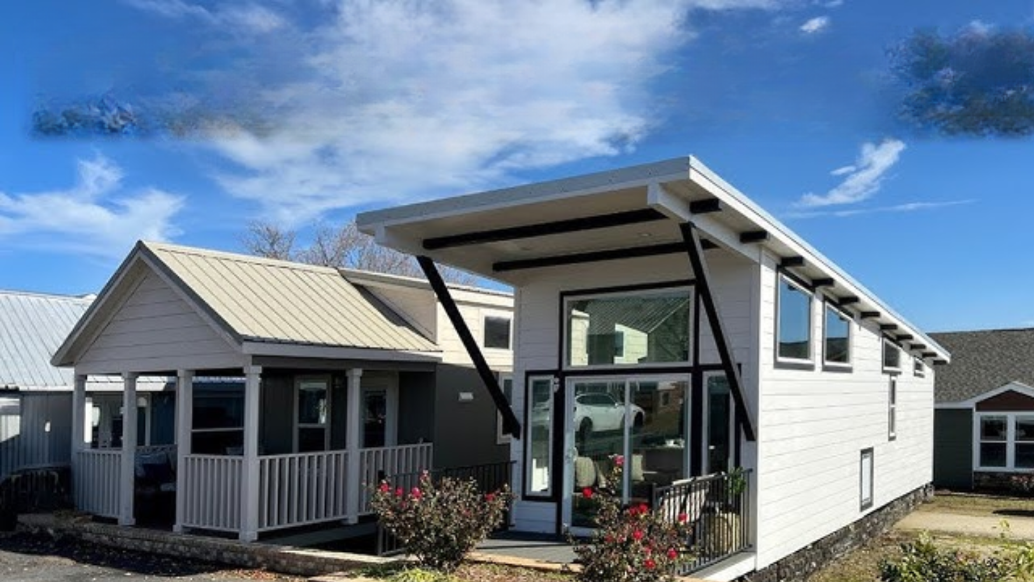A triple-wide mobile home offers the feel of a full-sized house with the flexibility of manufactured construction.
Built in three connected sections, it delivers wide-open interiors, natural light, and room for personal expression. These homes appeal to anyone wanting space without the price tag of traditional builds.
Today, I’ll give you popular floor plan styles, discuss design and customization options, outline pricing details, and highlight top builders in the market.
Let’s help you find what best fits your needs.
What is a Triple Wide Mobile Home?
A triple-wide mobile home is built in three separate sections that are joined together on-site to create one spacious home. Each section is produced inside a controlled factory environment, then transported and carefully connected to form a seamless layout.
This setup allows wider rooms, open hallways, and smooth transitions between living areas. Most triple wides measure 1,600 to over 4,500 square feet, offering plenty of space for large households or anyone who prefers roomy interiors.
Some models are built to HUD standards as manufactured homes, while others follow modular building codes, depending on the builder and location.
Triple Wide Floor Plan Styles
Every triple-wide mobile home has its own way of shaping space and flow. The right floor plan depends on how you move, gather, and relax at home.
1. Open-Concept Layout
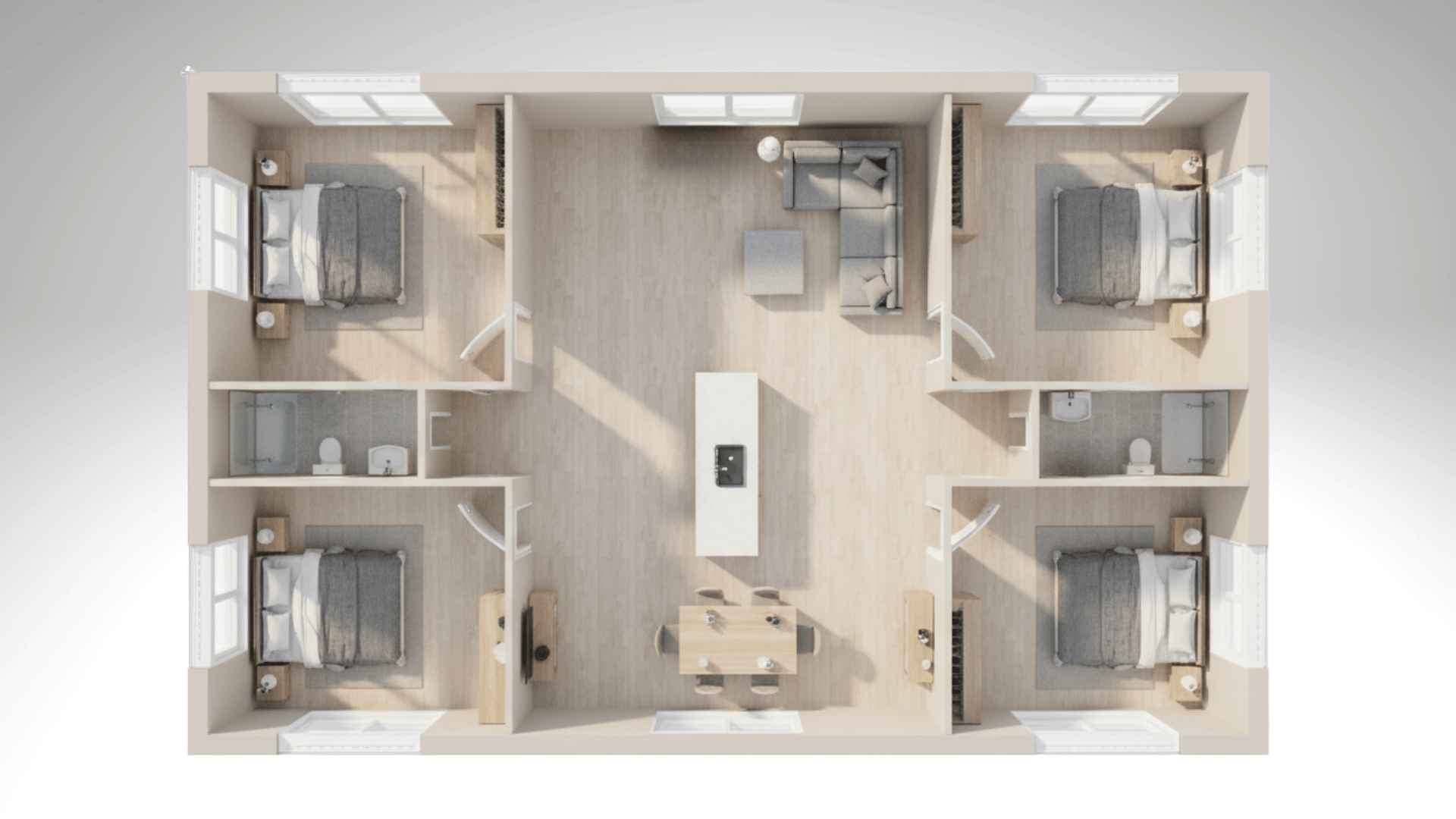
An open-concept layout links the kitchen, dining, and living areas into one wide, continuous space. It keeps the home bright and makes conversation easy while cooking or entertaining.
This setup feels social and relaxed, letting light travel through the home. It’s ideal if you like movement and connection rather than walls and separation.
2. Split-Bedroom Plan
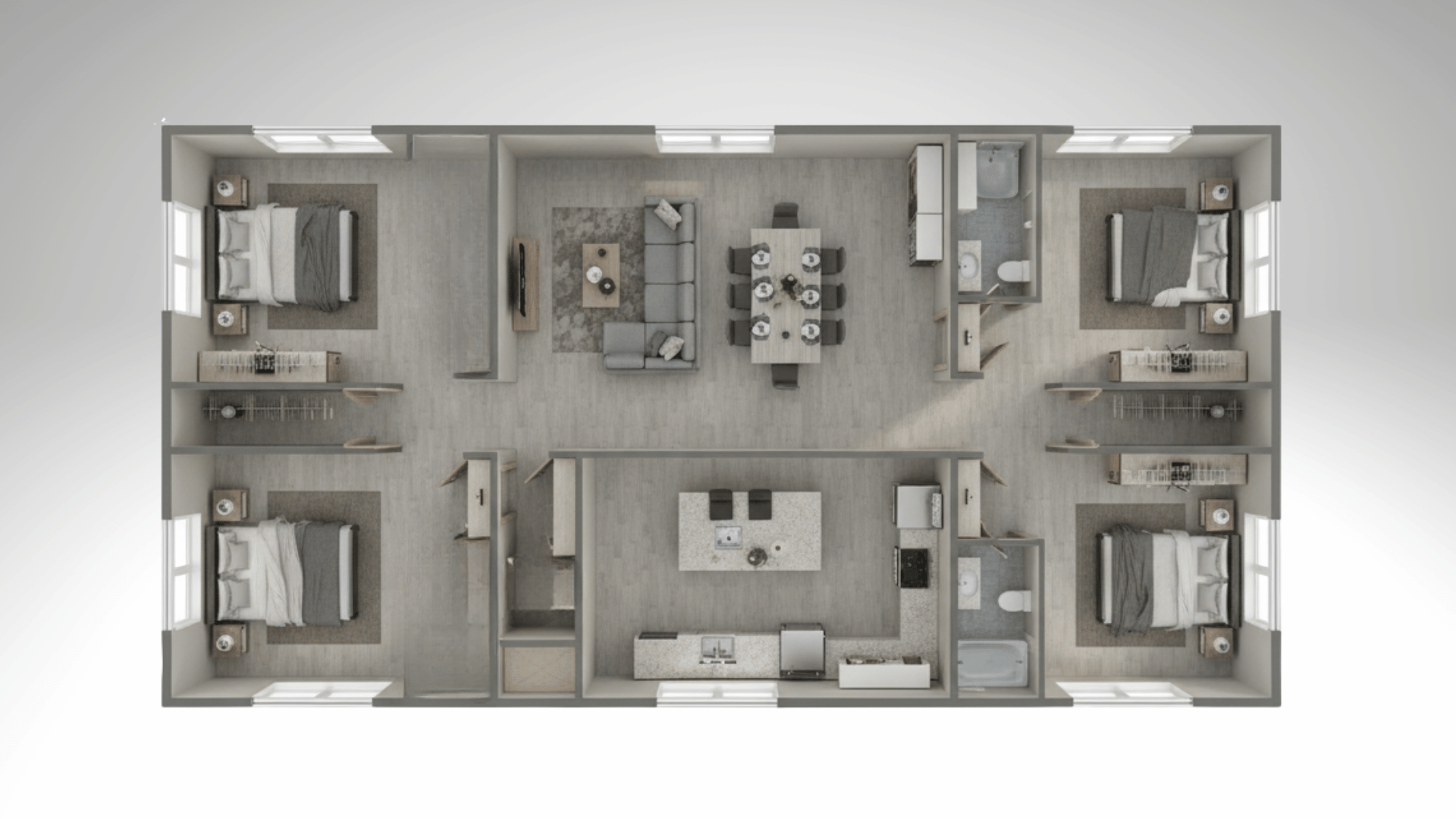
A split-bedroom layout keeps the main suite on one side and the other rooms on the opposite end. That separation adds privacy and quiet for everyone.
It works well for families with kids or guests who need their own space. You get peace without losing the sense of being under one roof.
3. Multi-Living Space Design
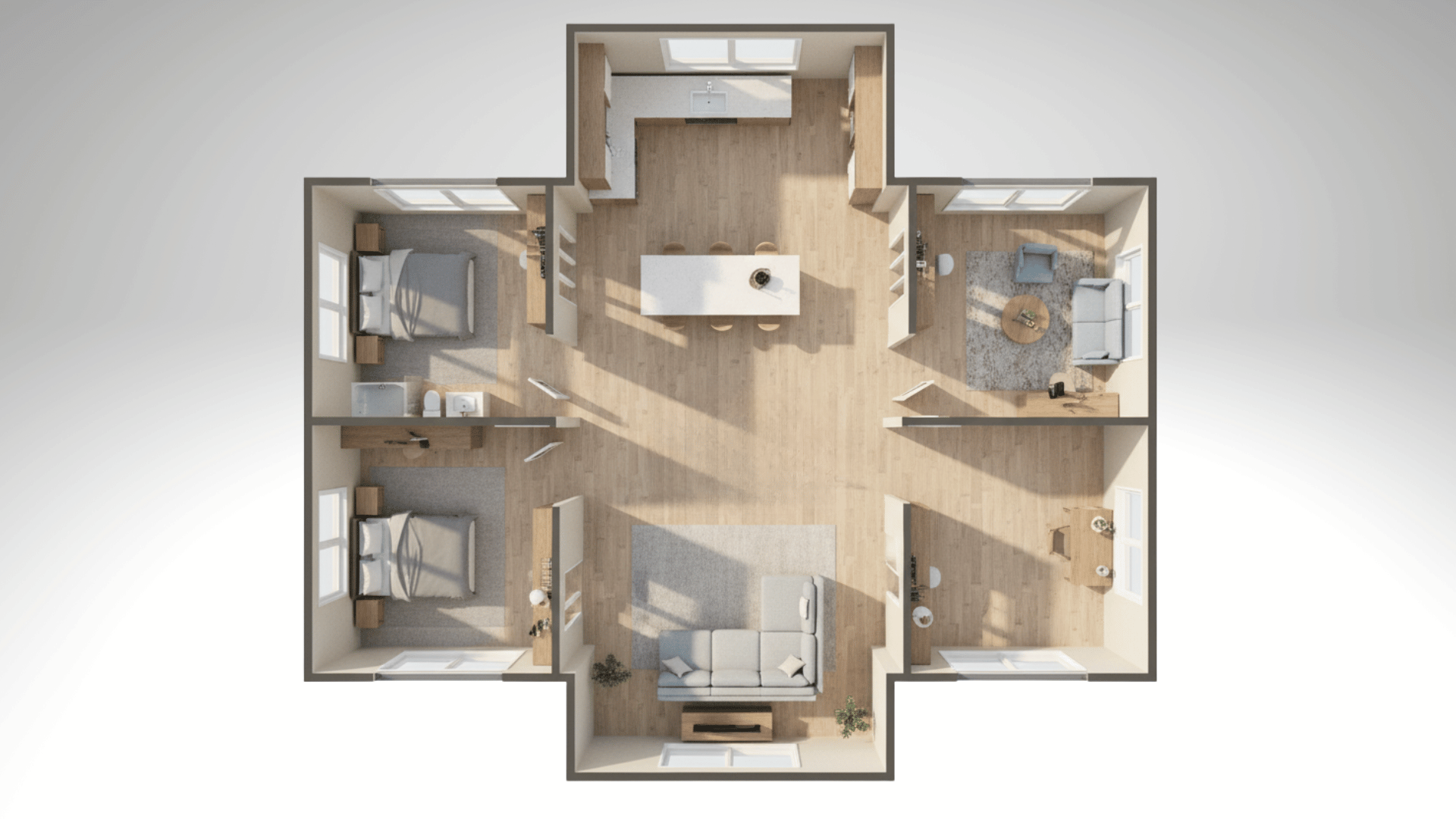
These layouts add flexible rooms like a den, office, or family room. Each extra space gives you a dedicated spot to work, play, or unwind.
They’re useful for large households or anyone wanting zones for different needs. Having that balance keeps shared areas calm and organized.
4. Central Kitchen Plan
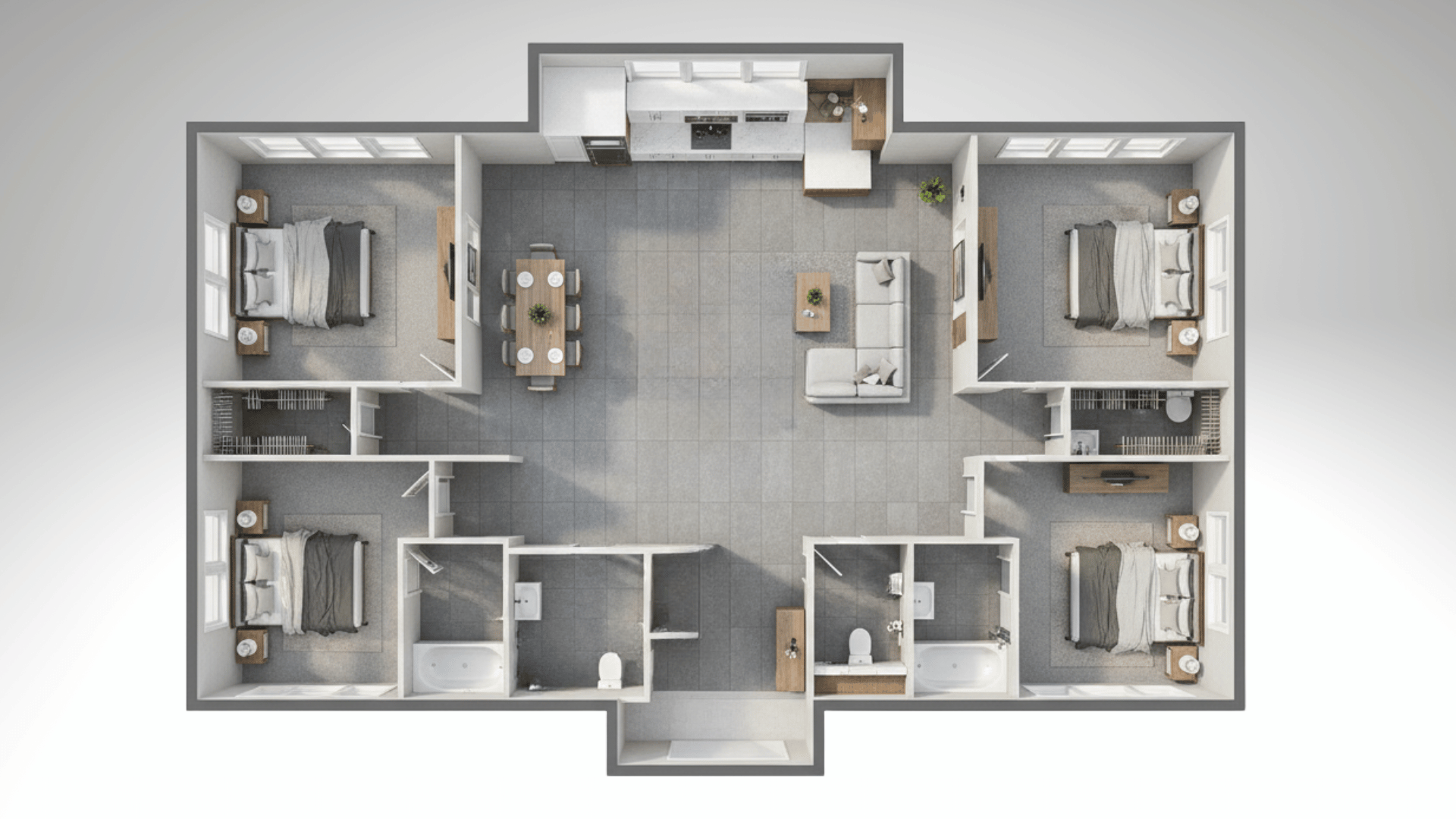
In this layout, the kitchen anchors the home and connects both sides equally. It keeps everything within reach and makes meal prep smoother.
You can chat, cook, and watch over the main spaces at once. For many families, this central spot becomes the real heart of the house.
When you review floor plans, picture your daily rhythm and how each design supports it. A layout that matches your habits will always feel right over time.
Design and Customization Options
A triple-wide mobile home gives you the freedom to shape both its look and comfort. You can choose finishes, colors, and features that make it feel personal and practical.
Here are the main ways to customize your home:
- Interior Finishes: Choose flooring, cabinetry, lighting, and countertop styles that fit your taste. These updates make the space feel more inviting and reflect your daily lifestyle.
- Exterior Features: Pick siding colors, roofing types, porches, or garages to match your setting. These changes improve curb appeal and help the home blend with its surroundings.
- Energy and Comfort Upgrades: Add better insulation, double-pane windows, or upgraded HVAC systems. These features improve comfort, energy savings, and year-round performance.
- Personal Add-Ons: Include extras like built-in shelves, fireplaces, or accent walls. Select only what adds value to your routine and keeps the design simple and balanced.
The right mix of upgrades makes your triple-wide mobile home both comfortable and uniquely yours, without going beyond your budget.
Triple-Wide Mobile Home: Pricing and Total Costs
The cost of a triple-wide mobile home depends on its size, finishes, and where it’s built. Most new models start around $150,000 and can exceed $300,000, depending on upgrades and region.
Here’s a clear look at typical expenses:
| Category | What It Covers | Estimated Range (USD) |
|---|---|---|
| Base Price | Structure, layout, and standard features | $150,000 – $300,000+ |
| Land Preparation | Clearing, grading, driveway, and site work | $3,000 – $25,000 |
| Delivery & Setup | Transport of 3 sections, set, leveling, and trim-out | $5,000 – $20,000 |
| Foundation & Utilities | Pad, plumbing, electric, and water/sewer connections | $10,000 – $30,000 |
| Permits & Fees | Local building, zoning, and inspection costs | $500 – $5,000 |
| Taxes & Insurance | Ongoing yearly expenses | Insurance ≈ $700–$1,500 / yr; taxes vary by state |
Triple-wides still cost less per square foot than most site-built homes, giving you more space for your budget.
When reviewing quotes, ask each builder what’s included in the final price. That one question helps you avoid hidden charges and plan your total cost accurately.
Top Triple Wide Mobile Home Builders
If you’re finding triple-wide mobile homes, these builders are known for reliable quality and thoughtful designs:
- Clayton Homes: Offers spacious models like the Freedom XL 3276. Known for practical layouts and family-friendly features.
- Deer Valley Homebuilders: Builds sturdy, high-end homes such as theKlasse DVHBSS-8026. Great for buyers who want premium materials and lasting value.
- Jacobsen Homes: Specializes in customizable options, letting you adjust layouts and finishes to match your needs.
- Palm HarborHomes: Focuses on energy efficiency and stylish interiors with models like the Keystone series. Ideal for long-term comfort and lower utility costs.
When comparing, check room count, build quality, and available upgrades. Finding the right mix of space and durability makes the investment worthwhile.
Triple-Wide vs. Double-Wide Homes
If you’re comparing a triple-wide mobile home to a double-wide, the difference is mostly about space, layout, and long-term needs. Both have strong benefits depending on your goals and lifestyle.
| Feature | Triple Wide Mobile Home | Double Wide Mobile Home |
|---|---|---|
| Size Range | 2,000–4,500+ sq ft | 1,000–2,200 sq ft |
| Bedrooms | 3–6 bedrooms | 2–4 bedrooms |
| Layout Feel | Open and connected, more room to move | Compact and efficient |
| Customization | More layout and feature flexibility | Limited but affordable options |
| Cost per Sq Ft | Similar or slightly lower overall | Slightly higher per sq ft |
| Best For | Large families or long-term living | Small families or first-time buyers |
A triple-wide mobile home gives you more space to spread out and customize. A double-wide fits better if you want a smaller, simpler home that’s easier to maintain.
Your choice depends on how much space you truly need and how you plan to use it every day.
Conclusion
A triple-wide mobile home brings together space, flexibility, and comfort in a way few housing options can.
With generous floor plans, customizable finishes, and cost-effective construction, it bridges the gap between affordability and modern living.
Whether you want a family home, retirement retreat, or open-concept design that reflects your style, a triple-wide delivers long-term value without compromise. Its size and structure also make it easier to personalize both the interior and exterior as your needs change.
If you’re ready to experience that freedom for yourself, start by touring a model or speaking with a local dealer today; your next home might already be waiting to take shape.

