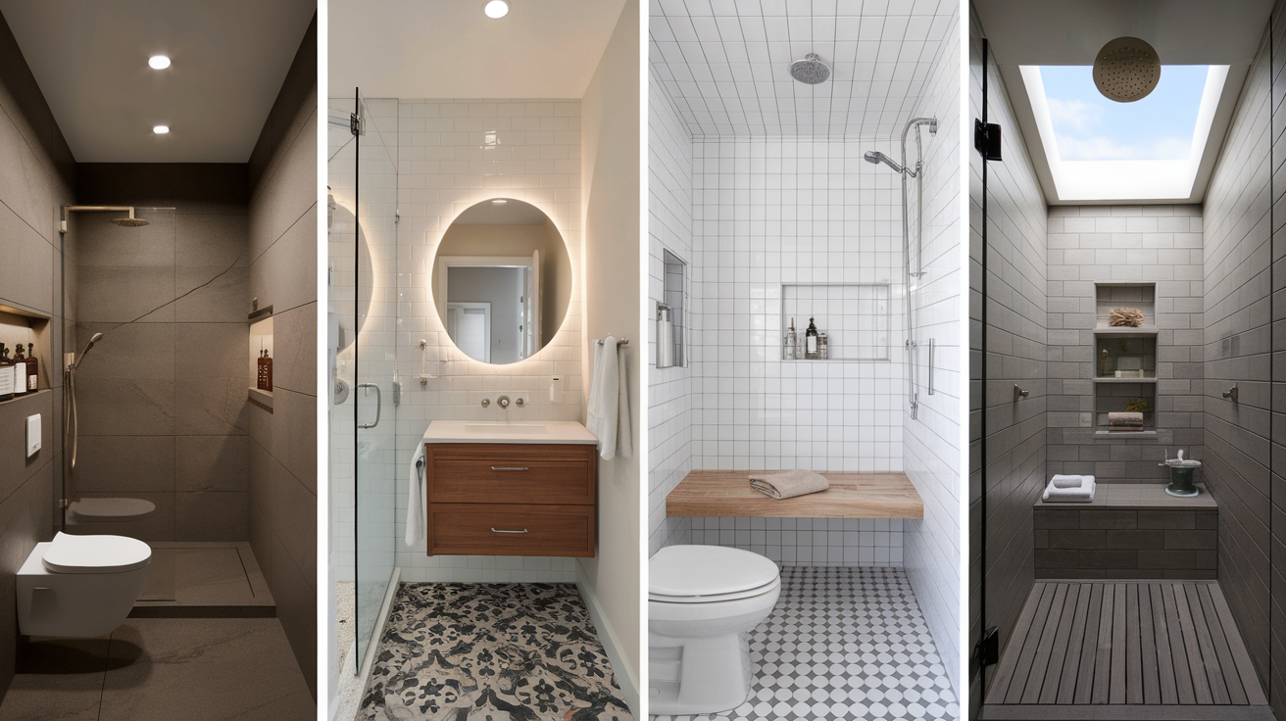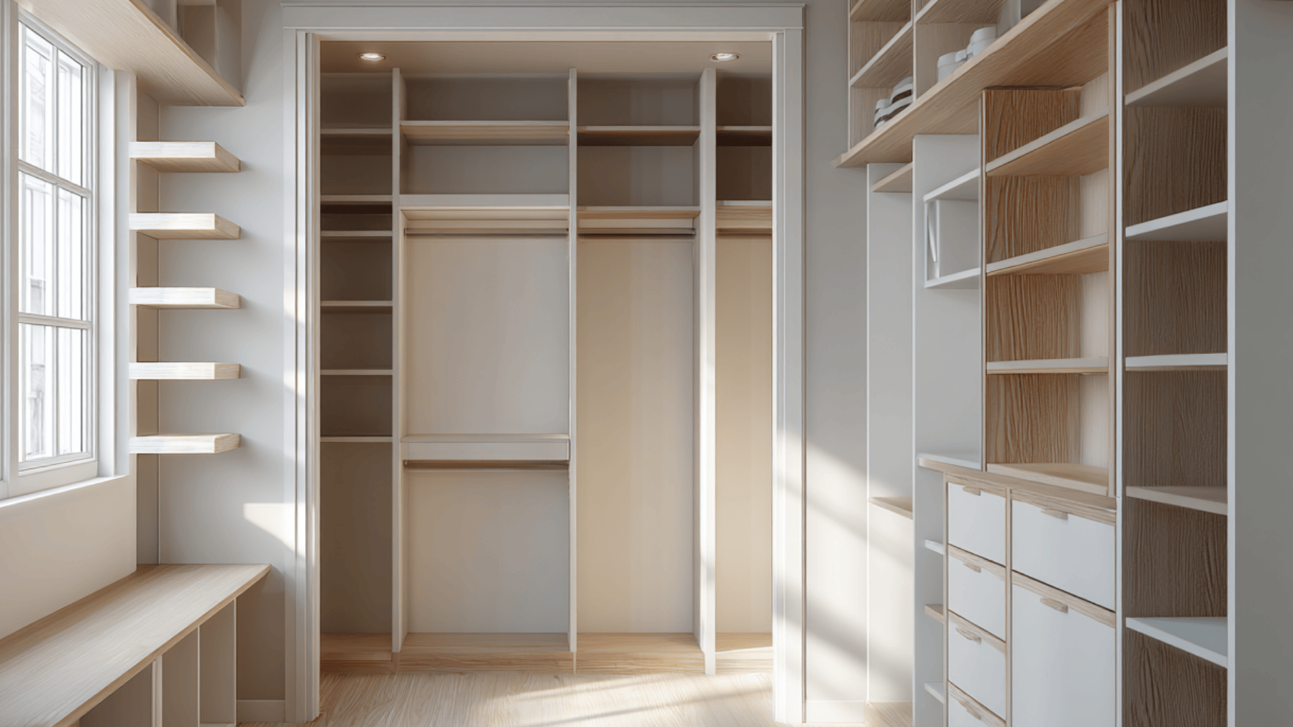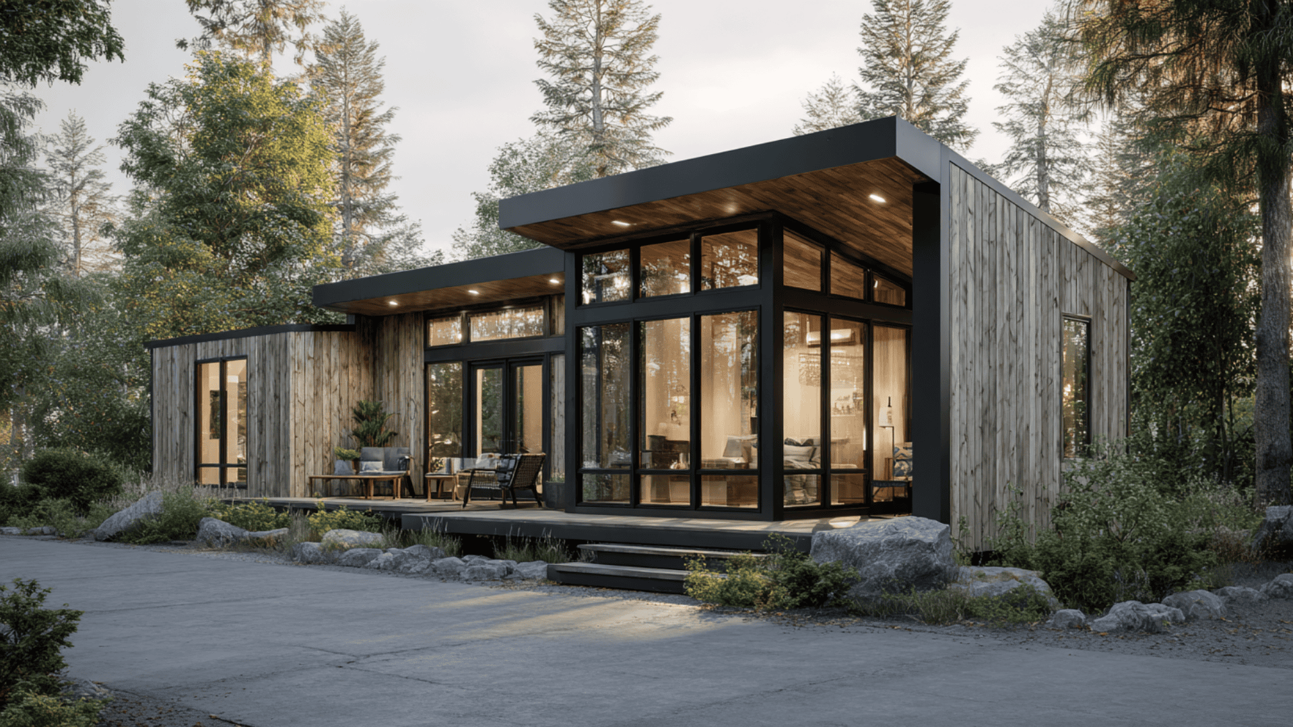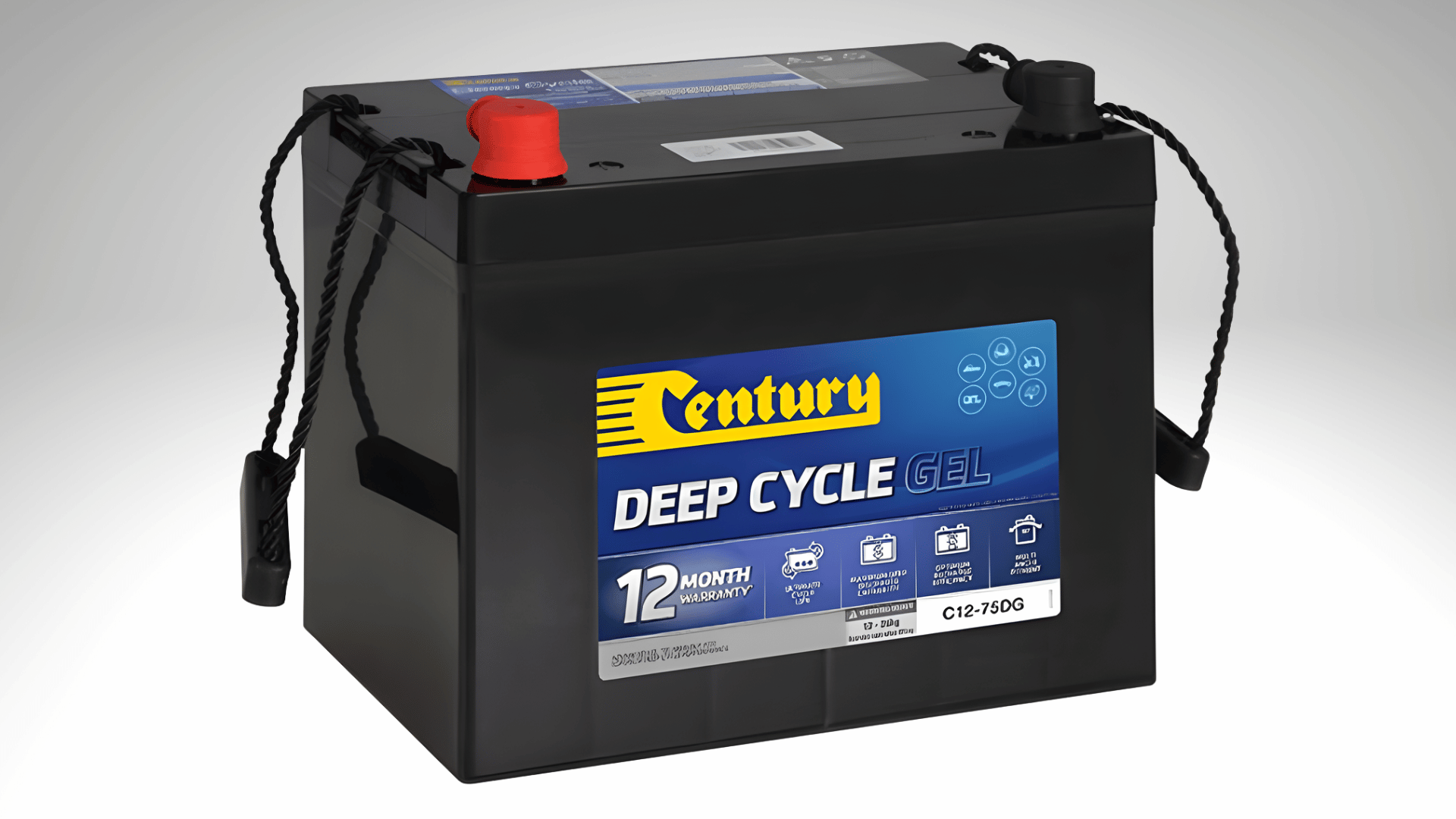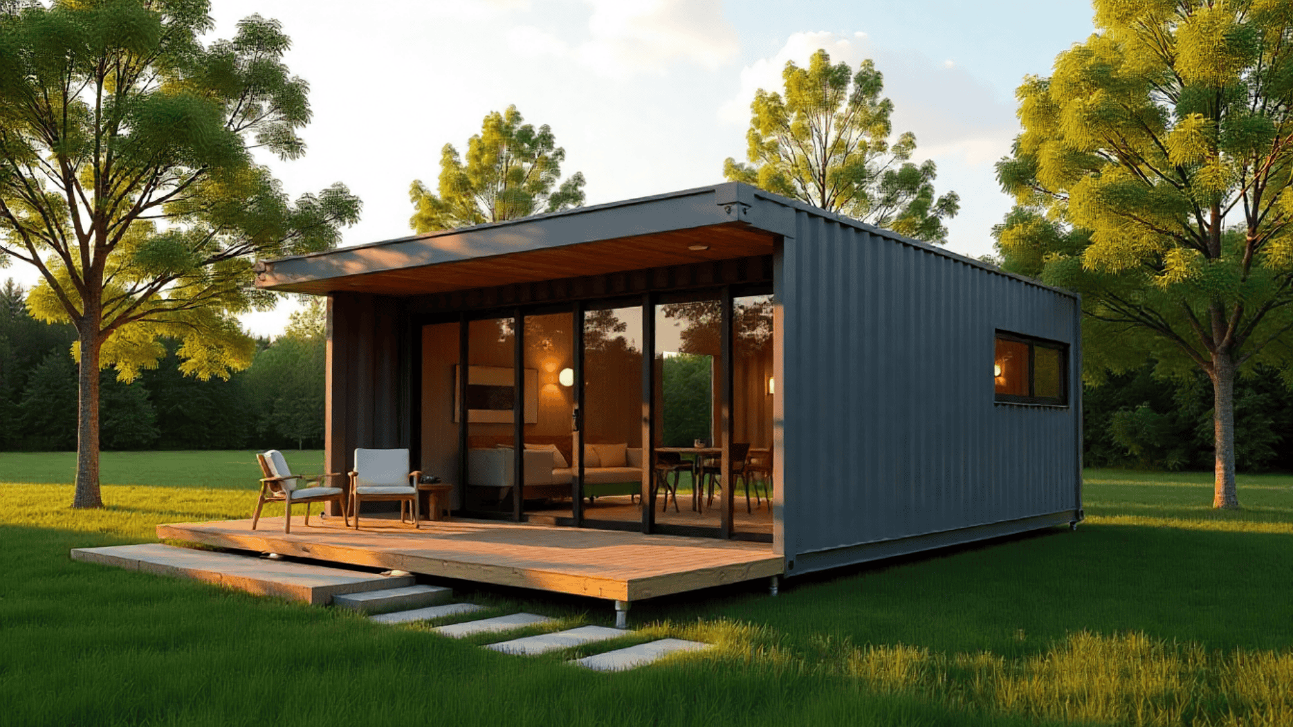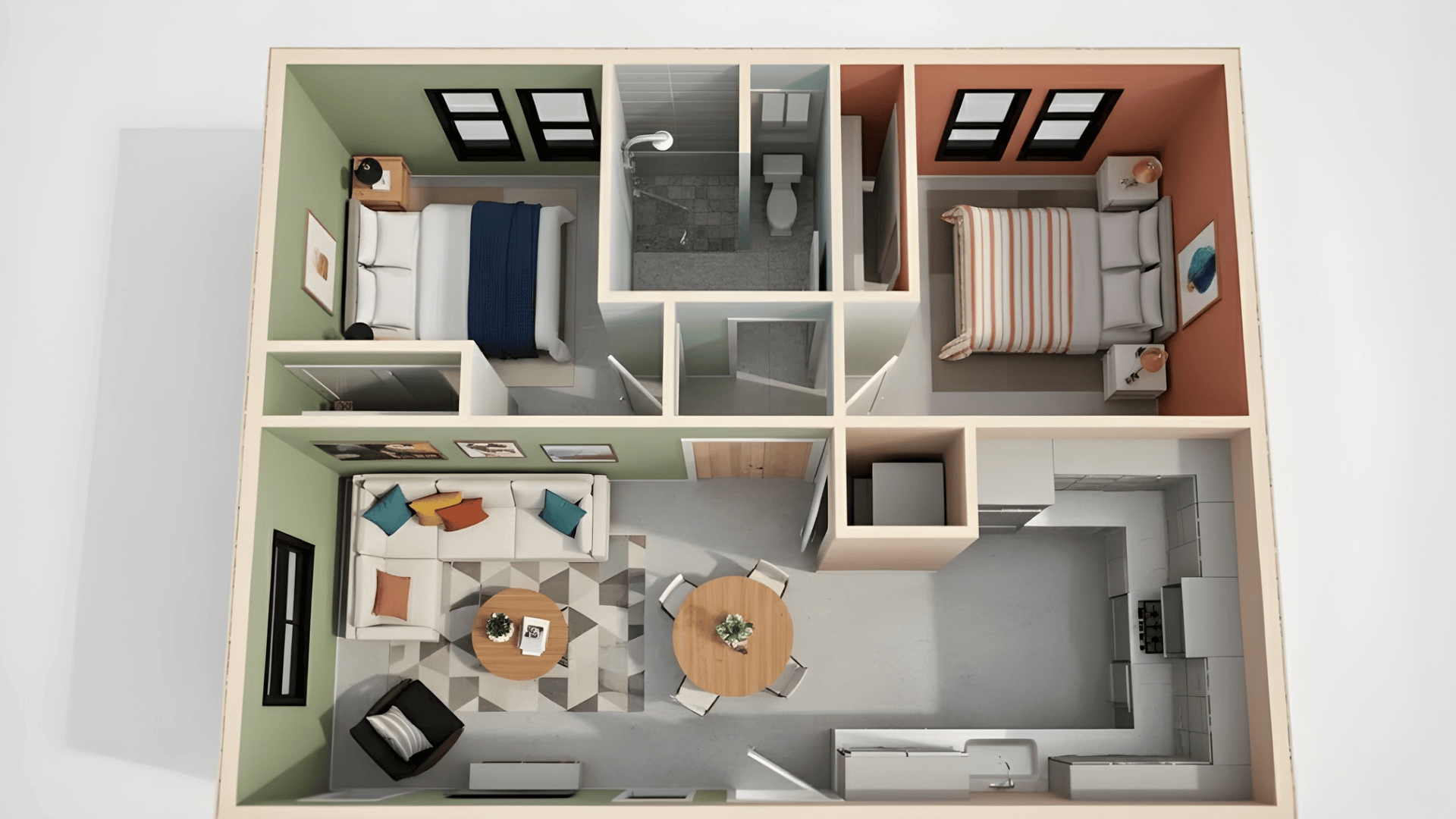Dreaming about a walk-in shower but stuck with a tiny bathroom? You’re not alone.
The good news: you don’t need a big space to get a stylish, spa-like shower. With the right layout, tiles, and glass, even a small bathroom can feel open, bright, and modern.
In this post, let’s go through simple, practical small bathroom walk-in shower ideas you can actually use.
From corner layouts and wet rooms to clever storage and lighting tricks, you’ll see how small changes can make a big difference.
Why a Walk-In Shower Works So Well in a Small Bathroom
A walk-in shower is perfect for a small bathroom because it makes the room feel bigger and more open. Without a bulky tub or a thick curtain, your eye can see the whole space, making it look less cramped.
The simple glass panel and low step make it easier to get in and out, and much easier to clean. You get a modern, stylish look without wasting any space.
Key Things to Consider in a Small Walk-In Shower
Before you start, it helps to think through a few important details so you don’t run into problems later.
- Measurements First: Measure your bathroom carefully so you know exactly how much space you have for the shower.
- Best Layout: Decide if a corner, alcove, or along-one-wall layout makes the most sense for your room.
- Drainage & Slope: Make sure the floor slopes gently toward the drain so water doesn’t pool or leak out.
- Waterproofing: Ask your contractor about proper waterproofing behind the tiles and on the floor to avoid leaks and mold.
- Ventilation: Good airflow is a must. An exhaust fan or window will help control steam and moisture.
- Glass or Curtain: Clear glass makes the room feel bigger, while a curtain is cheaper and easier to change.
- Storage Space: Plan niches, shelves, or a small ledge for shampoo, soap, and other shower items.
- Lighting: Bright, safe lighting helps the shower feel open and comfortable, not dark or cramped.
- Safety Features: Think about non-slip flooring and maybe a small grab bar or bench, especially if kids or older adults will use it.
Space-Saving Walk-In Shower Layout Ideas
Space is tight, but that doesn’t mean your walk-in shower has to feel cramped or boring. With the right layout, even a tiny bathroom can look smart, open, and easy to move around in.
1. Corner Walk-In Shower
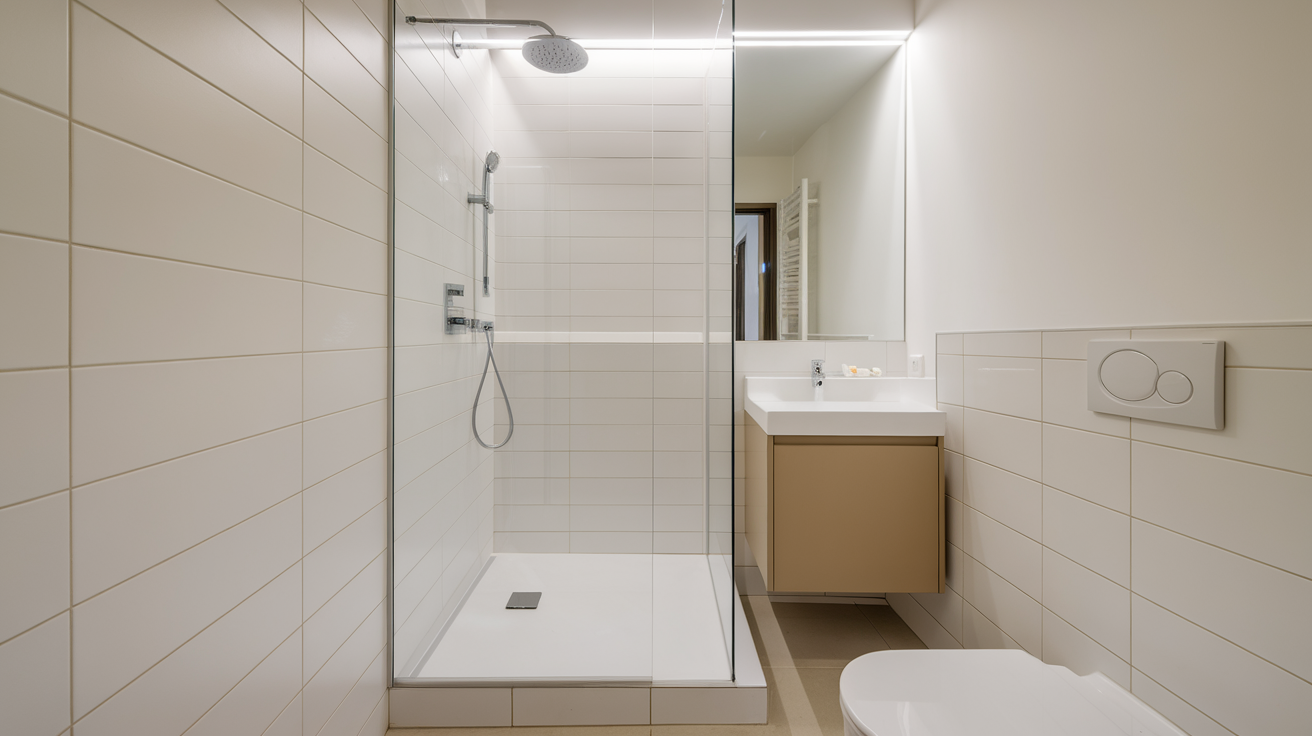
By tucking the shower into a corner, you free up the middle of the room for a vanity or storage. A square or rectangular base works well, and you can use one glass panel and two existing walls. This cuts down on materials and keeps things clean and simple.
The corner layout also creates a natural “wet zone” so water stays in one area. It’s a classic small-bathroom solution that feels modern and open.
2. Neo-Angle Corner Shower
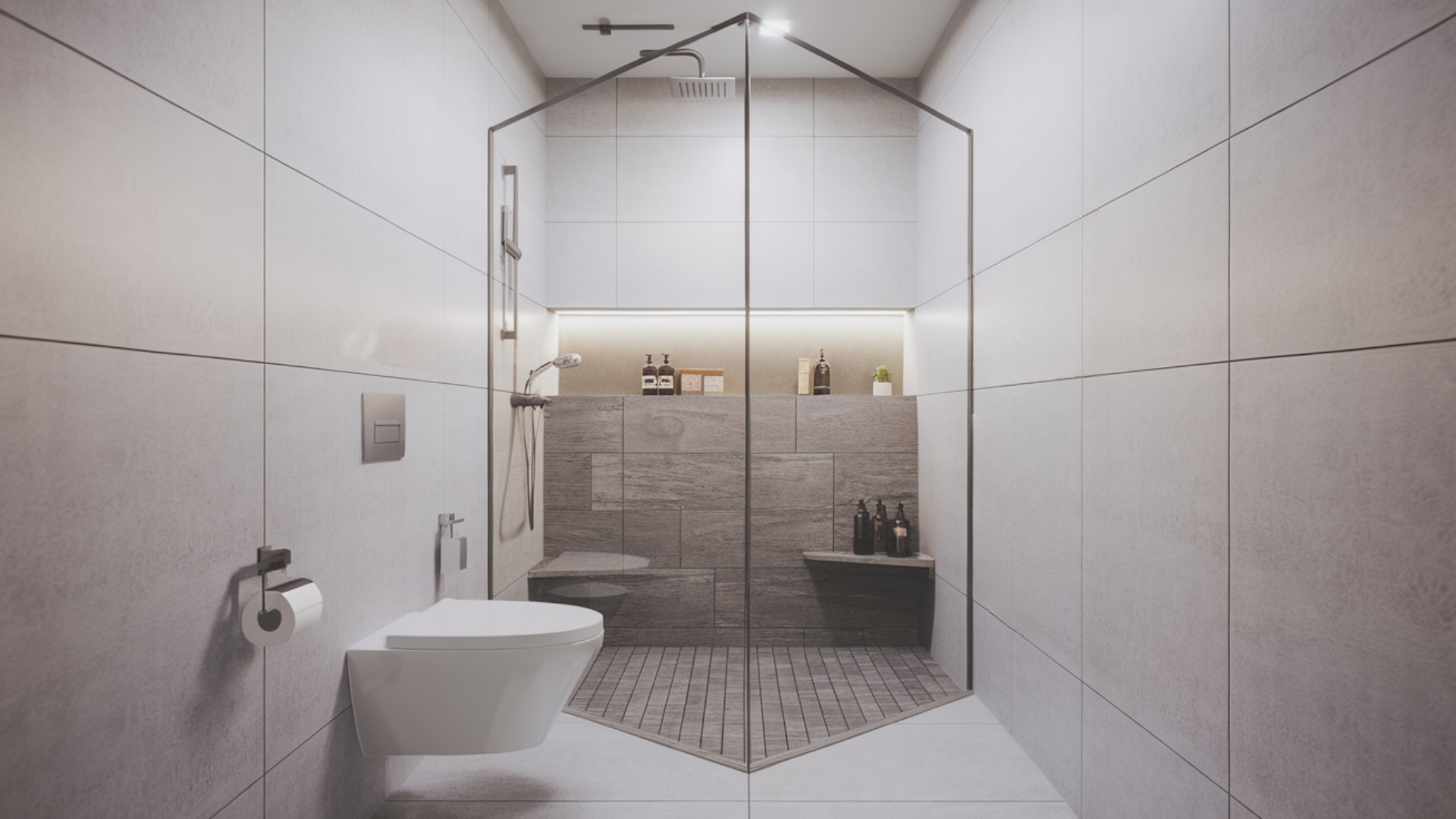
A neo-angle shower is also in the corner, but the front is cut at an angle instead of a straight line. This creates a more open path in and out of the shower and gives you extra floor space in the center of the bathroom.
The angled glass front looks sleek and helps the room feel less boxy. It’s a clever trick if your bathroom door swings close to the corner and you need better clearance. This layout works well with both hinged doors and a fixed panel, plus an opening.
3. Alcove Walk-In Shower Between Three Walls
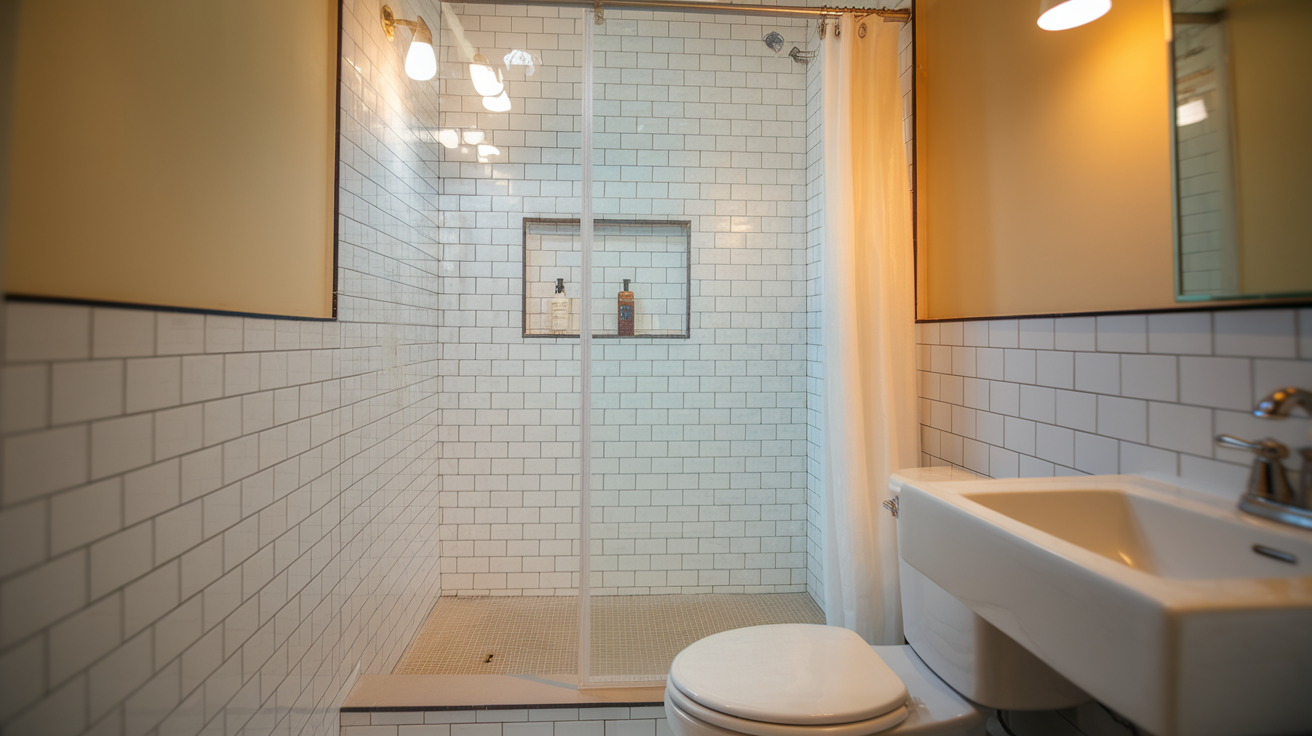
If you have a nook or a space between two walls, turn it into an alcove walk-in shower. With three solid sides already there, you usually only need one glass panel or door at the front. This keeps costs down and gives a cozy, built-in feel.
The alcove layout is great for narrow bathrooms because it uses the full width of the room. You can run a simple shower bench or shelf along the back wall for storage. The rest of the bathroom stays dry and open, making the space feel organized and calm.
4. End-of-Room Shower Across the Short Wall
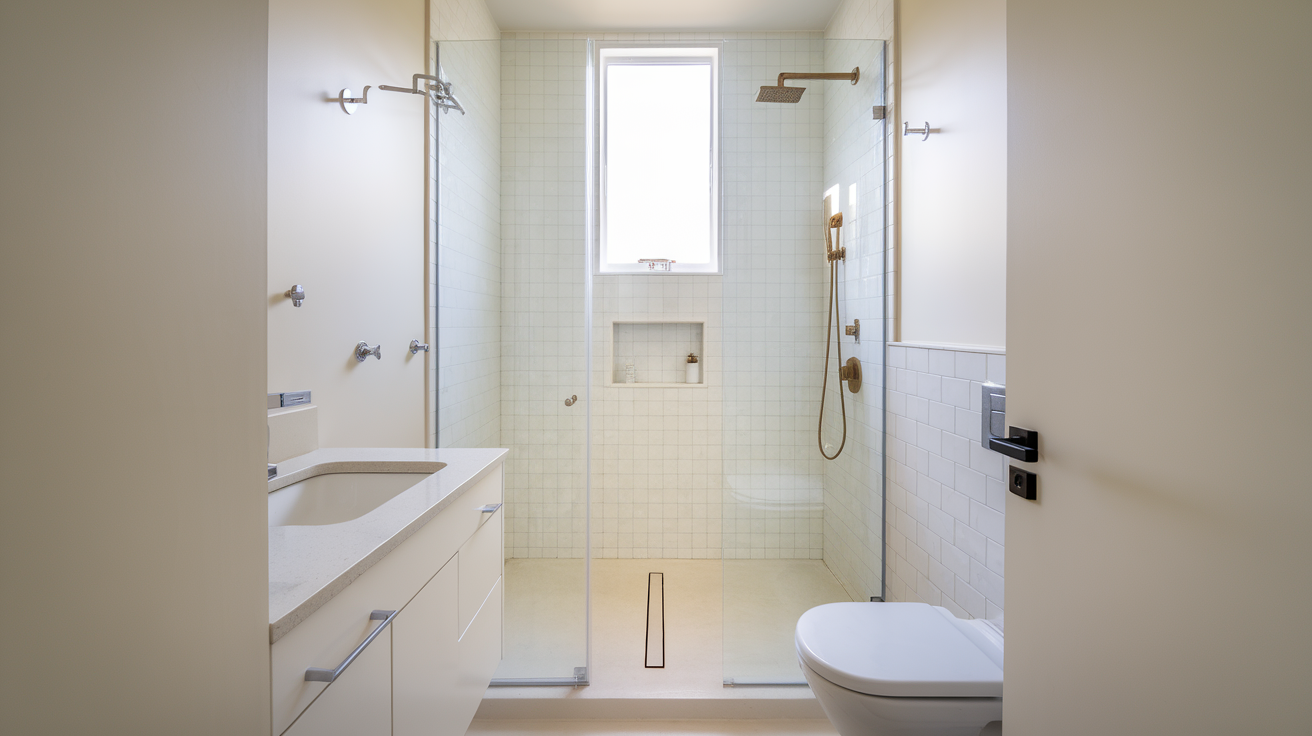
Placing the shower across the short end of the room can make a small bathroom feel more balanced. The shower becomes a full-width “feature wall” at the far end, with the toilet and vanity lined up along the sides.
This layout works especially well in long, narrow bathrooms that feel like a tunnel. A clear glass panel across the width keeps sightlines open so the room seems larger.
5. Long One-Wall Shower in a Narrow Bathroom
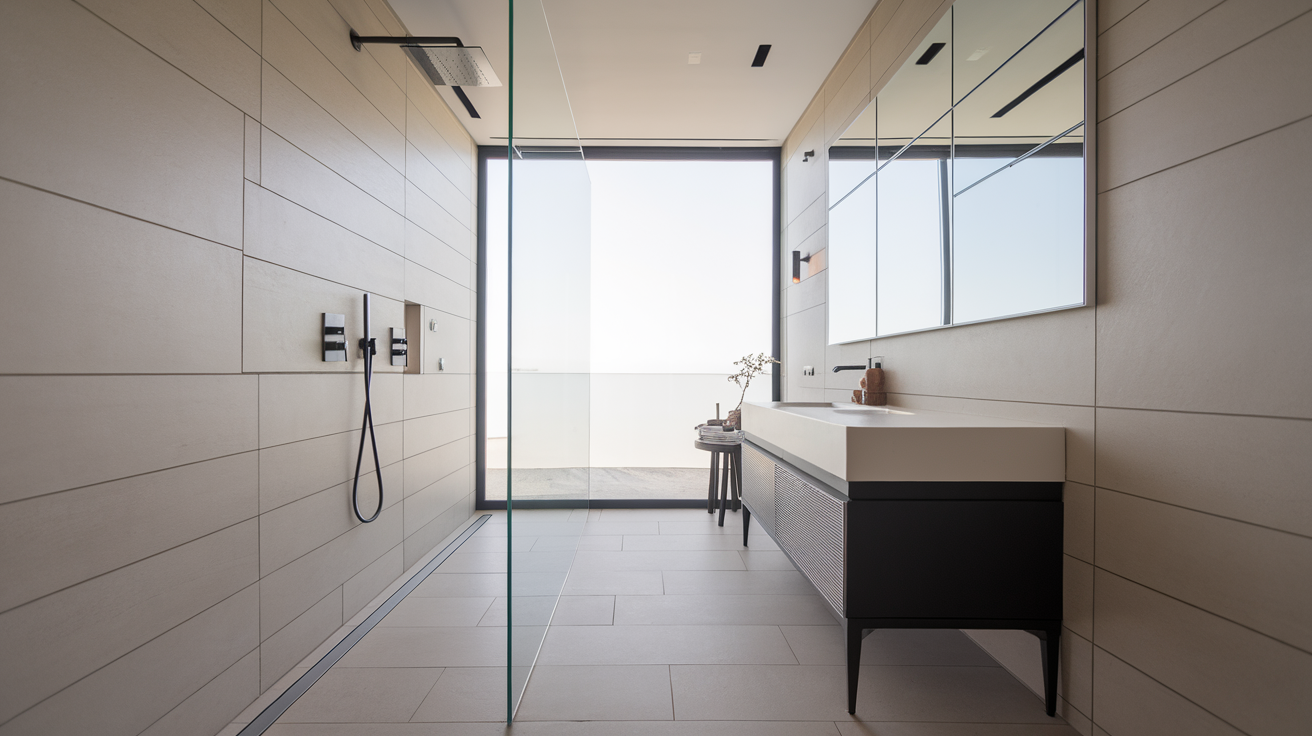
In a very narrow bathroom, instead of chopping the room into small sections, you keep everything in one straight line. Picture the shower at one end, then the toilet, then the vanity along the same side.
A fixed glass panel can separate the shower from the rest without breaking up the visual flow. This layout feels modern and is easy to clean because you have fewer corners.
6. Compact Corner Shower With Built-In Bench
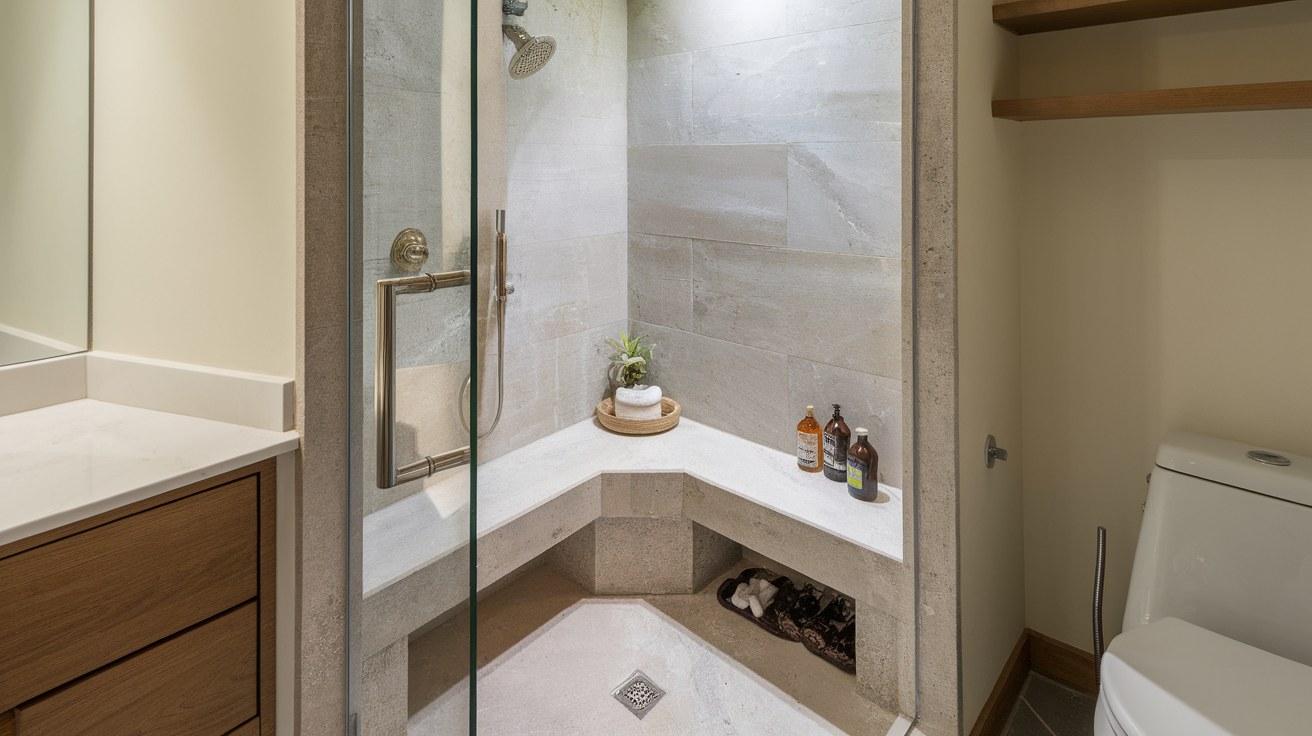
A compact corner shower with a built-in bench makes great use of an otherwise tight corner. The bench sits along one wall, giving you a place to sit, shave, or store bottles.
A clear glass screen on the open side keeps the layout feeling light and open. Because everything fits into one neat triangle, you still have floor space for a vanity and toilet. This layout is ideal when you want comfort in a small footprint.
7. Doorless Shower with a Single Fixed Glass Panel
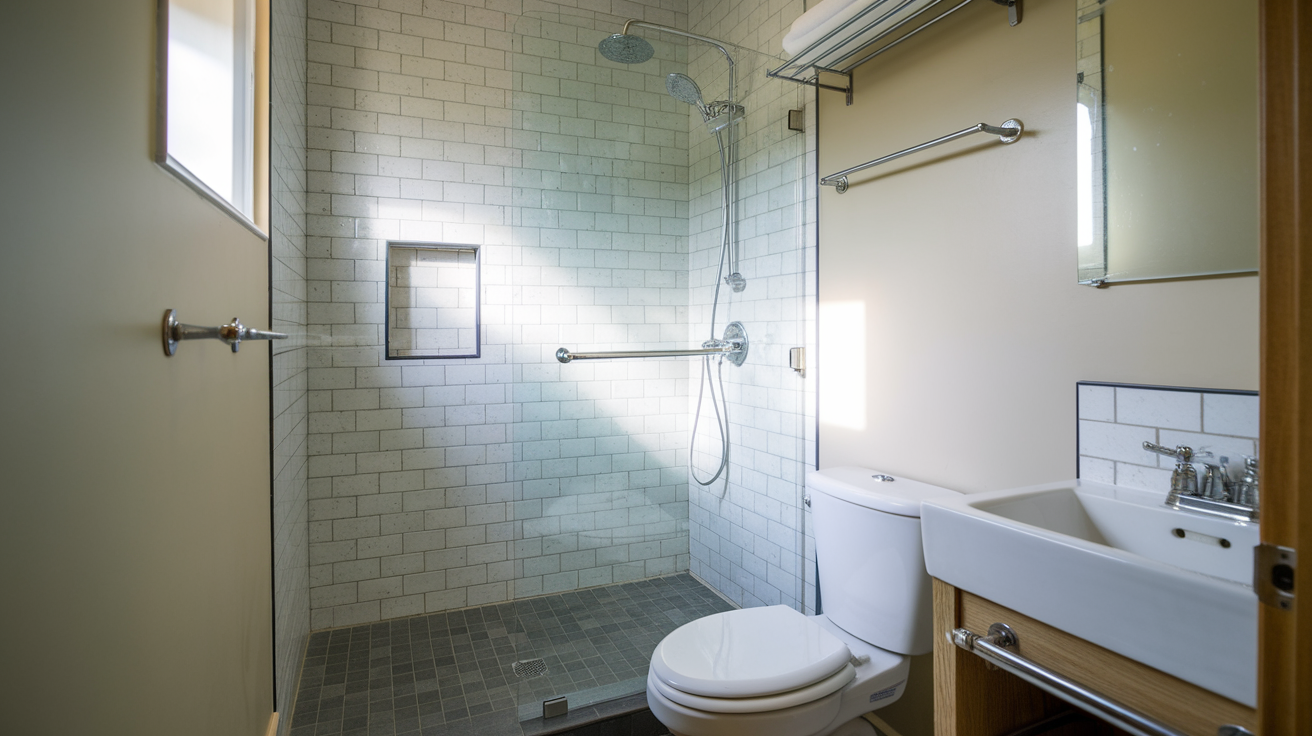
A doorless shower with just one fixed glass panel blocks most splashes, and the open side is your entry. This saves space because you don’t need space for a door to swing or slide.
It also creates a clean, airy look that makes the bathroom feel bigger. With the showerhead placed at the far end and a gentle floor slope, water stays where it should. This layout is simple, budget-friendly, and very easy to use for all ages.
8. Half-Wall Shower Separating the Toilet or Vanity
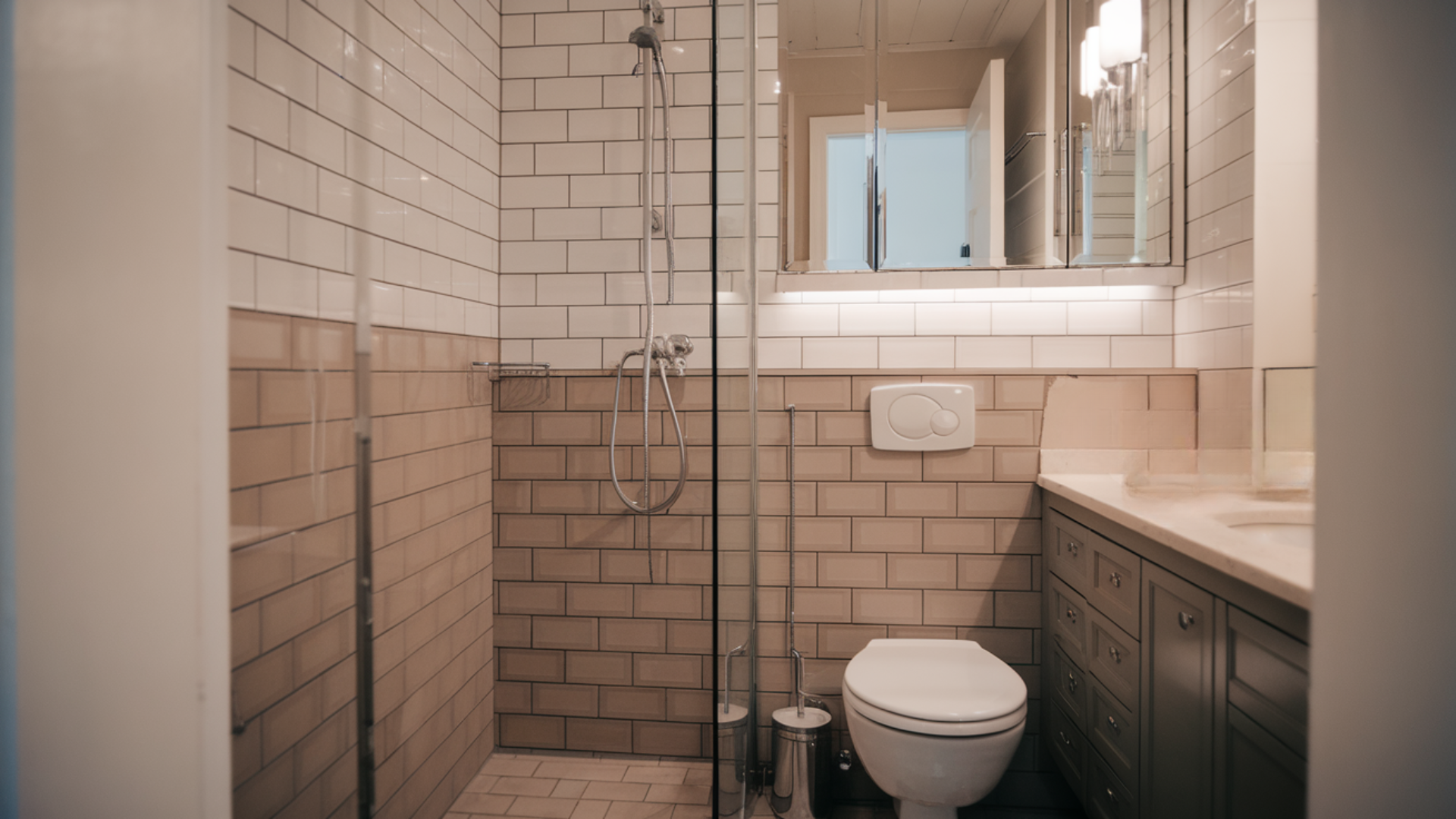
A half wall can act as both a room divider and part of your walk-in shower. The bottom half is solid, often tiled, and the top can be open or fitted with glass.
You place the shower on one side and the toilet or vanity on the other. This keeps water and steam in the shower zone while giving a bit of privacy. The half wall also offers a surface for niches or a ledge for shampoo.
9. Shower Tucked Behind the Bathroom Door
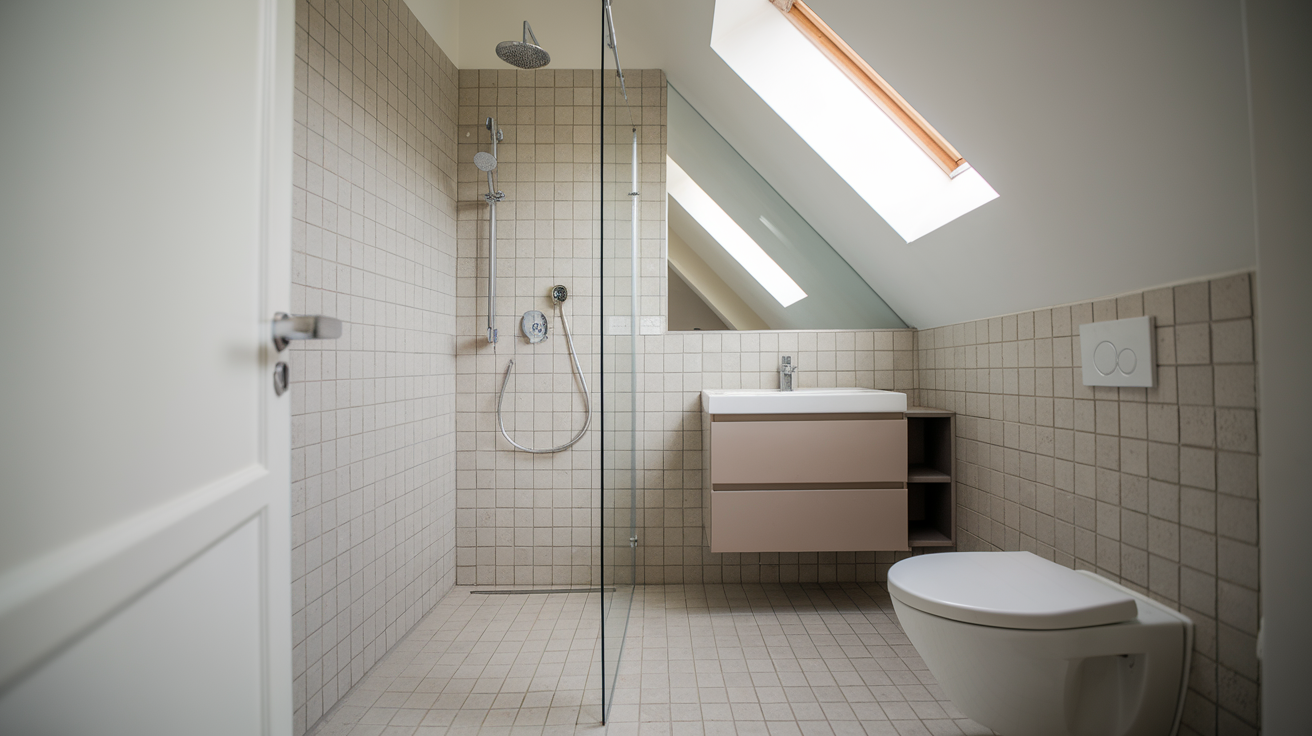
If your bathroom door swings in, there is often an unused corner behind it. You can use that hidden area for a compact walk-in shower. When the door is open, the shower is partly out of view, which can make the room feel neater.
A slim shower base and one glass panel can fit into this space without blocking the door path. Just make sure the door swing and shower opening work together safely.
10. Curved Walk-In Shower to Soften Tight Corners
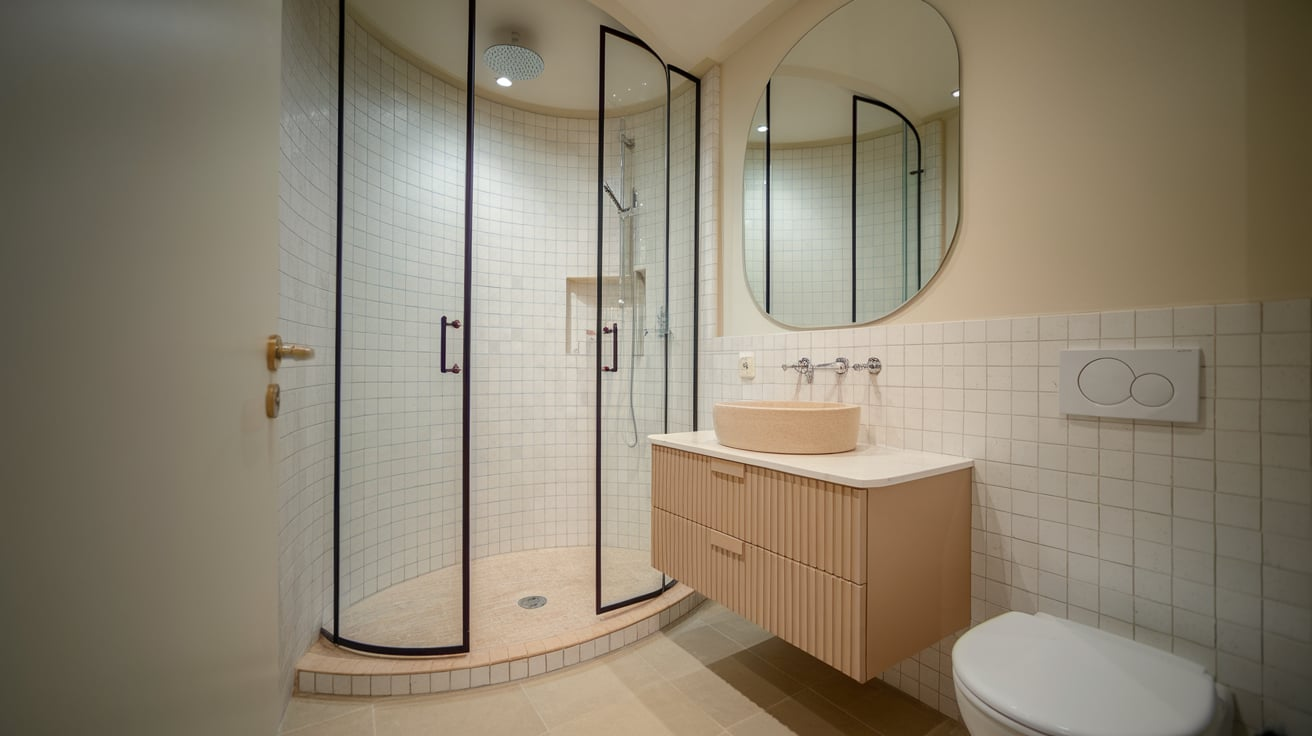
A curved walk-in shower uses a rounded front instead of straight lines. This soft shape can free up valuable floor space in narrow bathrooms and make it easier to move around.
The curve guides you gently into the shower, which feels more open than a sharp corner. It’s especially helpful near room entries or where two doors meet.
11. Narrow Nook Shower with End Entry
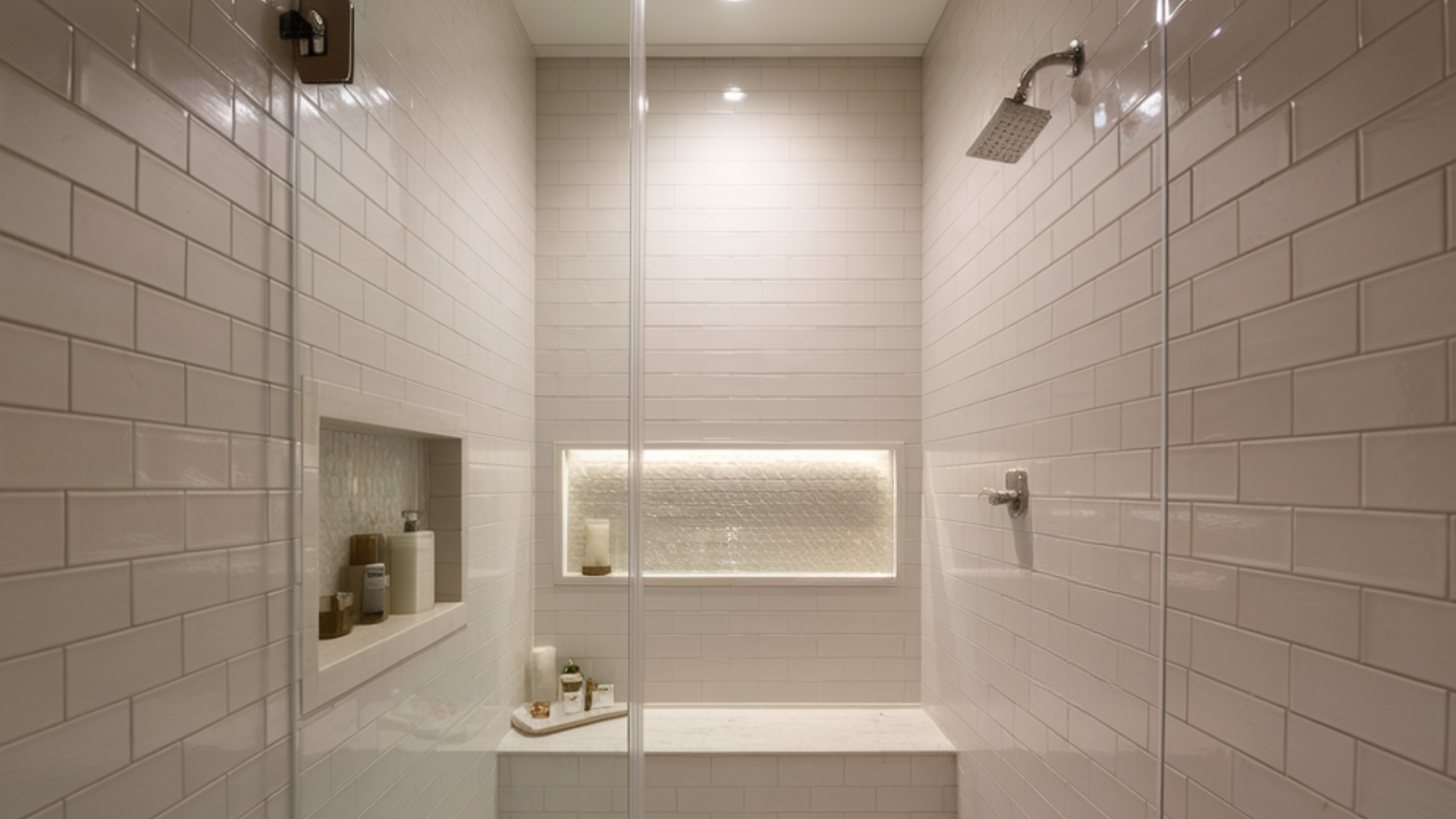
If your bathroom has a long, skinny corner or nook, turn it into a narrow walk-in shower. Let the shower run lengthwise, then place the entry at one end instead of the side.
This keeps the opening small and leaves more wall space for a vanity or storage. A single glass panel on the side keeps water in and still feels open. This layout works really well in “bowling alley” bathrooms.
12. Walk-In Shower Beside a Floating Vanity
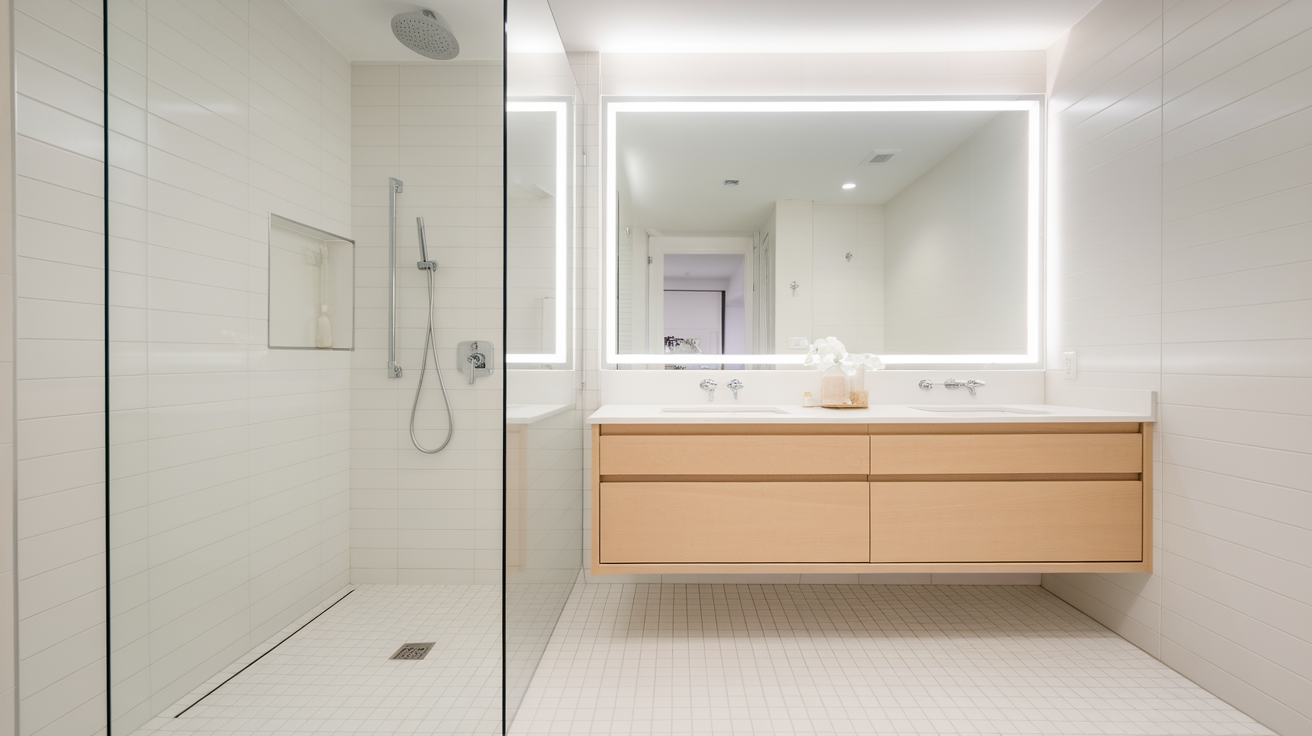
Placing the shower and a floating vanity along the same wall can make a tight bathroom feel longer and cleaner. The vanity raised off the floor shows more tile, which tricks the eye into seeing more space.
Put the walk-in shower at one end, then the vanity right next to it with a shared plumbing wall. This cuts costs and keeps pipes in one area. A simple glass panel between the shower and vanity stops splashes without blocking light.
13. Compact “Phone Booth” Style Shower
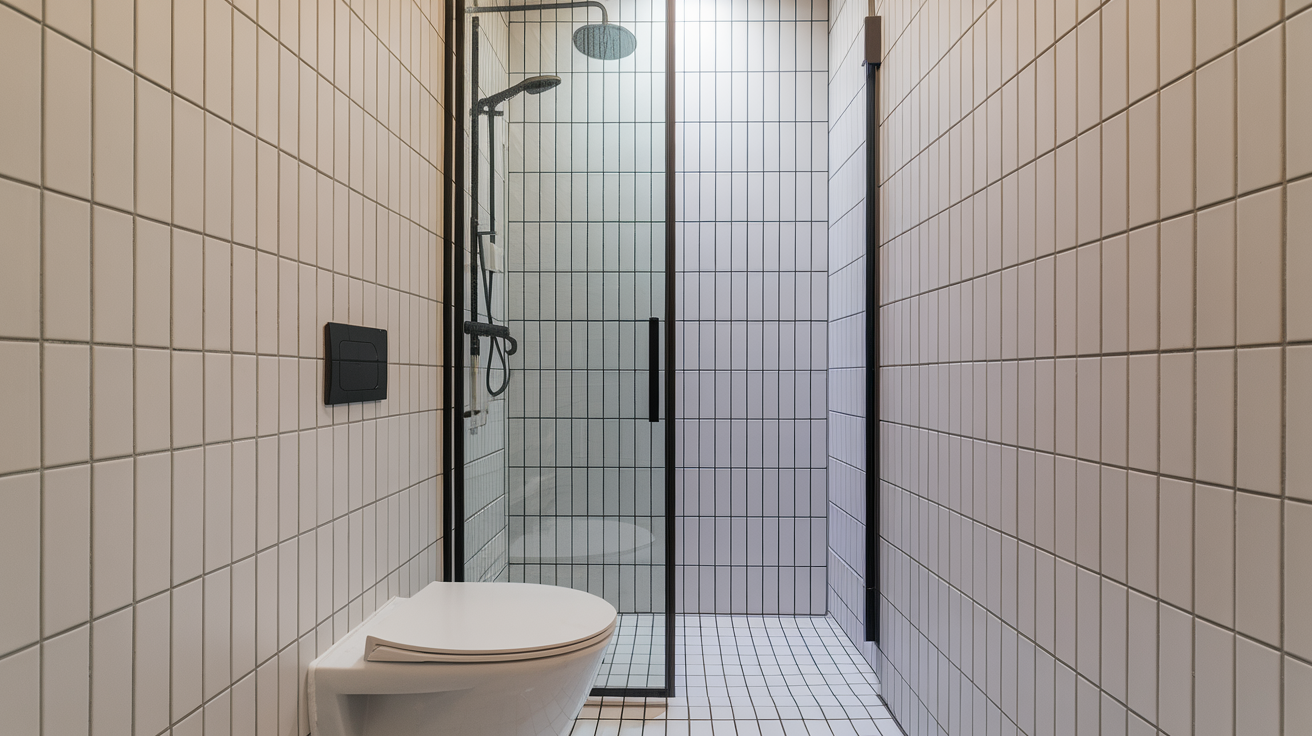
If you only have a tiny footprint to spare, a tall, slim “phone booth” style shower can still work. This layout is narrow but uses height to its advantage, with tiles and glass that go almost to the ceiling.
A small square base and a single glass door or panel keep it simple. Place it beside the toilet or tucked in a corner where nothing else fits. Inside, use wall niches and a handheld showerhead to save room.
14. Raised Platform Walk-In Shower
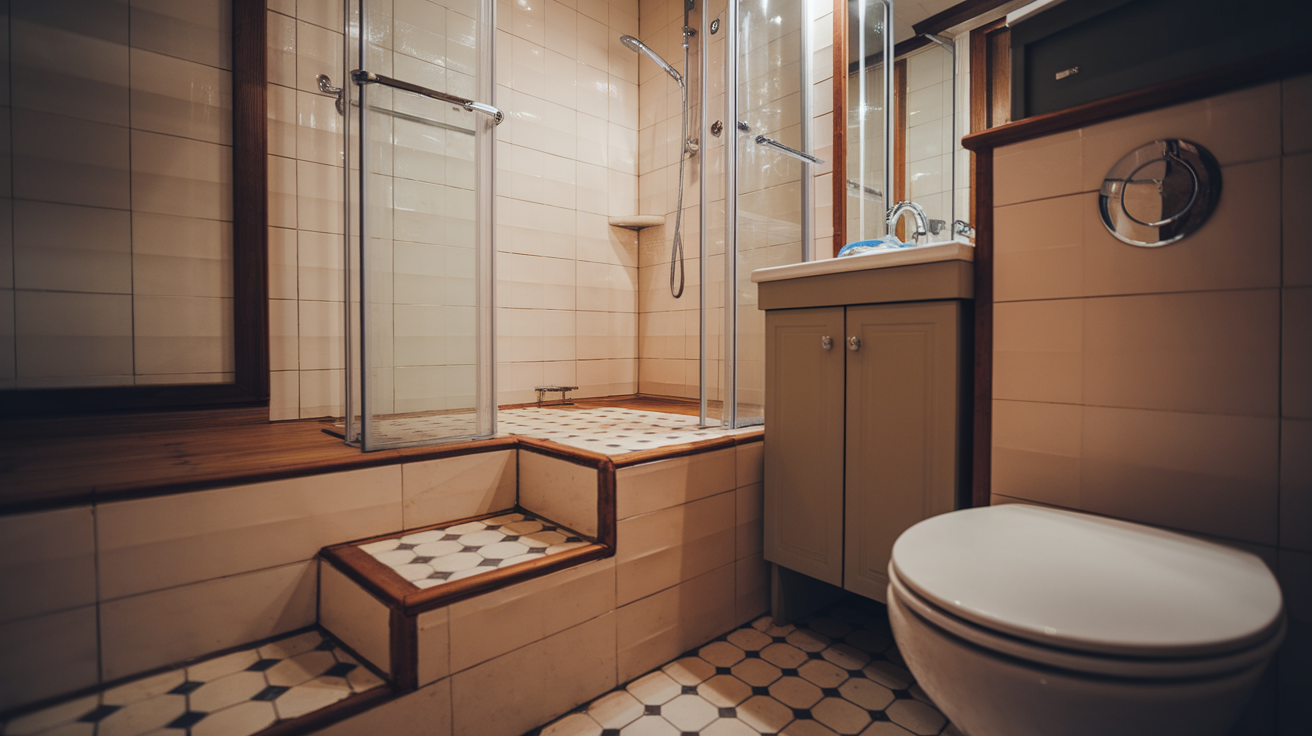
A raised platform shower is great in small bathrooms where floor slopes and drains are tricky. The shower floor is built a few inches higher, with a small step up. This makes drainage easier without changing the whole bathroom floor.
The platform clearly marks the shower area and helps keep the rest of the space dry. Glass panels or a half wall stop splashes while still showing off the raised base. It’s a smart choice for older plumbing or uneven floors.
15. Shower in a Reclaimed Closet or Recess
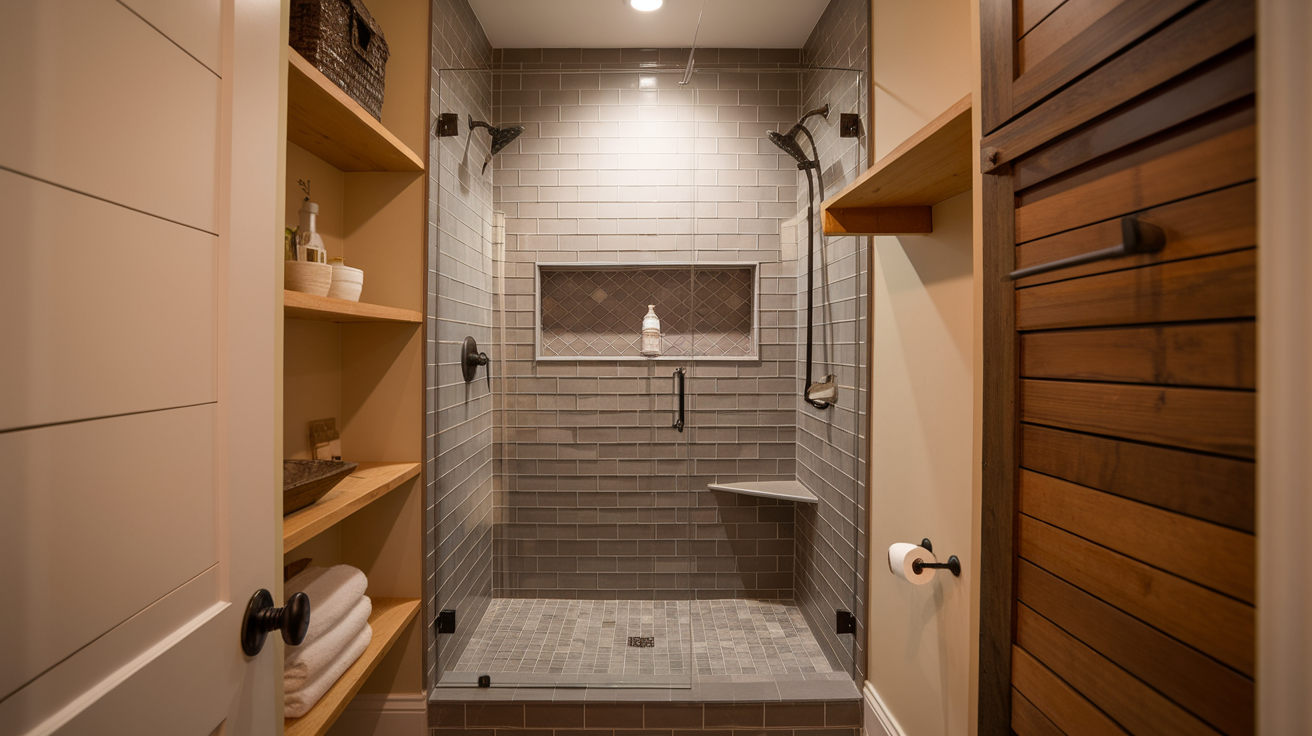
If you have an old linen closet or a deep built-in cabinet, you can turn it into a compact walk-in shower. The basic walls are already there, so you mostly need waterproofing, tile, and a glass front.
This layout keeps the main bathroom floor open for a larger vanity or extra storage. It’s perfect in older homes where closets take up valuable space. A narrow door or panel at the front finishes the shower without sticking out too far.
16. L-Shaped Walk-In Shower Around a Corner
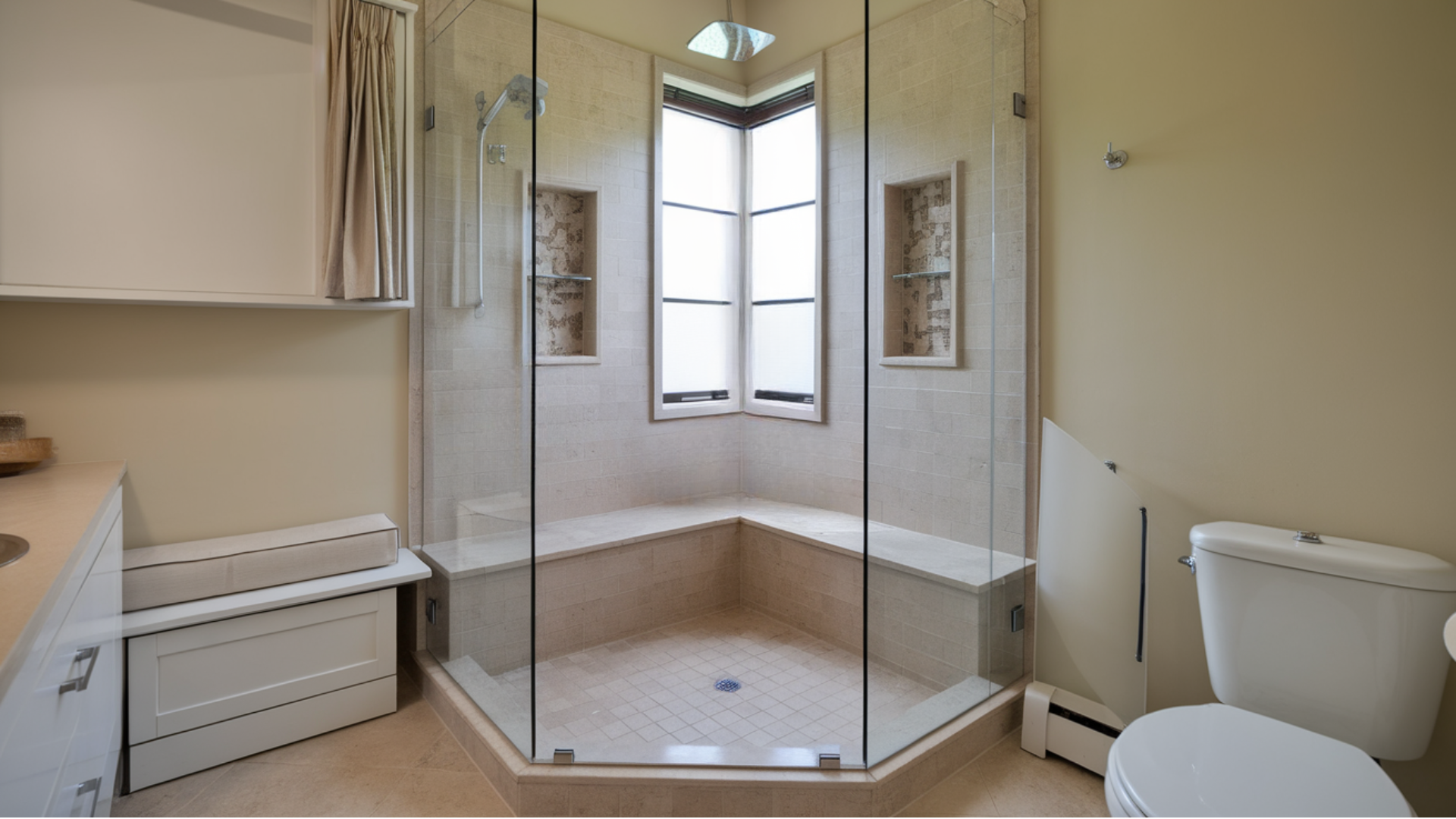
An L-shaped layout wraps the shower around a corner, using two connected walls instead of one straight line. This is handy when windows, doors, or odd angles break up the room.
One leg of the “L” can hold the showerhead and controls, while the other leg offers a bench or storage niche. A mix of glass and solid walls keeps it open but protected from splashes. The L-shape creates a cozy, private feel while still fitting into a tight footprint.
17. Full-Width Shower with Centered Entry
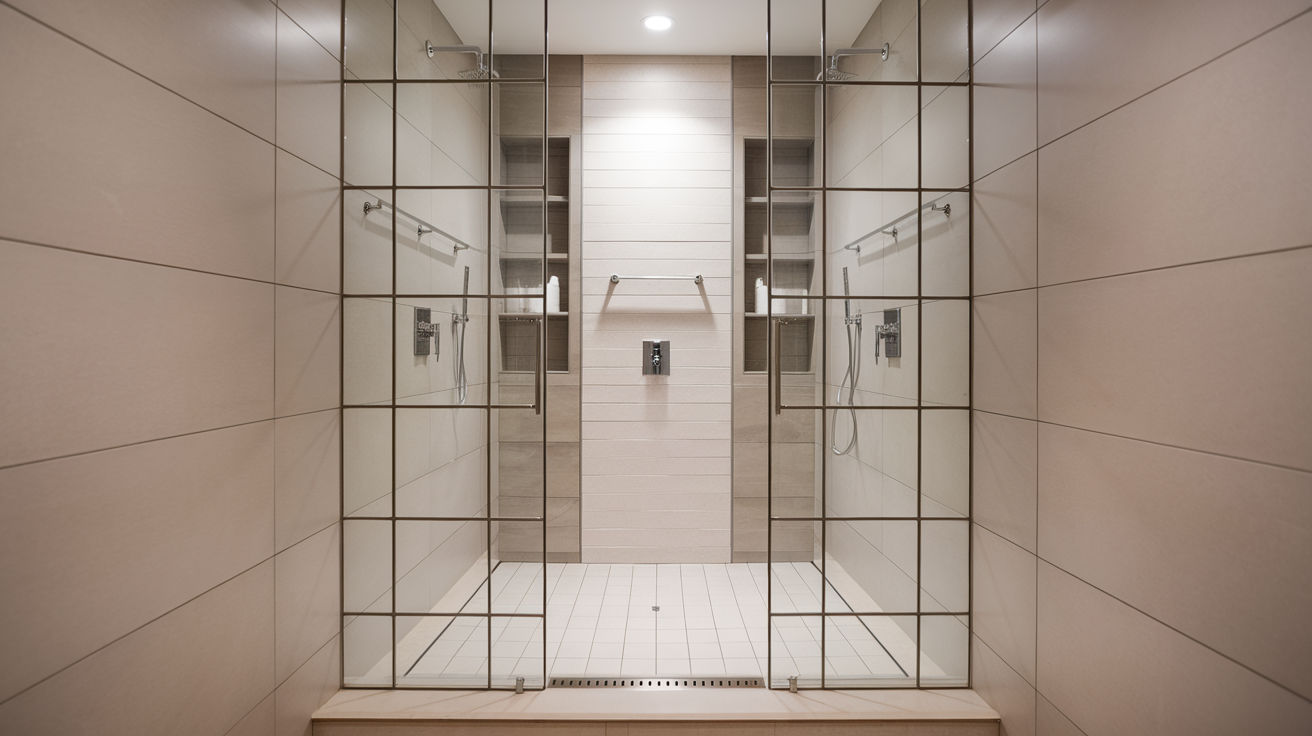
You can dedicate the whole back wall to a full-width walk-in shower with a centered opening. Glass panels on each side create a “frame,” and the middle gap is your entry. This makes the shower feel grand, even if it’s not very deep.
The centered opening lines up nicely with the door or vanity, giving a strong focal point. It also makes the bathroom feel balanced and symmetrical. You get a big shower look without needing a huge room.
18. Offset Entry Shower to Avoid Clashes
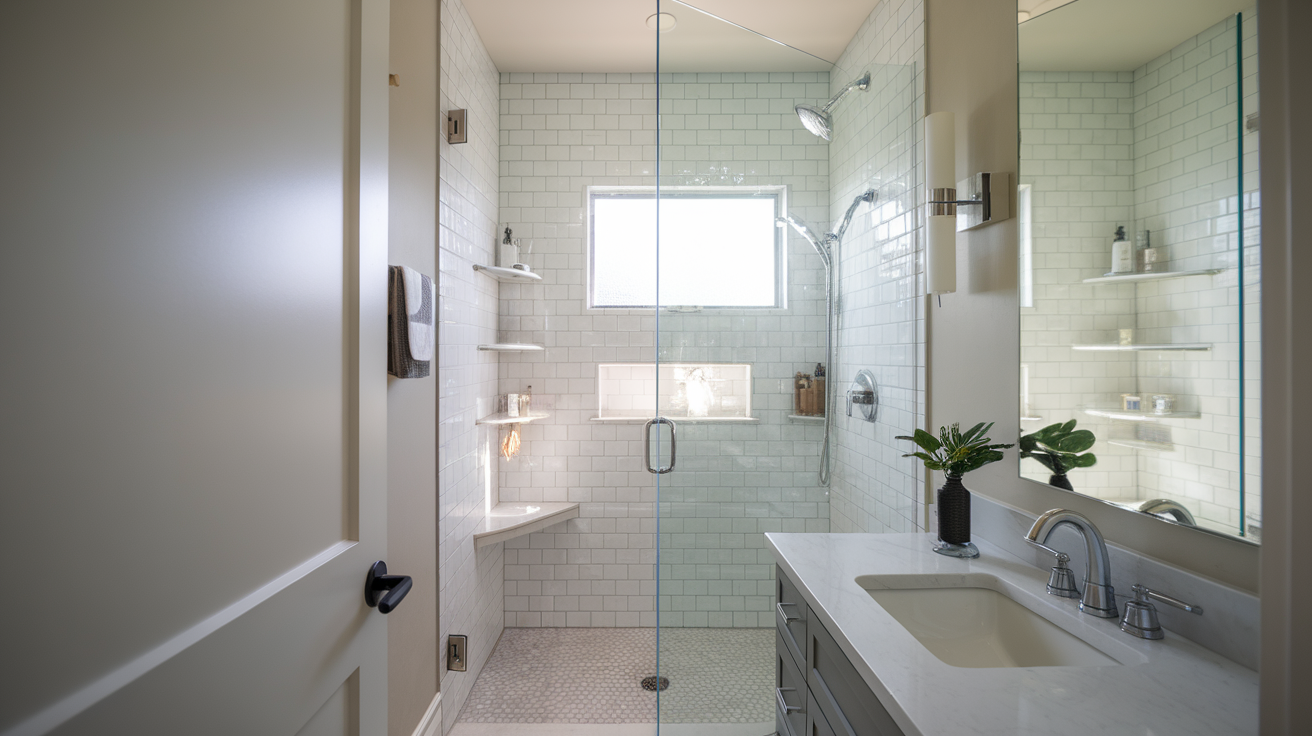
Sometimes the shower door clashes with the main bathroom door or a cabinet. An offset entry layout fixes this. Instead of placing the opening in the center, you move it to one side where there’s more space. The showerhead sits on the opposite wall, so water stays inside.
A fixed glass panel and a smaller opening save swing or slide space. This layout is perfect for tight spots and keeps movement smooth in a very small room.
19. Walk-In Shower With Foldable Glass Panels
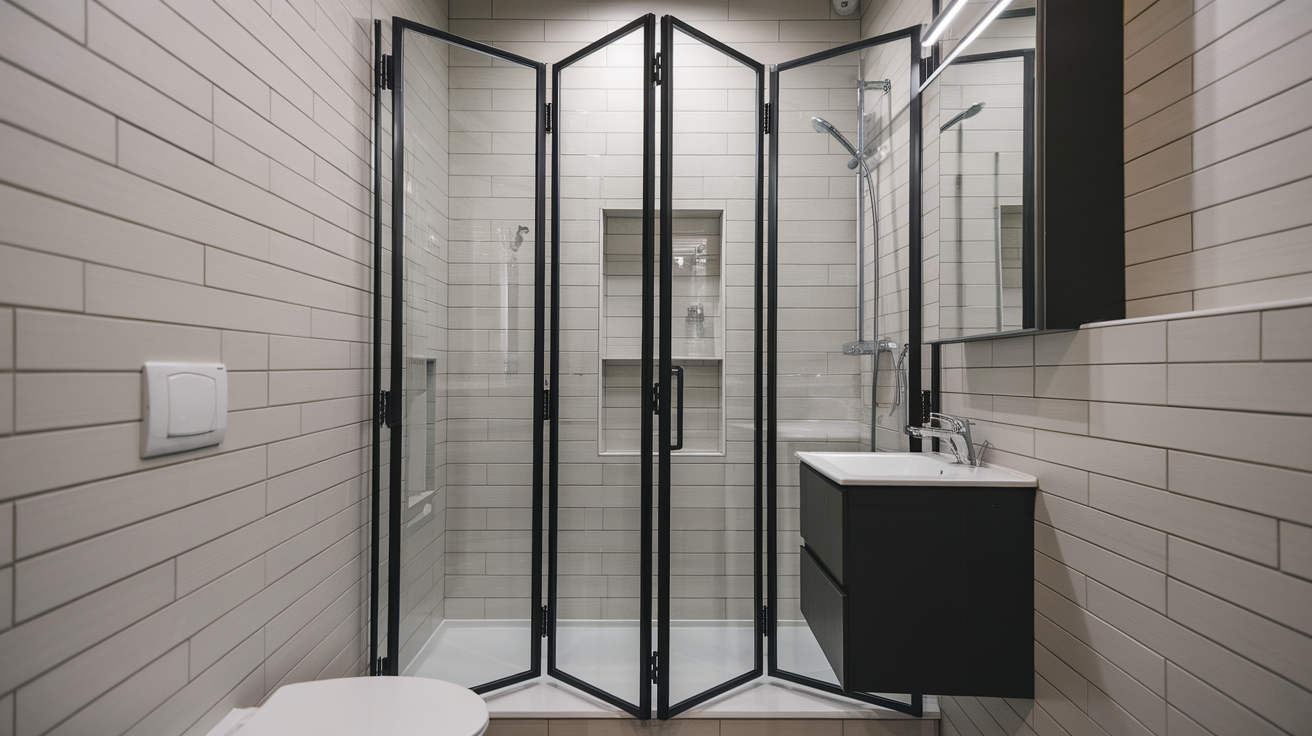
Foldable glass panels are a clever way to save space in a tiny bathroom. When the shower is in use, the panels unfold to form a roomy walk-in enclosure. When you’re done, they fold flat against the wall so the room feels bigger again.
This layout is perfect for very small family bathrooms or guest baths that need to do double duty. You keep the floor mostly open for daily use while still enjoying a proper shower area. It’s a flexible, modern option for tricky spaces.
20. Shower Under a Sloped or Attic Ceiling
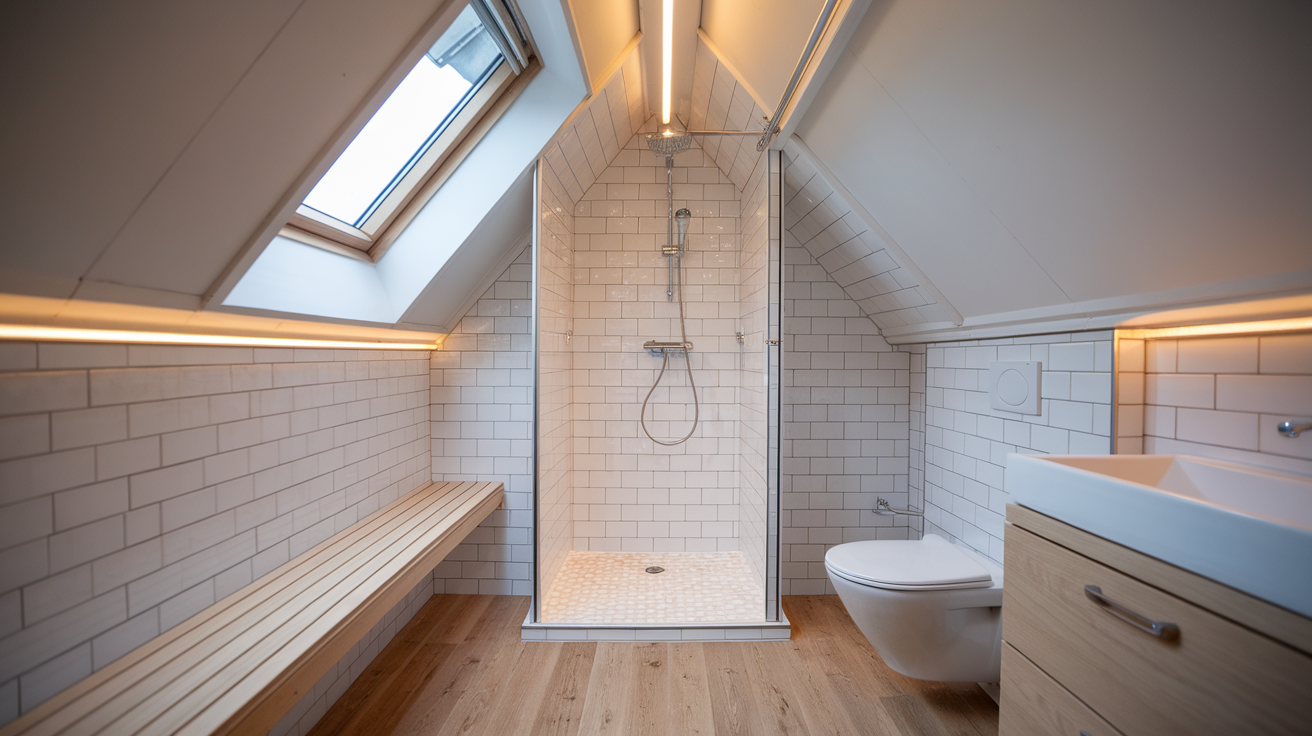
If you have a sloped ceiling or attic-style roof, tuck the walk-in shower under the lowest part. Place the highest headroom where you stand and the lower section over a bench or storage ledge.
A glass or a half wall keeps the angled area feeling open instead of cramped. This layout turns awkward ceiling space into a functional, cozy shower zone. It’s ideal for loft bathrooms or upper floors with tricky rooflines.
21. Full Wet Room with a Simple Glass Screen
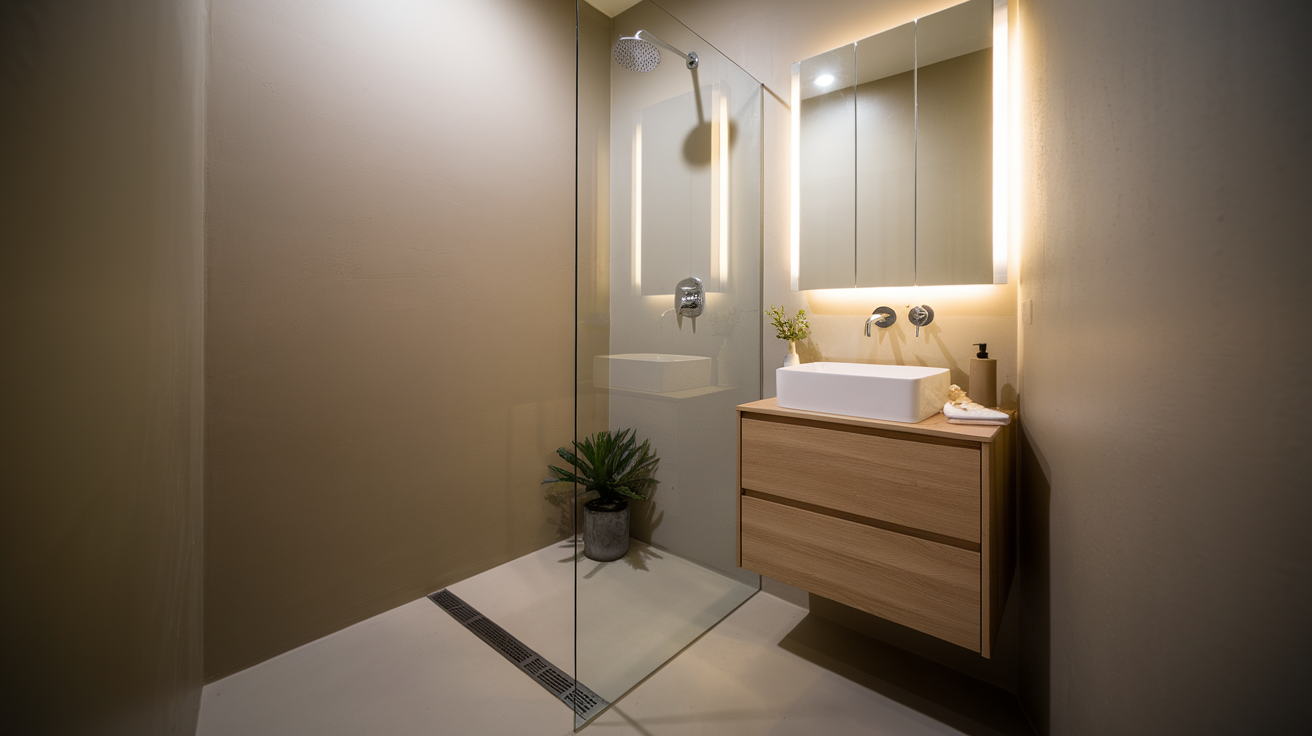
Turning the whole room into a wet room can save a lot of space. The shower isn’t boxed in by a tray or full enclosure. Instead, the floor is gently sloped toward a drain, and a simple glass screen helps control splashes.
This layout works well when there’s no room for a separate shower stall. The toilet and vanity sit in the “drier” zone, but everything is designed to handle water. It’s a clean, modern look that makes even a tiny room feel more open.
22. Shower Hidden Behind a Glass Block Wall
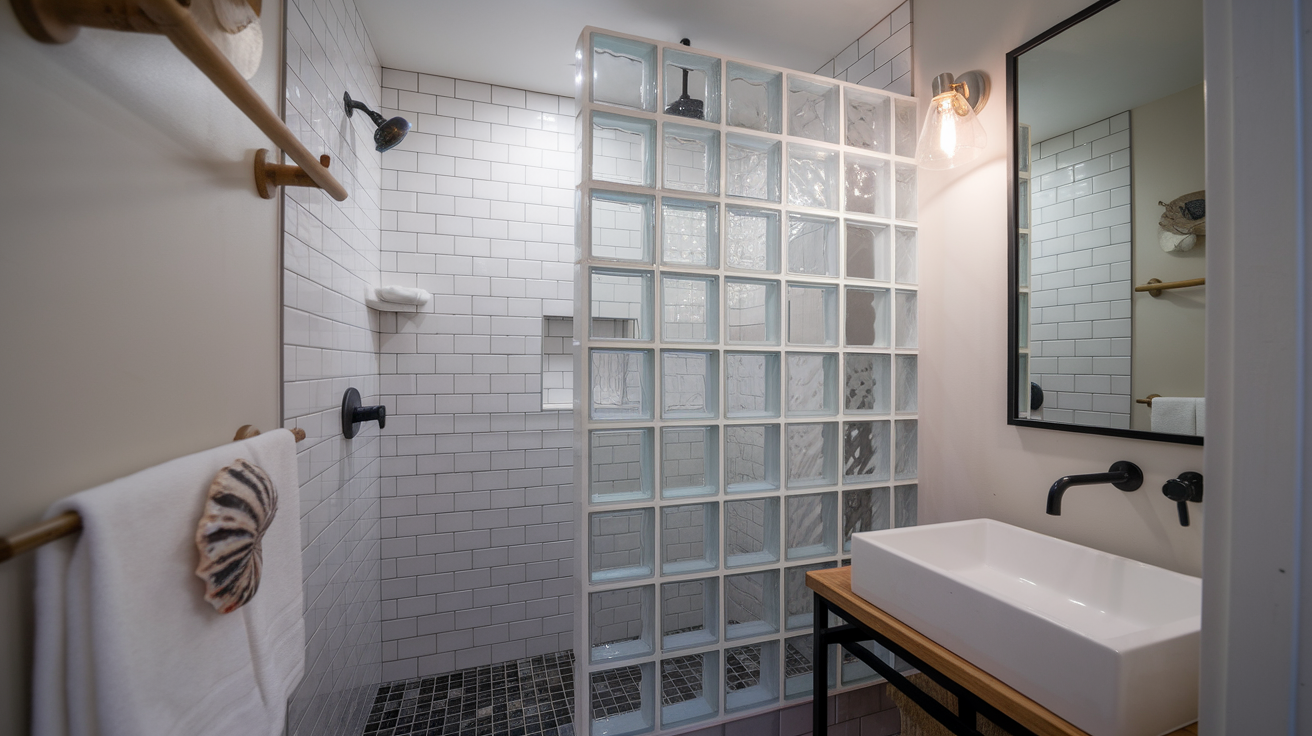
A glass block wall can hide your walk-in shower while still letting light flow through. You build a short or full-height wall of glass blocks and place the shower behind it. This layout gives you more privacy than clear glass.
The blocks add texture and style, and they also bounce light around the space. It’s great for small bathrooms where you want both openness and some separation. The walk-in area stays bright but feels slightly tucked away.
23. Center Shower with Fixtures on One Side
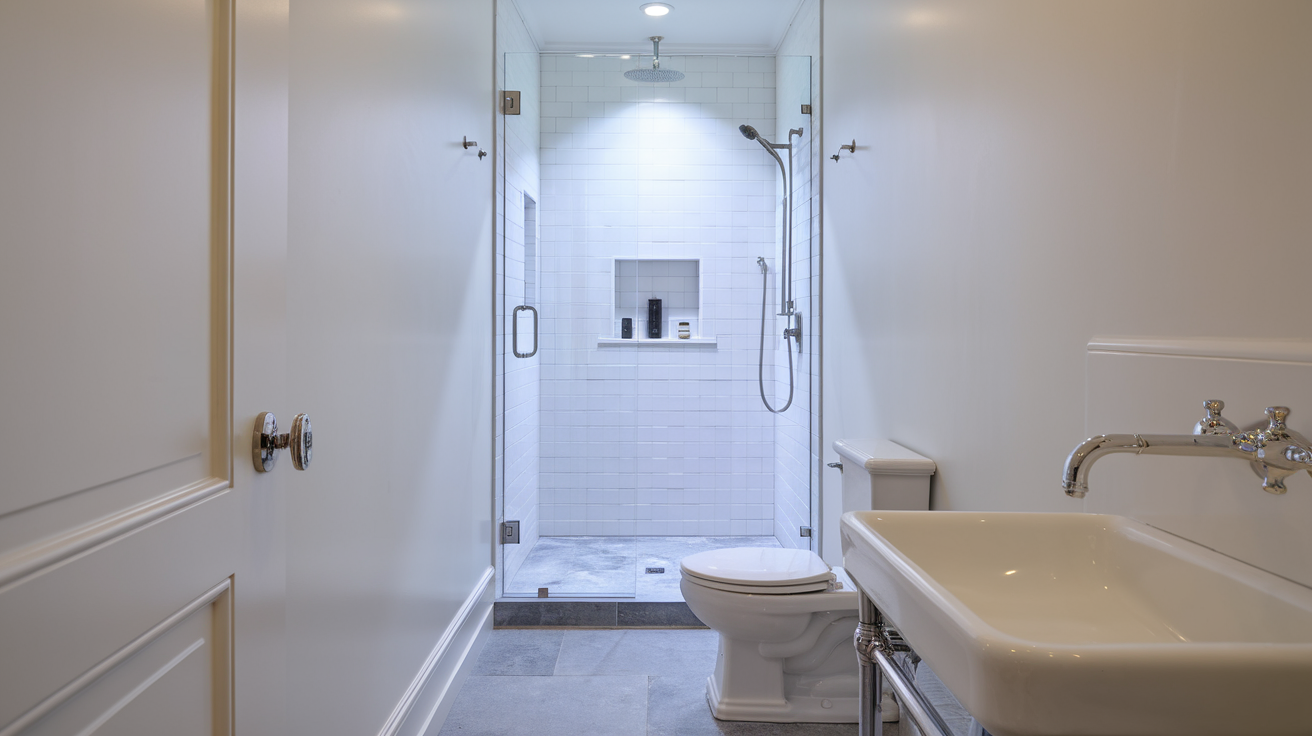
Instead of pushing the shower into a corner, you can place it more toward the center of a long wall. A single glass panel creates the shower zone, with the showerhead and controls on the same side as the panel.
The entry stays open on the opposite side, so you don’t need a door. This layout splits the room into wet and dry zones without closing anything off. The center shower becomes a simple, stylish focal point.
24. Shared Corner Shower Between Two Zones
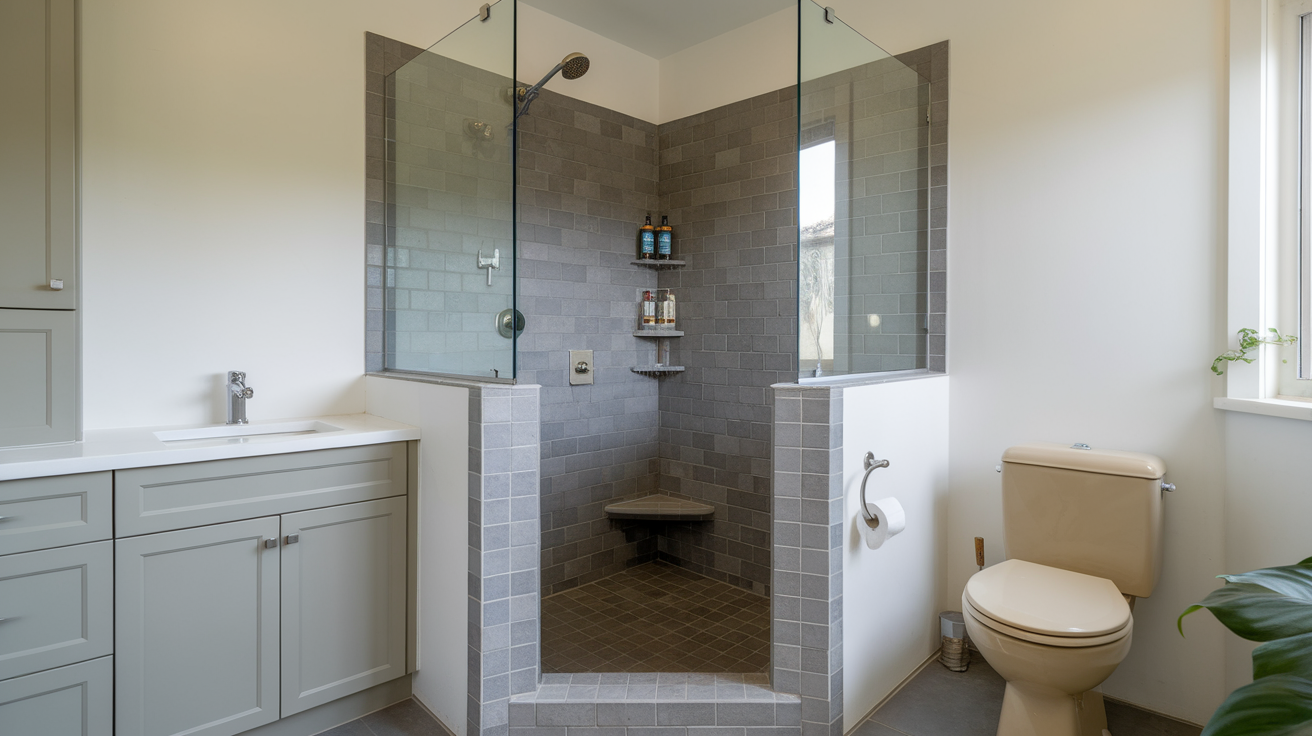
In some small bathrooms, you might have two zones that meet in a corner, like a toilet area and a vanity area. You can place a walk-in shower right in that shared corner.
One glass panel faces the toilet side, and another faces the vanity side, forming a neat wedge. This layout makes the most of the corner and keeps both zones feeling open.
25. Walk-In Shower Framing a Window
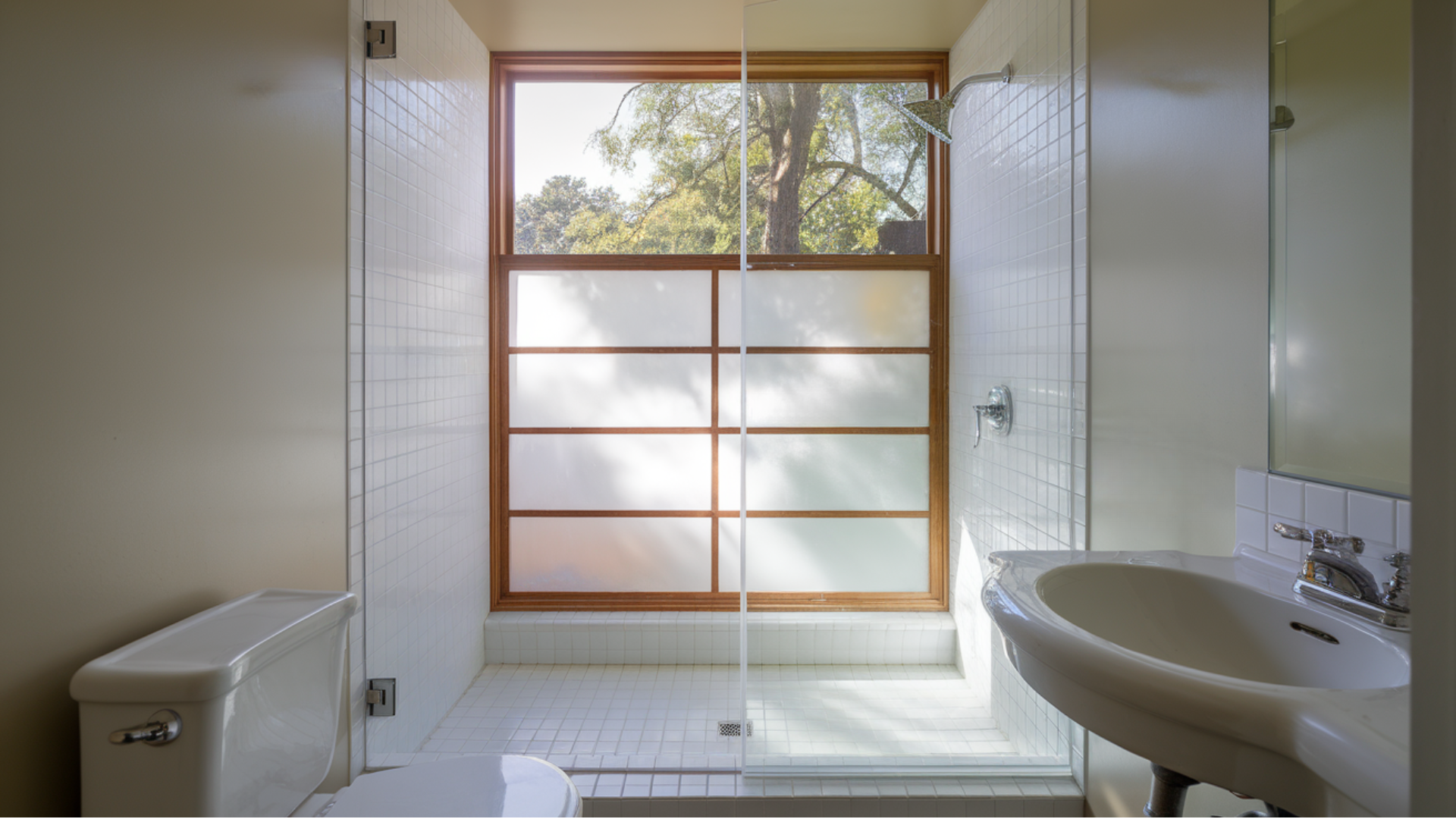
If your bathroom has a window on the short wall, you can build the walk-in shower around it. The shower takes up that end of the room, with glass panels and tile framing the window.
Use frosted or textured glass on the window for privacy, but let natural light fill the space. This layout turns the window into a lovely feature inside the shower.
26. Shower Next to a Stackable Laundry Niche
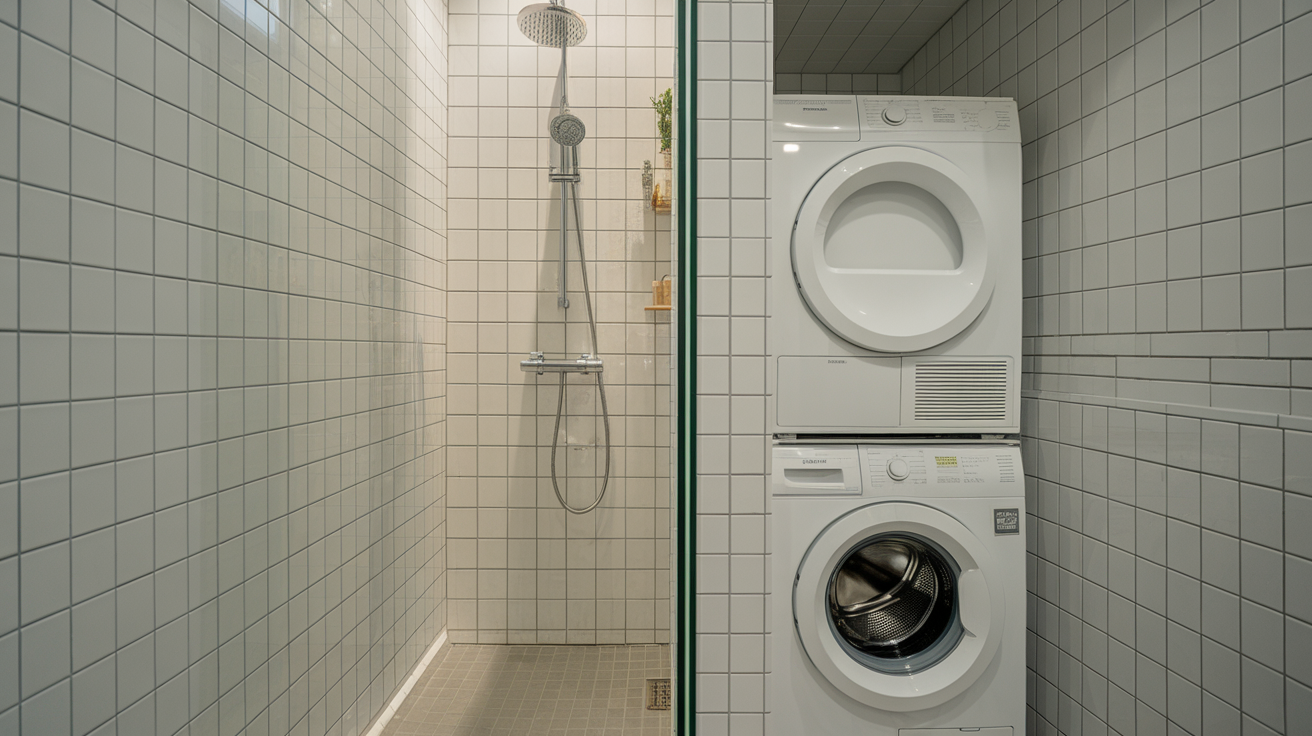
In a tiny home or apartment, the bathroom often has to share space with laundry. You can place a narrow walk-in shower right next to a stacked washer and dryer niche.
Both sit along one wall, with the shower protected by a simple glass panel. This keeps all the “utility” areas together and leaves the opposite wall free for a vanity. The layout saves space and makes plumbing and drainage simpler.
27. Step-In Shower in a Converted Powder Room
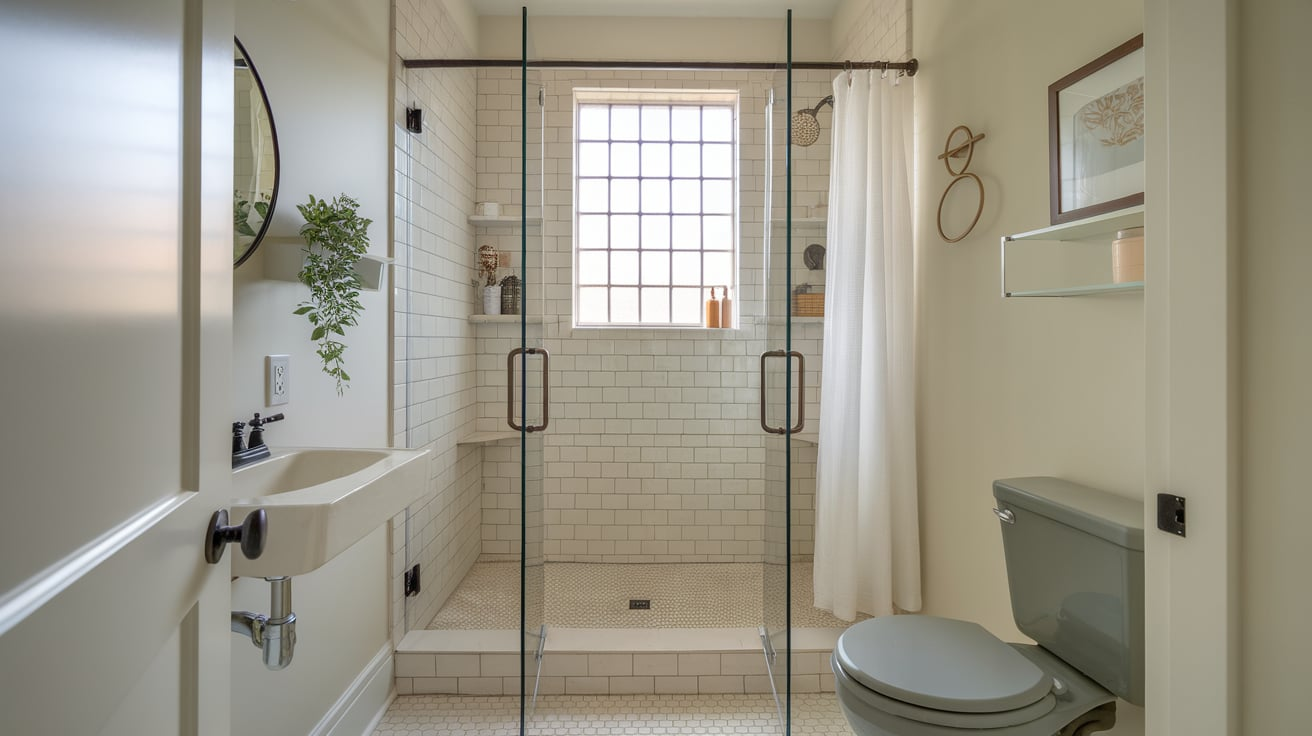
If you’re turning a tiny powder room into a full bath, a small step-in shower can fit where the extra space allows. Often it goes in the corner or at the end of the room, using two existing walls.
A slim base and one glass panel keep the design light. The toilet and small sink stay in their original spots to save plumbing costs. This layout lets you add a full shower without needing a huge remodel.
28. Corner Entry Shower with Diagonal Door
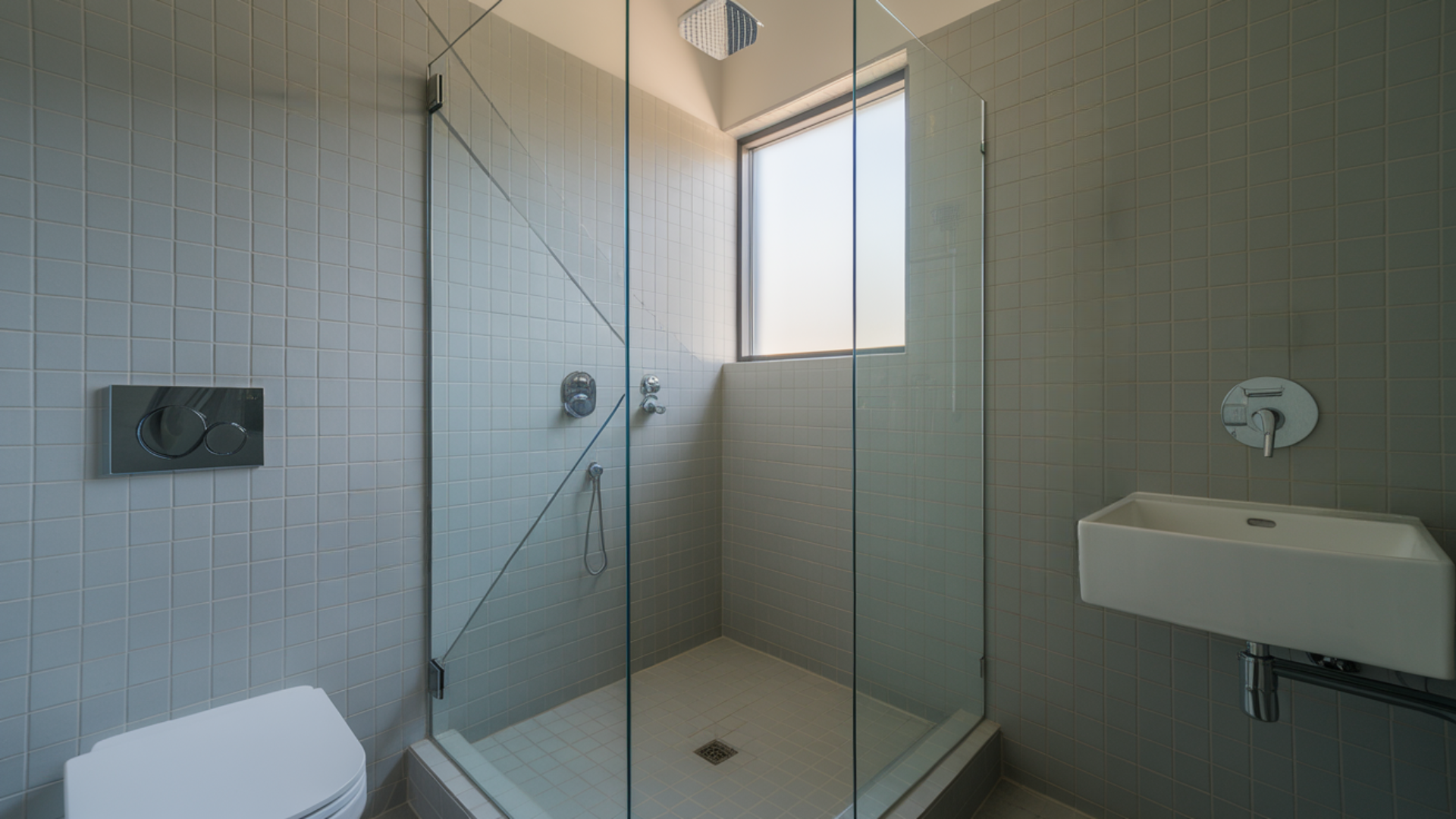
In a very tight bathroom, a corner entry shower with a diagonal door can free up valuable space. Instead of the door sitting flat on one wall, it’s set across the corner at an angle. This gives you a wider opening without stealing as much floor room in front.
The shower itself can still be square or rectangular behind the door. It’s a smart choice near toilets or vanities that need extra legroom. The angled entry also adds a bit of style to an otherwise simple layout.
29. Narrow Walk-In Shower Behind a Tall Storage Cabinet
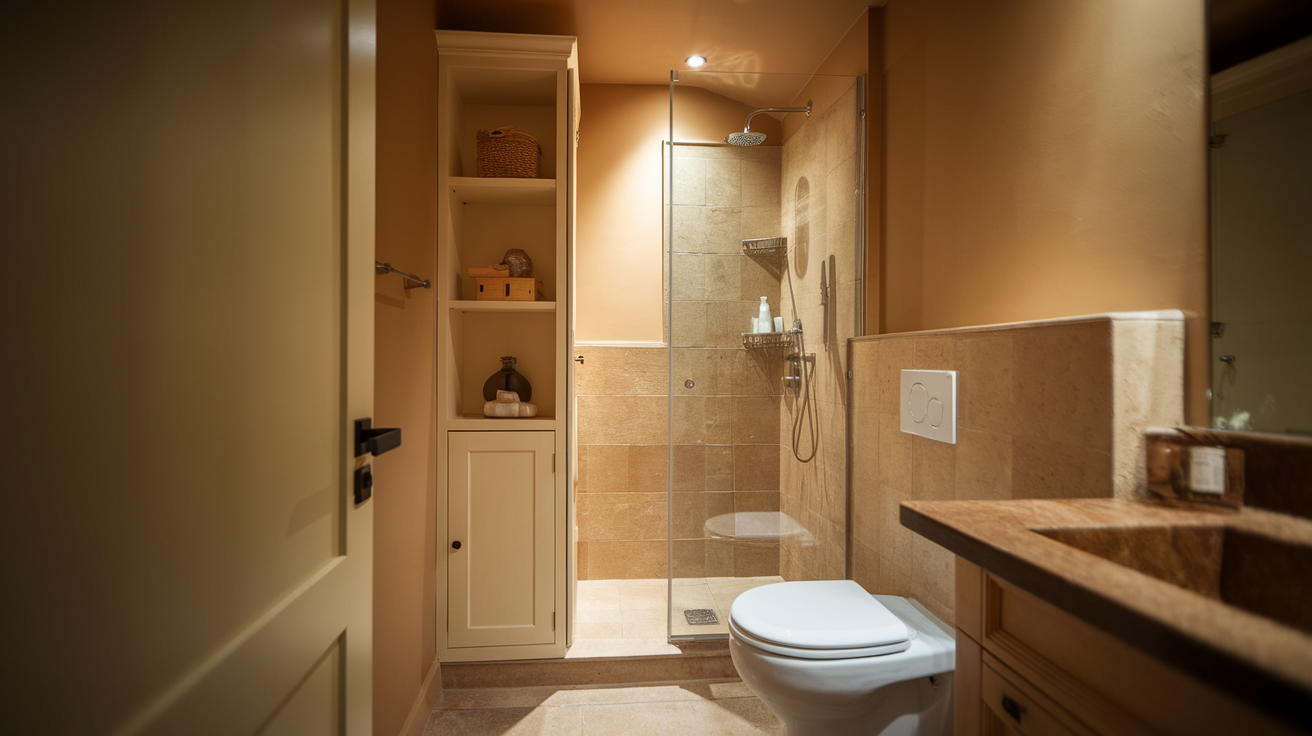
You can hide a slim walk-in shower behind a tall storage cabinet that sits closer to the door. From the entrance, you see the cabinet first, and the shower tucks neatly behind it.
This layout creates a small hallway effect, making the shower feel private but still open at the top. The cabinet provides space for towels and toiletries, so you don’t need extra shelves inside the bathroom.
30. Open-Ended Shower Along a Half Wall
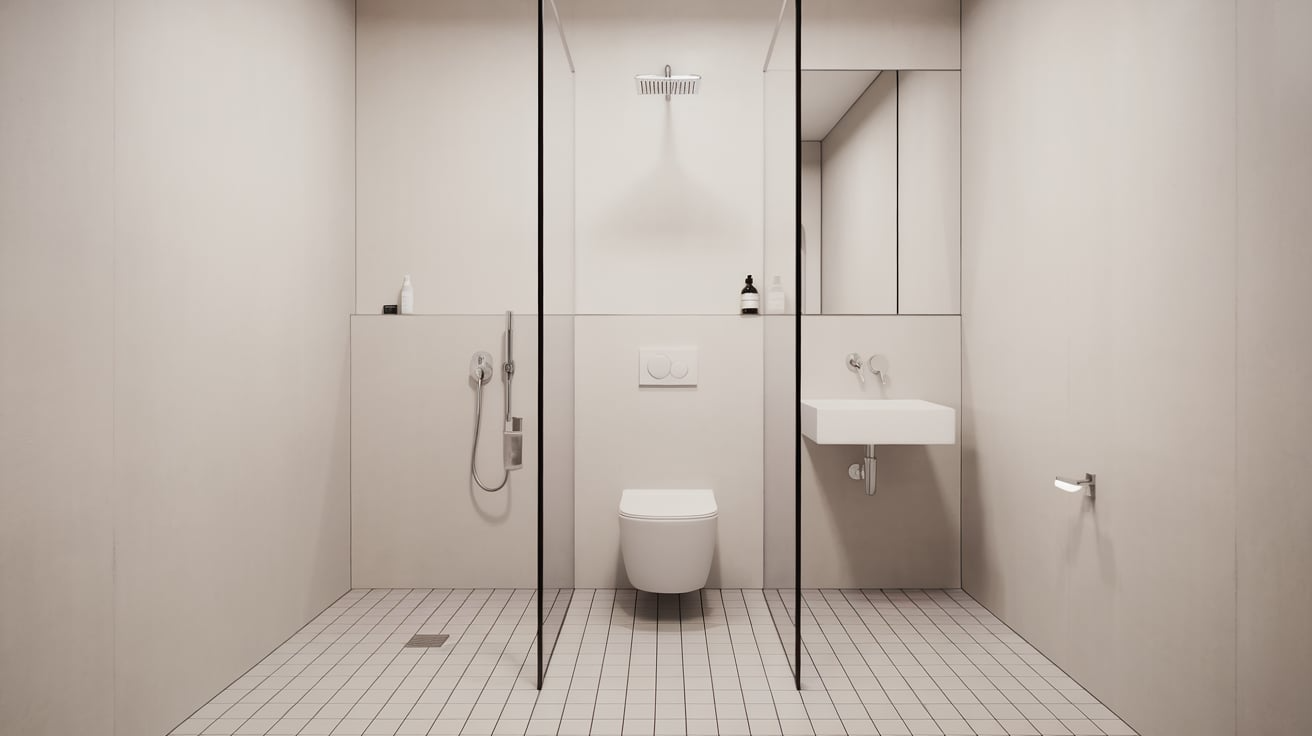
An open-ended shower runs along a half wall, with one side fully open instead of closed in glass. The half wall separates the shower from the toilet or vanity while keeping the upper part of the room airy.
Water is controlled by careful showerhead placement and a sloped floor. This layout feels very modern and keeps lines of sight long, which helps the room feel bigger. It’s ideal when you want a simple, easy-to-clean design.
31. Mini Corner Wet Zone with Floor Drain Only
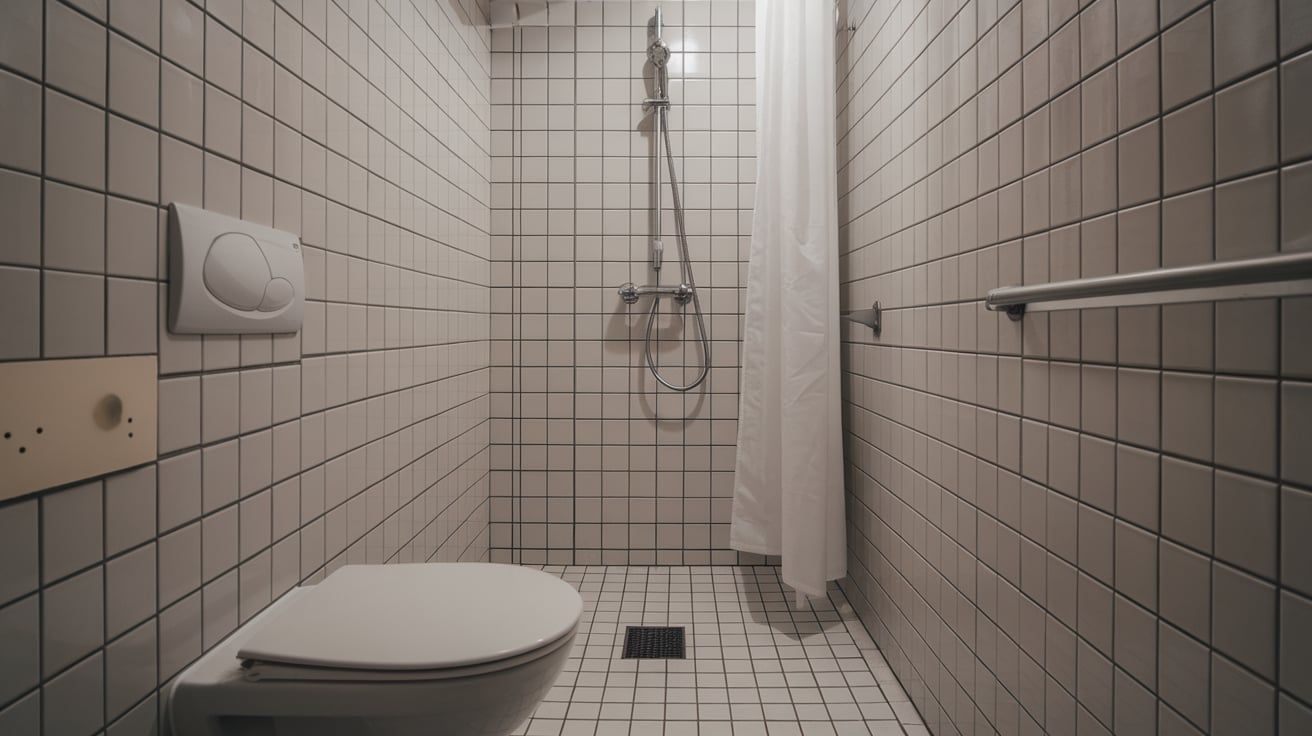
If your bathroom is extremely small, you can create a mini corner wet zone with just a floor drain and waterproof walls. There’s no raised base, and sometimes no glass at all, just a shower curtain or a short screen.
The rest of the floor is sealed and slightly sloped so water runs back to the drain. This layout is very common in tiny apartments and small guest baths. It’s cheap to build and easy to use.
32. Split-Level Shower with a Sunken Floor
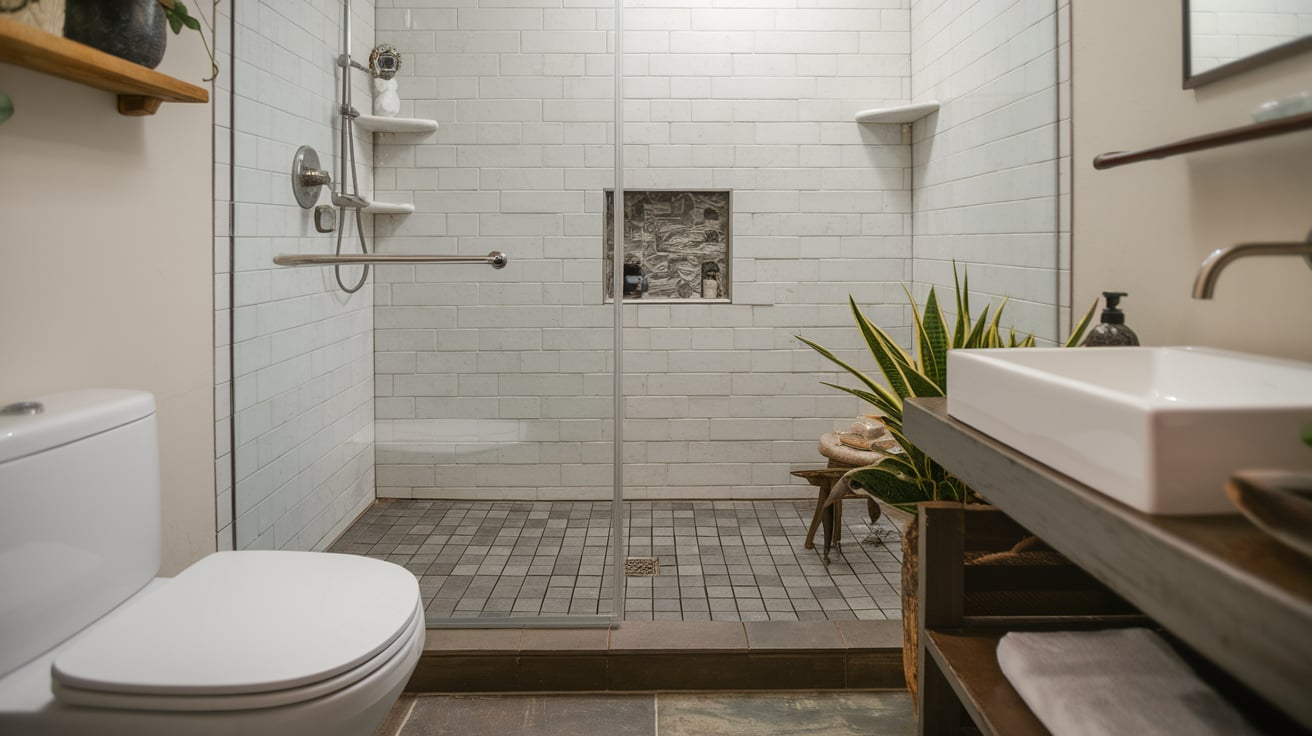
A split-level shower drops the shower floor a few inches below the main bathroom floor, creating a sunken walk-in area. This gives the feeling of a dedicated shower zone without needing a bulky curb or tray.
The lower level helps keep water inside the shower, which is useful in small rooms. Clear glass or a short wall marks the change in level but doesn’t block light.
This layout adds a touch of spa style and makes a simple, small bathroom feel more special and thoughtfully designed.
Design, Style & Smart Ideas For Small Walk-In Showers
A small walk-in shower can still look spacious, stylish, and practical with a few smart choices. Use this quick guide to plan design, tile, storage, style, lighting, comfort, and budget all in one place.
| Focus Area | What It Does | Simple Ideas You Can Use | Perfect For… |
|---|---|---|---|
| Make It Look Bigger | Makes the shower and the whole bathroom feel more open. | Use light colors, clear glass panels, big mirrors, and the same floor tile in and out. | Very small bathrooms that feel tight and boxy. |
| Tile Ideas | Adds style and changes how big the space feels. | Try vertical tiles, small mosaic floor tiles, and one bold accent wall for a cool look. | Anyone who wants a “designer” feel on the walls. |
| Smart Storage | Cuts clutter and makes cleaning quicker and easier. | Add wall niches, slim corner shelves, a narrow ledge, or a small bench with storage. | Busy families and people with lots of products. |
| Style & Decor | Gives the shower personality and matches your home. | Pick a theme (modern, rustic, spa, etc.) and match fixtures, hardware, and colors to it. | Homeowners who care about a “put-together” look. |
| Lighting | Makes the shower feel bright, safe, and inviting. | Use ceiling spots, a lighted mirror, soft LED strips, and natural light where possible. | Dark bathrooms with no window or low light. |
| Comfort & Safety | Helps everyone use the shower safely and comfortably. | Choose non-slip tiles, add grab bars, a seat or bench, and a handheld showerhead. | Kids, seniors, and multi-generational homes. |
| Budget-Friendly | Freshens the space without a full remodel. | Regrout and re-caulk, swap fixtures, update hardware, and add new hooks and baskets. | Renters or owners on a tight renovation budget. |
With these ideas side by side, it’s easy to see what matters most for your bathroom. Pick the focus areas that fit your space and lifestyle, and build a small walk-in shower that truly works for you.
Conclusion
Designing a small walk-in shower doesn’t have to be stressful or boring.
With the right layout, smart tile choices, good storage, and simple lighting, even the tiniest bathroom can feel open, stylish, and easy to use every day.
Focus on what matters most to you, whether that’s a calm spa look, better safety for family members, or a makeover on a budget, and build from there.
Remember, a small space doesn’t mean a small style. A few thoughtful changes can completely transform how your bathroom looks and feels.
If you’re ready to update your space, start by picking one idea from this guide and planning around it. Scroll back up, save your favorite tips, and use them as your checklist.

