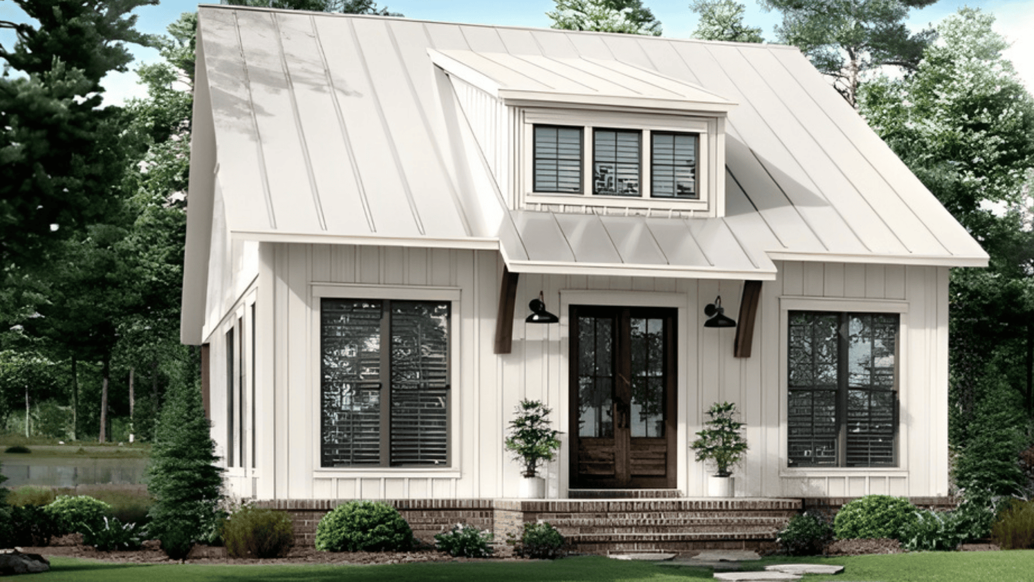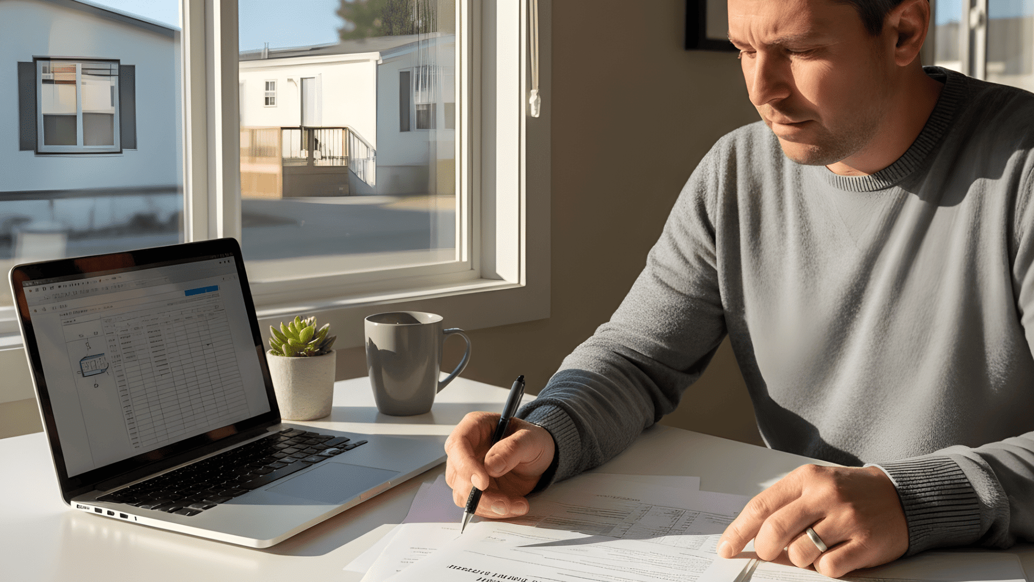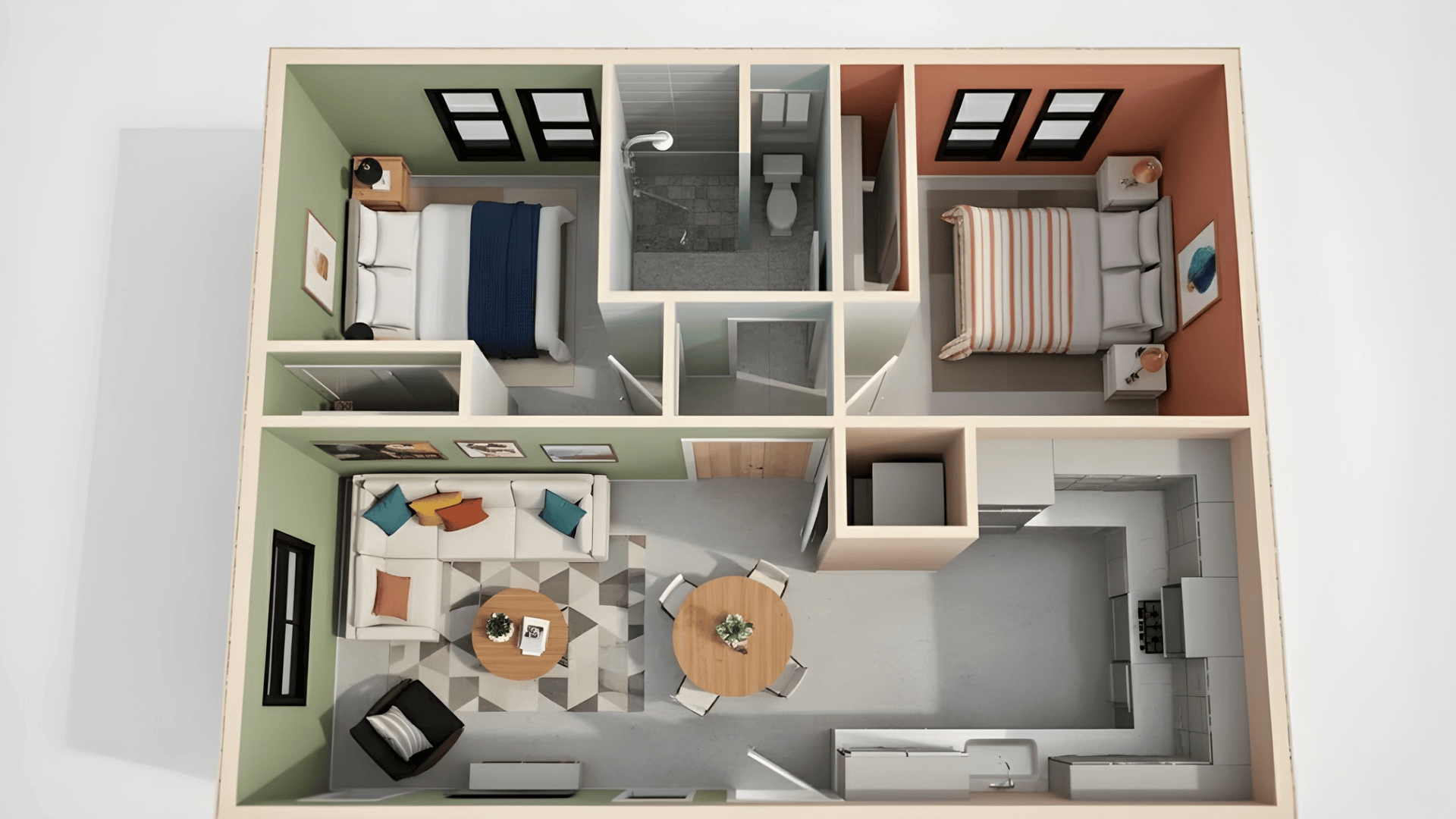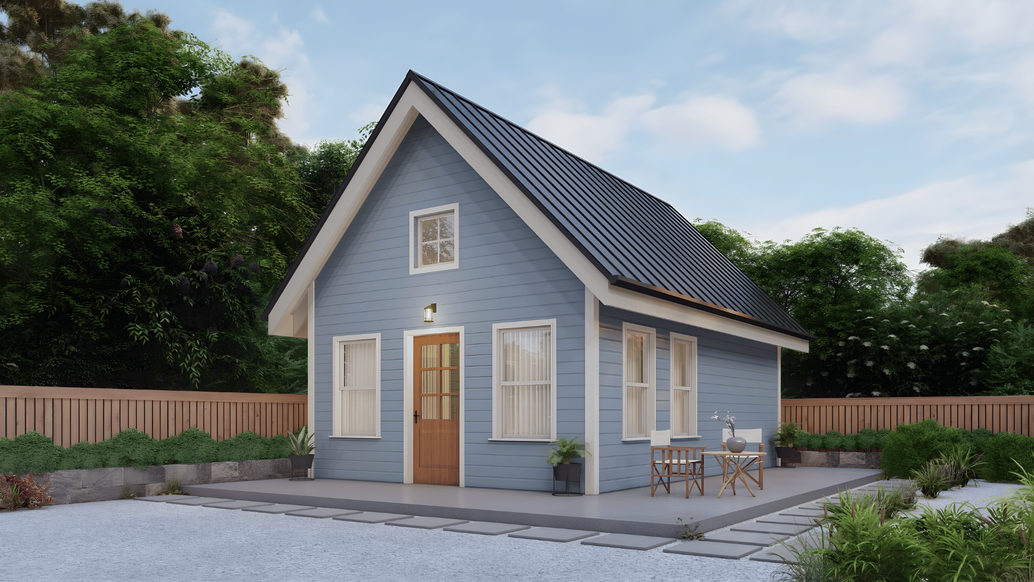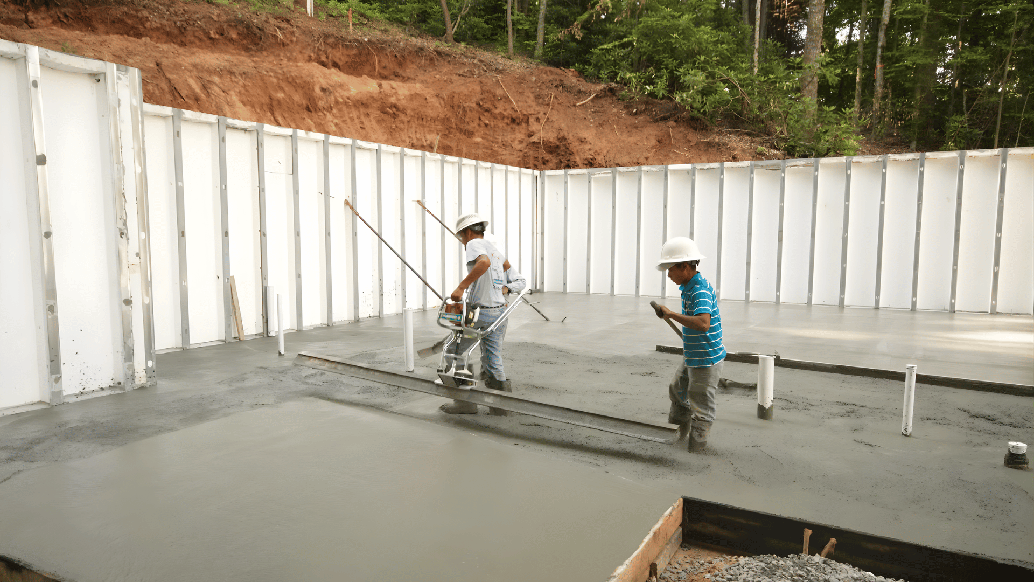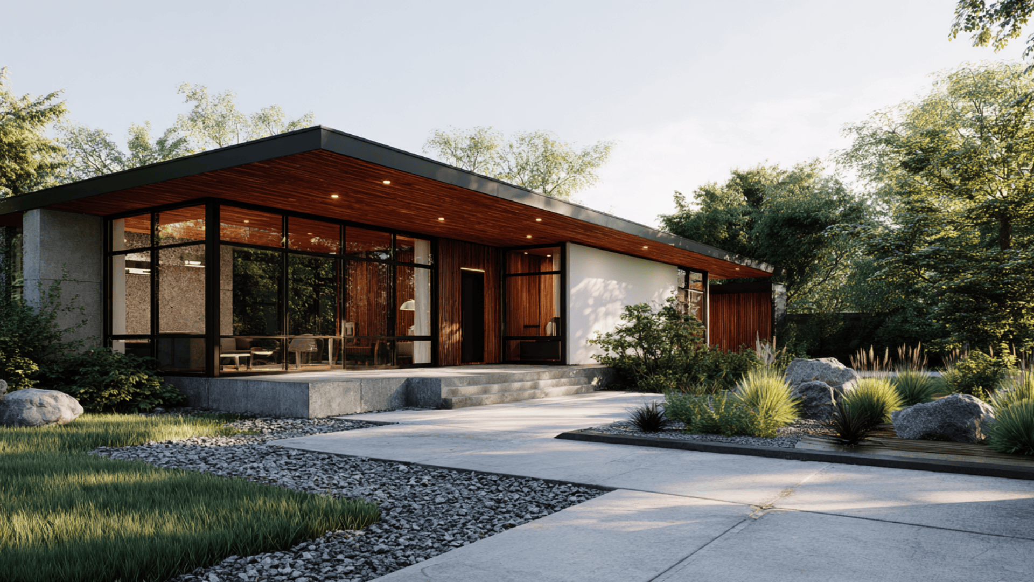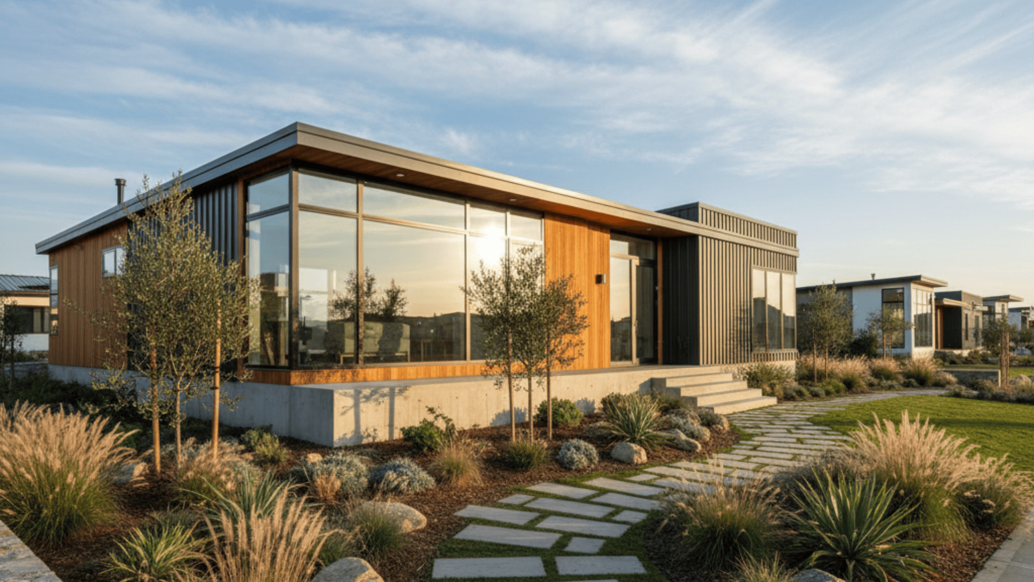Building your dream home doesn’t have to mean going big. Small house plans are designed to make the most of every inch while keeping things simple, affordable, and functional.
These homes offer comfort and style without the high costs or maintenance of larger houses.
Whether you prefer a modern layout, a cozy cottage, or a rustic cabin, there’s a plan to match your lifestyle. They’re perfect for anyone who wants a sustainable and practical living space.
Let’s go over different small house plans to help you find the one that fits your dream.
Features of a Small House Plan
Small house plans come in many styles and designs, each with features that make the most of limited space.
| Style | Open Concept Layouts | Energy Efficiency | Flexibility | Outdoor Living Spaces |
|---|---|---|---|---|
| Modern | Seamless flow between kitchen, dining, and living areas creates a spacious feel. | Uses eco-friendly materials, solar panels, and natural lighting. | Rooms can serve multiple purposes, like a home office or a guest room. | Often includes balconies or rooftop decks for outdoor living. |
| Farmhouse | Combines open living with a cozy kitchen and dining space. | Uses sustainable wood and energy-saving insulation. | Easy to adapt rooms for family needs or extra storage. | Wide front porches and gardens extend the living space outdoors. |
| Tiny House | Merges all areas into one open multifunctional space. | Focuses on minimal energy use and efficient systems. | Furniture and layouts adapt to sleeping, dining, and working needs. | Small decks or patios add outdoor space without increasing size. |
| Cabin/Cottage | Keeps open layouts for relaxed, cozy living. | Often built with natural, locally sourced materials. | Flexible rooms double as guest areas or work nooks. | Features decks or porches that connect to nature. |
These designs and features make small homes both efficient and comfortable. Choose the combination that matches your lifestyle, budget, and aesthetic for a space that feels just right.
Best Small Home Designs for Every Home
Small homes come in many creative styles that balance comfort, style, and function. This section highlights inspiring small house designs that make the most of every inch while keeping them cozy, modern, and full of character.
1. Tiny House on Wheels
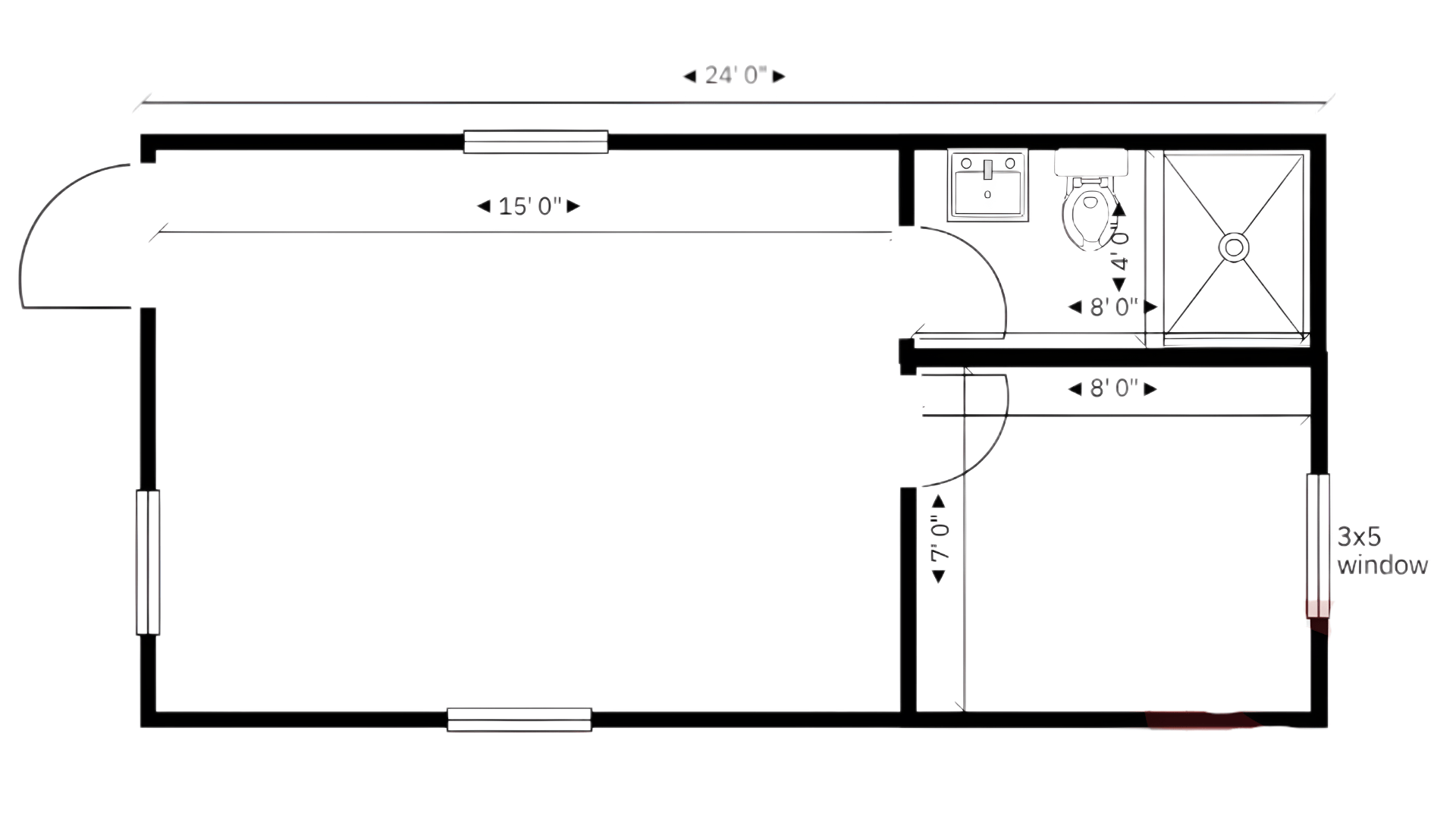
A mobile tiny house offers flexibility and freedom. Typically under 400 sq. ft., these homes come with all the essentials like a kitchen, bathroom, and sleeping area.
Whether you want to travel or live off-grid, a tiny house on wheels is a practical and affordable solution for modern living.
2. Modern Open Concept
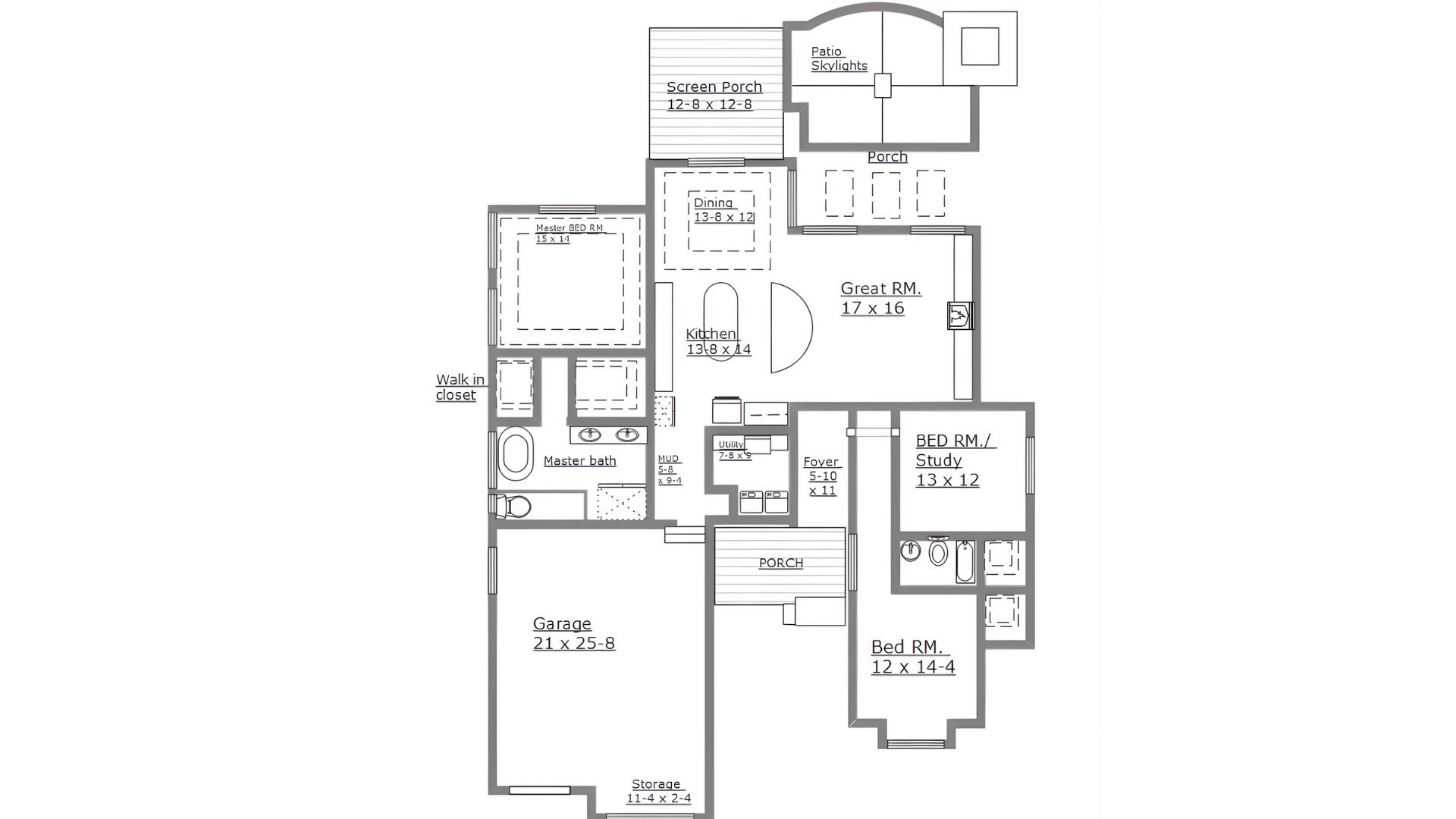
The modern open concept design combines the kitchen, living, and dining areas into one spacious, flowing room. With minimal walls, this design creates the illusion of a larger home.
Large windows and clean lines are common, adding a touch of sophistication and brightness to any small space.
3. Two-Bedroom Cottage

This design offers a cozy two-bedroom layout with a shared bathroom. Ideal for small families or those who want extra space without a huge commitment, the cottage style combines simplicity with comfort.
It’s easy to maintain and allows for a relaxed, peaceful lifestyle, perfect for both full-time living and weekend getaways.
4. Farmhouse Style

The farmhouse style is known for its warm, welcoming feel. With a large front porch, simple interiors, and lots of natural light, this design is perfect for those who want a rural charm in a small space.
The open-plan living area provides room for socializing while keeping the overall layout compact and functional.
5. Compact Studio Apartment
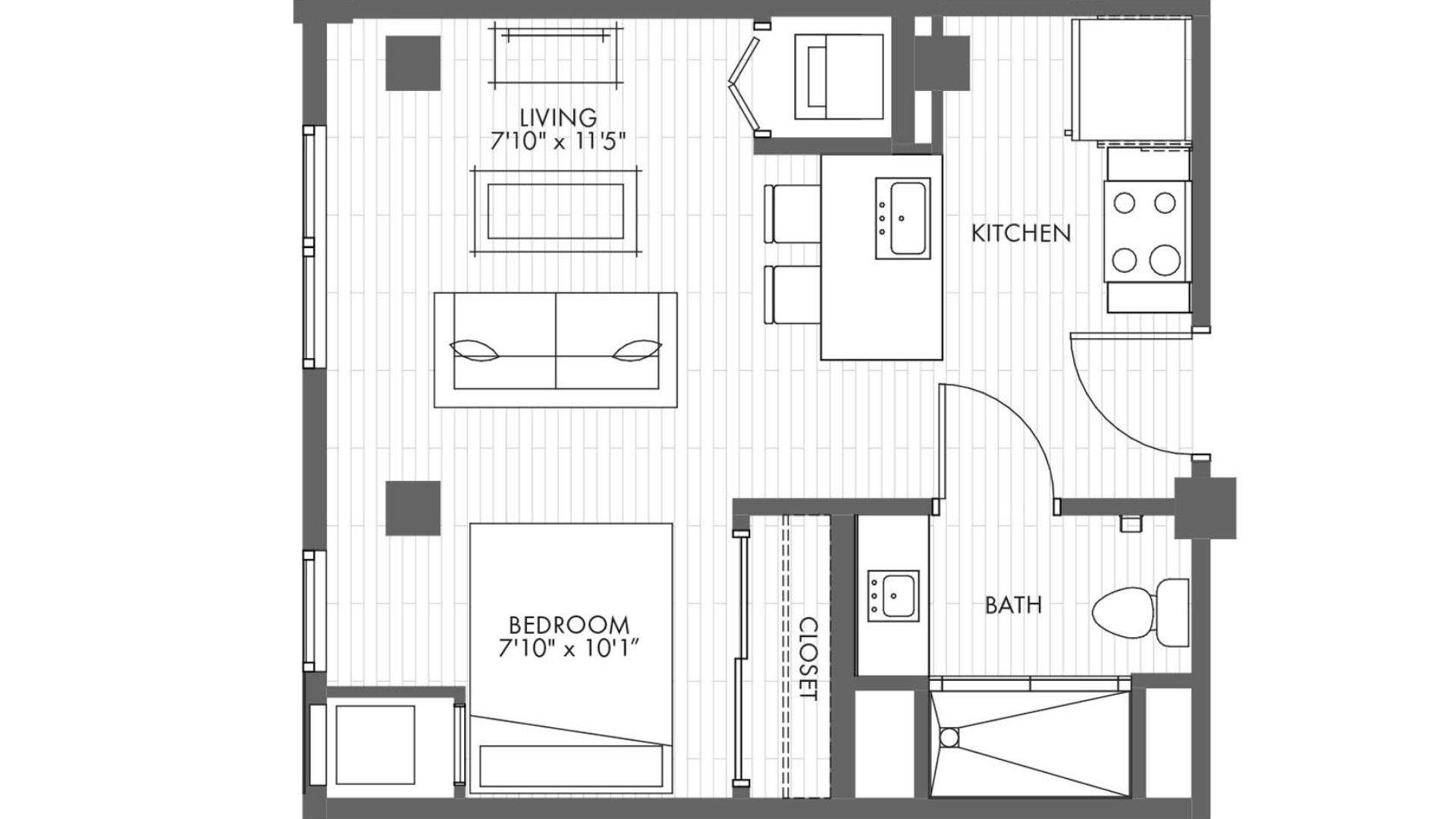
A compact studio apartment design is ideal for those living alone or as a couple. It combines living, dining, and sleeping areas into one room.
Multi-functional furniture, like foldable tables or pull-out beds, can help maximize space. It’s the perfect solution for a minimalist lifestyle or small urban dwellings.
6. Cabin Retreat
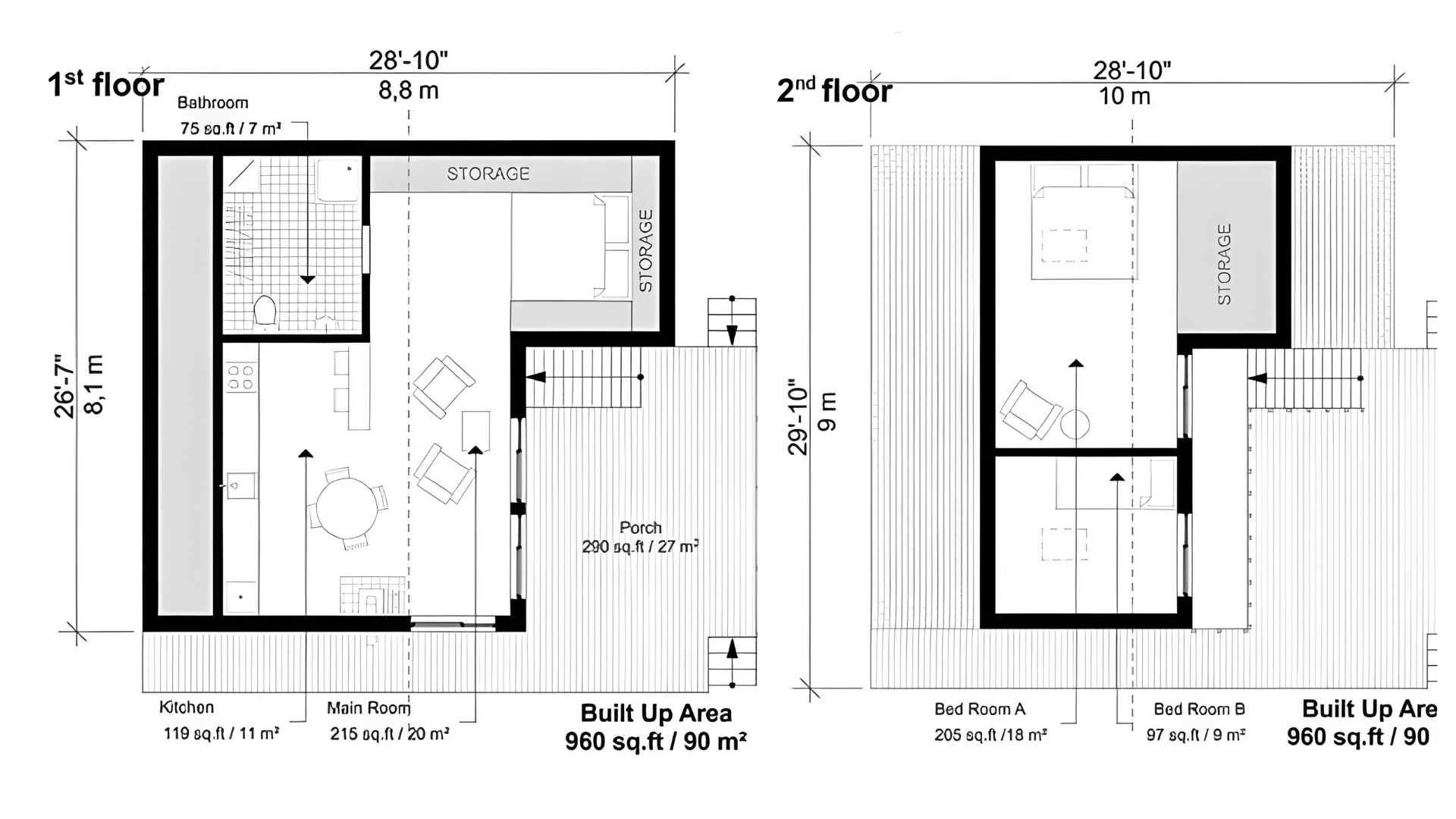
This rustic cabin design focuses on creating a peaceful retreat. With natural wood finishes, stone fireplaces, and large windows, the cabin brings the outdoors in.
It’s ideal for weekend getaways, offering a comfortable space to relax. Some designs even include off-grid options for those looking to live closer to nature.
7. Ranch-Style Home
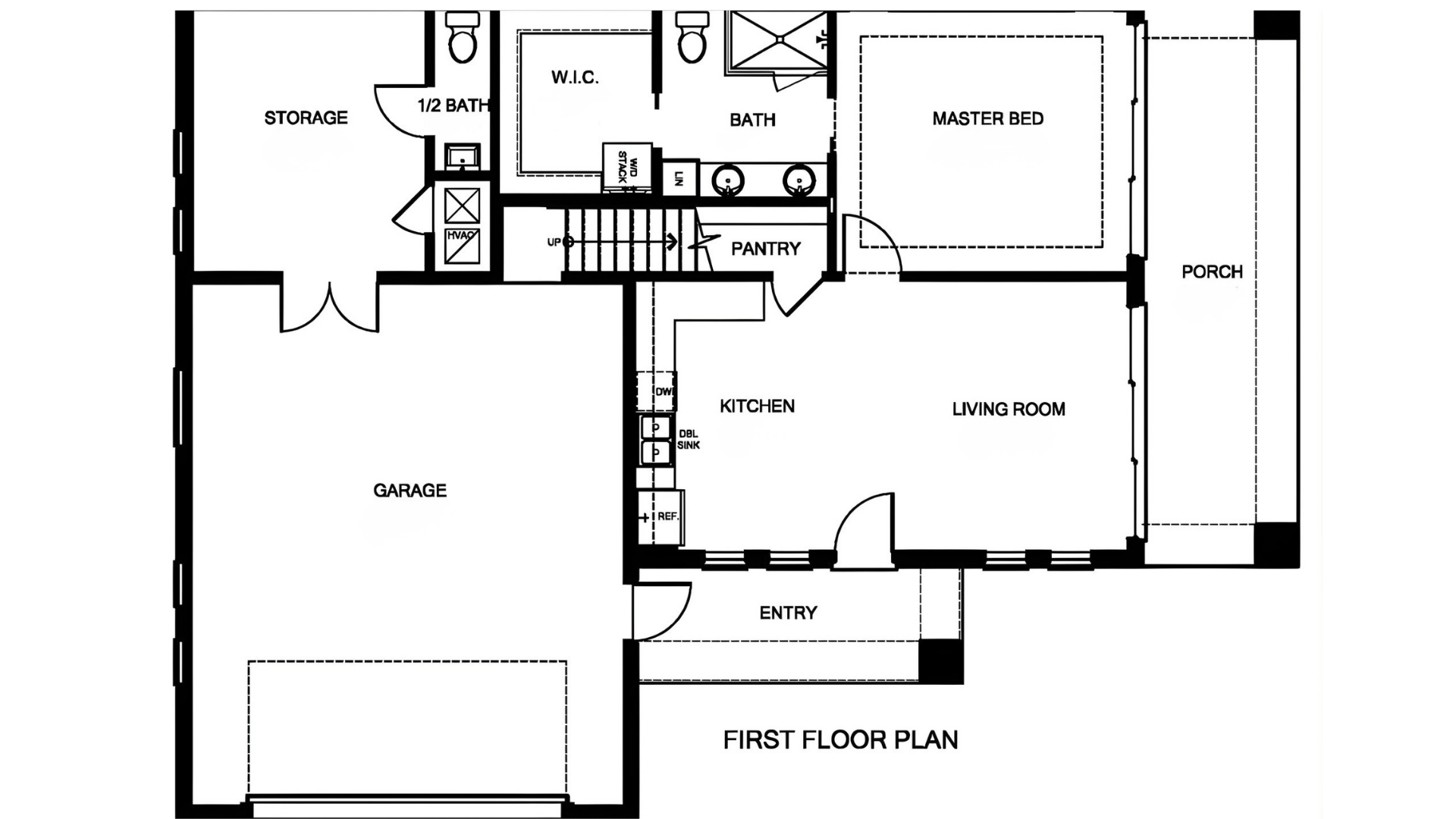
The ranch-style home is a one-story design that features an open, flowing floor plan. With easy access to all rooms, it’s perfect for families or retirees who prefer a simple layout.
Often featuring a garage and a porch, ranch homes combine convenience with a cozy, laid-back style.
8. Split-Level Small House
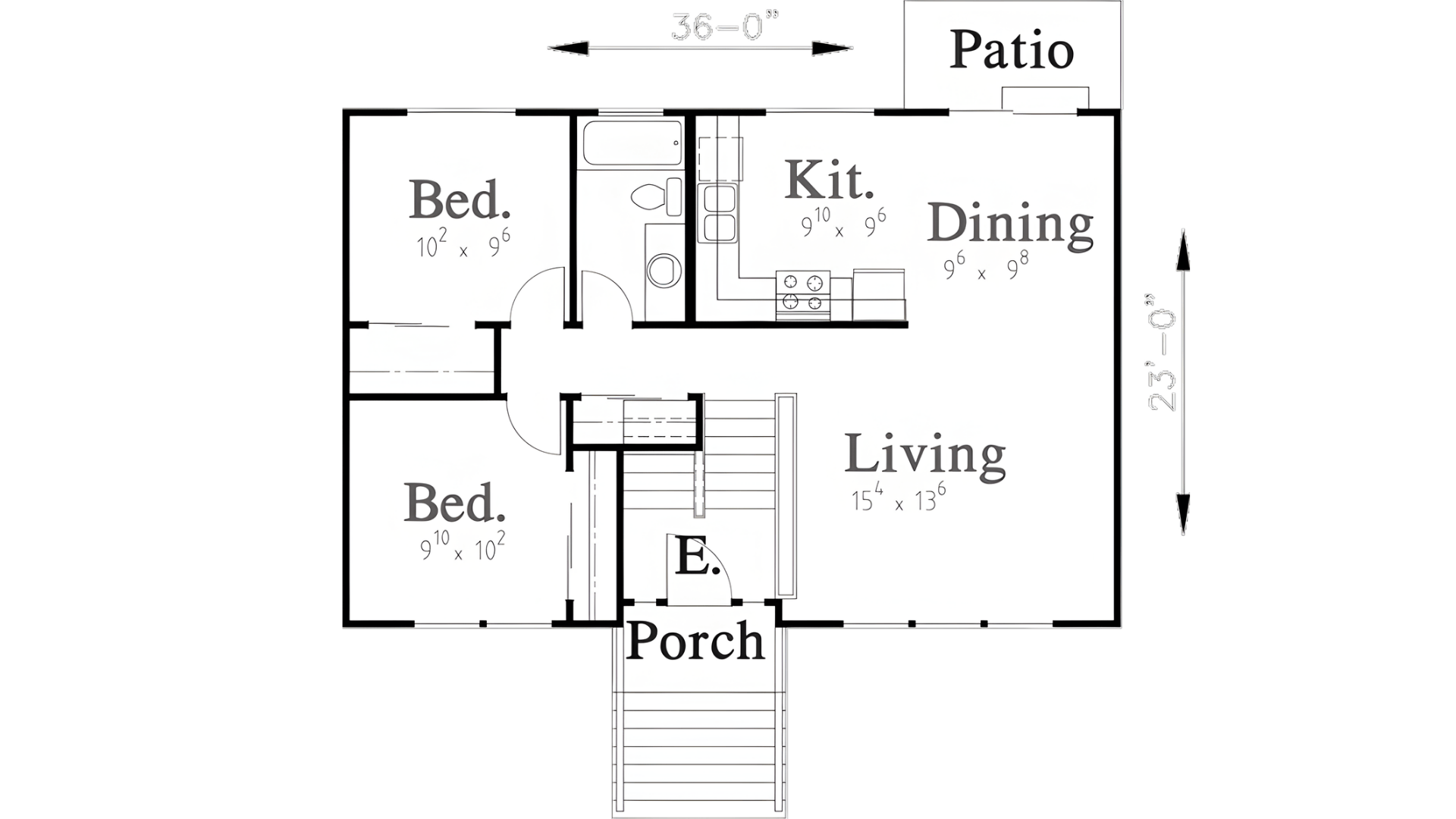
A split-level design offers a creative take on compact living. By incorporating multiple levels, this plan creates distinct areas for sleeping, living, and eating.
It’s a great way to add dimension to a small space while maintaining functionality. Ideal for those who like a little separation in their layout without needing extra square footage.
9. Energy-Efficient Eco House
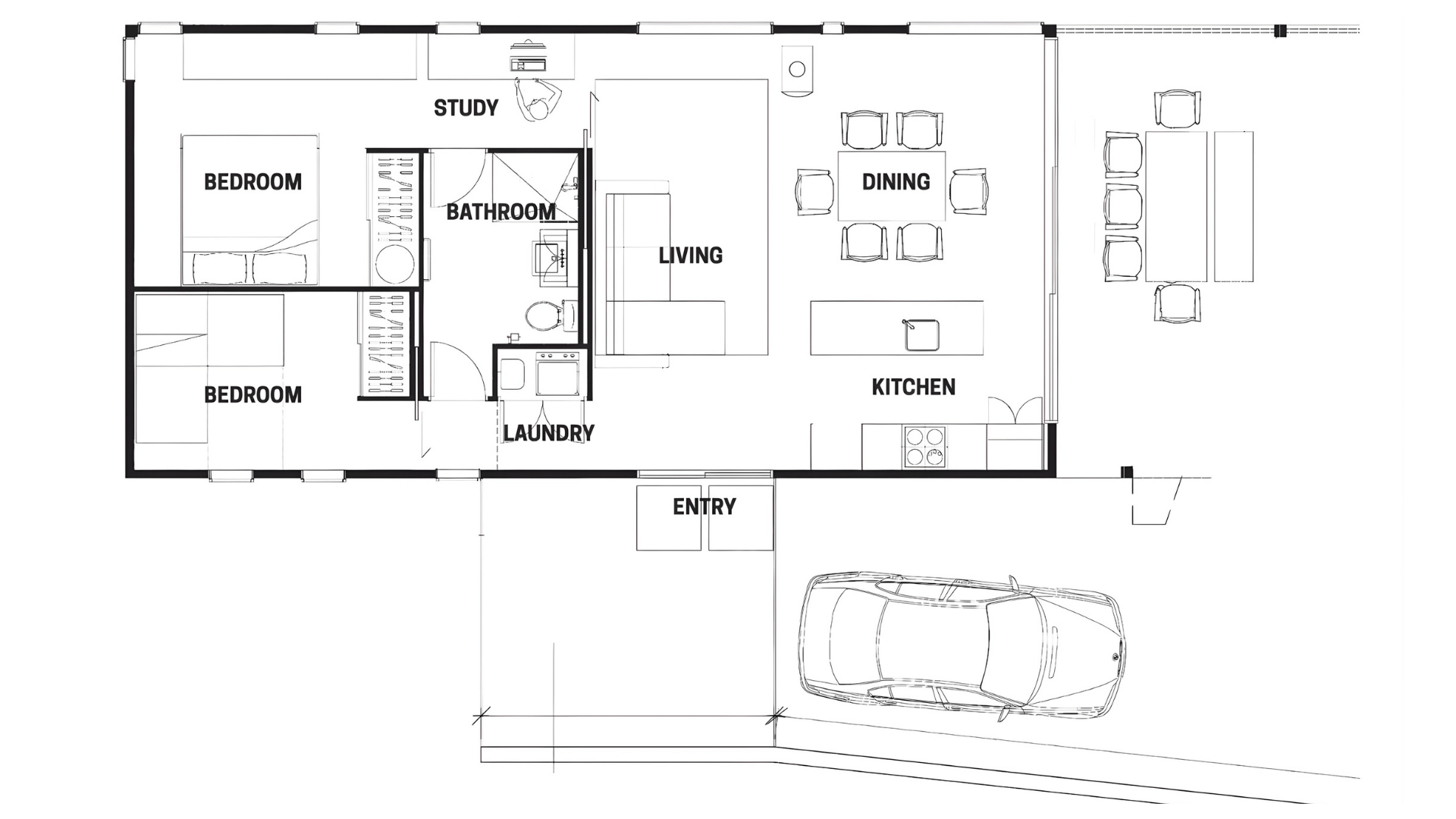
An energy-efficient eco house is designed with sustainability in mind. Features like solar panels, rainwater harvesting, and energy-efficient appliances reduce long-term costs and environmental impact.
This type of design typically uses eco-friendly materials and focuses on creating a comfortable home with minimal energy consumption, making it perfect for eco-conscious homeowners.
10. Beach House Design
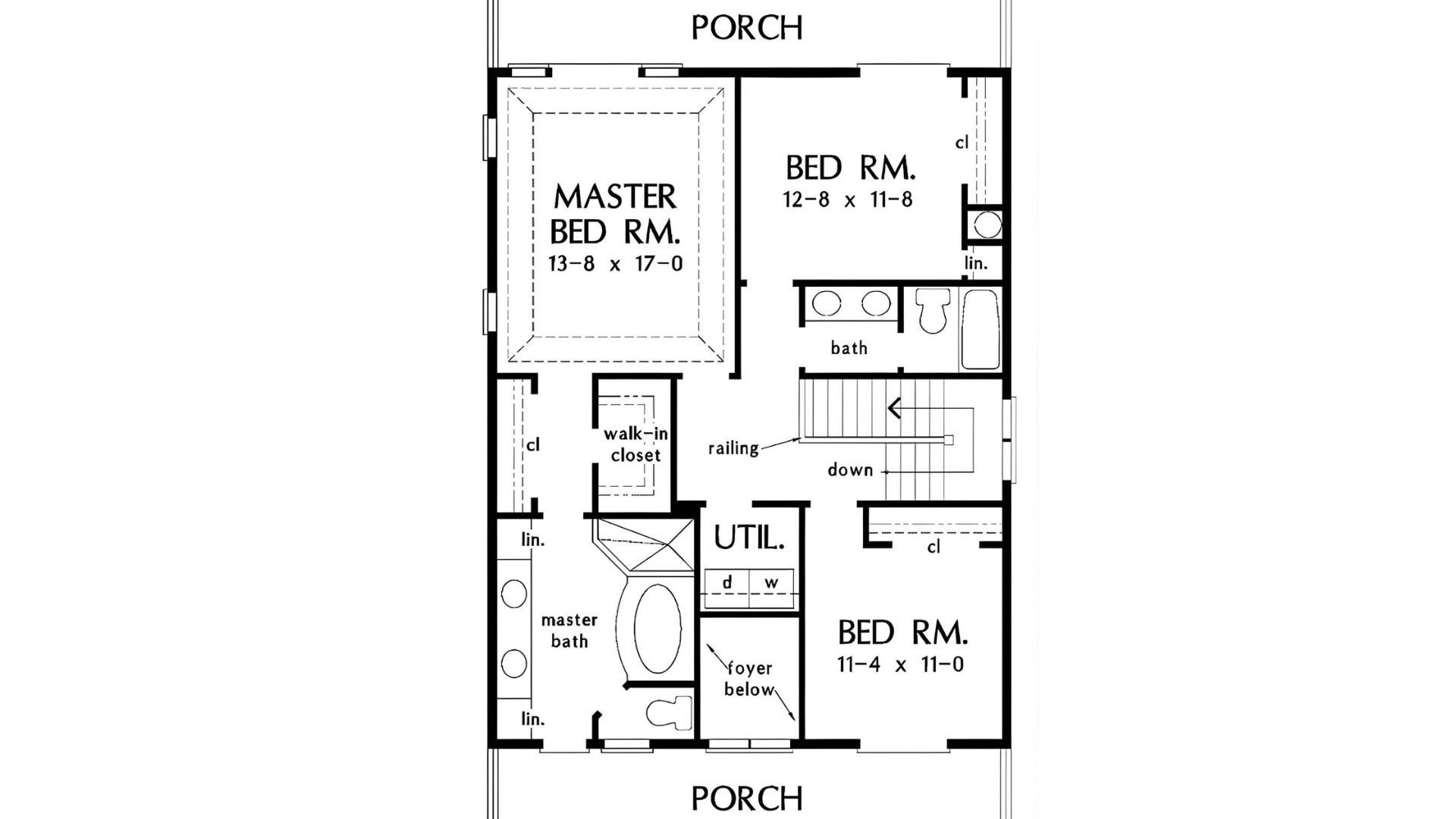
A beach house design focuses on bringing the beauty of the outdoors inside. Large windows allow natural light to flood the space while offering stunning views of the ocean or coastline.
Open-plan living areas create a breezy, spacious atmosphere, and a wrap-around porch provides the perfect spot to enjoy the fresh air. It’s an ideal choice for coastal living or creating a beach-inspired retreat
11. Urban Loft Style

Urban loft-style homes are perfect for those living in the city. With high ceilings, exposed brick, and large windows, these homes combine industrial elements with modern living.
The open floor plan creates a spacious feel, while the sleek, minimalist décor makes it ideal for small spaces where every inch counts.
How to Build Your Dream Small House
Building a small house is easier when you follow a clear plan. Each step helps you stay organized, manage costs, and avoid common mistakes during construction.
- Research and Choose a Plan: Find small house plans that fit your needs and location. Look for open layouts, good lighting, and smart storage. Compare styles like modern, cottage, or farmhouse before deciding.
- Calculate Construction Costs and Budget: Estimate total costs, including materials, labor, land, permits, and utilities. Add extras like furniture and landscaping. Set a realistic budget to stay on track and avoid surprises.
- Legal Considerations – Zoning and Permits: Check local building codes and zoning rules. Get all required permits before starting. Talk to local authorities or a builder to ensure compliance.
- Hire Contractors and Begin Building: Pick trusted contractors with small-home experience. Compare quotes and check reviews. Stay involved in construction to ensure your plan is followed correctly.
Following these steps keeps your small house project smooth and efficient. With careful planning and the right team, you’ll move from blueprint to finished home with confidence.
Choosing the Right Small House Floor Plan
Choosing the right plan helps you build a small home that fits your needs and budget.
- Consider Your Family Size: Pick a layout based on how many people will live in the home. A 2-bedroom plan suits small families or couples, while 3 3-bedroom plan adds space for guests or work.
- Budgeting for a Small Home: Plan your costs carefully. Include materials, labor, permits, and land. Keep the design simple to stay within budget without losing comfort.
- Customization: Choose a plan that allows changes like adding a loft, garage, or basement. Many designs are flexible, so you can adjust layouts to match your needs.
A well-chosen plan makes your home functional and affordable. Focus on size, cost, and flexibility to get the best results.
Conclusion
Choosing the right design is the final and most exciting step in creating your perfect home.
With thoughtfully designed small house plans, you can enjoy a stylish, functional, and affordable space that suits your lifestyle.
From modern open layouts to cozy cottages and eco-friendly retreats, every plan offers unique possibilities for comfortable living. Every detail can be customized to reflect your needs and taste.
A well-planned small home proves that smart design can make any space feel open and inviting.
Ready to start your journey? Find the collection of small house plans today and find the perfect design to bring your dream home to life.

