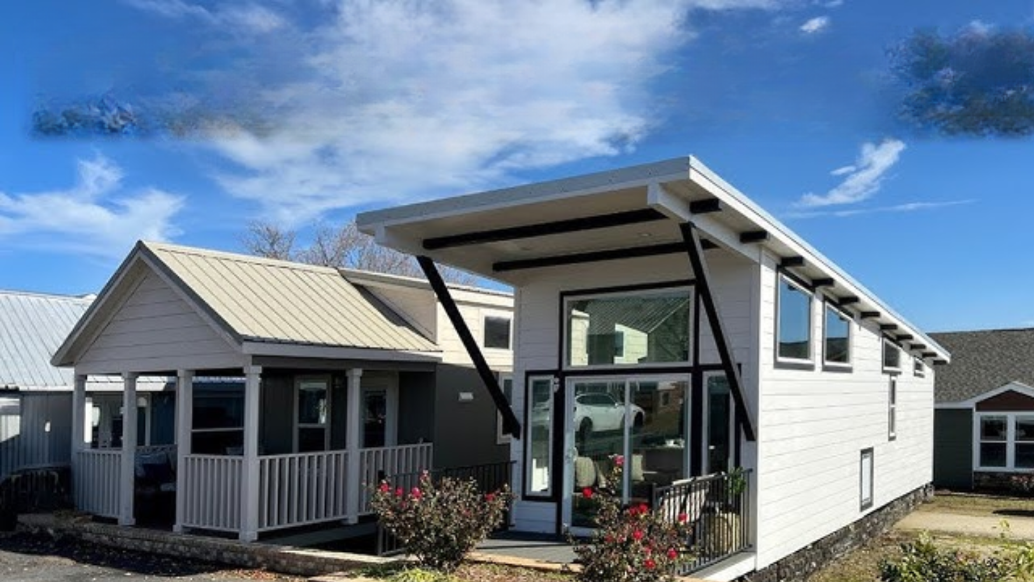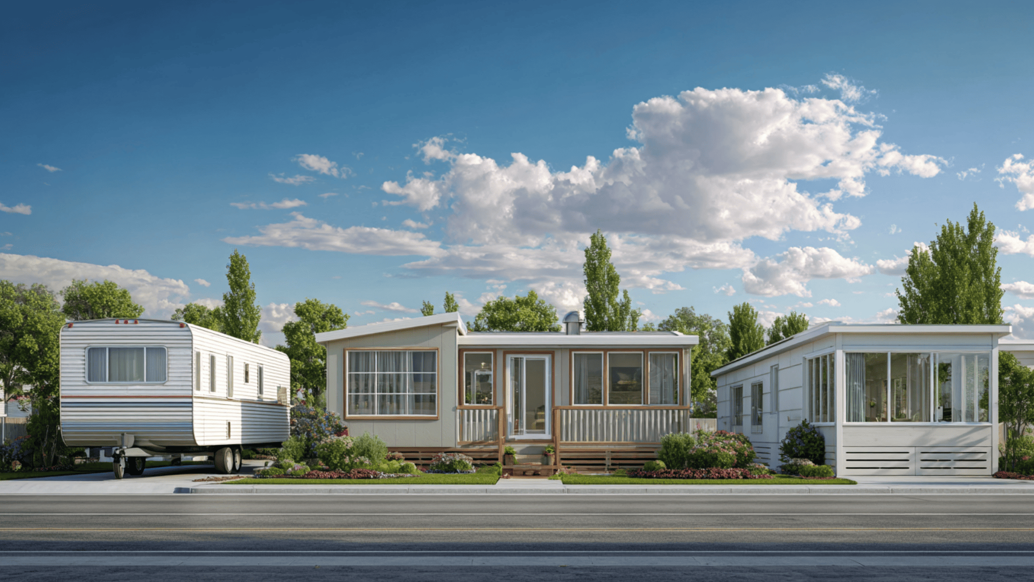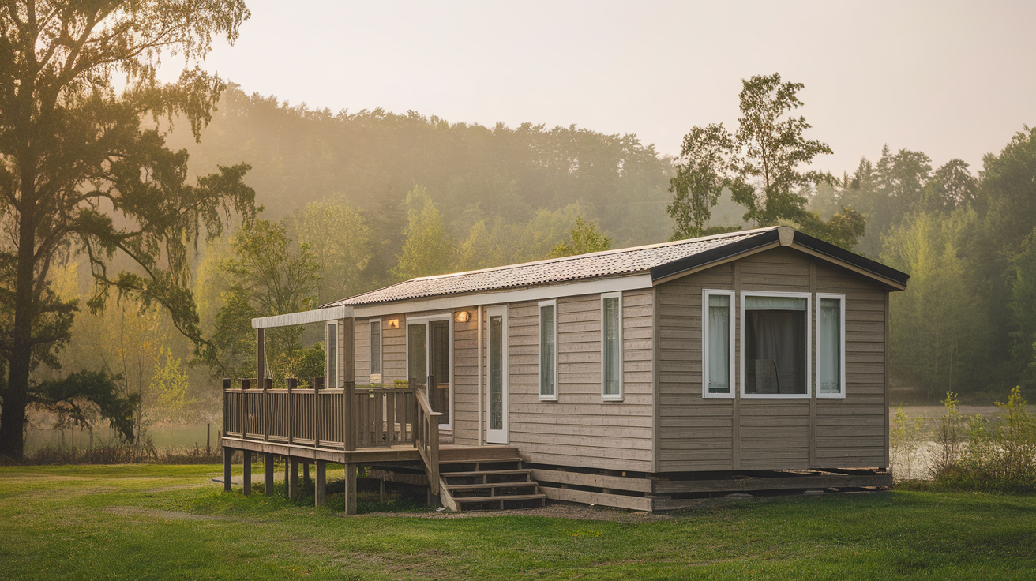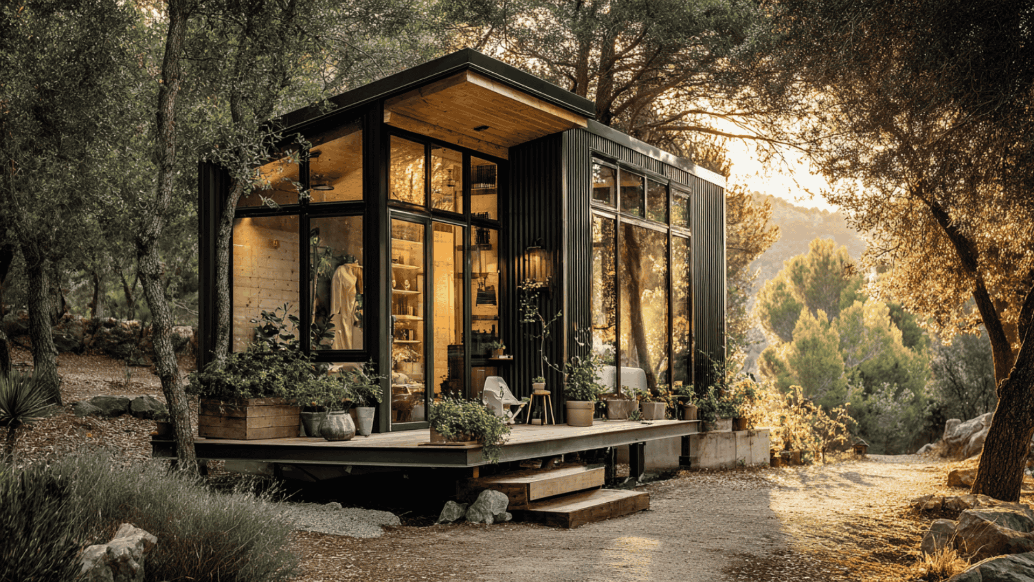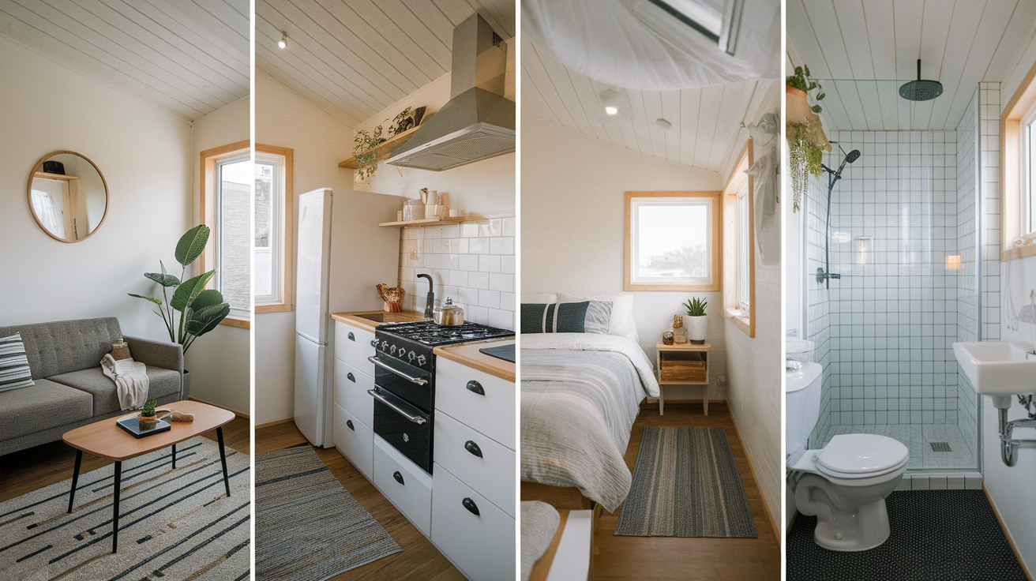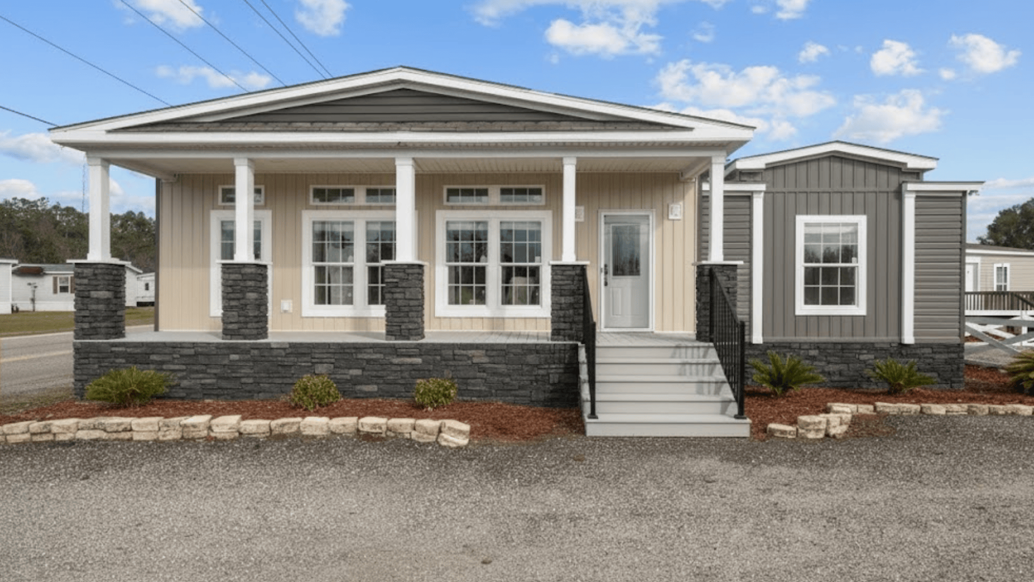A small mobile home represents more than just compact living; it’s about creating a functional, affordable, and stylish space that fits today’s flexible lifestyles.
With efficient layouts, modern finishes, and smart use of every square foot, these homes redefine what small-space living can look like.
Today, I’ll cover how modern mobile homes achieve comfort and efficiency, what to consider during setup and maintenance, pricing insights, and practical design ideas that make the most of limited space.
Whether you’re downsizing, starting fresh, or seeking a low-maintenance option, this guide will help you understand what makes these homes so appealing.
What Makes a Modern Small Mobile Home?
A modern small mobile home feels open, bright, and easy to move around in. Fewer walls and open layouts make the space feel larger than it really is. This gives it a light, relaxed vibe.
Large windows and plenty of natural light boost this sense of space. Sunlight makes the home feel warm, airy, and welcoming. It helps the indoors feel connected to the outdoors.
Clean lines and simple colors give it a calm, uncluttered look. Neutrals with a few dark accents help everything feel modern and put-together. This keeps the design simple but stylish.
Hidden storage and multi-use furniture keep things tidy while saving space. So even in a small footprint, it still feels comfortable, functional, and like a full-sized home in a tiny body. Every corner works a little harder for you.
Why People Choose a Small Mobile Home
Small mobile homes offer a practical and affordable way to own a home with less upkeep and more flexibility than traditional housing.
- Affordability: Lower purchase prices, reduced maintenance costs, and cheaper utilities make these homes ideal for budget-conscious buyers.
- Efficiency: Energy-saving features like quality insulation, low-flow fixtures, and compact layouts keep living expenses low.
- Flexibility: Customizable layouts, finishes, and the option to add decks, porches, or garages let owners adapt their space easily.
- Mobility: The ability to relocate or set up in designated parks offers freedom and convenience for changing lifestyles.
Popular Small Mobile Home Models
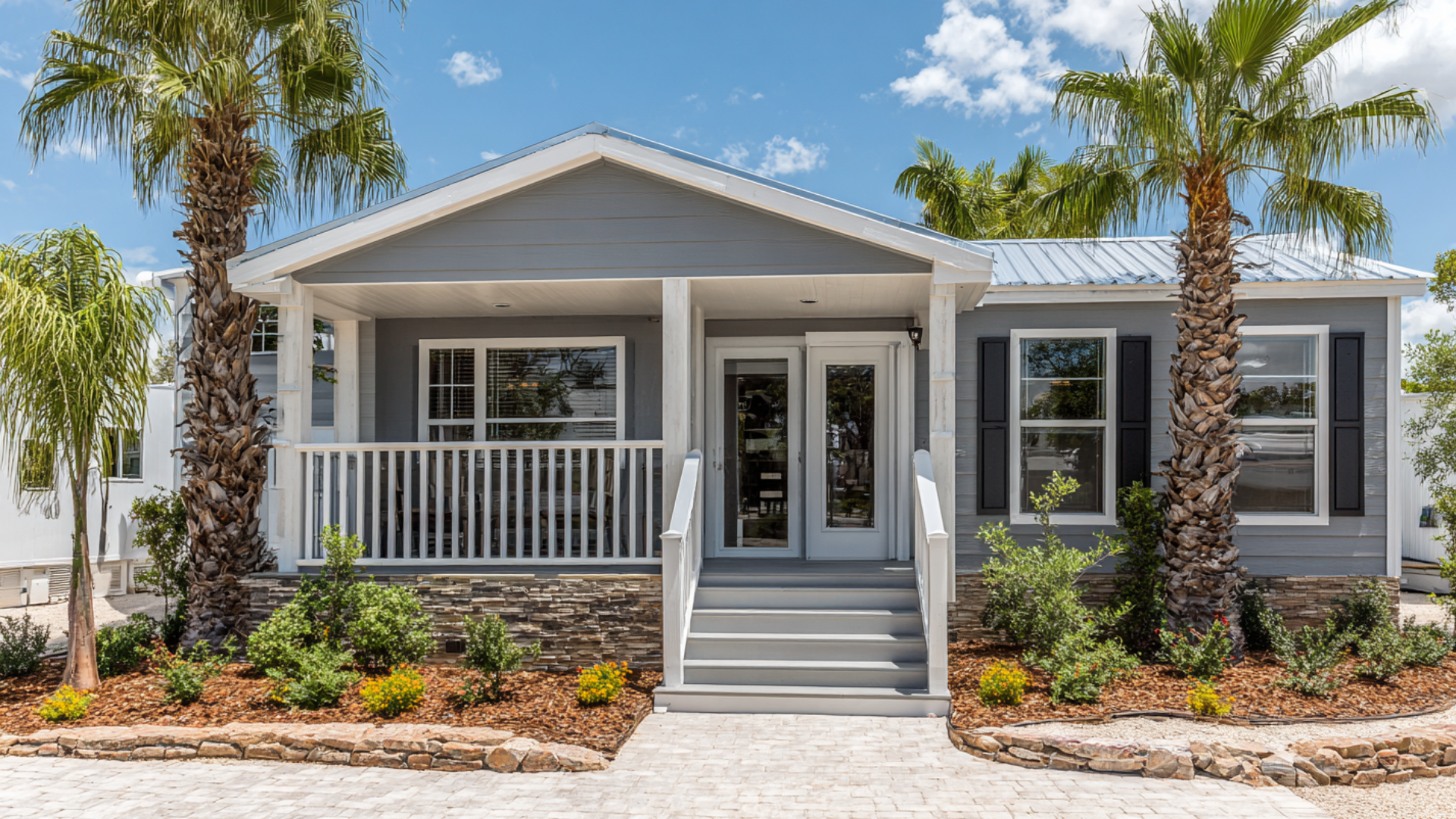
Check out some of the most efficient and well-designed small mobile homes that combine comfort, function, and modern style. Each model offers smart layouts and thoughtful features perfect for compact living.
1. Casa De Ceilo AF14371C (Palm Harbor Homes / Cavco Industries)
A 500 sq ft single-wide home with one bedroom and one bath, ideal for minimalist living. It features an open kitchen, large windows, and a walk-in shower that enhances the space’s airy, modern feel.
2. The Loft HD1576 (Palm Harbor Homes)
This 1,140 sq ft model offers two bedrooms and two baths in a sleek rectangular layout. Its semi-open floor plan maximizes space efficiency, making it perfect for narrow lots or compact family living.
3. The Rhythm Nation (Clayton Homes)
At 990 sq ft, this small yet functional home includes three bedrooms and two baths. It’s designed for affordability and energy efficiency while providing all the comfort and practicality of a larger house.
4. Perris Home (Palm Harbor)
A 756 sq ft two-bedroom, one-bath home that balances compact living with comfort. The open kitchen and dining island create a spacious feel, making it great for couples or small families seeking value and function.
5. Paradise Home (Champion Homes)
This cozy 586 sq ft home features one bedroom and one bath, offering stylish simplicity. It’s ideal for singles or retirees who want a low-maintenance, modern living space with essential comforts.
Modern Small Mobile Home Design Ideas
Here’s a list of space-saving design ideas that make small mobile homes feel modern, comfortable, and beautifully organized.
1. Glass-Front Micro Cabin
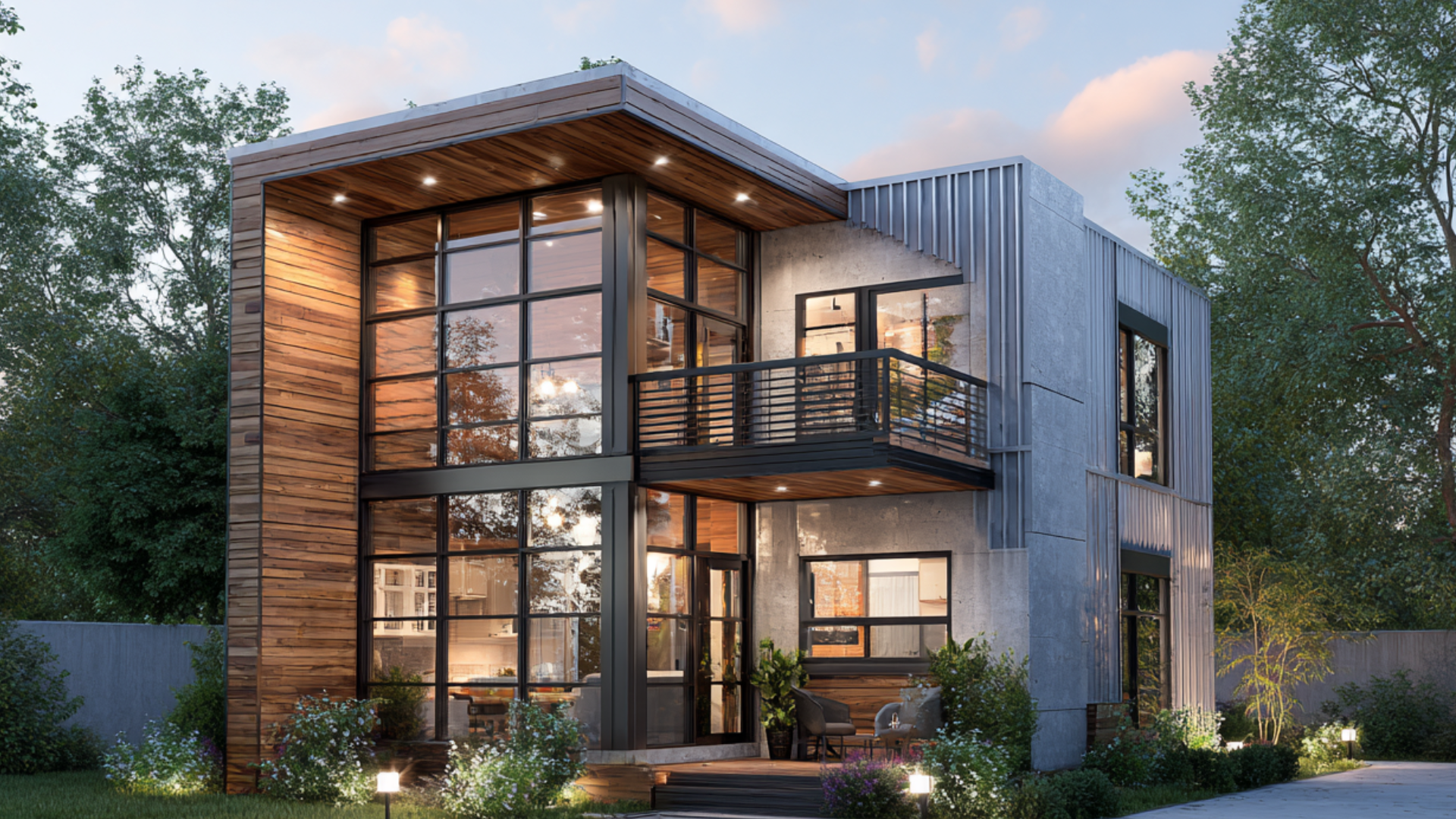
A glass-front micro cabin has almost a full wall of glass at the front. Big sliding doors open to a deck, so the inside and outside feel like one space. It’s great for showing off views of mountains, lakes, or a garden.
The glass front also makes the cabin feel much larger than it is. On cloudy days, it still feels bright and open inside. This is a bold yet simple design that instantly stands out.
2. L-Shaped Kitchen with Hidden Pantry
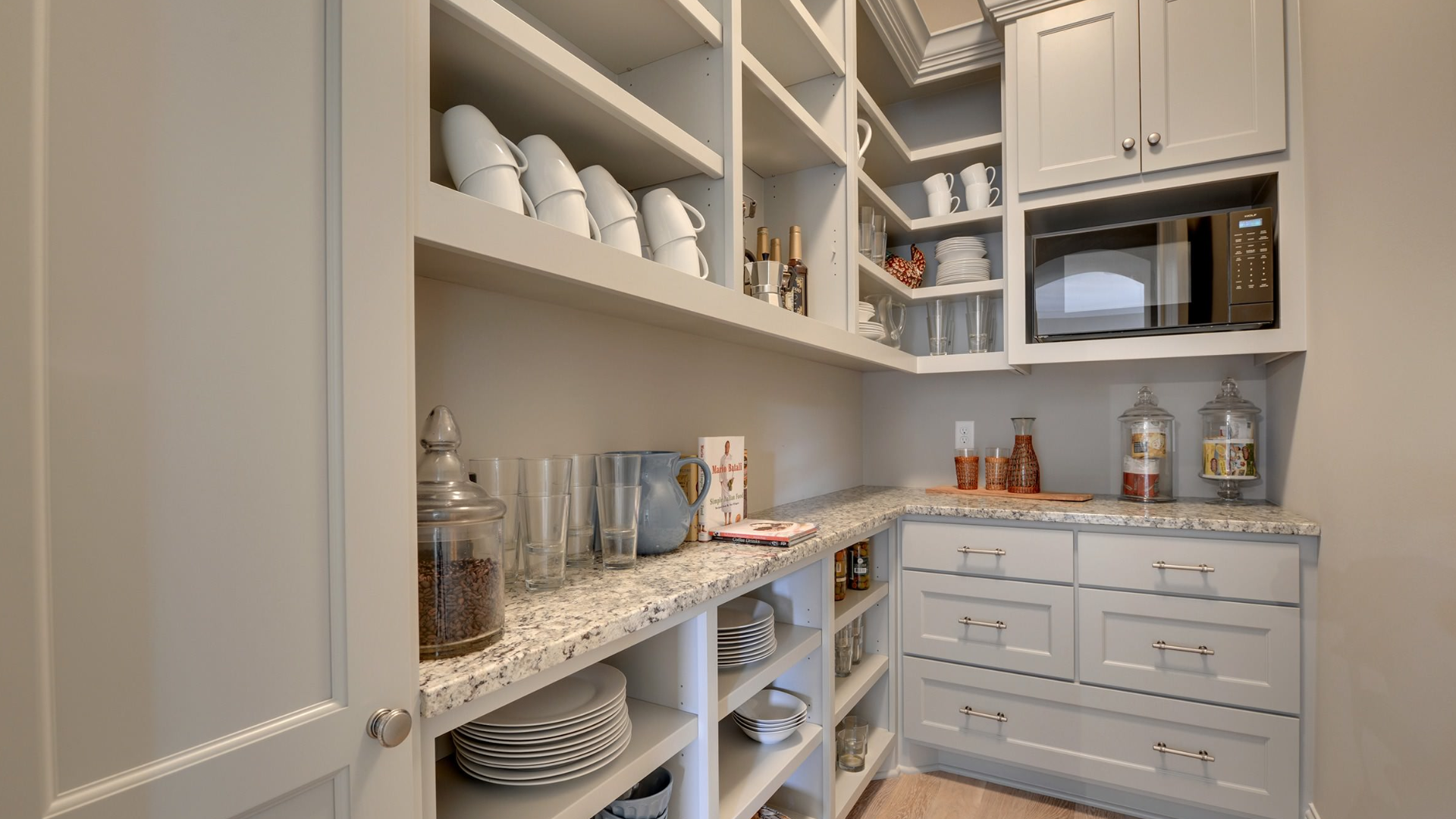
This layout uses an L-shaped counter with upper and lower cabinets. A sliding door or flush panel hides a pantry behind the main kitchen wall. You can also add a small island or breakfast bar for extra prep and seating.
The shape makes cooking easier because everything is within reach. The hidden pantry keeps bulk items out of sight but close at hand. It’s a great way to keep the kitchen looking clean even on busy days.
3. Long Window Strip Living Room
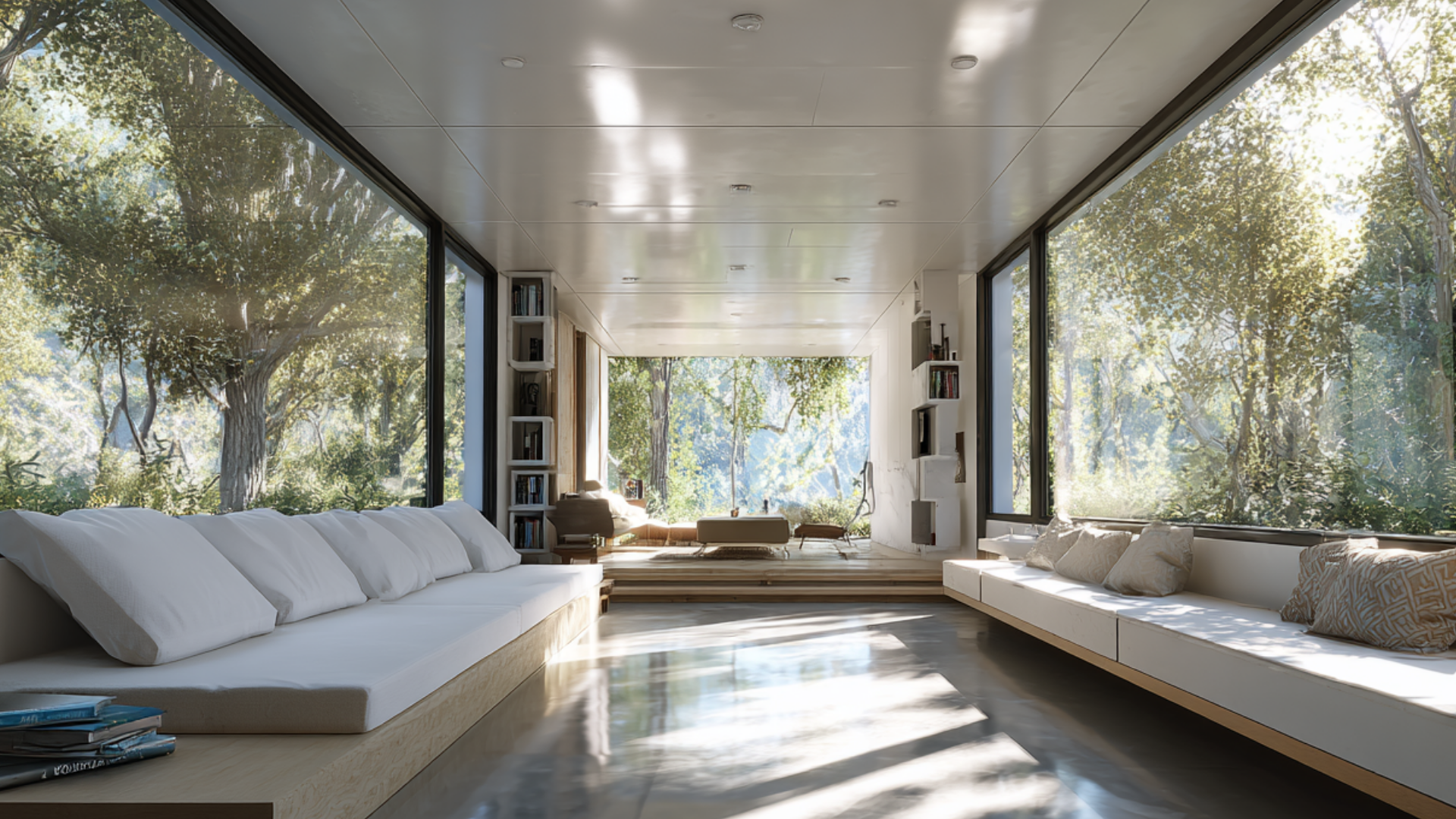
Here, the living room has a long horizontal strip of windows along one wall. The windows sit at eye level when you’re seated, so you get light and views. You still keep plenty of wall space free for furniture and storage.
From the outside, the long window line looks sleek and modern. Inside, it gives a cozy, “framed view” feeling while you sit on the sofa. It’s a good balance between openness and privacy.
Good for: Narrow lots where side windows matter more than the front.
4. Black-and-Wood Modern Exterior
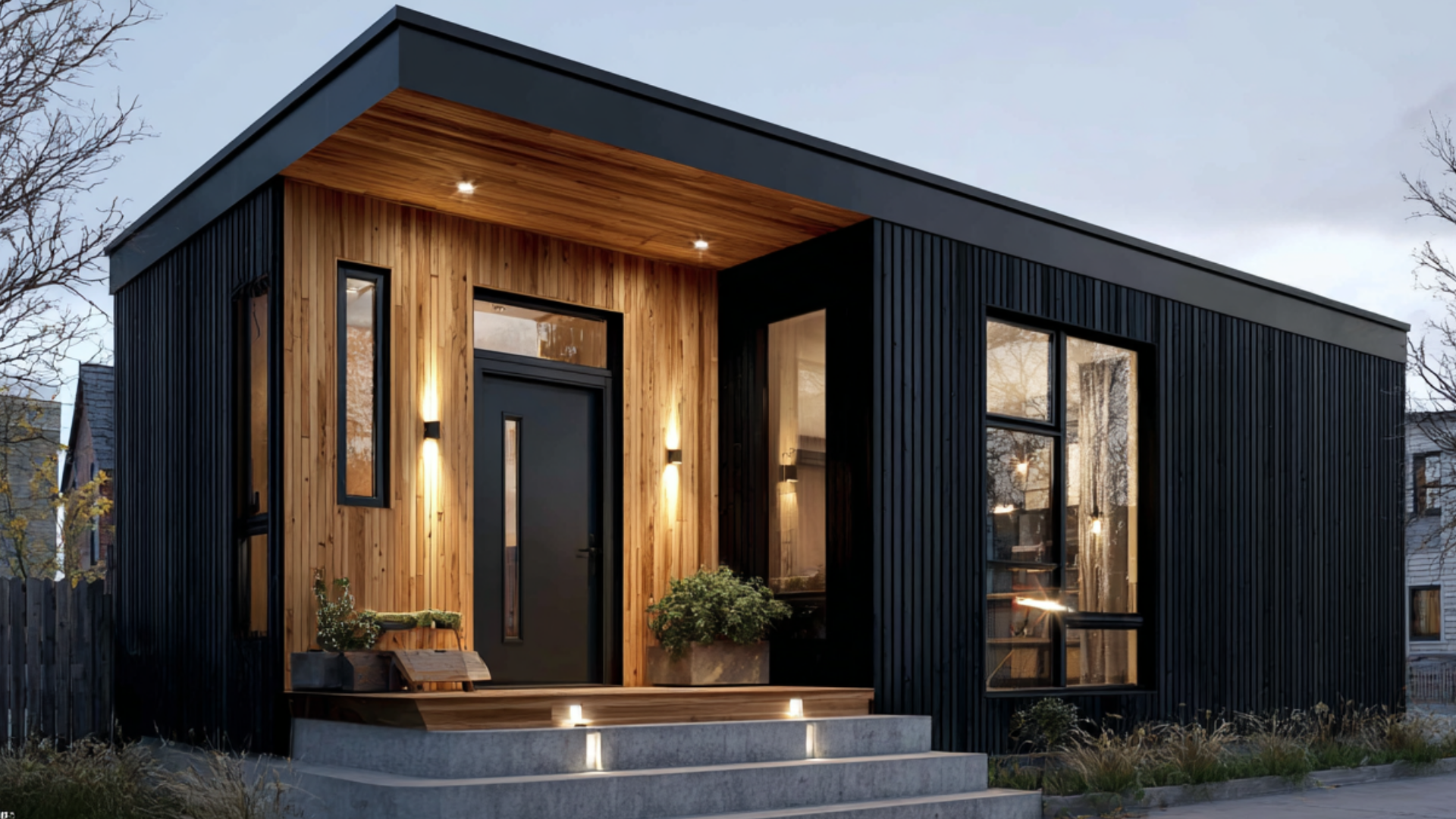
This exterior mixes dark cladding with warm wood accents. Dark grey or black panels or metal siding give a bold modern base. Wood around doors, windows, or on one accent wall softens the look.
The contrast makes the small home stand out without being too loud. It also hides dirt and wear better than very light exteriors. This is a strong choice if you like a dramatic, design-led look.
5. U-Shaped Kitchen with Seating
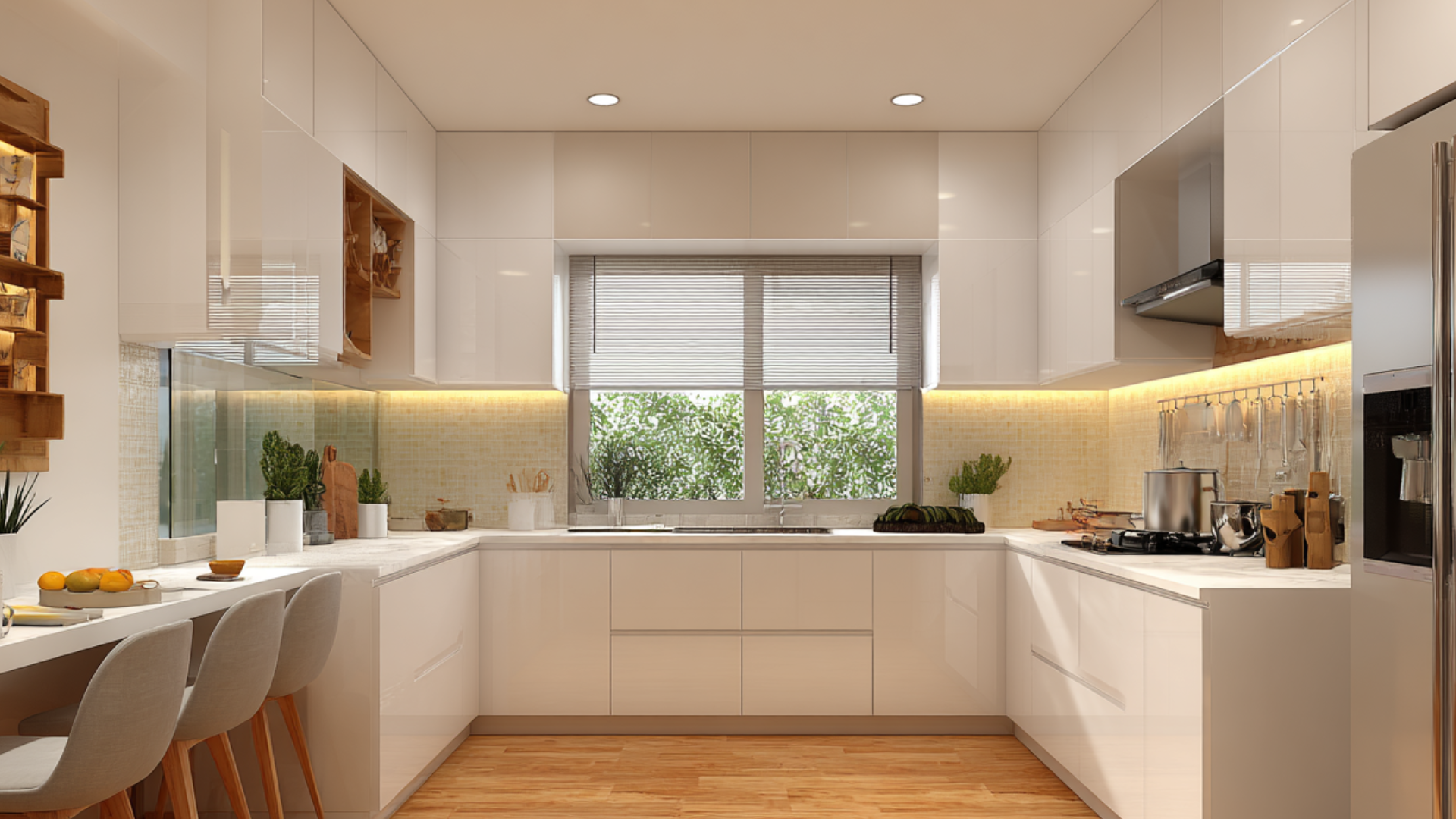
A U-shaped kitchen wraps cabinets and counters around three sides. This gives lots of counter space and storage in a small footprint. One side of the “U” can act as a breakfast bar with stools.
The shape creates a clear “kitchen zone” even in an open-plan layout. It’s also easy for two people to cook together without bumping into each other. It’s ideal if you like to cook and chat with guests at the same time.
6. Spa-Style Compact Bathroom
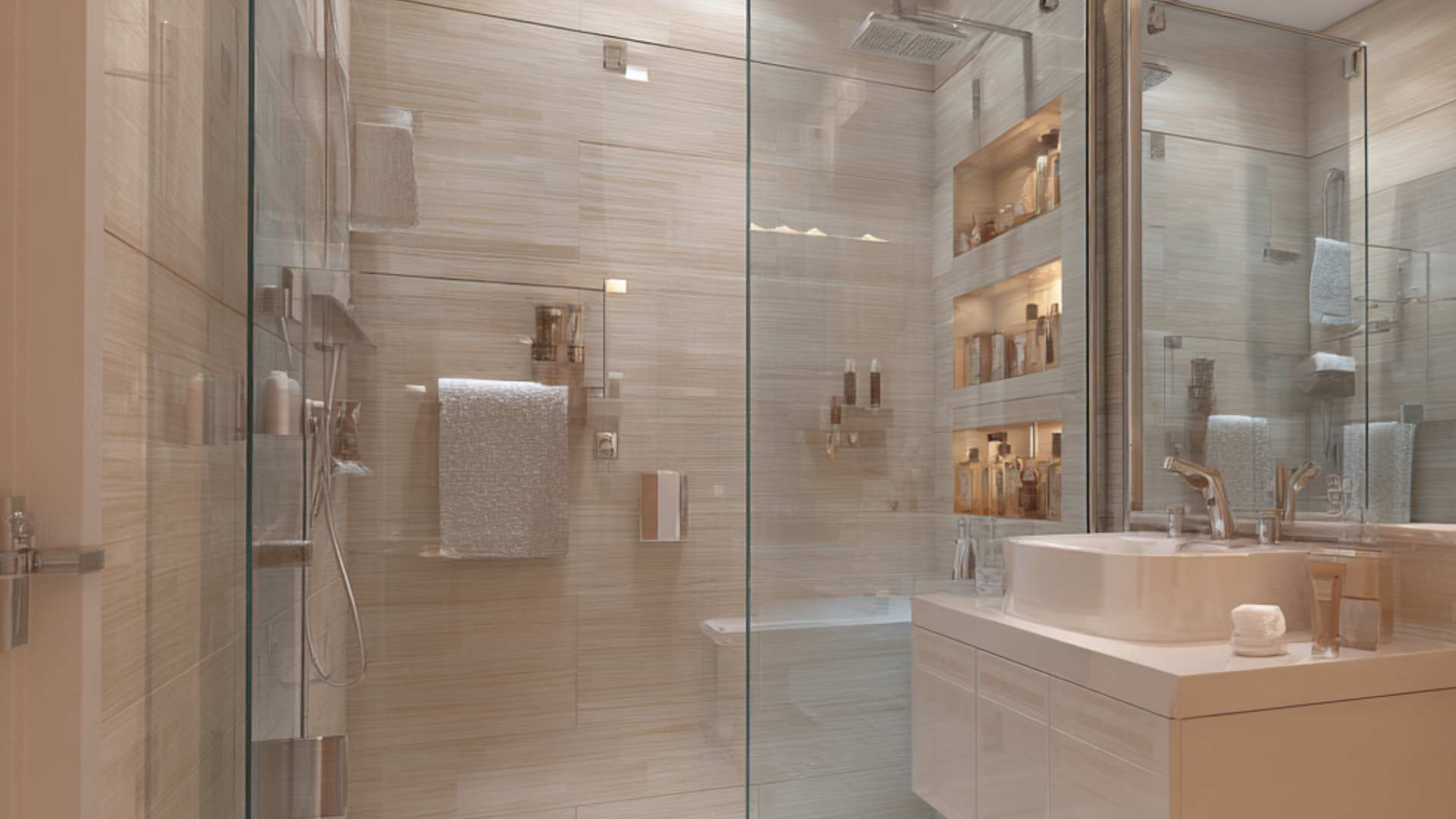
This bathroom feels like a mini spa in a small space. It often includes a walk-in shower with a glass panel, light tiles, and a floating vanity. Built-in shelf niches hold bottles neatly in the shower.
Soft lighting and simple fixtures keep the space calm rather than busy. Even short showers feel a bit more like self-care. It’s a nice upgrade if you don’t want your bathroom to feel “basic.”
7. Raised Platform Living Area with Storage
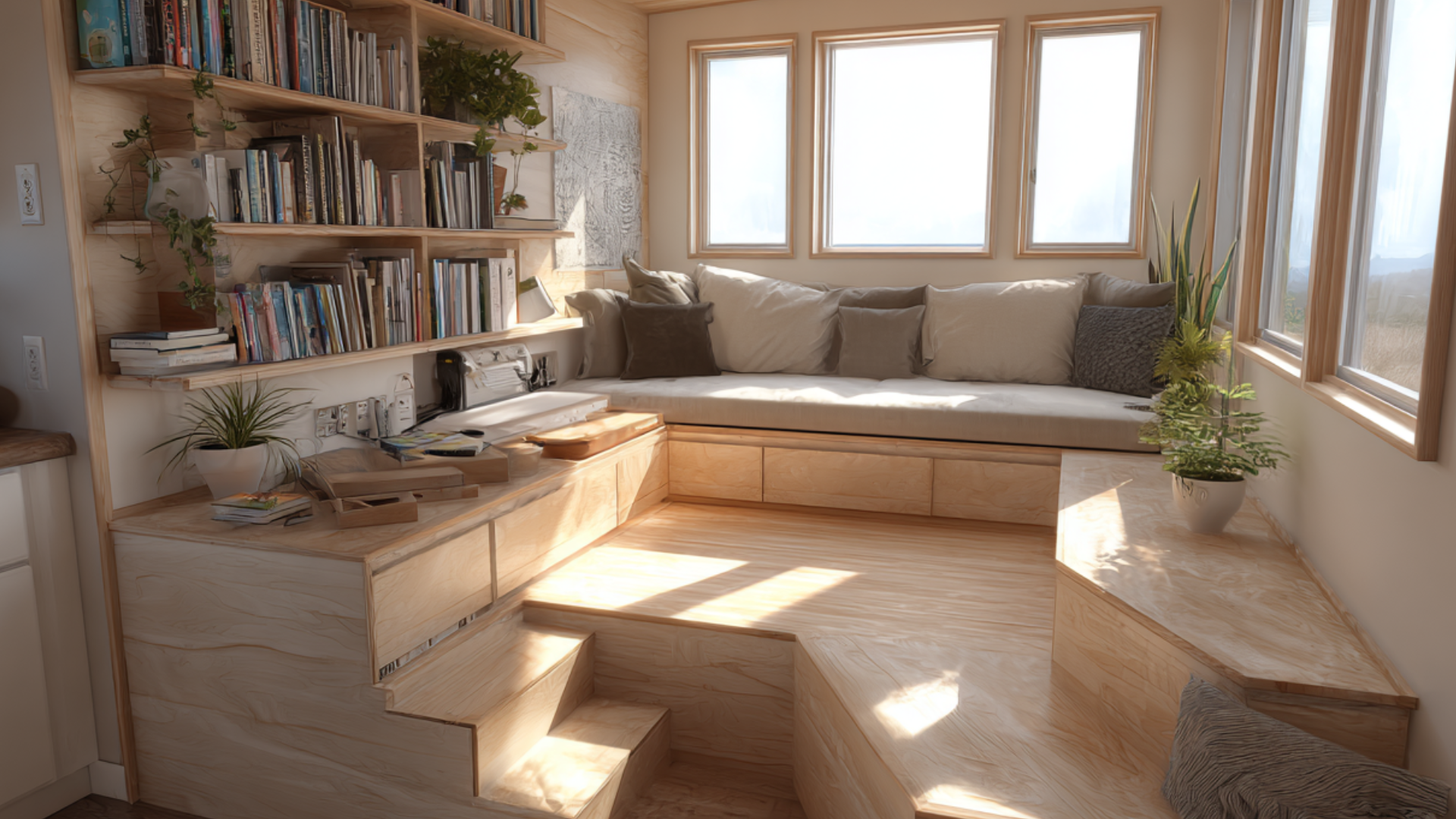
The living area sits on a slightly raised platform in this design. You step up into the zone, which creates a sense of separation without walls. Storage drawers built into the platform can hold many hidden items.
It’s a great spot to store blankets, games, or off-season clothes. The platform can also hide wiring, pipes, or even a pull-out guest bed. This adds both style and secret storage in one feature.
8. Light-Well or Skylight Strip
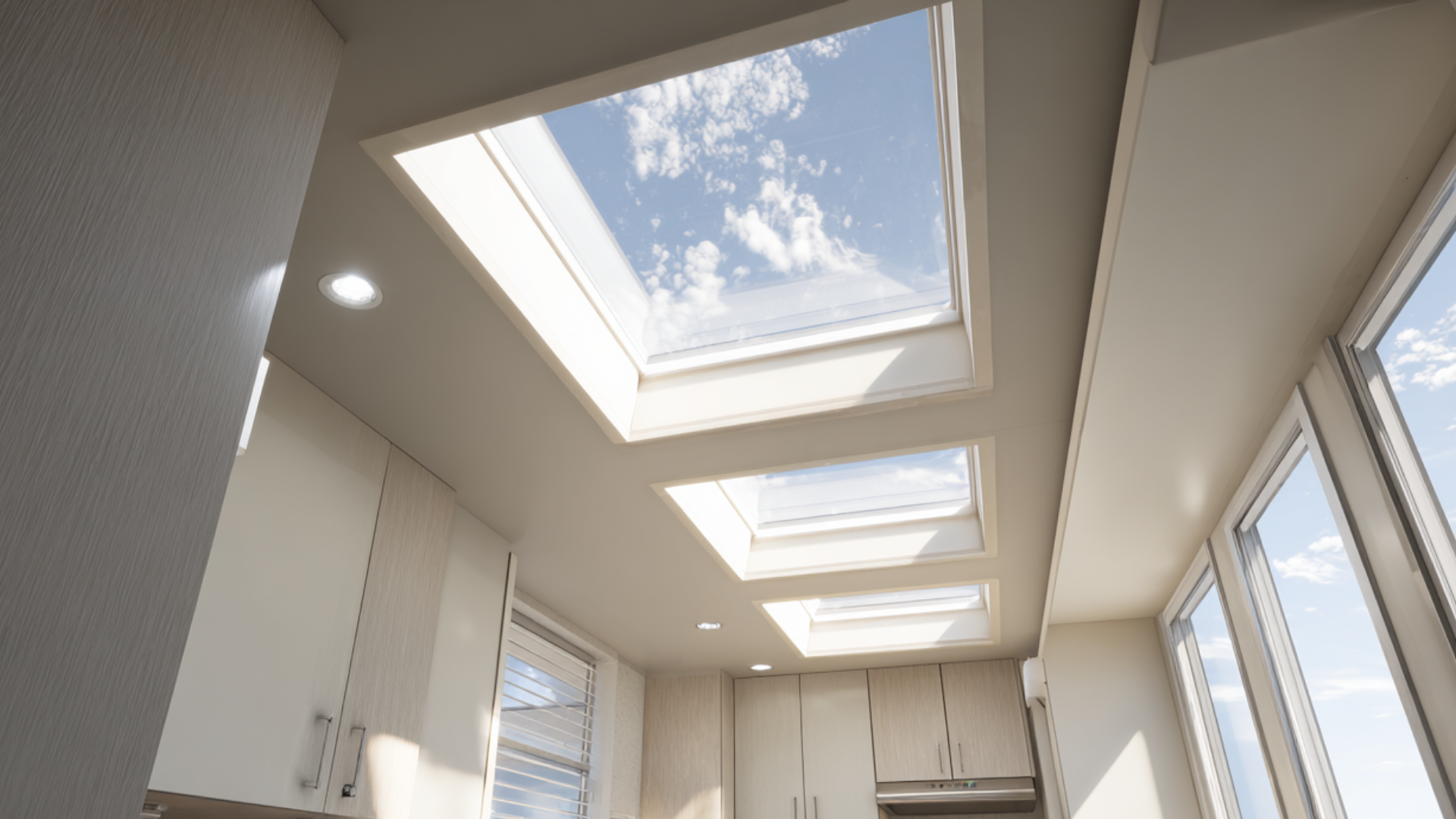
This idea uses skylights to bring light into the center of the home. One or more roof windows over the kitchen, hall, or bed add brightness. They boost privacy while still letting in lots of daylight. In tight layouts with few side windows, skylights can be a game-changer.
At night, you can lie back and see stars right from your bed or sofa. This feature adds both drama and softness to the space.
Setup, Zoning, and Maintenance for Small Mobile Homes
Before investing in a small mobile home, it’s essential to prepare your site correctly, follow local zoning rules, and maintain the structure for long-term comfort and value.
1. Site Preparation and Installation
Start by clearing and leveling the land to create a stable base. Plan utility connections for water, electricity, and sewage ahead of time. Professional installation ensures proper anchoring, alignment, and compliance with local safety codes.
2. Zoning Laws and Permits
Review local zoning rules to confirm where mobile homes are allowed. Some areas require specific lot sizes, foundation types, or neighborhood approvals. Apply for permits early to prevent delays and added costs.
3. Maintenance and Seasonal Care
Inspect roofing, siding, and skirting regularly for wear or damage. Clean gutters, service HVAC systems, and reseal windows as needed. Prioritize seasonal checks, especially before winter, to avoid costly repairs.
4. Durability and Longevity
Well-maintained mobile homes can last 30–55 years. Build quality, climate, and consistent upkeep play major roles. Protect the structure with coatings, proper drainage, and foundation maintenance to extend its lifespan.
Price Breakdown & Buying Guide
Here’s what you need to know about costs when buying a small mobile home, from sticker price to financing and used vs. new:
Average Prices by Region and Home Size
| Home Type | Size Range | Average Price | Notes |
|---|---|---|---|
| Single-wide | ~400-1,200 sq ft | ≈ $86,600 nationwide. | Excludes land, delivery, installation. |
| Double-wide | ~1,000-2,200 sq ft | ≈ $156,300 nationwide. | Larger layouts, more features. |
| Single homes (new manufactured) | – | ≈ $88,500 | Average for single-section homes. |
Financing Options: FHA, VA & Conventional Loans
- You can use certain government-backed loans (e.g., Federal Housing Administration (FHA) and Department of Veterans Affairs (VA) loans) when the manufactured home meets HUD standards.
- Conventional home loans may apply if the home is permanently affixed and classified like real estate.
Always check eligibility, down payment, interest rate and whether the home sits on owned land or a leased lot.
Interior Styling Tips
Modern interior styling can make a small mobile home feel bigger, brighter, and easier to use. With a few simple choices in color, furniture, and storage, your space can feel modern without feeling crowded.
- Light + accent color: Use light walls with one accent color to keep things calm, modern, and not too busy.
- Multi-use furniture: Choose a sofa bed, fold-out table, and ottoman with storage so every piece does more than one job.
- Vertical storage: Go up with tall shelves, upper cabinets, and wall hooks to save floor space and reduce clutter.
- Mirrors and light: Place mirrors opposite windows to bounce light around and make rooms feel bigger and brighter.
- Clear pathways: Keep walkways open so you can move from one end of the home to the other easily and safely.
- Overall feel: Think simple, bright, and uncluttered so the small space feels fresh instead of crowded.
Wrapping Up
Owning a small mobile home combines smart design, financial flexibility, and the freedom to live on your own terms.
With efficient layouts, sustainable materials, and thoughtful upgrades, these homes prove that comfort doesn’t depend on size.
The best results come when design, zoning compliance, and maintenance are planned together from the start. Investing in quality installation and routine care keeps your home efficient and beautiful for decades.
Start exploring models and layout options today to find the one that perfectly fits your lifestyle and budget.

