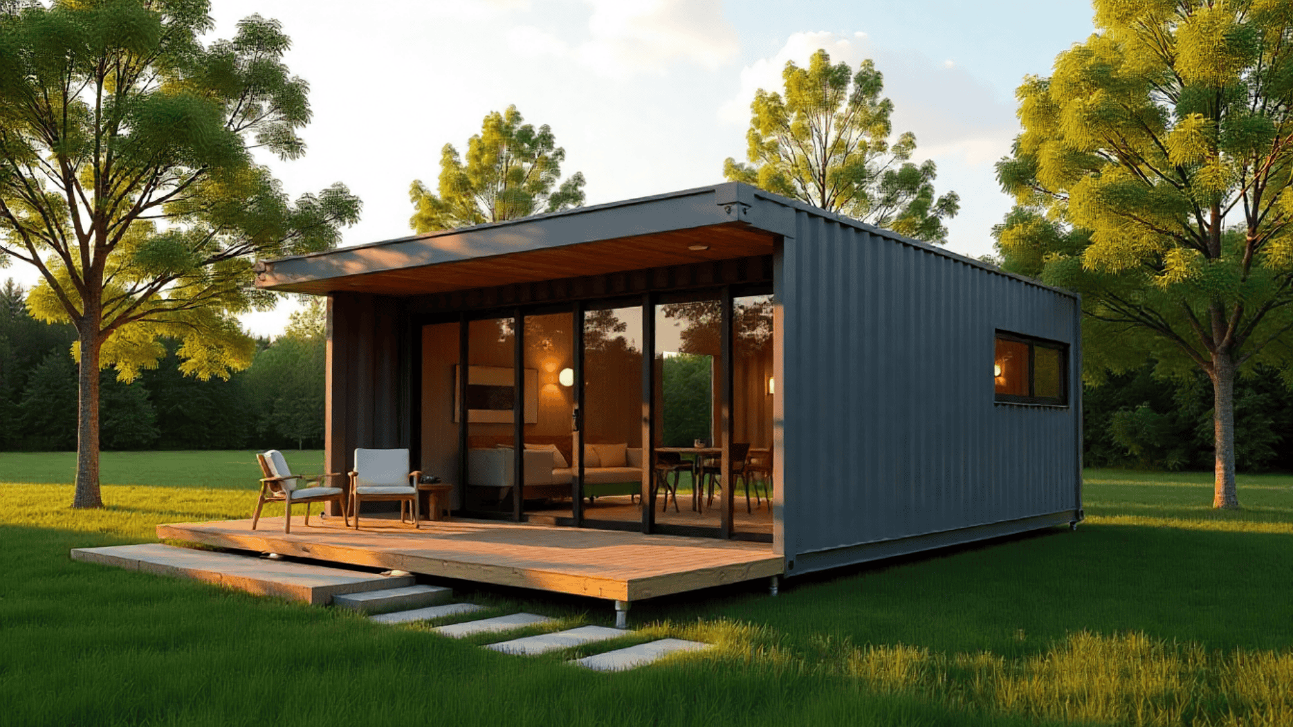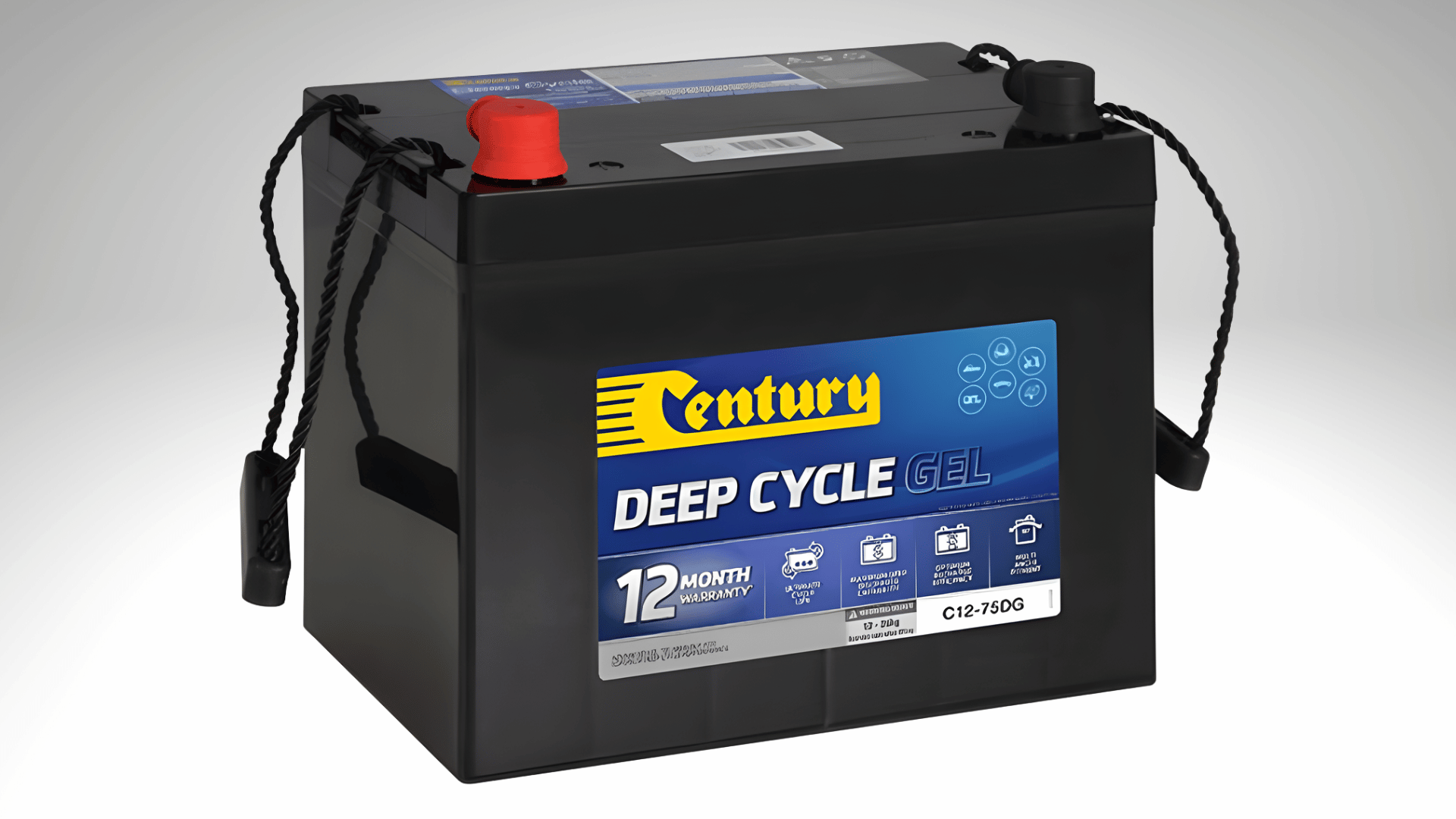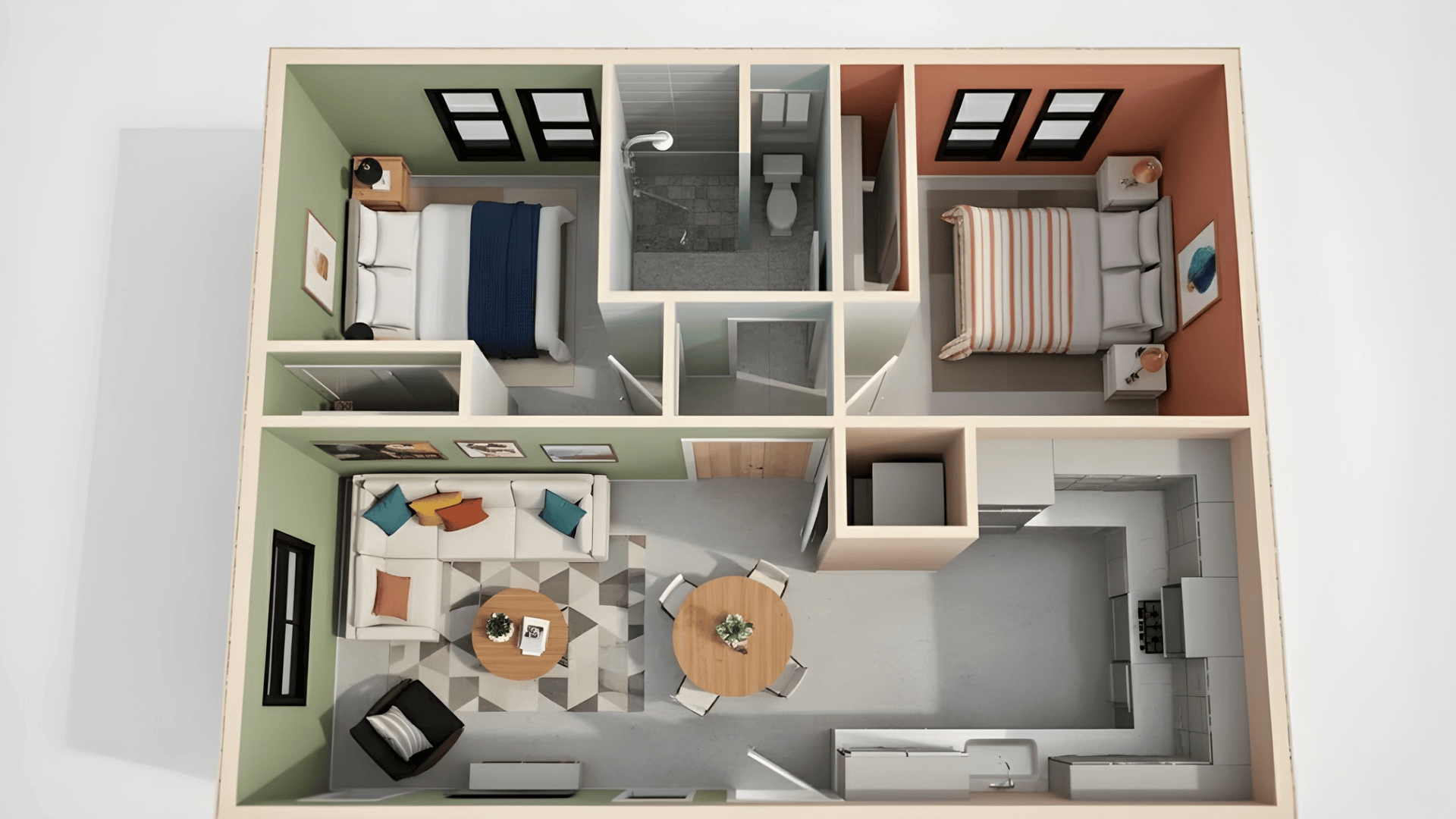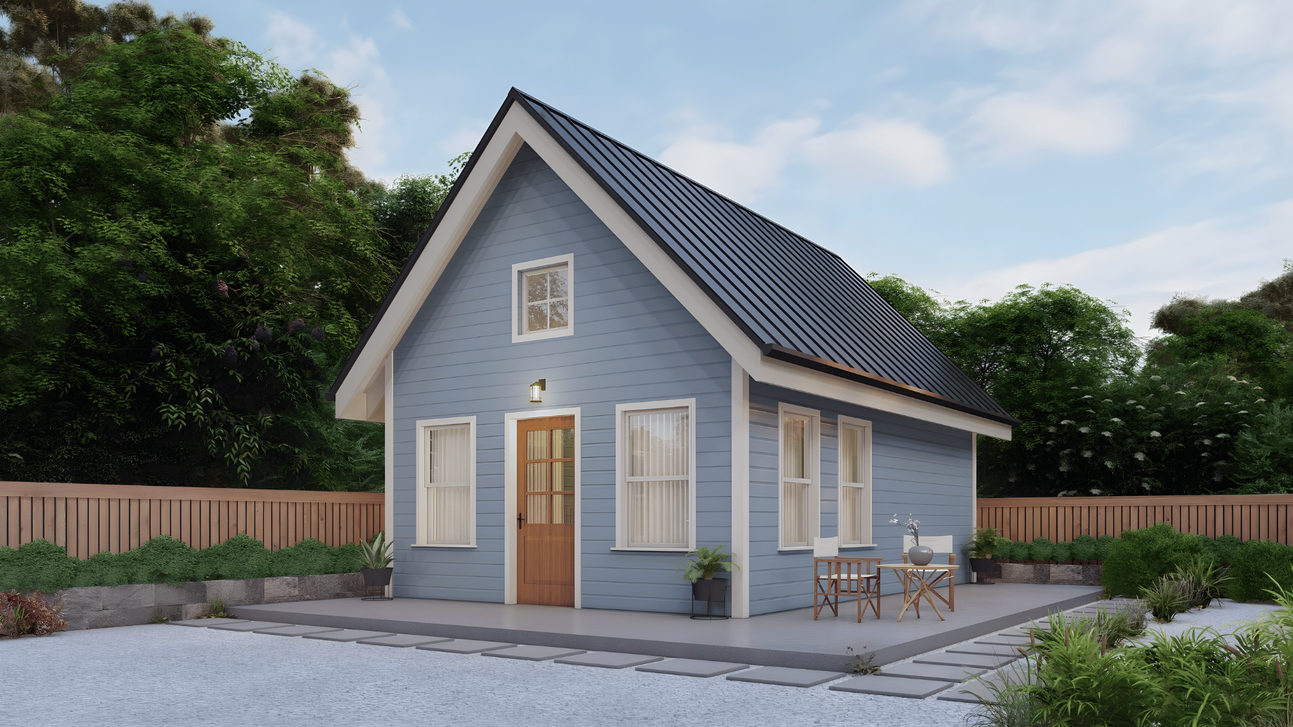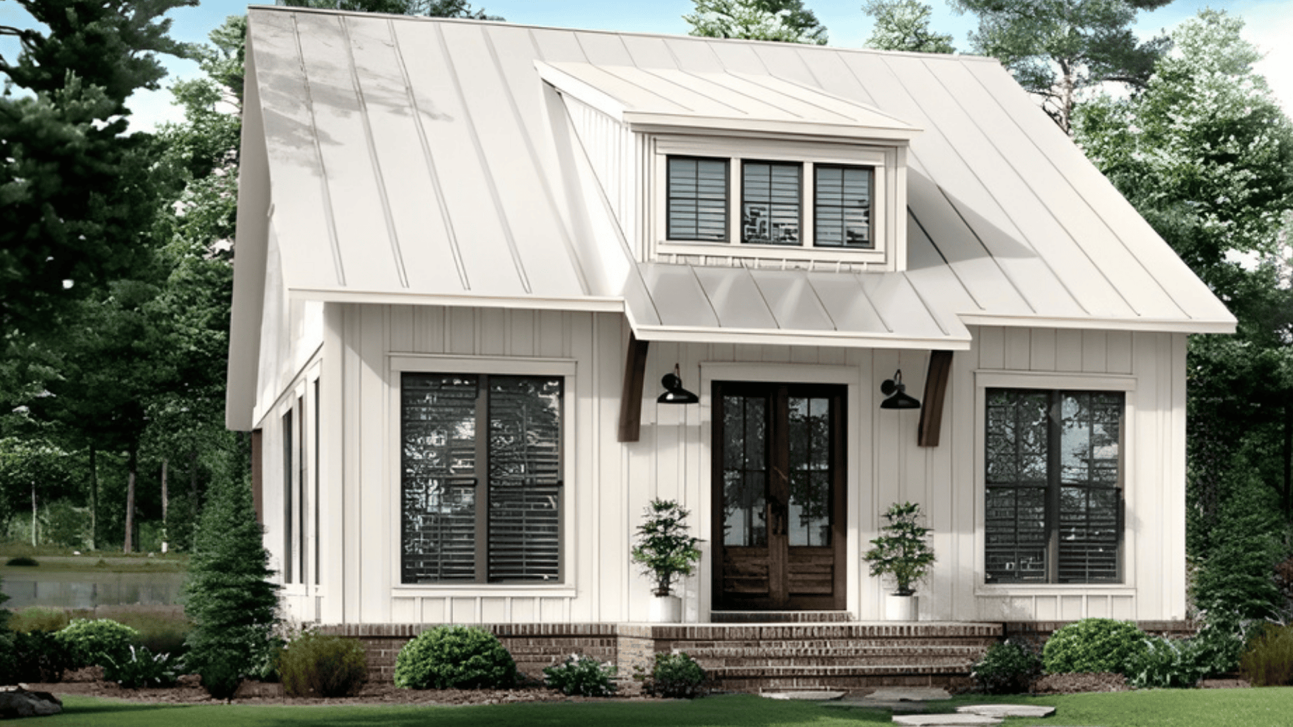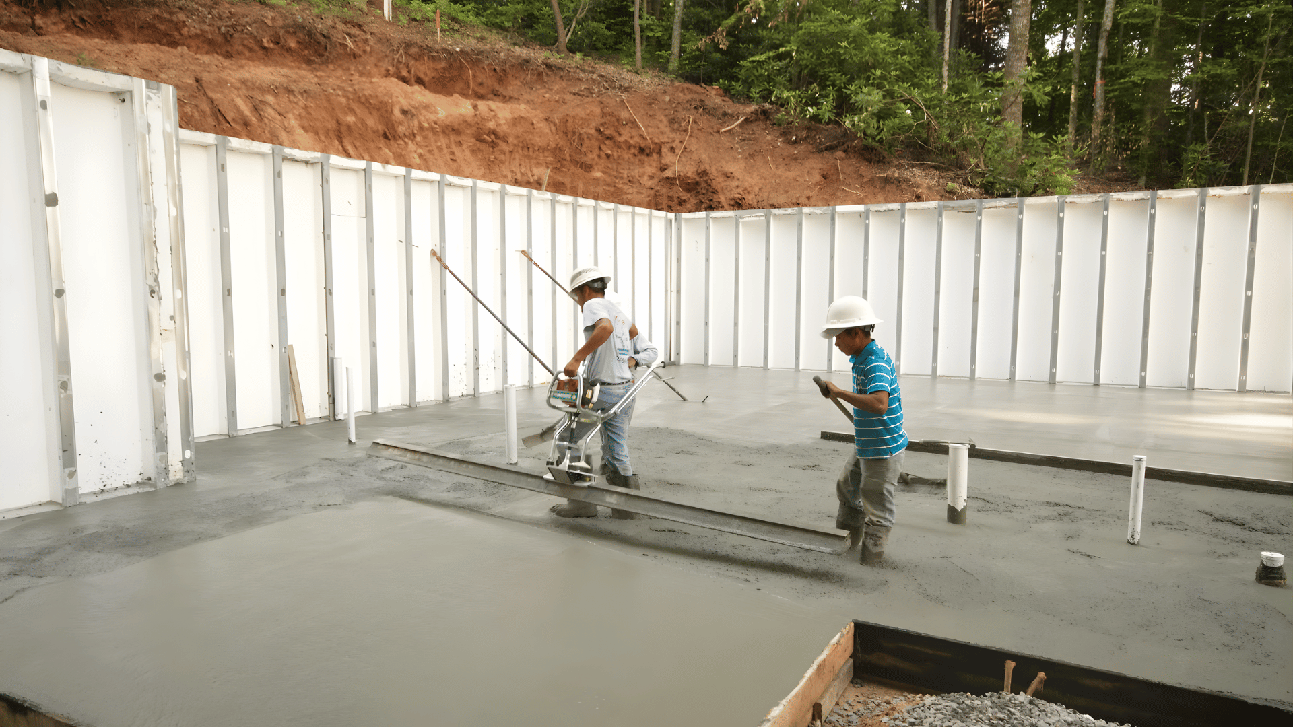Living small doesn’t mean giving up comfort or style. A shipping container house proves that modern design and affordability can fit inside a recycled steel box.
These homes are strong, eco-friendly, and surprisingly versatile, from cozy studios to family-sized builds with smart layouts.
Today, I’ll show you how creative planning and simple design can turn containers into comfortable, efficient homes. You’ll find practical floor plan ideas, tips for smart space use, and how to choose the layout that fits your lifestyle and budget.
What is a Shipping Container House?
A shipping container house is made from recycled steel shipping containers. They’re strong, weatherproof, and easy to design into affordable, modern homes.
People love them for their flexibility and eco-friendly appeal. You can start small with one container or combine several to create more space and unique layouts.
These homes include insulation, plumbing, and wiring like any standard house. What sets them apart is smart space planning that turns compact areas into functional, stylish living spaces.
Top Shipping Container House Plans and Layout Ideas
Shipping container homes can suit any lifestyle, from compact studios to multi-bedroom houses. Below are floor plan ideas that show how to use space effectively while keeping comfort and design in balance.
1. 20ft Studio Home
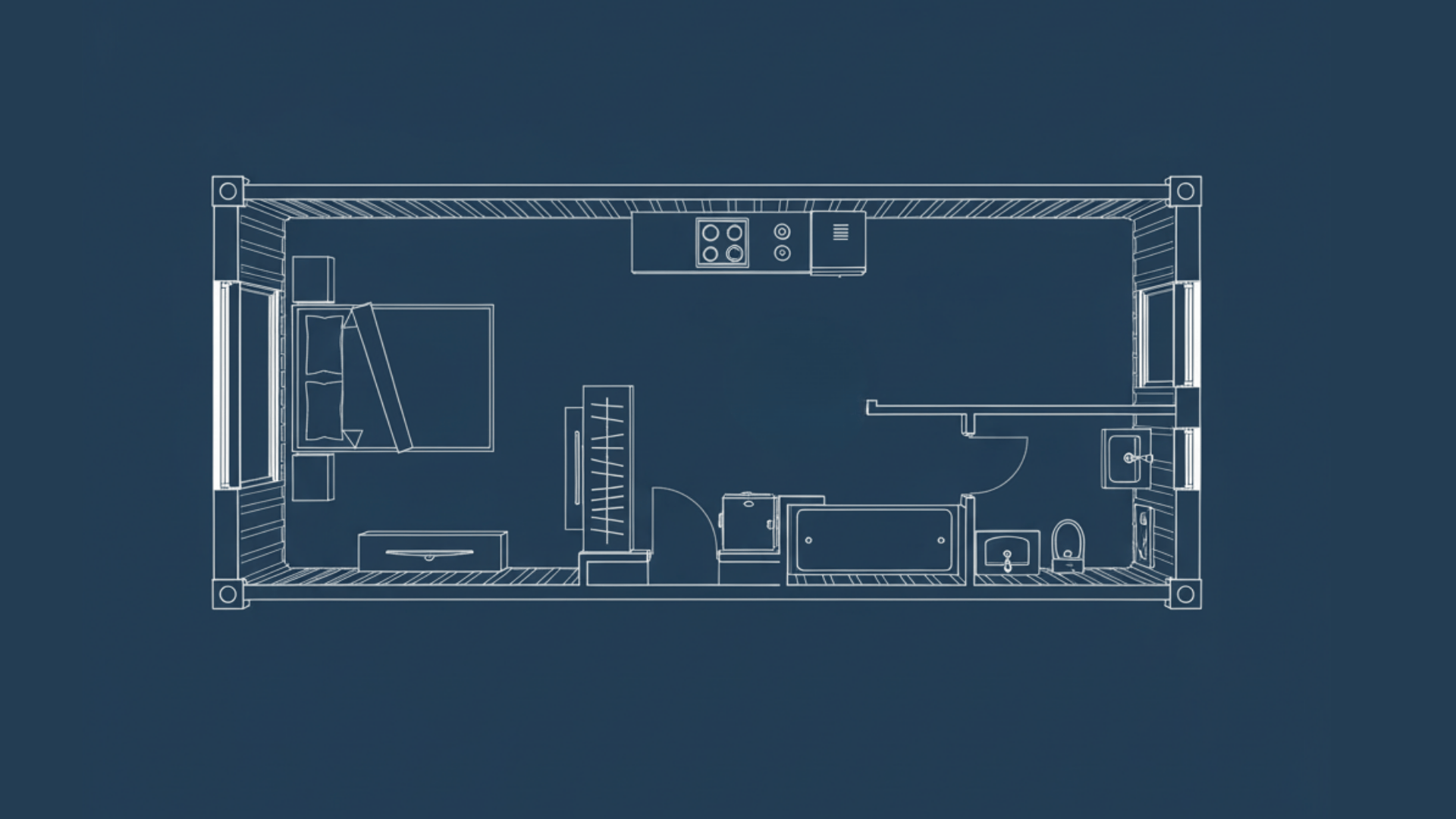
This small design combines a sleeping area, kitchenette, and bathroom into one open space. It’s efficient, bright, and ideal for single living or guest stays.
The simple structure makes it easy to build and customize. With minimal maintenance and cost, it’s a smart choice for compact, practical living.
2. 40ft Minimalist Cabin

A longer layout allows for a small kitchen, lounge, and porch that opens outdoors. Large windows fill the space with natural light throughout the day.
This plan works well for quiet rural areas or off-grid locations. It’s cozy, efficient, and built around comfort and simplicity.
3. High Cube Micro Home
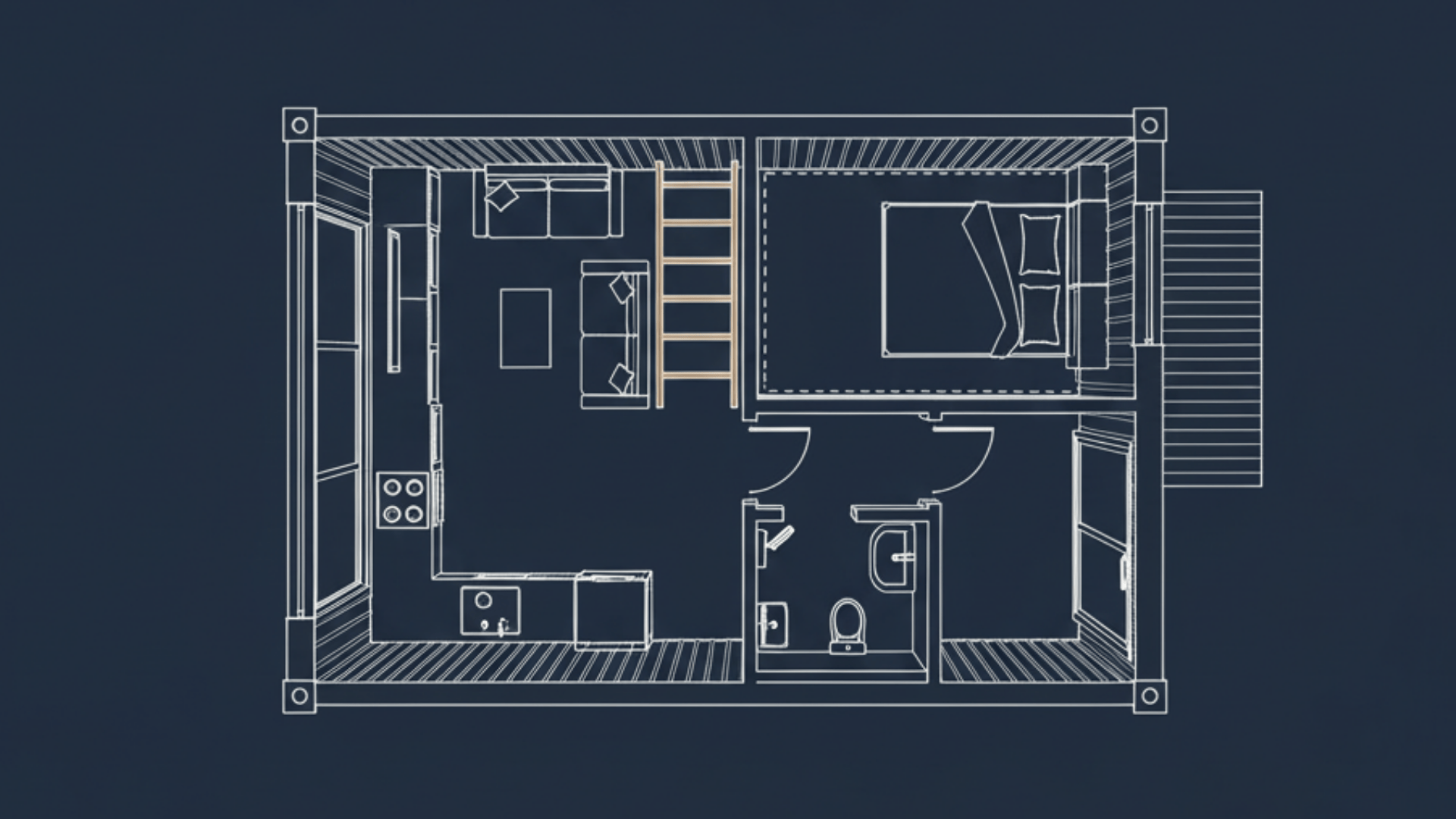
Taller containers create extra headroom, making this design feel larger than its footprint. Loft storage or a raised bed adds both comfort and function.
It’s a great option for small lots or budget builds. The high ceiling helps maintain a spacious and modern atmosphere.
4. 20ft Office Pod
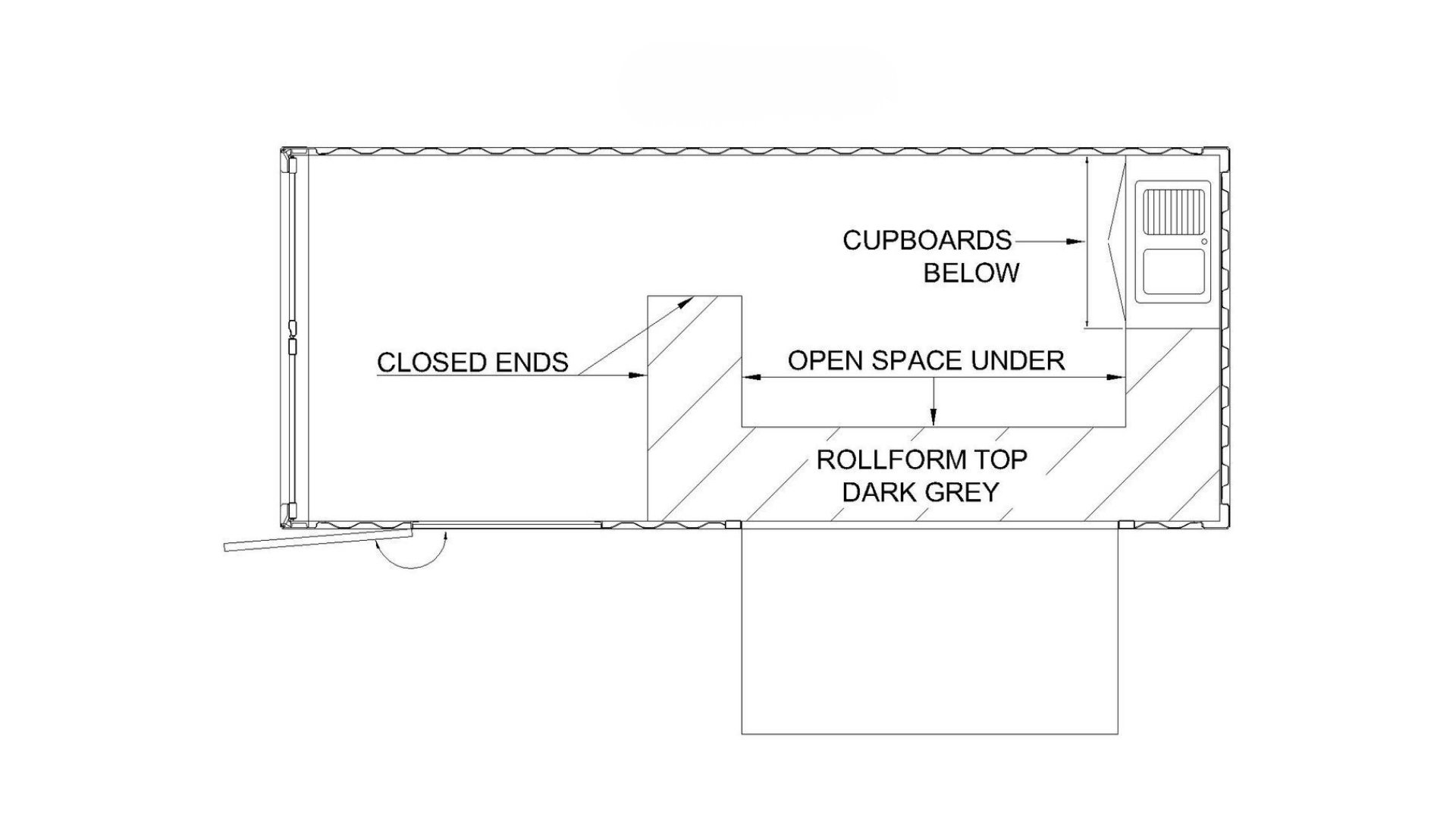
Built for remote work, this layout provides a quiet workspace with room for essentials. Large windows bring in natural light and help reduce distractions.
It’s ideal for home-based professionals or small business owners. Compact, stylish, and efficient, it fits into almost any property.
5. 40ft Tiny Rental

This single-container layout features a kitchenette, bathroom, and living area for short-term stays. The space feels modern and functional.
Property owners like it for easy maintenance and steady income potential. It’s affordable, practical, and fast to construct.
6. 2×40ft Side-by-Side Home
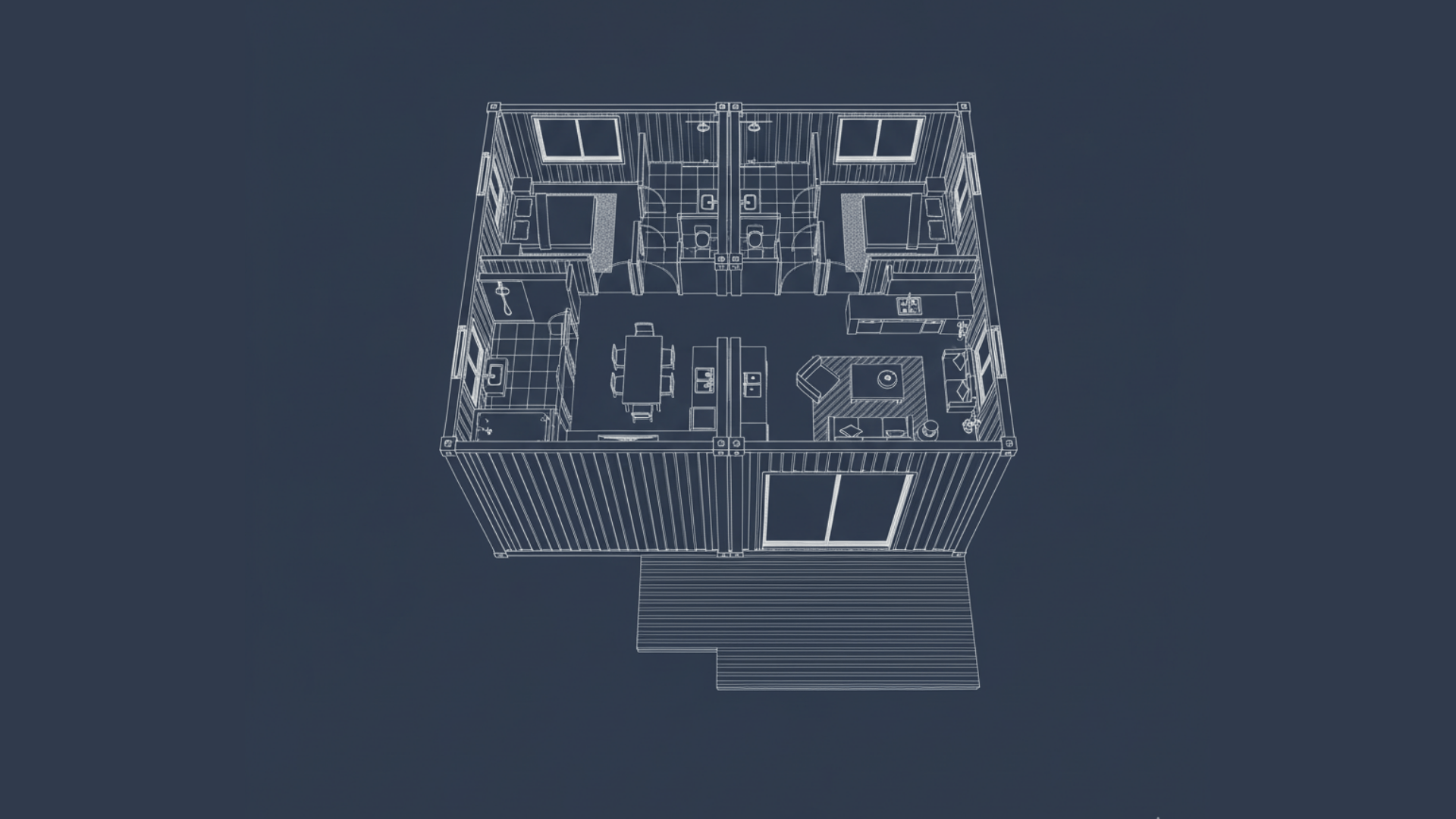
Two containers joined together form a spacious central living zone with bedrooms on each end. The flow feels open and balanced.
It’s perfect for small families or couples wanting flexibility. The layout allows easy customization without structural complexity.
7. L-Shaped 2-Container Plan
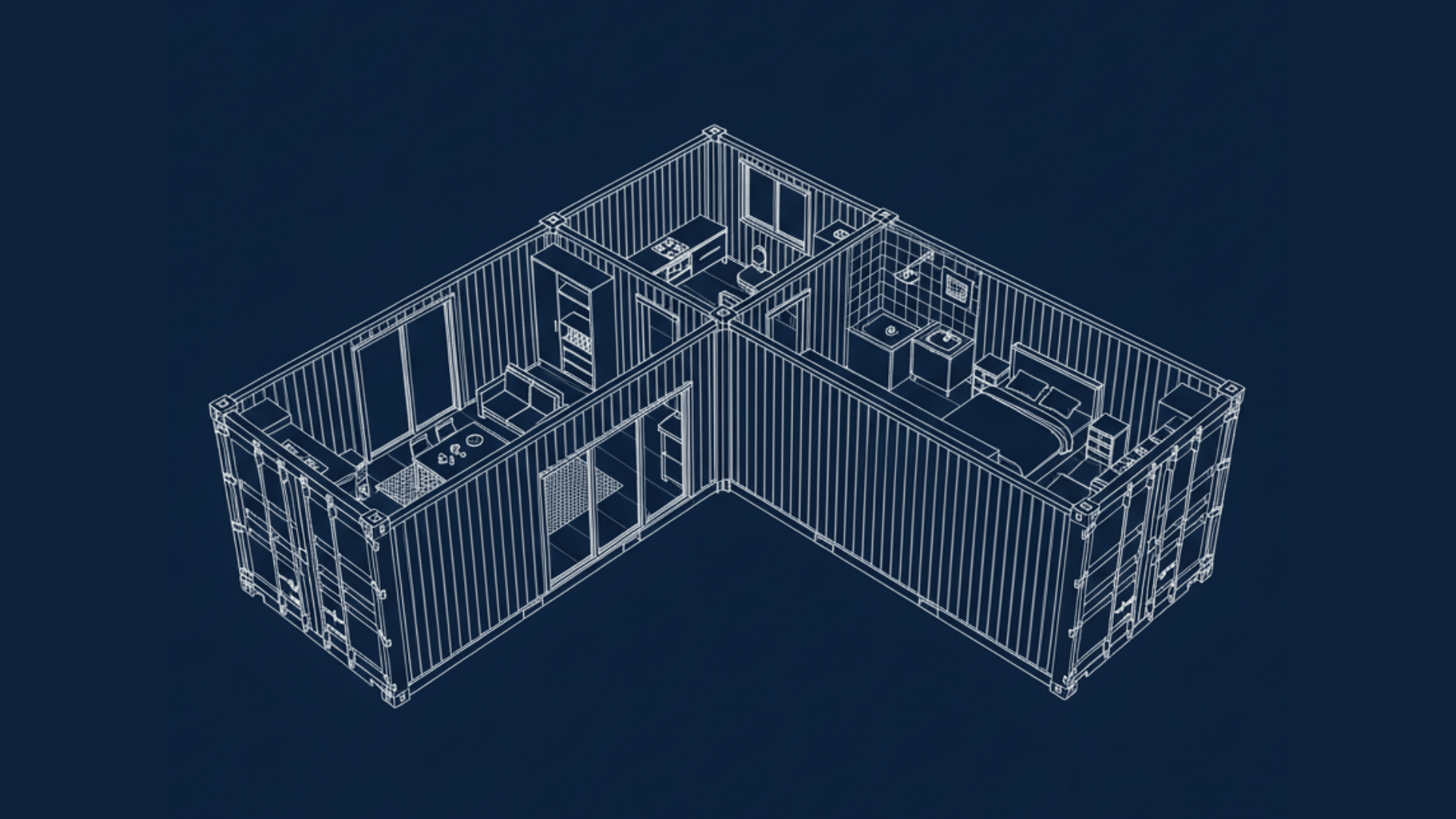
Two containers form an L-shape that wraps around a small courtyard or patio. This adds outdoor space and improves ventilation.
It’s a great option for warm climates or open plots. The layout feels private yet inviting, blending comfort with openness.
8. 2-Story 2-Container Design
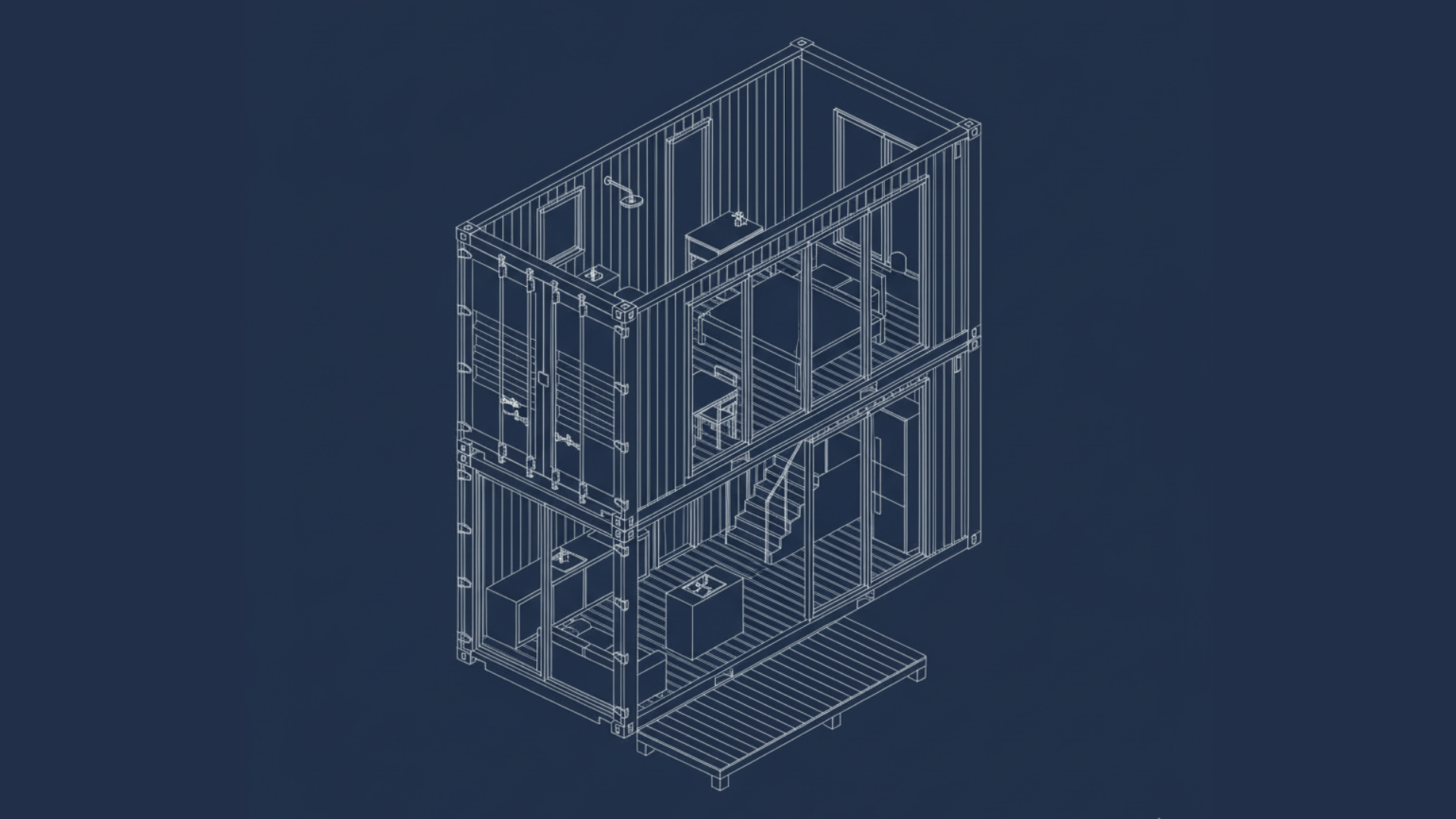
Stacking two containers vertically creates double the space on the same land. Bedrooms sit upstairs with a bright living area below.
It’s ideal for narrow plots or urban areas. The design adds height, privacy, and strong visual appeal with little extra cost.
9. 3×20ft Family Home
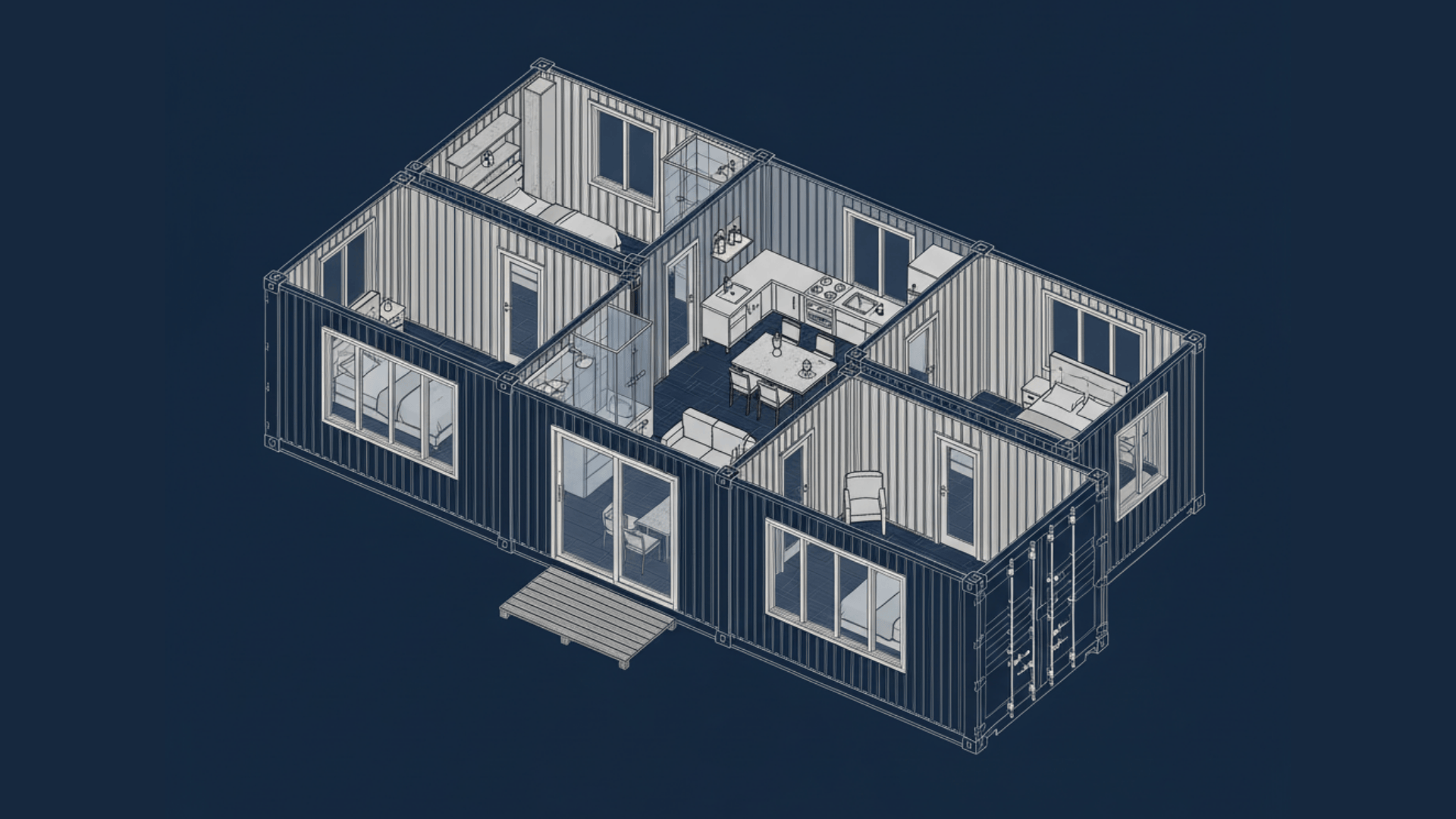
Three containers come together to form a compact home with two bedrooms and shared living areas. The plan feels cozy but uncluttered.
It’s a great option for small families on a budget. The open layout encourages togetherness while keeping construction simple.
10. U-Shaped 3-Container Layout
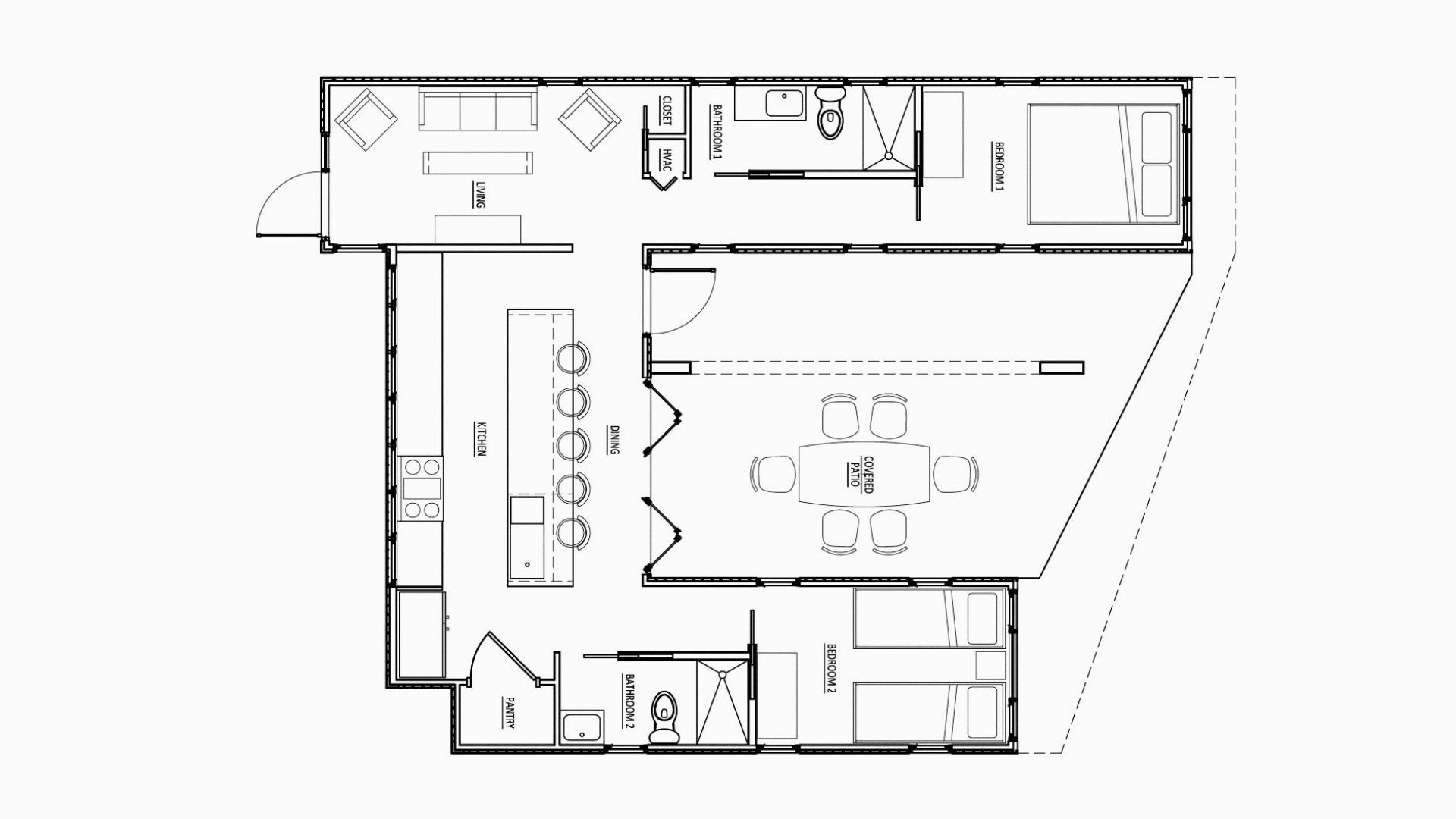
Three containers arranged around a courtyard create a bright and airy home. The open center invites natural light and breezes.
It’s ideal for warm climates or scenic lots. The courtyard doubles as an outdoor dining or play area for daily use.
11. 4×40ft Family Home
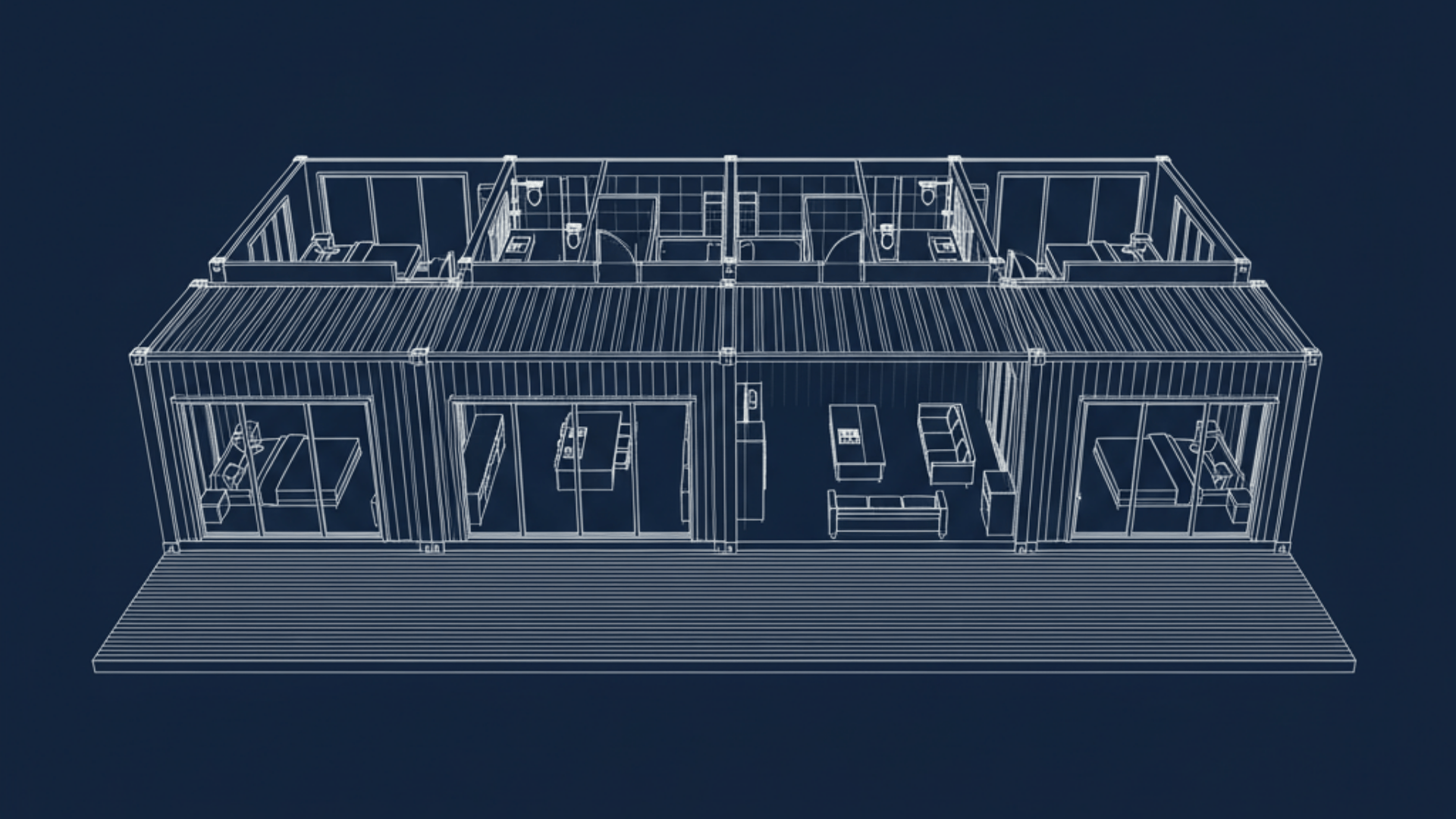
This layout offers three bedrooms, two bathrooms, and a large open kitchen-living space. Every area connects smoothly without wasted space.
It’s ideal for permanent family living. The design delivers comfort, balance, and affordability in a modern structure.
12. Courtyard 4-Container Design
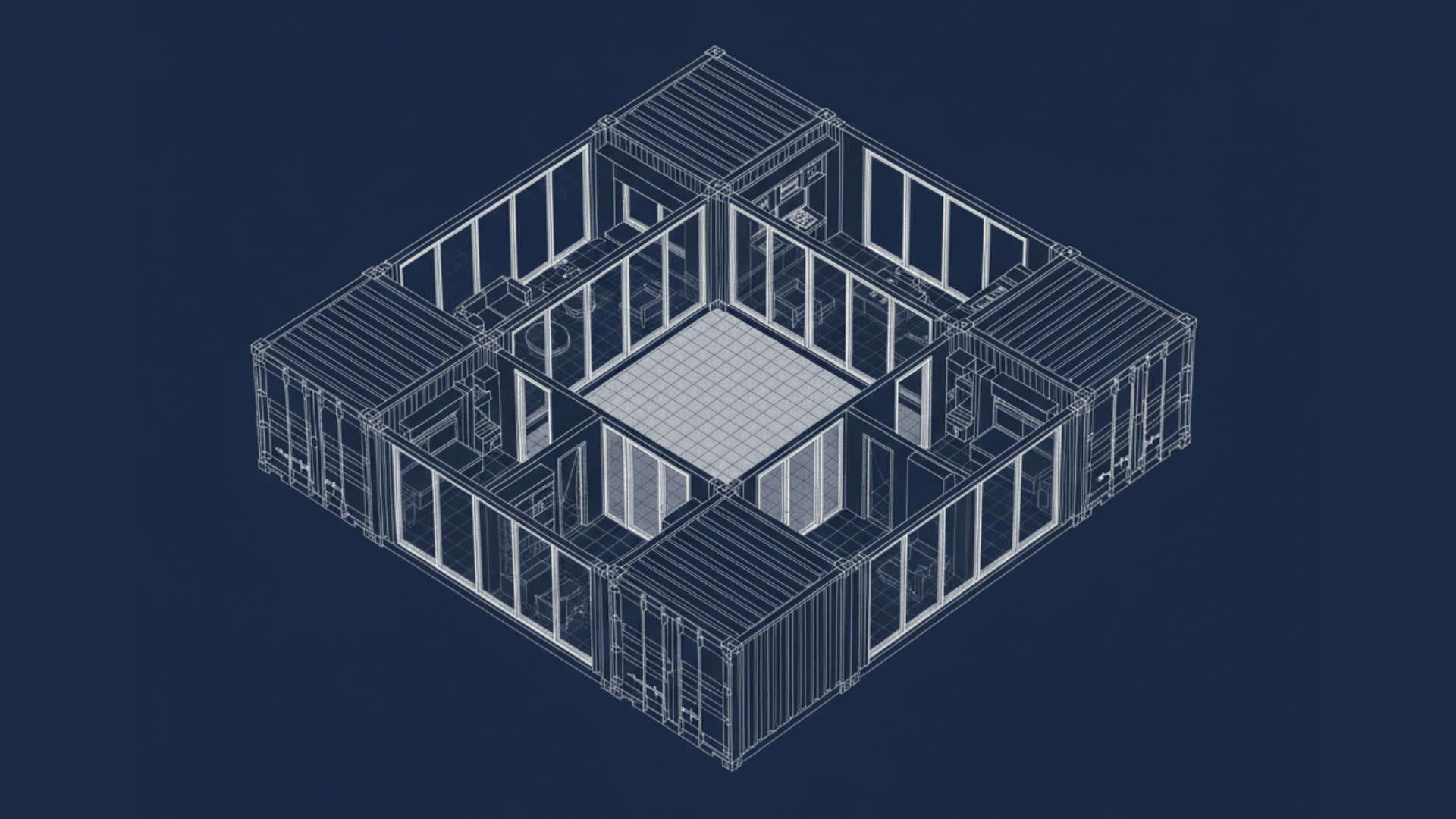
Four containers surround a central courtyard that brightens every room. The open space adds privacy and natural cooling.
It’s a great fit for tropical or temperate climates. The design creates a peaceful, outdoor-focused lifestyle.
13. 5-Container Split-Level House
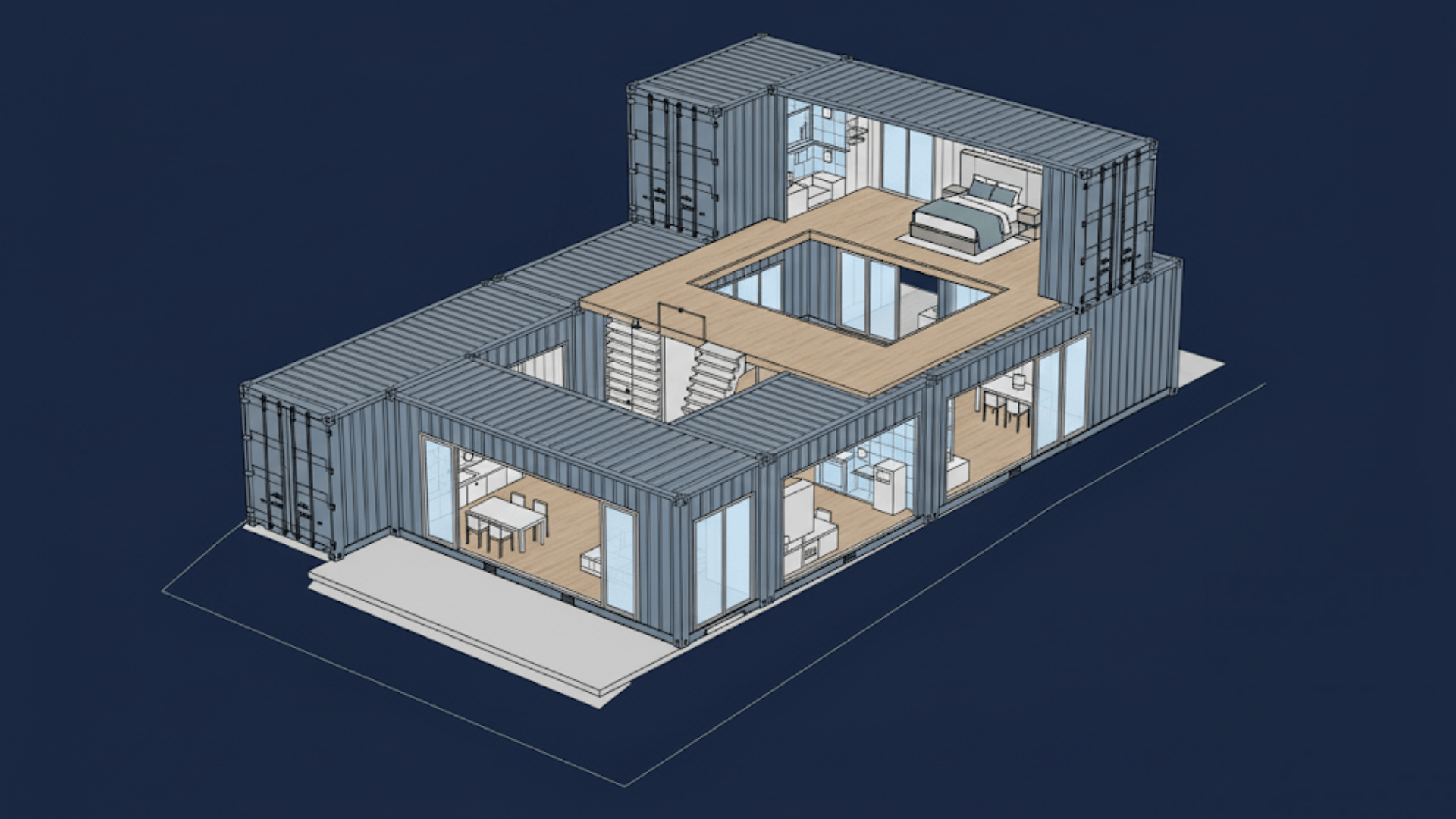
The split layout separates living areas from private rooms using gentle elevation. The master suite overlooks the main living zone.
It’s ideal for sloped land or uneven sites. The design adds visual depth and variety without feeling disconnected.
14. 6-Container Multi-Unit Build
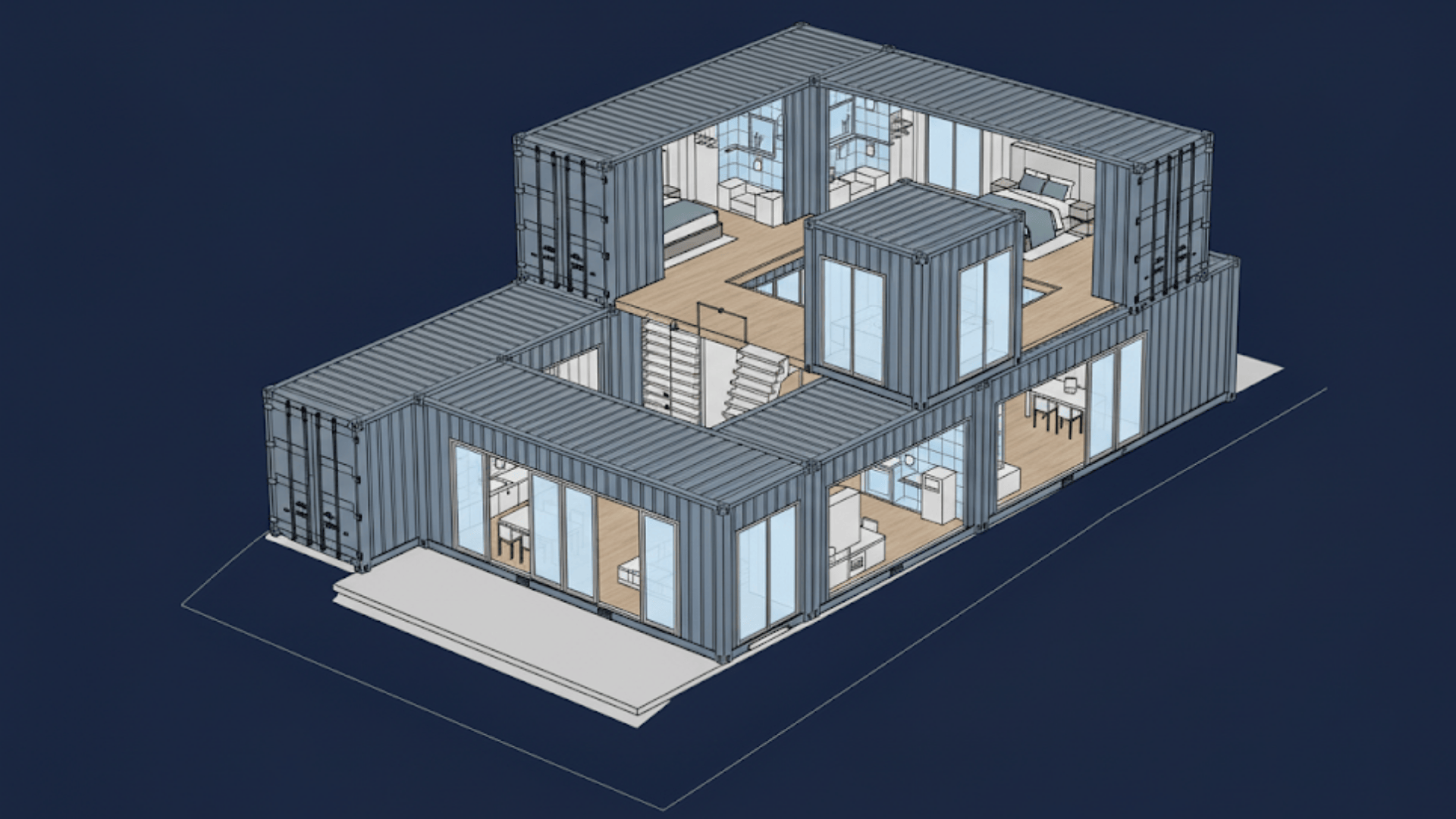
This plan divides containers into several small living units linked by outdoor walkways. It’s perfect for rentals or shared housing.
It’s efficient and community-friendly. Each unit keeps privacy while sharing outdoor gathering spaces.
15. 4×20ft Vacation Cottage
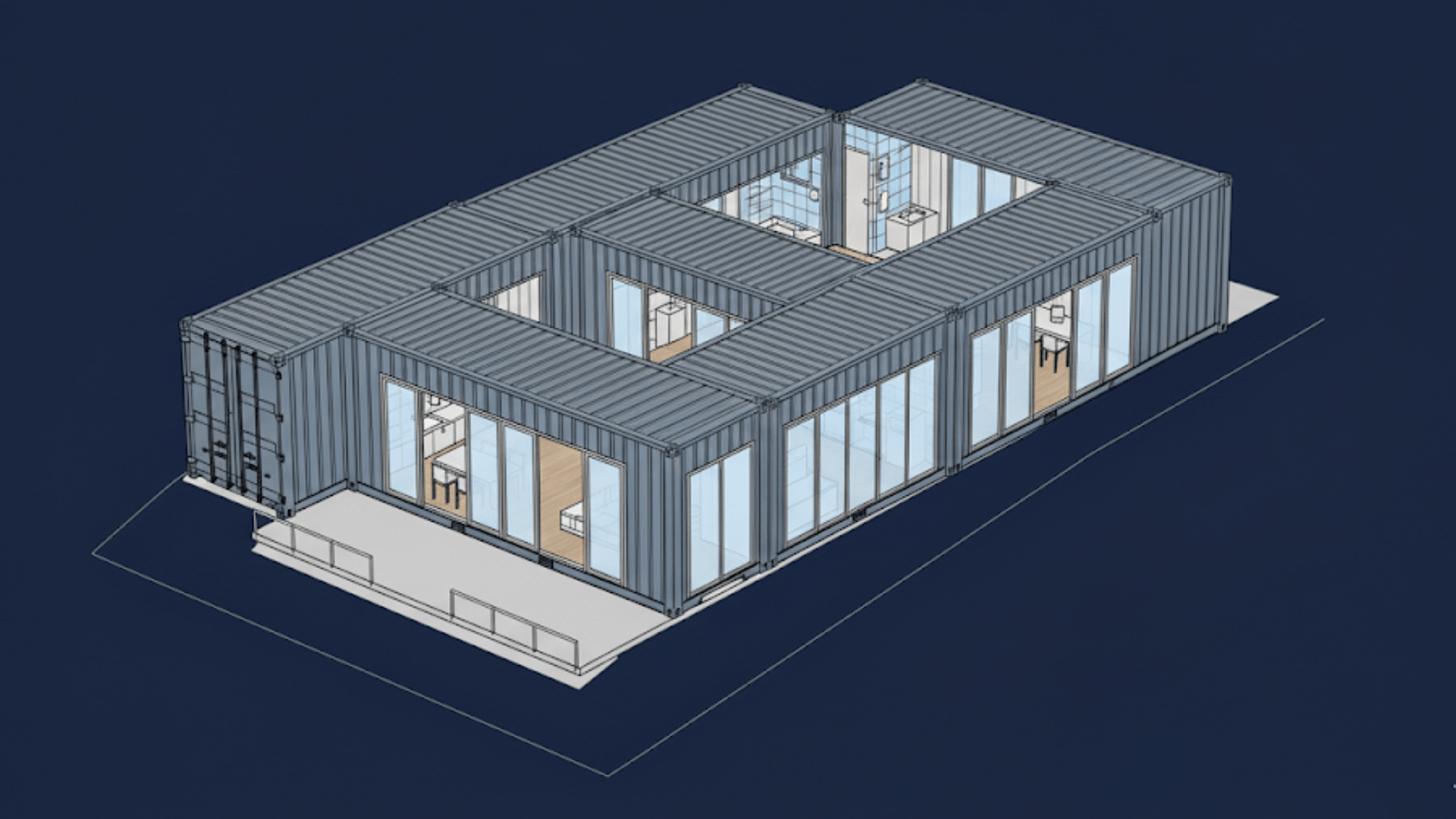
Compact and inviting, this small home includes a bedroom, kitchenette, and front deck. It’s designed for simple, seasonal living.
It’s ideal for lake, mountain, or beach properties. The small footprint reduces cost while maintaining comfort.
16. 5-Bedroom Container Villa
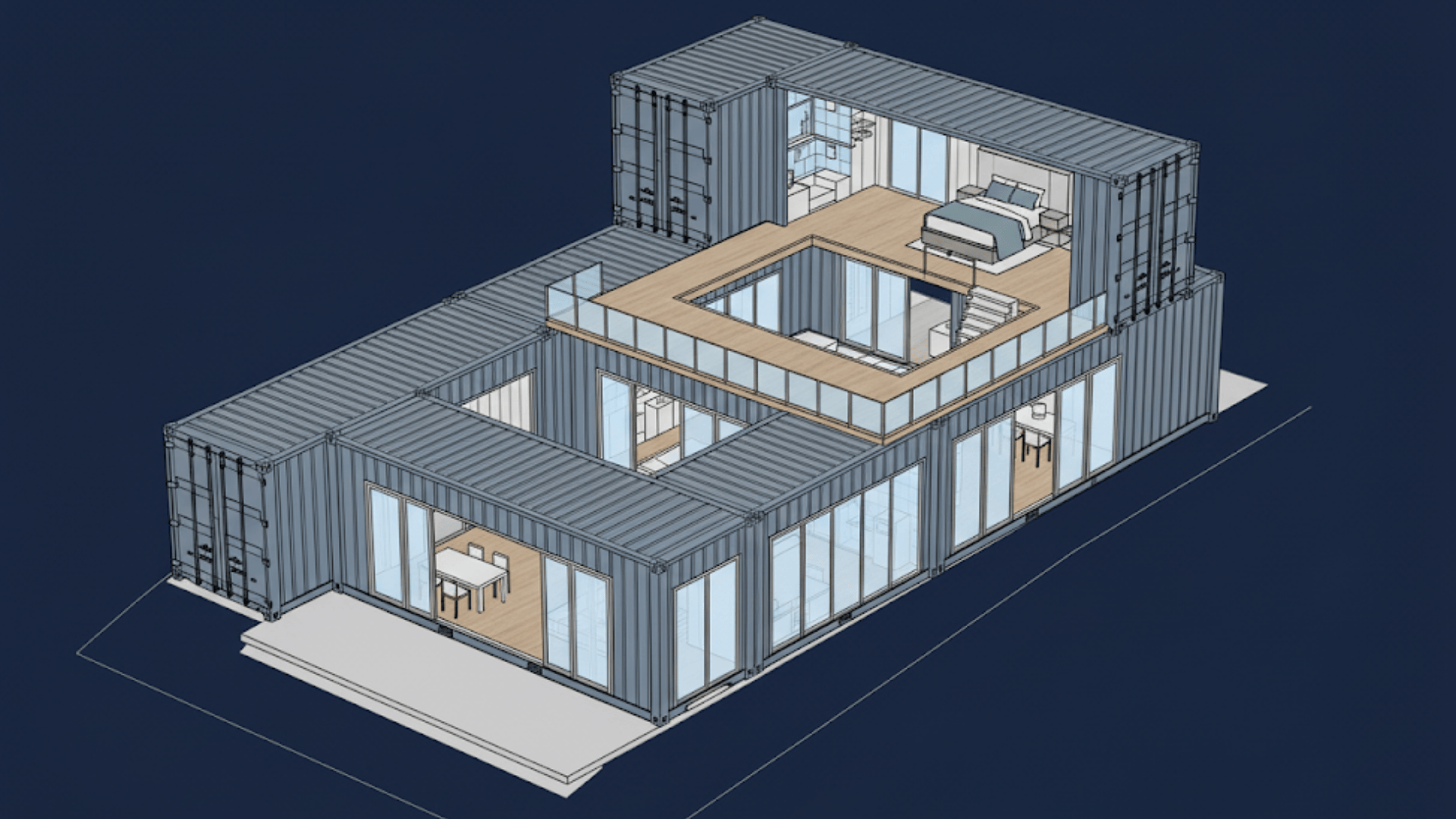
This spacious plan includes multiple bedrooms, open kitchens, and covered terraces. It combines modern style with family-sized comfort.
It’s a luxury build for large households or vacation retreats. The wide layout emphasizes air, light, and social space.
17. 6-Container Modern Home
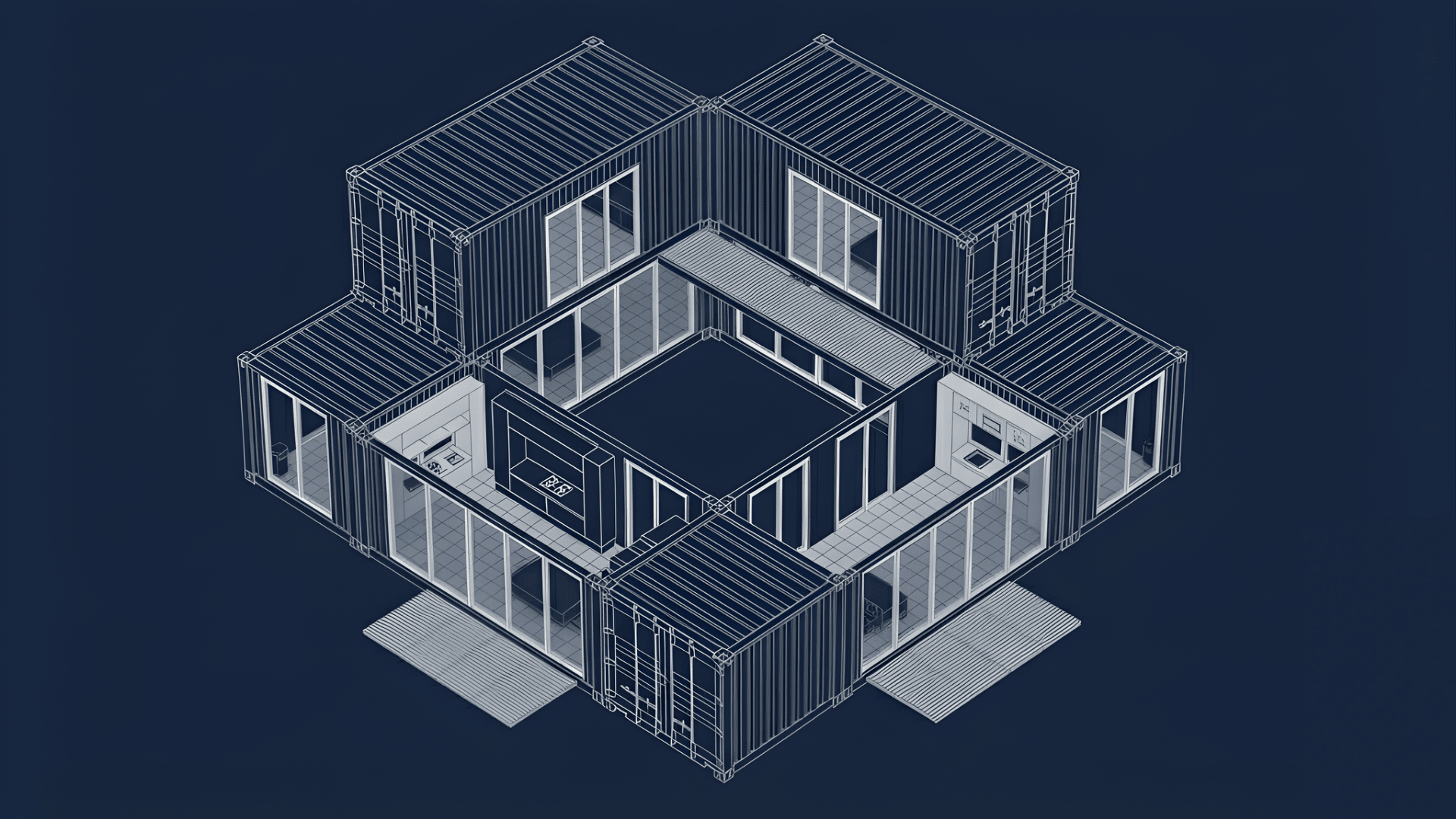
A sleek design using glass fronts and open interiors. The layout blends industrial structure with soft modern finishes.
It’s built for those who value both style and function. Natural light fills the rooms, creating a warm, balanced atmosphere.
18. 7-Container Estate Plan

A large, multi-room layout with an office, gym, and guest suite. It feels more like a custom modern mansion than a modular home.
It’s perfect for big families or homeowners wanting space and privacy. The structure remains energy-efficient despite its size.
19. U-Shaped 6-Container Home
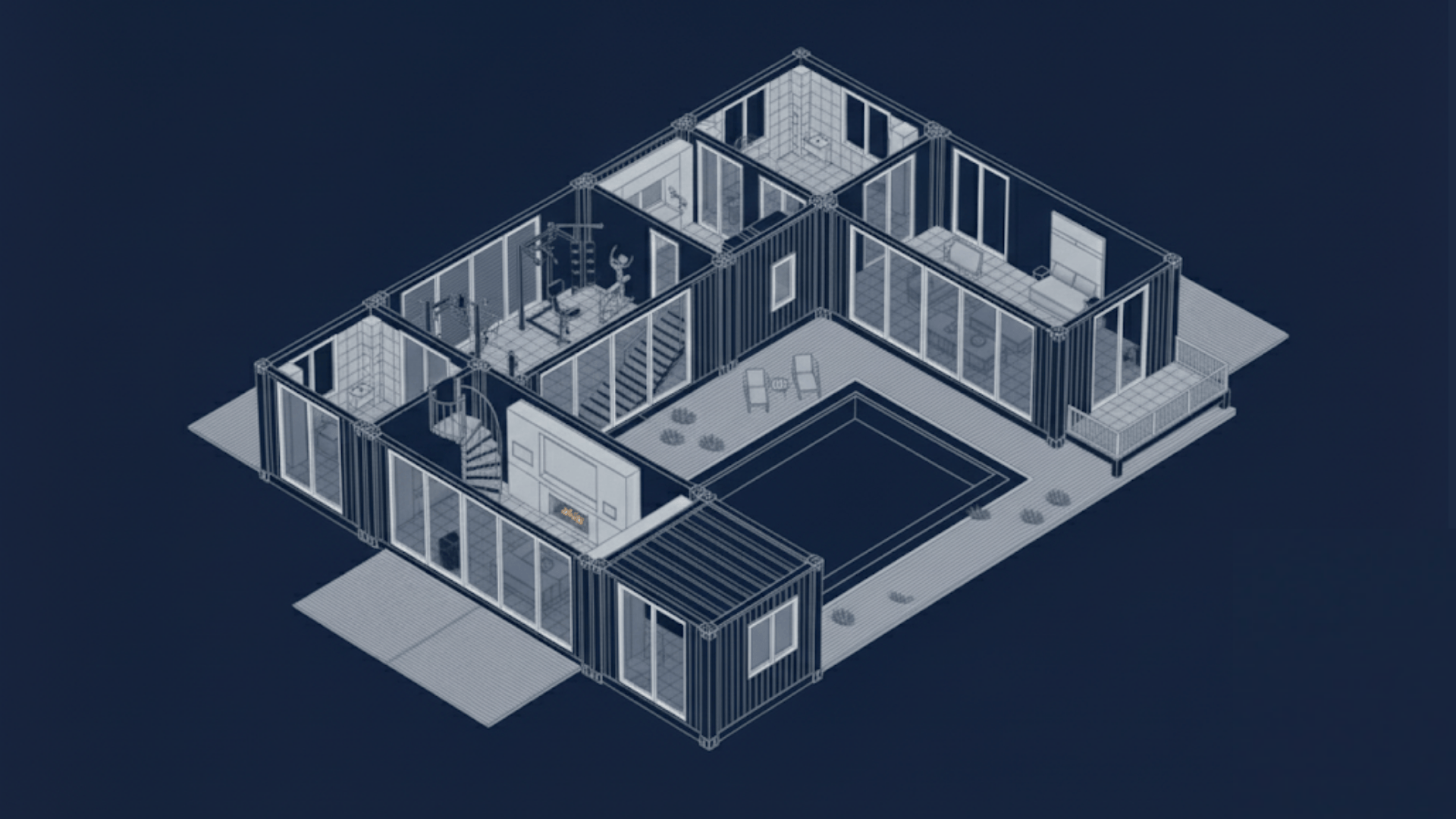
Six containers form a U-shape around a garden or pool. The layout provides privacy and natural ventilation throughout.
It’s best for wide plots and warm areas. The design balances open space with a strong sense of comfort and luxury.
20. Two-Level 40ft Layout
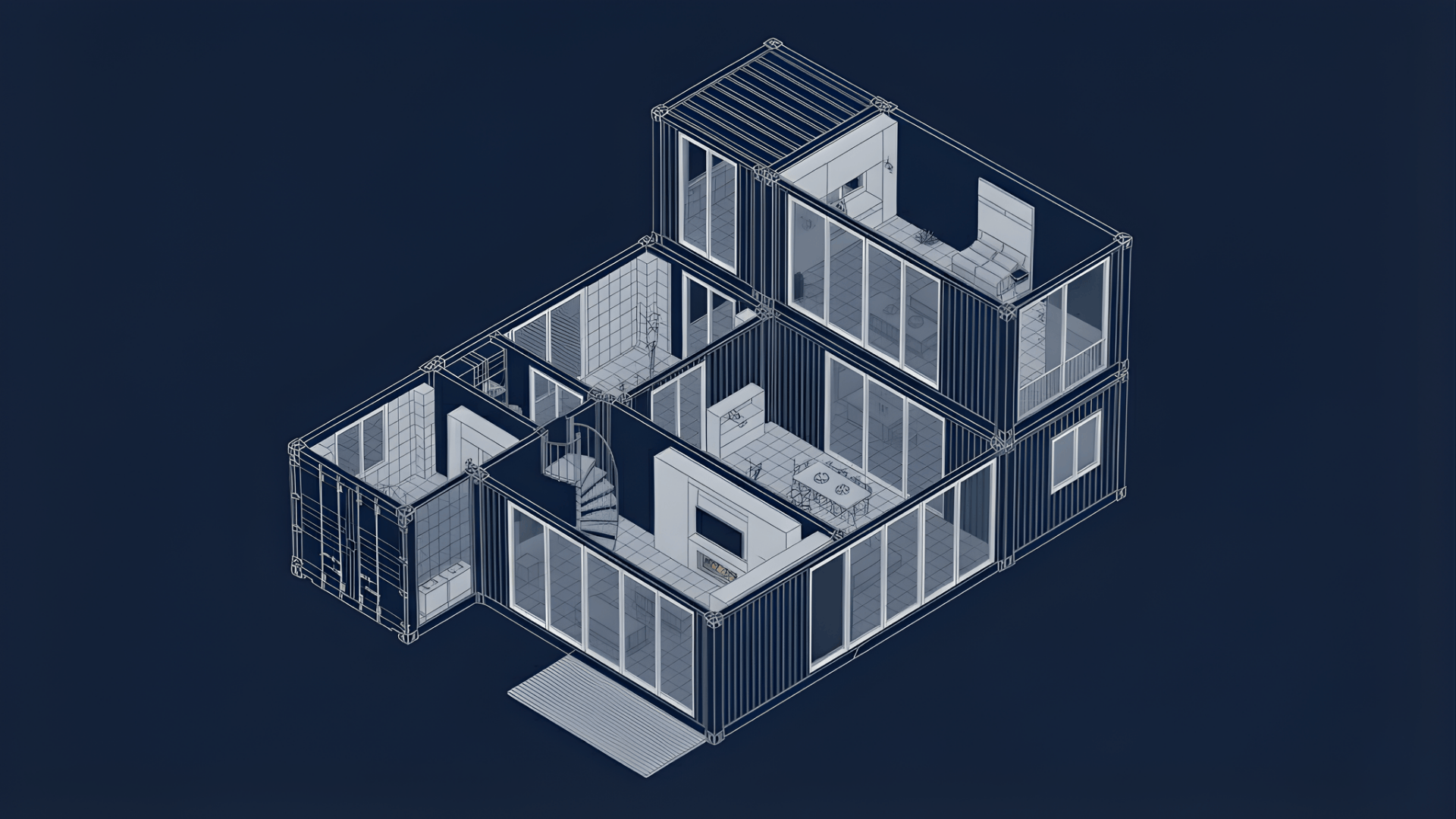
Stacked containers create two functional floors with bedrooms above and shared areas below. Large glass panels keep the home light and open.
It’s perfect for urban or narrow plots. The layout adds height, views, and modern character without extra land.
21. Container Duplex
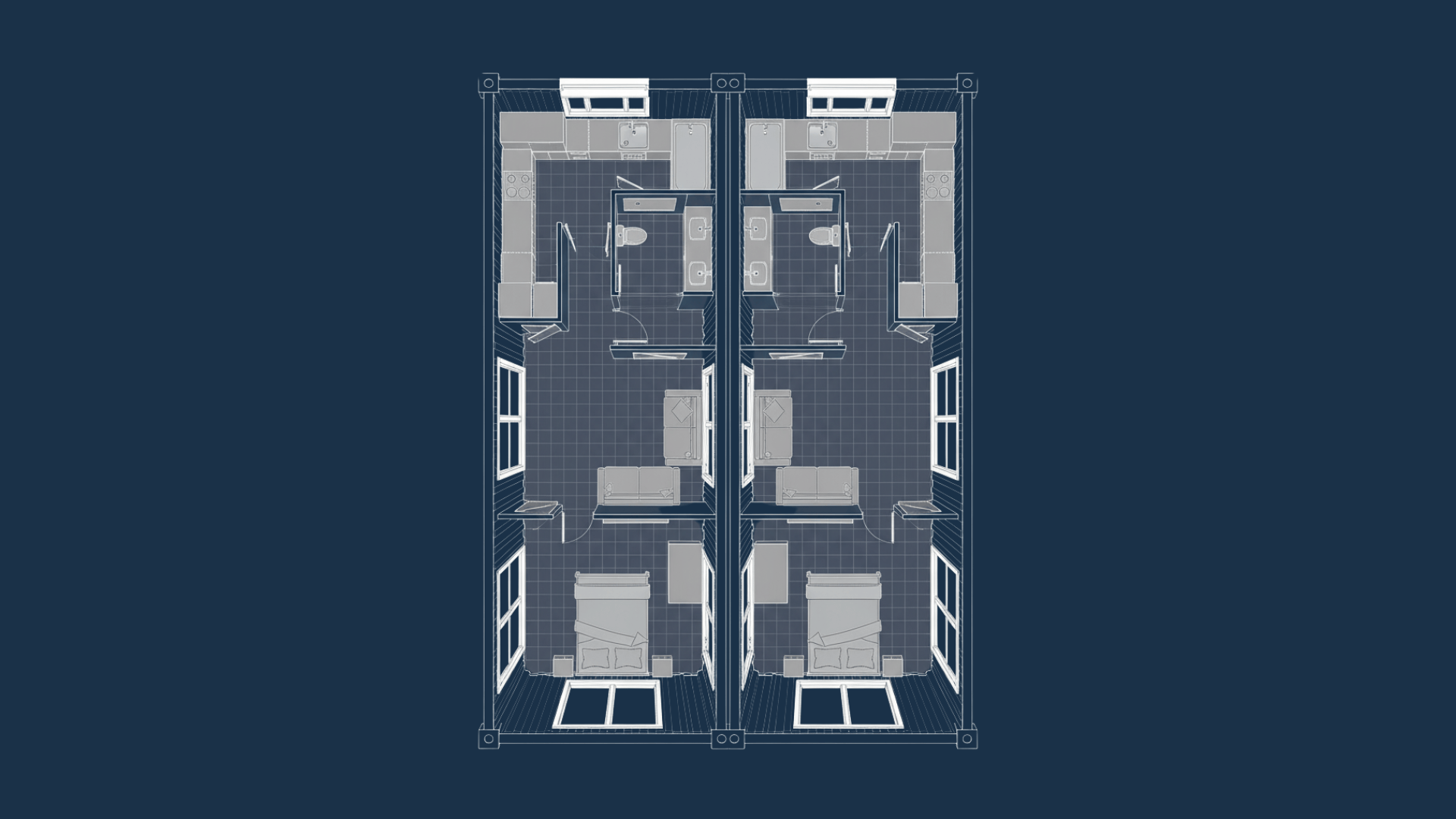
Two mirrored homes share a central wall but remain independent. Each side includes a full kitchen, bath, and private entry.
It’s ideal for multi-family living or rentals. The design keeps privacy intact while maintaining symmetry.
22. Off-Grid Cabin
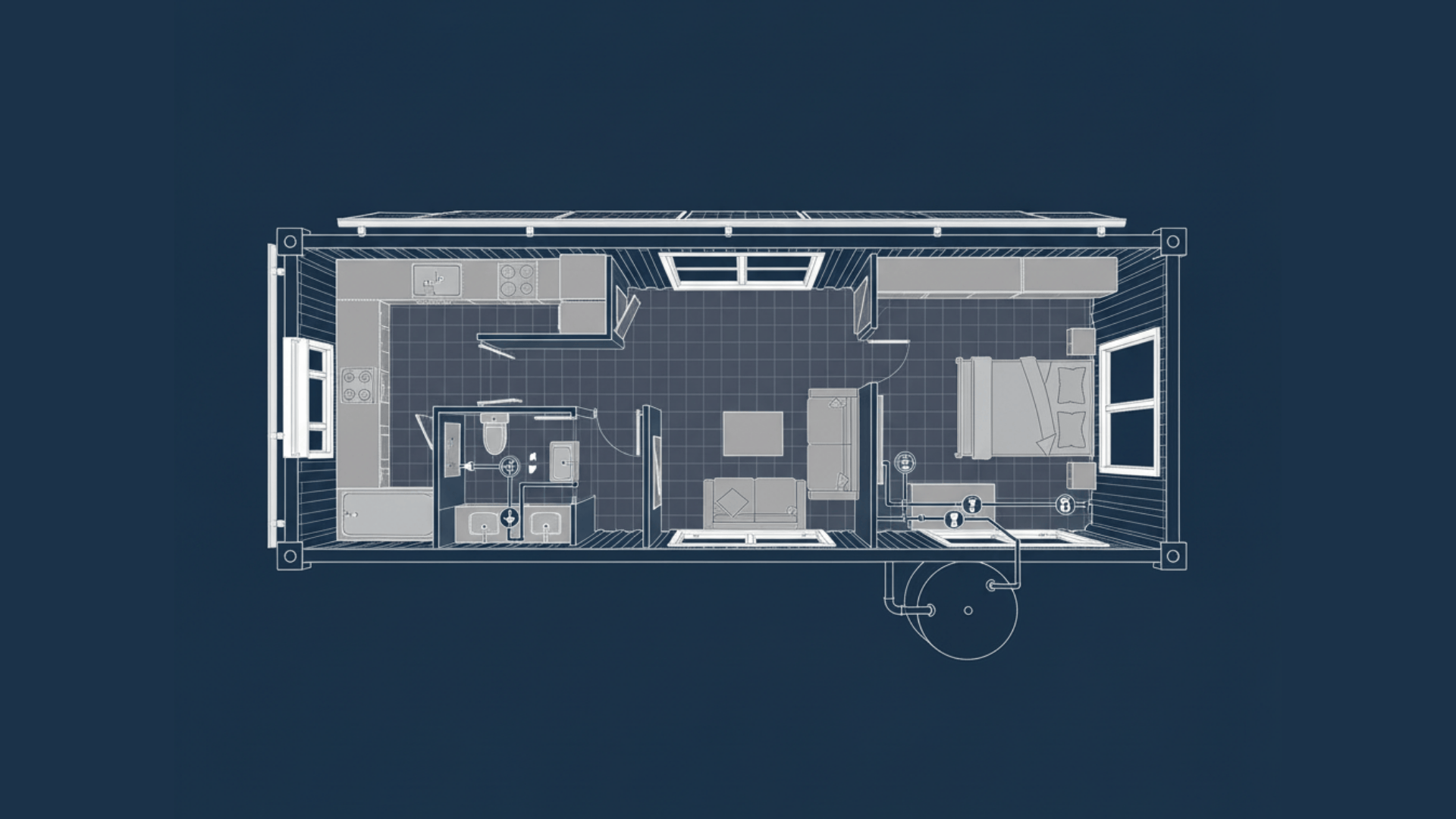
This sustainable design includes solar panels, compact utilities, and a rainwater system. It’s small, quiet, and entirely self-sufficient.
It’s great for remote or eco-conscious living. With low upkeep and simple structure, it’s built for lasting comfort.
23. Home + Garage Combo
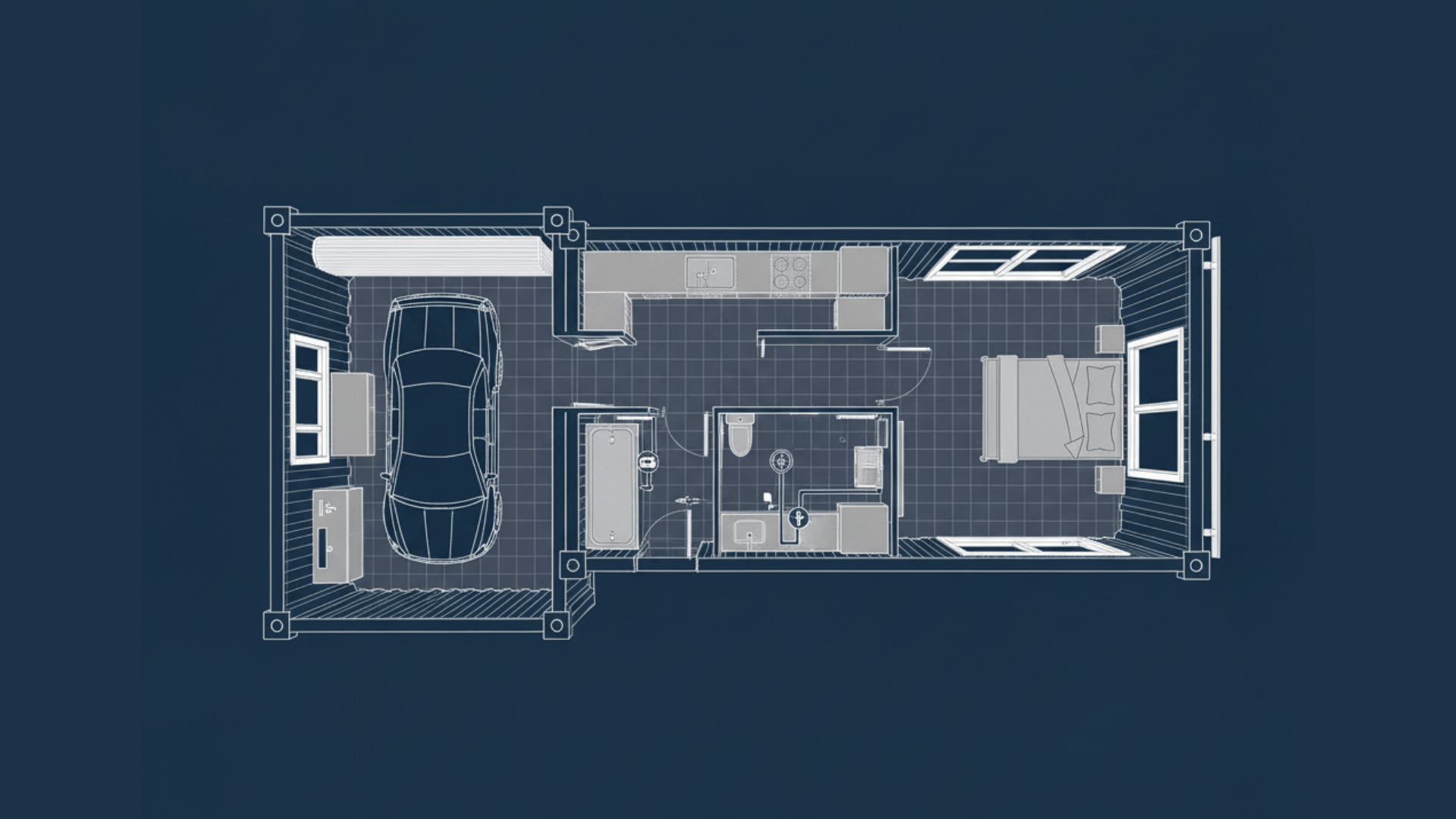
A clever layout connects the living space with a garage or workshop. It’s ideal for homeowners needing storage or a creative workspace.
It’s practical for suburban or rural settings. The structure keeps both comfort and utility under one roof.
24. Container Pool House
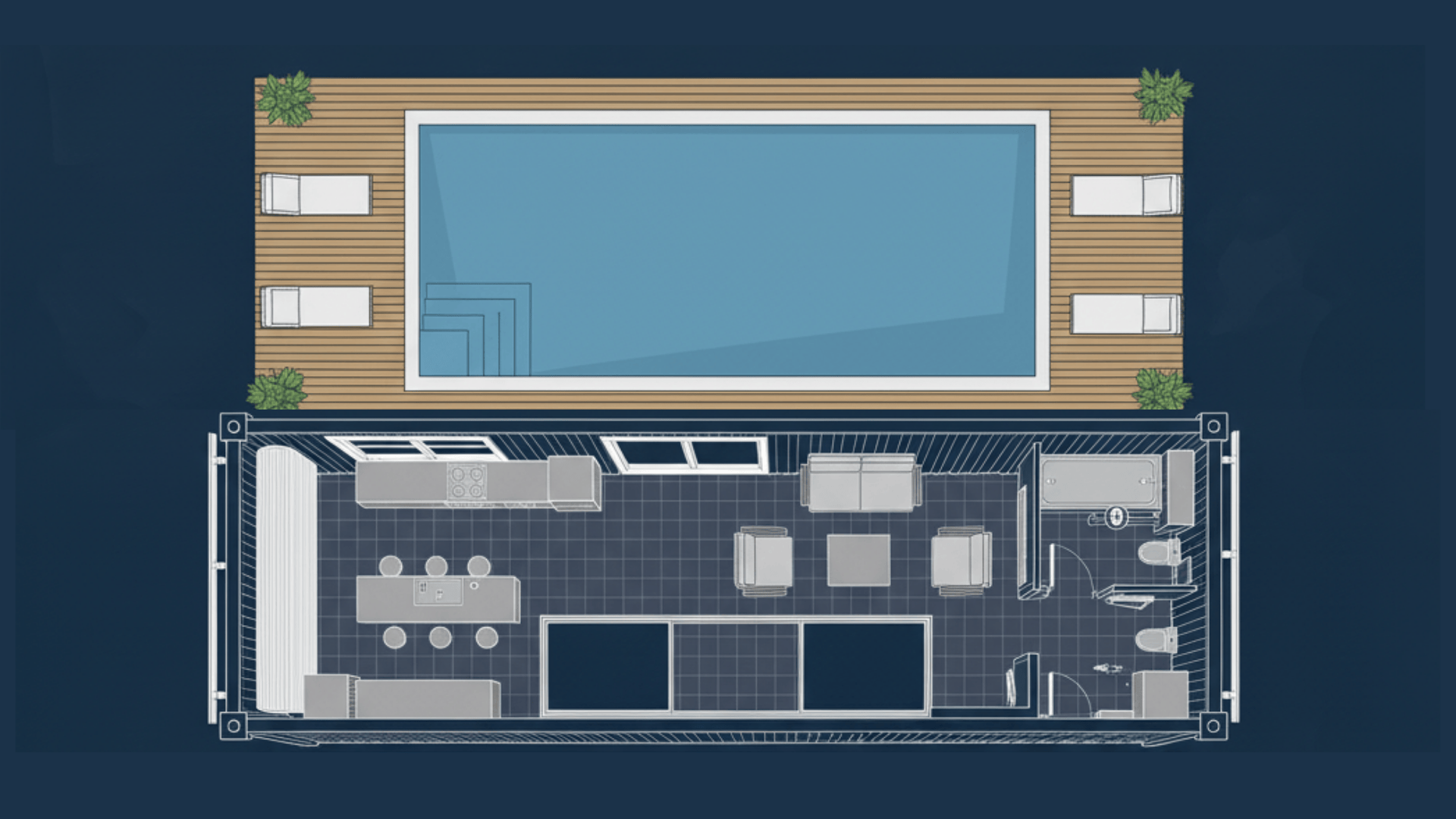
This design includes a lounge, bar, and bathroom beside a pool or garden. It serves as both an entertainment space and a guest suite.
It’s perfect for backyard upgrades or luxury rentals. The open concept links the indoors and outdoors beautifully.
25. Green Roof Container Home
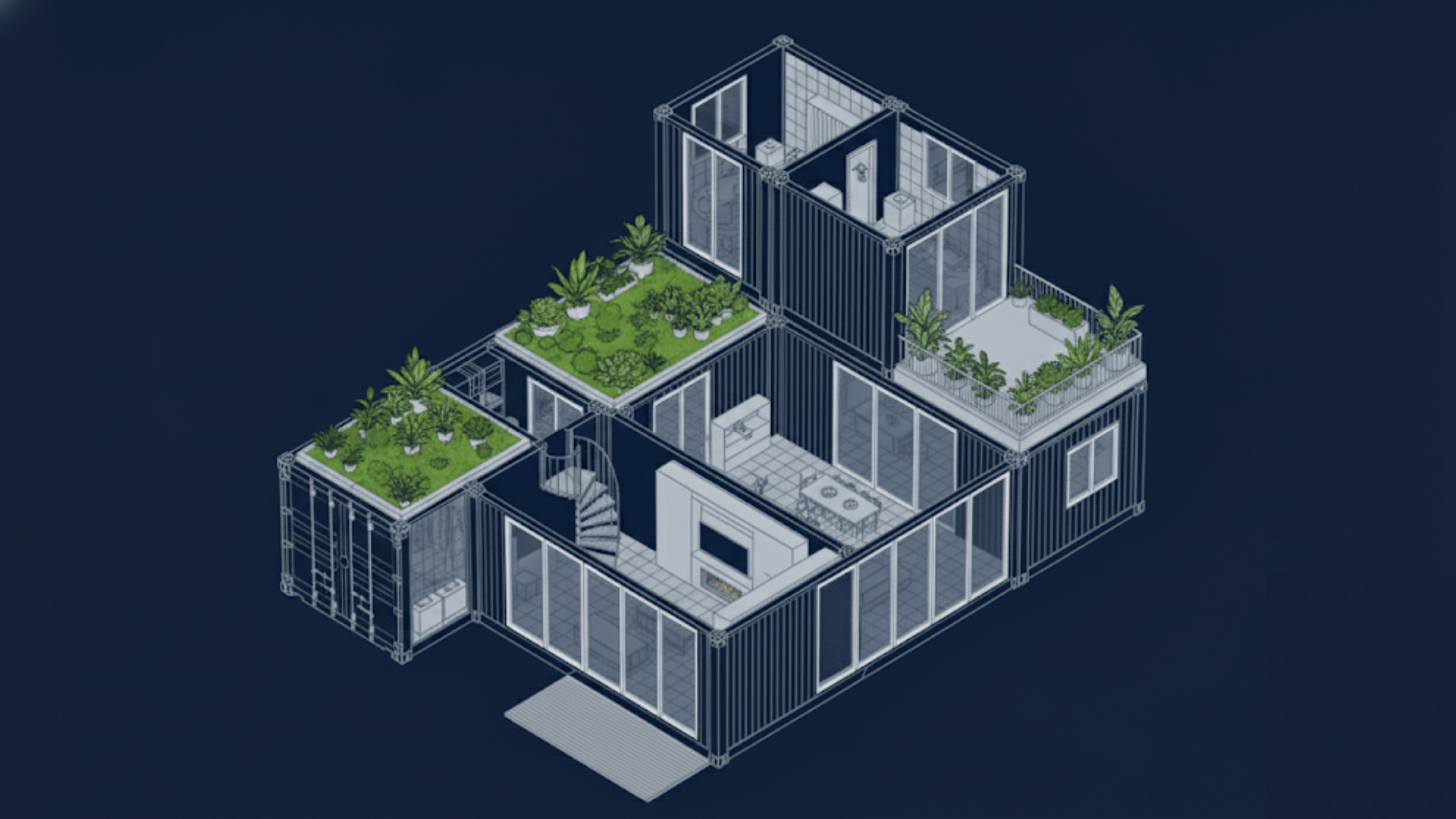
A planted roof reduces heat while creating a private outdoor garden. It’s energy-efficient and adds a natural touch to modern design.
It’s ideal for sustainability-minded homeowners. The roof space becomes a calm retreat for relaxation or gardening.
26. Container Studio Workshop
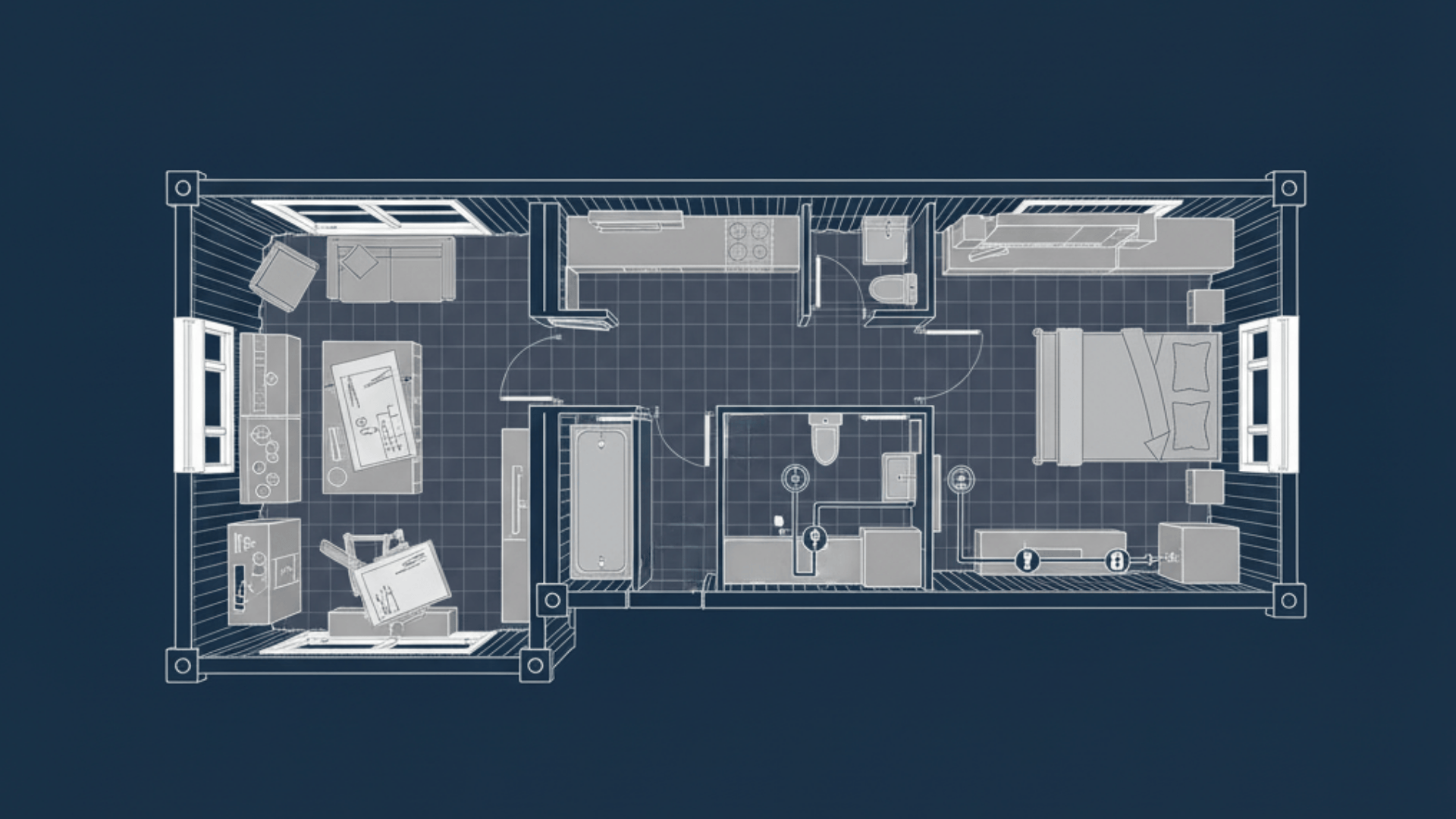
This open, light-filled layout offers space for art, crafts, or small business projects. Large windows make it bright and inspiring.
It’s easy to adapt for personal or professional use. The structure supports creativity while staying simple and practical.
27. Container Café + Home
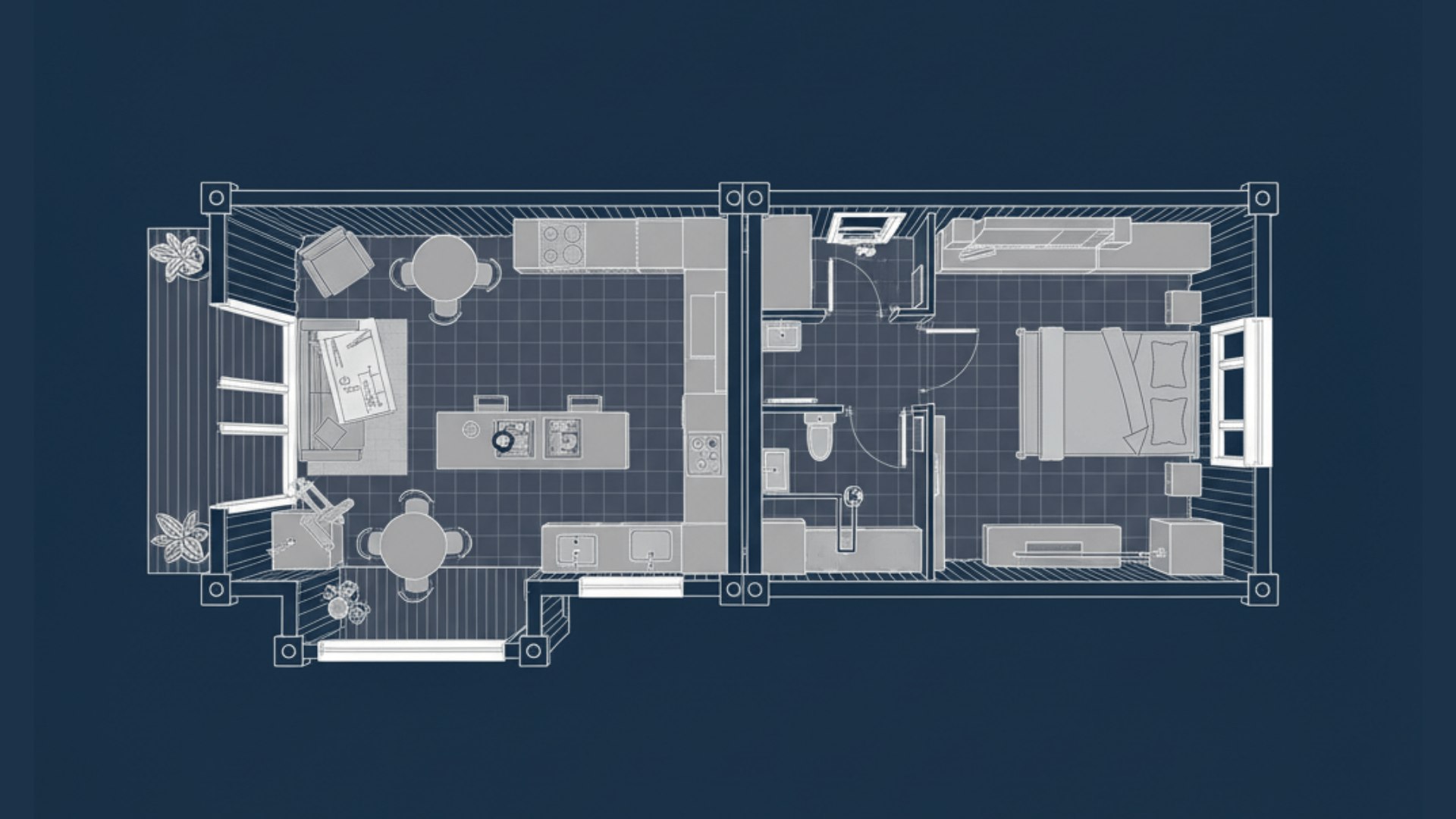
This mixed-use layout combines a café or shop on the lower level with living quarters above. It’s creative and business-friendly.
It’s great for entrepreneurs who want convenience and efficiency. The plan merges lifestyle and work without losing comfort.
Smart Space Planning Tips
Smart layouts make even small container homes feel open and comfortable. These quick ideas help you use space wisely.
- Use open layouts: Fewer walls make rooms feel larger and brighter.
- Add vertical space: Lofts or shelves free up valuable floor area.
- Install sliding doors: They save space and improve movement flow.
- Choose built-ins: Multifunctional furniture maximizes every corner.
- Maximize natural light: Large windows make small spaces feel big.
- Extend outdoors: Decks or patios expand living and relaxing zones.
Simple design choices can make compact homes feel spacious. Plan intentionally, and every inch will serve a clear purpose.
Conclusion
A shipping container house proves that great design doesn’t need to be expensive or complicated.
With the right plan, you can turn recycled steel into a stylish, durable, and comfortable home that fits your lifestyle and budget. From compact studios to multi-container family homes, these builds offer flexibility, sustainability, and creativity in one smart package.
The key is thoughtful planning, knowing your space, climate, and priorities before you build.
If you’re ready to start your journey toward affordable, modern living, explore container house plans today and see how simple it can be to create your dream home.

